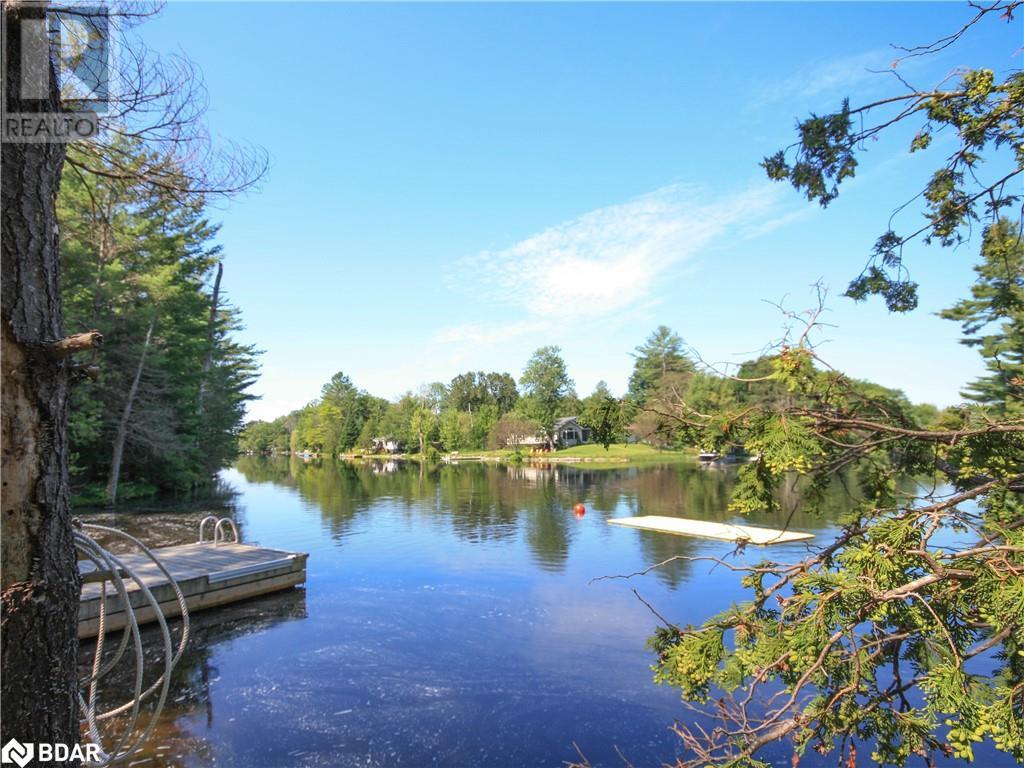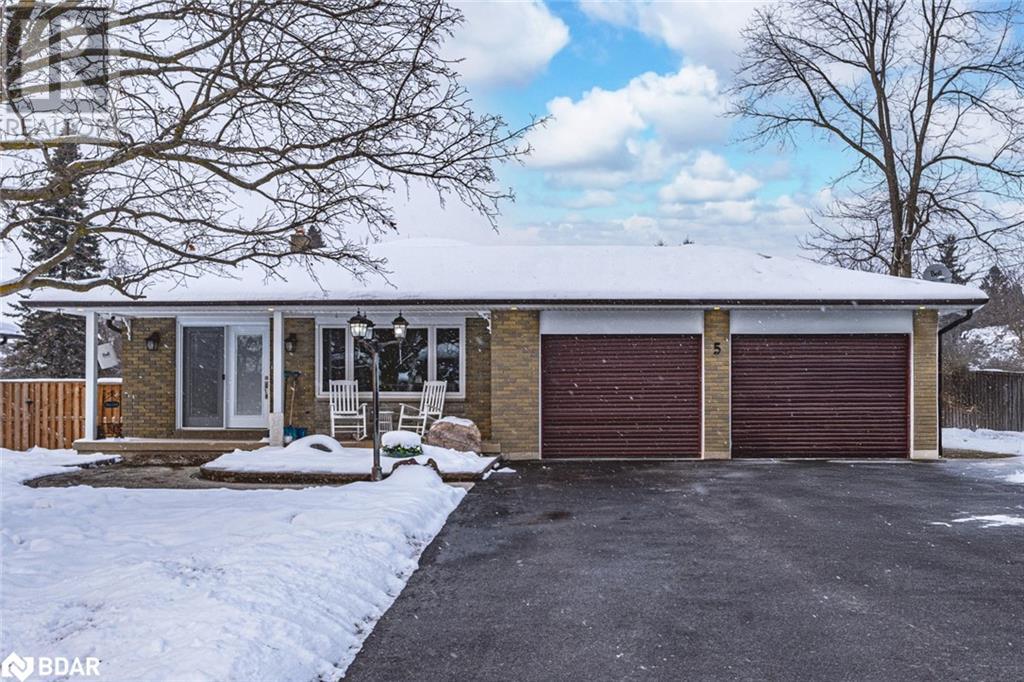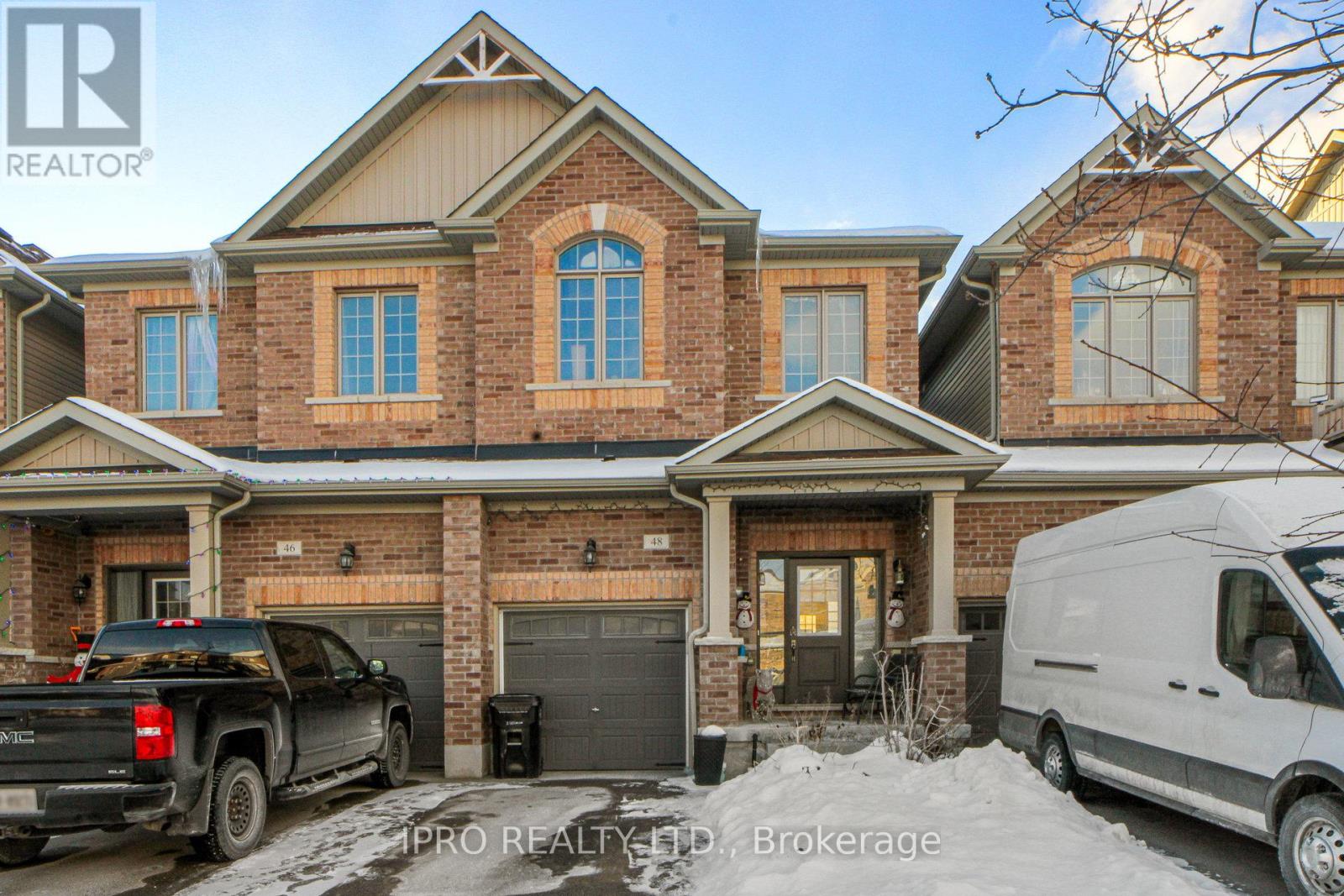
Listings
202 Prince William Way
Barrie (Innis-Shore), Ontario
Incredible opportunity to rent this bright, spacious end-unit townhouse in Hewitt's Gate!** With over 1500 sqft of finished space, this home features 3 generous bedrooms and a bonus room that can serve as a fourth bedroom or office. Upgrades include pot lights, a kitchen centre island, walk-in pantry, and decorative panelled doors. Enjoy 3 parking spaces, a paved driveway, and a partially fenced yard on a corner lot. Stay cool with a new AC system. Ideally located within walking distance to schools and just a short drive to the Barrie South Go Station,Park Place, major shopping, restaurants, and Hwy 400. A perfect blend of comfort, convenience, and style! (id:43988)
1776 Big Bay Point Road
Innisfil, Ontario
ENDLESS POTENTIAL IN A HIGH-GROWTH AREA! This home is nestled on just under an acre of land. Positioned on a generous 140’x304’ lot with RR zoning & holds significant development potential. The delightful exterior boasts a U-shaped driveway, a double-car garage & landscaped gardens. Providing a sense of privacy, the property showcases 16 varieties of mature trees. This home enjoys an optimal location, conveniently close to Barrie, yet benefits from Innisfil's low taxes. Nearby attractions include golf courses, Friday Harbour, parks & Wilkins Beach. Inside, modern comfort is ensured with laminate floors & an updated kitchen, while the living room with a w/o connects to the expansive backyard. A sunroom offers picturesque views of the surrounding forest & the backyard is a haven with winding trails & a charming koi pond. For hobbyists, a 12’x16’ shed equipped with 60 amp service adds practical appeal. This #HomeToStay is a must-see! (id:43988)
8098 Laidlaw Avenue
Washago, Ontario
This exceptional, custom-built, modern 4-season waterfront home offers unparalleled luxury and comfort, all nestled on nearly 300 feet of pristine shoreline. Located just under 1.5 hours from the heart of Toronto, this family dream retreat awaits you. Situated in a serene and private setting, the property boasts breathtaking sunrises and sunsets. Designed and constructed by the owner to meet or exceed modern standards, the home features an awe-inspiring great room with soaring 18-foot ceilings, a wall of windows, and a stunning 270degree view of the surrounding lagoon and river. The lower-level games room opens up to a covered cabana, a spacious concrete patio, a fireplace, and a picturesque walkway along the shoreline leading to the main dock. Wildlife enthusiasts will be thrilled by the abundance of local fauna, including eagles, otters, swans, and pileated woodpeckers, with winter offering its own unique wildlife experiences. The adjoining lagoon and docks provide excellent fishing opportunities, with bass, pike, and bluegill in abundance. Explore the untouched shoreline of the adjacent crown land or take a plunge into the river from nearby cliffs for a thrilling adventure. Seller will build up lower parking area by approx. 3' to reduce driveway slope and increase parking area and also build up level upper parking area to allow for future 2 car garage. Seller is open to replacing existing boathouse on a shared cost basis (to be negotiated). Whether you’re looking for a peaceful family retreat or an investment in a licensed short-term rental, this 5-star rated property on Airbnb offers a rare opportunity. (id:43988)
851 9th Line
Innisfil, Ontario
MODERNIZED TURN-KEY BUNGALOW STEPS FROM THE BEACH WITH AN ENTERTAINER’S BACKYARD! This beautifully updated raised bungalow is a showstopper! Nestled on a spacious 50 x 160 ft private lot backing onto an elementary school yard, this home offers privacy, convenience, and modern upgrades that will impress at every turn. Enjoy the incredible location, just a short walk to 9th Line Beach and a quick drive to Alcona’s vibrant amenities, including parks, beaches, dining, and shopping. Step inside to over 1,900 sq ft of finished living space with four bedrooms and two full bathrooms. The layout flows effortlessly, with fine finishes throughout. The updated kitchen is a chef’s dream, showcasing white cabinets topped with crown moulding, quartz countertops, an undermount sink, stainless steel appliances, tile flooring, and pot lights. Relax in the newly modernized 5-piece main floor bathroom boasting a freestanding tub, walk-in shower, double sinks with quartz countertops, and luxurious heated flooring. The finished basement adds even more space with a large recreation room, complete with newer California shutters that match the main floor bedrooms and dining room. Outside, your backyard retreat awaits! This fully fenced yard features a newer fence, an updated deck, a newer hot tub, a hard-top gazebo, a shed with updated shingles and siding, and a natural gas fire table - perfect for entertaining or unwinding. The upgraded front porch with a newly poured concrete pathway and landscaped gardens completes the picture. Turn-key and move-in ready, this #HomeToStay is waiting to welcome you! (id:43988)
2726 9th Line
Innisfil, Ontario
Welcome to an exceptional opportunity to own a unique bungalow featuring two side-by-side separate units, nestled on approximately 20 acres of breathtaking flat land. This expansive property is not just a home; it's a sanctuary for those who appreciate nature and the outdoors. As you explore the land, you'll discover an amazing 12-stall barn and another 6-stall barn behind the riding ring! YES!! A 60 ft 120 ft Riding Ring provides the perfect space for year-round riding, training, and events regardless of the weather. Ideal for horse lovers and animal lovers alike. A gorgeous stream gracefully winds its way through the east side of the property, adding to the serene atmosphere and offering a picturesque setting for relaxation and enjoyment. Imagine spending your afternoons by the water, surrounded by the sounds of nature and the beauty of your surroundings. With ample space, it offers incredible potential for customization or simply creating your own private retreat. The expansive land allows for numerous possibilities, whether you're looking to create a family compound or a hobby farm. Located just 11 minutes from Innisfil Beach, you'll have easy access to recreational activities, water sports, and stunning waterfront views. This prime location combines the tranquility of rural living with the convenience of nearby amenities. Don't miss out on this rare opportunity to make this stunning property your own! Schedule a viewing today and envision the possibilities. Buyers are encouraged to verify all listing information to ensure it meets their needs. Your dream property awaits! Buyer to verify all listing information. SEE ADDITIONAL REMARKS TO DATA FORM **EXTRAS** NONE-SOLD AS IS AS PER SCHEDULE "A" (id:43988)
34 Quance Street
Barrie (Holly), Ontario
Affordable and spacious living! Welcome to the family friendly Holly neighbourhood in south Barrie, where you can find community centres, great schools, Ardagh Bluffs hiking trails, parks and HWY 400 exit just around the corner! Minutes drive to the lake, Costco, Georgian Mall, Park Place plaza, easy access to Friday Harbour, Georgian College and RVH hospital. This updated beautiful home features 1643 above ground sq ft with finished basement, comfortable and sensible layout, 3+1 bedrooms, 3 bathrooms. It is one of the largest semi-detached home available in the area. Driveway is priviate and wide, not shared with next door semi. Formal dining room, spacious eat-in kitchen. Primary bedroom with walk-in closet and 4 piece ensuite. Wide hallway second floor, enough space for a home office area. Lots of upgrades: Furnace and A/C 2021, upstairs flooring 2021, Entrance interlock 2023, Shingles 2020, Driveway/Front Door 2020, Kitchen and SS Appliances 2017 (id:43988)
34 Quance Street
Barrie, Ontario
Affordable and spacious living! Welcome to the family friendly Holly neighbourhood in south Barrie, where you can find community centres, great schools, Ardagh Bluffs hiking trails, parks and HWY 400 exit just around the corner! Minutes drive to the lake, Costco, Georgian Mall, Park Place plaza, easy access to Friday Harbour, Georgian College and RVH hospital. This updated beautiful home features 1643 above ground sq ft with finished basement, comfortable and sensible layout, 3+1 bedrooms, 3 bathrooms. It is one of the largest semi-detached home available in the area. Driveway is priviate and wide, not shared with next door semi. Formal dining room, spacious eat-in kitchen. Primary bedroom with walk-in closet and 4 piece ensuite. Wide hallway second floor, enough space for a home office area. Lots of upgrades: Furnace and A/C 2021, upstairs flooring 2021, Entrance interlock 2023, Shingles 2020, Driveway/Front Door 2020, Kitchen and SS Appliances 2017 (id:43988)
25 Shepherd Drive
Barrie, Ontario
Vendor Take-Back (VTB) Mortgage Available! Highly Motivated Seller. Ready to Make a Deal! Bring Your Best Offer Today! This stunning detached home located at 25 Shepherd Drive in Southeast Barrie offers a blend of luxury and practicality. The home features plenty of living space, 4 spacious bedrooms, 3 bathrooms, and a double car garage with epoxy flooring. 9-foot ceilings and engineered hardwood floors on the main floor. Open concept kitchen with large pantry, centre island and quartz countertop. The primary suite includes a walk-in closet and a spa-like ensuite bathroom. Three additional large bedrooms all with walk-in closets. The property boasts a large, open concept kitchen with large pantry; a walk-out patio door to the backyard, perfect for entertaining. The main floor also includes a spacious great room, a formal dining space. The unfinished basement has endless potential for customization. Located in the desirable Southeast Barrie area, the property provides easy access to Highway 400 and the GO station. It is also conveniently situated near Park Place Shopping Centre, Costco, schools, parks and more. (id:43988)
313 Bayfield Street
Barrie (Bayfield), Ontario
Prime Commercial Land! Rare opportunity to have presence on Barrie's Golden Mile Development for Office or Retail to be built, zoning permits many uses. 1.14 ac.! Only vacant land parcel available on Bayfield St. Preliminary discussions with City to allow 12,915 sf., or submit plan according to user or developer requirement. Join KFC, Taco Bell and Starbucks on this high traffic count, prime exposure artery. Pylon signage exposure on frontage of property, access via mutual driveway. **EXTRAS** REMARKS MUST RELATE DIRECTLY TO PROPERTY. (id:43988)
5 Glendale Avenue
Thornton, Ontario
CHARMING THORNTON HOME WITH MODERN UPGRADES & IN-LAW POTENTIAL! Get ready to fall in love with this showstopper! This impeccably maintained home is your ticket to new memories and endless good times. From the moment you arrive, you'll be wowed by the newly paved driveway leading up to a charming covered front porch, the perfect spot to sip your morning coffee or welcome guests with style. Step inside and prepare to be dazzled by the stunning upgrades throughout. The heart of this home is the kitchen, and it's a total knockout! With tons of storage, a sleek dry bar, a pantry, and top-of-the-line stainless steel appliances, you'll be the ultimate host, whether it's a grand dinner party or a cozy family meal. The modern vibe continues with newly stained stairs, updated railings, and chic glass accents that set the tone for luxury. The expansive living room is the ultimate hangout spot, perfect for relaxing by the cozy fireplace on a chilly evening or throwing open the walkout doors for epic summer barbecues in your backyard oasis. Upstairs, you'll discover three generously sized bedrooms, each a sanctuary of calm after a busy day. The luxurious 5-piece bath is your spa retreat, offering modern fixtures and plenty of space to unwind. And there's more! The partially finished basement is bursting with potential. Its separate entrance is the ideal spot for a potential in-law suite, a private space for older kids, or a cozy guest area. This home is the total package, backing onto a serene park with beautiful views and a peaceful setting. With its perfect blend of modern flair and classic charm, this #HomeToStay is a rare find in a friendly and welcoming community. (id:43988)
48 Hoard Avenue N
New Tecumseth, Ontario
Welcome To This executive Townhome With built-in Garage. This Home Features 3 Beds And 3 Baths. Bright Open Concept Layout With 9Ft Main Floor Ceilings. Upgraded Kitchen With Ample Cabinetry And Counter Top Space And Large Centre Island. Valance Lights. Stainless Steel Appliances. Combined With Large Sun-Filled Great Room Equipped With pot lights. Spacious Bedrooms. Primary Room With Spectacular 5Pc Ensuite And Two Walk In Closets. Stained Oak Staircase. Plenty Of Parking - No Sidewalk. Great Sized Backyard With new deck. Situated In Highly Sought After Treetops Community. Close To All Amenities. Walking Distance To Parks & Schools. Golf And Rec. Centre And Attractions Nearby. Quick Access to Hwy 400. **EXTRAS** S/S( Fridge, Stove, Microwave/Rangefan, Dishwasher). Washer/Dryer. Furnace. A/C. HrRV, Humidifier. Central Vac, All Elfs. Blinds/Window Coverings. G.D.O & Remote. Alarm Rough in. (id:43988)
27 Austen Lane
Barrie (Letitia Heights), Ontario
*Basement Only* Welcome To This Freshly Painted And Recently Renovated Basement With Modern Finishes That Contains 2 Bedrooms And 1 Full Washroom. With A Walk-Out Entrance, The Basement Boasts An Open Concept Of Kitchen/Dining/Living Room Area That Has Pot Lights Throughout. The Spacious Kitchen Features Stainless Steel Appliances And Several Cabinets For Storage Space. The Lower Level Welcomes You To 2 Large Rooms And A Functional Den With Many Uses. 1 Parking Is Included. (id:43988)
















