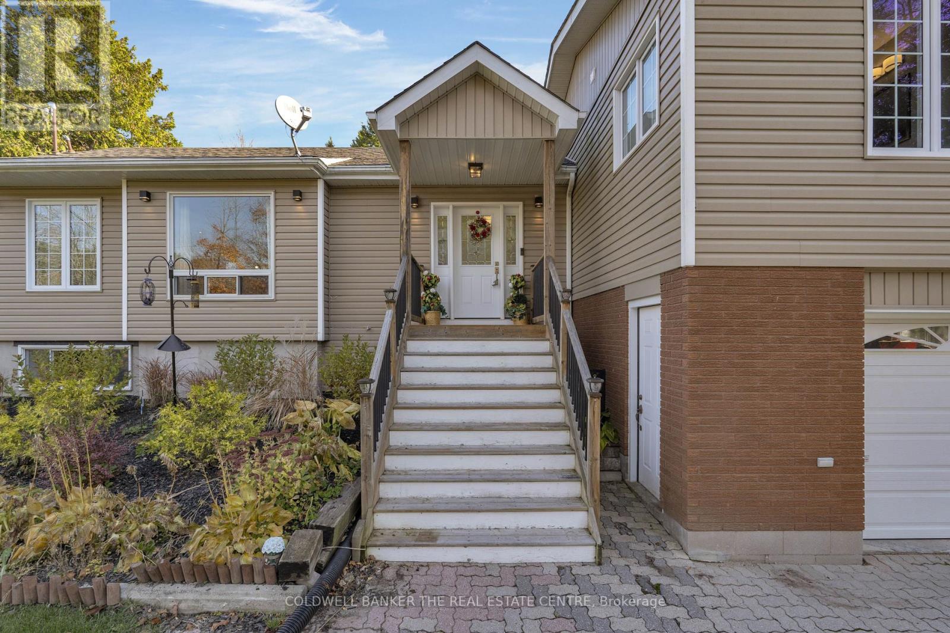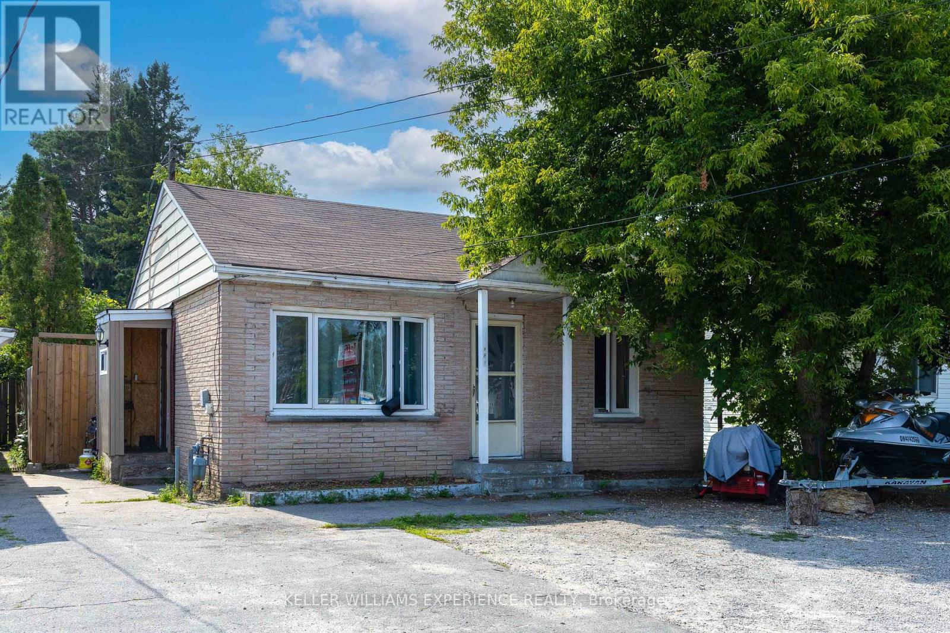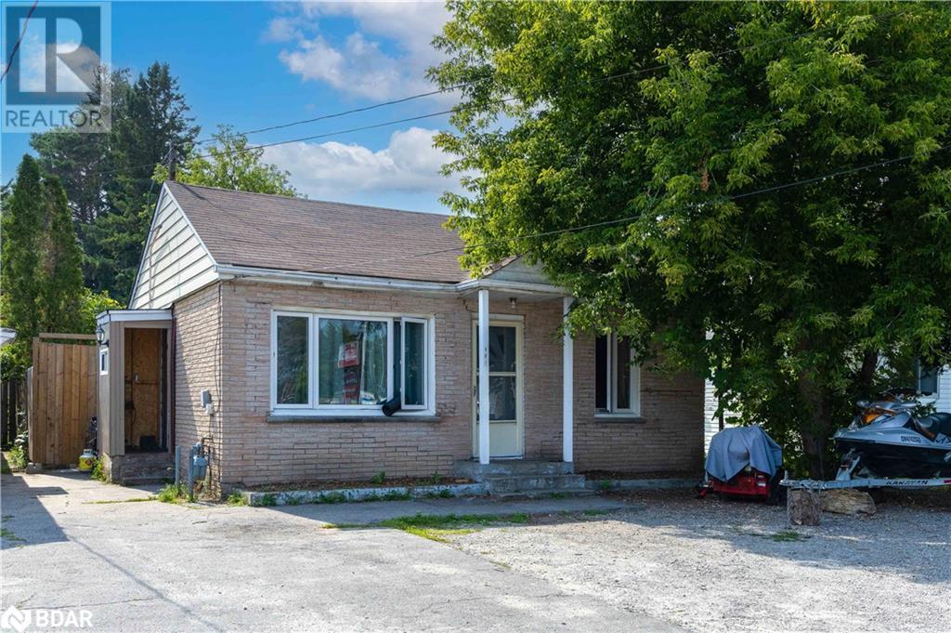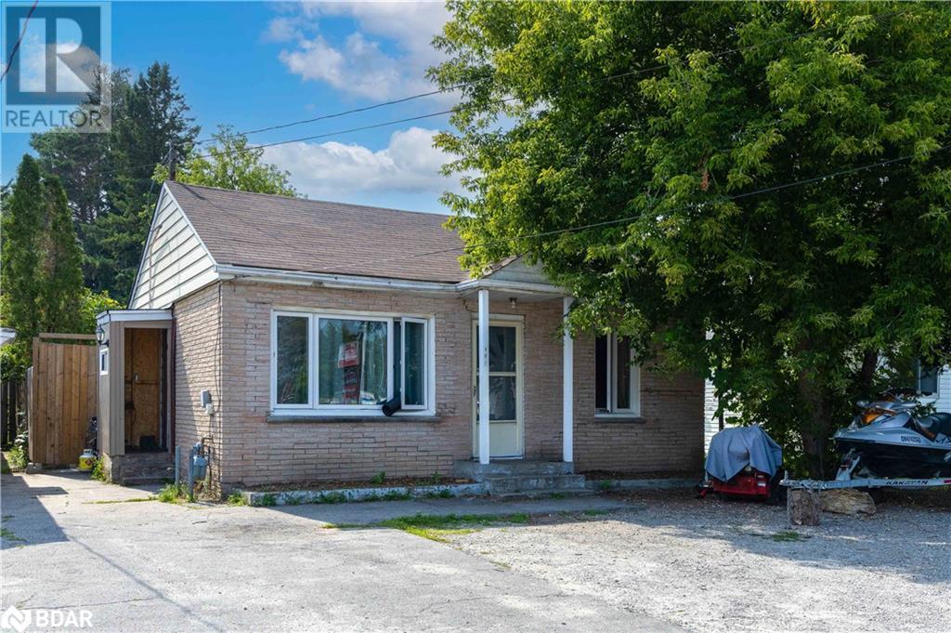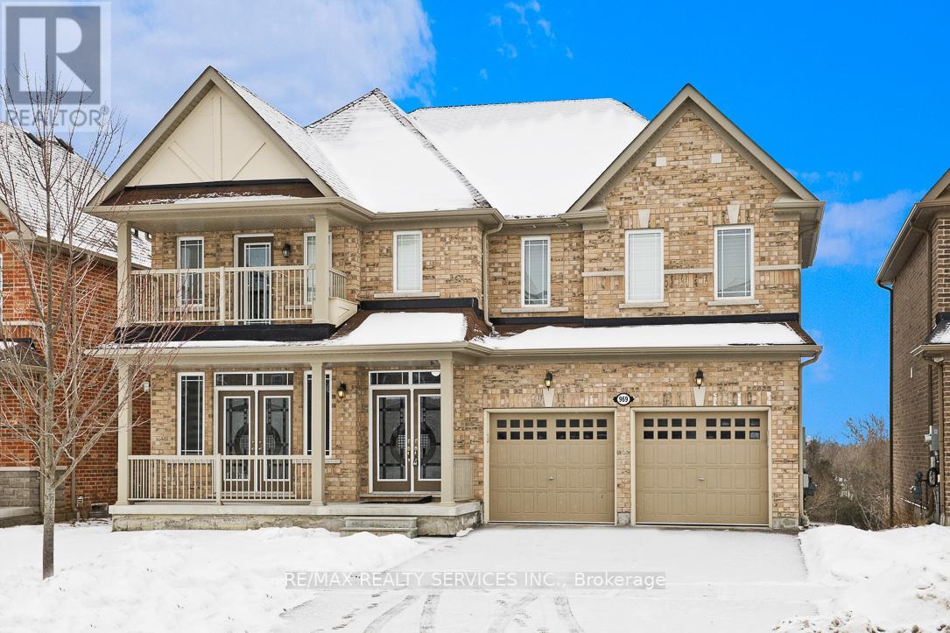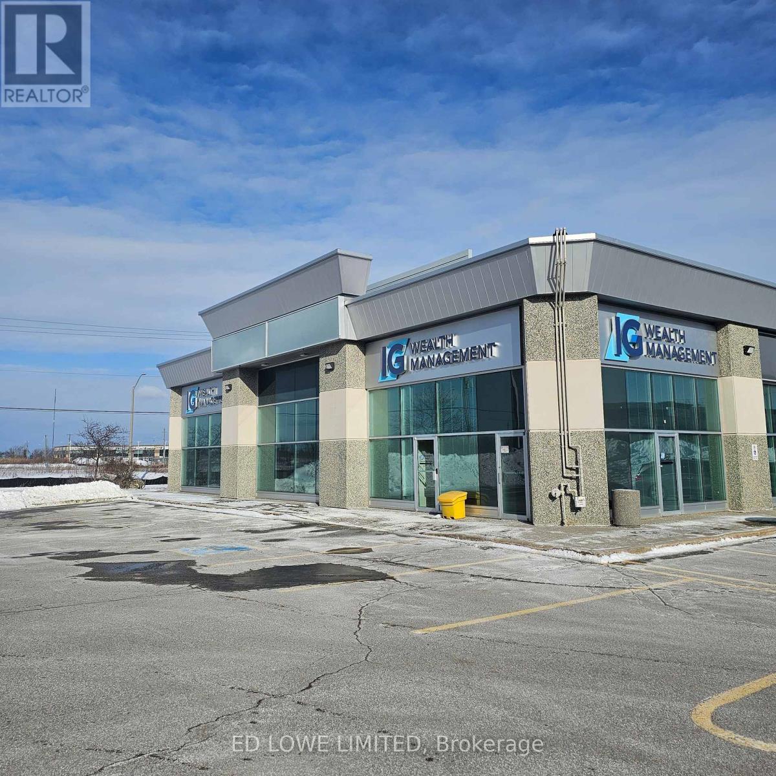
Listings
114 Bayshore Drive
Ramara, Ontario
Stunning Waterfront Home in Bayshore Village. Your Dream Home/Cottage Awaits! Beautiful 3 + 1 bedroom, 2 full bath waterfront home with prime Lake Simcoe frontage and breathtaking views. This is the perfect blend of comfort and tranquility. Key Features: Expansive Lake Views through large windows, flooding the space with natural light. Spacious oversized deck, ideal for outdoor dining, entertaining, or simply enjoying the serene surroundings. Cozy indoor fireplace for those relaxing evenings. South-facing for sun-drenched days and stunning sunsets. this is more than a home, it's a lifestyle. Whether you're looking for a permanent residence or a weekend retreat, this beauty has it all. Book your showing today and experience the magic of Lake Simcoe living. This gem won't last long. **EXTRAS** Bayshore has a private pool, tennis/pickle ball court, golf,community area, at a cost of approx.$975/Year if wanted.Just 15 minutes to Orillia, Mariposa, Shopping, and Dining.Only 30 minutes to Horseshoe Valley for year-round recreation. (id:43988)
147 1 Line N
Oro-Medonte, Ontario
Beautiful updated raised bungalow close to Barrie. Open concept design with high end kitchen, quartz counters and breakfast bar is perfect for entertaining. This modern home has hardwood flooring throughout most of the main level and the propane fireplace in living room area gives a cozy feel. Extra large primary bedroom has a spacious spa like 5 pc ensuite with separate shower and soaker tub. Basement is completely finished with an additional bedroom, den and large Rec room for the family to enjoy. Furnace, A/C. Windows, doors and appliances are all less than 10 years old. New washer and dryer in the Laundry room. You will love all this home has to offer, country living minutes to all amenities. Two golf courses near by. Large back yard is fenced and tree lined offering privacy. Interlocking driveway is large enough for many vehicles and recreational items. This home is a must see!!! **EXTRAS** Hot Tub (id:43988)
2219 Webster Boulevard
Innisfil (Alcona), Ontario
Your Search Ends Here, it shines like a star in a prestigious and delighted neighborhood nested in No-Exit and Extra-Wide Street. Surrounded in Back and Side to natural reserved and protected green field, with full privacy all around, Walkout main floor to wide-open breath-taking view in backyard facing to evergreen woods, Stunning Well-maintained home in which beautifully upgraded. Massive lot size: frontage of 93.04 ft by 110 ft in depth. A high-quality custom-built kitchen with quartz countertop and massive island in which surrounded by solid wood soft-closed kitchen cabinets and high-end stainless-steel appliances. Pot lights throughout ceiling in all levels, Upgraded Hardwood Floor in main and Second floor. All windows are covered by California Shutters, all bedrooms come with newer closet organizers. Fully upgraded 4 Pcs bathroom with double sink in quarts countertop in upper floor and modern high-quality upgraded bathroom with frameless glass shower in main floor. Upgraded landscaping surrounding house and driveway with wide concrete stamp all around. Enjoy the unparallel everlasting view over the backyard and green field on a massive deck open from kitchen on second floor. Nestled in a desirable neighborhood close to schools, parks, shopping and restaurants. This hidden gem is waiting for you to be discovered and shine it to be so called a dream home. **EXTRAS** LOCATION is paramount in Buying , this exquisite HOME exemplifies that ideal. Gracefully situated near the lake in a distinguished, mature neighborhood, it offers an unparalleled blend of elegance and leisure. A truly unmissable opportunity (id:43988)
28 Dekker Street
Adjala-Tosorontio (Everett), Ontario
Welcome home! This stunning raised bungalow offers 3,600 sq. ft. of total living space, featuring a finished lower level that's ideal for multi-generational living, along with a spacious fenced yard perfect for the whole family. The open-concept design includes hardwood floors and a bright, updated kitchen with quartz countertops leading to the back deck that overlooks the pool. The home comprises three plus one bedrooms, three bathrooms, and two gas fireplaces, with convenient inside access from the garage. Recent updates include a shed (2016), roof (2017), furnace (2017), fridge, freezer, and range (2019), sandpoint well equipment (2020), pool heater (2022), and pool pump (2023). Additionally, the windows in the bedrooms, main bathroom, and basement bedroom have been replaced. (id:43988)
6 - 250 Bayview Drive
Barrie (400 East), Ontario
2000 s.f. (approx) of Industrial space in Barrie's busy south end. Storefront style unit. Easy access to Hwy 400. Plenty of parking. $13.00/s.f./yr & TMI $6.50/s.f./yr + HST, utilities. Annual escalations. (id:43988)
177 Mill Street
Essa (Angus), Ontario
C2 Core Commercial zoning this provides unique opportunity for 66 feet x 230 feet lot combined. Located on main street on Angus. Great Exposure next to retail plaza. Current home on the property allows for easier financing possibilities. Conveniently located just minutes from all amenities and close to Borden and Barrie, this property offers a wealth of possibilities. (id:43988)
177 Mill Street
Angus, Ontario
This charming bungalow, zoned C2 Core Commercial, is brimming with potential. Inside, you'll find bright and inviting living spaces, including a spacious kitchen, a large master bedroom, a comfortable second bedroom, and a 3-piece bathroom. The living room boasts a large window that floods the space with natural light. Outside, you can unwind in the expansive backyard, complete with two sheds for extra storage. Conveniently located just minutes from all amenities and close to Borden and Barrie, this property offers a wealth of possibilities (id:43988)
177 Mill Street
Angus, Ontario
C2 Core Commercial zoning this provides unique opportunity for 66 feet x 230 feet lot combined. Located on main street on Angus. Great Exposure next to retail plaza. Current home on the property allows for easier financing possibilities. Conveniently located just minutes from all amenities and close to Borden and Barrie, this property offers a wealth of possibilities. (id:43988)
969 Green Street
Innisfil (Lefroy), Ontario
LUXURY!! One of a kind house which is backing onto conservation area! Premium lot (50*132), With a Walkout Basement! Office on Main Level! 9Ft Ceilings, Open concept, Kitchen with Central Island Walk-out to a deck! Hardwood Main Level and Stairs, Iron Pickets, Granite Countertop, Balcony, S.S Appliances! Master bedroom features 5pc Ensuite with glass shower, 2 walk-in closets. Close to beach, HWY 400, Marina's, Parks! (id:43988)
138 Commerce Park Drive
Barrie (400 West), Ontario
9029 s.f. of excellently finished office space available Barrie's south end. Free standing building, accessible from Commerce Park Dr or Norris Dr. Building sits on the corner of the lot with excellent visibility and parking. Numerous offices, open work space, large boardroom, smaller meeting rooms, 3 washrooms, kitchenette. Close to Highway 400, shopping, restaurants, Galaxy Cinemas, Walmart, Sobeys etc. Tenants pay utilities. $17.00/s.f./yr & $6.00/s.f./yr TMI + HST. (id:43988)
30 Wagon Lane
Barrie, Ontario
Beautiful and Spacious Townhouse for Lease in Barrie. (id:43988)
5 - 40 Bell Farm Road
Barrie (Alliance), Ontario
2500 s.f. Industrial unit located in Barrie's north end just off of Hwy 400 on Bell Farm Road. Reception area, open area and washroom. 1 dock level door. Annual escalations. $13.00/s.f./yr & $5.33/s.f./yr TMI + HST (id:43988)


