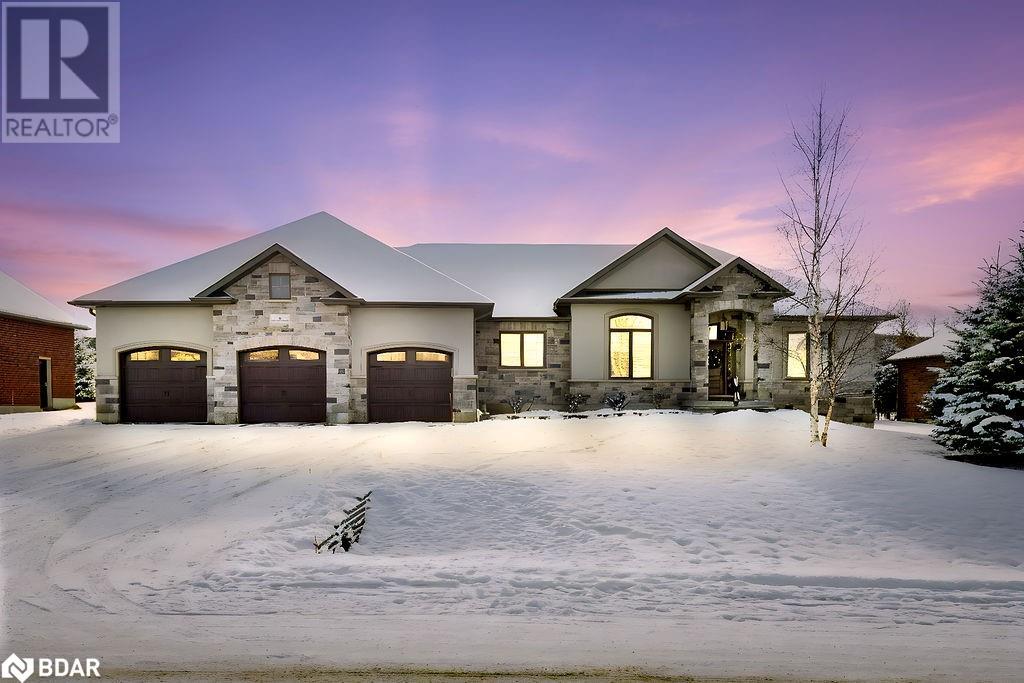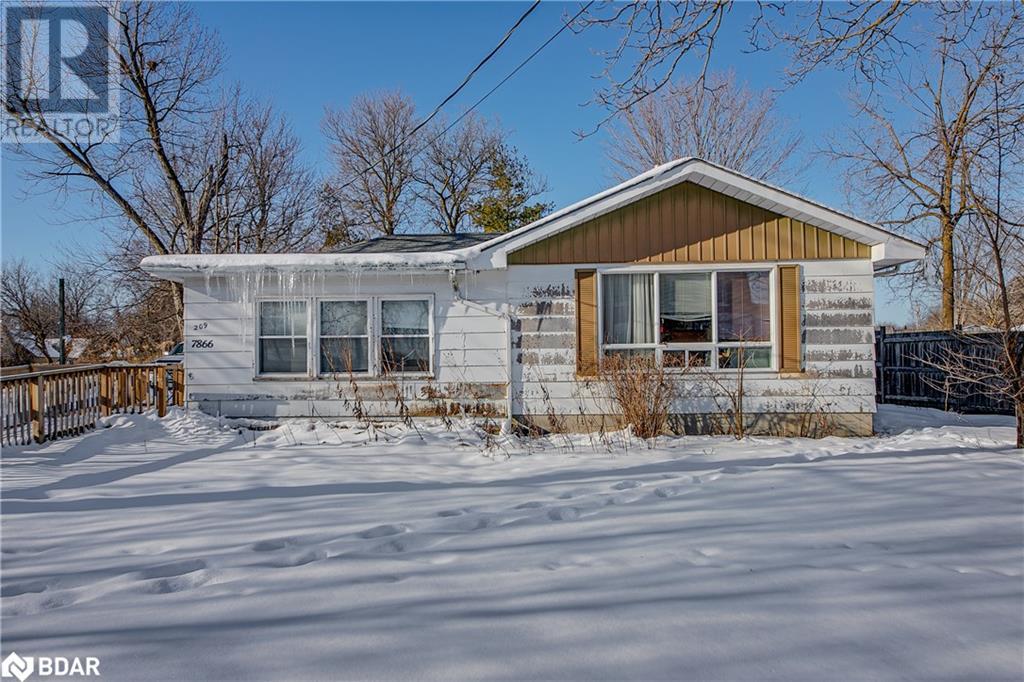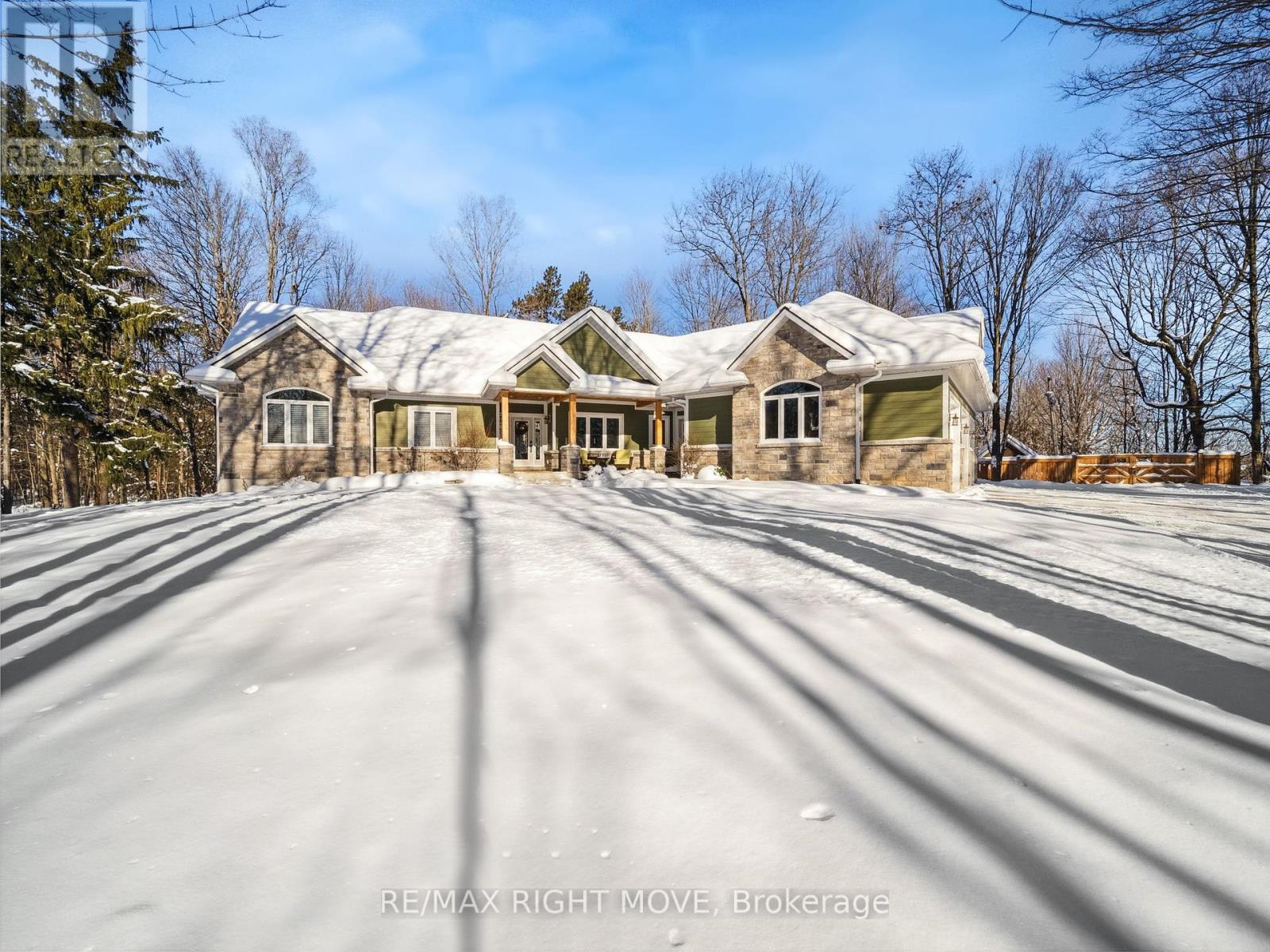
Listings
H7a - 560 Anne Street N
Springwater, Ontario
Absolutely massive front door designed for airplane storage. Ideal for storage of large items. (id:43988)
Lot 11 Concession G
Ramara (Brechin), Ontario
Great investment, 99.82 acres with the stunning Head river running through this nature lovers paradise, full of gorgeous Muskoka rock landscape, limestone, abundant wildlife & peaceful surroundings! Only minutes to Lake Simcoe, 16 minutes from Orillia, & just over an hour from Toronto, nestled amongst hundreds of acres of crown land to the north with numerous ATV and hiking trails. Road allowance along west side of lot. Highway 169 to Concession Road B-C, left on Pearl Carrick Rd., right on Donald Carrick Lane to the end meets the road allowance approximately. Please do not walk property without appointment! (id:43988)
25 Mennill Drive
Snow Valley, Ontario
Step into this exceptional custom-built bungalow this is an entertainer’s delight, where luxury and comfort meet at every turn. Featuring contemporary finishes throughout, this stunning home boasts an extra large open-concept floor plan, 3+1 bedrooms & 3.1 bathrooms. The primary suite is a true retreat, offering a 5-piece ensuite with double sinks, a soaker tub, a glass shower, and a large walk-in closet. The open-concept kitchen flows seamlessly into the living and dining areas, creating the perfect setting for gatherings. A wall of windows and garden doors open up to a stunning backyard with a deck, and a stone patio that surrounds the saltwater pool with a slide, all enclosed by a gorgeous wrought-iron fence, perennial gardens with armour stone, and green space! Downstairs you can relax and unwind in your massive rec. room, complete with a theatre area, cozy stone fireplace, and custom bar equipped with 2 bar fridges, sink, and custom cabinetry. It’s an ideal setup for guests or multi-generational living. Additional highlights include two dedicated laundry rooms (one on each level), a large mudroom on both levels, a 4-car garage(Tandem at one Bay) with a convenient drive-thru to the backyard, and direct basement access from the garage. This beautifully landscaped property is the ultimate blend of elegance and functionality. Make this stunning Snow Valley home yours and experience luxury living at its finest! (id:43988)
34 Phoenix Boulevard
Barrie, Ontario
This stunning brand new detached house with a little south of 2000 sqft (1980 sqft) nestled in a prestigious sought-after neighborhoods in Barrie. Situated on facing south lot, this home offers an abundance of open space, creating a serene atmosphere ideal for relaxation and family gatherings. As you step inside, you'll be greeted by an inviting open concept floor plan with 9-foot ceilings on the main floor. Solid oak staircases from main floor to the second floor. Natural light floods through numerous windows and creates a bright, welcoming ambiance throughout the day. Very spacious great room and breakfast area towards south with big windows facing a beautiful park through own backyard with a modern electric fireplace and panel. Kitchen with breakfast area panel board, backsplash and centre island, boasting ample of counter space, and many cabinets, and well equipped appliances with a high-end Range, Fridge and Dishwasher mounted on the island. Spacious laundry is located on the second floor with high-end washer and dryer. Rooms with a plenty of space and 3 walk-in closets. 2 Linen storages. Outside, enjoy the convenience of being just steps away from the park with scenic walking trails, ideal for leisurely walking and outdoor activities. This new neighborhood is ideally located within a short drive to schools, Costco, GO station, grocery stores & (Metro to be opened soon), banks, fitness centres, movie theatre, golf club, etc. It's also 10 minutes drive to the beach and parks on the water. The highway 400 is a 5 minute drive; making this location not only beautiful but also convenient. Don't miss out on this rare opportunity to own a true gem in one of the best locations in South Barrie for either investment or family to live in. **EXTRAS** S/S Fridge, S/S Stove, S/S Over Range-Hood, S/S D/Washer, Washer & Dryer, Electric Fireplace (id:43988)
2326 25 Side Road
Innisfil (Alcona), Ontario
Check out this beautifully updated home in the heart of Innisfil. Walking distance to public beaches, schools, parks, and restaurants. This home also has a detached garage/shop for all your toys. Large 60x240 lot and two driveway access points, from the 25th Sideroad and from Jack Cres. The basement has a kitchenette and two additional bedrooms, perfect for a potential in-law suite. You've got 200 amp service at the main house with 60amp service to the shop. Northern metal roofing slate style roof with a 40year warranty installed in 2016, foam insulated walls in attached garage R22. R60 attic insulation. Shop has R12 walls and R60 in the attic with unit heater ready for gas line. Warm board radiant heated floors with Navien tankless combi water heater throughout the home. New windows and doors in 2019. New siding and deck in 2020. New kitchen and appliances in 2021. New outlets and switches with wifi control in 2022. Led pot lighting in 2020. Delta mat waterproof membrane and new big O Pipe with new window wells in 2020. Come take a look at this amazing home. Lots of great updates. **EXTRAS** Detached shop/garage, new back deck, in-law potential. (id:43988)
2326 25 Sideroad Road
Innisfil, Ontario
Check out this beautifully updated home in the heart of Innisfil. Walking distance to public beaches, schools, parks, and restaurants. This home also has a detached garage/shop for all your toys. Large 60x240 lot and two driveway access points, from the 25th Sideroad and from Jack Cres. The basement has a kitchenette and two additional bedrooms, perfect for a potential in-law suite. You've got 200 amp service at the main house with 60amp service to the shop. Northern metal roofing slate style roof with a 40year warranty installed in 2016, foam insulated walls in attached garage R22. R60 attic insulation. Shop has R12 walls and R60 in the attic with unit heater ready for gas line. Warm board radiant heated floors with Navien tankless combi water heater throughout the home. New windows and doors in 2019. New siding and deck in 2020. New kitchen and appliances in 2021. New outlets and switches with wifi control in 2022. Led pot lighting in 2020. Delta mat waterproof membrane and new big O Pipe with new window wells in 2020. Come take a look at this amazing home. Lots of great updates. (id:43988)
7866 Yonge Street
Innisfil, Ontario
Looking for a property brimming with potential? Look no further than this 2-bedroom, 1-bathroom bungalow offering 1,270 square feet of above-grade living space. Set on a generous 164-ft deep lot, this property boasts parking for up to 8 cars in the driveway and a detached two-car garage - perfect for storage or a workshop. Situated within walking distance to the Stroud Arena and local shopping, you'll enjoy the convenience of amenities nearby. This property presents an incredible opportunity for investors, renovators, or handy person eager to build equity and bring their vision to life. Recent updates include roof shingles, hot water heater and front door. In addition to a gas furnace, this home gives you options for heating with a wood stove and a newer heat pump. The possibilities for this property are endless, whether you're dreaming of a renovation, redevelopment, or starting fresh with a custom build. Don't miss your chance to seize this rare opportunity in one of Stroud's most convenient locations. With the right vision, this could be the investment or project you've been searching for! (id:43988)
G - 142 Commerce Park Drive
Barrie (400 West), Ontario
2582 s.f. of Industrial space available in busy south Barrie. Additional 281s.f. of mezzanine charged at no additional cost. Accessible from Veterans Drive & Mapleview Drive. $15.95/s.f./yr & Tmi $5.45/s.f./yr + Hst and utilities. Yearly escalations on net rent. (id:43988)
306 Essa Road Unit# 208
Barrie, Ontario
Freshly painted before closing in the color of your choice - Say goodbye to scraping snow off your car with this beautiful 1-bedroom condo at 306 Essa Road, Suite 208. The unit comes with a convenient underground parking space, ensuring your car stays warm and snow-free during the winter. If you need extra parking, an additional outdoor spot is available for purchase right at the front of the building. Located in the highly sought-after Gallery Condominiums, this 882 sq. ft. suite is bright, spacious, and ready for your personal touch. This condo boasts southern exposure, offering stunning partial views of a 14-acre forested park from the large balcony. It’s the perfect spot for relaxing or enjoying a summer barbecue. The modern open-concept design features 9-foot ceilings, durable laminate flooring, and sleek granite countertops in both the kitchen and bathroom. The kitchen comes complete with a stylish herringbone backsplash and stainless steel appliances that add a contemporary touch. The bedroom is generously sized with a walk-in closet and a barrier-free layout, designed for easy accessibility with wide doorways throughout. This suite includes an underground parking space and a storage locker, adding to its convenience. Exclusive to residents, the complex features an impressive 11,000 sq. ft. rooftop patio with breathtaking panoramic views of Barrie and Kempenfelt Bay (located in building #302). The rooftop is beautifully designed with boardwalks, lookouts, and benches for relaxing or entertaining. Located in the desirable Ardagh Bluffs neighborhood, the condo is just minutes from shopping, groceries, Highway 400, the GO Train, and Centennial Beach. Don’t miss the opportunity to make this stunning condo your own. It’s ready to welcome you into a lifestyle of comfort and convenience! (id:43988)
501 Talbot Street
Tay (Port Mcnicoll), Ontario
Well appointed century home located in the heart of Port McNicoll. This classic Ontario red brick home features 3 bedrooms plus a loft flex space (could be a 4th bedroom), and 2 full baths. Spacious fenced in yard with room for activities, and a generously sized deck for summer dining or relaxing. The main floor features an eat-in kitchen, living room w/ upgraded flooring, plus laundry area & 4 pc bathroom. Don't skip the traditional closed in 3 season front porch or guest entrance. The second floor features 3 bedrooms plus a full bathroom. The third floor loft is currently set up as a rec room but could also be used as a guest bedroom or flex space. Gas heat. All appliances included. (id:43988)
143 Bass Line
Oro-Medonte (Prices Corners), Ontario
Welcome to your dream home! If privacy is on your checklist, look no further! This custom estate bungalow sits on a very private 1 acre parcel within 5 minutes to Orillia and also walking distance to Bass Lake. The exterior features a stone and siding finish, large gable peaks, a detached garage with loft and an attached oversized 3 car garage. The layout is open-concept and functional. Behind the cupboard doors in the kitchen is a hidden room perfect for a pantry or office. The 3-season Muskoka room is great for early morning coffee with beautiful views. A cedar hedge outlines the rear property line, and there are no neighbouring homes visible. A newly built gym offers convenience for working out. The detached 2 car garage is serviced with water and hydro, has excellent ceiling height and comes with an 800 sq ft loft above, perfect for storage or another apartment. The lower level of this home comes complete with a fully finished in-law suite. With two walkouts, it feels like a main floor living space. Landscaping adds some warmth to the property for an overall inviting feel. For interior photos, please follow the link to the property website! (id:43988)
















