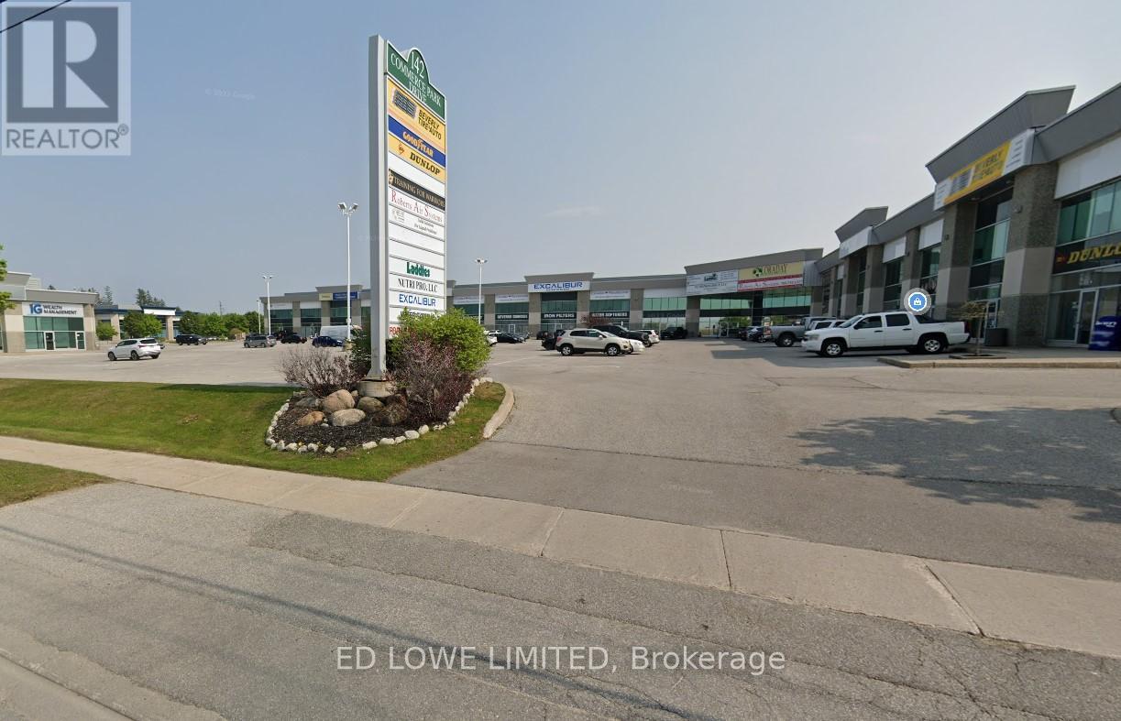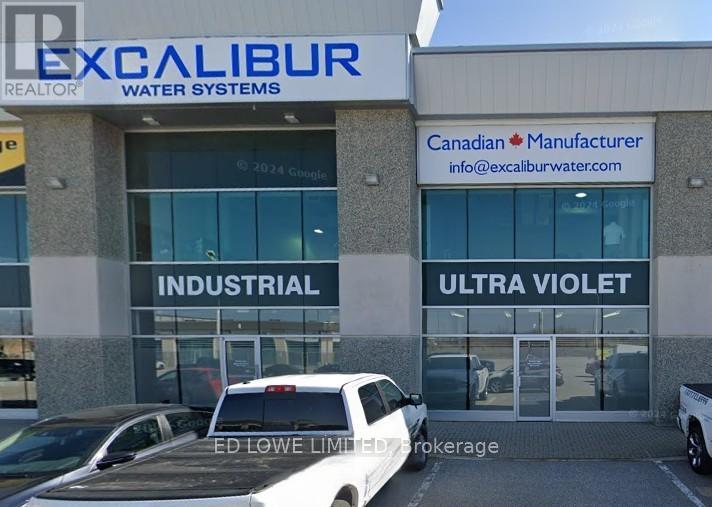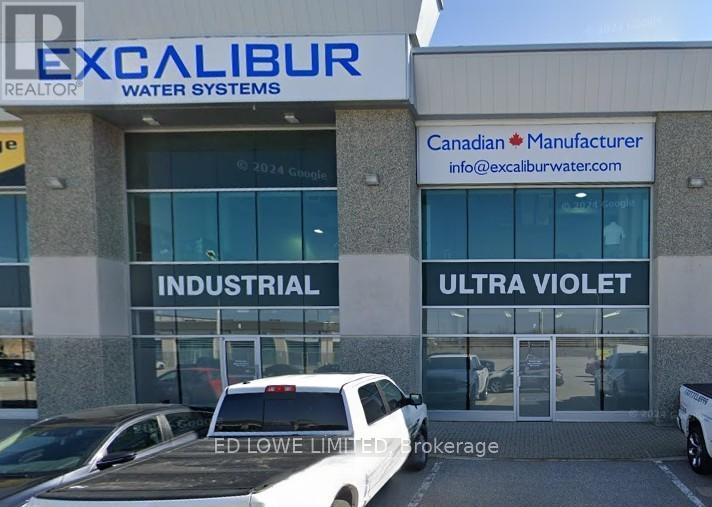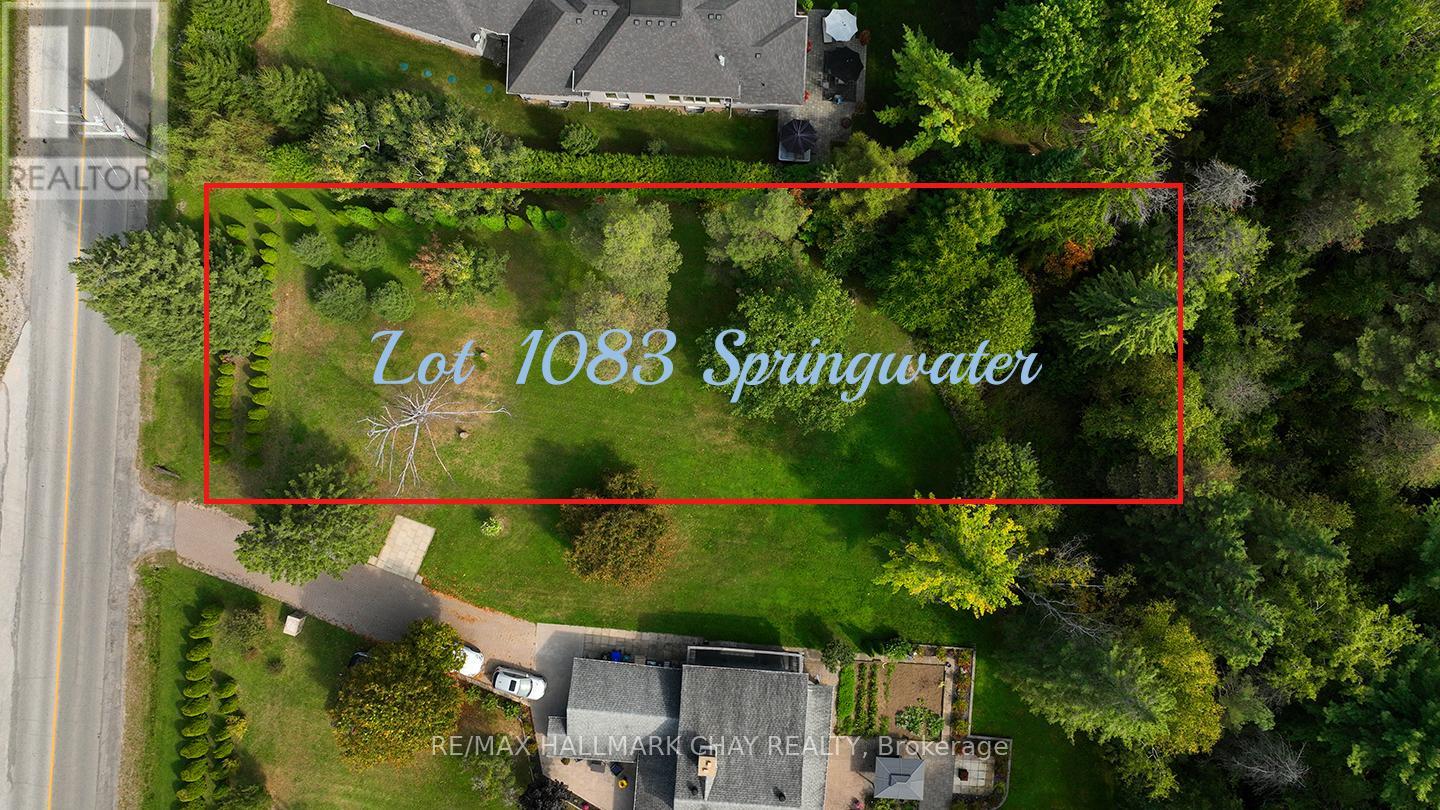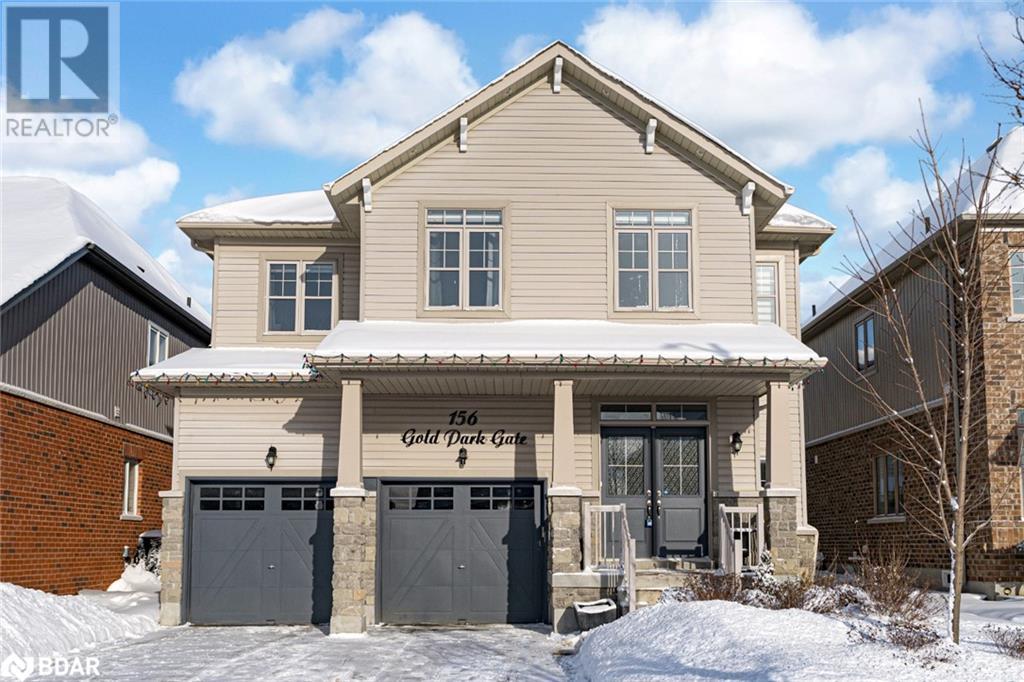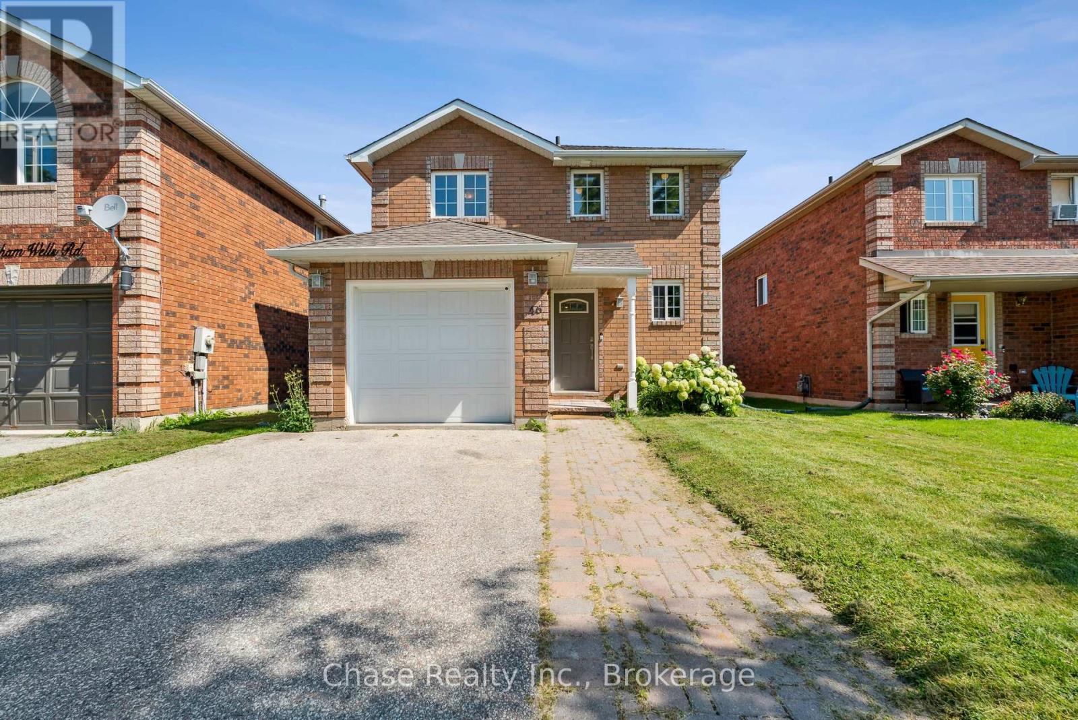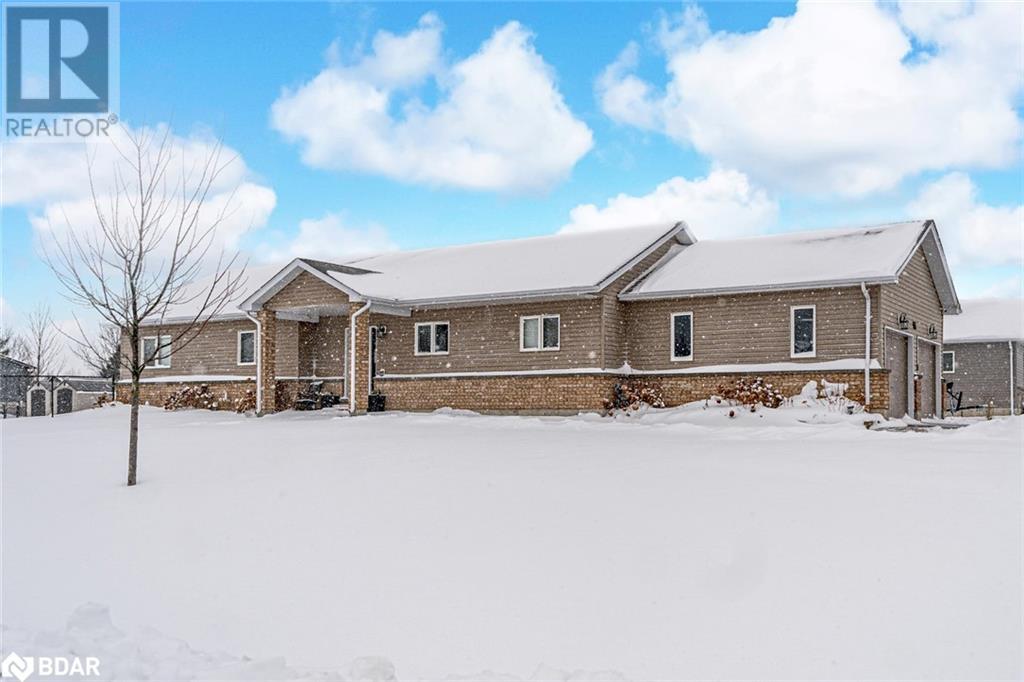
Listings
Q - 142 Commerce Park Drive
Barrie (400 West), Ontario
2584.38 s.f. of Industrial space available in busy south Barrie. Additional 243.47 s.f. of mezzanine at no additional charge. Accessible from Veterans Drive & Mapleview Drive. $15.95/s.f./yr & tmi $5.45/s.f./yr + Hst and utilities. Yearly escalations. (id:43988)
P - 142 Commerce Park Drive
Barrie (400 West), Ontario
2578.07 s.f. of Industrial space available in busy south Barrie. Accessible from Veterans Drive & Mapleview Drive. Unit has additional 243.47 s.f. of mezzanine at no additional cost. $15.95/s.f./yr & Tmi $5.45/s.f./yr + Hst and utilities. Yearly escalations. (id:43988)
P&q - 142 Commerce Park Drive
Barrie (400 West), Ontario
5162.45 s.f. of Industrial space available in busy south Barrie. Accessible from Veterans Drive & Mapleview Drive. Additional 486.94 s.f. of mezzanine charged at an additional $300/month + $100/mth/yr escalations. $15.95/s.f./yr & tmi $5.45/s.f./yr + Hst and utilities. Yearly escalations on net rent. (id:43988)
1083 Carson Road
Springwater, Ontario
Dreaming of building your home surrounded by nature? Builders, Investors and Families Look no further! This spacious 80ft x 250ft lot in rural Springwater is waiting for you to bring your dream home to life. With crown land in the back and located next to the prestigious Carson Ridge Estates, the possibilities are endless. This lot goes back to the fence line, pass the stream. Municipal water and Hydro connection is available along the road, septic and a new entrance is approved for the lot. Conveniently located just minutes from Barrie, you'll have easy access to commuter routes hwy 26 and hwy 400 leading to both cottage country and the GTA, Barrie - services, hospital, amenities, shopping, entertainment. Explore the vibrant amenities of Barrie while enjoying the tranquility of living in Springwater where adventure awaits in every season. This prime residential lot boasts over 20,000 square feet = 0.46 acres, offering plenty of space to create your oasis. From lakeside fun to worldclass golf courses and picturesque hiking trails, Simcoe County has it all just a short drive away. Don't miss out on this opportunity to live the life you've always imagined! See Video for birds eye view (id:43988)
156 Gold Park Gate
Angus, Ontario
SPACIOUS LIVING, PRIME LOCATION - THE BEST OF BOTH WORLDS! Welcome to this beautifully designed home offering over 3,600 sq ft of impressive living space in a sought-after, family-friendly neighbourhood! This spacious property features an open-concept main floor with a generous living area, a cozy gas fireplace, and a sleek, modern kitchen with white cabinetry, stainless steel appliances including a gas stove, a large peninsula with seating, and stylish pendant lighting. The bright eat-in area offers a double garden door walkout, seamlessly connecting indoor and outdoor dining. The second floor boasts four spacious bedrooms, including a primary suite with a 4-piece ensuite presenting a soaker tub, a separate glass-walled shower, and a water closet. A convenient laundry room is also located on this level for added functionality. A newly finished basement provides additional living space, perfect for entertaining or a home gym. Additional home features include central vacuum, a reverse osmosis system in the kitchen, and a water softener. Outside, enjoy a fully fenced backyard with lush landscaping, beautiful gardens, a gas BBQ hookup, and a shed for extra storage. This home is complete with a double-car garage featuring extra depth on one side and direct home entry. Located just minutes from schools, parks, golf courses, trails, shopping, and dining, with easy access to Barrie and Alliston. Don't miss this opportunity to own a spacious, stylish, conveniently located #HomeToStay (id:43988)
2890 Weatherill Place
Innisfil, Ontario
BRAND-NEW END UNIT BUNGALOFT WITH LUXURY FINISHES & SMART UPGRADES! Welcome to this stunning, brand-new, never-lived-in end-unit bungaloft townhome, offering a rare combination of modern design, energy efficiency, and move-in-ready convenience! Nestled in a vibrant all-ages community, this land lease home is an incredible opportunity for first-time buyers and downsizers alike. Step inside to find soaring vaulted ceilings and an open-concept main floor designed for effortless living. The chef’s kitchen is a true showstopper, featuring quartz countertops, stainless steel appliances, an oversized breakfast bar, a marble-style tile backsplash, a built-in microwave cubby, and full-height cabinetry that extends to the bulkhead for maximum storage. The inviting living room boasts a cozy electric fireplace and a walkout to a private covered back patio, perfect for relaxing or entertaining. The main floor primary bedroom offers a 4-piece ensuite with a quartz-topped vanity plus a walk-in closet. A second main floor bedroom is conveniently served by its own 4-piece bathroom. Enjoy the convenience of in-floor heating throughout, main-floor in-suite laundry, and a garage with inside entry to a mudroom complete with a built-in coat closet. Thoughtful touches like custom built-in shelving in the front entryway offer extra storage. Upstairs, a spacious bonus family room offers endless possibilities as a second living space, home office, or media room, along with an added second-floor powder room for extra convenience. Smart home features include an Ecobee thermostat, and comfort is guaranteed with central air conditioning and Energy Star certification. As a bonus, enjoy one year of free Rogers Ignite Internet and a two-year rent freeze on land lease fees. This home is move-in ready and waiting for you, don’t miss this exceptional opportunity! (id:43988)
27 White Oaks Road
Barrie, Ontario
LUXURIOUS END UNIT TOWNHOME WITH OPULENT DESIGN & CAPTIVATING LAKE VIEWS! Nestled in a prime location just steps from Kempenfelt Bay, the Barrie Waterfront Heritage Trail, and Minet’s Point, this stunning all-brick three-storey end unit offers convenience and modern luxury. Within walking distance to restaurants, transit, and parks, and just a short drive to downtown Barrie, the GO Station, and nearby amenities, this property is perfectly positioned for an active lifestyle. The spacious kitchen is designed for both functionality and style, featuring granite countertops, stainless steel appliances, and ample cabinetry, including a built-in desk area. The open-concept living and dining area is illuminated with pot lights, highlighted by a three-sided fireplace, and enhanced with newer flooring. The primary suite provides a peaceful retreat with an ensuite and a walkout lakeview terrace, while the second bedroom also features its own ensuite for added privacy. The third-floor loft offers additional living space, complete with its own private balcony. Both balconies showcase breathtaking views of Kempenfelt Bay, creating the perfect space to relax or entertain. The finished walkout basement includes a separate entry and direct access to the double-car garage, offering added convenience. Additional updates include a newer furnace, an owned hot water tank, and the unique benefit of a private generator. Ample parking is available with a private driveway and a double-car garage. With no outside maintenance required, you’ll have more time to soak in the unparalleled views, unwind on your private balconies, and enjoy the vibrant lifestyle this exceptional home has to offer. Don’t miss the chance to make this dream #HomeToStay yours! (id:43988)
46 Sydenham Wells
Barrie (Georgian Drive), Ontario
OPPORTUNITY! This 3 bedroom, 2 bathroom home has the possibility of getting pre-approved plans to convert to a triplex! Welcome to 46 Sydenham Wells! Nestled in a vibrant neighbourhood of Barrie, this charming house is a perfectly packaged opportunity for anyone looking to plant roots in a friendly community. With three cozy bedrooms and two well-appointed bathrooms, this residence offers comfort and functionality seamlessly blended into one delightful living space. This location is a winner! Take a brief stroll and you'll find the Eastview Secondary School, ensuring your morning school runs are a breeze. Public transport is no puzzle either, with the Steel Street bus station just a heartbeat away from your new doorstep This home isn't just a space to reside it's a place to thrive. Embrace the blend of accessibility and tranquility in this wonderful sanctuary. Start your new chapter today! (id:43988)
21 Keyzer Drive
Oro-Medonte, Ontario
EXPANSIVE 2017-BUILT BUNGALOW ON A PRIME CORNER LOT IN A PEACEFUL LOCATION! Discover unparalleled comfort and modern living in this meticulously maintained bungalow, constructed in 2017 and ideally situated in a peaceful, family-friendly neighbourhood. Set on an impressive 111 x 244 ft corner lot, this home offers abundant space for relaxation and recreation. The curb appeal is undeniable, showcasing a brick and siding exterior, vibrant landscaping, and a welcoming covered front entry. Completing the exterior appeal, a side-facing double-car garage with inside entry, garage door openers, and a driveway accommodating six vehicles ensures convenience and practicality. Inside, an open-concept layout showcasing over 3,100 finished sq ft invites you to enjoy sunlit rooms adorned with durable vinyl and tile flooring for easy maintenance. The contemporary kitchen is a standout feature, boasting rich dark cabinetry, stainless steel appliances, a tiled backsplash, and an island with seating. The main floor hosts three generously sized bedrooms, including a primary suite complete with a walk-in closet, additional double closets, a 3-piece ensuite, and a private walkout to the backyard. The fully finished basement expands your living space with a massive rec room, two additional bedrooms, a 4-piece bathroom, and ample storage space. Outdoors, the fully fenced backyard is a private oasis, complete with a large patio, two storage sheds, and plenty of room for outdoor enjoyment. Practical features include a UV water system and a water softener for enhanced convenience. Situated just 15 minutes from Orillia’s amenities, moments from Bass Lake, beaches, and golf courses, this home combines modern elegance with an unbeatable location. Don’t miss your chance to call this exceptional property your #HomeToStay! (id:43988)
2 & 3 - 59 Collier Street
Barrie (City Centre), Ontario
A Great Professional Space In The Downtown Core Of Barrie's Vibrant Business Centre. Ideally Situated Close To City Hall, The Courthouse And Walking Distance To Barrie's Beautiful Waterfront With Restaurants And Shopping Nearby. Modern Offices With Access To A Kitchen, Signing/Meeting, Photocopy Rooms & Bathrooms. Ground Floor Has A File Storage Room Under The Stairs. Rectangular-Shaped Open Work Area. Excellent Unit That Features Both Front And Rear Entrances With 2 Parking Spots Available In The Rear. Great Location For Any Established Business. Close To All Downtown Services, Banks, City Hall, Restaurants, Public Transit, Barrie Farmers Market, Memorial Square, and Barrie North Shore Trail. **EXTRAS** Tenant Pays: Maintenance/Repairs, Tenant Insurance (id:43988)
40 Museum Drive Unit# 402
Orillia, Ontario
IMMACULATELY MAINTAINED CONDO TOWNHOME FEATURING TIMELESS FINISHES & EFFORTLESS ACCESS TO AMENITIES & LAKE COUCHICHING! Welcome to this stunning 1.5-storey condo townhome nestled in an amazing community offering low-maintenance living at its finest! Just a short walk to the Leacock Museum National Historic Site, with walking and biking trails nearby and convenient access to Lake Couchiching, Lake Simcoe, and Tudhope Park. Step inside and be captivated by the spacious interior boasting over 1,900 sq ft of living space, meticulously maintained and radiating true pride of ownership throughout. The living room impresses with its vaulted ceiling and bay window, creating a bright and airy atmosphere, while the dining room offers a seamless transition to outdoor entertaining with a sliding glass door walkout to the deck. The heart of the home is a beautifully designed kitchen featuring timeless white cabinets topped with crown moulding, a subway tile backsplash, ample storage, and a convenient butler's pantry. Neutral-toned hardwood floors add a touch of elegance to this home. The main floor also includes a convenient laundry room. Retreat to the primary bedroom with a 4-piece ensuite and walk-in closet. The versatile loft space is perfect for a home office, reading nook, or guest area. Plus, the unfinished basement offers endless potential for customization. The condo fee includes exclusive access to the private community clubhouse, Rogers Ignite phone, cable, and internet, common elements, lawn maintenance, and snow removal. This is your chance to experience stress-free living in an unbeatable location! (id:43988)
11 Bunker Place
Oro-Medonte, Ontario
An exceptionally spacious home, large private yard, grand interior spaces, making a true forever home in the heart of one of Ontario’s premier active-living communities, Horseshoe Valley. The home has three bedrooms and three bathrooms in more than more than 4000 square feet of finished area. The pie-shaped lot is just shy of half an acre, with 185 feet of depth, and it's fenced. The property is tucked up at the top end of a small cul de sac. The interior is spacious and the flood of natural light from both east and west makes it such a special place to be. With an open concept living space the main floor is set up perfectly with generous spaces for dining, cooking, and entertaining. The foyer opens to the living room and dining room, with high ceilings and full height windows, this open and inviting living area is made for entertaining. The main floor primary suite is a sought-after feature, because it means the home transitions well for one-floor retirement living. There is a large 4 piece ensuite, and two walk-in closets. The main floor also has two family bedrooms which share a recently renovated bathroom. The lower level of this home is fully finished. It includes a large rec room, perfect for a home gym or media space, and a fourth bedroom. The home is located at the southern edge of Horseshoe’s sought after and well established Highlands neighborhood. It is about 2 kilometers from the new elementary school and community centre currently under construction, as well as a clinic, park, and tennis courts. Horseshoe valley is about 15 minutes to the royal Victoria hospital campus and Georgian college. Two ski areas within less than 2 kilometers, as well as 43 k of cross country and mountain bike trails, hiking, golf, the resort, vetta spa...it’s all here. (id:43988)

