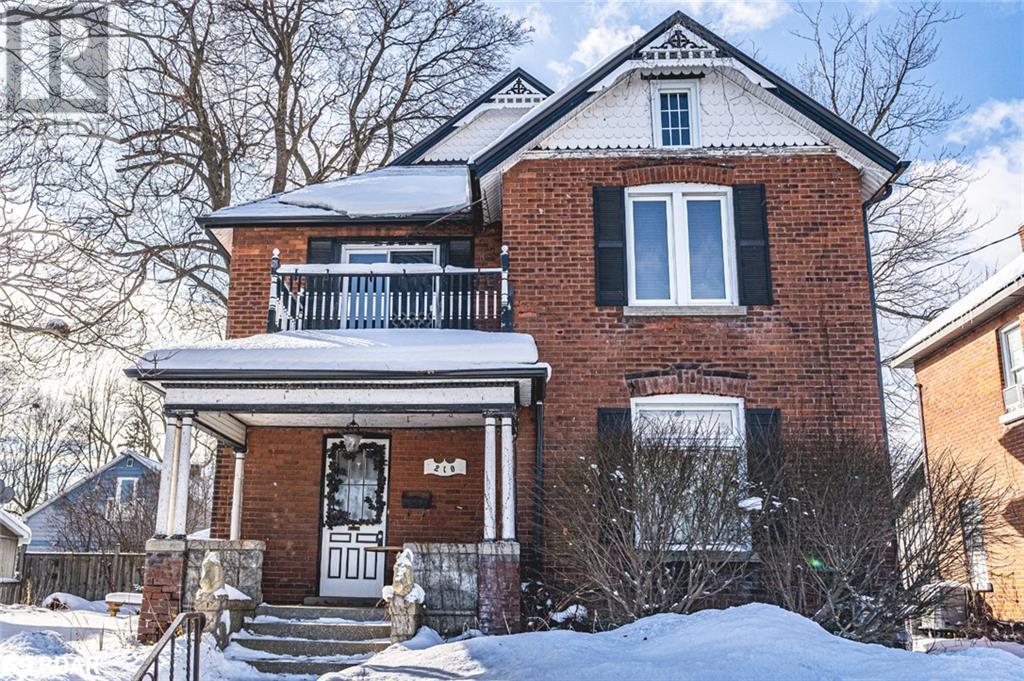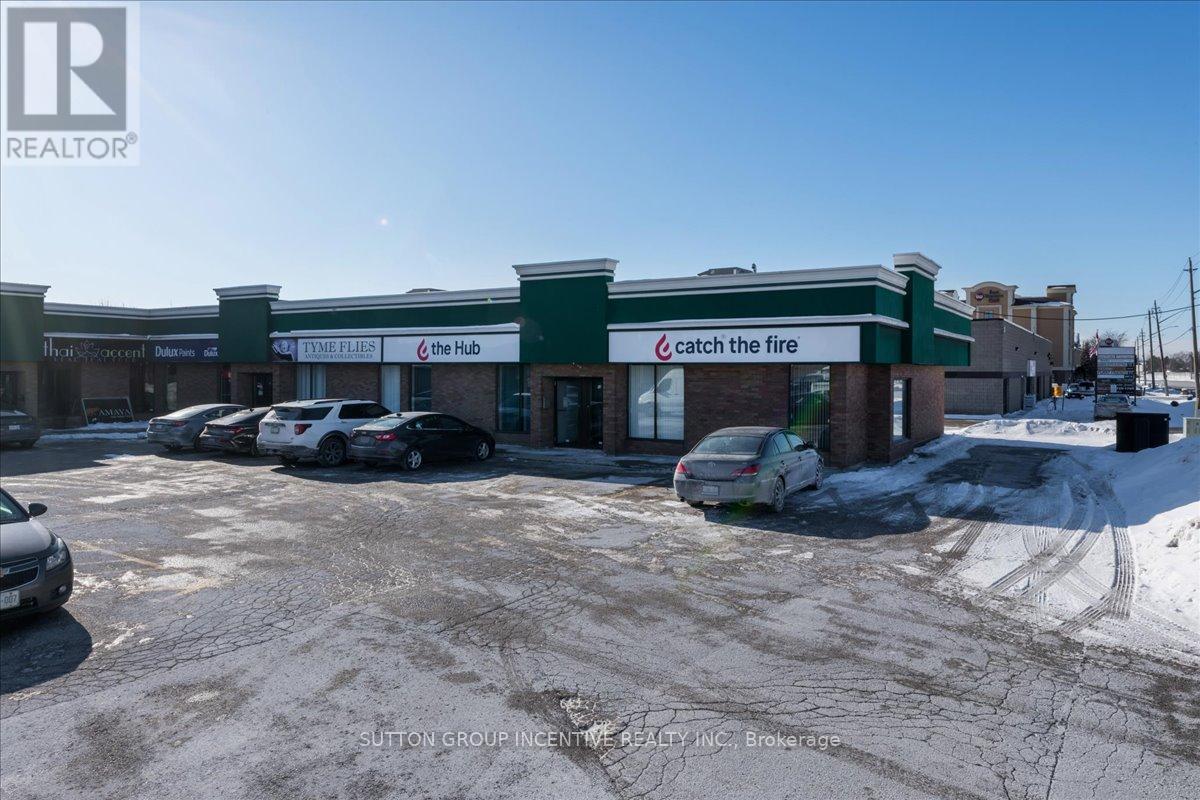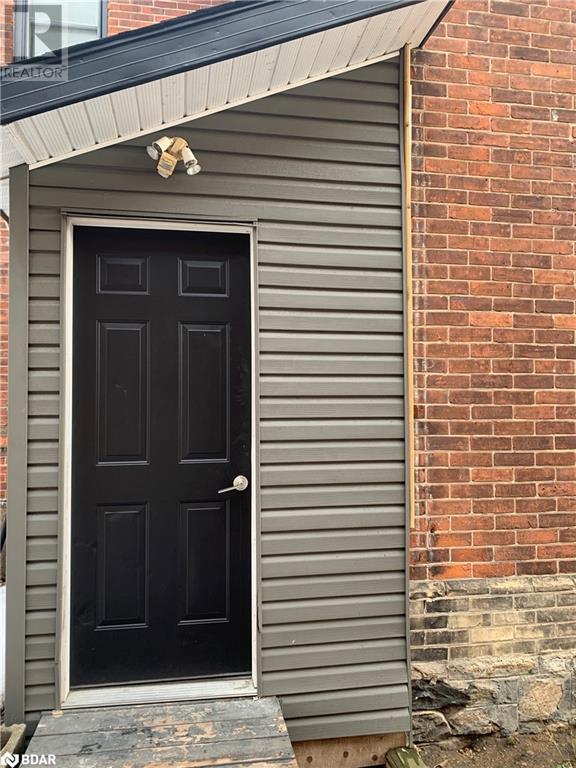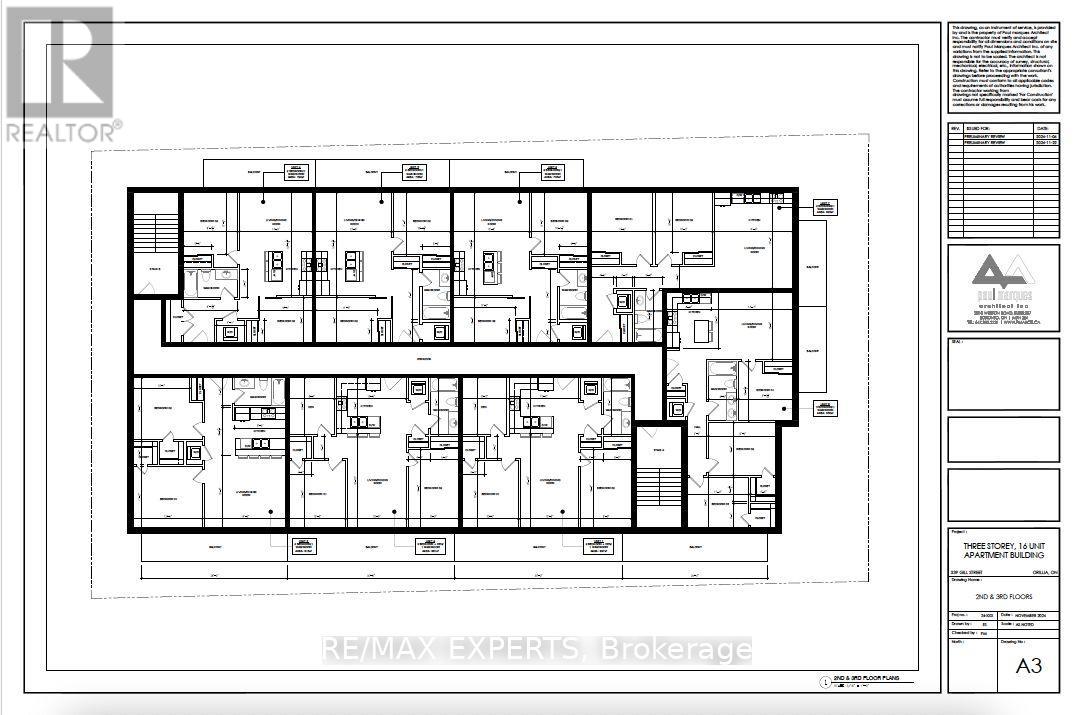
Listings
708497 County Rd 21 Road
Mulmur, Ontario
FIRST TIME EVER OFFERED ON THE MARKET! This remarkable 10-acre hobby farm is a dream property for animal lovers who would also enjoy having 2 complete living spaces. This custom-built bungalow, (2010), offers nearly 6,000 square feet of impressive living space featuring w/o bsmt w/ 9 ft ceilings & large windows for tons of natural daylight. The home features 2 beautiful kitchens, 2 laundry areas, & a total of 5 bedrooms, providing ample space for multiple families or an income suite. The fenced property is securely accessed through electronic entry gates, complemented by driveway lighting posts that add both safety and charm. The energy-efficient home includes radiant floor heating throughout, backup heating source, & triple-pane windows & doors for year-round comfort. Enjoy breathtaking scenic views of rolling hills and stunning year-round sunsets, best admired from the upper covered deck off the primary suite & kitchen. Soak up some sun & enjoy the heated swimming pool, with its own private change room. The home also features attached heated triple-car garage. Fantastic insulated heated & air conditioned 2,700-square-foot shop & barn which includes horse stalls & a tack room w/ bathroom & hot water tank. The gated paddocks out back are fitted with automatic, heated waterers. This versatile property offers incredible potential for various uses, including boarding & training horses, raising chickens in a coop, or supporting entrepreneurial ventures that benefit from warehouse and shop space. With its thoughtful features and endless possibilities, this property is truly one of a kind. (id:43988)
121 Mitchells Beach Road
Tay (Victoria Harbour), Ontario
Top 5 Reasons You Will Love This Property: 1) Discover the perfect canvas in the highly sought-after community of Victoria Harbour, presenting a serene and picturesque setting 2) Rare and exciting opportunity to purchase this lot alongside a stunning waterfront property directly across the street at 122 Mitchells Beach Road, creating the ultimate lakeside lifestyle 3) Enjoy the convenience of being just moments from essential amenities, with effortless access to shopping, dining, schools, and a variety of recreational facilities 4) Embrace the outdoors with nearby scenic trails, endless boating and paddling adventures, and the breathtaking beauty of the renowned Wye Marsh Wildlife Centre, perfect for nature lovers 5) Offering seamless access to Highway 400 and a short, 90-minute drive from the GTA. Visit our website for more detailed information. (id:43988)
84 Atlantis Drive W
Orillia, Ontario
Welcome to Your Dream Home! This stunning only 2 years old 4-bedroom, 3-washroom house offers modern living at its finest. Featuring a spacious open-concept layout, gourmet kitchen with high-end appliances, and a cozy living area perfect for family gatherings. The master suite boasts a luxurious ensuite and walk-in closet. Enjoy the convenience of a 2-cargarage and a beautifully landscaped yard. Located in a desirable neighborhood, close to schools, parks, and shopping. 5minutes to Hwy 11/12. In the closer proximities of Costco, Home Depot and Lakehead University. 2 car garage with 2 to 3car parking on the driveway. Dont miss the opportunity to make this exquisite property your new home! **EXTRAS** An Amazing Opportunity to Own a Fully Detached New House! (id:43988)
238 Barrie Road
Orillia, Ontario
Welcome To 238 Barrie Road! This Exceptional Building Lot Is Conditionally Approved For A Side-By-Side Duplex With Walk-Up Basements. Four Units In Total. Semi-Detached Property. Each Duplex Will Be Separately Deeded. Water & Sewer Services At Lot Line. Conveniently Located In A Mature, Residential Neighbourhood With A Few Commercial Properties. Neighbouring Properties Considering A Sale So An Assembly May Be Possible. The City Of Orillia Is Is Major Need Of Affordable Housing. Minutes Away From Downtown Orillia, Orillia's Waterfront, Plazas, Shops, Restaurants And Municipal Services! **EXTRAS** None. (id:43988)
3093 26 Highway
Springwater, Ontario
What a great opportunity to have an awesome well built family home complete with a huge shop/garage to store all your toys or even work from home!!! This almost 1600 sq ft family home has 4 bedrooms, 2 bathrooms, eat-in kitchen, amazing sunroom with incredible views to enjoy your morning coffee or afternoon drinks. Good sized dining room, large living room with propane fireplace. Full finished basement with rec room that has a wood burning fireplace/insert and bar area. And that is only the house we have a huge detached 25 x 40 shop/garage with hydro and 10 high doors for all your stuff. All of this on over half acre of meticulously landscaped grounds with 2 garden sheds. Loads of parking! We are located minutes from Minesing and only a few more minutes to Barrie. Close to schools and trails. Shingles 2016 , windows 2009/2010 (id:43988)
210 Bradford Street
Barrie (Allandale Centre), Ontario
HIGH-EXPOSURE COMMERCIAL SPACE FOR LEASE IN THE HEART OF BARRIE! Unlock the potential of this prime commercial lease opportunity in a high-traffic, central location just minutes from downtown Barrie, public transit, Highway 400, and the citys vibrant waterfront. This updated century home exudes charm while offering over 2,100 sq ft of versatile office or retail space, making it ideal for entrepreneurs, business owners, or professionals looking for a live/work setup. Step inside to discover character-filled interiors with soaring ceilings, rich wood details, and modern updates that create a warm yet professional environment. Zoned for various commercial uses, this space can accommodate offices, boutiques, studios, or client-facing businesses. A detached 1-car garage with a workshop at the back provides additional storage or workspace, adding even more functionality to this unique property. Parking for four vehicles ensures easy accessibility for employees and customers. Take advantage of this high-visibility location and establish your business in a space that offers both functionality and timeless charm! (id:43988)
210 Bradford Street
Barrie, Ontario
HIGH-EXPOSURE COMMERCIAL SPACE FOR LEASE IN THE HEART OF BARRIE! Unlock the potential of this prime commercial lease opportunity in a high-traffic, central location just minutes from downtown Barrie, public transit, Highway 400, and the city’s vibrant waterfront. This updated century home exudes charm while offering over 2,100 sq ft of versatile office or retail space, making it ideal for entrepreneurs, business owners, or professionals looking for a live/work setup. Step inside to discover character-filled interiors with soaring ceilings, rich wood details, and modern updates that create a warm yet professional environment. Zoned for various commercial uses, this space can accommodate offices, boutiques, studios, or client-facing businesses. A detached 1-car garage with a workshop at the back provides additional storage or workspace, adding even more functionality to this unique property. Parking for four vehicles ensures easy accessibility for employees and customers. Take advantage of this high-visibility location and establish your business in a space that offers both functionality and timeless charm! (id:43988)
2072 Wilkinson Street
Innisfil, Ontario
CUSTOM MODERN FARM HOUSE, IN-GROUND POOL, 1.38 ACRES WITH NEARLY 5,000 SQ/FT OF LIVING SPACE LESS THAN 1HR from GTA. This stunning modern home located in tranquil and exclusive enclave of executive homes minutes away to Barrie and all amenities. Extremely private property surrounded by mature trees and natural beauty. Each season brings to your home stunning views. The property offers infinity-style salt in-ground pool. Open concept living space, with 10’ ceiling, tons of natural light, kitchen with top-of-the-line Thermador appliances. Main floor includes a family room, bedroom/office, large mudroom with garage access and laundry room. The primary suite has a spacious walk-in closet and 5pc bathroom. The finished basement offers plenty of additional living space with 9 ceilings, in-floor heating, additional bedroom and a 3pc bathroom. Triple car garage with 11 ceilings provides ample space for storage. This beautiful home offers a wonderful opportunity for buyers to embrace luxury living amidst nature and proximity. (id:43988)
112/113 - 19 Hart Drive
Barrie (400 North), Ontario
Office / Service Retail space located in busy plaza on south side of Hart Drive, just south of Dunlop Street W and east of Dunlop / Hwy 400 interchange. Area includes welcoming reception area with waiting room and private office. To the left, there is a large common / meeting room with washroom and entrance to kitchenette. Through reception to large main business area which includes 3 additional offices, another washroom and the kitchenette area. Access to driveway at rear of building through man door. Space is idea for Office Use, Retail, Personal Services, Medical, etc. Available immediately / February 1st occupancy. Listing price is for the premise in 'as is' capacity. Price subject to annual escalations. (id:43988)
172 Dunlop Street W Unit# 2
Barrie, Ontario
Gorgeous! Fully Renovated in the last 4 years, bright & inviting 2 bedroom unit with tall ceilings in impeccably maintained century home in Barrie's city centre! A stone's throw to Barrie's beautiful waterfront & steps to the city's best restaurants & entertainment. Ideal space for the working professional or couple. Close to transit & Hwy 400. A++ tenants only. Rent + hydro. No pets or smoking. (id:43988)
339 Gill Street
Orillia, Ontario
Welcome To 339 Gill Street! This Corner Property Is One Of A Kind! Suitable For Many Uses Including A 12 - 15 Unit Apartment Building (See Attachments For Concept Plan). Water & Sewer Services At Lot Line. Conveniently Located In A Mature, Residential Neighbourhood With Three Storey Apartment Buildings That Are Fully Tenanted. Starbucks Is Right Around The Corner. Bus Line Right In Front Of The Property. Detached Property & Separate Garage Included. Structures Are Not Livable. Located Just Minutes Away From Downtown Orillia, Orillia's Waterfront, Plazas, Shops, Restaurants And Municipal Services! (id:43988)
339 Gill Street
Orillia, Ontario
Welcome To 339 Gill Street! This Corner Property Is One Of A Kind! Suitable For Many Uses Including A 12 - 15 Unit Apartment Building (See Attachments For Concept Plan). Water & Sewer Services At Lot Line. Conveniently Located In A Mature, Residential Neighborhood With Three Storey Apartment Buildings That Are Fully Tenanted. Starbucks Is Right Around The Corner. Bus Line Right In Front Of The Property. Just Minutes Away From Downtown Orillia, Orillia's Waterfront, Plazas, Shops, Restaurants And Municipal Services! (id:43988)
















