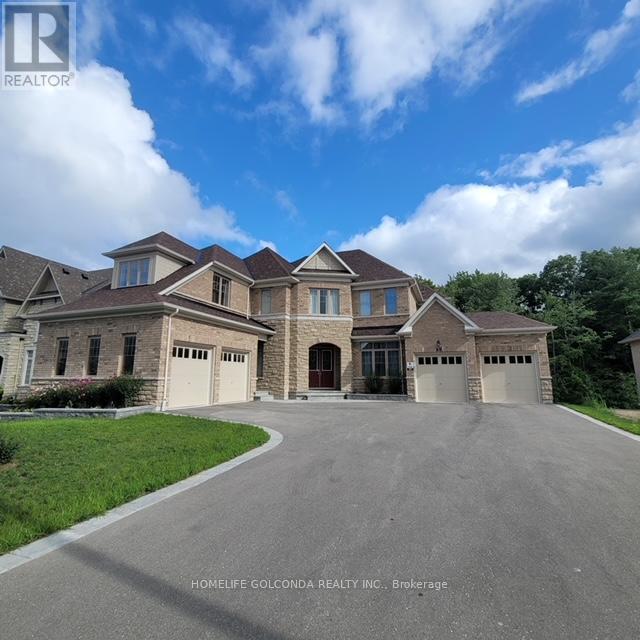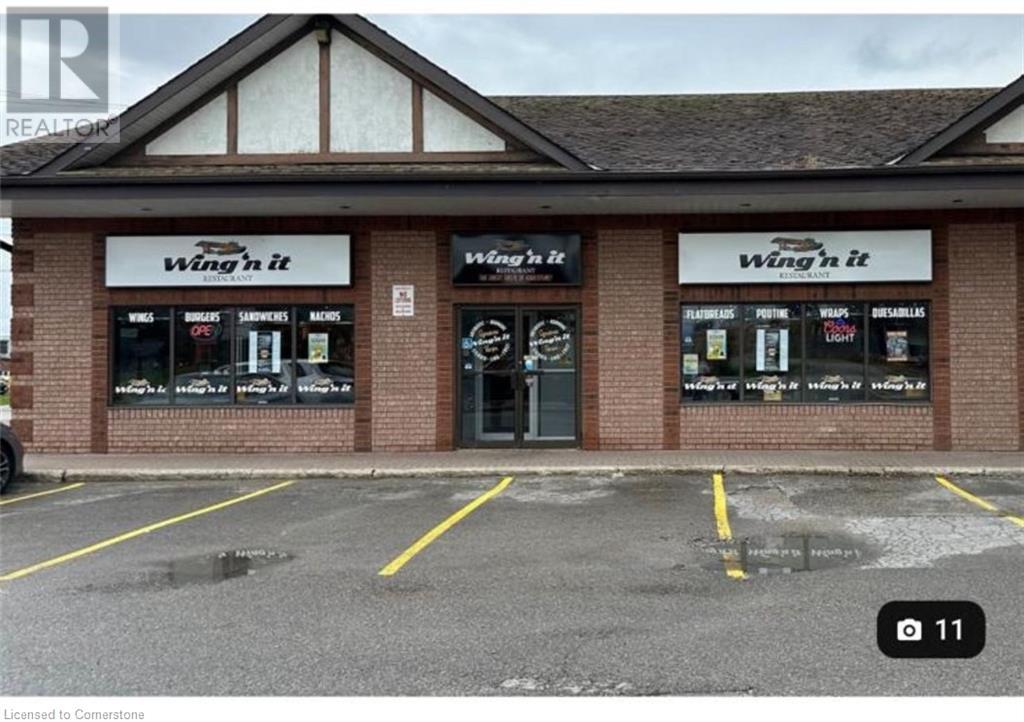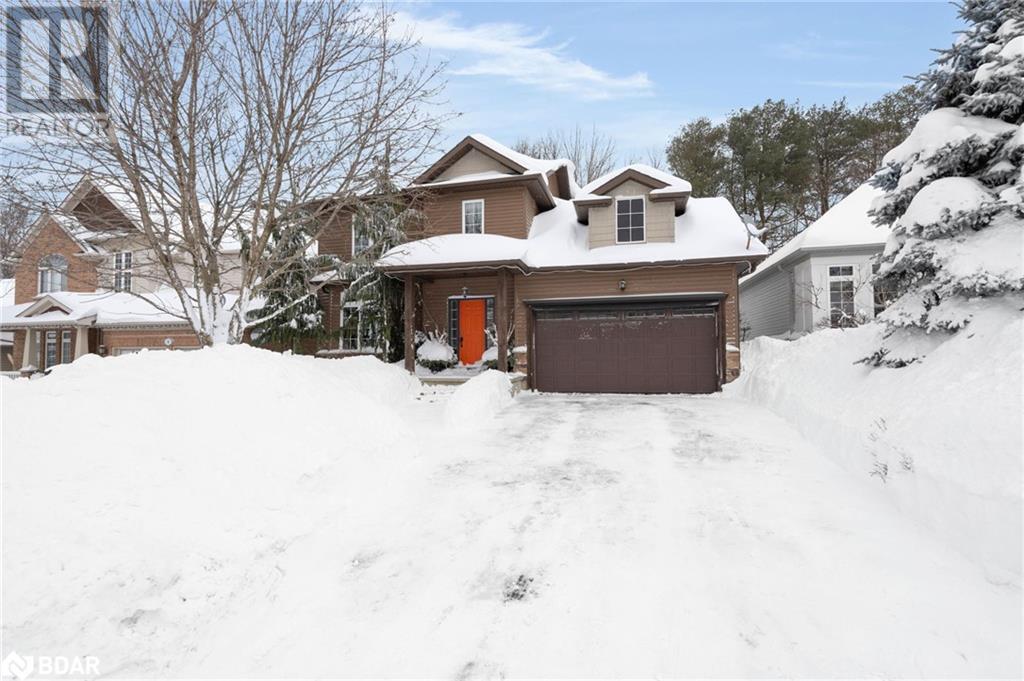
Listings
9 Amsterdam Drive
Barrie, Ontario
BRAND NEW 4-BEDROOM DETACHED HOME IN A THRIVING COMMUNITY! This never-lived-in home is packed with premium builder upgrades and offers 2,302 sq. ft. of living space. Nestled in a master-planned community, enjoy access to walking trails, bike paths, a 12-acre sports park, minutes from Hwy 400, schools, shopping, Barrie GO, waterfront, beaches, Friday Harbour Resort and golf. The striking brick and vinyl exterior and covered front porch set the tone for the impressive interiors. A double-car garage with inside entry to the mudroom plus a no-sidewalk allows for parking for 6 vehicles. Inside, thousands have been spent in builder upgrades including upgraded paint, a stair and trim package, and composite wood and tile flooring. The open-concept kitchen features Caesarstone quartz countertops, a breakfast bar that seats 6, a chimney-style stainless steel range hood, a herringbone tile backsplash and an undermount stainless steel sink. A spacious walk-in pantry keeps everything organized, while the breakfast area with an 8’ sliding door extends the space to the back deck. The inviting great room boasts an elegant gas fireplace with a marble surround, 4” LED pot lights with a dimmer switch, smooth ceilings, and oversized windows. The primary suite is complete with a large walk-in closet and a luxurious 4-piece ensuite featuring a Caesarstone quartz countertop, dual sinks, a frameless glass shower with a built-in bench and a storage niche. All four bedrooms feature walk-in closets. The main bathroom has a quartz topped vanity, a shower with a built-in niche, and a separate water closet. A convenient second-floor laundry room includes a clothes rod and overhead cabinets. Additional highlights include a 200-amp panel, a rough-in conduit in the garage for a future EV outlet, a 3-piece rough-in for a basement bathroom, a bypass humidifier, heat recovery ventilator and central A/C, 24” basement windows, and a rough-in for a central vac. Plus, enjoy a 7-year Tarion warranty! (id:43988)
49 Redmond Crescent
Springwater (Minesing), Ontario
Beautiful 5 bedrooms with 4 garage detached house located at Stone manor Woods community. The whole house is over 4200 sqft not including basment,10 feet ceiling main floor and 9 feet 2nd floor & bright walk out basement. Front driveway can park over 10 cars. A lot of the upgraded in the house: large foyer, Polished porcelain tiles, upgraded crystal lighting, Hardwood main floor and Stairs, Wainscoting and Crown Molding Whole House. Much more $$$ for upgrade. Customer made closet all bedrooms. Professional cabinet modern eats in kitchen. Beautiful Landscape. Ev parking. **EXTRAS** All Window Coverings, All B/I Appliances, All Existing Elf's, Front Load Washer & Dryer, Hardwood Floor. Central Vacuum System W/ Attachments., 4 Garage Door Openers & Remotes. (id:43988)
Lower - 420 Osborne Street
Brock (Beaverton), Ontario
Brand New Charming One-Bedroom Apartment at 420 Osborne Street.Step into this inviting Lower unit perfectly positioned in the heart of Beaverton. This fully renovated, never lived in, cozy unit is thoughtfully designed with an eat-in kitchen which includes Stainless Steel Double Door Fridge with Water Filteration System, Stainless Steel Full Sized Oven, Stainless Steel Dishwasher and offers both modern style and functionality, perfect for dining and relaxing in your spacious living room. The 3 piece washroom is appointed with a modern touches and new finishes plus laundry washer in-suite for your convenience. Conveniently located, this apartment is within walking distance of local shops, dining options, and the serene beauty of Lake Simcoe. Make 420 Osborne Street your new home and embrace the charm of small-town living with modern comforts. 1 car parking included and tenant pays 25% utilities. **EXTRAS** * Hisense Double Fridge, LG Stove, Vesta Hood Range, Hisense Dishwasher, & Washer Only* (id:43988)
Upper - 420 Osborne Street
Brock (Beaverton), Ontario
Brand New Charming One-Bedroom Apartment at 420 Osborne Street.Step into this inviting upper unit perfectly positioned in the heart of Beaverton. This fully renovated, never lived in, cozy unit is thoughtfully designed with an eat-in kitchen which includes Stainless Steel Double Door Fridge with Water Filteration System, counter cook top, microwave, and offers both modern style and functionality, perfect for casual meals and relaxing. The bright bedroom with ample natural light is complemented by a charming brick accent wall, and a convenient porch walk-out, ideal for morning coffee or unwinding in the evening. The 3 piece washroom is appointed with a modern touch screen lighted vanity mirror, multi function rain shower head system and en-suite laundry for your convenience. The top stairs landing is perfect for a study or office area with windows and another charming brick accent wall that revives this historical homes beauty. Conveniently located, this apartment is within walking distance of local shops, dining options, and the serene beauty of Lake Simcoe. Make 420 Osborne Street your new home and embrace the charm of small-town living with modern comforts. 1 car parking included and tenant pays 25% utilities. **EXTRAS** * LG Double Fridge, Cooktop, Vesta Hood Range, Double Sink, Microwave, LG Washer and Dryer, & Ashton Shower Head * Two entry options, side and back * Backyard if for tenant(s) common use * (id:43988)
34 Yonge Street S
Springwater (Elmvale), Ontario
Wing'N It Business in Elmvale, ON is For Sale. Located at the busy intersection of Robinson Rd/Yonge St S. Surrounded by Fully Residential Neighborhood,. Close to Schools, Offices, Banks, Major Big Box Store and Much More. Business with Good Sales Volume, Low Rent, and Long Lease and so much opportunity to grow the business even more. Rent: $4711/m including TMI & HST, Lease Term: Existing 10 years + option to renew, Royalty: 6%. This business has LLBO License. (id:43988)
11 Maple Court
Oro-Medonte, Ontario
Welcome to 11 Maple Court, nestled in the highly sought-after community of Sugarbush, Oro-Medonte! This charming two-story home with a walkout basement is ideal for families, offering a quiet cul-de-sac location and a spacious, private lot. Step inside to a welcoming foyer featuring two convenient storage closets. The main floor boasts an open and airy family room with hardwood floors and a cathedral ceiling. The functional kitchen and dining area overlook the expansive backyard and lead to a private deck—perfect for entertaining or simply enjoying the view. A versatile main-floor office can easily be converted into an additional bedroom if desired. Completing this level is a powder room and a functional laundry/mudroom with direct access from the garage. Upstairs, you’ll find three generously sized bedrooms, including a primary suite with a walk-in closet and a 4-piece ensuite. A second 4-piece bathroom serves the remaining bedrooms. The walkout basement offers incredible flexibility, currently used as a combined bedroom and living space, with direct access to a rear deck and the backyard oasis. This level also provides plenty of storage options and a the ability for an additional bathroom. Outside, the beautifully landscaped yard is a true retreat, featuring a 30' x 15' on-ground pool surrounded by privacy and tranquility. This property combines comfort, functionality, and outdoor enjoyment—don’t miss the chance to make it your forever home! (id:43988)
34 Yonge Street S
Elmvale, Ontario
Wing’N It Business in Elmvale, ON is For Sale. Located at the busy intersection of Robinson Rd/Yonge St S. Surrounded by Fully Residential Neighborhood,. Close to Schools, Offices, Banks, Major Big Box Store and Much More. Business with Good Sales Volume, Low Rent, and Long Lease and so much opportunity to grow the business even more. Rent: $4711/m including TMI & HST, Lease Term: Existing 10 years + option to renew, Royalty: 6%. This business has LLBO License. (id:43988)
2071 Victoria Street
Innisfil, Ontario
Stunning Fully Renovated Home in Highly Sought-After Stroud Community! This beautifully updated open-concept gem is a must-see! Thousands of dollars have been invested in high-end renovations, making this home truly move-in ready. Key Features: Custom Gourmet Kitchen with Quartz countertops, sleek backsplash, and stainless steel appliances for a chefs dream setup! Bright & Spacious Layout Open-concept living with pot lights, crown molding, and modern finishes throughout. Separate entrance to lower level one bedroom apartment (currently tenanted). Prime Location Nestled in the heart of Stroud, a highly desirable community close to schools, parks, shopping, and just minutes from Barrie and the South Go train! Great Investment opportunity perfect for families, investors, or those looking to settle into a growing neighborhood! Don't miss out on this incredible home! (id:43988)
2529 Della Street
Innisfil, Ontario
Located just steps from the serene shores of Lake Simcoe, this stunning main unit is perfect for a family seeking comfort, convenience, and style. With a thoughtfully designed layout and premium finishes, this home offers everything you need for modern living. Features: 4 Bedrooms: Generously sized and designed for comfort and privacy. 4 Washrooms: Perfectly located to provide convenience for the whole family. Bright Living & Dining Areas: Expansive spaces bathed in natural light, ideal for family gatherings or quiet relaxation. Modern Kitchen: A chef’s dream with stainless steel appliances, quartz countertops, and sleek finishes, perfect for preparing meals with ease and style. Private Laundry: Equipped with its own washer and dryer for your convenience. Elegant Finishes: Hardwood floors, iron picket railings, and high ceilings enhance the sophisticated ambiance of the space. This property is a rare find in the heart of Alcona. Its thoughtful layout, quality finishes, and prime location will have renters clamoring to make it theirs. (id:43988)
11 Oakmont Avenue
Horseshoe Valley, Ontario
Stunning home in Horseshoe Valley. Unique features make this one stand out. Lower level has a separate private entrance from garage to a 2 bedroom stunning basement In-Law suite with separate laundry that offers income potential. Garage has been refitted to lounge complete with bar, storage lockers and bug screens on remotes as well as insulated garage doors that make this an amazing 3 season play room. Bar is floating and can be moved for regular car storage use. Back garage door opens up into great outdoor space with trellis patio area with lighting. This two story boasts hardwood flooring on main floor with an open concept kitchen/family room. Gas fireplace with stone surround in family room. Kitchen offers high end stainless steel appliances and a walk-out to upper deck area with storage below. Separate living room that could be easily used as a separate dining room. Primary bedroom with walk-in ensuite. Ensuite offers large walk-in shower and separate soaker tub. Laundry also offered on second floor. Front garden has been landscaped to a low maintenance perennial paradise with walkways. No grass to cut here! This home can easily accommodate a large or blended family with 5 bedrooms on separate floors or work as an in-law or income property as well. Great location. Close to ski hills, mountain biking trails, snowmobiling, golf, Horseshoe Resort and Veta Spa. (id:43988)
8747 10th Line
Essa, Ontario
NEARLY 3,100 SQ FT BUNGALOW FEATURING IN-LAW POTENTIAL NESTLED ON 83.47 ACRES WITH WORKABLE LAND & MINUTES TO BARRIE! Nestled on an expansive 83.47 acres of fields and forest, this spacious bungalow offers a very private setting just a 5-minute drive from Barrie. Boasting agricultural and environmental protection zoning, the property features a wide assortment of trees including cherry, Cortland apple, lilac, crab apple, pear, McIntosh apple, and more. Approximately 35 acres of the land are dedicated to workable fields currently used as hay fields. Ample driveway parking for up to 20 vehicles. Step inside to discover nearly 3,100 finished square feet of living space, with hardwood and laminate flooring throughout most of the home. The generously sized eat-in kitchen presents ample cabinetry, stainless steel appliances, and a tile backsplash. The primary bedroom is complete with a walk-in closet and ensuite while the main bathroom boasts a large soaker tub and separate shower. Descend to the finished basement with a separate entrance, offering in-law potential and a bathroom rough-in. Enjoy the spacious covered back porch and patio area overlooking the tranquil property. Updates include newer shingles, attic insulation, a sump pump, a pressure tank, and appliances. Multiple 100 amp electrical panels, a water softener, and a drilled well ensure convenience. With the included 8 x 10 shed for additional storage space, absence of rental items, and low property taxes, this property offers a rare opportunity to embrace country living without sacrificing convenience! (id:43988)
8747 10th Line
Essa, Ontario
NEARLY 3,100 SQ FT BUNGALOW FEATURING IN-LAW POTENTIAL NESTLED ON 83.47 ACRES WITH WORKABLE LAND & MINUTES TO BARRIE! Nestled on an expansive 83.47 acres of fields and forest, this spacious bungalow offers a very private setting just a 5-minute drive from Barrie. Boasting agricultural and environmental protection zoning, the property features a wide assortment of trees including cherry, Cortland apple, lilac, crab apple, pear, McIntosh apple, and more. Approximately 35 acres of the land are dedicated to workable fields currently used as hay fields. Ample driveway parking for up to 20 vehicles. Step inside to discover nearly 3,100 finished square feet of living space, with hardwood and laminate flooring throughout most of the home. The generously sized eat-in kitchen presents ample cabinetry, stainless steel appliances, and a tile backsplash. The primary bedroom is complete with a walk-in closet and ensuite while the main bathroom boasts a large soaker tub and separate shower. Descend to the finished basement with a separate entrance, offering in-law potential and a bathroom rough-in. Enjoy the spacious covered back porch and patio area overlooking the tranquil property. Updates include newer shingles, attic insulation, a sump pump, a pressure tank, and appliances. Multiple 100 amp electrical panels, a water softener, and a drilled well ensure convenience. With the included 8 x 10 shed for additional storage space, absence of rental items, and low property taxes, this property offers a rare opportunity to embrace country living without sacrificing convenience! (id:43988)
















