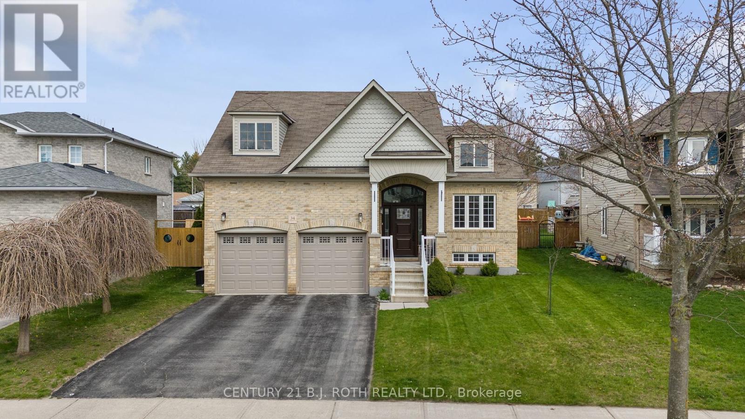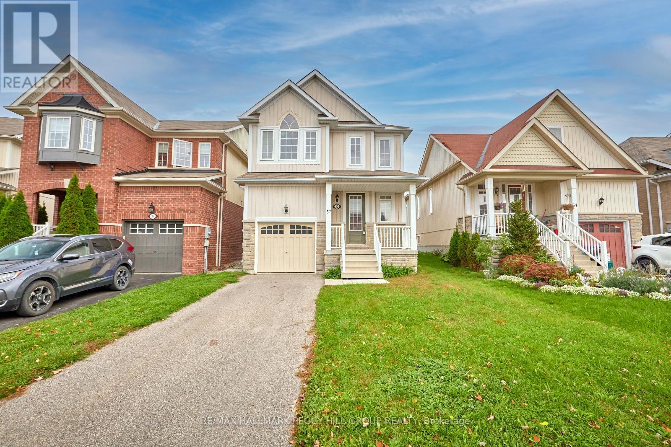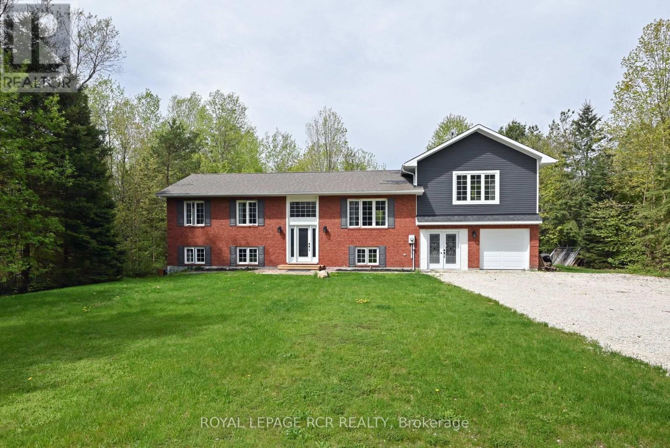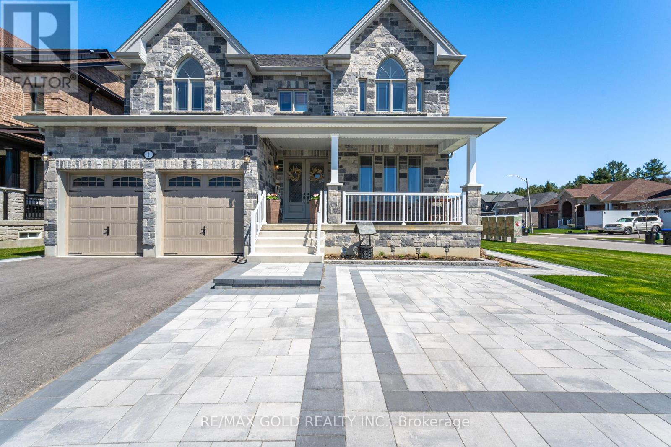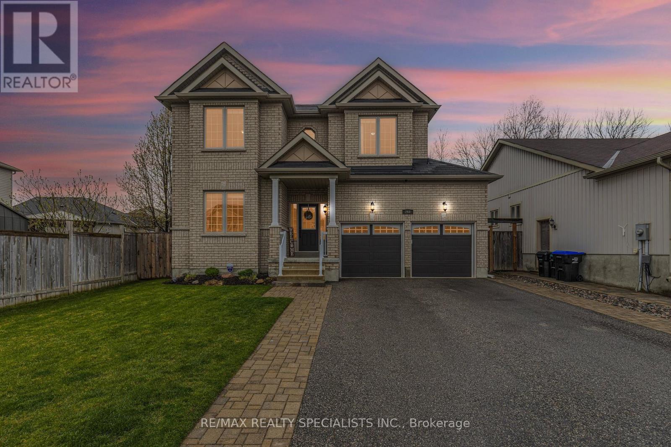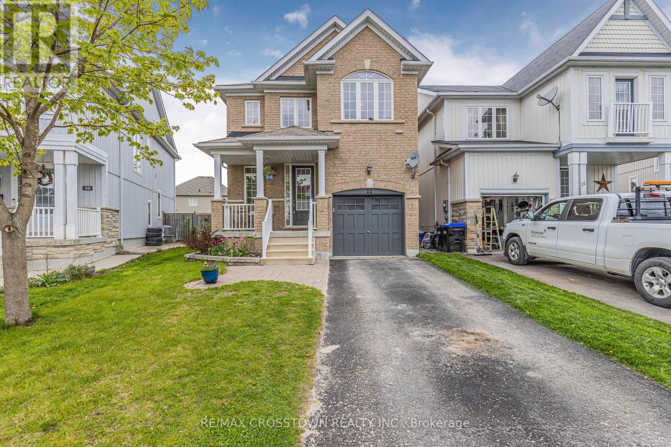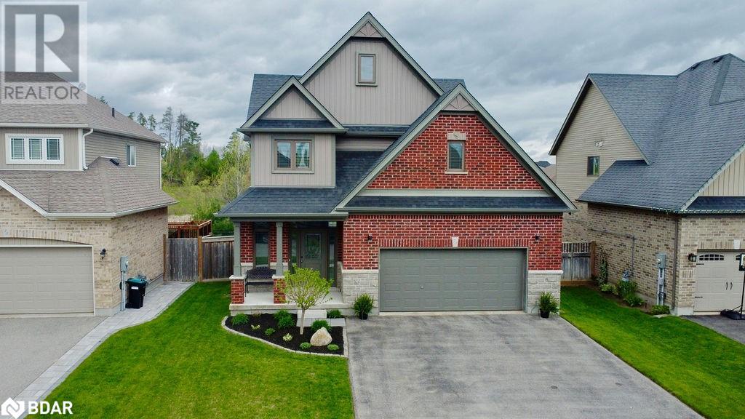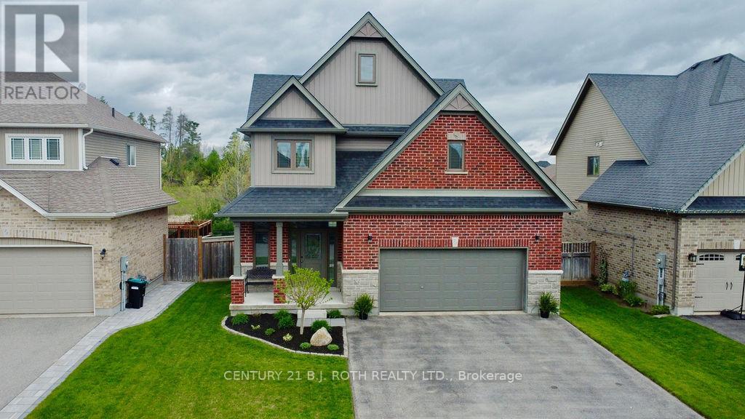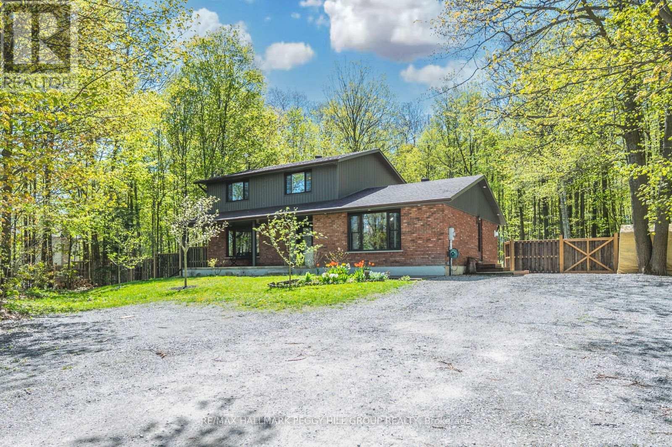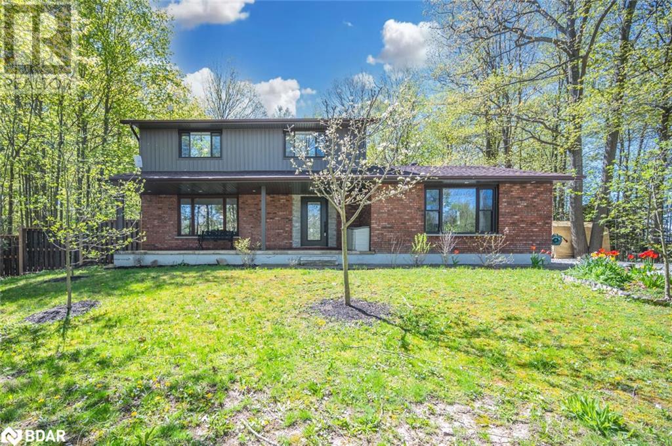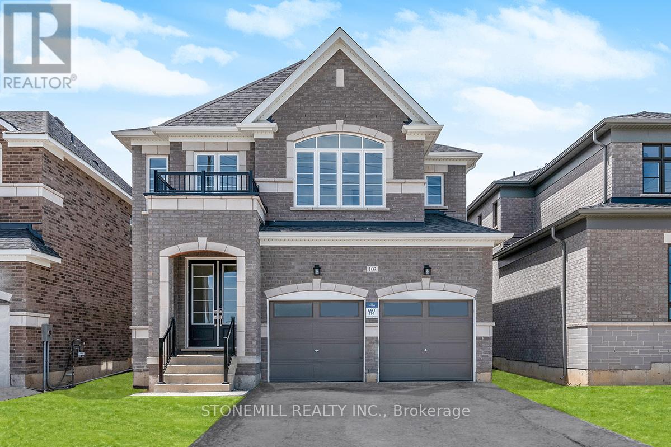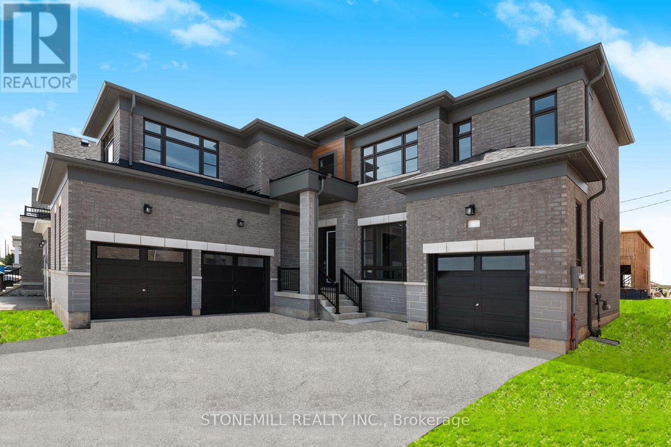Essa
34 Lookout Street
Essa, Ontario
Introducing 34 Lookout St, an enchanting bungalow showcasing 2915 Sq Ft of living space, complete with 5 bedrooms and 3 bathrooms! This impeccably crafted home harmonizes class and comfort seamlessly. The open-concept dream kitchen is an entertainer's delight, while the spacious master bedroom boasts a walk-in closet and spa-like ensuite. Thoughtfully designed features include airy 9 ceilings, hardwood flooring, stainless steel appliances, stone counters, a stylish kitchen backsplash, jacuzzi tub, designer light fixtures, and a finished basement with a large media room, gym, and ample storage. Outside, the expansive, well-maintained backyard beckons, offering a patio perfect for barbecues and a relaxing hot tub. Nestled in a fantastic location, with schools, shopping, and trails just minutes away, 34 Lookout St is truly the perfect place to call home! (id:43988)
32 Legion Way
Essa, Ontario
BRIGHT & WELCOMING HOME IN A FAMILY-FRIENDLY LOCATION! Welcome to 32 Legion Way. This detached two-storey home is situated in an excellent neighbourhood for families. Just minutes from schools, parks, amenities, & commuter routes! The property features an attached garage, a quaint covered front porch, & large backyard! Enjoy a fantastic open-concept interior with plenty of natural light & ample storage. The inviting main floor features a well-laid-out kitchen with a walk-out to the yard, a spacious living room, a foyer with a double closet, & a convenient 2pc bath. Upstairs, find three good-sized bedrooms, including a primary with a private 3pc ensuite and an additional 4pc bath. You wont want to miss this #HomeToStay! (id:43988)
8254 8th Line
Essa, Ontario
Location! Location! Location! Discover the perfect blend of serenity and convenience with this stunning raised bungalow on 16 acres of picturesque land on the 8th Line, just minutes from Barrie! Features: 4 spacious bedrooms, including a beautiful ensuite master bedroom, finished basement with a walkout and fifth bedroom, perfect for a home office or in-law suite. Recent upgrades include modern bathrooms, new addition, brand new appliances and high-efficiency furnace. **** EXTRAS **** Enjoy the best of both worlds. Privacy and tranquility with the city just a short drive away. Explore 16 acres of scenic walking trails and spot local wildlife in their natural habitat. managed forest (id:43988)
1 Wood Crescent
Essa, Ontario
Spanning approximately 4000 square feet above grade, Step into luxury living with this extraordinary 2022-built residence, flawlessly upgraded from top to bottom, nestled within a coveted neighborhood, this exquisite home sets the standard for opulence with its top-notch finishes and impeccable craftsmanship. From the moment you enter, the elegance of engineering hardwood flooring and smooth ceilings envelops you throughout the main and second floors. The four bedrooms and three full bathrooms on the second floor provide ample space for comfortable living, while the stunning upgraded kitchen, complete with custom spice racks, a walk-in pantry housing a built-in stainless steel fridge, wine cooler, and microwave, elevates culinary experiences. Don't let this rare opportunity slip away to own a remarkable home in a highly sought-after community. Additional features include a rough-in for an electric car charger in the garage, stone interlocking with an extended driveway! **** EXTRAS **** The basement's electric and framing expertly completed by the builder, a separate entrance through the garage side door, a tandem garage accommodating three cars, and a rough-in for central vacuum! (id:43988)
260 Greenwood Drive
Essa, Ontario
Stop searching, you found it! One of the biggest models in the community with a cozy finished basement on a huge premium lot. This pool sized backyard backs onto green space with ravine access.Fabulous large primary bedroom with walk-in closet and 5 p/c ensuite. 3 more spacious bedrooms and 5p/c 2nd floor main bathroom. Situated in a wonderful community this home features 9 ceilings, large eat-in kitchen with island, granite counters, backsplash, W/I pantry, oversized cabinets, central vac, main floor laundry / mudroom with mop sink and access to the backyard also with access to the double car garage.The fenced backyard features a large deck, hot tub, and shed. **** EXTRAS **** Close to schools, shopping (id:43988)
22 Legion Way
Essa, Ontario
Welcome home to this fully finished 3 bedroom 3 bath home located within a quick commute to Borden, Alliston, and Barrie. This home boasts lots of natural light, a large foyer, 9 foot ceilings and inside access to the garage which was added in 2023. Walk out from the eat in kitchen to a fully fenced yard perfect for entertaining or relaxing. The above ground pool, hot tub, kids play centre is sure to please on those hot summer days. The home features three good size bedrooms, Primary bedroom with walk-in closet and full ensuite.Fully finished basement. Extras: Central vac system with a suction retractable hose. Carpet free home. Stainless appliances. C/A, hot tub, pool, kids play centre. Move in ready. ** This is a linked property.** (id:43988)
72 Brownley Lane
Essa, Ontario
Welcome home to this exquisite 2-storey gem nestled in a sought-after, family-friendly neighborhood! Boasting a seamless open concept design, this beautiful residence invites you to experience modern luxury and comfort at its finest. Step inside to a large & bright entrance, setting the stage for the elegance that awaits within. With 3 bedrooms and 3 bathrooms, including a stunning chef's gourmet kitchen with S/S appliances, under cabinet lighting, island, and walk-in pantry, culinary delights are just moments away. The kitchen overlooks a spacious living room adorned with a cozy gas fireplace, creating the perfect ambiance for gatherings or quiet evenings in. Gleaming hardwood floors flow throughout, adding warmth and sophistication to every corner. Retreat to the expansive primary bedroom, boasting two walk-in closets, and indulge in the spa-like ensuite featuring a luxurious soaker tub. Two additional bright and spacious bedrooms offer ample space for the growing family, ensuring everyone has their own private sanctuary. Convenience is key with second-floor laundry featuring a sink for added functionality. Step outside to your own private paradise - a beautifully landscaped, fully fenced yard boasting over 400 square feet of decking, perfect for outdoor entertaining or simply basking in nature's serenity. Backing onto EP land, enjoy the tranquil sounds of nature and unparalleled privacy, with a built in storage shed under the deck for added convenience. This home boasts an unfinished basement, offering a blank canvas awaiting your personal touch and creative vision. The oversized 20 x 22 garage provides ample space for parking & storage. Close proximity to CFB Borden, schools, dining, shopping, rec centre, skiing, hiking, & just a short 10-minute drive to Barrie, every convenience is at your fingertips. Don't miss your chance to call this remarkable property Home. Schedule your showing today and experience the perfect blend of luxury, comfort, and convenience! (id:43988)
72 Brownley Lane
Essa, Ontario
Welcome home to this exquisite 2-storey gem nestled in a sought-after, family-friendly neighborhood! Boasting a seamless open concept design, this beautiful residence invites you to experience modern luxury and comfort at its finest. Step inside to a large & bright entrance, setting the stage for the elegance that awaits within. With 3 bedrooms and 3 bathrooms, including a stunning chef's gourmet kitchen with S/S appliances, under cabinet lighting, island, and walk-in pantry, culinary delights are just moments away. The kitchen overlooks a spacious living room adorned with a cozy gas fireplace, creating the perfect ambiance for gatherings or quiet evenings in. Gleaming hardwood floors flow throughout, adding warmth and sophistication to every corner. Retreat to the expansive primary bedroom, boasting two walk-in closets, and indulge in the spa-like ensuite featuring a luxurious soaker tub. Two additional bright and spacious bedrooms offer ample space for the growing family, ensuring everyone has their own private sanctuary. Convenience is key with second-floor laundry featuring a sink for added functionality. Step outside to your own private paradise - a beautifully landscaped, fully fenced yard boasting over 400 square feet of decking, perfect for outdoor entertaining or simply basking in nature's serenity. Backing onto EP land, enjoy the tranquil sounds of nature and unparalleled privacy, with a built in storage shed under the deck for added convenience. This home boasts an unfinished basement, offering a blank canvas awaiting your personal touch and creative vision. The oversized 20 x 22 garage provides ample space for parking & storage. Close proximity to CFB Borden, schools, dining, shopping, rec centre, skiing, hiking, & just a short 10-minute drive to Barrie, every convenience is at your fingertips. Don't miss your chance to call this remarkable property ""Home"". Schedule your showing today and experience the perfect blend of luxury, comfort, and convenience **** EXTRAS **** In-ground sprinkler system (id:43988)
4969 25th Sideroad
Essa, Ontario
SECLUDED 2-STOREY HOME SET AMONGST A TRANQUIL BACKDROP ON OVER HALF AN ACRE WITH IN-LAW POTENTIAL & A 24 X 12 FT WORKSHOP! Nestled amidst lush surroundings, this 2-storey home is placed on a private lot spanning just over half an acre, boasting tranquillity with no neighbours behind. Flourishing apple, pear, and cherry trees can be found throughout the property. Ample parking in the expansive driveway ensures convenience for residents and guests alike. Located just a 5-minute drive from the vibrant streets of Barrie and a mere 2-minute drive from Tangle Creek Golf Course. The spacious 24 x 12 workshop with a convenient garage door provides ample space for projects and storage. The landscaped yard showcases a sprawling two-tiered back deck, a hot tub, a fire pit area, and a convenient shed. The spacious interior spans over 3,000 finished square feet, offering plenty of room for living and lounging. This property also boasts in-law potential with a separate entrance to a bright and spacious above-grade living area featuring its own patio space and in-suite laundry. The tastefully designed eat-in kitchen is a chef's delight, featuring stylish grey shaker cabinets, an island with seating, stainless appliances, a granite countertop, and a versatile bar area offering extra storage space. The open-concept kitchen, dining, and living room boast neutral flooring and paint tones illuminated by pot lighting, creating a warm and inviting atmosphere. Two cozy propane fireplaces add to the ambiance. The primary bedroom presents sliding doors with a walkout to a balcony overlooking the peaceful backyard. Your living space is extended in the fully finished basement offering additional room for recreation or relaxation. You wont want to miss out on this perfect #HomeToStay if youve been looking for a private retreat! (id:43988)
4969 25th Side Road
Essa, Ontario
SECLUDED 2-STOREY HOME SET AMONGST A TRANQUIL BACKDROP ON OVER HALF AN ACRE WITH IN-LAW POTENTIAL & A 24 X 12 FT WORKSHOP! Nestled amidst lush surroundings, this 2-storey home is placed on a private lot spanning just over half an acre, boasting tranquillity with no neighbours behind. Flourishing apple, pear, and cherry trees can be found throughout the property. Ample parking in the expansive driveway ensures convenience for residents and guests alike. Located just a 5-minute drive from the vibrant streets of Barrie and a mere 2-minute drive from Tangle Creek Golf Course. The spacious 24 x 12 workshop with a convenient garage door provides ample space for projects and storage. The landscaped yard showcases a sprawling two-tiered back deck, a hot tub, a fire pit area, and a convenient shed. The spacious interior spans over 3,000 finished square feet, offering plenty of room for living and lounging. This property also boasts in-law potential with a separate entrance to a bright and spacious above-grade living area featuring its own patio space and in-suite laundry. The tastefully designed eat-in kitchen is a chef's delight, featuring stylish grey shaker cabinets, an island with seating, stainless appliances, a granite countertop, and a versatile bar area offering extra storage space. The open-concept kitchen, dining, and living room boast neutral flooring and paint tones illuminated by pot lighting, creating a warm and inviting atmosphere. Two cozy propane fireplaces add to the ambiance. The primary bedroom presents sliding doors with a walkout to a balcony overlooking the peaceful backyard. Your living space is extended in the fully finished basement offering additional room for recreation or relaxation. You won’t want to miss out on this perfect #HomeToStay if you’ve been looking for a private retreat! (id:43988)
105 Denney Drive
Essa, Ontario
Beautiful Brookfield Residential home located in the charming town of Baxter. Just a short drive from Alliston or Angus, this community gives you ""Country Style"" living & outdoor activities coupled with modern lifestyle conveniences. Welcome home to this 4 bedroom detached home with 2 car garage, showcasing a contemporary upgraded kitchen with designer selected finishes & quartz countertops. Cozy up by the stunning 2-side fireplace on the main & admire the 9 ft smooth ceilings, hardwood flooring & pot lights. Retreat to the spacious primary bedroom with 2 bright windows, tray ceiling & hardwood floors & enjoy the modern primary ensuite with elegant frameless shower and freestanding tub. Basement is awaiting your personal touch. 5 piece appliance package included. **** EXTRAS **** 5 piece appliance package in the kitchen which includes stainless steel fridge, stove, dishwasher & white washer/dryer in laundry. (id:43988)
107 Denney Drive
Essa, Ontario
Spacious Brookfield Residential home located in the charming town of Baxter. Just a short drive from Alliston or Angus, this community gives you ""Country Style"" living with outdoor activities & modern lifestyle conventions. This modern 4 bedroom detached home with 3 car garage, showcases over $95k worth of upgrades. Featuring chef inspired kitchen with upgraded cabinets, quartz countertops & backsplash & walk-in pantry, 10ft ceilings on main, hardwood flooring throughout, pot lights on main, primary ensuite with double vanity with quartz & freestanding tub, waffle ceiling in family room, appliance pkg, cold cellar in basement, front landscape package & so much more! **** EXTRAS **** 5 piece appliance package in the kitchen which includes stainless steel fridge, stove, dishwasher & white washer/dryer in laundry. (id:43988)

