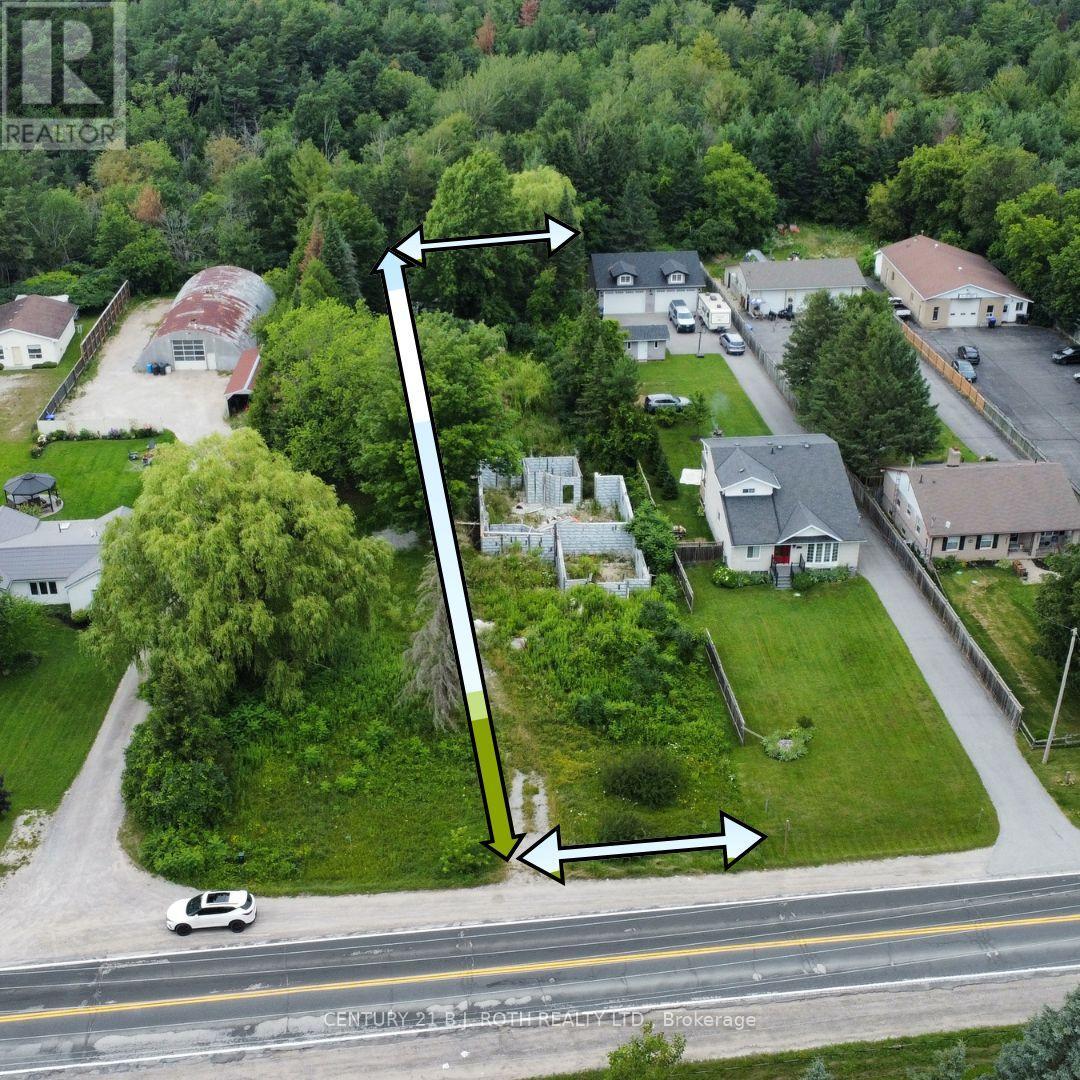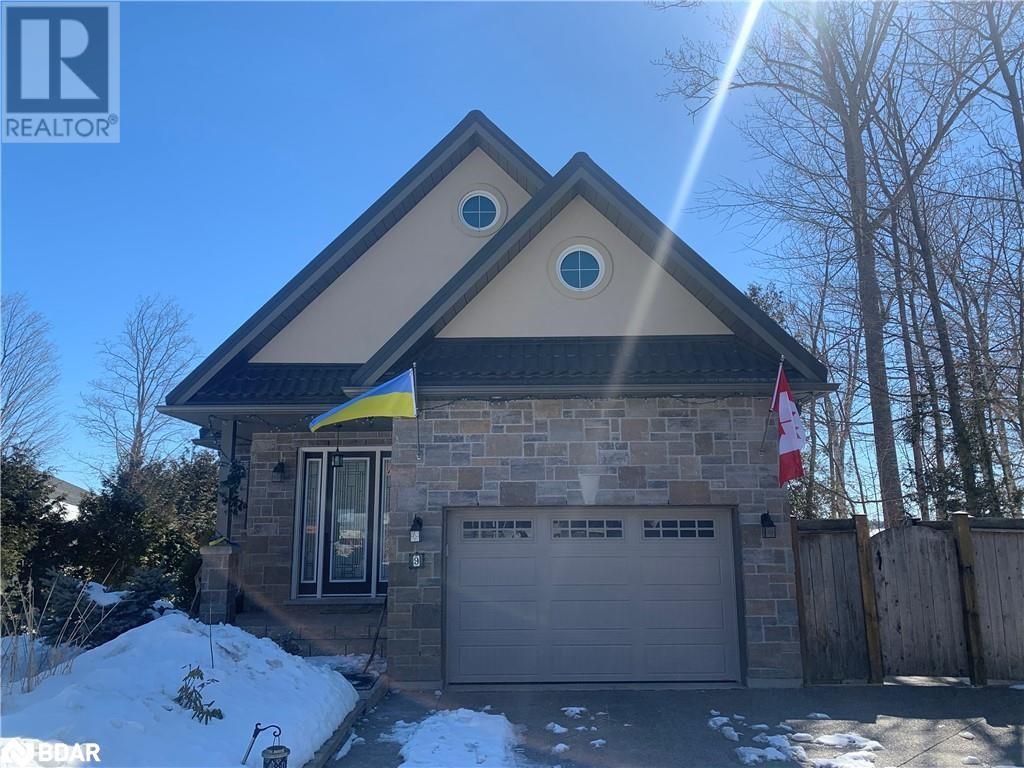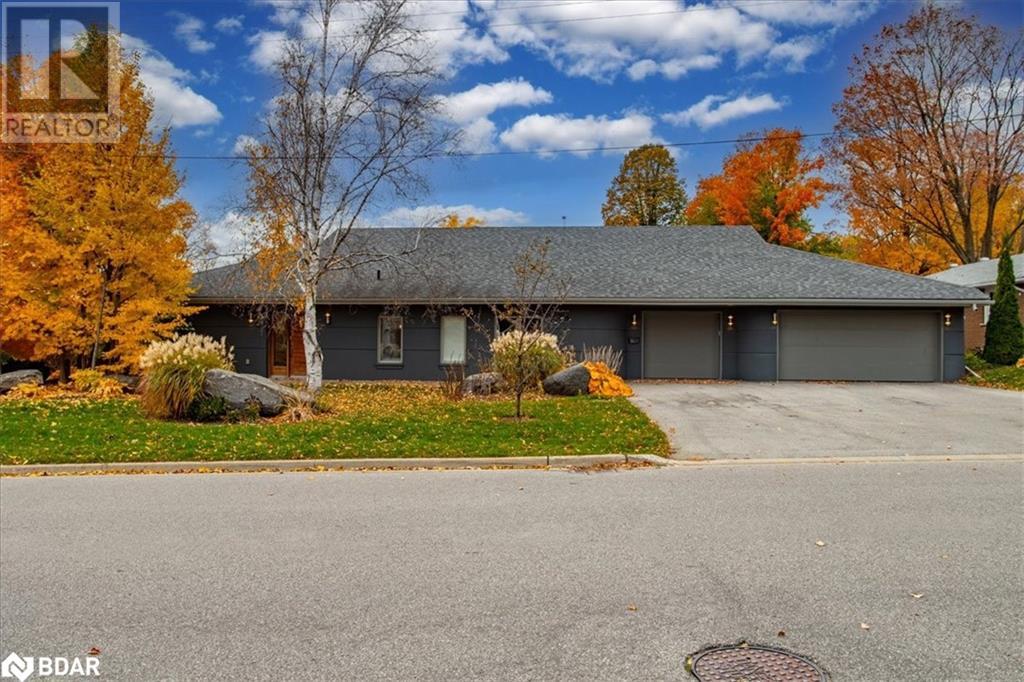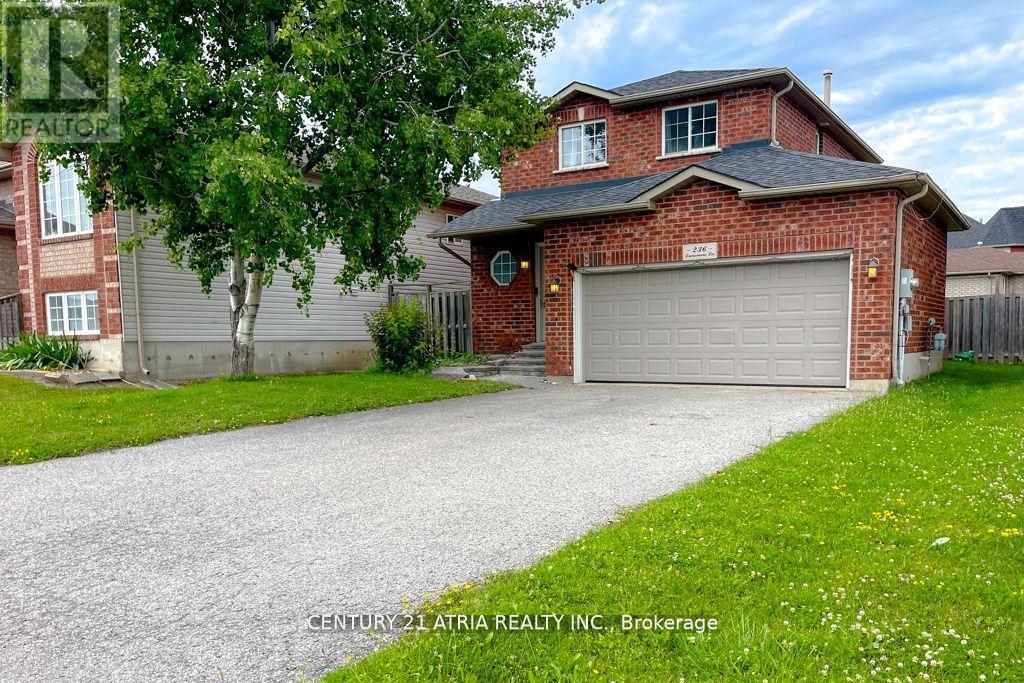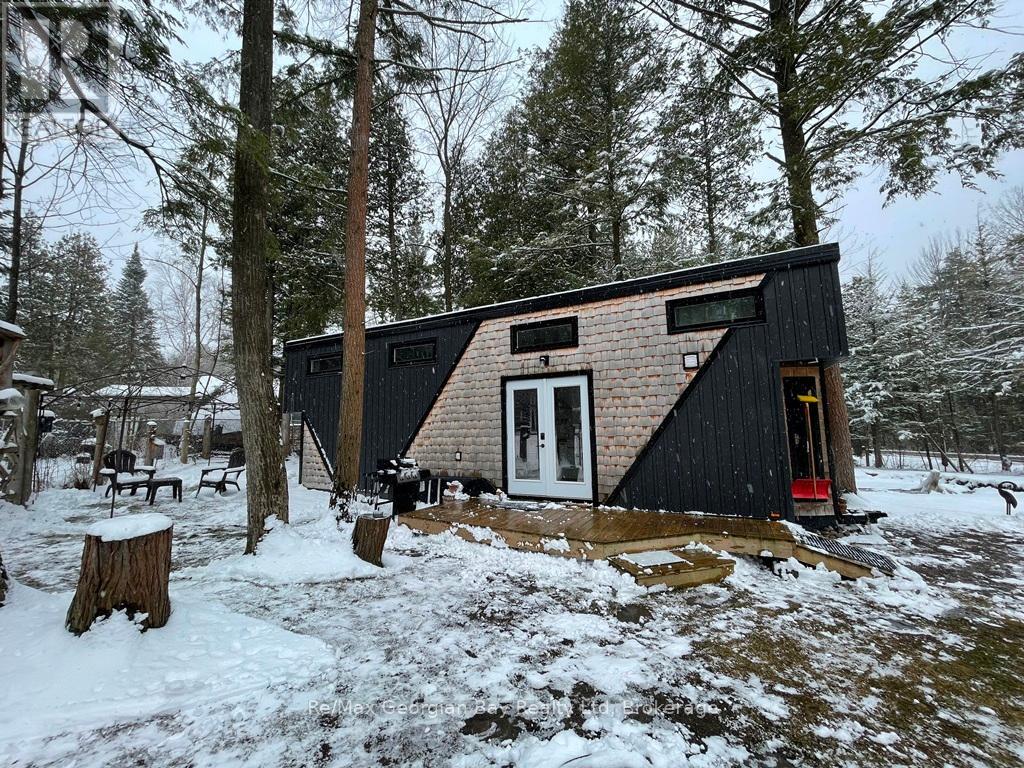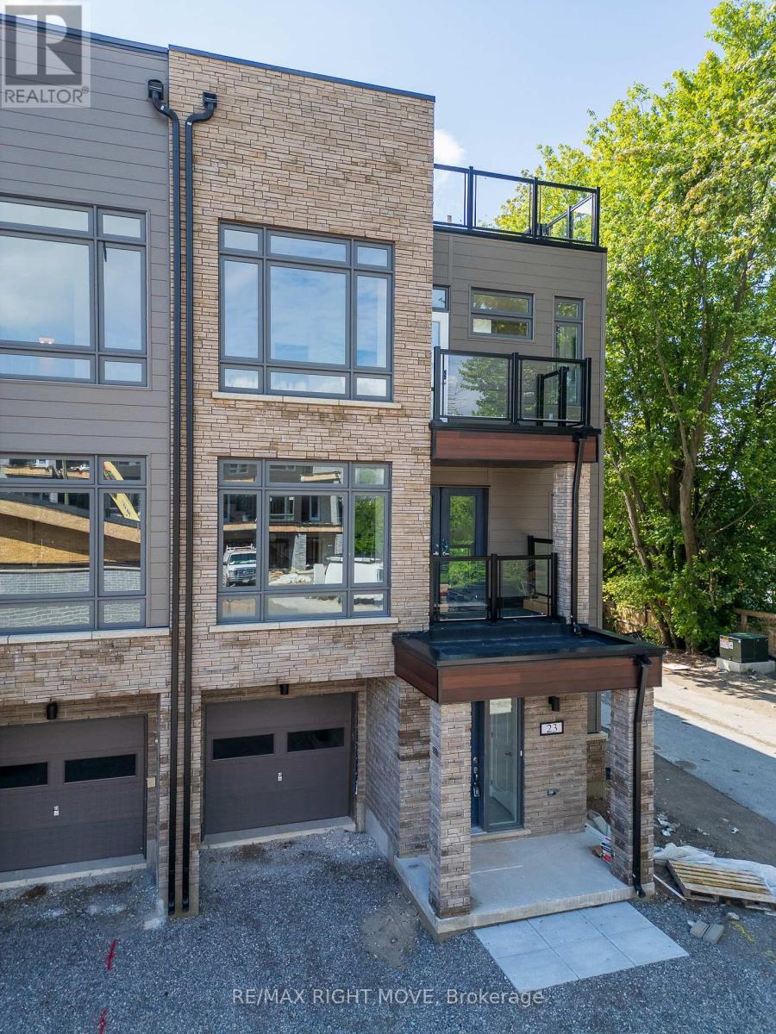
Listings
3294 Innisfil Beach Road E
Innisfil, Ontario
Nestled In Sought After Neighbourhood In The Town Of Innisfil. Invest Or Build Your Dream Home! Close By The Lake, Innisfil Beach Park, No Conservation Regulations. Ideally Located in a Family Friendly Neighbourhood. Conveniently Close to Shops, Restaurants, Parks, Schools and all other Amenities with Quick Access to Hwy 400 . Connections to municipal water, Septic system, hydro, and gas line. Don't Miss out on this Exceptional Property. (id:43988)
19-22 - 220 Bayview Drive
Barrie (400 East), Ontario
13,400 sqft of mixed warehousing and manufacturing space available in south end Barrie. Easy access to hwy 400. 6 truck-level loading doors and 1 drive-in door. (id:43988)
9 Greenwood Forest Road
Oro-Medonte, Ontario
Experience the charm of waterfront living in this fully furnished upper-level studio apartment, in a stunning waterfront home. Bright and spacious, the open-concept design features laminate flooring and a convenient kitchen area equipped with a sink, toaster oven, and induction hot plate. Enjoy ample storage with large closet space. Modern, private 3-piece ensuite, complete with a glass shower, granite vanity, and cozy heated floors. All utilities are included (heat, hydro, water, internet), along with a designated parking spot for your convenience. Shared entrance. A perfect blend of comfort and style awaits! (id:43988)
88 Cook Street
Barrie, Ontario
Unique custom sprawling modern bungalow located in Barrie’s East End’s Exclusive Area of Fine Homes is situated on a 110ft x 185ft lot. This home exudes curb appeal, and the interior beams with sophisticated architectural beauty and designer custom finishes. Features 5 bedrooms, 3bathrooms, and 10ft ceilings throughout. The very bright open concept layout offers over 3000sqft of living space on one level – “no stairs” and is wheelchair accessible. The kitchen is a chef’s dream, complete with a large island, quartz counters, pot filler tap, stainless steel appliances &gorgeous tile backsplash and large pantry. The formal oversize dining area looks amazing with a round table. The spacious primary bedroom has an ex-large walk-in closet & 5-piece ensuite with double sinks, glass shower & soaker tub. Enjoy outdoor activities on the canopied patio which allows for all year around barbecuing. The massive beautiful landscaped fenced yard has a (19' x 38’) gas heated inground pool- with a 5’ deepend and a slide, installed 2 years ago. The double garage has an additional side by side single garage with inside entry to the home. Walking distance to nature trails, downtown, shops and restaurants; close proximity to RVH, Kempenfelt Bay, makes this is a perfect family home. (id:43988)
236 Dunsmore Lane
Barrie (Georgian Drive), Ontario
Excellence Location with Short Walk to Georgian College & Royal Victoria Hospital, and just a few mins to HWY 400. Large size lot approx 40x130 ft, Double Car Garage, All Brick 2-Storey with a huge back yard, no sidewalk can fit upto 6 cars on driveway plus2 in garage. Renovated throughout plus new Roof in 2019. Updated new Kitchen incl Cabinets, Appliances, Quartz Countertops, vanities in bathrooms and Light Fixtures. Finished Basement With Large Laundry room. Fully Fenced Spacious Backyard With Large Deck for children, students and/or family to enjoy, or walk across the street to Parks (id:43988)
4 Spice Way Unit# 515
Barrie, Ontario
Welcome To The Culinary Inspired Bistro 6 Condos! The First Community To Be Built In Hewitt's Gate, The Gateway To Barrie. This 2 Bedroom, 2 Bath Condo On The Fifth Floor Features An Open-Concept Floor Plan. The Primary Bedroom Is Generously Sized & Offers A Beautifully Designed En-Suite. Entertain Your Guests From The Bright And Airy Kitchen With Clear Sight Lines Right Through To The Balcony (Which Features Gas Hook Up For Bbq) Occupants Of This Unique Complex Are Granted Access To Thoughtfully Curated Amenities Such As A Community Gym, Community Kitchen With A Library For All Your Cooking Needs, Outdoor kitchen, Basketball Court, Wine Lockers & Yoga Studio. Only Minutes To Shopping, Restaurants And Hwy 400. Quick Walk To The GO Station, Making This An Ideal Location For Commuters. (id:43988)
681 Yonge Street Unit# 502
Barrie, Ontario
ELEVATE YOUR LIFESTYLE WITH LUXURIOUS UPGRADES, EXCEPTIONAL AMENITIES, & TWO PARKING SPACES! Step into this stunning condo built in 2022 that exudes sophistication and contemporary flair. From the moment you enter, you'll be captivated by the modern design and luxurious upgrades. The spacious kitchen is a showstopper, featuring sleek white cabinets, stainless steel appliances, and quartz countertops, including an island with an eye-catching waterfall edge that's perfect for entertaining. The living room is bathed in natural light from large sunlit windows, accentuated by elegant wainscoting that adds a touch of refinement. Both bedrooms offer direct access to a private balcony through sliding glass walkouts, creating the ideal spot to unwind and enjoy the fresh air. The west-facing orientation treats you to breathtaking sunset views every evening. The primary bedroom is a serene retreat with a spa-like ensuite showcasing a walk-in shower. The guest bathroom provides flexibility with a convenient shower/tub combination, both finished with modern quartz countertops. Throughout the unit, cohesive grey vinyl flooring and upgraded baseboards deliver a sleek, cohesive look, while modern tile enhances the bathrooms. With 9-foot ceilings and upgraded light fixtures, the space feels open, airy, and inviting. The convenience of in-suite laundry and a location away from the elevator ensures a quiet living environment. This condo also offers incredible value with two parking spaces (one underground and one above ground) and a storage locker. The building amenities include a rooftop terrace featuring a lounge and BBQ area, a gym, a party room, and concierge services. Don't miss this opportunity to own a sophisticated west-facing suite in a vibrant and modern community. (id:43988)
56 Knicely Road
Barrie (Painswick North), Ontario
Welcome to 56 Knicely Road!! This, 3 bedroom, 2 bathroom home is located on a quiet street in South Barrie and shows 10++. Features include; gleaming hardwood and ceramic flooring; eat-in kitchen with granite counters, tiled backsplash, and plenty of cupboards. The dining room has custom built-in cabinetry and opens to the bright spacious living room with gas fireplace. The double french doors lead to an oversize deck, with a hot tub and bar with bar stools, great for entertaining. There are 3 bedrooms on the upper level, including a spacious primary bedroom; hardwood flooring, closets with built in storage, and a jet tub in the main bath. The fully finished lower level is designed for relaxation, featuring a welcoming family room with a gas fireplace, a 4-piece bathroom and cold storage room. The large fenced yard has trees, perennial gardens, a firepit and 2 sheds. The double wide driveway with the absence of a sidewalk provides extra parking and the garage has inside entry to the home. Includes, appliances, central vac, central air, 3 security camers-2 in front and one at the back door with memory card- with hook up for a hard drive recorder. Close to schools, shopping and Barrie South GO, makes this an ideal family home. Some photos are Virtually Staged. (id:43988)
91.5 King Road
Tay (Waubaushene), Ontario
TINY HOME ONLY DOES NOT COME WITH THE LAND ~ IT NEEDS TO BE MOVED TO YOUR OWN PROPERTY WELCOME TO ONE OF TODAYS UNIQUE OPTIONS FOR A YEAR ROUND BUNKIE/GUEST HOUSE OR AN AMAZING WAY TO RELAX AFTER A COLD AND WET DAY HUNTING! THIS ADORABLE CUSTOM 32' TINY HOME HAS BEEN BUILT & DESIGNED WITH THE ULTIMATE STORAGE & BEST USE IN MIND OFFERING MANY COMFORTS OF HOME! FEATURES INCLUDE THE CAPABILITY OF 6 GUESTS, CUSTOM KITCHEN WITH BUILT IN APPLIANCES/POT LIGHTS/POT DRAWER/PULL OUT SPICE RACK AND DOUBLE GARBAGE CONTAINERS/FRIDGE CAN BE PROPANE OR ELECTRIC/OPEN SHELVING/ FARM HOUSE DOUBLE SINK, WALK OUT FRENCH DOORS TO DECK, PROJECTOR & SCREEN IN LIVING ROOM AREA, BUILT IN TABLES, STORAGE BOXES IN CEILING ABOVE SOFA, STORAGE SHELVES UNDER STAIRS TO MAIN BEDROOM LOFT, 3 PC BATHROOM WITH LARGE RAIN HEAD SHOWER/ELECTIC TOILET, AN ELECTRIC FIREPLACE, A DUCTLESS MINI-SPLIT, WASHER & DRYER CONNECTIONS, 50 GALLON WATER TANK, AS WELL AS THE ELECTRICAL SYSTEM FEATURES THE FUTURE POSSIBILITY TO ADD A SOLAR PANEL FOR OFF THE GRID LIVING OR BACK UP POWER FOR WHEN THE HYDRO GOES OFF! THIS HOME ALSO COMES WITH VERSATILE FURNISHING INCLUDED. HAVE WE PEAKED YOUR INTEREST OR CURIOSITY...***BUYER TO VERIFY WITH YOUR TOWNSHIP ON ALLOWED USES, REQUIRED PERMITS AND TO MOVE THE TINY HOME ~ TINY HOME ONLY FOR SALE NO LAND. (id:43988)
8383 9 County Road
Clearview, Ontario
This Cottage by the river is nestled on 11.5 acres in the forest of the Nottawasaga conservation land, set back from the Noisy River and it could not be any cuter. Turn-key and ready for you to enjoy. You will love this little home- In the Upper loft you will find cathedral ceilings and chapel windows. Designed with 2 private bedroom and custom built barn doors. Loads of natural light stream through into the living and dining room area. Open Concept, bright with Built-ins, Hardwood floors throughout add to the country charm. Enjoy coffee on your deck by the river. Start your morning with forest hikes on your own property! This large property offers stunning views and lots of room for outdoor activities during all 4 seasons, river tubing, gardening, picnics... And a perfect space for your hammock and fire pit. Garden shed for your tools. A short 4 min drive into old historic downtown Creemore where you can explore the original craft brewery and amazing shops and restaurants. Only 20 min drive from Blue Mountain and less than 10 min from Devils Glen Ski Resort. (id:43988)
23 Wyn Wood Lane
Orillia, Ontario
Welcome to Orillia Town Fresh! Perfectly positioned between Colburn and Elgin Streets, this prime location is just a short stroll from downtown, local grocery stores, scenic parks, and the vibrant Port of Orillia.Step inside through either the street-level entrance or private garage into a welcoming foyer that opens to a versatile rec roomperfect for a home office, gym, or additional living space.The second floor boasts an open-concept layout ideal for entertaining. The modern kitchen, complete with quartz countertops and brand-new appliances, flows seamlessly into the breakfast and living rooms, offering views of the clubhouse. A convenient powder room is also located on this level.Upstairs, the third floor features three sunlit bedrooms, including a serene primary suite with an ensuite bath. Natural light floods the space, thanks to the additional end-unit windows, giving it the feel of a semi-detached home.The showstopper is the massive rooftop terrace, where you can unwind with stunning panoramic views of Lake Couchichinga perfect retreat for hosting friends or enjoying quiet moments.With 2,011 sq. ft. of thoughtfully designed living space, this home includes 3 bedrooms, 3 bathrooms, fresh paint throughout, and a full Tarion warranty transferable to the new owner. Move-in ready and designed for modern living, this property is waiting to welcome you home. (id:43988)
23 Wyn Wood Lane
Orillia, Ontario
Welcome to Orillia Town Fresh! Perfectly positioned between Colburn and Elgin Streets, this prime location is just a short stroll from downtown, local grocery stores, scenic parks, and the vibrant Port of Orillia. Step inside through either the street-level entrance or private garage into a welcoming foyer that opens to a versatile rec room—perfect for a home office, gym, or additional living space. The second floor boasts an open-concept layout ideal for entertaining. The modern kitchen, complete with quartz countertops and brand-new appliances, flows seamlessly into the breakfast and living rooms, offering views of the clubhouse. A convenient powder room is also located on this level. Upstairs, the third floor features three sunlit bedrooms, including a serene primary suite with an ensuite bath. Natural light floods the space, thanks to the additional end-unit windows, giving it the feel of a semi-detached home. The showstopper is the massive rooftop terrace, where you can unwind with stunning panoramic views of Lake Couchiching—a perfect retreat for hosting friends or enjoying quiet moments. With 2,011 sq. ft. of thoughtfully designed living space, this home includes 3 bedrooms, 3 bathrooms, fresh paint throughout, and a full Tarion warranty transferable to the new owner. Move-in ready and designed for modern living, this property is waiting to welcome you home. (id:43988)

