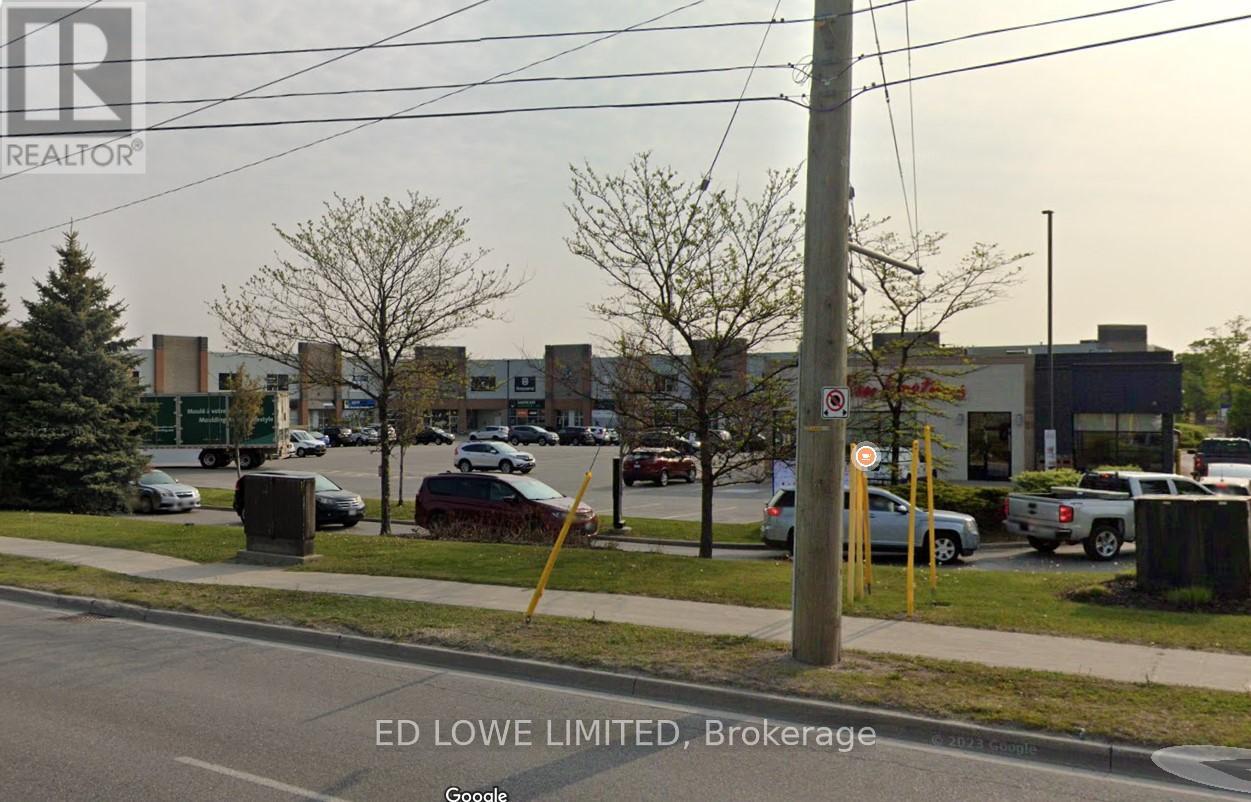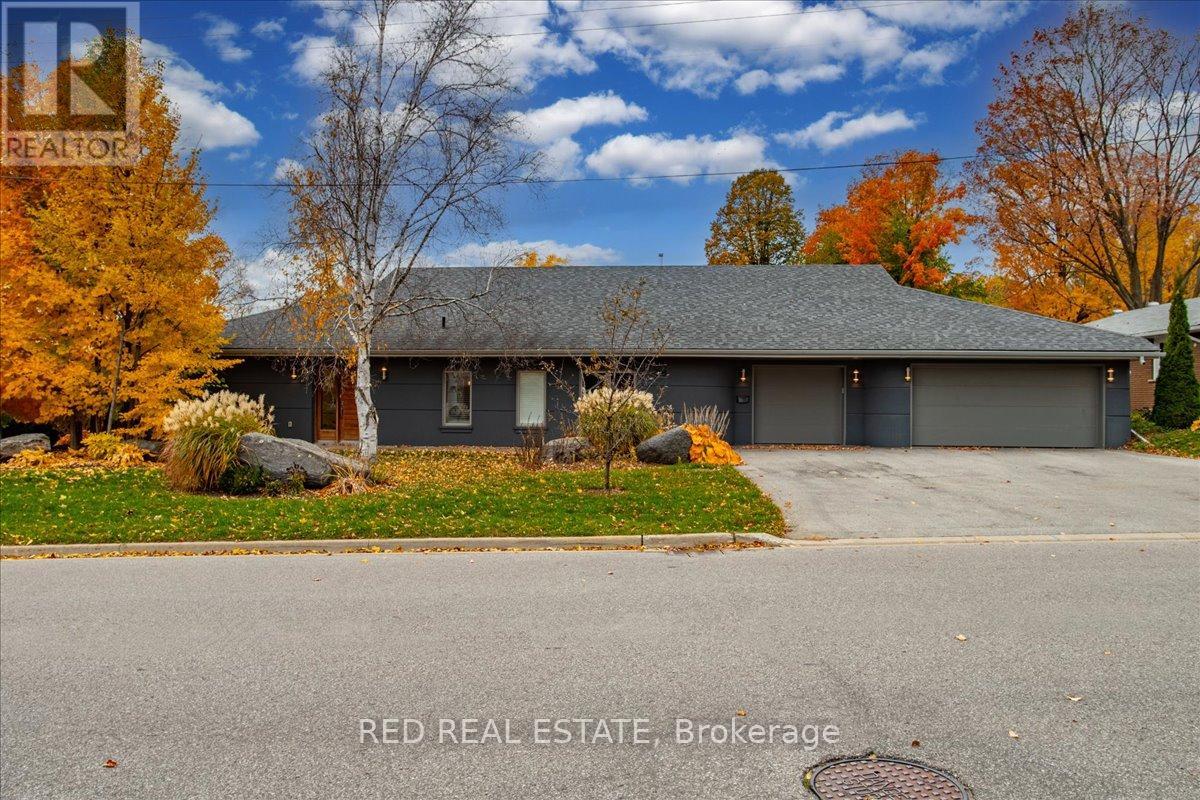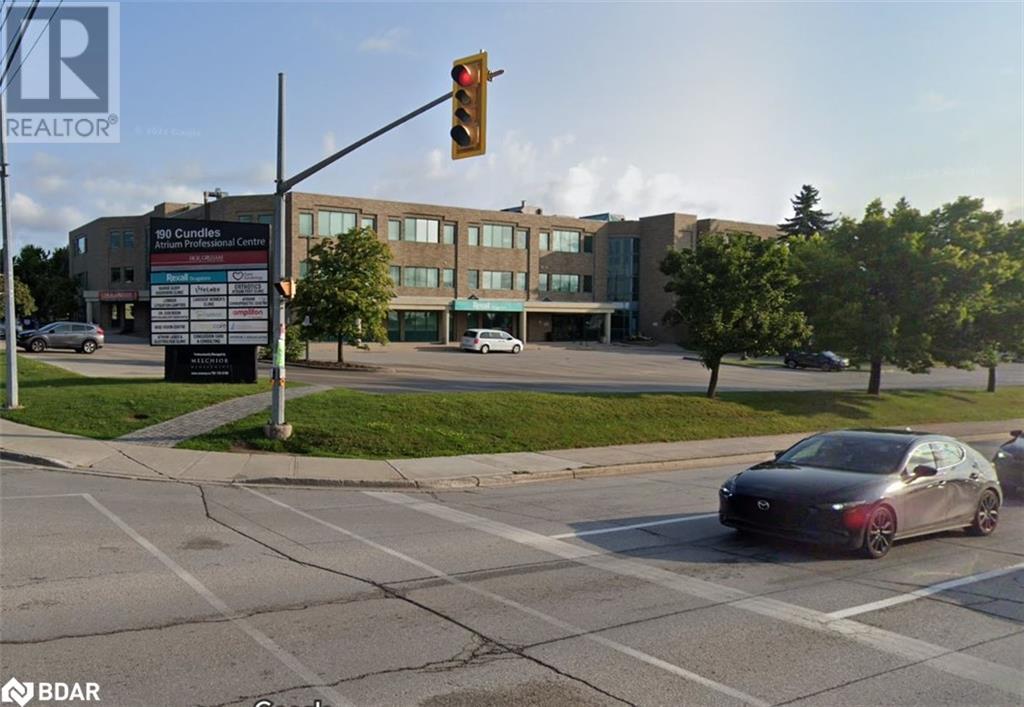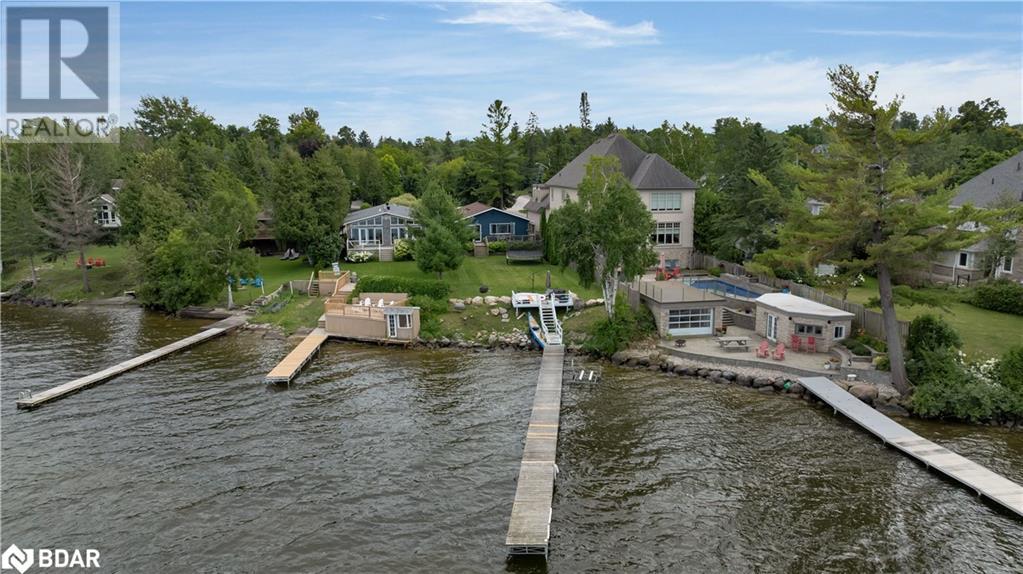
Listings
7 - 431 Bayview Drive
Barrie (400 East), Ontario
2481s.f. Industrial space at the corner of Bayview & Churchill. Across from Park Place with shopping, restaurants and easy access to Highway 400. High traffic area with plenty of parking and great exposure. $17.00/s.f./yr + TMI $7.75/s.f./yr + HST. Annual escalations. Tenant pays utilities. (id:43988)
Na Line 2 North Line N
Oro-Medonte, Ontario
Imagine building your dream home on a nearly 2 acre plot of land in beautiful Oro-Medonte, just north of Shanty Bay Golf Course! This property offers a unique opportunity to create your ideal living space in a peaceful yet accessible location. The property's proximity to Lake Simcoe provides convenient access to skiing, golfing, and nearby institutions like Georgian College and RVH. This large lot provides ample space and a wonderful opportunity to design your dream home including gardens and outdoor amenities **EXTRAS** None (id:43988)
102 - 190 Cundles Road E
Barrie (Little Lake), Ontario
The Atrium Professional Centre stands as a beacon of sophistication and efficiency in Barrie's bustling landscape. This 3 storey building is situated at the vibrant crossroads of Cundles Road East and St. Vincent Street, this esteemed establishment enjoys the constant hum of activity, making it an unparalleled hub for professionals and visitors alike. Abundant on-site parking ensures stress-free arrivals, while the grand lobby welcomes guests with its welcoming ambiance. Housing a diverse array of medical and professional tenants, fostering an environment where excellence thrives. **EXTRAS** Hydro (id:43988)
53 Scarlett Line
Oro-Medonte, Ontario
A Hidden Gem - Nestled In The Picturesque Rolling Countryside Of Oro-Medonte, Only Minutes Away From Barrie, Midland & Orillia With Quick Easy Access To Hwy 400 And Less Than 3km Away From Residential Areas. Enjoy Nearby Ski Club, Golf Course, Hiking, Snowmobile & Natural Trails, Lakes, Schools, The RVH Hospital, Georgian College & More! Offering 2 Parcels Of Land: With A Scenic River That Runs Through The Middle Of The 2 Parcels. 171 Acres of Predominantly Table Land - 1/2 Available For Agricultural Use & 1/2 Environmentally Protected, Great For Camping & Hunting Either For Personal Use Or Short Stay Rentals For Campers, Mobile Homes, ATV Vehicles & More! Another Great Idea For Business Opportunity, Is To Have Dome Tents For Rent/Tiny Homes (see example photos) They Are Always Fully Booked On AirBnb All Year Round With Top Dollar! Features $250,000. Worth Of Cedar Trees On The Property That Can Be Harvested, 1.5 km Of Private Road & An Endless Amount Of Potential Development! Total Land Measurements As Per Geo-Warehouse: 2,002.85 ft x 2,074.43 ft x 2,886.95 ft. Seller Is Willing To Clear A Percentage Of The Land And Give Vendor Take Back To Buyer. A Great Investment With Future Growth Opportunities! **EXTRAS** Seller Is Willing To Clear A Percentage Of The Land And Give Vendor Take Back To Buyer. 130-Acre Parcel Of Land Available, 70 Acres Available For Agricultural Use, 1.5 Km Private Road. Residential Area Less Than 3Km Away! Adventures Await! (id:43988)
225 Sunnybrae Avenue
Innisfil (Stroud), Ontario
Welcome to this stunning, modern, bright, spacious open concept new custom-built bungalow that exudes timeless elegance and functionality. Located in a highly desired family neighborhood of Innisfil, this bungalow was built with extensive upgrades, attention to details and with a focus on family living, relaxation and entertainment. Spanning 2,500 sq. feet above ground plus a fully finished basement, this home has nearly 5,000 sq. feet of living space. Upon entering you will be greeted by the breathtaking view of your living quarters with soaring ceiling heights accented by a center skylight that bathes the space in natural light. A family room with vaulted ceilings and striking fireplace with floor to ceiling built in shelving unit for all your precious keepsakes. Elegant high interior doors and architectural mouldings throughout. The spacious and inviting primary bedroom features a dream walk in closet a warm and cozy fireplace and it's complemented by a lavish ensuite with heated floors for added comfort. All bedrooms have elegant bathrooms with heated floors. The finished walk-up basement has high ceilings and large windows, that leads to an inviting pool oasis where you can keep cool during the hot summer days. Join in the fun while BBQing in your spacious covered deck off your dream gourmet kitchen. Fully fenced for complete privacy. The exterior has contemporary architectural design enhanced with stone and brick exterior. (id:43988)
88 Cook Street
Barrie (Codrington), Ontario
Unique custom sprawling modern bungalow located in Barrie's East Ends Exclusive Area of Fine Homes is situated on a 110ft x 185ft lot. This home exudes curb appeal, and the interior beams with sophisticated architectural beauty and designer custom finishes. Features 5 bedrooms,3bathrooms, and 10ft ceilings throughout. The very bright open concept layout offers over 3000sqft of living space on one level no stairs and is wheelchair accessible. The kitchen is a chefs dream, complete with a large island, quartz counters, pot filler tap, stainless steel appliances & gorgeous tile backsplash and large pantry. The formal oversize dining area looks amazing with a round table. The spacious primary bedroom has an ex-large walk-in closet & 5-piece ensuite with double sinks, glass shower & soaker tub. Enjoy outdoor activities on the canopied patio which allows for all year around barbecuing. The massive beautiful landscaped fenced yard has a (19' x 38) gas heated inground pool- with a 5deepend and a slide, installed 2 years ago. The double garage has an additional side by side single garage with inside entry to the home. Walking distance to nature trails, downtown, shops and restaurants; close proximity to RVH, Kempenfelt Bay, makes this is a perfect family home. (id:43988)
8464 6th Line
Essa, Ontario
LUXURIOUS 4,544 SQ FT ESTATE ON 10 ACRES WITH IMPRESSIVE OUTBUILDINGS! Welcome to this meticulously renovated 4,544 sq ft estate set on 10 sprawling acres of unmatched countryside tranquillity. Ideally located near Barrie, Angus, and Alliston, this rural sanctuary offers peaceful country living with convenient access to shopping, dining, golf courses, trails, and essential services. A true highlight of this property is the incredible range of outbuildings, offering endless possibilities for hobbyists, equestrians, or anyone in need of extensive space. The impressive 4,500 sq ft barn features four box stalls, three paddocks, a tack/feed room, and tack-up areas, perfect for horse enthusiasts. An additional 62 x 38 ft heated saltbox-style workshop provides ample room for projects or hobbies, while the 18'8 x 28 ft driving shed, chicken coop, and multiple outbuildings add even more versatility. The backyard retreat includes an inground saltwater sport pool, a pool house with a shower and change room, and a spacious timber-framed covered patio. The home itself is a masterpiece of craftsmanship and design. The modern farmhouse exterior features steep gables, a newer steel roof, and a charming blend of brick and blue board and batten siding. Inside, the breathtaking great room boasts soaring ceilings, exposed wood beams, and a grand floor-to-ceiling flagstone fireplace, while expansive windows flood the space with natural light. The handcrafted kitchen is a chef’s dream, complete with custom wood cabinetry, granite and quartz countertops, a farmhouse sink, and a vintage-inspired range. The private primary bedroom, located in its own wing, features a walk-in closet, ensuite, and dedicated staircase for added privacy. A second-floor billiards room or the adjacent flexible space are ideal for a media room, office, playroom, or lounge. This is a rare opportunity to own an extraordinary one-of-a-kind rural sanctuary! (id:43988)
8464 6th Line
Essa, Ontario
LUXURIOUS 4,544 SQ FT ESTATE ON 10 ACRES WITH IMPRESSIVE OUTBUILDINGS! Welcome to this meticulously renovated 4,544 sq ft estate set on 10 sprawling acres of unmatched countryside tranquillity. Ideally located near Barrie, Angus, and Alliston, this rural sanctuary offers peaceful country living with convenient access to shopping, dining, golf courses, trails, and essential services. A true highlight of this property is the incredible range of outbuildings, offering endless possibilities for hobbyists, equestrians, or anyone in need of extensive space. The impressive 4,500 sq ft barn features four box stalls, three paddocks, a tack/feed room, and tack-up areas, perfect for horse enthusiasts. An additional 62 x 38 ft heated saltbox-style workshop provides ample room for projects or hobbies, while the 18'8 x 28 ft driving shed, chicken coop, and multiple outbuildings add even more versatility. The backyard retreat includes an inground saltwater sport pool, a pool house with a shower and change room, and a spacious timber-framed covered patio. The home itself is a masterpiece of craftsmanship and design. The modern farmhouse exterior features steep gables, a newer steel roof, and a charming blend of brick and blue board and batten siding. Inside, the breathtaking great room boasts soaring ceilings, exposed wood beams, and a grand floor-to-ceiling flagstone fireplace, while expansive windows flood the space with natural light. The handcrafted kitchen is a chef’s dream, complete with custom wood cabinetry, granite and quartz countertops, a farmhouse sink, and a vintage-inspired range. The private primary bedroom, located in its own wing, features a walk-in closet, ensuite, and dedicated staircase for added privacy. A second-floor billiards room or the adjacent flexible space are ideal for a media room, office, playroom, or lounge. This is a rare opportunity to own an extraordinary one-of-a-kind rural sanctuary! (id:43988)
Lot 33 Harold Avenue
Coldwater, Ontario
Introducing the SIMCOE model, 1177 sqft of Functional Living Space with Spacious Open Kitchen, Dining & Living areas, 2 Bedrooms, 2 Baths, Plus Main floor laundry. Enjoy Quartz Countertops, Upgraded Cabinetry & Island in your new kitchen, Luxury Vinyl Throughout, Modern Smooth Ceilings, The Convenience of One-piece Acrylic tubs & showers, along with the comfort of an Air Conditioner. This is the Peace of Mind of Brand-new Construction! Live in Coldwater. Only 25 minutes to Barrie, Orillia and Midland. Built by Morra Homes, a New Home builder with Over 30 years' Experience & an Established Reputation for Quality, Value & Service. (id:43988)
190 Cundles Road E Unit# 102
Barrie, Ontario
The Atrium Professional Centre stands as a beacon of sophistication and efficiency in Barrie's bustling landscape. This 3 storey building is situated at the vibrant crossroads of Cundles Road East and St. Vincent Street, this esteemed establishment enjoys the constant hum of activity, making it an unparalleled hub for professionals and visitors alike. Abundant on-site parking ensures stress-free arrivals, while the grand lobby welcomes guests with its welcoming ambiance. Housing a diverse array of medical and professional tenants, fostering an environment where excellence thrives. (id:43988)
23 Nelson Street
Clearview (Creemore), Ontario
Fully serviced, ready-to-build lot in the heart of charming Creemore! Just steps from downtown, this pristine, flat lot boasts 49 feet of frontage and 166 feet of depth perfect for your dream home. Equipped with municipal services (gas, hydro, sewer and water) right to the lot line, this parcel is zoned RS3 (Residential Multiple Low Density) with permitted uses for detached, semi-detached, and duplex dwellings, including accessory dwelling units. Located in a vibrant community renowned for its four-season lifestyle, you can enjoy shopping, cafes, parks, and nearby skiing and beaches year-round. Just 90 minutes from Toronto, Creemore offers the perfect blend of small-town charm and big-city convenience. Here's your chance to build in one of Ontario's most beloved towns. Don't miss out! (Next to #23 Nelson) (id:43988)
56 Gray Lane
Barrie, Ontario
Newly Renovated Waterfront Home! Perfect for Investors Or Multigenerational Families Offering 2 Self-Contained Units! Sought After In Town Lot Featuring Up To 50' Of Waterfront On Kempenfelt Bay And Spanning 315 Deep Showcasing 2 Garages & Ample Parking Space. The Main Floor Unit Offers An Open Concept Main Floor With A Backyard Walk-Out To Enjoy Those Picturesque Sunsets! A Large Kitchen With Ample Cupboards and an Island, Perfect For Entertaining Or Family Gatherings. 3 Healthy-Sized Bedrooms & 2 Full Bathrooms, An Attached single-car garage & A Finished Basement With A Large Rec Room (The Main Floor Unit Includes Half The Finished Basement). The Lower Unit Features A Separate Side Entrance Showcasing A Modern & Tastefully Decorated 1 Bedroom In-Law Suite, Equipped With A 3 p.c. Bathroom, Living + A Healthy Sized Eat-In Kitchen. (id:43988)
















