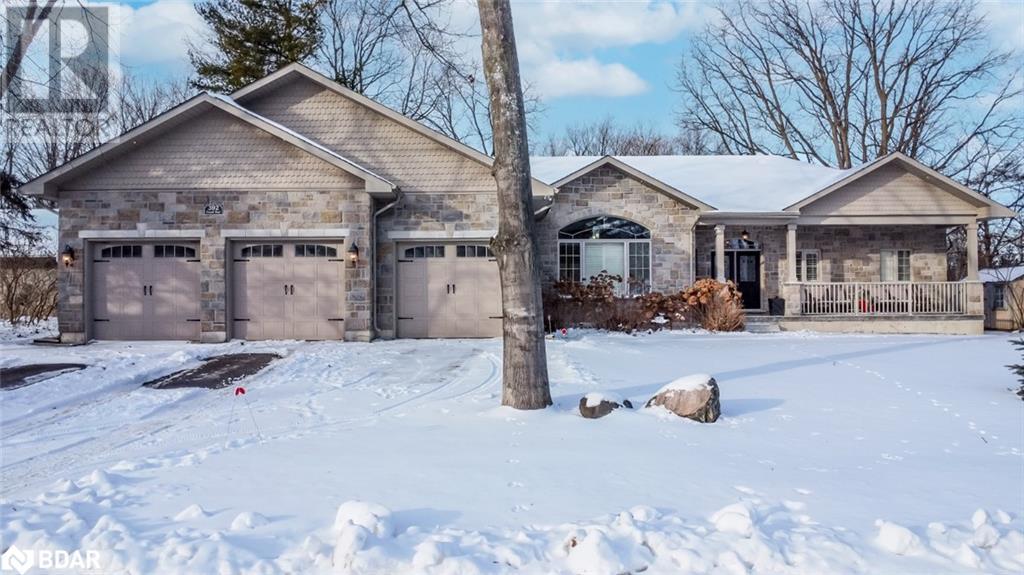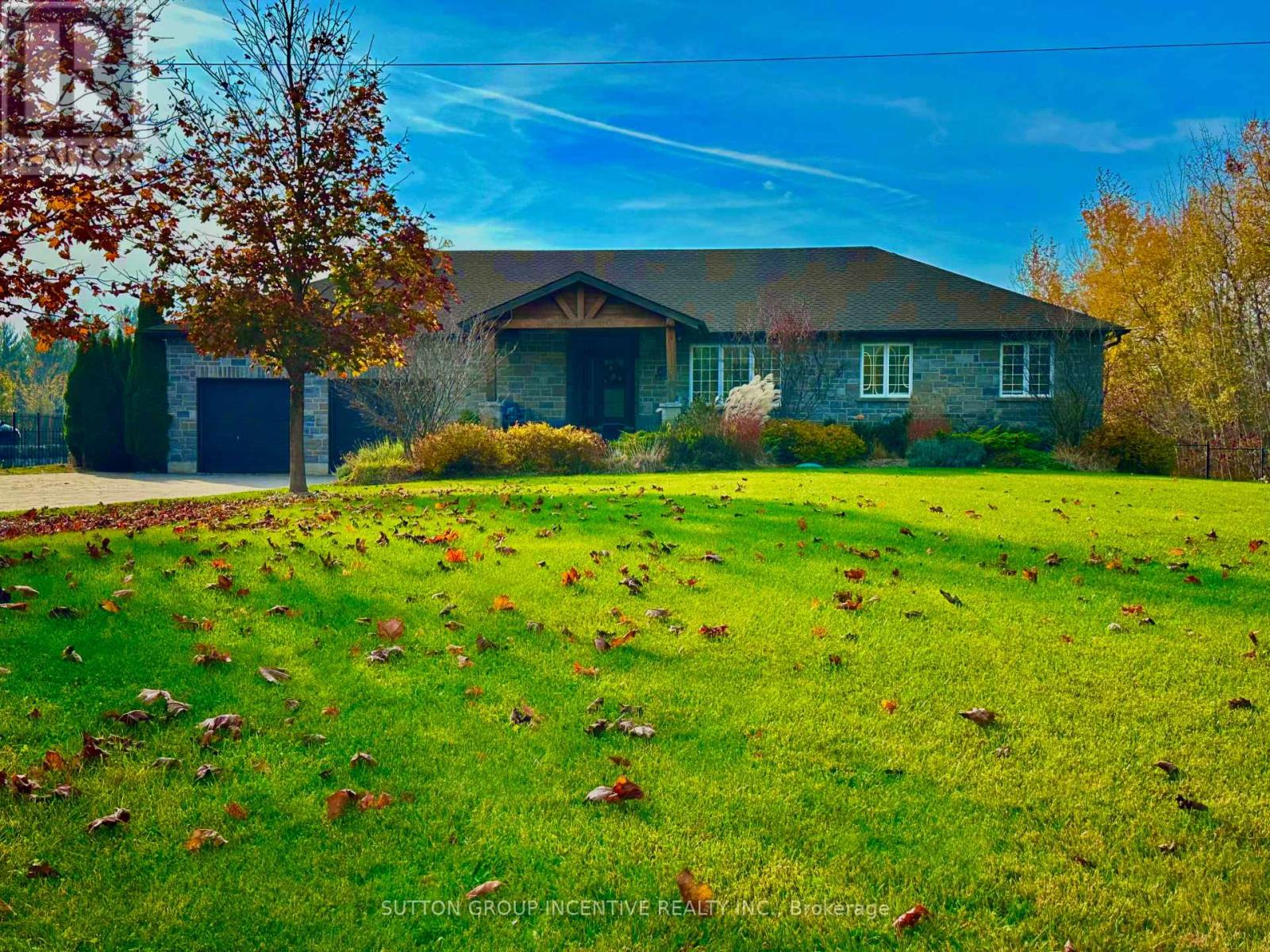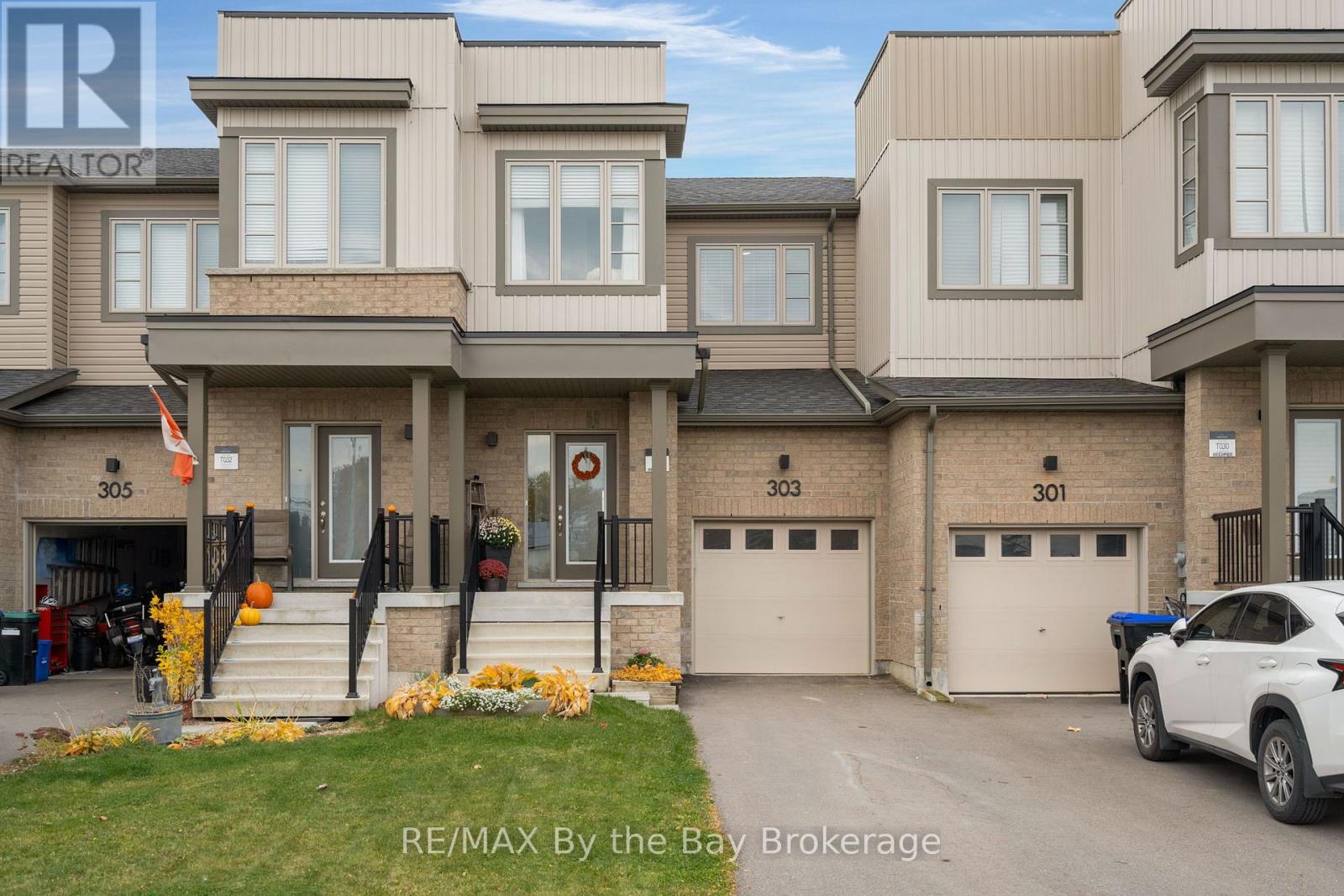
Listings
29 Koda Street
Barrie (Holly), Ontario
Rent This 1605 Sqft 3 Br 2.5 Wr Detached Home Situated In The Bear Creek Ridge Community Features Gorgeous Modern Kitchen W/Functional Island For Additional Counter Space & Dining, Quartz Countertop In Kitchen & All Bathrooms. Gas Fireplace, Oak Staircase, Hardwood, Blinds. Great Location, Close Proximity To Desired Schools And Hwy 400, Close To Go Station, Shopping Centre & Downtown Barrie & Waterfront. Walk-In Closet. Fenced Backyard. (id:43988)
392 Cox Mill Road
Barrie, Ontario
NEWLY REBUILT & RARELY OFFERED BARRIE WATERFRONT HOME ON APPROX AN ACRE WITH DIRECT ACCESS TO LAKE SIMCOE! Welcome to 392 Cox Mill Road. This luxurious waterfront retreat is nestled in a tranquil neighbourhood on sought-after Lake Simcoe. The approximately one-acre lot offers direct access to the lake, providing a serene backdrop for relaxation and recreation. Re-built in 2014 by ANT, the detached 3,631 finished sq ft ranch bungalow features modern elegance inside and out. With spacious rooms, contemporary finishes, and abundant natural light, the home creates an inviting atmosphere for family gatherings and entertaining. The main floor includes an open-concept design with 10 ft ceilings and 9 ft doors, blending the kitchen, family room, and dining area while also accommodating multigenerational living with the potential for a wheelchair-accessible in-law suite with a separate entrance. The fully finished basement adds versatility with an additional bedroom, home office, family room, and full bathroom, seamlessly connecting to the backyard through a patio door walkout. Car enthusiasts will appreciate the two driveways and three-car garage with epoxy flooring and mezzanine storage. Boating enthusiasts will delight in the private dock, offering direct access to Lake Simcoe's beauty. With maintenance services nearby, this #HomeToStay promises a lifestyle of luxury and convenience for those seeking waterfront living at its finest. (id:43988)
86 Appletree Lane
Barrie (Innis-Shore), Ontario
Rare opportunity to live in the corner unit of this 1 year old bungalow townhome with almost 1300 sq ft. worth of space all on one floor! 3 bedrooms and 2 full bathrooms with a very spacious primary bedroom with ensuite bathroom. 2 parking spots, plus plenty of visitor parking available. Extra long attached garage that can fit a car and room for storage, plus another covered parking spot included. Lots of natural light, windows and space with the advantage of being the end unit. Walking distance from the GO station, grocery stores and other amenities! (id:43988)
Upper - 1 Dunlop Street E
Barrie (City Centre), Ontario
Super location! Located at 5 points intersection. Upper Level, Highly visible property, across from 20+ story condo building. Walk and see the Waterfront and City Marina Docks. Two road frontages Dunlop St and Bayfield St. Central area commercial zoning. C1-1. (id:43988)
36 Stapleton Place
Barrie, Ontario
Welcome to 36 Stapleton Place, situated in the prestigious Princeton Woods neighborhood of South Barrie. This exceptional home is surrounded by nature’s beauty, with expansive forests, serene walking trails, and stately homes with immaculate landscaping. From the striking curb appeal to the elegantly appointed interiors, every detail has been meticulously chosen to create a residence of distinction. Boasting approximately 4,500 sq. ft. of finished living space, this home offers 4+1 bedrooms, 3.1 bathrooms, and a spacious 1,100 sq. ft. loft. The fully finished walkout basement features a separate entrance, making it perfect for an in-law suite or ideal for entertaining guests. Upon entering, you’ll immediately notice the pride of ownership reflected in every room. The kitchen is a standout, featuring custom cabinetry, a large pantry, and premium finishes. The main floor also includes a formal dining room, a home office, and a large living room anchored by a gas fireplace, all bathed in natural light from expansive windows. Upstairs, you’ll find four generously sized bedrooms, two full bathrooms, and plenty of storage space. A balcony overlooks the tranquil mature trees of Ardagh Bluffs, providing the perfect spot to unwind and enjoy the view. The exterior is equally impressive, with a concrete driveway for 6 vehicles, a double-car garage, and a stamped concreate patio. The private backyard offers a true retreat, featuring a sparkling pool, ample space for outdoor entertaining, and a quiet, peaceful atmosphere ideal for summer relaxation. This home is just a short drive to Highway 400, Barrie’s waterfront, and all major shopping and amenities. It’s the perfect combination of luxury, comfort, and convenience. Don’t miss out on the opportunity to make this beautiful property your own! (id:43988)
Lot 10 Maple Beach Road
Brock (Beaverton), Ontario
Vacant Building Lot Being Sold Under Power Of Sale, On An :"As Is" Where Is Basis (id:43988)
63 Ferris Lane
Barrie, Ontario
Do not miss this opportunity to get into the market!! Welcome to 63 Ferris Lane unit #J5 located off of Bayfield Street in Barrie's North end. This freshly painted, 3 bed, 2 bath condo is perfect for first time buyers or down sizers. Newer hardwood flooring on main and upper floor and laminate flooring in the basement makes this home move in ready. Decent sized bedrooms and plenty of light. No stress at the added expense of major appliances as this condo has a brand new owned furnace and A/C installed and owned in 2024. Also enjoy the luxury of a new dryer. The Second floor bathroom has been freshened up with new flooring and bath tub. Very close to amenities and shopping that you can walk to and very close to Barrie's downtown, highway 400, RVH hospital, schools and more!! Don't worry about exterior maintenance, internet, cable, or high water bills as these are also included in your fees. The perfect home waiting for you. (id:43988)
729-733 Essa Road
Barrie (Holly), Ontario
Approx. 0.68 acre of development opportunity for Mixed-use Residential & Commercial, Zoned C4 (SP-334) (H-78) General Commercial 'Two Properties Are Combined For Sale. Situated in a vibrant neighborhood with easy access to amenities, this is your chance to capitalize on Barrie's thriving real estate market..Buyers to complete their own due diligence. (id:43988)
7590 8th Line
Essa, Ontario
This home is for the most discerning buyer. This private oasis is conveniently located minutes from the city of Barrie, the hwy, shopping and many amenities and offers the peace, space and tranquility of an estate country home. Curb appeal starts from the treelined huge unistone driveway,inground sprinklers, manicured gardens,natural stone walkway and steps to the timber framed front entry and covered seating area. Step inside to a large, modern, open concept layout which includes foyer, living room, dining, kitchen with island area,3 bedrooms and 2 newly renovated full bathrooms(ensuite with in-floor heat & heated towel bar), all with high end finishes and bathed in natural light.The primary bedroom includes a walkout to private deck with hot tub. Step out to the back where this 2 acre, fully fenced, space screams entertainers delight. Here theres a free form, inground,saltwater pool with sheer descent waterfall, pool cabana with fridge, gazebo, massive interlock patio with amour stone, large deck enclosed by glass railing and a large outdoor fireplace. The garage is heated and can house 3 vehicles and has a separate entry into the completely finished basement with a wet bar, office/bdrm, 3rd bathroom, (in-law potential,) fitness area and a large rec.room with a stone surrounded fireplace with timber mantle, cabinets with live edge walnut tops perfect for movie nights. Come home and watch the sunrise on the front porch and the sunset from the deck, the patio, Hot tub or the pool. **EXTRAS** Fresh paint, new lux.vinyl floor basement, new basement bathroom vanity 2025, Roof 2022, ensuite & main bathrooms 2023, spray insulation 2022, furnace 2019, water heater 2019, pool heater 2023, pool liner 2020, hot tub 2022, generator 2020. (id:43988)
303 Atkinson Street
Clearview (Stayner), Ontario
Welcome Home To 303 Atkinson Street In Stayner. This Open Concept Home Offers 3 Bedrooms and 3 Bathrooms With 9 Ft. Smooth Ceilings Throughout Main Level. Beautiful Kitchen With Upgraded Breakfast Nook, Upgraded Backsplash, Pendant Lights and Built-In Microwave. Upgraded Pot Lights Throughout Living Room. Spacious Primary Bedroom With Walk-In Closet and Ensuite. Single Car Garage With Inside Entry. Walkout To Deck With Fully Fenced Backyard. Close Proximity To The New Arena and Library, Shopping, Medical Centre, Schools And Restaurants. Located on Public Transit And School Bus Route. 30 Minutes To Barrie, 20 Minutes To Angus, 10 Minutes To Wasaga Beach and 15 Minutes To Collingwood. (id:43988)
2677 Concession B Road
Ramara, Ontario
Welcome to Private Country Living Just Steps Away From the Shores of Lake Simcoe! This Raised Bungalow Offers 3 Bedrooms, 2 Bath's and a Partly Finished Basement That Is Drywalled & Insulated, Only Needs Your Finishing Touches on Ceilings and Flooring to be Complete! Large Primary Bedroom W/Walk In Closet & Cheater Ensuite Dr, Open Concept Living Rm & Kitchen W/Walk Out to Private Rear Yard, Many Recent Renos Including Newer Siding, Shingles, Windows Upstairs, Light Fixtures, Taps, Rear Deck, Furnace & CAC, All New S/S Appliances + Washer & Dryer, Gravel Drive, Grading Around House, Front Stoop & Freshly Painted, The List Goes On! Drilled Well, Oversized Septic System in case You Add More Bedrooms in Basement, Only 5 Mins to Beaverton & 5 Minutes to Brechin, Very Private, Farm Field Views Across the Road, Treed on Two Sides, Come & See Why Country Living is the Way to Go! (id:43988)
65 Welham Road
Barrie (400 East), Ontario
Modern A-Frame Industrial Building in Barrie, minutes from Hwy 400, on the corner of Hamilton & Welham Roads. Discover this exceptional 2-year-old industrial stand-alone building on a 1.78 AC lot offering a blend of functionality & modern design. Conveniently located in south central Barrie, this property provides approximately 31,630 SF of warehouse space and 2,760 SF of office space, totaling 34,390 SF of well-designed space, ideal for a variety of industrial uses within the GI zoning allowances. The warehouse features a spacious layout measuring 151' by 181' +/-, with 24' x 44' column spacing throughout and clear ceiling heights ranging from 32.5' at the peak to 22.6' at the sides. This space is equipped with 600-amp, 600-volt, three-phase power, housed in an separate and secure electrical room with exterior access. The warehouse includes bright LED lighting, 7 natural gas forced air units, a full wet pipe sprinkler system, security system wiring, 4 truck-level dock doors (12' x 12') with levelers, 6 man doors, and a dedicated shipping office and accessible washroom. Large windows provide ample natural light, enhancing the work environment while reducing costs. The main office area at the front of the building is bright and welcoming, featuring two separate access points and 11 parking spaces at the entrances. The layout includes a large reception area, a lunchroom with warehouse access, several private offices, a boardroom, and 3 accessible washrooms. The office is serviced by two dedicated natural gas-fired furnaces and two central air units, ensuring year-round comfort. Shared access off Welham Road with additional rear access from Hamilton Road. Shipping area designed for a large turning radius. Yard is partially fenced property for added security. MIT incl snow clearing, utilities are the responsibility of the tenant. Also listed for Lease - 75 Welham Road. Building available for sale, but only together with neighbouring building - 75 Welham Road. (id:43988)
















