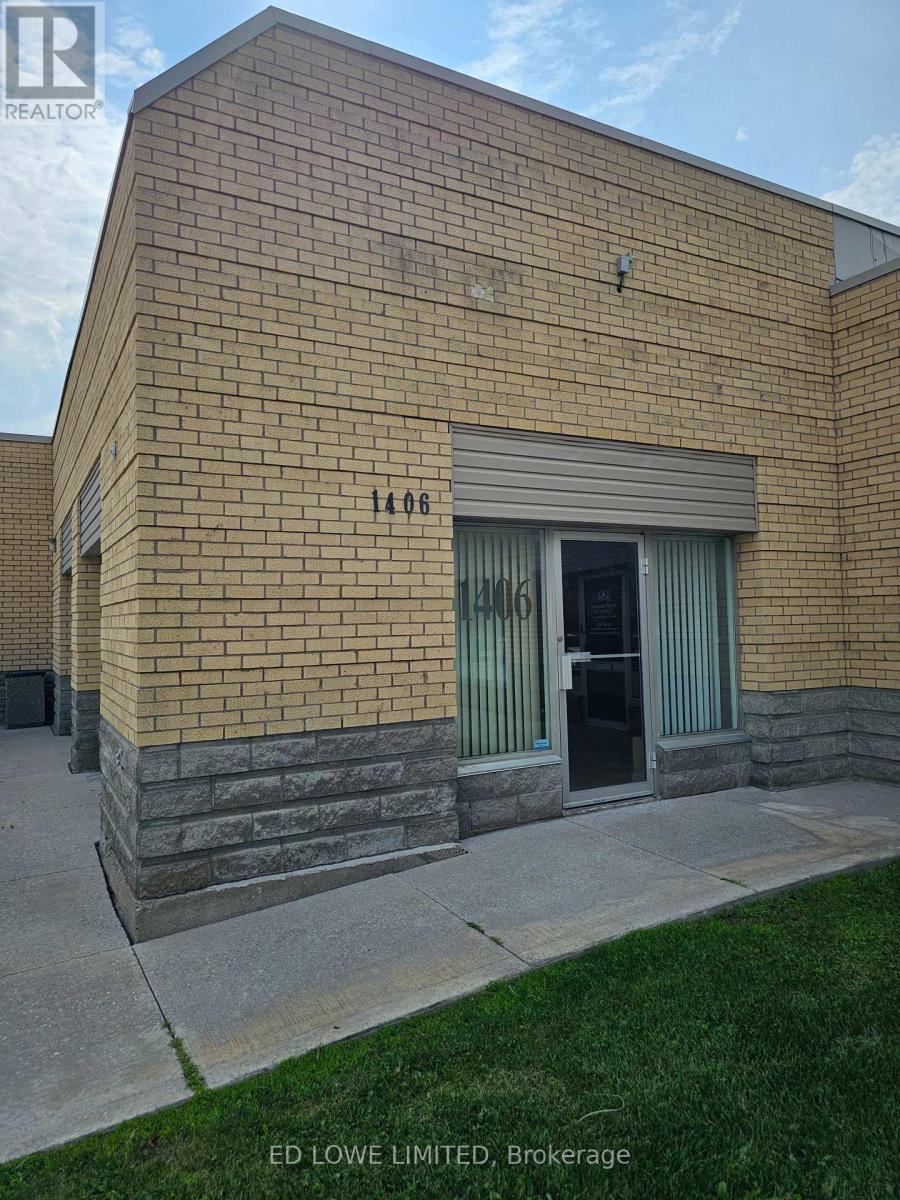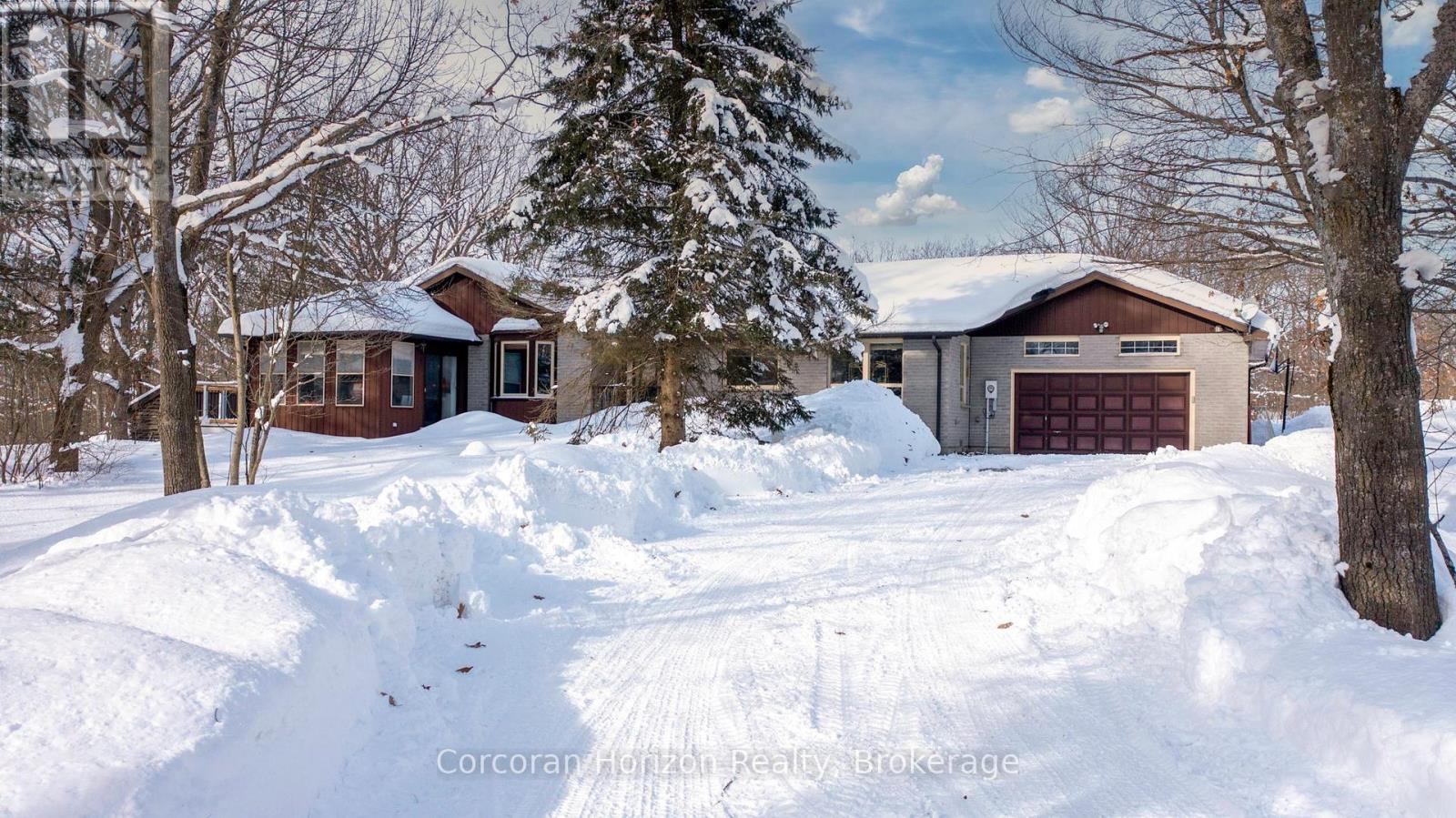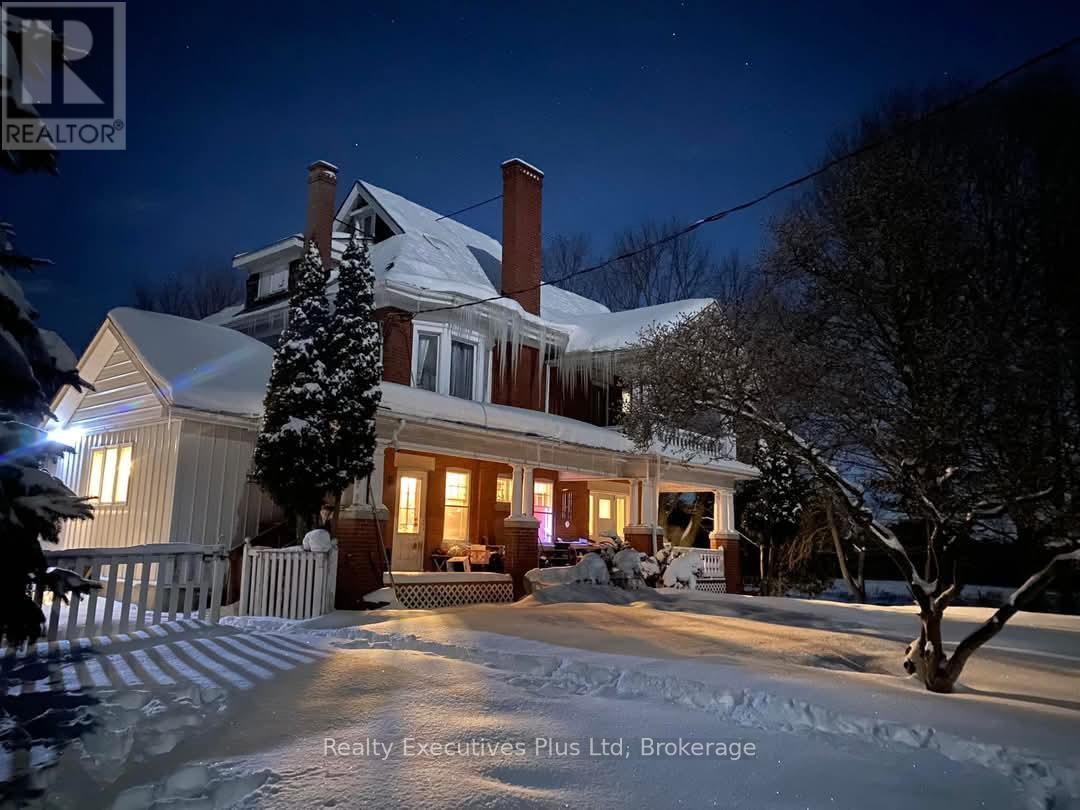
Listings
2948 Suntrac Drive
Ramara (Brechin), Ontario
Welcome to 2948 Suntrac Drive. Tucked away on a peaceful street with mature landscaping, this charming raised bungalow offers the perfect blend of country-like setting while still being close to all major amenities. With 3 bedrooms on the main level and 2 in the partially finished lower level, along with a 4 piece bathroom on each floor, you have plenty of space for everyone here. Inside this home you will find a bright and welcoming kitchen that's perfect for whipping up your favourite meals. The hardwood flooring on the main level adds a touch of warmth and elegance and the dining room features a set of French doors that walk out to a spacious deck, ideal for entertaining. Imagine the barbeques and pool parties you can host! Lake Simcoe provides the most beautiful back dropped for evening walks and this home features indirect beach access for you to watch sunsets all year long. A well kept yard with a paved driveway in a serene neighborhood is what makes 2948 Suntrac Drive a home you can envision building a life in. (id:43988)
16 Ludlow Drive
Barrie, Ontario
Welcome To This Fully detached house in South Barrie built by Fernbrook Homes. The house features a spacious and very practical layout with an open concept main floor featuring a huge great room with gas fireplace, an open concept kitchen and a huge dining area walkout to the backyard. The second floor features 3 spacious bedrooms, 2 washrooms and laundry. The master bedroom features a 4pc ensuite and a walk-in closet. Close to all amenities, GO station, Hwy 400, Lake Simcoe, Shopping, Groceries, restaurants & lot more. EXTRAS: Water Heater (id:43988)
16 Todd Drive
Barrie, Ontario
SPACIOUS & MOVE-IN READY - PERFECT FOR THE ENTIRE FAMILY! Discover your dream home in one of Barrie’s most sought-after neighbourhoods, just steps from Tyndale Park, Wilkins Walk, and the picturesque shores of Kempenfelt Bay. This exceptional property offers an incredible location, beautiful features, and endless opportunities to entertain and unwind. The stunning curb appeal sets the tone, boasting a double-car garage with inside entry, a charming private front patio with a pergola, and ample parking for up to six vehicles! Step inside and be captivated by the sun-filled interior, showcasing a neutral colour palette and gleaming hardwood floors. The heart of the home is the inviting family room, where a brick feature wall and a cozy gas fireplace create a warm and welcoming atmosphere. The spacious eat-in kitchen is perfect for family meals, with updated floors, plenty of cupboard and counter space, and a convenient walkout to the deck, ideal for morning coffee or weekend BBQs. Retreat to the main floor primary bedroom, which boasts updated flooring, dual closets, and an ensuite. Upstairs, a versatile loft space awaits, featuring a 2-piece ensuite, a walk-in closet, and a private balcony, the perfect spot to sip your coffee or stargaze in the evening. The fully finished walkout basement is an entertainer's paradise, offering an expansive rec room with a sleek linear fireplace, custom built-ins, an additional bedroom, a home office, a 3-piece bathroom, and a rough-in for a kitchen. Step outside to the massive deck and covered patio, where you can host unforgettable gatherings in the fully fenced backyard. This #HomeToStay is ready and waiting for you to begin your next chapter! (id:43988)
3678 Kimberley Street
Innisfil, Ontario
:: Innisfil:: Lake Simcoe:: Friday Harbour:: Spectacular Custom Built 4 Bedrooms, 4 Bath W weather proof 2 Car Garage, Manicured Prof Landscaped Gardens & Private Backyard Oasis Featuring Large Hot Tub, Large Decks & More! No Detail Has Been Overlooked From The Extensive Gorgeous Hardwood on Main Floors, Upgraded Trim, Backing Onto Treed Agricultural Land. Custom Marble Counters In Eat-In Kitchen, The Elegant Formal Living & Dining Rooms. Additional Impressive Great Room & Panoramic Backyard Views. Heated Flooring In 3 Bathrooms, Sound Proofed Theatre Room W/ Surround Sound & Wet Bar, Massive 4th Bed W/ 4 Skylights. Convenient Main Floor Laundry room W/Gar Access. Panoramic Backyard view from the Bedroom. Total living space including basement more or less 3900sqft. Step to Highly Sought After Friday Harbour. Enjoy Nature Right In Your Backyard. Please click on the " Virtual Tour" **EXTRAS** Garage door 2020, Newer Main floor hardwood, Newer laminate floor upstairs, Newer HWT, Ac, Hvac, Water treatment ,Portable water connected to all taps and laundry. Sump Pumps 3 units, Roof 2019, Hot Tub, Septic done in 2023, 14KV Generator (id:43988)
47 Birkhall Place
Barrie, Ontario
Meticulously maintained by the original owners, this stunning home sits on a beautifully landscaped corner lot with stone walkways and a fenced yard. Located in a family-friendly neighbourhood, you' ll enjoy easy access to schools, parks, and a library perfect for an active, vibrant lifestyle.Step into the sun-filled eat-in kitchen, complete with built-in appliances, skylights, and a walkout to a private patio ideal for morning coffee or outdoor gatherings. The main floor boasts timeless features like hardwood and ceramic floors, elegant columns, rounded corners, knock-down ceilings, and built-in niches that add charm and character. The family room, with its cozy fireplace and custom built-in shelving, is the perfect spot to relax or entertain.Upstairs, the expansive master suite offers a true retreat with a sitting area, dressing room, updated ensuite bath, built-in shelving, and a fireplace. Enjoy the luxury of stepping out onto your private deck for moments of tranquility surrounded by nature.The finished basement offers incredible versatility, featuring a large rec room with a fireplace, a bedroom/home office, and a 3-piece bath perfect for hosting guests, working from home, or relaxing with family.This home is more than a place to live, its a lifestyle of comfort, elegance, and thoughtful design. With its impeccable features and prime location, this is an opportunity you dont want to miss! Sitting room/dressing room could be converted to bedroom. (id:43988)
55 Andean Lane
Barrie (Holly), Ontario
Prime Location at Mapleview and Essa! This Stunning 2-bedroom Euro-Style Townhouse with Modern open concept layout. Located in a highly sough-after area, this brand-new, 3-storey townhome offers the perfect combination of style, convenience and comfort. Boasting an open-concept design, this home features spacious living areas that seamlessly blend modern finishes with functional living spaces. The main floor is highlighted by a bright and airy living room that opens directly onto a raised deck, ideal for relaxing or entertaining. The sleek kitchen, complete with contemporary cabinetry and high-end appliances, flows effortlessly into the dining area, making this space perfect for hosting gatherings or enjoying a quiet meal at home. The home includes a versatile den, perfect for a home office or study area, and a lower-level family room that offers additional living space for relaxation or recreation. This level also features a walkout to a lower deck, creating a seamless transition to outdoor enjoyment. With 2 generously sized bedrooms and ample storage space, this townhome is designed for both comfort and practicality. Situated in close proximity to local shops, reputable schools and with easy access to Highway 400, commuting and everyday convenience are just moments away. This exceptional property is looking for responsible, long-term tenants who will appreciate the quality, design and prime location for this stunning home. (id:43988)
1406 - 64 Cedar Pointe Drive
Barrie (400 North), Ontario
1958 s.f. of excellent office space, private and quiet. Located in the beautiful and busy Cedar Pointe Business Park. Multiple offices, boardroom and kitchenette. This unit is perfect for any professional office space. Central Barrie location with easy access to Highway 400. $16.50/s.f/yr Plus TMI $8.73/s.f./yr + Hst. Tenant Pays Utilities. Pylon sign additional $40/mo (id:43988)
87 Corrievale Road
Georgian Bay (Baxter), Ontario
EXPERIENCE TRANQUIL LIVING IN THIS SPRAWLING BUNGALOW AMIDST NATURE'S BEAUTY ON 2.5 ACRES! This generously sized bungalow, boasting 1830 sq ft on the main level, is nestled on 2.5 acres of lush land with mature trees, providing a peaceful and tranquil setting. Situated across from Little Lake, part of the Trent-Severn Waterway, this location offers various recreational activities such as boating, fishing, and swimming. Additionally, the property features a serene backyard with ample space for children and pets to play. Recent renovations include the complete remodeling of two full bathrooms and one-half bathroom. Installation of lifeproof flooring, newer washer and dryer, newer deck boards and railings, and new flooring in select areas. The charming interior showcases a cathedral wood plank ceiling, a wood fireplace with a stone surround, and neutral finishes throughout. (id:43988)
3869 7th Line
Innisfil, Ontario
Located close to new developments in the rapidly expanding South Barrie area and minutes from a new major commercial warehouse, this agriculture zoned property has exceptional potential for future development. With neighboring lands already owned by developers, this 78-acre plot is a sound choice to secure your place by the 400 highway corridor. Boasting location, a peaceful setting and rental income potential, this farm has it all. The centerpiece of this property is its stunning 1880-built farmhouse, a beautiful example of enduring quality. This home spans an impressive 2,700 square feet, offering 4 bedrooms, 2 dens, an office and a spacious layout that retains its classic charm. Throughout the home, you'll find original hardwood floors, soaring ceilings, and large windows that bathe each room in natural light. The home's structural integrity is a testament to the craftsmanship of the past, while its charm creates a warm and inviting atmosphere. . Reach out today to schedule a tour and let us help you bring your dreams to life on this extraordinary farm. (id:43988)
1545 Harker Street
Innisfil, Ontario
Welcome to this beautifully custom-designed 2-storey brick home, 3 years old, offering 2041 sqft of elegance, comfort, and light-filled spaces. The moment you step through the inviting double doors, you're greeted by a gracious foyer that sets the tone for the rest of the home. The open-concept layout makes entertaining a breeze, with a seamless flow from the spacious dining room to the gourmet kitchen, where every detail speaks to the pride of ownership.The main floor boasts stunning tile flooring and a rich dark wood staircase, creating an inviting atmosphere throughout. The kitchen is a chef's dream, featuring top-of-the-line stainless steel appliances, sleek quartz countertops, a stylish backsplash, double sinks, and custom wood cabinetry. It opens to the backyard, perfect for indoor-outdoor living. The living rooms expansive windows invite natural light, framing picturesque views of the serene surroundings.Upstairs, the generous-sized primary bedroom is a true retreat, complete with a large walk-in closet and a luxurious 4-piece ensuite with a relaxing soaker tub. Three additional spacious bedrooms share a well-appointed 3-piece bathroom, offering plenty of room for the whole family. Laundry room is located at the same level for convenience. The unfinished basement is a blank canvas, ready for your personal touch to create even more living space. The home also features low-maintenance exterior finishes, including an attached double garage and a wide driveway for added convenience.Located near Tanger Outlets, Lake Simcoe, golf courses, parks, and a future GO Train station, this home offers the perfect blend of luxury and convenience, promising an exceptional lifestyle. (id:43988)
295 Cundles Road East Road E Unit# 305
Barrie, Ontario
Experience sophisticated living in this beautifully designed 2-bedroom, 2-bathroom condo with a den, located in a contemporary, recently built building. Offering 1,080 square feet of stylish space, this residence perfectly balances comfort and modern convenience. Open-concept living and dining areas. Large windows enhance the bright, airy feel of the space. The primary suite boasts a 4-piece ensuite bathroom. The versatile den offers flexibility as an office, reading nook, or cozy guest space. Enjoy the ease of in-suite laundry and unwind on the spacious covered balcony, where you can soak in stunning sunrise views—perfect for relaxing or hosting friends. The unit also includes a dedicated parking spot conveniently located near the front entrance. Situated within walking distance to movies, restaurants, and shopping, and with close proximity to RVH Hospital and easy access to Highway 400, this condo offers a prime location with both tranquility and vibrancy. With modern amenities and elegant design, this is more than just a home—it's a lifestyle. (id:43988)
169 Muirfield Drive
Barrie (Ardagh), Ontario
Welcome to your new home with Tarion WARRANTY. Light filled open concept 3 bed 3 bath home minutes from local beaches, restaurants & shopping. Kitchen features Caeserstone countertop, new S/S appliance, additional storage & a walk out deck. Primary bedroom features a large walk in closet & 4 pc en suite with spacious closets throughout. Walk out basement with tall ceilings, large window & sliding door to your newly fenced backyard, with ample space (34 x 151 ft lot) to create your dream oasis. A wonderful home with some beautiful features to build memories and entertain with ease. Floor plans attached to Virtual tour link. (id:43988)
















