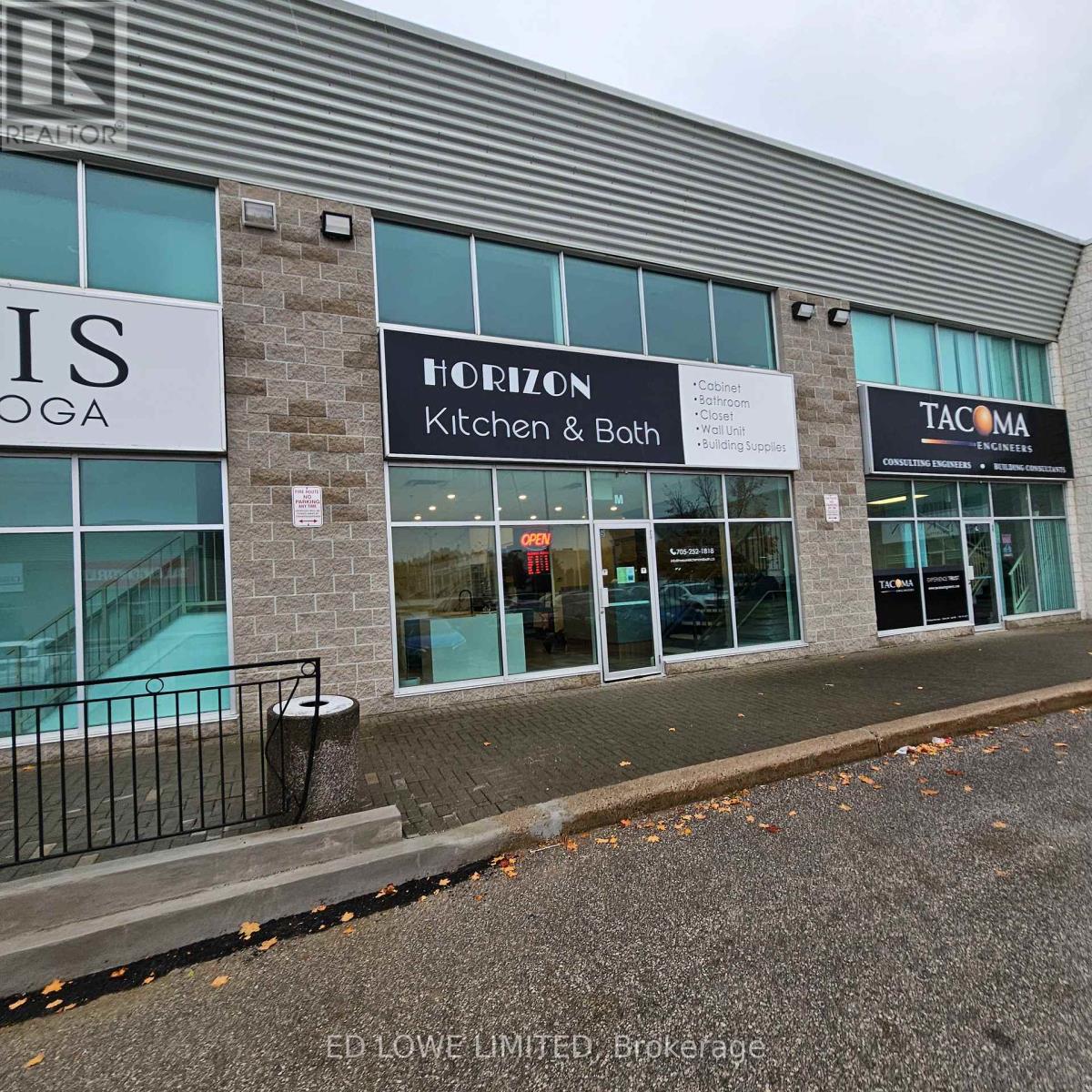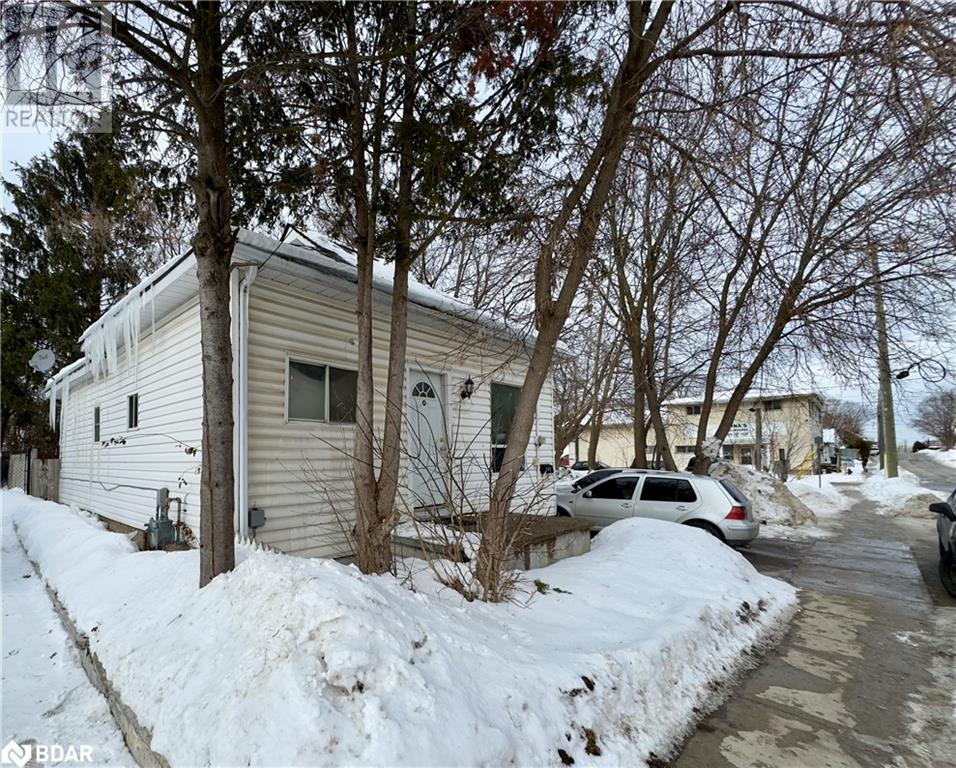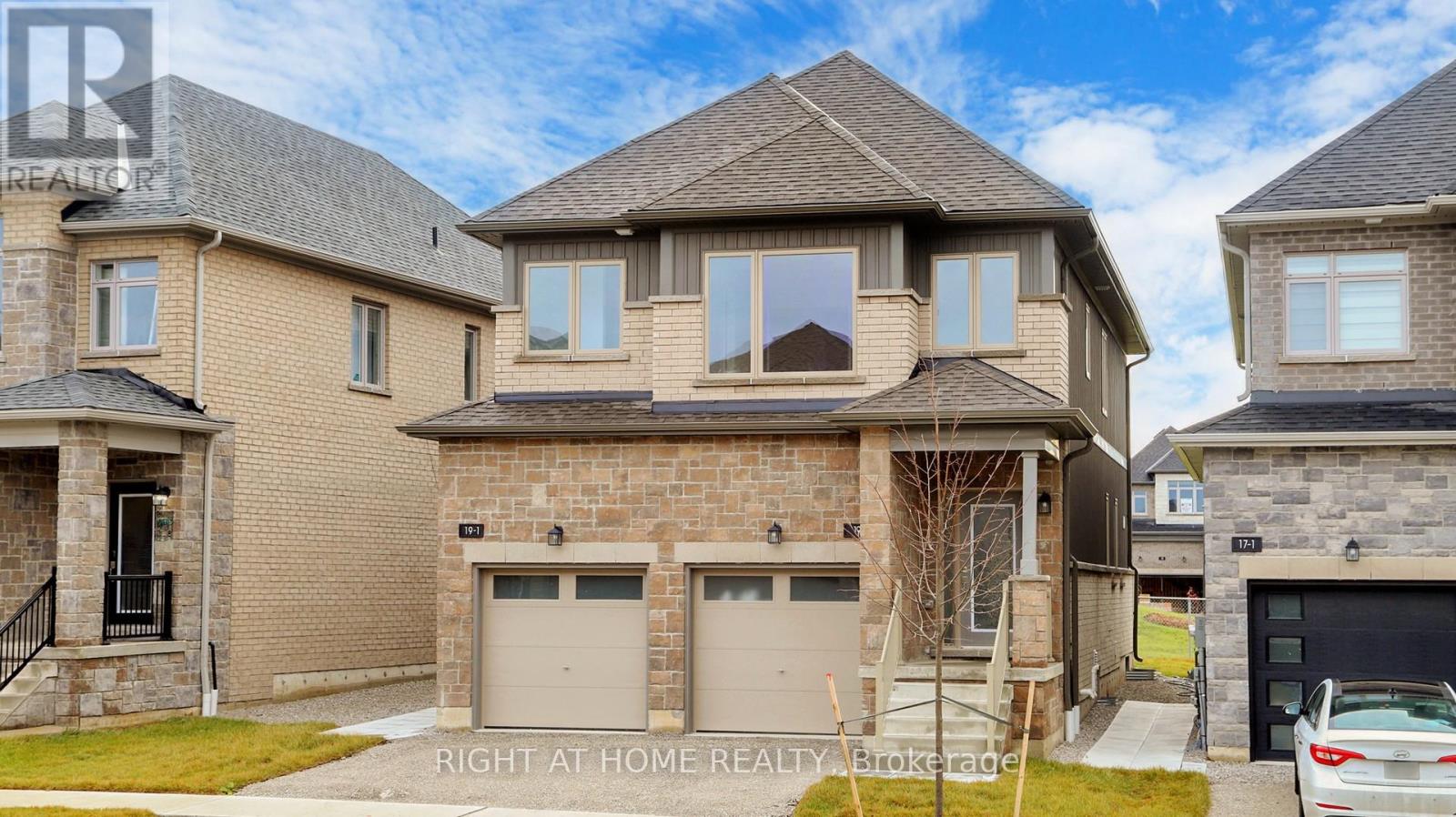
Listings
238 Barrie Road
Orillia, Ontario
Welcome To 238 Barrie Road! This Exceptional Building Lot Is Conditionally Approved For A Side-By-Side Duplex With Walk-Up Basements. Four Units In Total. Semi-Detached Property. Each Duplex Separately Deeded. Water & Sewer Services At Lot Line. Conveniently Located In A Mature, Residential Neighborhood With A Few Commercial Properties. Minutes Away From Downtown Orillia, Orillia's Waterfront, Plazas, Shops, Restaurants And Municipal Services! (id:43988)
M - 570 Bryne Drive
Barrie (400 West), Ontario
2411 s.f. of professional space in south Barrie. Ideal for any kind of office use. Located on the corner of Bryne Drive & Mills Road. 553 s.f. mezzanine at no additional cost. Minimum 5 year Lease. excellent signage and parking. Close To Walmart, Galaxy Cineplex, Shopping, Restaurants, Park Place, $15.95/S.F./Yr + Tmi $5.35/S.F./Yr + Hst. Tenant Pays Utilities. (id:43988)
I - 4 Cedar Pointe Drive
Barrie (400 North), Ontario
1509 s.f. of combined Office or Retail Space in Cedar Pointe Business Park. Fantastic location with exposure to Dunlop St W and easy access to Highway 400 and the rest of the City. Pylon sign additional $40 per month, per sign. $16.50/s.f/yr & $8.66/s.f./yr + HST, utilities. (id:43988)
102 Victoria Street
Orillia, Ontario
Attention First-Time Homebuyers, Investors, and Home Renovators! This charming 3-bedroom, 1-bathroom home sits on a 37 x 89 ft lot and offers fantastic potential in a prime location! With everything laid out on one floor, this property is ideal for easy living. The home also features a private backyard and a detached 20 x 10 single-car garage for added convenience. Located just steps from Lake Couchiching, parks, and downtown Orillia, this home is perfectly positioned for anyone seeking a mix of comfort and potential. Zoned R3i, the property offers redevelopment possibilities with Soldiers Memorial Hospital, Lakehead University, walking trails, boating, and fishing all just a short distance away. Whether you're looking to renovate or redevelop, this home presents endless opportunities in one of Orillia's most desirable neighbourhoods. Don’t wait—schedule your viewing today and explore the possibilities! (id:43988)
263 Dock Road
Barrie (South Shore), Ontario
Welcome to 263 Dock Rd. in the exclusive Tollendale neighborhood! Walking distance to Tyndale Beach, Dock rd. waterfront, Brentwood marina and many trails. It is also a 2 min walk to one of Barrie highest ranked schools, Algonquin Ridge elementary school This Fully finished bungalow has loads to offer with 9' ceilings, 2 bedrooms on the main floor and two bedrooms, potentially three in the basement. The main floor has an open concept kitchen and living space, as well as a gas fireplace. The laundry is right next to the primary bedroom which boasts a walk in closet and private ensuite. The basement has two full bedrooms and a full bath as well as a third room that is currently used as a work shop but with flooring could be converted to a third bedroom. It also has a large rec room with a wet bar and gas fireplace. In the backyard you will find a fully insulated 3 season building with pine walls and tiled floor that sits on a large stamped concrete patio. The roof , furnace and A/C have all been replaced within the last couple years. You wont want to miss this one! (id:43988)
19 Barnyard Trail
Barrie, Ontario
Brand New Detached House in New development area of Yonge and Mapleview and close to School ,Parks, House has lots of upgrades in flooring ,trims, kitchen. It is a premium lot , back to park .Main floor is 9 ft ceiling with two Closets near door ,Bright living room walk to big balcony .Enjoy Open concept ,modern & up graded kitchen ,Porcelain Tiles, Quartz Countertops with breakfast Bar and Big Pantry. Second level offers ;4 Big Bedrooms; Master with W/I Closet & 4 piece Ensuite ,Second Bedroom with Ensuite & Closet, Third & Fourth Bedrooms with closets and one more 4 piece full Bathroom.Two lining closets, laundry room located upstairs, Engineering Hardwood Flooring Main & Second, Laundry in Second Floor.There is fire protection and sound barrier between main floor & basement. Basement is legal unit and is not included in this lease .Brand New high Efficiency SAMSUNG appliances has been installed .Separate utilities bills. (id:43988)
2240 South Orr Lake Road
Elmvale, Ontario
Welcome to your waterfront dream home, where luxury and tranquility meet on the serene shores of Orr Lake. This stunning home offers over 3,500 square feet of meticulously designed living space. As you step inside, you're greeted by the breathtaking sight of a floating staircase, that sets the tone for the rest of the home. Beautiful, heated wood flooring flows seamlessly throughout, adding warmth and sophistication. The heart of the home offers a custom kitchen, equipped with top-of-the-line appliances including a gas stove and built-in double oven. The kitchen's sleek design and functional layout make it a perfect space for culinary creations. Adjacent to the kitchen, you'll find a spacious family room that offers panoramic views of the waterfront & 22 ft cathedral ceilings, a separate dining room, a formal sitting room, 2 piece bath and office area w/walk-out. The second level boasts 3 generously sized bedrooms, a 4-piece guest bathroom and the master suite is a true sanctuary, featuring a luxurious 4-piece ensuite bathroom and walk in closet w/built-ins. The lower level of the home offers a second living room with large windows that flood the space with natural light, a pool table/games room area, 3 separate walk-outs, a laundry room and stunning wet bar that is a fantastic addition for those who love to entertain. Step outside to discover a paradise of outdoor living. The expansive stonework and waterfall feature is ideal for entertaining and relaxing in the hot tub while enjoying the picturesque surroundings. The dock and sandy water access makes it easy to indulge in water activities from swimming, to boating, to kayaking. For additional convenience there is a boathouse and sea doo dock to store all those water toys! The detached triple garage offers ample storage for vehicles and has a mostly finished loft (632 sq ft of additional living space) w/heated floors & a separate 100 amp electrical panel. This home is more than just a residence; it's a lifestyle. (id:43988)
54 Ferndale Drive N
Barrie (400 North), Ontario
2.47 acres with a small house at the front of the yard.137'5" frontage. General Industrial under current zoning. Fenced compound with outside storage tenants in the rear. Tenant's have leases with early termination clauses ranging up to 120 days. Survey 1988 indicates 137'5" x 800.10". Property is taxed as residential under property code 301. Draft geotechnical report available as well as a Phase 2 Environmental Report by Cambium. (id:43988)
7640 Hwy 26 Road E
Clearview, Ontario
Sitting on a flat 3.84 Acres, this property has potential for Multiple Reasons. Potential for Rental Income with 3 Separate Rental Units; Suit Hobby Farm; Great Location, Close to New Subdivision Developments and Town. Local Access to Wasaga Beach, Blue Mountain Resort, Mansfield Outdoor Centre and Casinos. Features 6+ Bedrooms. A Charming Spacious Grand Room with Fireplace for Entertaining. Heated Indoor Pool with Hot Tub. The Exterior of the House Reminisces a French Village Setting with a Covered Deck and Outdoor Seating Area. Enjoy the Chicken Coop, Old Barn ( approx 40' X 25' ). House needs work. Being sold "as is" "where is". **EXTRAS** Fairly New Septic System, New Water Pump (2022), All Window Coverings, All Electrical Light Fixtures, All Appliances. (id:43988)
148 Sproule Drive
Barrie (Edgehill Drive), Ontario
3 bedroom freehold townhome with part finished basement and 3.5 baths in popular family friendly neighbourhood! Oversized garage with man door to rear yard, fenced lot, paved driveway, gas heat & central air, pot lights, W/O to rear yard. Please note no Offers will be accepted during the first 10 days of the date of listing. Require 48 hour irrevocable for all Offers. Please attach Schedules "B, C, D & E" to all Offers. **EXTRAS** legal description- PT BLK 283 PL 51M706, PTS 4, 5, 6 & 7 51R31161; S/T EASE AS IN LT534060; S/T EASE OVER PT 4 51R31161 IN FAVOR OF PTS 1, 2 & 3 51R31161 AS IN SC83242; T/W EASE OVER PT 3 51R31161 AS IN SC83242 CITY OF BARRIE.* (id:43988)
40 Prudhoe Terrace
Barrie, Ontario
Great value for detached "GEORGIAN MODEL ELEVATION A" with beautiful layout located in high demand area** features 9 feet ceilings with open concept layout, creating a welcoming and functional space ideal for modern living. Modern kitchen with stainless steel appliances. Master bdrm w/luxury 5 pc **upgraded hardwood and tiles** Exceptional home for sale in Barrie, this 4-bedroom, 3.5-bathroom offers a seamless fusion of style and functionality with all great size bedrooms.The spacious primary bedroom includes a luxurious private en-suite for ultimate comfort and privacy. **EXTRAS** All elf's, fridge, stove, washer, dryer. Family-friendly neighborhood, this home offers unmatched convenience with schools, parks, shopping all just moments away. (id:43988)
688 Line 7 S
Simcoe, Ontario
DETACHED HOME IS MOVE IN READY IN ORO STATION. CHARMING BUNGALOW SITUATED ON 2.621 ACRE LOT, SUN FILLED LARGE LIVING ROOM, BRIGHT KITCHEN/DINING ROOM, 3 GOOD SIZED BEDROOMS, 4 PC BATH, VINYL FLOORING THROUGHOUT. GARDEN SHED, DECKS IN 2021. LONG DRIVEWAY FOR 6. CLOSE TO LAKE, SKI RESORTS, GOLF, FARMS. QUICK ACCESS TO HIGHWAY, 15 MINUTS FROM BARRIE AND ORILLIA. CENTRAL AC, GAS FURNACE. SEPTIC AND WELL. (id:43988)
















