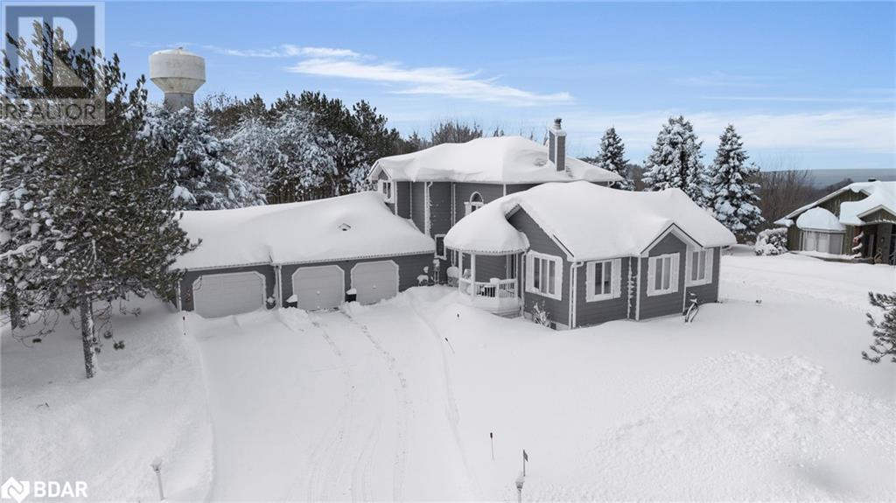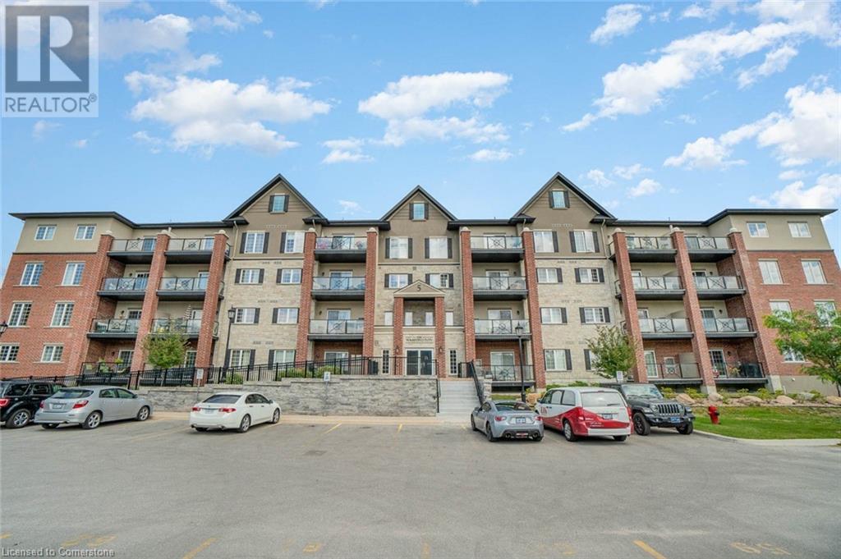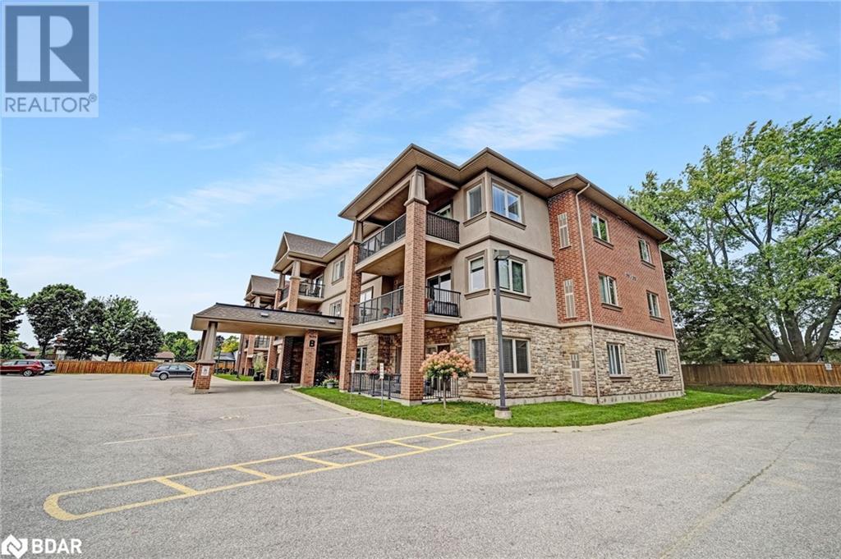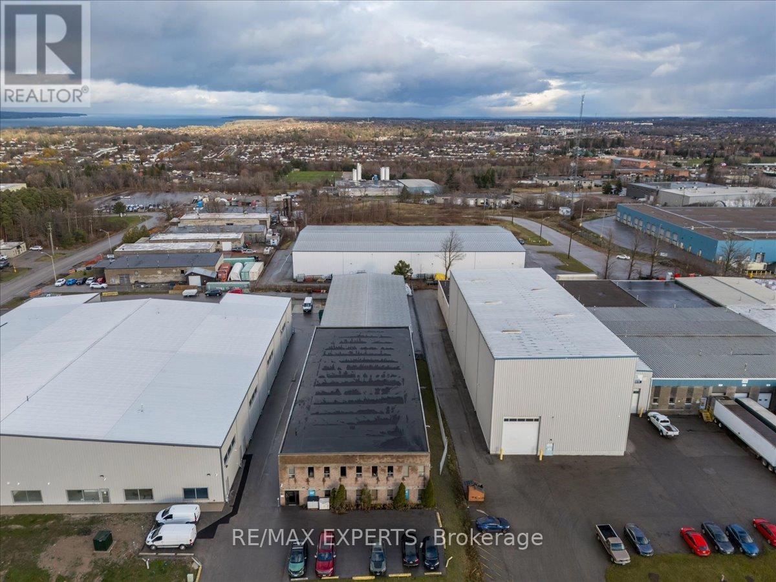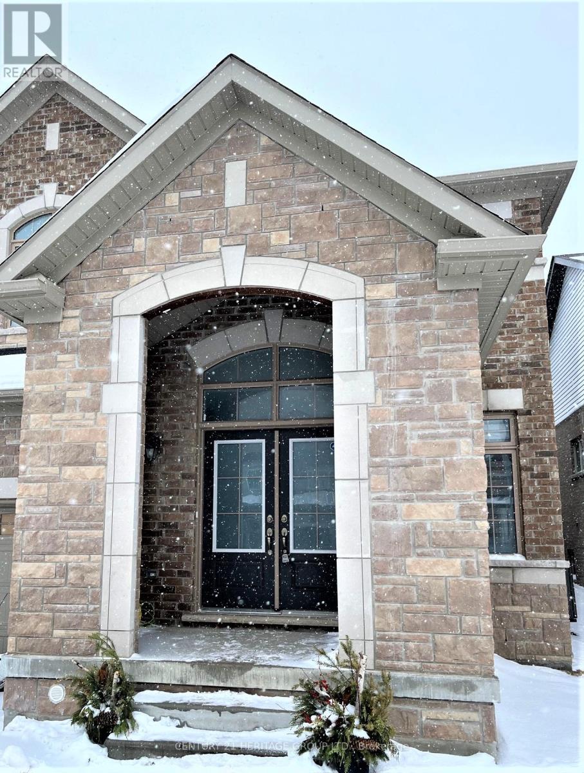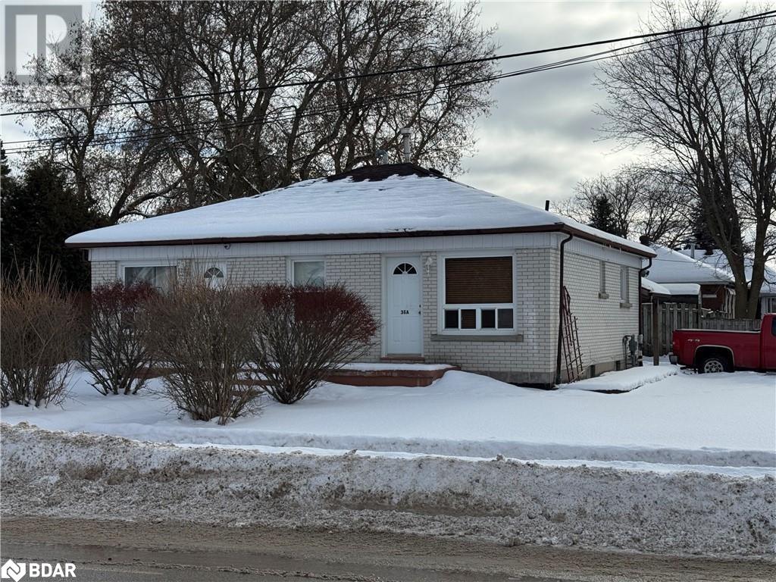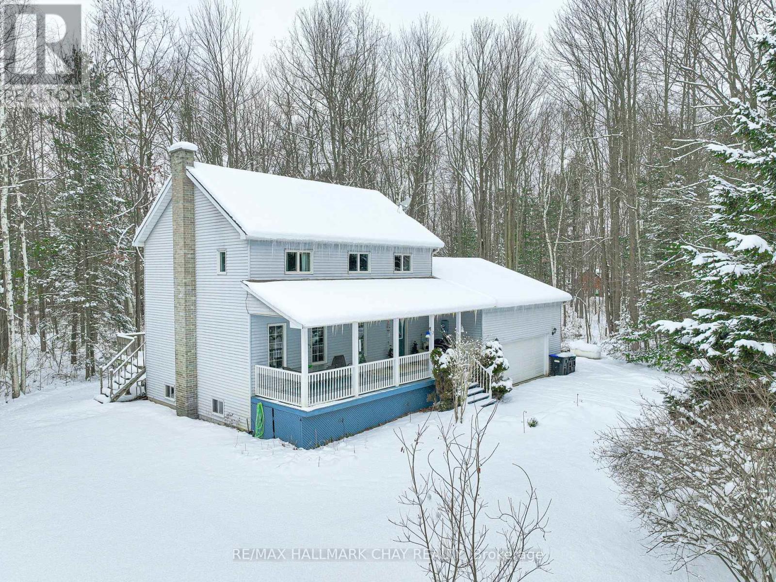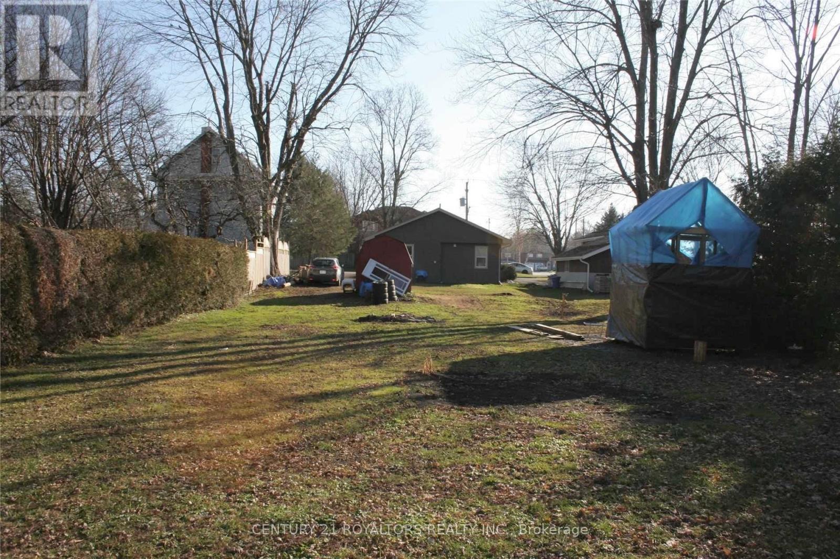
Listings
54 Highland Drive Drive
Oro-Medonte, Ontario
Welcome to this beautiful custom built Crown Point home. The grand living room that can accomodate a grand piano and still offer plenty of entertaining space. Cathedral ceilings and surrounded with windows offering a bright welcoming space. Two sided wood burning fireplace that also enhances the dining room. The dining room is large and can accomodate a large gathering. Dining room also a wall of windows filtering in bright light. The Kitchen with granite counters, coffee bar and gas stove. Steps down to the breakfast nook with a electric fireplace and walkout to a fabulous entertainment deck. Built in fireplace table, hot tub and gazebo with privacy curtains. Main floor also offers a powder room and laundry room with inside entry to a 3 car garage. The 3rd bay is sectioned off, perfect for a shop area. The upper level is all primary suite. A cozy gas stove and independant cooling /heat pump for consistent warmth and cooling throughout. Two large closet rooms, one a walk in closet and the second a dressing room. The 5 piece ensuite with heated floors, soaker tub, glass shower and a bidet/toliet combination. His and her sinks and plenty of useful storage. The basement offers a separate entrance to the garage, 2 bedrooms and a 4 pc bathroom. The basement is raised offering large windows and a bright basement space. There would be room for a kitchenette area off the unfinished protion of the basement. Close to ski hills, walking trails, snow mobiling, Vetta Spa, Horseshoe Resort, restaurants and golf. Fantastic community with a park, pickle ball-tennis court, ice rink, basket ball court and playground. New school and recreation centre being presently built to accomodate the residents of this area. (id:43988)
5 Greenwich Street Unit# 305
Barrie, Ontario
Fabulous Upgraded 2 Bedroom 2 Bath Condo for Rent. Walk In Closet in Master Bedroom. Upgraded Tiles in both Bathrooms. Terrace Size Balcony. Gas Bbq Is allowed. Underground Parking and Storage Locker Included. Wheelchair Accessible. Great Location! Hwy 400 And Essa. Schools, Restaurants, Shopping Within Walking Distance (id:43988)
19b Yonge Street N Unit# 103
Springwater, Ontario
Discover an exceptional adult lifestyle opportunity in Elmvale with this meticulously maintained 1-bedroom, 1-bathroom condominium. Situated on the main level, this unit boasts a generous foor plan complete with in-unit laundry, a covered parking spot with storage, and a charming balcony, it offers both convenience and comfort. The open-concept kitchen features in-foor heating and seamlessly connects to the living room, providing an ideal setting for socializing. A spacious bedroom and full bathroom, also with in-foor heating provide comfort and functionality. Hallways will be refreshed by new paint and new fencing to be installed by July. Quick closing is available for your convenience. The condo fees of $357.67 cover water/sewers, garbage/snow removal, grass cutting, access to the common room, and various activities, including a gazebo with a barbecue area surrounded by mature trees and beautiful gardens. With amenities just a stroll away, Wasaga Beach a mere 10-minute drive, and both Barrie and Midland reachable within 20 minutes, this condo offers both comfort and leisure for an ideal lifestyle. (id:43988)
95 Sun King Crescent
Barrie (Innis-Shore), Ontario
Welcome to 95 Sun King Cres, in desirable Innishore Neighbourhood. This Detached 4 bedroom, 3 bathroom all brick home boasts a practical spacious layout with loads of natural light. Large eat in kitchen with sliding glass door leading to the deck overlooking the backyard. Main floor offers a 2 pc powder room, formal dining area, living room and a separate family room with gas fireplace. Conveniently located Main floor laundry room has inside entry to oversized garage. Enjoy 4 spacious bedrooms with a huge Primary boasting a walk in closet and 4 pc en-suite washroom. Each bedroom is a workable space and has fabulous natural light. Are you thinking about having an in-law or 2nd suite? This large walk out basement is ready for your finishing touches, some wall frames are up already. Large windows allow for a bright space. Fully fenced back yard waiting for its new family to entertain in. Located Close To All Amenities, Shopping, Restaurants, Community Parks and Barrie's beautiful waterfront. Within Walking Distance To Great Schools: St. Gabriel's Catholic School, Hewitt's Creek Public School And Barrie's Newest High School Maple Ridge Secondary School. A short Drive To Hwy 11, Hwy 400 and The Go-Station, Offering Routes To Union Station in Toronto. This is a beautiful sought after family neighbourhood, come and take a look for yourself. 2021-22 New windows, new roof. (id:43988)
75 Welham Road
Barrie (400 East), Ontario
Industrial Property for Lease: Located in south central Barrie, just east of Hwy 400 / Essa Road interchange and north of Mapleview Drive. An excellent opportunity to lease a functional industrial facility offering 18,076 SF of versatile space. This property is ideal for businesses seeking a useful combination of warehouse and office. The main warehouse features a bay size of 60' wide by 120' long, with 20' ceiling clearance, a large 12' x 12' drive-in door, and a dedicated shipping office and washroom. Windows along the roof line allow for ample natural light throughout warehouse. In the back warehouse, you'll find a larger bay size of 60' wide by 140' long, with a 22' ceiling clearance at its peak. This space is equipped with a 10' x 12' drive-in door and a 12' x 14' dock-level door, providing flexible access for various shipping and receiving needs. Natural gas forced air heating, 200 amp / 600 volt 3 phase power servicing the building. The office area spans approximately 2,500 SF across two floors. The main level includes a welcoming reception area, three offices, a lunchroom, two washrooms, and convenient access to the warehouse. On the second floor, you'll find four spacious offices, a private washroom, a kitchenette, and a large boardroom, ideal for meetings or collaborative work. The property includes five parking spaces at the front of the building and a shared driveway with the neighboring property, and a large and functional rear yard with secondary access off of Hamilton Road. MIT includes snow clearing, all utilities are the responsibility of the tenant. This space will be available for possession starting February 1st, with flexible lease terms to accommodate various business needs. Additionally, the property is available for sale, together with 65 Welham Road, presenting a unique opportunity for investors or businesses seeking to own their premises. (id:43988)
938 Corner Avenue
Innisfil (Lefroy), Ontario
Welcome to this stunning and luxurious custom-built home on nearly 2 acres of property near the beautiful shores of Lake Simcoe, offering both elegance and earning potential. Nestled on a fully fenced lot, this3,583 square foot masterpiece showcases magnificent craftsmanship throughout, featuring 9' ceilings, crown molding, and oversized windows that flood the home with natural light. The chefs kitchen is a true highlight, boasting an oversized island with ample seating, high-end appliances, and heated floors. It seamlessly leads to an outdoor covered kitchen, complete with a natural gas barbecue hook-up, outdoor television, pot lights, and a stamped concrete patio, perfect for entertaining. Beyond the main living areas, this property presents excellent earning potential with a heated workshop/garage, equipped with 200-ampservice, which is currently rented for $2000/month. There is an in law suite above the attached garage -perfect for multigenerational living! With parking for 10 cars and proximity to Lake Simcoe and marinas, this home combines luxury living with practical benefits, making it a truly irresistible opportunity. (id:43988)
959 Larter Street
Innisfil, Ontario
Stunning 4-Bedroom Home Near Lake Simcoe in Alcona, Innisfil. Welcome to 959 Larter Street, a beautifully designed home nestled in the charming community of Alcona, Innisfil, Ontario. This impressive residence offers an expansive living experience with 2965 square feet of meticulously crafted space, perfect for comfortable family living and entertaining. As you step inside, you're greeted by a spacious entrance with soaring ceilings and abundant natural light, creating a warm and inviting atmosphere. The open-concept design seamlessly flows into the heart of the home a modern eat-in kitchen. This culinary haven boasts ample cabinetry, Stainless Steele appliances, and a large island, making it ideal for both everyday meals and festive gatherings. This home features four generously sized bedrooms and a primary bedroom suite complete with a luxurious ensuite bathroom and a walk-in closet. Additional highlights include a well-maintained yard, perfect for outdoor enjoyment, and proximity to the serene shores of Lake Simcoe, offering beautiful waterfront leisure just a short distance away. Whether you're enjoying the tranquility of the lake or exploring the vibrant community of Alcona, this location provides the perfect blend of relaxation and accessibility. Do Not Miss Out on Viewing This Gem! (id:43988)
34-36 Centre Street Street
Angus, Ontario
34-36 Centre St, Angus - Very Unique and spacious Triplex on a Corner Lot With Two Double Driveways With Ample Parking. This All Brick Bungalow Has 2 x 2 bed 1 bath units and 1 x 1 bed 1 bath unit plus Income generating Shared coin Laundry Room (combined with Furnace Room). Currently fully rented. Utilities are paid by landlord. There are 2 separate meters and the potential to add a third to have the tenants pay hydro. Elementary and High school within walking distance. Basaboarden 5 mins drive, Honda factory 20 mins drive. Great opportunity for investors and future tenants. (id:43988)
3015 South Sparrow Lake Road
Washago, Ontario
Captivating Raised Bungalow with Heated Garage/Workshop & Pool in Washago! Welcome to 3015 South Sparrow Lake Road, where modern comfort meets natural tranquility. This stunning 4-bedroom, 2-bathroom raised bungalow is designed for spacious family living and effortless entertaining. Step outside to your private backyard retreat, featuring a large deck, gazebo, and inviting pool perfect for summer gatherings or relaxing under the stars. The detached 28 x 30 heated garage/workshop is a dream for hobbyists, car enthusiasts, or those who love to entertain. A large driveway easily accommodates 10+ vehicles. Ideally located just 10 minutes north of Orillia with quick access to Highway 11, this home offers convenience without sacrificing serenity. Outdoor lovers will appreciate being minutes from Lake St. George, Lake St. George Golf Club, and a short drive to Lake Couchiching for endless recreational fun. More than just a home, this is a lifestyle. With spacious interiors, incredible outdoor amenities, and a prime Washago location, 3015 South Sparrow Lake Road is ready to be your personal haven. Don't miss out! Schedule your showing today and experience the charm of this exceptional property. (id:43988)
2 Trillium Trail
Adjala-Tosorontio, Ontario
Wonderful custom built home being sold by the original owners! Pride of ownership shines throughout, on this never offered for sale before home. Situated in Pine River Estates, an extremely sought after location, you will find a home that is filled with an inviting warmth in a lovely private setting. You are met with a covered front porch that is perfect to take it your beautiful, peaceful yard in. Inside, functional main floor living space awaits, including a large front closet, pantry, main floor laundry and additional bedroom/den. Upstairs 3 good sized bedrooms, ample closet space and large bathroom are perfect for you and your family to enjoy. The partially finished basement offers the opportunity of more space to spread out and spend time. Conveniently located 15 minutes to Alliston, 30 minutes to Barrie and 1hr to Toronto, you are able to appreciate all this quiet community has to offer, but still be accessible to work and daily amenities. Here, you have the opportunity to embrace an amazing lifestyle, the time is now to call this home your own! **EXTRAS** Adjacent to Simcoe Cty Forest for Walking/Snowmobiling.Roof 2017.New Garage Door 2024.A/C 2024.Furnace 2018.HWT 2018.Well Pump 2017.Pressure Tank 2020.200amp Panel.Bell Fibe Line to Home.XLarge 24ftx20ft Garage. 31.5ftx9.2ft Cvrd Frnt Porch (id:43988)
24 Hewitt Place N
Barrie (Georgian Drive), Ontario
Welcome to your own slice of paradise in beautiful Barrie! Nestled on a tranquil cul-de-sac, this home is surrounded by the beauty of nature, offering a peaceful retreat while remaining conveniently close to all amenities. Step inside and be greeted by an open-concept design with a modern farmhouse chic style. Flooded with natural light through large windows, the home radiates warmth and charm. The airy main floor features a spacious primary bedroom complete with an ensuite bathroom for added privacy, along with two additional bedrooms and a full bathroom. The lower level boasts its own private entrance, offering four generously sized bedrooms, a full sized kitchen with a center island, a full bathroom and ample living space. This makes it ideal for extended family, a home office or even a potential rental suite for added income. The home features a 2-car garage and a private driveway with six additional parking spots, ensuring plenty of space for all your needs. Out back, the fully fenced yard features a stunning newly built deck, your perfect oasis for morning coffee, lively family gatherings or quiet moments enjoying the outdoors. Convenience meets comfort in this unbeatable location. You're just minutes away from Heritage Estate Winery, where you can unwind and savor the local charm. Also by Royal Victoria Regional Hospital and a quick access to HWY 400.Thoughtfully designed for practicality and relaxation, this home is more than just a house, its a Haven! Make this your forever getaway! (id:43988)
32 South Street
Orillia, Ontario
This Charming 2-Bedroom, 1-Bathroom Home Features Recent Renovations, Including New Flooring And A Modern Kitchen That Enhances Its Appeal. Nestled On A Spacious Lot In A Convenient Location, Great Location In Town, Only A Short Distance From Local Amenities & HWY! The Cozy Layout Makes It Perfect For Downsizers Or First-Time Home Buyers Seeking A Manageable Space. The Large Lot Offers Significant Potential For Development, Including The Possibility Of Adding Multi-Unit Structures, Making It An Exciting Investment Opportunity. Enjoy The Balance Of Peaceful Neighborhood With Easy Access To Shopping, Dining, And Recreational Activities. This Property Is A Fantastic Canvas For Your Future Plans. (id:43988)

