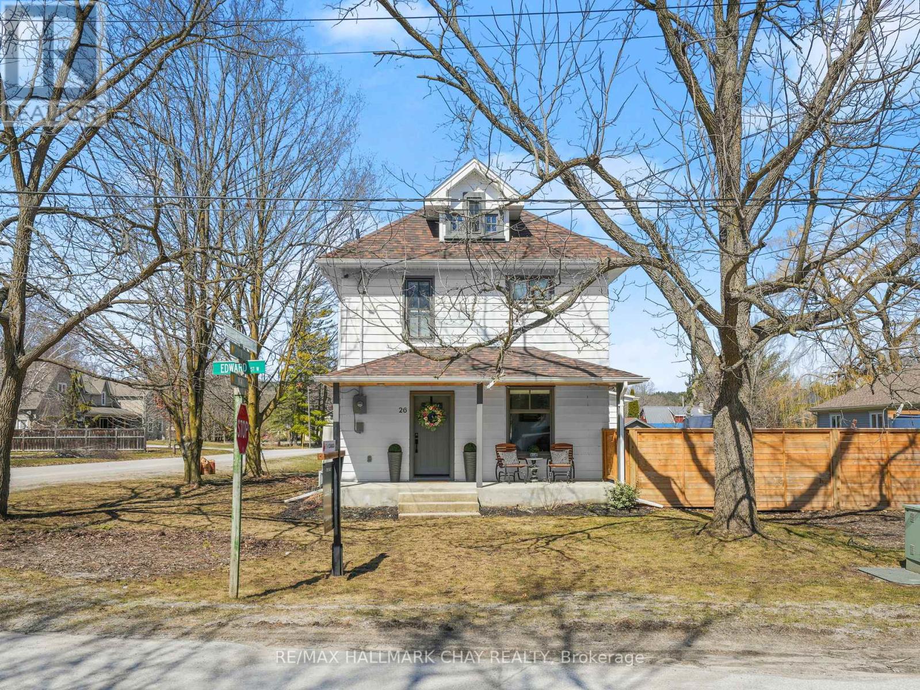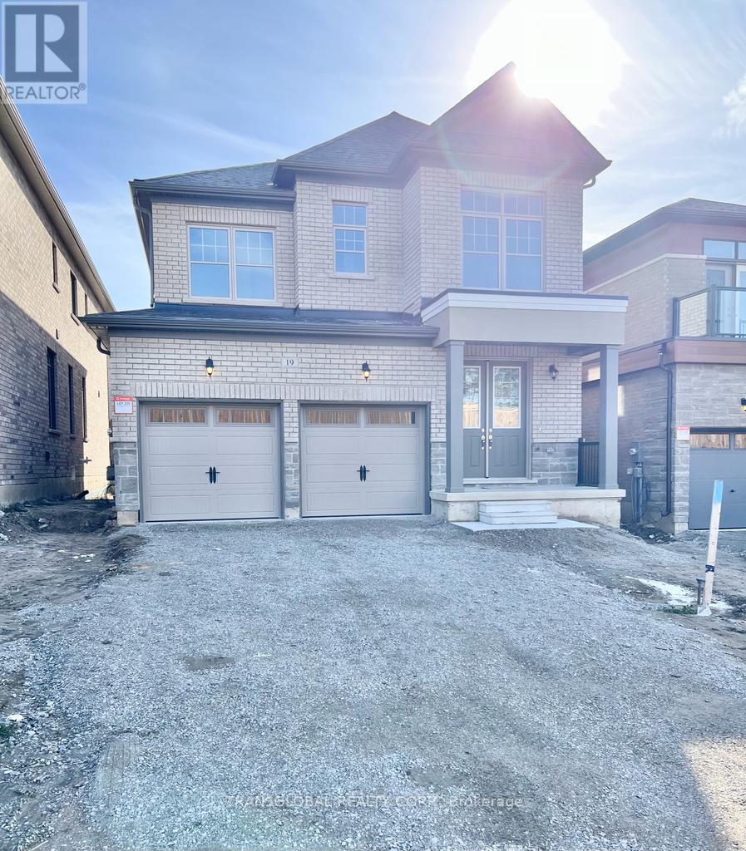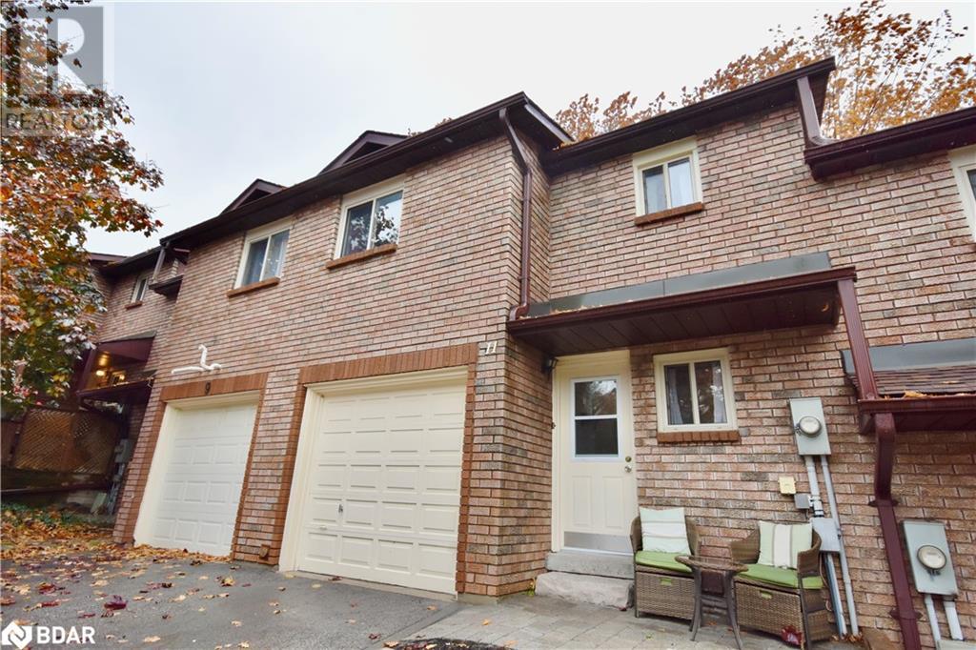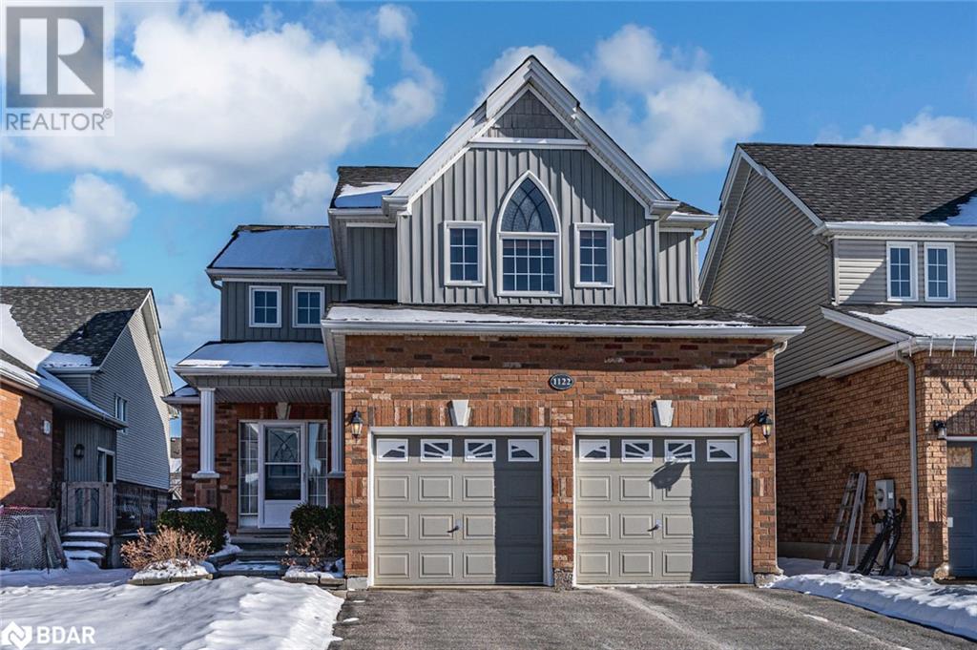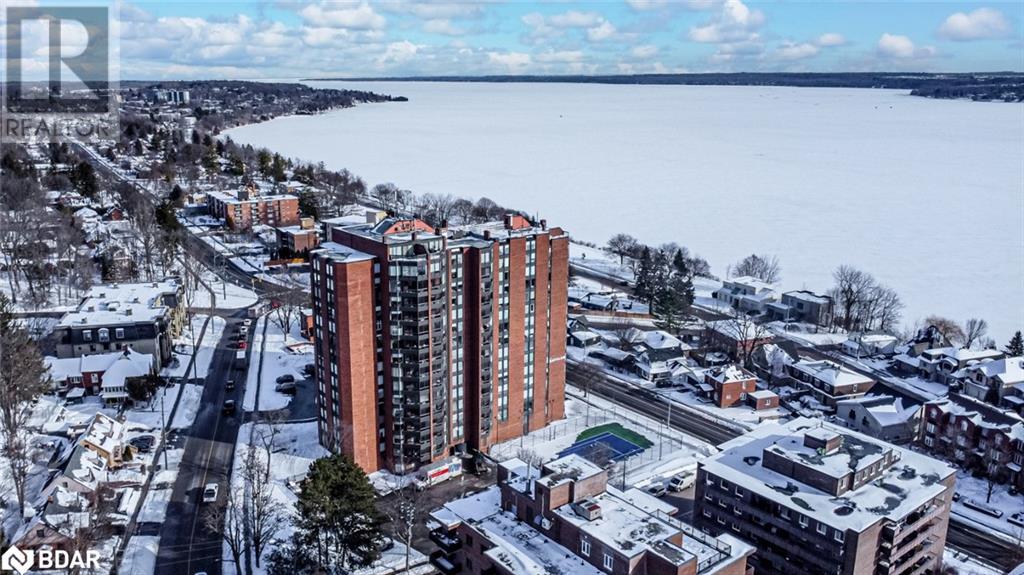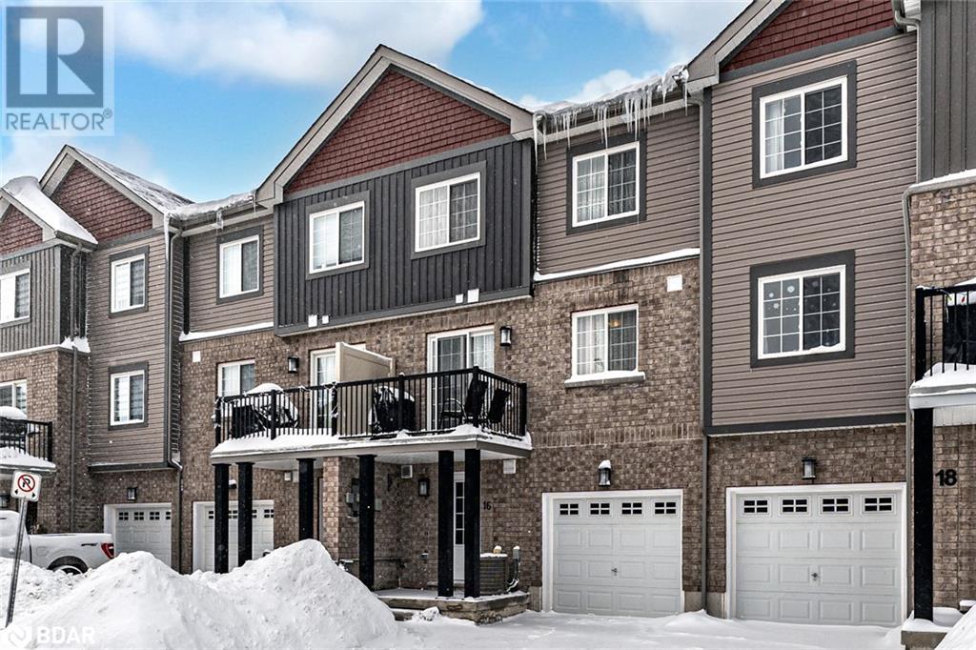
Listings
26 Edward Street W
Clearview (Creemore), Ontario
Beautifully upgraded home within walking distance to Creemore's charming downtown! This professionally renovated home has had it all done and strikes the perfect balance between cosmetic beauty and functional upgrades, ensuring you can move in with peace of mind, knowing that everything is in top condition. This is a bright, cheery, light filled home and you will automatically find yourself gravitating to the heart of the home, the custom kitchen, where you will find a massive centre island perfect for gathering around. The kitchen opens to ample storage and cupboards space, laundry, powder room and good sized living and dining spaces, offering a very efficient and enjoyable layout. The spa-like bathrooms, complete with infloor heating, are lovely and really compliment the overall finishes. A bonus finished attic space, offers additional living space, perfect for a home office or gym. The cherry on top, is the amazing outdoor space to enjoy. The home flows seamlessly into a private outdoor space that is beautifully landscaped and offers a serene retreat, ideal for enjoying warm summer nights or hosting family gatherings where you will appreciate the composite wood deck, natural gas fireplace, swim spa and stamped concrete patio. A detached garage, complete with Hydro, is just another feature which makes this property truly one of a kind! **EXTRAS** Whole House Renovated Including; Electrical, Plumbing, HVAC, Insulation, Windows, Doors, Floors Kitchen, Bathrooms, Lutron Light Switches, Speakers in Kitchen & Living, Composite Deck, Vortex Swim Spa, Stamped Concrete Patio, Gas Firepplace (id:43988)
1124 Innisfil Beach Road
Innisfil (Alcona), Ontario
Welcome to this beautiful investment opportunity in Innisfil. 2.41 acres zoned commercial and ready to be built. Just over 3.5 acres, with zoning that permits a wide range of uses, this land is calling your name! Site plan and survey attached to vision what can be yours. (id:43988)
19 Calypso Avenue
Springwater (Midhurst), Ontario
Enjoy Modern living in this 1-year-new, 4-bedroom, 2400 Sq. Ft. Home in Midhurst Valley, crafted by Geranium. Immerse yourself in luxury with hardwood vinyl flooring throughout the main floor, complemented by upgraded tiles for a seamless blend of style and durability. Huge primary ensuite retreat with walk-in shower, 2 sink marble vanity and free-standing tub. The kitchen boasts exquisite quartz countertops, elevating both form and function. Experience the convenience of an elongated driveway, courtesy of the absence of a sidewalk, ensuring ample parking space. Enjoy added privacy with no front neighbours, thanks to the unique, one-sided street layout. Inside, revel in the practicality of a separate mudroom and a dedicated laundry room, complete with a laundry sink for added functionality. **EXTRAS** Blinds throughout, Auto Garage Door opener, Gas fireplace, S/s appliances, marble vanity in primary ensuite, large bedrooms, lots of light and high-end finishes. Pictures are virtually staged. Also available for sale (id:43988)
16 Wild Ginger Lane
Springwater (Midhurst), Ontario
Welcome to Midhurst Valley by Countrywide Homes. Live in the First Phase of a Master Planned Community Neighbouring Barrie. This Beautiful 36' Detached "DELA" Model is Nestled Within a Serene Landscape and Allows You to Experience a Lifestyle Enriched by ALL Four seasons. This Homes Provides You with Over 2400 Sq. Ft. of Open Concept Living Space. 4 Bedrooms, 3.5 Bathrooms, Smooth Ceilings t/o, Hardwood flooring t/o. Enjoy the Luxury of a Countrywide Build Home Where Over $150,000 in additional value and comes standard in your new home. (id:43988)
63 Coldwater Road W
Orillia, Ontario
Charming Boutique Office Building located in the heart of Orillia. Currently being utilized as professional office on the main level with a well-appointed one-bedroom apartment on the second floor. The zoning and location make this property appealing to many users. The office space is currently designed offering a reception area, three large offices, a connecting flow-through boardroom and a bathroom. The basement offers plenty of storage area, another bathroom and utility room. A spacious and bright, one-bedroom apartment is located upstairs with a four-piece bathroom, living room and kitchen. The property has 7 office parking spaces and 1 designated parking stall for the residential unit. Minutes walk to Orillia's downtown core, amenities, banks, waterfront and park(s). Approx. 1,448 square feet on main level & 909 square feet second floor apartment. (id:43988)
11 Pheasant Trail
Barrie, Ontario
Spacious 1300 Sq Feet Townhouse With 3 Large Bedrooms, 2.5 Bathrooms + In-Law Suite! Recent Updates include New Laminate Flooring, and Baseboard Trim Throughout, Kitchen Backsplash, Foyer Tile Flooring, Freshly Painted Throughout, Oak Stars, and Railing, New Light Fixtures, Refinished Deck, Front Patio Stonework and Landscaping. Inside Garage Entry, Walkout From The Main Floor To Private Yard with Deck and Mature Trees. Great Value + Reasonable Fees. Amenities Include A Gym, Outdoor Pool + Party Room. Maintenance Fees Cover Building Exterior, Including Roof + Windows. Convenient Location, Close to Schools, Hwy, Parks and Public Transit. (id:43988)
1122 Muriel Street
Innisfil, Ontario
CENTRALLY LOCATED 2-STOREY HOME WITH A PROFESSIONALLY DESIGNED BASEMENT! Prepare to be impressed by the endless features and undeniable charm of this meticulously maintained home built in 2003. It offers everything you need to create an ideal living experience, with highway access and all the amenities of Alcona just moments away. Inside, you’re welcomed by a striking cathedral ceiling in the main living area, offering a grand first impression. Hardwood and tile floors flow throughout the main floor, and the 9 ft ceilings add an airy feel. The heart of the home is the beautifully designed kitchen, complete with a breakfast bar, a walk-in pantry, stainless steel appliances, and a convenient patio door walkout to the fully-fenced backyard. Adjacent is a formal dining room for hosting family events and casual get-togethers with friends. The spacious primary bedroom is a true retreat, boasting a vaulted ceiling, a walk-in closet, and a fabulous 4-piece ensuite featuring a soaker tub and separate shower. Two additional upstairs bedrooms and an office overlooking the main floor provide plenty of space for the entire family. The professionally finished basement showcases a wet bar, pot lights, a cozy gas fireplace, a fourth bedroom, and a gorgeous 3-piece bathroom with a glass shower. Whether hosting game nights or relaxing by the fireplace, this space has been expertly designed for versatility. The exterior of this property features perennial gardens, a deck in the backyard, and a shed for added storage. The interlocking front walkway and double garage with inside entry add convenience, while the alarm system (assumable) offers peace of mind. This #HomeToStay is the complete package! (id:43988)
181 Collier Street Unit# 206
Barrie, Ontario
SUN-FILLED 1,200 SQFT CONDO STEPS FROM DOWNTOWN & THE WATERFRONT! Nestled in one of Barrie's most desirable buildings, this condo offers an exceptional lifestyle, top-tier amenities, and an unbeatable location. Just steps away from the city's vibrant waterfront, shops, dining, and public transit. This bright and spacious unit boasts an open-concept living area that flows effortlessly, making it ideal for everyday living and entertaining. The primary bedroom features a private ensuite, and a walk-in closet in the hallway provides ample storage space. A second bedroom and full bath provide additional versatility for guests or a home office. Step out onto your enclosed balcony and soak in the serene atmosphere, a perfect spot to start your day or unwind in the evening. The Bay Club's unparalleled amenities include a state-of-the-art gym, a sparkling pool, a relaxing sauna, a workshop for your DIY projects, a tennis court for active recreation, and even a games room and library for leisure. With a prime location and everything you need at your fingertips, this #HomeToStay is your gateway to enjoying the best that Barrie offers. (id:43988)
B393 Thorah Concession 2 Road
Brock, Ontario
Location And Comfort! Great Rural Setting Offering The Charm Of Country Living, With The Comforts Of A Residential Neighbourhood. Enjoy The Quiet Evenings And Close Proximity To The Lake As Well As Sutton, Beaverton And Hwy # 404 To Toronto. The Layout Of This Home And Spacious Lot Has Been Well Thought Out With The Mindset Toward Relaxing And Entertaining. The Home Offers A Cozy Comfortable Layout With New Flooring Throughout, An Updated Kitchen, And A Stunning Renovated Bathroom.Enjoy The Large Covered Porch To BBQ A Meal To Enjoy The Solitude, And/Or The Company Of Friends. **EXTRAS** Garage Is Heated And Insulated. Tankless Water Heater/2021, Upgraded Insulation/2024, Napoleon Furnace/2021. (id:43988)
26 Dunn Avenue Unit# 20
Orillia, Ontario
Enjoy comfort, convenience, and affordability in this charming 1-bedroom + den mobile home in Orillia’s West Ward. Perfect for retirees and downsizers, this home offers a low-maintenance lifestyle in a friendly adult living community. The bright, open-concept layout connects the living, dining, and kitchen areas, providing a practical space for everyday living. The primary bedroom features ample closet space, while the versatile den is ideal for a home office or guest room. Start your mornings in the cozy three-season sunroom, a perfect spot to relax and unwind. A monthly maintenance fee of $500 covers snow removal, water, and taxes, ensuring stress-free homeownership. Additional conveniences include a private shed for extra storage and a BBQ area for outdoor enjoyment. With easy access to public transit and the highway, you're just minutes from grocery shopping, popular restaurants on Memorial Avenue, and all the essentials you need. (id:43988)
16 Andean Lane
Barrie, Ontario
MODERN FREEHOLD TOWNHOME IN A PRIME FAMILY-FRIENDLY LOCATION! Situated in a vibrant, family-friendly neighbourhood, this stylish 3-storey freehold townhome offers the best of comfort, convenience, and contemporary design! Built in 2020, this low-maintenance gem is packed with premium upgrades and modern finishes, making it an excellent opportunity for first-time homebuyers. Step inside to discover a bright and open-concept layout, where pot lights, easy-care flooring, and neutral paint tones create a warm and inviting atmosphere. The sleek kitchen is a true showstopper, featuring quartz countertops, white cabinetry with elegant glass-front accents, a chic tile backsplash, a spacious island, and stainless steel appliances. The adjoining living room is filled with natural light and offers a walkout to a balcony, perfect for morning coffee. A versatile den on this level adds extra functionality and can easily be used as a dining area, home office, or playroom to suit your needs. Upstairs, the primary bedroom offers a double closet and semi-ensuite access. This home offers convenient parking with a single garage and an additional driveway space. Located just moments from Holly Community Park (with sports fields, a playground, and a splash pad), excellent schools, shopping on Mapleview Dr E, and a fantastic selection of dining and entertainment options, this home has it all. Don’t miss the chance to make it your #HomeToStay! (id:43988)
1722 Samuelson Circle
Mississauga (Meadowvale Village), Ontario
This beautiful 3-bedroom, 3-bathroom semi-detached home is located on a quiet, family-friendly street in the sought-after Levi Creek neighborhood. This home backs onto greenspace. The bright and spacious upgraded eat-in kitchen is a standout, featuring quartz countertops, stainless steel appliances, a stylish backsplash, and a walkout to a relaxing deck with pot lights perfect for outdoor entertaining. The main floor boasts separate living and dining rooms, both enhanced with elegant arched doorways and a charming curved arch kneewall. The entire main and upper levels are finished with luxury vinyl flooring, adding a modern touch. A stunning oak bannister leads to the second floor, where you'll find three generously sized bedrooms, including a master suite complete with a 3-piece ensuite for added convenience. The finished basement offers additional living space, featuring laminate flooring and pot lights, along with a mini bar for an extra touch of luxury. The Floors & staircase were installed in 2024. This home is ideally located just a short walk from parks, schools, shopping, and Meadowvale Go station, with easy access to Highway 407 & 401. Saint Barbara Elementary School is also nearby, making this an ideal family-friendly location. (id:43988)

