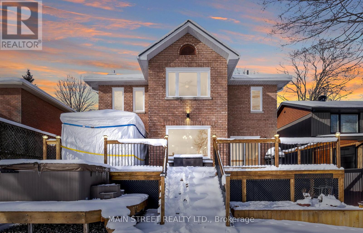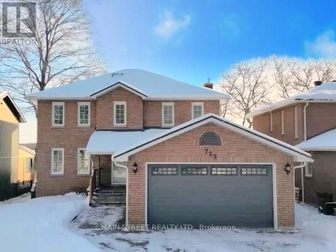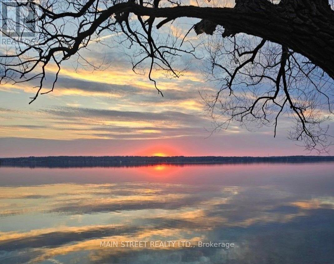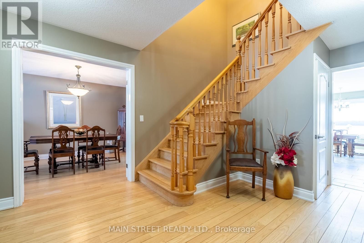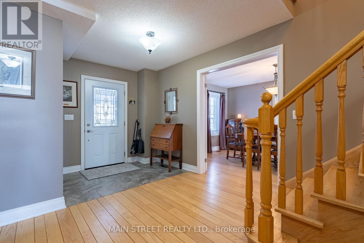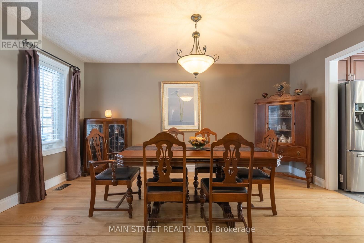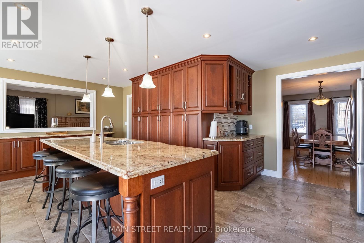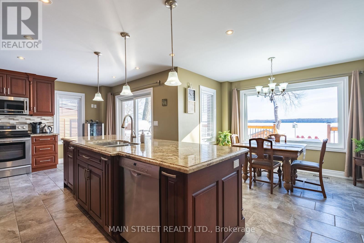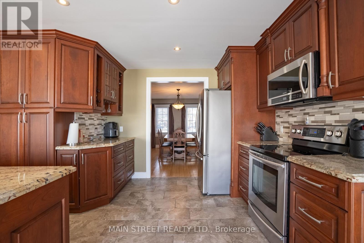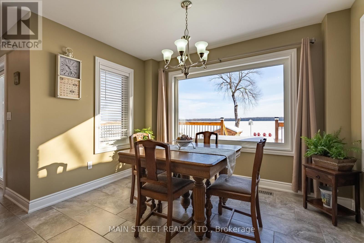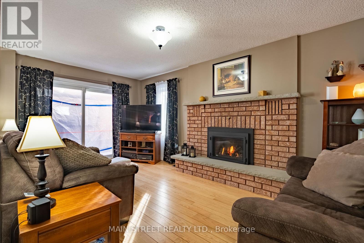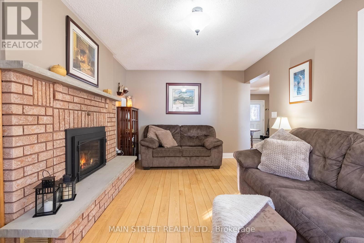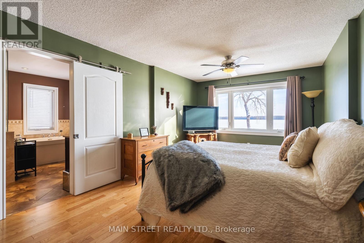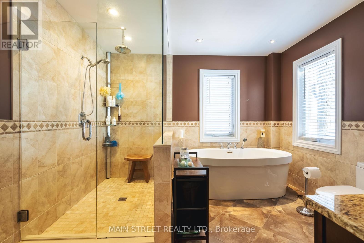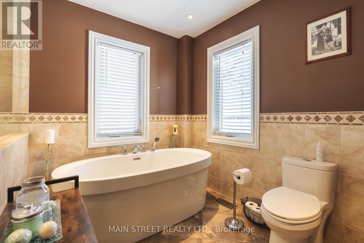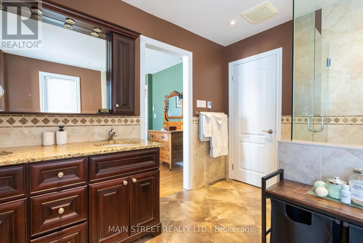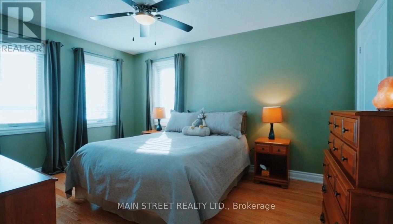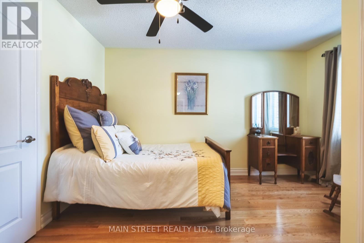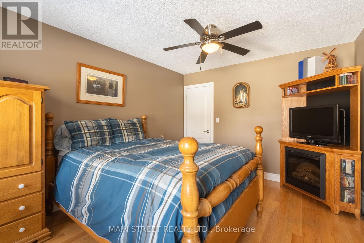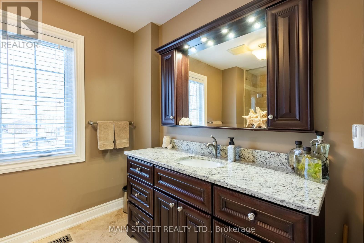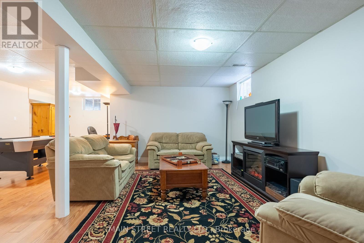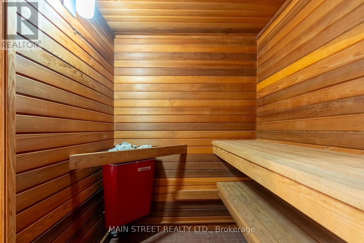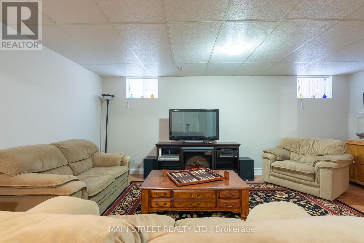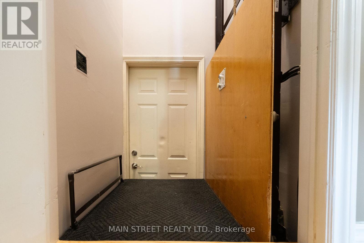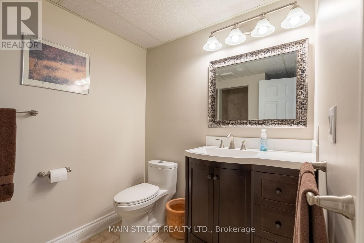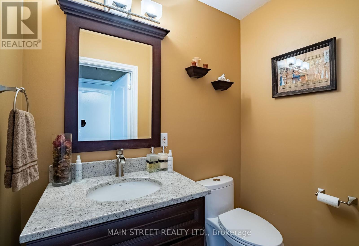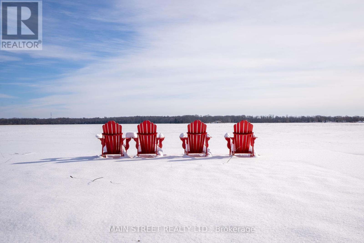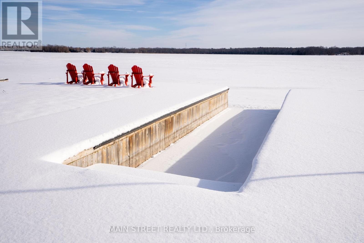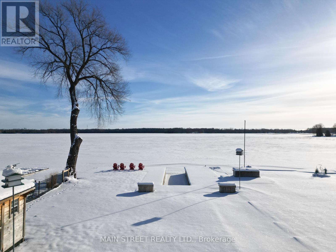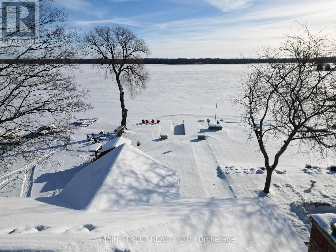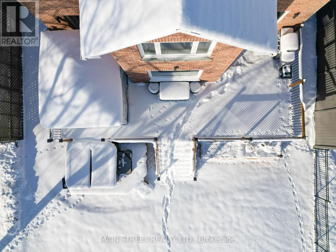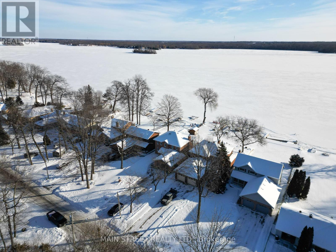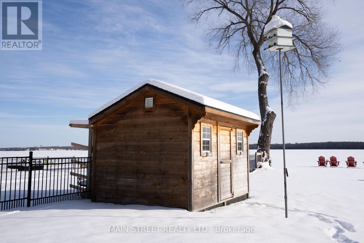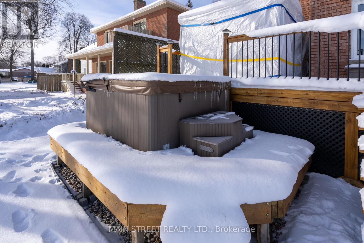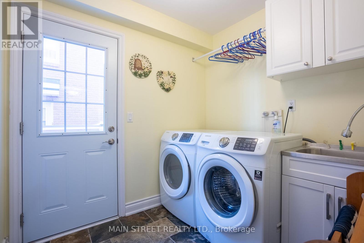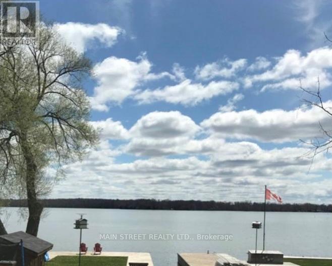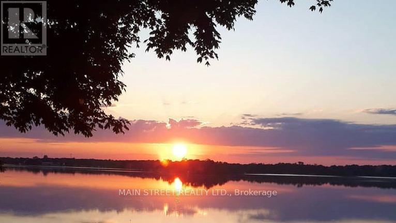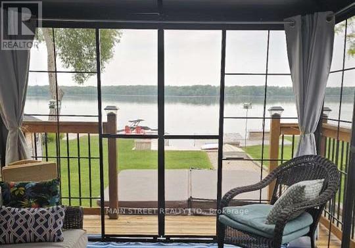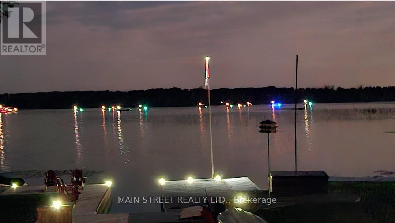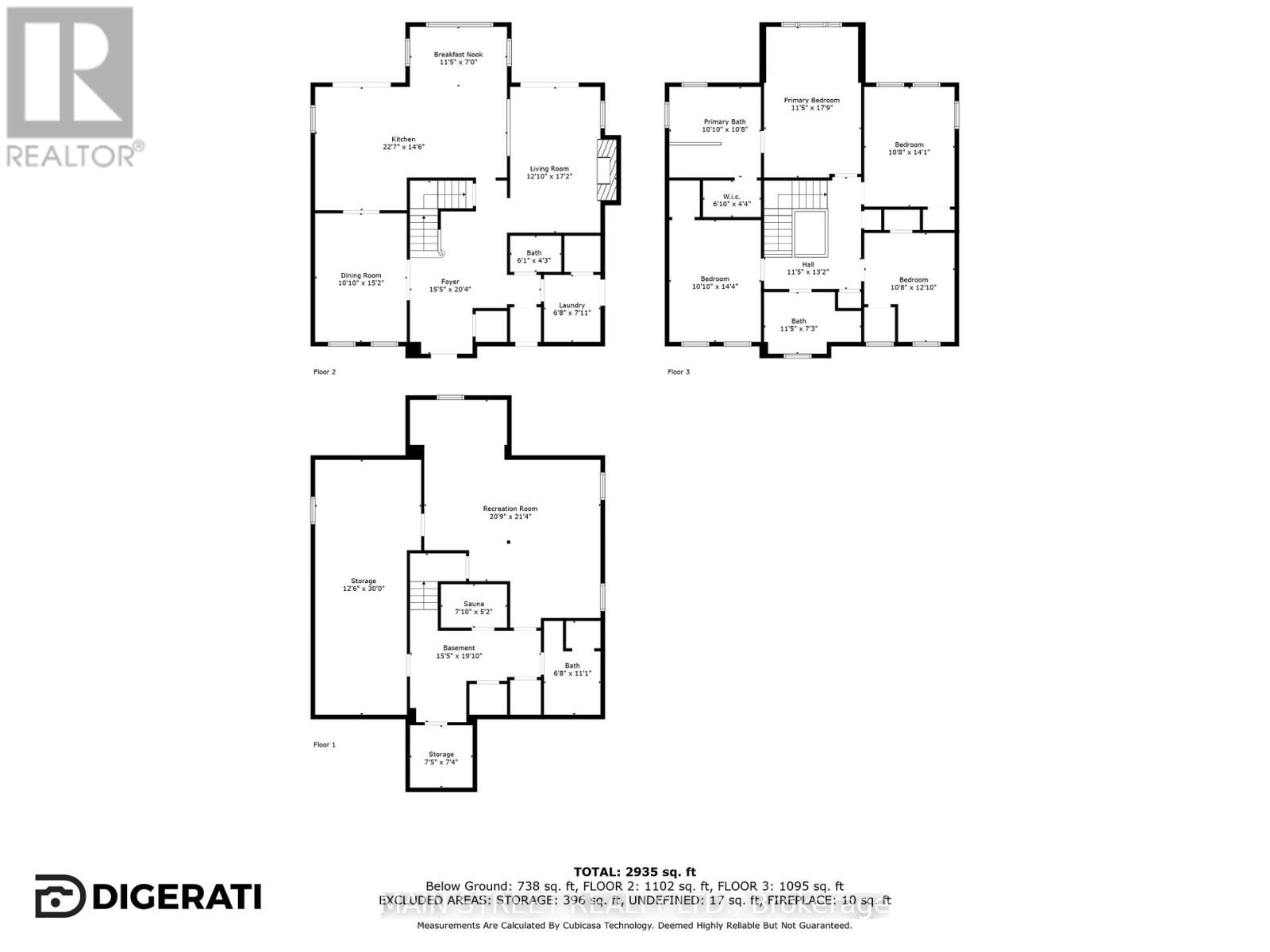
725 Broadview Ave, Orillia, Ontario L3V 6P1 (26449367)
725 Broadview Ave Orillia, Ontario L3V 6P1
$1,999,999
Direct Waterfront Living at its finest! Take in breathtaking lake views along the shores of tranquil Lake Couchiching, part of The Trent Severn Waterway. Fully Renovated with tasteful finishes throughout. You will never have to move again as this upgraded home offers a lift tucked away. The spacious living areas offer panoramic views from multiple rooms. Your gourmet kitchen is an entertainer's dream featuring a large island, granite counters, upgraded solid wood cabinetry, a pantry for extra storage, a walk-out to a private deck, hot tub, and gazebo- overlooking the shimmering water. Your primary bedroom boasts a spa-like 5-piece ensuite with heated floors, hardwood, & walk-in closet. BBQ for family & friends on your large deck, or take a relaxing soak in your hot tub & then cozy up in front of the fireplace. A professionally finished basement features a sauna, 3-piece bath, cantina & tons of storage. Huge driveway-no sidewalk. Boat slip, garden shed & more! **** EXTRAS **** Garage access, Heated floors-ensuite & laundry, Hot Tub/Sauna, Gazebo, Central Air, Central Vac, HWT(O)Gas BBQ Hook-up, Boat slip.Trent Severn Waterway-access to many lakes! Great fishing, boating, water sports.Close to Orillia & Amenities. (id:43988)
Property Details
| MLS® Number | S8023262 |
| Property Type | Single Family |
| Community Name | Orillia |
| Amenities Near By | Marina, Place Of Worship |
| Parking Space Total | 10 |
| Water Front Type | Waterfront |
Building
| Bathroom Total | 4 |
| Bedrooms Above Ground | 4 |
| Bedrooms Total | 4 |
| Basement Development | Finished |
| Basement Type | Full (finished) |
| Construction Style Attachment | Detached |
| Cooling Type | Central Air Conditioning |
| Exterior Finish | Brick |
| Fireplace Present | Yes |
| Heating Fuel | Natural Gas |
| Heating Type | Forced Air |
| Stories Total | 2 |
| Type | House |
Parking
| Attached Garage |
Land
| Acreage | No |
| Land Amenities | Marina, Place Of Worship |
| Size Irregular | 50.75 X 281.96 Ft |
| Size Total Text | 50.75 X 281.96 Ft |
| Surface Water | Lake/pond |
Rooms
| Level | Type | Length | Width | Dimensions |
|---|---|---|---|---|
| Second Level | Primary Bedroom | 5.41 m | 3.48 m | 5.41 m x 3.48 m |
| Second Level | Bathroom | 3.25 m | 3.3 m | 3.25 m x 3.3 m |
| Second Level | Bedroom 2 | 4.29 m | 3.25 m | 4.29 m x 3.25 m |
| Second Level | Bedroom 3 | 3.91 m | 3.25 m | 3.91 m x 3.25 m |
| Second Level | Bedroom 4 | 4.37 m | 3.3 m | 4.37 m x 3.3 m |
| Basement | Recreational, Games Room | 6.5 m | 6.32 m | 6.5 m x 6.32 m |
| Main Level | Kitchen | 6.88 m | 4.42 m | 6.88 m x 4.42 m |
| Main Level | Eating Area | 3.48 m | 2.13 m | 3.48 m x 2.13 m |
| Main Level | Living Room | 5.23 m | 3.91 m | 5.23 m x 3.91 m |
| Main Level | Dining Room | 4.62 m | 3.3 m | 4.62 m x 3.3 m |
| Main Level | Foyer | 6.2 m | 4.7 m | 6.2 m x 4.7 m |
| Main Level | Laundry Room | 2.41 m | 2.03 m | 2.41 m x 2.03 m |
https://www.realtor.ca/real-estate/26449367/725-broadview-ave-orillia-orillia

