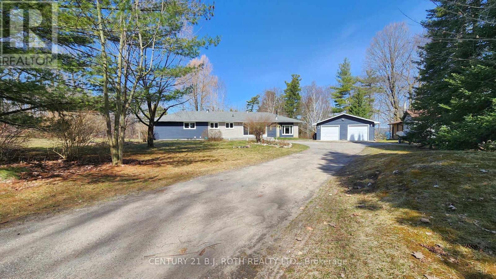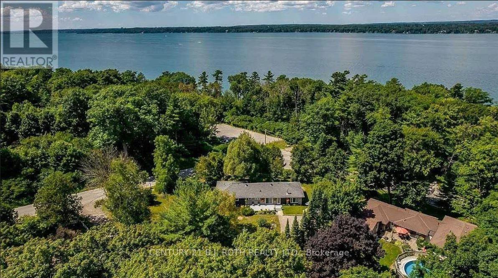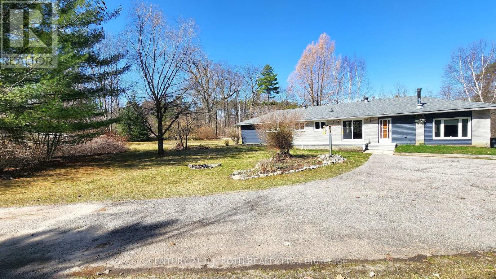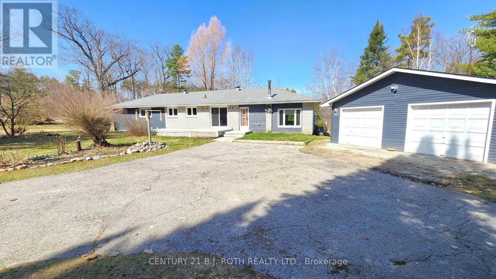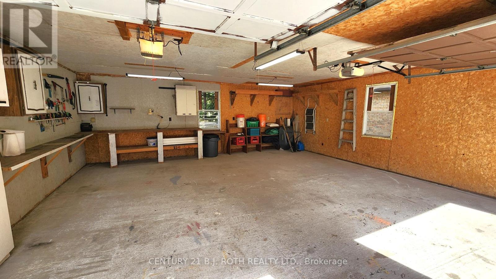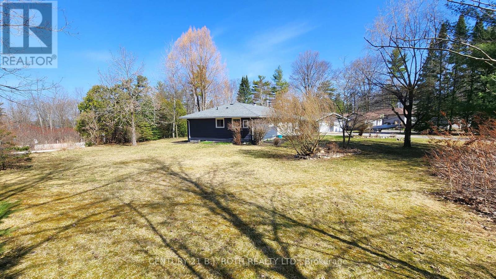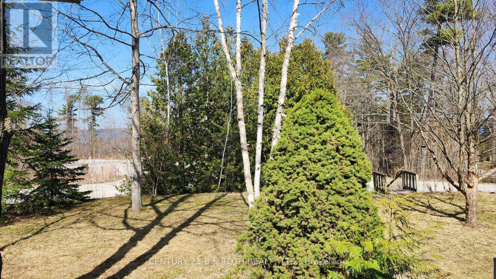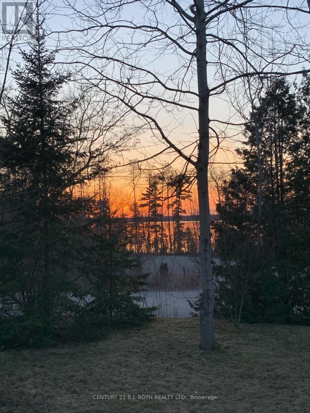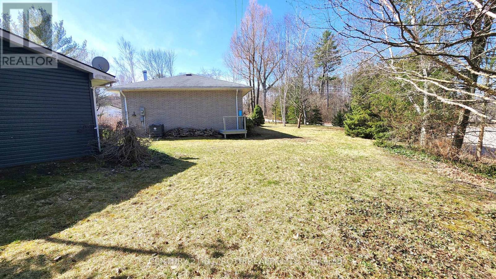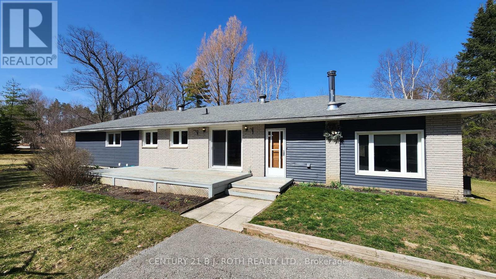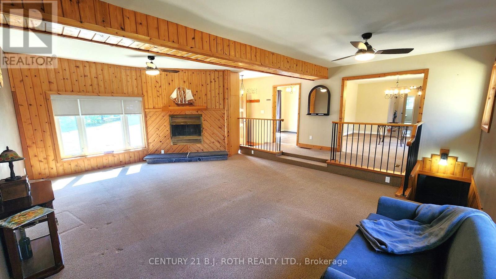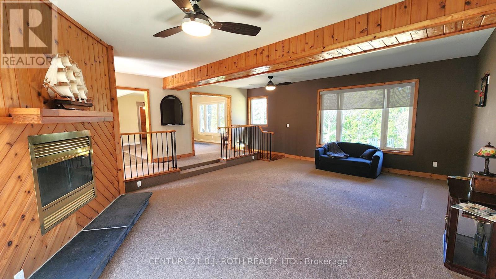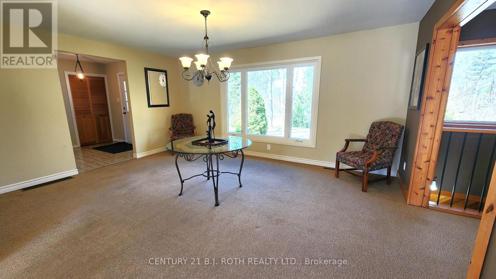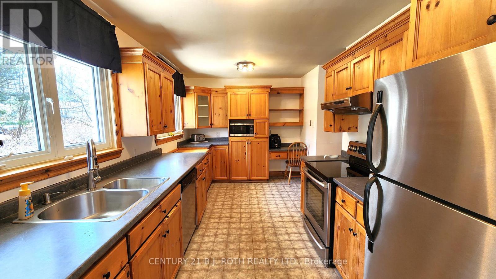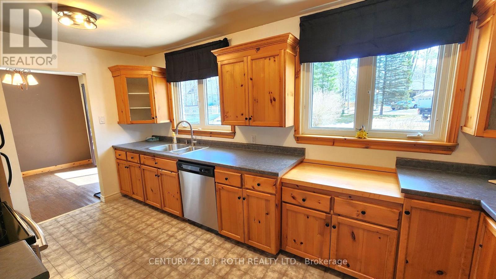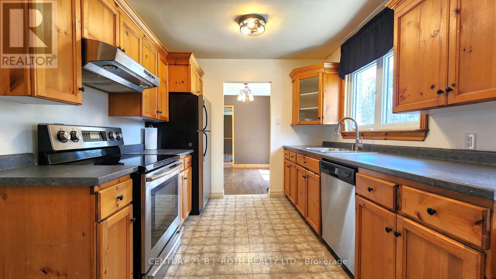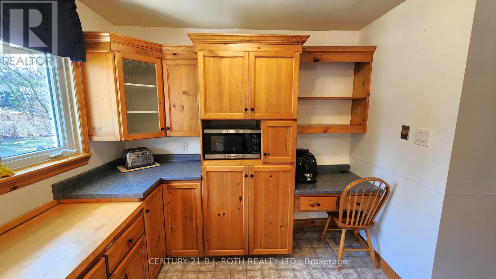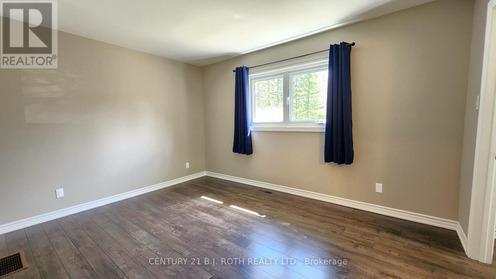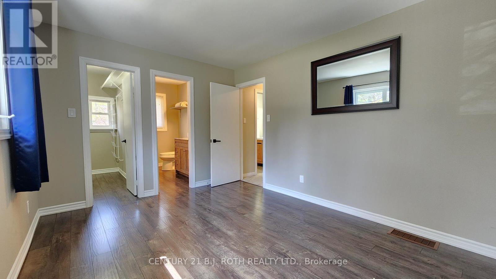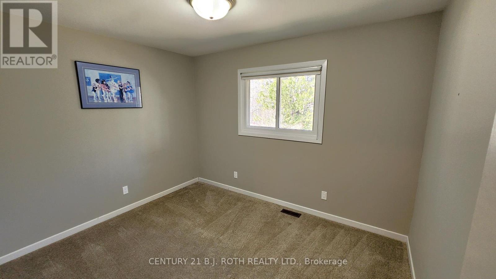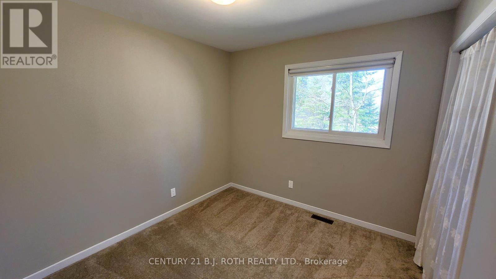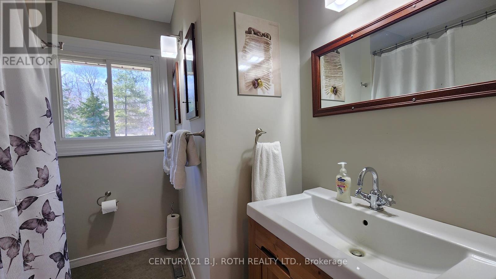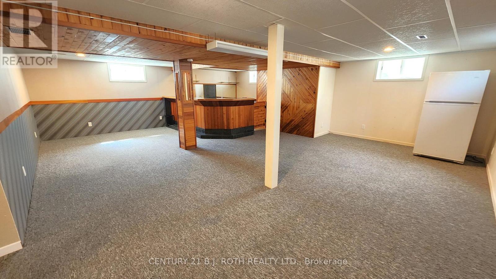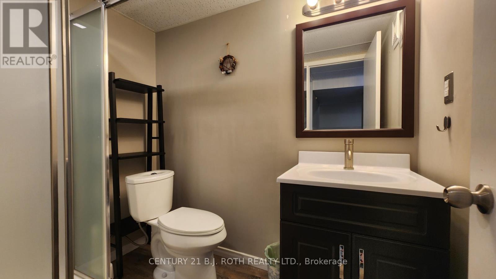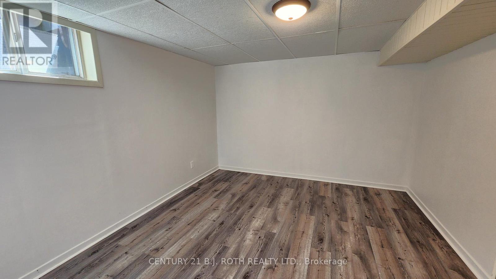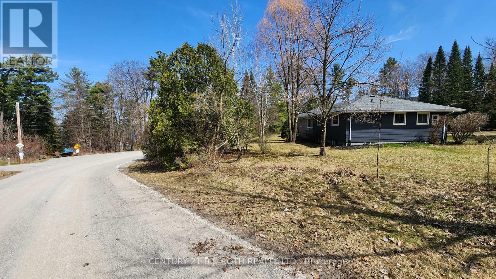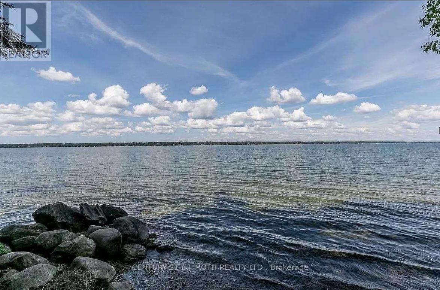
3909 Guest Road, Innisfil, Ontario L9S 2T4 (26737652)
3909 Guest Road Innisfil, Ontario L9S 2T4
$3,400 Monthly
Discover serene living with a touch of luxury in Innisfil. Offering seasonal views of Lake Simcoe, this charming ranch bungalow, nestled close to the Lake, Friday Harbour Resort, and the Nest Golf Club, offers a tranquil retreat on a sprawling 3/4 acre lot. Boasting an oversized detached 2-car garage, the property promises ample space for your vehicles and storage needs. Step inside to find a spacious 1,850 sqft main floor featuring a cozy sunken living room, an inviting dining room adjacent to the kitchen, and a kitchen equipped with ample cabinets, fridge, stove, and dishwasher. The main floor houses three bedrooms, including a primary bedroom with a generous walk-in closet and an ensuite washroom. The lower level adds to the allure with a vast rec room complete with a bar area, an additional bedroom, and a full washroom with a stand-up shower. We are looking for a 1-year lease agreement. Rent plus all utilities. (id:43988)
Property Details
| MLS® Number | N8225042 |
| Property Type | Single Family |
| Community Name | Rural Innisfil |
| Community Features | School Bus |
| Parking Space Total | 10 |
| Structure | Patio(s) |
| View Type | Lake View |
Building
| Bathroom Total | 3 |
| Bedrooms Above Ground | 3 |
| Bedrooms Below Ground | 1 |
| Bedrooms Total | 4 |
| Appliances | Garage Door Opener Remote(s), Water Softener, Dishwasher, Dryer, Garage Door Opener, Microwave, Refrigerator, Stove, Washer |
| Architectural Style | Bungalow |
| Basement Development | Finished |
| Basement Type | Full (finished) |
| Construction Style Attachment | Detached |
| Cooling Type | Central Air Conditioning |
| Exterior Finish | Brick, Vinyl Siding |
| Foundation Type | Block |
| Heating Fuel | Natural Gas |
| Heating Type | Forced Air |
| Stories Total | 1 |
| Type | House |
Parking
| Detached Garage |
Land
| Acreage | No |
| Sewer | Septic System |
| Size Irregular | 143 X 200 Ft |
| Size Total Text | 143 X 200 Ft|1/2 - 1.99 Acres |
| Surface Water | Lake/pond |
Rooms
| Level | Type | Length | Width | Dimensions |
|---|---|---|---|---|
| Basement | Family Room | 7.8 m | 6.58 m | 7.8 m x 6.58 m |
| Basement | Bedroom | 3.56 m | 3.28 m | 3.56 m x 3.28 m |
| Basement | Bathroom | Measurements not available | ||
| Main Level | Great Room | 6.76 m | 5.03 m | 6.76 m x 5.03 m |
| Main Level | Kitchen | 3.12 m | 2.95 m | 3.12 m x 2.95 m |
| Main Level | Eating Area | 4.9 m | 2.79 m | 4.9 m x 2.79 m |
| Main Level | Dining Room | 5.11 m | 4.01 m | 5.11 m x 4.01 m |
| Main Level | Primary Bedroom | 4.06 m | 3.12 m | 4.06 m x 3.12 m |
| Main Level | Bathroom | Measurements not available | ||
| Main Level | Bedroom | 2.77 m | 2.82 m | 2.77 m x 2.82 m |
| Main Level | Bedroom | 2.82 m | 3.4 m | 2.82 m x 3.4 m |
| Main Level | Bathroom | Measurements not available |
https://www.realtor.ca/real-estate/26737652/3909-guest-road-innisfil-rural-innisfil

