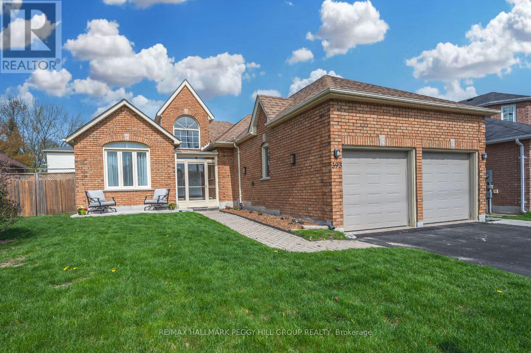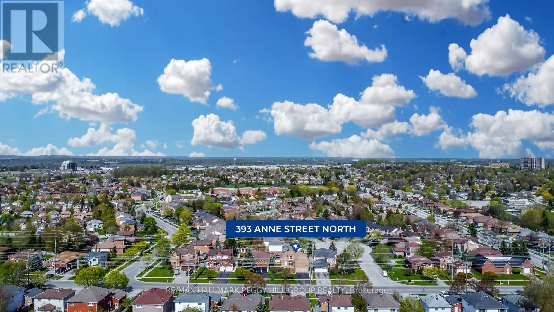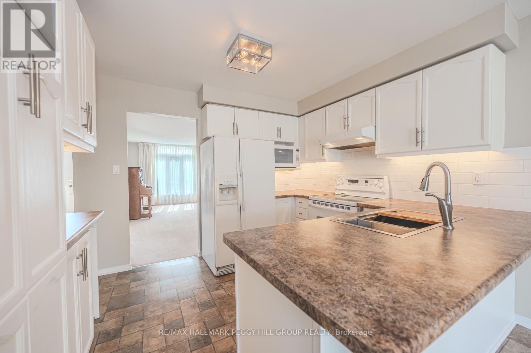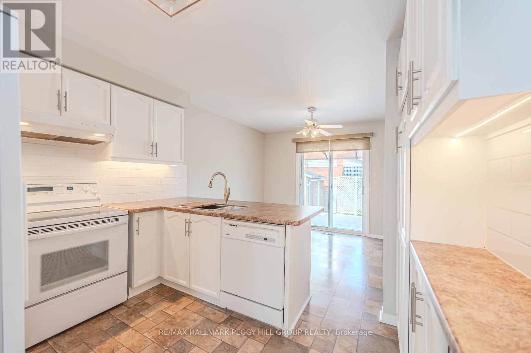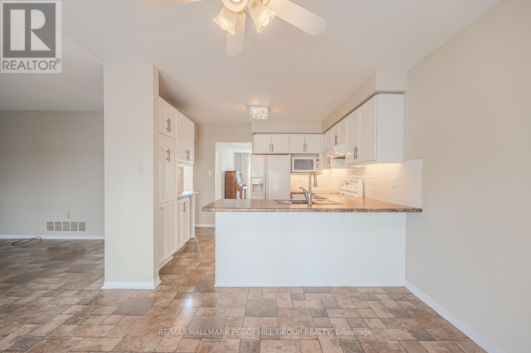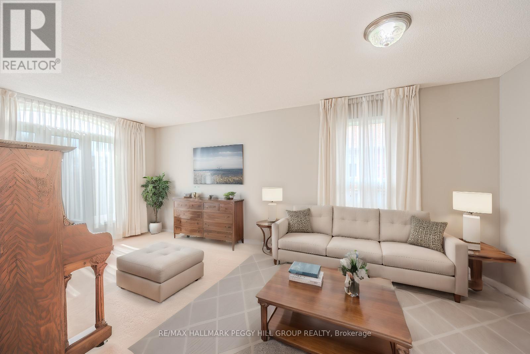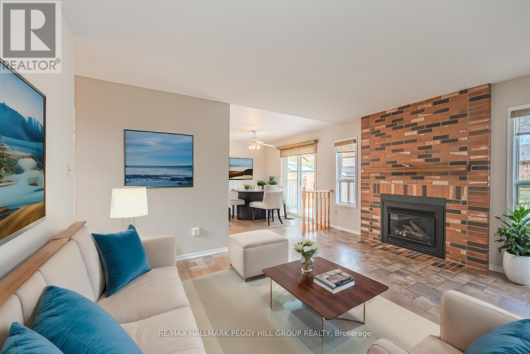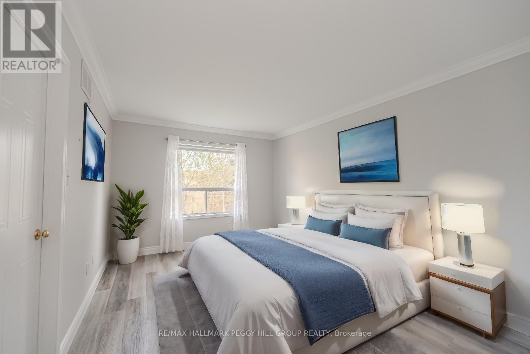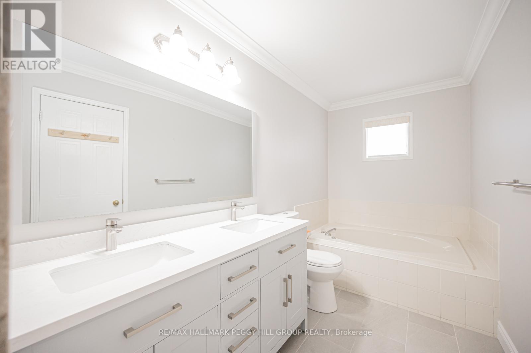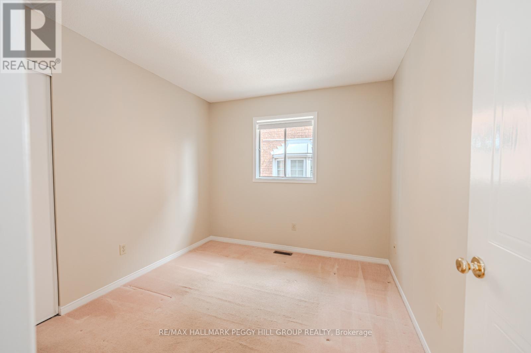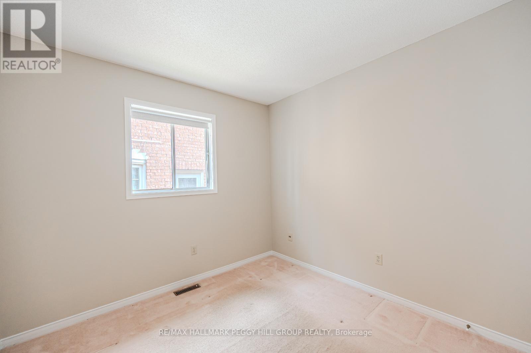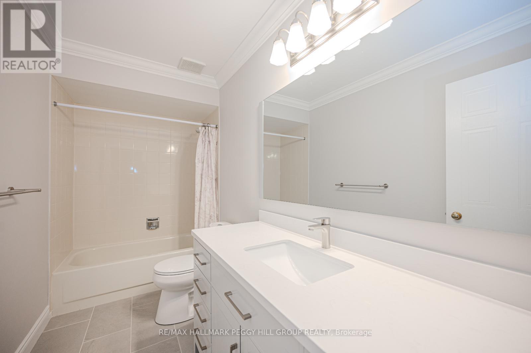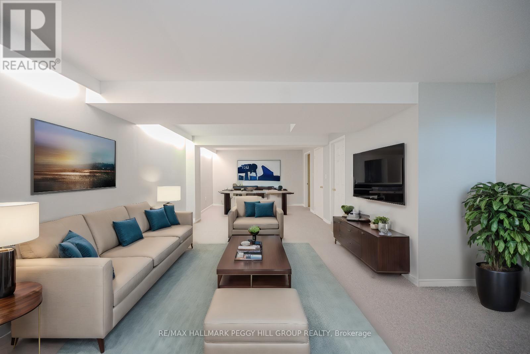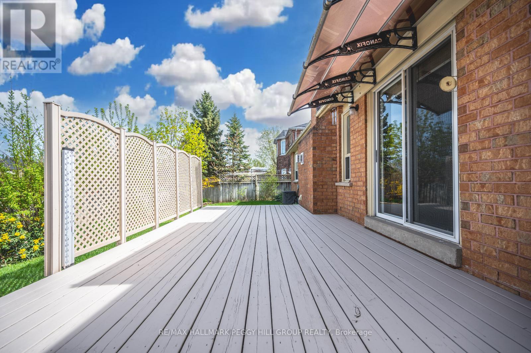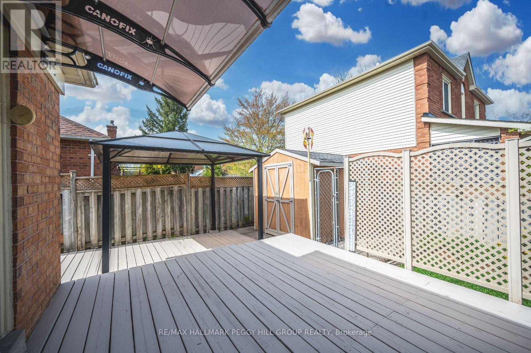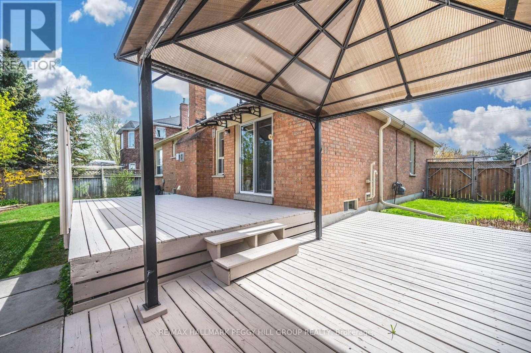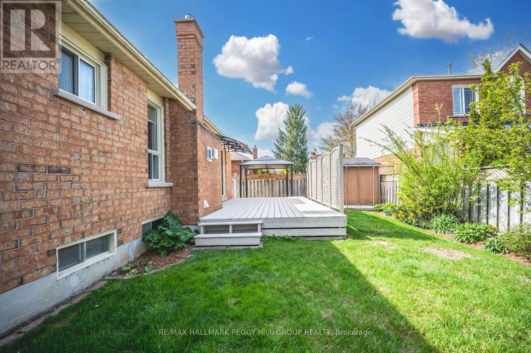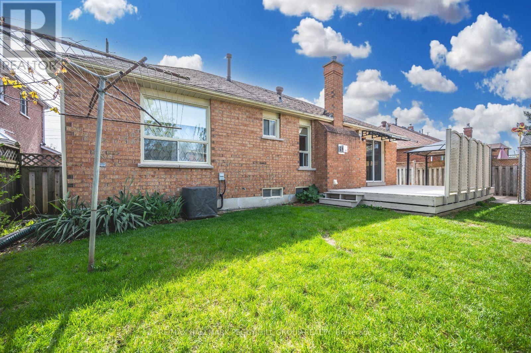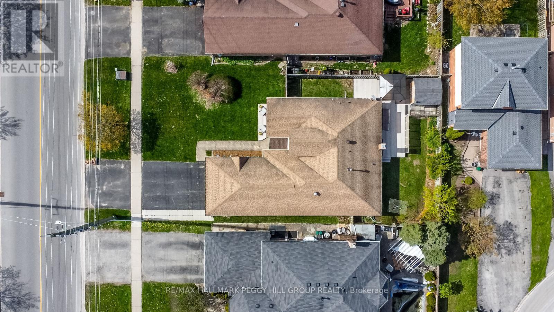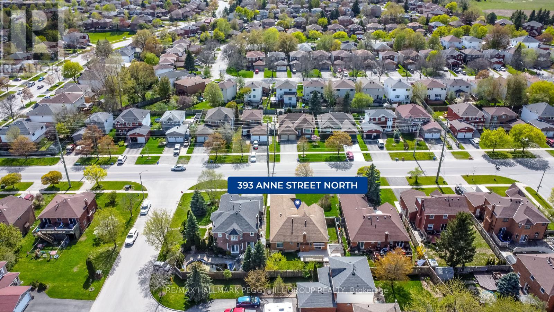
393 Anne Street N, Barrie, Ontario L4N 7A4 (26869859)
393 Anne Street N Barrie, Ontario L4N 7A4
$799,000
GENEROUS 2,332 SQFT ALL-BRICK BUNGALOW WITH A SPACIOUS INTERIOR, OUTDOOR OASIS & A PRIME LOCATION! Welcome home to 393 Anne Street North. This impressive all-brick bungalow is nestled in a prime location close to all amenities. Approaching the property, you'll be greeted by an inviting interlock walkway leading to an enclosed porch, setting the stage for the immaculate interior that awaits. The highlight of the home is undoubtedly the stunning kitchen, featuring sleek countertops and ample storage space. From here, step out onto the covered walkout and the expansive two-tiered deck, where privacy screens ensure uninterrupted outdoor enjoyment. Entertain guests or relax with friends in the separate family room, complete with a cozy gas fireplace and brick surround. Discover three spacious bedrooms and two beautifully updated full bathrooms, each thoughtfully designed to meet modern standards of comfort. With plenty of space to finish the basement and add additional bedrooms or a bathroom (roughed in), the potential for customization is limitless. The fully fenced backyard offers a private oasis with a gazebo and garden shed for storage, making it the perfect retreat for outdoor entertaining or quiet relaxation. #HomeToStay (id:43988)
Property Details
| MLS® Number | S8321574 |
| Property Type | Single Family |
| Community Name | West Bayfield |
| Amenities Near By | Park, Place Of Worship, Public Transit, Schools |
| Community Features | School Bus |
| Features | Sump Pump |
| Parking Space Total | 4 |
| Structure | Deck |
Building
| Bathroom Total | 2 |
| Bedrooms Above Ground | 3 |
| Bedrooms Total | 3 |
| Appliances | Dishwasher, Dryer, Freezer, Garage Door Opener, Microwave, Refrigerator, Stove, Washer, Window Coverings |
| Architectural Style | Bungalow |
| Basement Development | Finished |
| Basement Type | Full (finished) |
| Construction Style Attachment | Detached |
| Cooling Type | Central Air Conditioning |
| Exterior Finish | Brick |
| Fireplace Present | Yes |
| Fireplace Total | 1 |
| Foundation Type | Poured Concrete |
| Heating Fuel | Natural Gas |
| Heating Type | Forced Air |
| Stories Total | 1 |
| Type | House |
| Utility Water | Municipal Water |
Parking
| Attached Garage |
Land
| Acreage | No |
| Land Amenities | Park, Place Of Worship, Public Transit, Schools |
| Landscape Features | Lawn Sprinkler |
| Sewer | Sanitary Sewer |
| Size Irregular | 55.77 X 109.9 Ft |
| Size Total Text | 55.77 X 109.9 Ft |
Rooms
| Level | Type | Length | Width | Dimensions |
|---|---|---|---|---|
| Basement | Other | 6.1 m | 3.07 m | 6.1 m x 3.07 m |
| Basement | Recreational, Games Room | 4.57 m | 8.89 m | 4.57 m x 8.89 m |
| Main Level | Foyer | 2.29 m | 3.2 m | 2.29 m x 3.2 m |
| Main Level | Kitchen | 3.25 m | 2.69 m | 3.25 m x 2.69 m |
| Main Level | Dining Room | 3.05 m | 2.82 m | 3.05 m x 2.82 m |
| Main Level | Living Room | 4.14 m | 4.5 m | 4.14 m x 4.5 m |
| Main Level | Family Room | 3.23 m | 6.05 m | 3.23 m x 6.05 m |
| Main Level | Laundry Room | 2.87 m | 3.28 m | 2.87 m x 3.28 m |
| Main Level | Primary Bedroom | 3.28 m | 5.54 m | 3.28 m x 5.54 m |
| Main Level | Bedroom 2 | 3.02 m | 2.79 m | 3.02 m x 2.79 m |
| Main Level | Bedroom 3 | 4.06 m | 2.9 m | 4.06 m x 2.9 m |
https://www.realtor.ca/real-estate/26869859/393-anne-street-n-barrie-west-bayfield

