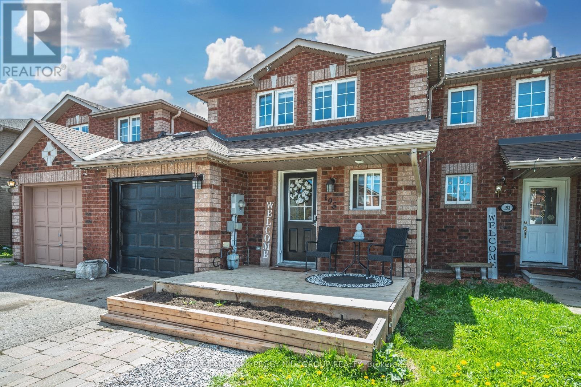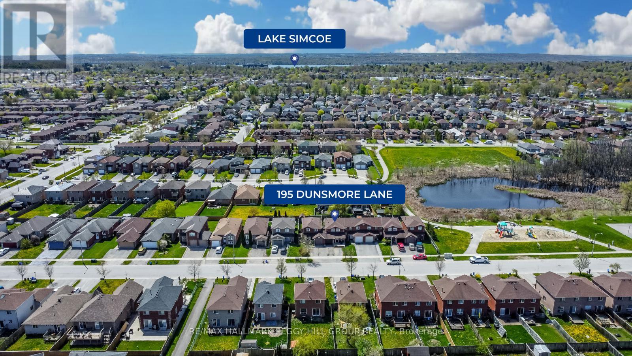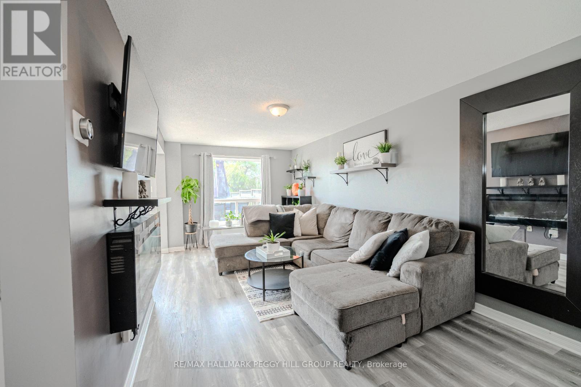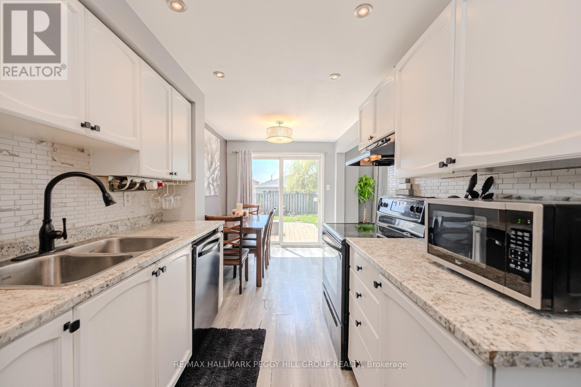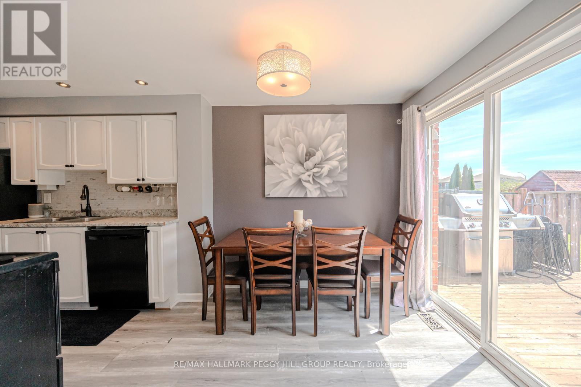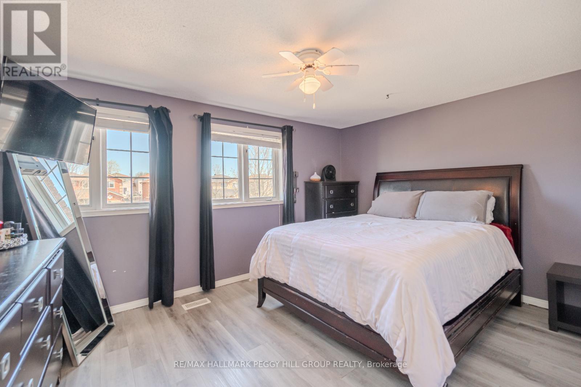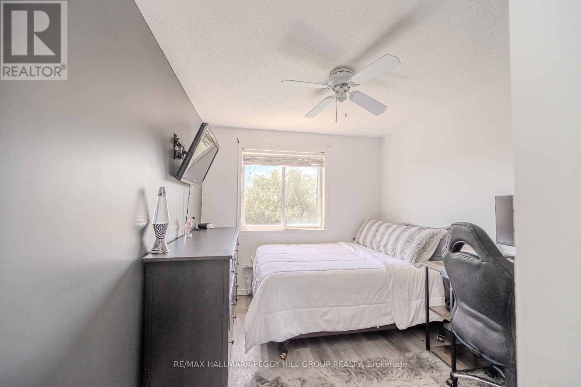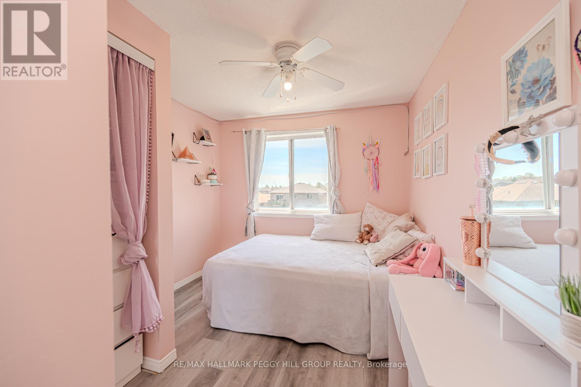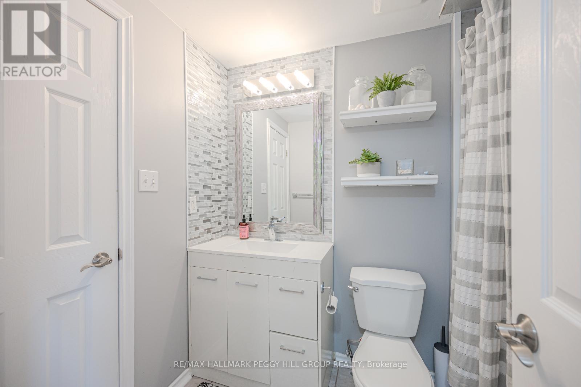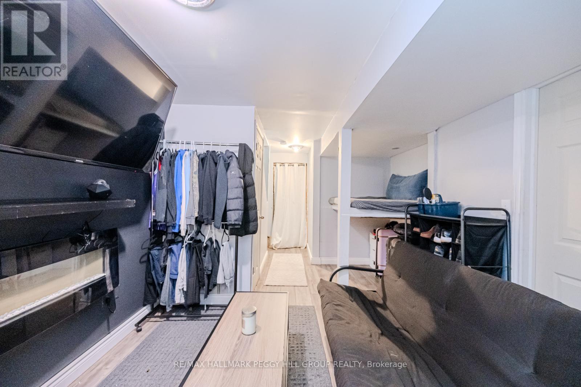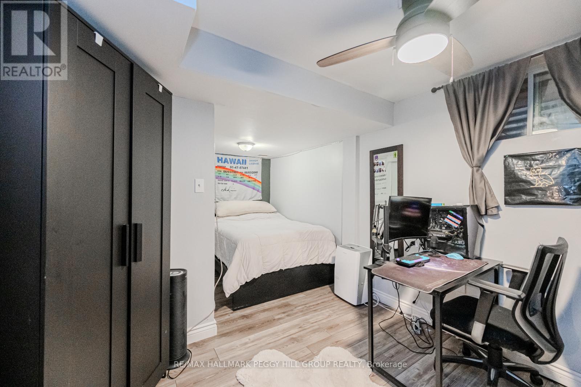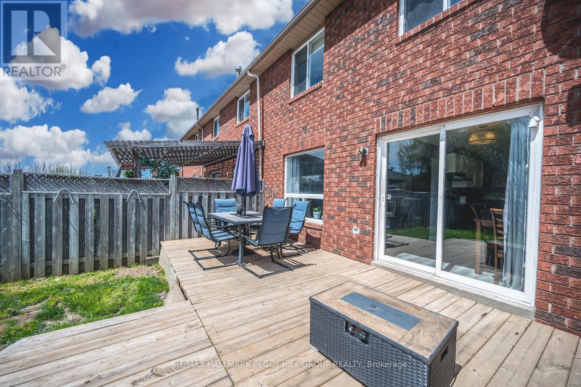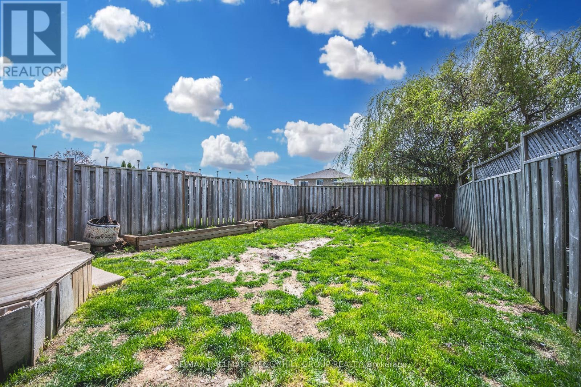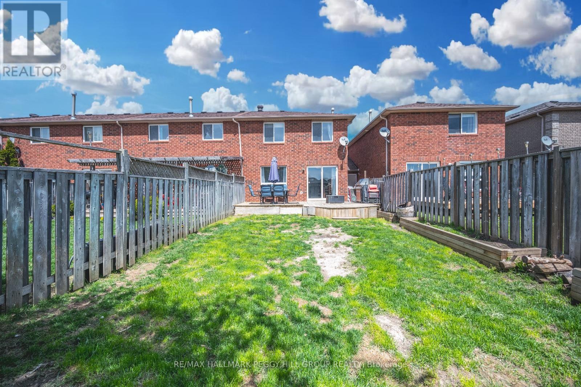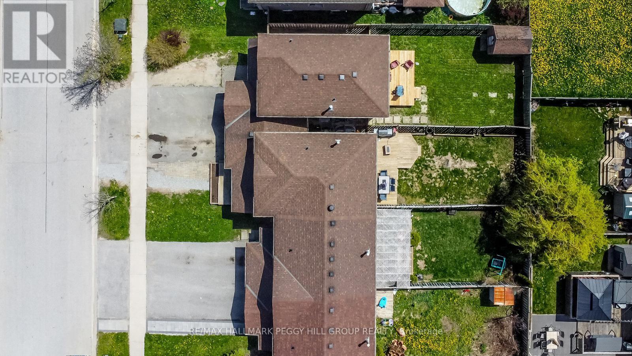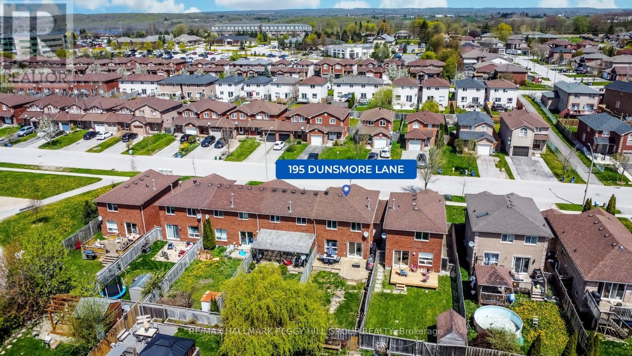
195 Dunsmore Lane, Barrie, Ontario L4M 6Z8 (26869860)
195 Dunsmore Lane Barrie, Ontario L4M 6Z8
$615,000
TURN KEY TOWNHOME IN A PRIME LOCATION PERFECT FOR FIRST-TIME HOME BUYERS OR INVESTORS! This two-storey townhouse is conveniently located close to Georgian College, the hospital, amenities, public transit, and Hwy 400 access. Wonderful curb appeal welcomes you with a covered front door, a front deck with a raised garden bed, and an interlock walkway. Ideal for first-time buyers or investors, this fully finished townhome features a newer furnace and A/C installed in 2021. Appreciate the attached garage providing inside entry and easy access to the main floor bathroom. The kitchen, dining, and living room boast an open-concept layout with a walkout to the yard. The finished basement offers a rough-in for a bathroom, while the fully fenced backyard features a good-sized deck and raised garden beds. Seize the opportunity to make this property your new #HomeToStay. (id:43988)
Property Details
| MLS® Number | S8321598 |
| Property Type | Single Family |
| Community Name | Georgian Drive |
| Amenities Near By | Hospital, Park, Place Of Worship, Schools |
| Features | Sump Pump |
| Parking Space Total | 2 |
| Structure | Deck |
Building
| Bathroom Total | 2 |
| Bedrooms Above Ground | 3 |
| Bedrooms Total | 3 |
| Appliances | Dishwasher, Refrigerator, Stove, Washer, Window Coverings |
| Basement Development | Finished |
| Basement Type | Full (finished) |
| Construction Style Attachment | Attached |
| Cooling Type | Central Air Conditioning |
| Exterior Finish | Brick |
| Foundation Type | Poured Concrete |
| Heating Fuel | Natural Gas |
| Heating Type | Forced Air |
| Stories Total | 2 |
| Type | Row / Townhouse |
| Utility Water | Municipal Water |
Parking
| Attached Garage |
Land
| Acreage | No |
| Land Amenities | Hospital, Park, Place Of Worship, Schools |
| Sewer | Sanitary Sewer |
| Size Irregular | 22.96 X 109.56 Ft |
| Size Total Text | 22.96 X 109.56 Ft|under 1/2 Acre |
Rooms
| Level | Type | Length | Width | Dimensions |
|---|---|---|---|---|
| Second Level | Primary Bedroom | 4.34 m | 3.07 m | 4.34 m x 3.07 m |
| Second Level | Bedroom 2 | 2.74 m | 3.61 m | 2.74 m x 3.61 m |
| Second Level | Bedroom 3 | 2.64 m | 3.61 m | 2.64 m x 3.61 m |
| Basement | Recreational, Games Room | 3.28 m | 3.99 m | 3.28 m x 3.99 m |
| Basement | Office | 5.41 m | 3.07 m | 5.41 m x 3.07 m |
| Main Level | Kitchen | 2.34 m | 2.84 m | 2.34 m x 2.84 m |
| Main Level | Dining Room | 2.34 m | 2.64 m | 2.34 m x 2.64 m |
| Main Level | Living Room | 3 m | 5.61 m | 3 m x 5.61 m |
Utilities
| Sewer | Installed |
| Cable | Available |
https://www.realtor.ca/real-estate/26869860/195-dunsmore-lane-barrie-georgian-drive

