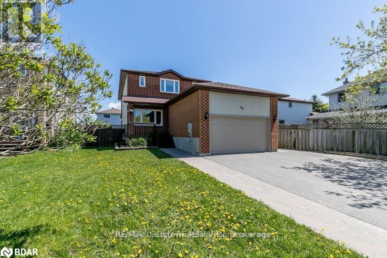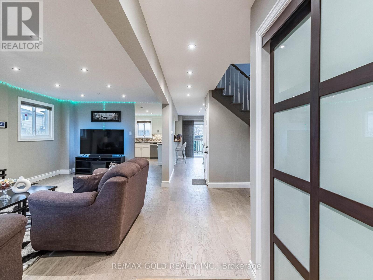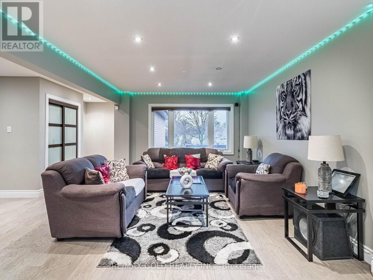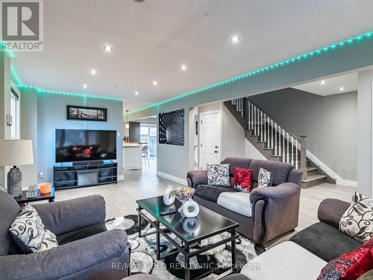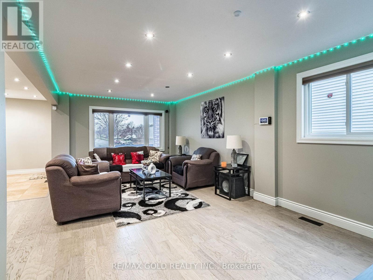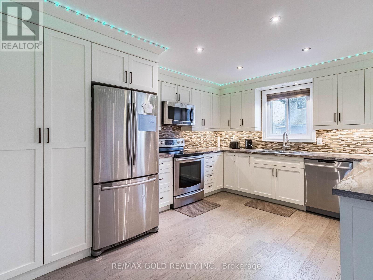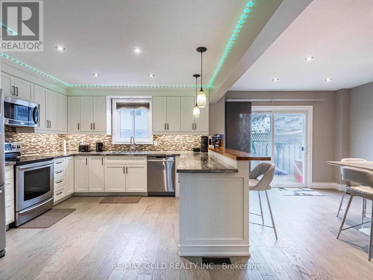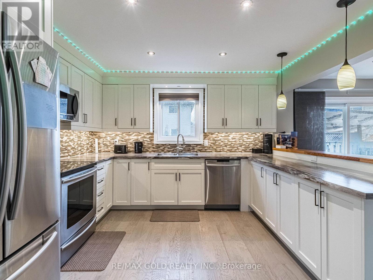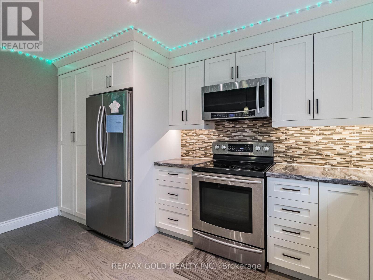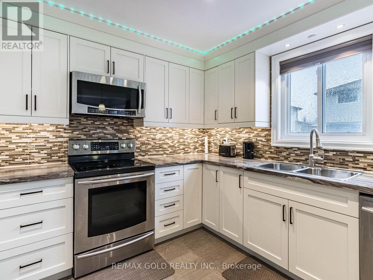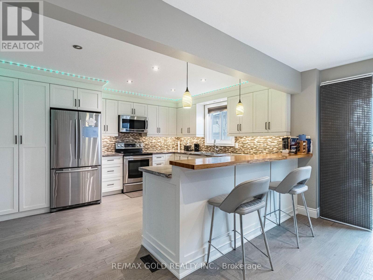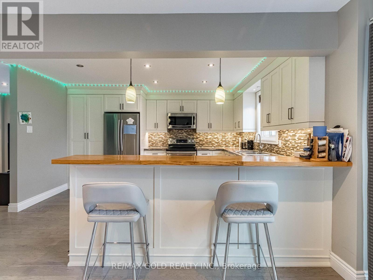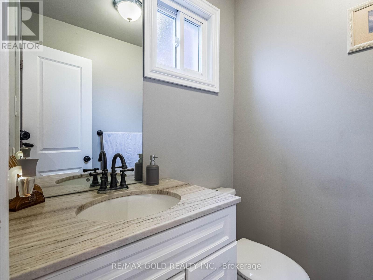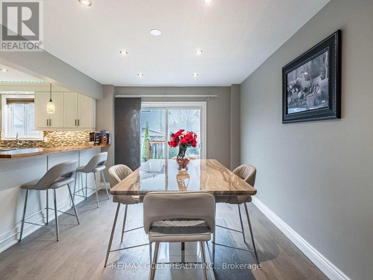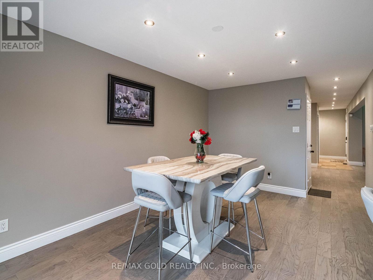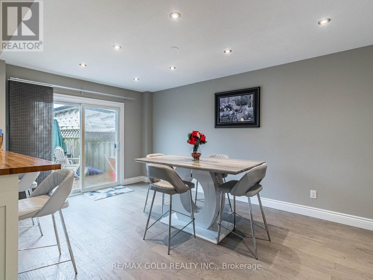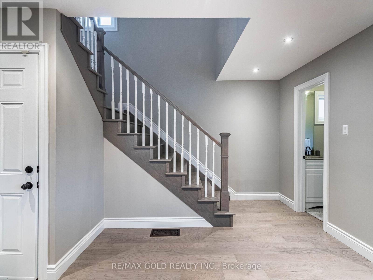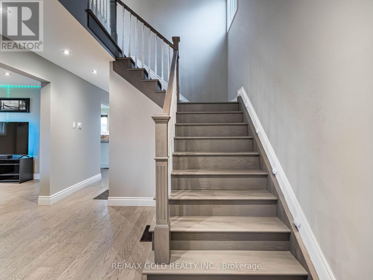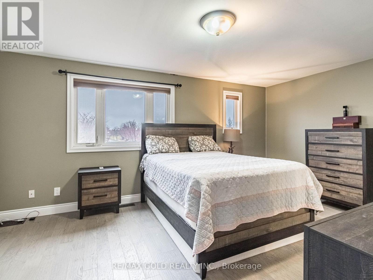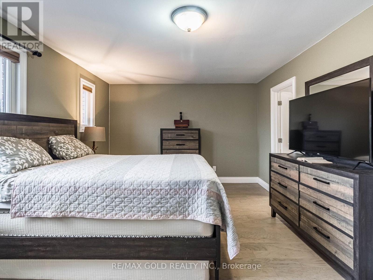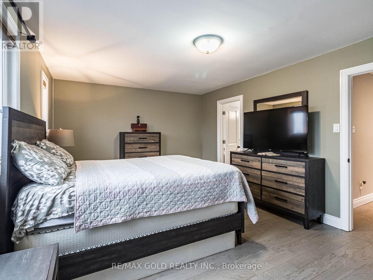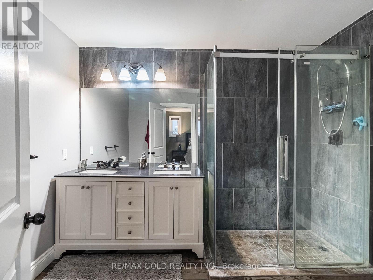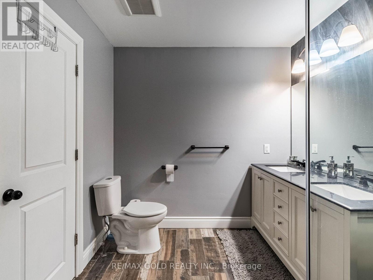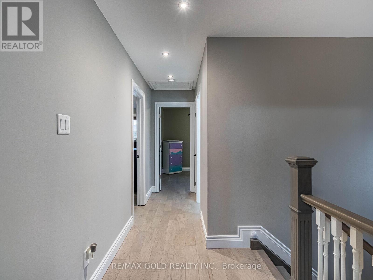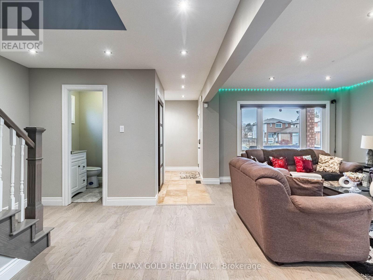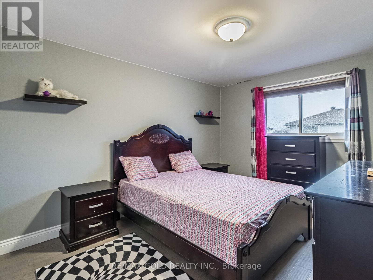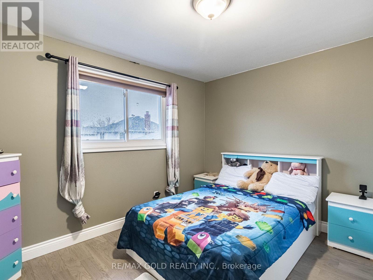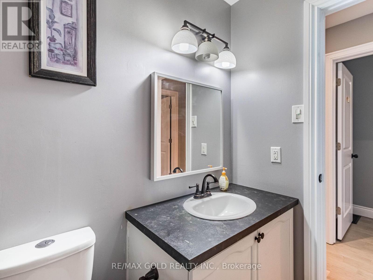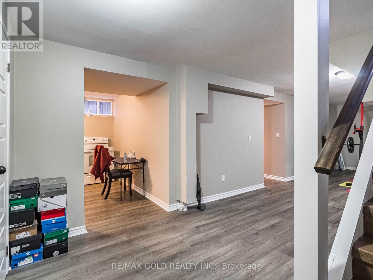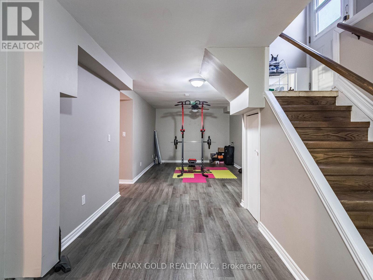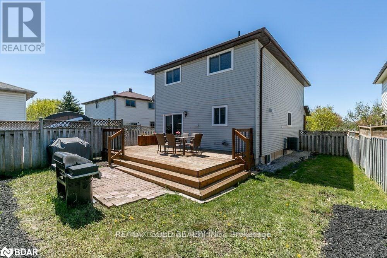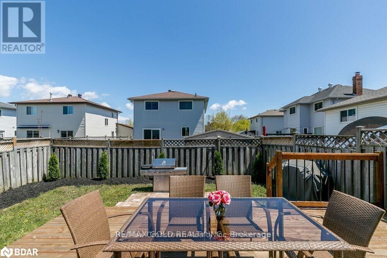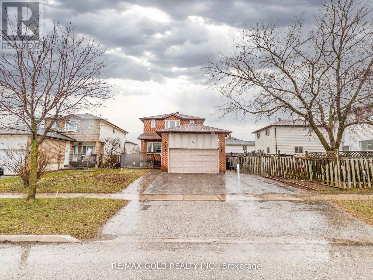
301 Hickling Tr, Barrie, Ontario L4M 5Y2 (26705427)
301 Hickling Tr Barrie, Ontario L4M 5Y2
$869,900
Beautifully Renovated 3+1 Bedroom Detached home on a huge lot, loaded with upgrades, true delight for the buyer or the investor. Nice foyer takes you to modern living area with impressive and spacious open concept layout. Quality Hardwood flooring (neutral colour) in the whole house. Fabulous family size, renovated kitchen with Stainless steel appliances, B/I dishwasher, lot of cabinets, backsplash, counter tops, and main floor laundry. Pot lights throughout. Oak stairs takes you to second floor with huge master with 4pc ensuite and walk in closet. Decent size other bedrooms. Upgraded washrooms. Lower levels has 4th bedroom, kitchen, living area, 3 pc bath and separate side entrance. Huge deck at the rear side for summer enjoyment. Separate laundry for lower level. **** EXTRAS **** Just minutes to Hwy. 400, schools, Georgian college, Beach, transit service and other amenities. (id:43988)
Property Details
| MLS® Number | S8202646 |
| Property Type | Single Family |
| Community Name | Grove East |
| Amenities Near By | Public Transit, Schools |
| Community Features | School Bus |
| Parking Space Total | 5 |
Building
| Bathroom Total | 4 |
| Bedrooms Above Ground | 3 |
| Bedrooms Below Ground | 1 |
| Bedrooms Total | 4 |
| Basement Development | Finished |
| Basement Features | Separate Entrance |
| Basement Type | N/a (finished) |
| Construction Style Attachment | Detached |
| Cooling Type | Central Air Conditioning |
| Exterior Finish | Brick, Vinyl Siding |
| Heating Fuel | Natural Gas |
| Heating Type | Forced Air |
| Stories Total | 2 |
| Type | House |
Parking
| Attached Garage |
Land
| Acreage | No |
| Land Amenities | Public Transit, Schools |
| Size Irregular | 49.21 X 111.41 Ft |
| Size Total Text | 49.21 X 111.41 Ft |
Rooms
| Level | Type | Length | Width | Dimensions |
|---|---|---|---|---|
| Second Level | Bedroom | 5.33 m | 3.66 m | 5.33 m x 3.66 m |
| Second Level | Bedroom 2 | 4.08 m | 3.08 m | 4.08 m x 3.08 m |
| Second Level | Bedroom 3 | 3.76 m | 2.8 m | 3.76 m x 2.8 m |
| Basement | Living Room | 7.01 m | 3.22 m | 7.01 m x 3.22 m |
| Basement | Bedroom 4 | 3.48 m | 3.05 m | 3.48 m x 3.05 m |
| Basement | Kitchen | 3.48 m | 3.2 m | 3.48 m x 3.2 m |
| Ground Level | Living Room | 6.66 m | 3.43 m | 6.66 m x 3.43 m |
| Ground Level | Family Room | 5.19 m | 3.24 m | 5.19 m x 3.24 m |
| Ground Level | Kitchen | 4.4 m | 3.91 m | 4.4 m x 3.91 m |
| Ground Level | Foyer | 2.75 m | 1.5 m | 2.75 m x 1.5 m |
Utilities
| Sewer | Installed |
| Natural Gas | Installed |
| Electricity | Installed |
https://www.realtor.ca/real-estate/26705427/301-hickling-tr-barrie-grove-east

