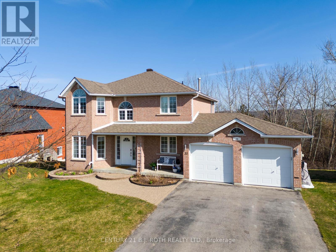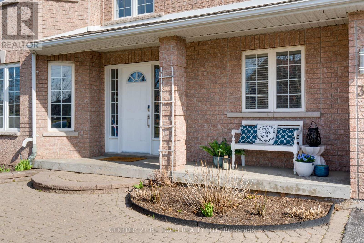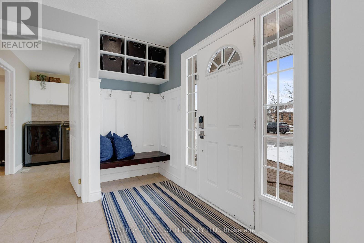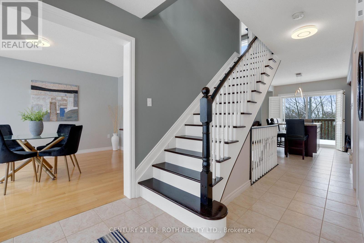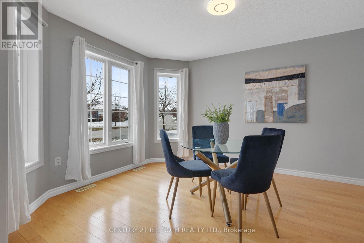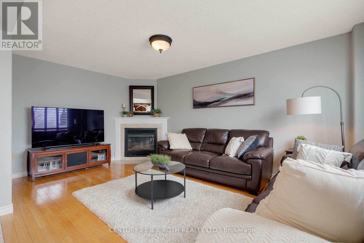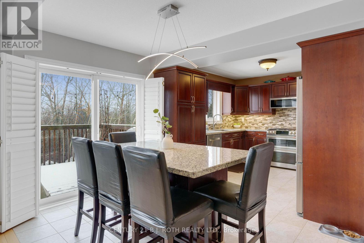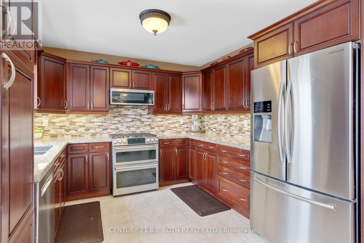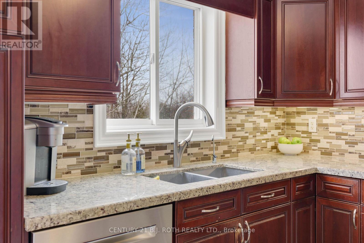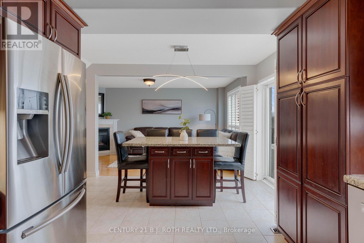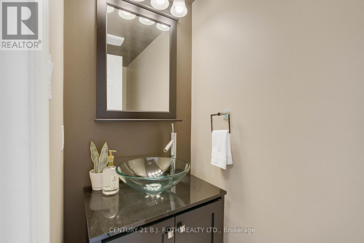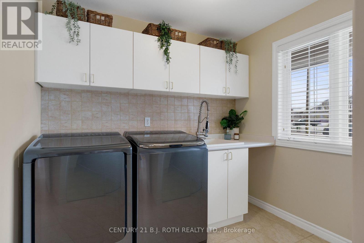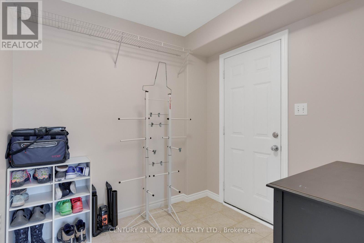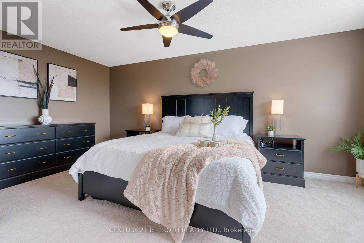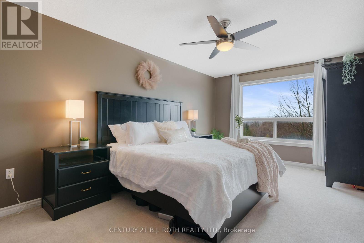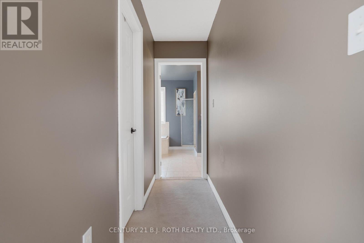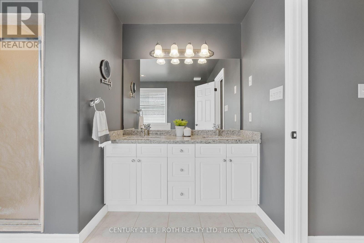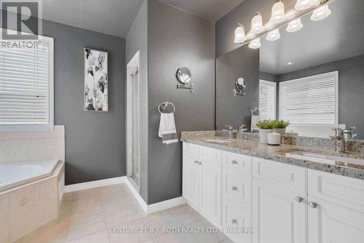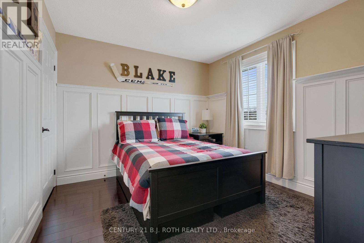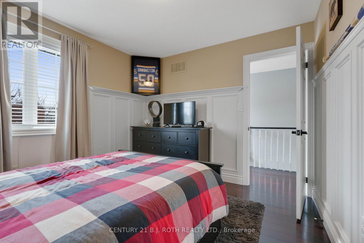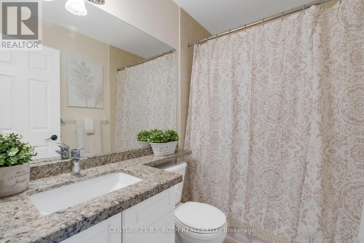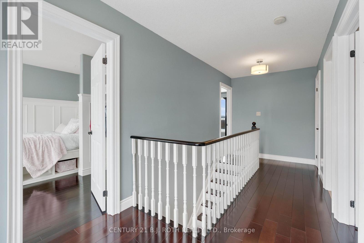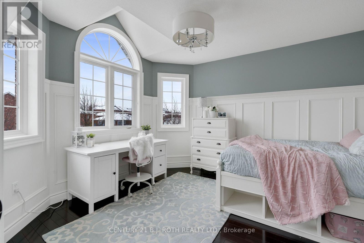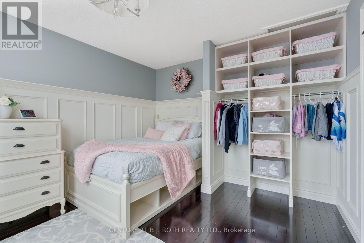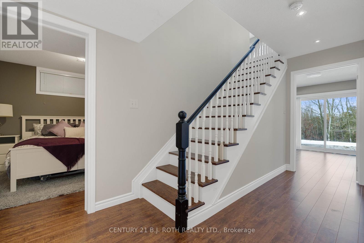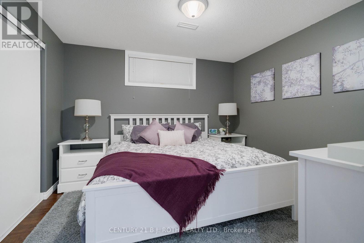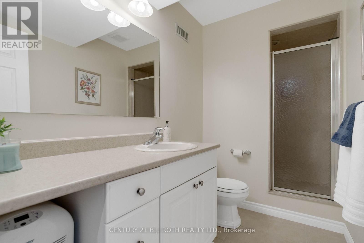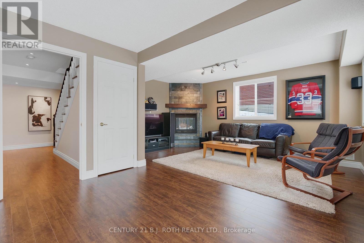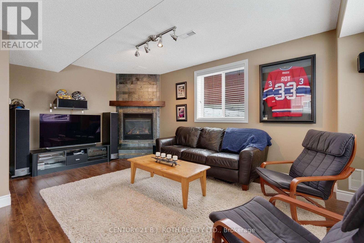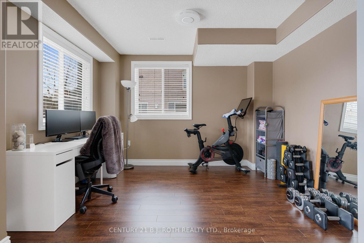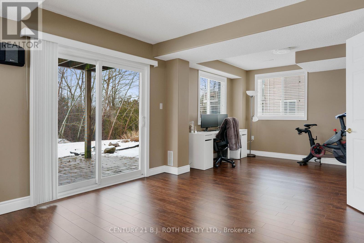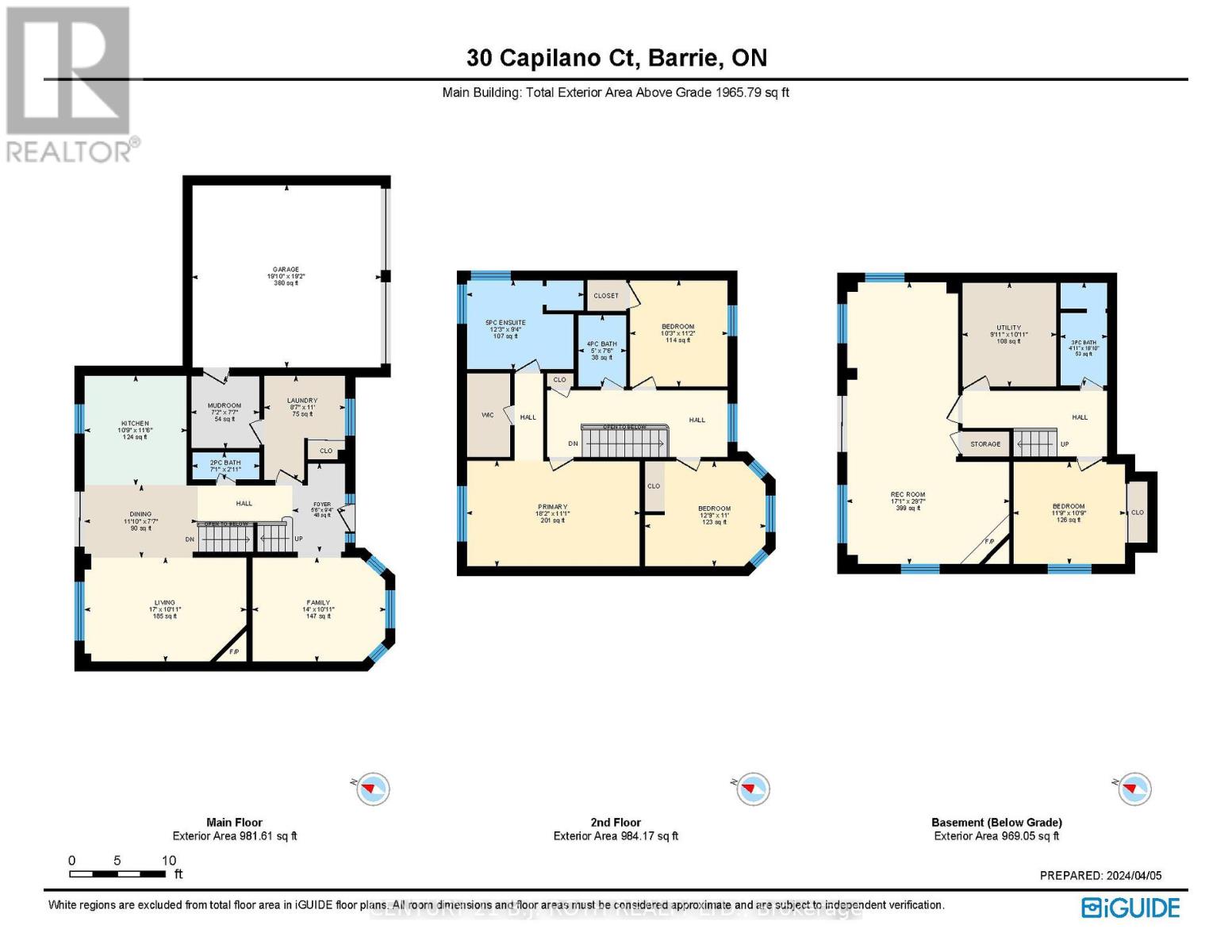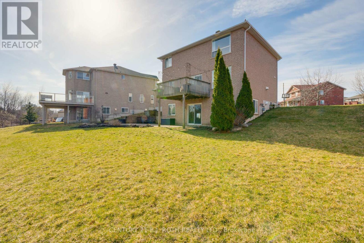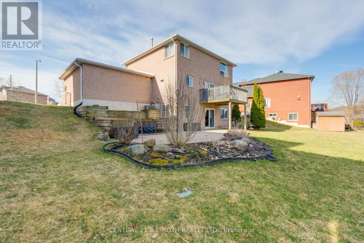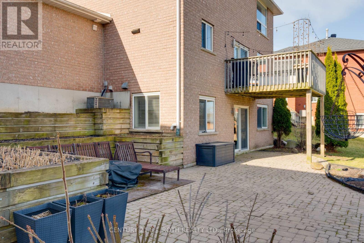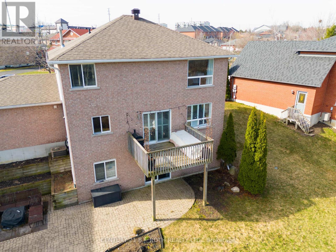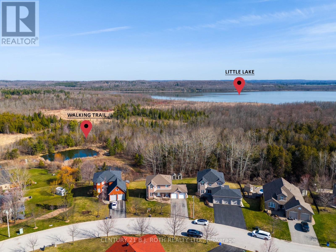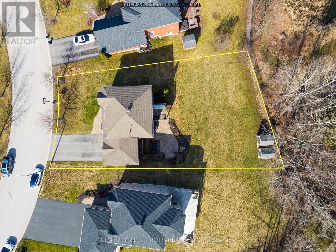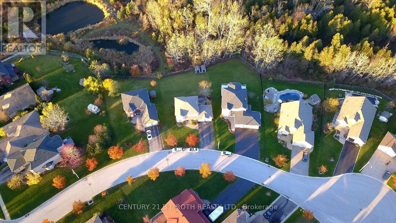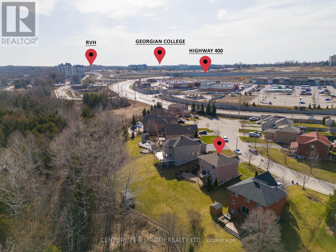
30 Capilano Crt, Barrie, Ontario L4M 7E6 (26711763)
30 Capilano Crt Barrie, Ontario L4M 7E6
$1,179,000
Welcome to your dream home! This stunning property boasts an array of features perfect for comfortable living. Step inside to discover four spacious bedrooms, providing ample space for family members or guests and 4 gorgeous bathrooms convenience is never compromised. The interior is enhanced by freshly painted walls, offering a clean and modern atmosphere throughout. The sleek and functional kitchen boasts granite countertops, newer stainless steel appliances, and a convenient garburator. Enjoy warmth and ambiance with two gas fireplaces, and stay comfortable year-round with heated floors in the basement's office and gym area. Entertaining is a breeze with a walkout basement that leads to a serene backyard oasis, perfect for relaxation and gatherings. Embrace nature's tranquility and privacy as the property sits on a huge lot and backs onto environmentally protected land, providing breathtaking views right from your own backyard.. Convenience is key with main floor laundry, inside garage access, and an upgraded electrical panel. Maintain a lush landscape with the exterior sprinkler system on the generously sized lot. Located within walking distance to schools, grocery stores, shops, and restaurants, and with convenient highway access, this home offers both luxury and convenience. Don't miss the chance to make this exceptional property your own. Schedule a viewing today! (id:43988)
Property Details
| MLS® Number | S8206808 |
| Property Type | Single Family |
| Community Name | Little Lake |
| Amenities Near By | Hospital |
| Community Features | Community Centre |
| Features | Cul-de-sac |
| Parking Space Total | 6 |
Building
| Bathroom Total | 4 |
| Bedrooms Above Ground | 3 |
| Bedrooms Below Ground | 1 |
| Bedrooms Total | 4 |
| Basement Development | Finished |
| Basement Features | Walk Out |
| Basement Type | N/a (finished) |
| Construction Style Attachment | Detached |
| Exterior Finish | Brick |
| Fireplace Present | Yes |
| Heating Fuel | Natural Gas |
| Heating Type | Forced Air |
| Stories Total | 2 |
| Type | House |
Parking
| Attached Garage |
Land
| Acreage | No |
| Land Amenities | Hospital |
| Size Irregular | 69.65 X 131.09 Ft |
| Size Total Text | 69.65 X 131.09 Ft |
Rooms
| Level | Type | Length | Width | Dimensions |
|---|---|---|---|---|
| Second Level | Primary Bedroom | 5.54 m | 3.38 m | 5.54 m x 3.38 m |
| Second Level | Bedroom 2 | 3.13 m | 3.4 m | 3.13 m x 3.4 m |
| Second Level | Bedroom 3 | 3.88 m | 3.35 m | 3.88 m x 3.35 m |
| Lower Level | Family Room | 5.21 m | 9.02 m | 5.21 m x 9.02 m |
| Lower Level | Bedroom 4 | 3.59 m | 3.27 m | 3.59 m x 3.27 m |
| Main Level | Kitchen | 3.28 m | 3.51 m | 3.28 m x 3.51 m |
| Main Level | Eating Area | 3.6 m | 2.31 m | 3.6 m x 2.31 m |
| Main Level | Living Room | 5.18 m | 3.33 m | 5.18 m x 3.33 m |
| Main Level | Dining Room | 4.26 m | 3.34 m | 4.26 m x 3.34 m |
| Main Level | Laundry Room | 2.6 m | 3.35 m | 2.6 m x 3.35 m |
https://www.realtor.ca/real-estate/26711763/30-capilano-crt-barrie-little-lake

