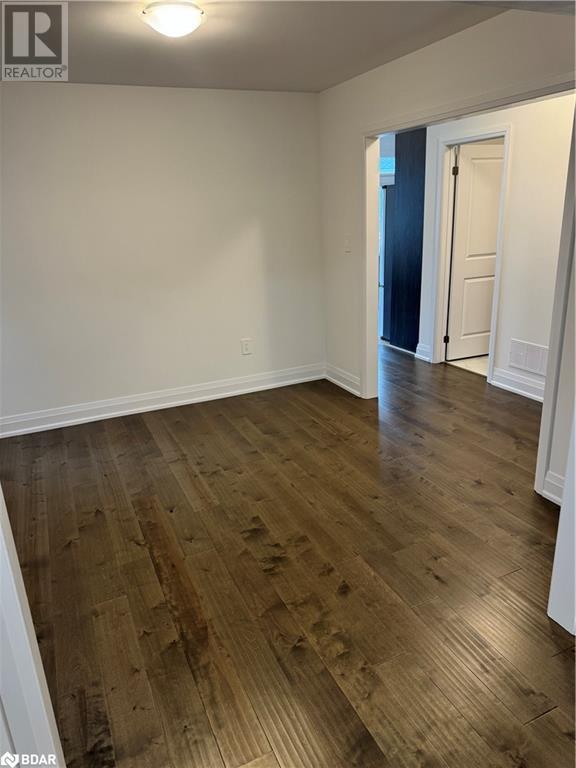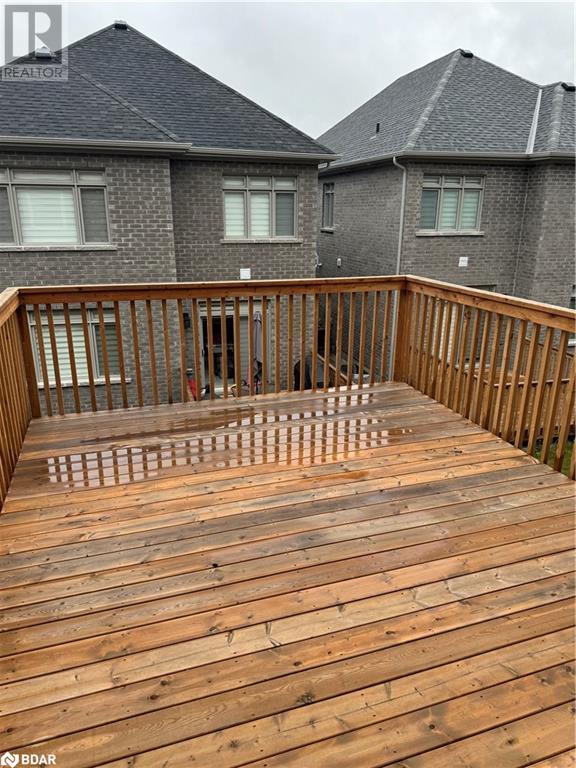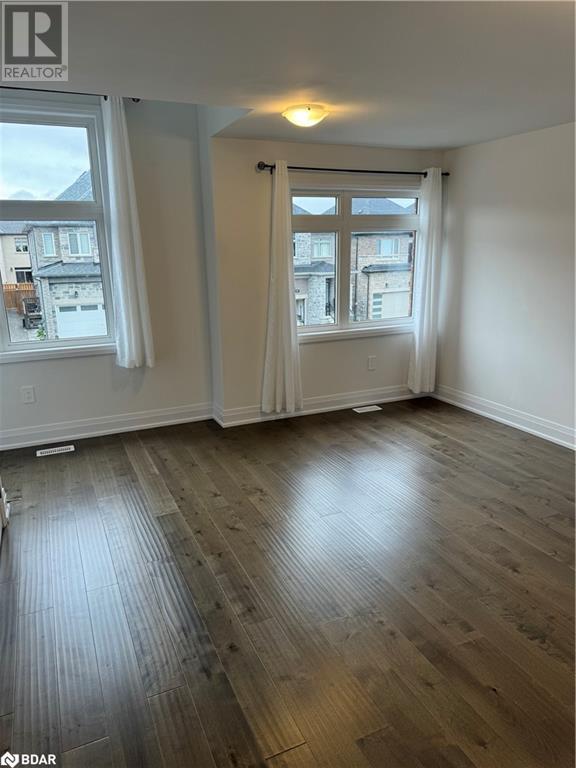
Upper 184 Franklin Trail, Barrie, Ontario L9J 0J2 (27456887)
Upper 184 Franklin Trail Barrie, Ontario L9J 0J2
$3,000 Monthly
ALMOST NEW UPPER LEVEL FOR RENT. 4 Bedroom, 3.5 Bathroom detached home in Bear Creek with large windows allowing plenty of natural light. Quartz countertops in kitchen with subway tile backsplash, large walk in pantry as well as a large deck. The kitchen looks onto the family room with gas fireplace. 4 large bedrooms upstairs, Master Bedroom with large walk-in closet and spa like ensuite, a second primary suite with 3 piece ensuite and two other bedrooms sharing a Jack and Jill washroom. A nice size laundry room and large linen closet finish off the second level. Upper unit has it's own A/C and Furnace controls along with 1 garage and 1 driveway parking spot. Steps To Public Transportation, Shopping & Other Amenities. Basement is a completely separate unit and is not included in this lease. Upper tenant responsible for 75% of utilities (id:43988)
Property Details
| MLS® Number | 40651777 |
| Property Type | Single Family |
| Amenities Near By | Golf Nearby, Park, Place Of Worship, Public Transit |
| Features | Sump Pump |
| Parking Space Total | 2 |
Building
| Bathroom Total | 4 |
| Bedrooms Above Ground | 4 |
| Bedrooms Total | 4 |
| Appliances | Central Vacuum, Central Vacuum - Roughed In, Dishwasher, Dryer |
| Architectural Style | 2 Level |
| Basement Development | Finished |
| Basement Type | Full (finished) |
| Construction Style Attachment | Detached |
| Cooling Type | Central Air Conditioning |
| Exterior Finish | Brick, Stone, Shingles |
| Half Bath Total | 1 |
| Heating Type | Forced Air |
| Stories Total | 2 |
| Size Interior | 2550 Sqft |
| Type | House |
| Utility Water | Municipal Water |
Parking
| Attached Garage |
Land
| Acreage | No |
| Land Amenities | Golf Nearby, Park, Place Of Worship, Public Transit |
| Sewer | Municipal Sewage System |
| Size Depth | 97 Ft |
| Size Frontage | 36 Ft |
| Size Total Text | Under 1/2 Acre |
| Zoning Description | R5 |
Rooms
| Level | Type | Length | Width | Dimensions |
|---|---|---|---|---|
| Second Level | 3pc Bathroom | Measurements not available | ||
| Second Level | 3pc Bathroom | Measurements not available | ||
| Second Level | Full Bathroom | Measurements not available | ||
| Second Level | Laundry Room | 6'10'' x 7'3'' | ||
| Second Level | Bedroom | 15'6'' x 13'6'' | ||
| Second Level | Bedroom | 14'10'' x 9'10'' | ||
| Second Level | Bedroom | 10'0'' x 11'2'' | ||
| Second Level | Primary Bedroom | 14'6'' x 14'6'' | ||
| Main Level | 2pc Bathroom | Measurements not available | ||
| Main Level | Den | 7'2'' x 8'10'' | ||
| Main Level | Dining Room | 10'10'' x 10'6'' | ||
| Main Level | Pantry | 8'6'' x 4'8'' | ||
| Main Level | Kitchen | 13'0'' x 11'6'' | ||
| Main Level | Great Room | 15'6'' x 14'6'' |
https://www.realtor.ca/real-estate/27456887/upper-184-franklin-trail-barrie



























