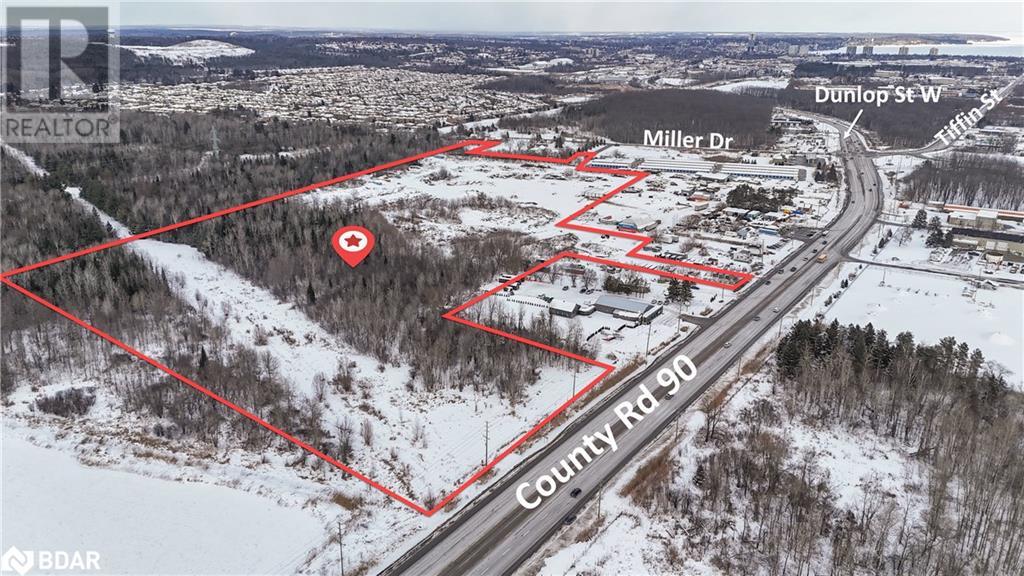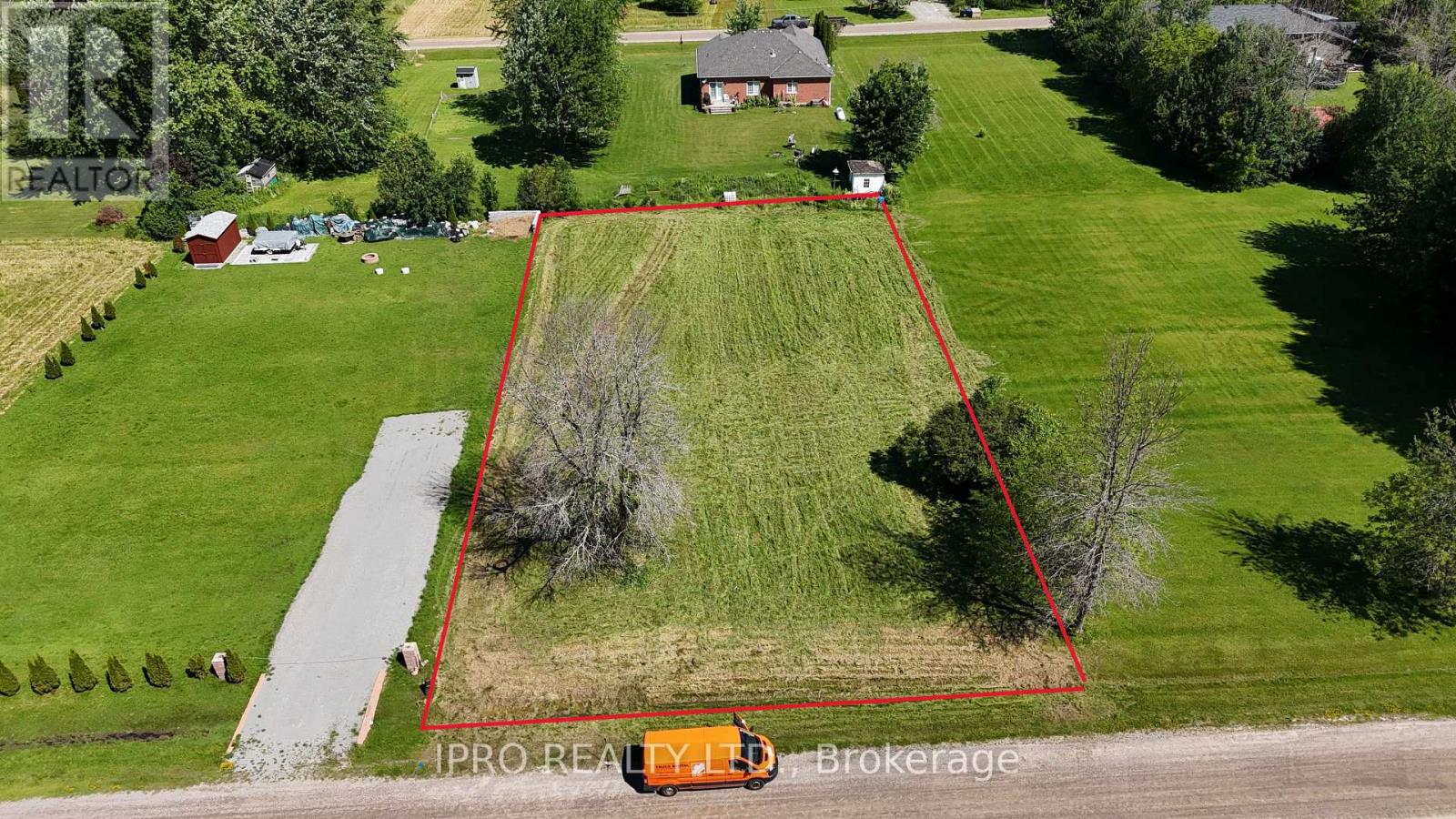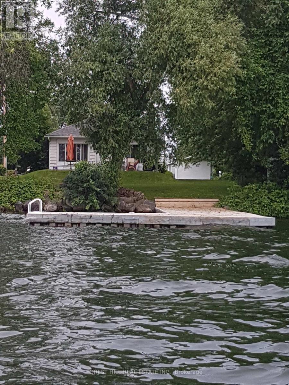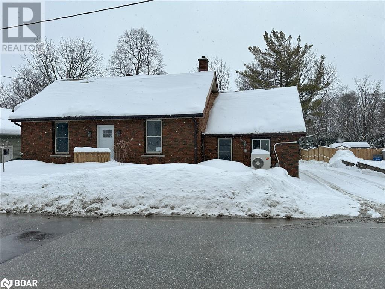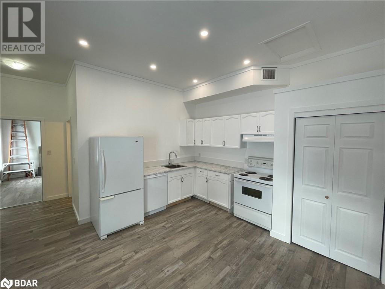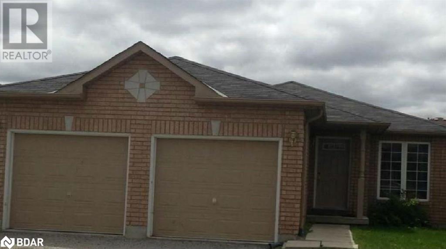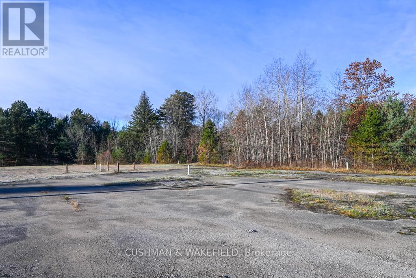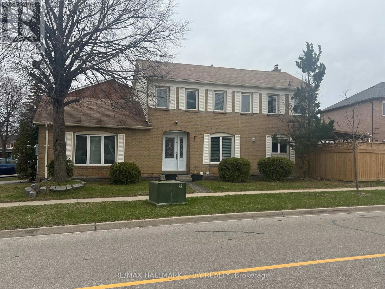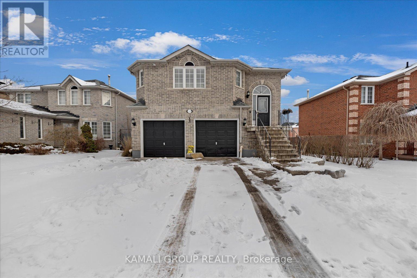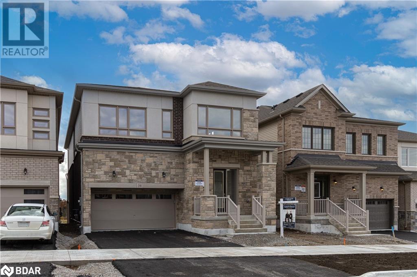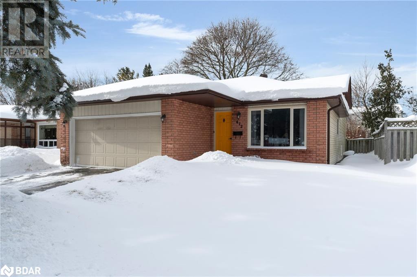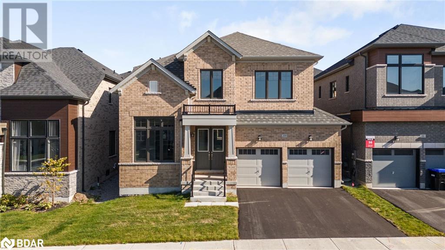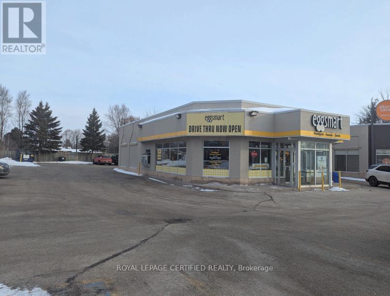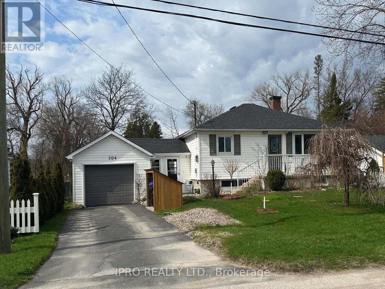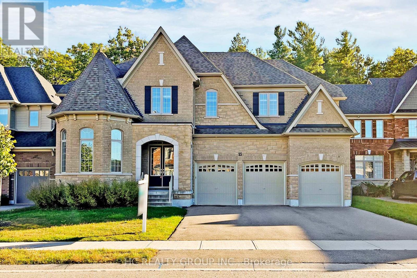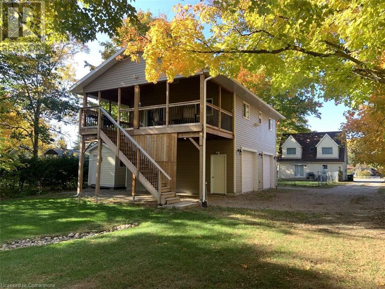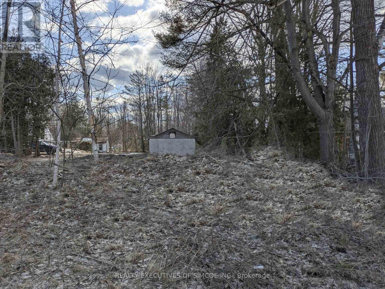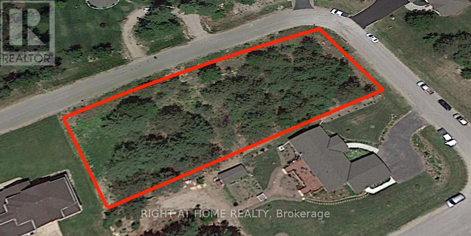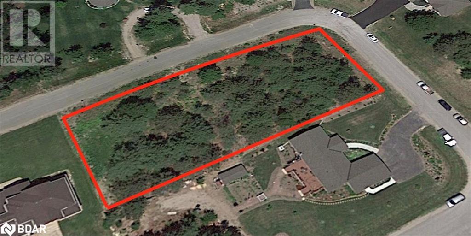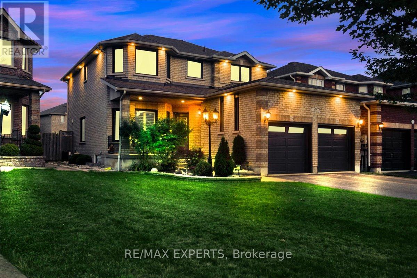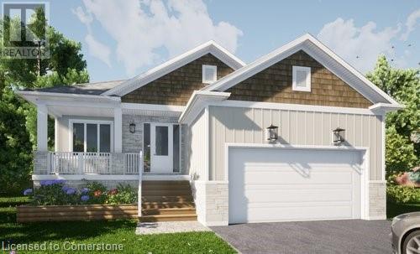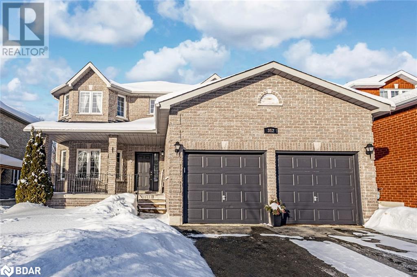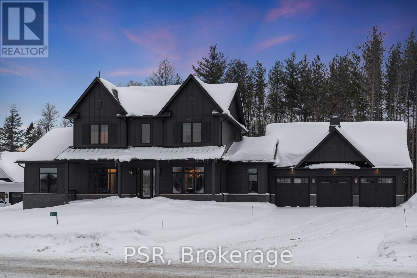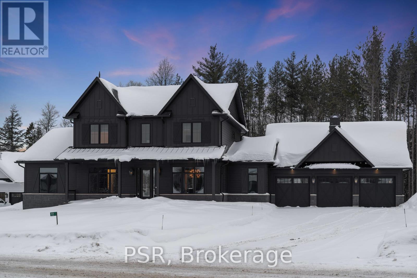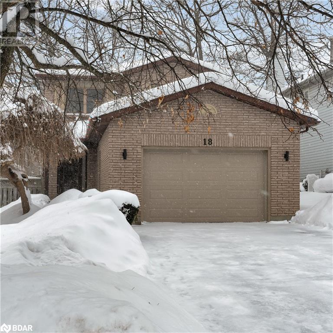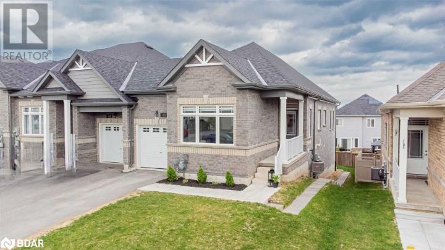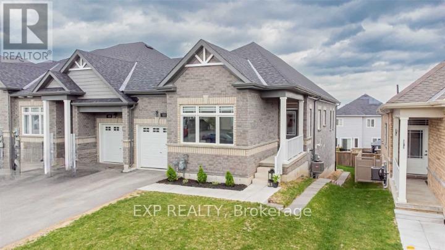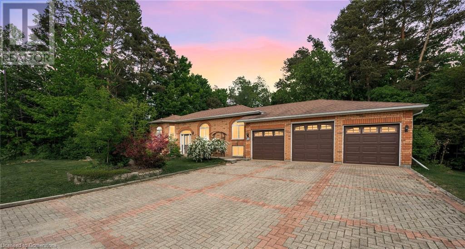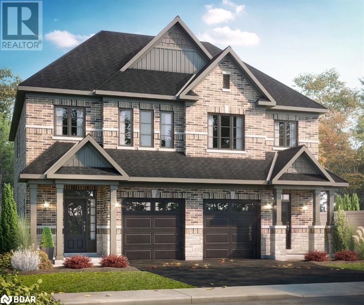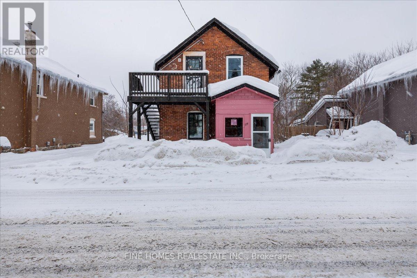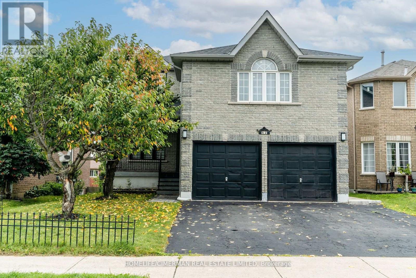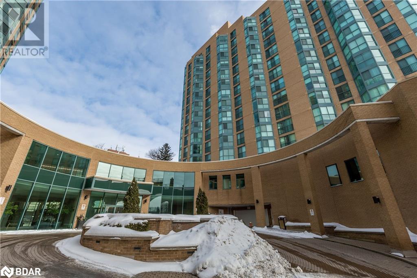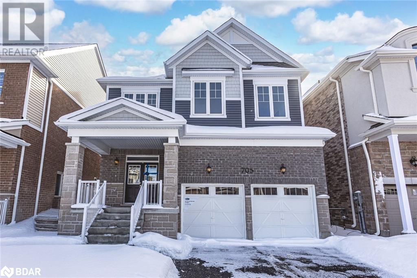
Listings
8430 Tosorontio Sideroad 20th
Adjala-Tosorontio, Ontario
Welcome to 3 Acres Plus of Natural Paradise! Magnificent, Spacious, Freshly Build Custom Bungalow Style Home With more than 3700 SqFT of Living Space Including 5 (3+2) Bedrooms, 9'' Ceilings, Large Gourmet Kitchen With Granite Counters, Tall Cabinets, Massive Granite Breakfast Bar And Panoramic Dining Area! Large Master Bedroom with His/Her Walkins, 5PC Insuite & Widow Facing Ravine! Multiple Walkouts to Large Deck to Enjoy Peaceful Evenings Surrounded By Nature. Finished Full Basement With Two Extra Bedrooms, Washroom, Workshop, Large Recreational Room and Separate Walkout! Brand New Finnish Sauna as Separate Stricture and Huge Workbarn For All Your Stuff Including Cessna Plane :) The High Capacity Firewood Stove To Survive In Any Emergency. Top Of The Line Materials and Highest Quality Craftmanship Were Applied to Build this Home and Maintain It Up-to-date! Conveniently Located Just Moments From Silver Brooke Golf Club and a short drive to Everett or Lisle essential amenities! Only 20 minutes to Barrie and less1hr to Toronto!! (id:43988)
47 Grove Street E
Barrie (Wellington), Ontario
Legal Conforming Triplex 3 Units - Newly Renovated and Ready for You!Welcome to this beautifully renovated 3-unit building, where modern living meets comfort and convenience. Perfect for investors or those looking for multi-family living, this property boasts a range of contemporary upgrades that enhance both aesthetic appeal and functionality. Vacant Set your own rents! Main unit 3 Bedrooms, 2 Baths, + Den, In suite Laundry, Renovated Kitchen and Baths, new doors and several windows ,separate hydro meter, gas heat, own meter Unit 1 1 Bedroom, 1 Bath, In suite Laundry, Completely renovated , separate hydro, new windows and door. Heat Pump with backup baseboard heat Unit 2 Bachelor, 1 Bath, In suite Laundry, separate hydro meter, newly created, new windows and doors Heat Pump with backup baseboard heat Freshly Renovated Interiors: Each unit has been meticulously updated with modern finishes, ensuring a fresh and inviting atmosphere for residents. Modern Flooring and Fresh Paint: The property shines with new flooring throughout and fresh paint on every wall, creating a cohesive and modern look that is move-in ready.New sod laid front and back, large parking area Location:This prime location is not only a great investment opportunity but also offers easy access to local amenities, parks, schools, and public transportation, making it ideal for families and professionals alike.Investment Potential:With three distinct units, this building offers diverse rental income opportunities. Each unit is designed for comfort and efficiency, appealing to a wide range of tenants. One Director of Selling Corp is a Registered Real Estate Salesperson (id:43988)
1382 10th Line
Innisfil, Ontario
This 10.6 acres has a stunning, fully renovated 4-bedroom home that offers the perfect blend of luxury and functionality featuring a spacious family room with a gas fireplace, heated floors, gleaming black walnut hardwood and tile throughout, and a chefs dream kitchen with American walnut cabinetry, granite counters, and stainless steel appliances. Enjoy the added comfort of a sauna, gym, and a 4-car heated tandem garage with EV charger. Relax outdoors with a hot tub, interlock fire pit, and beautifully designed interlock front walkway and rear patio. Equestrian enthusiasts will love the 60x120ft indoor riding arena with a viewing room, sand ring 60 x 160ft, three additional stalls, and an extra washer/dryer for horse laundry. The 8-stall barn includes a tack room, feed room, hay loft, and an outdoor wash stall. The property is thoughtfully designed with 6 paddocks (3 with run-in sheds), oak board fencing with electric, and water run to all paddocks. Additional features include a Coverall building with concrete flooring and roll-up garage doors on both ends. This is a rare opportunity to own a turnkey equestrian estate with every detail thoughtfully designed for comfort and convenience. Don't miss out - schedule your private tour today! (id:43988)
1268 Fox Hill Street
Innisfil, Ontario
Welcome to 1268 Fox Hill St, a charming detached home situated in the heart of Alcona, one of Innisfil's most desirable neighbourhoods. This property offers easy access to beautiful beaches, top-rated schools, and a quick commute to Highway 400. The main level features a convenient powder room, laundry room, a cozy gas fireplace, and a spacious kitchen that flows into the dining area. Upstairs, you'll find three generously-sized bedrooms and two full bathrooms. The large basement, has oversized above-ground windows that flood the space with natural light, offering endless potential for customization. Step outside to your own private oasis – a large deck perfect for outdoor entertaining, and a backyard that backs onto lush green space, providing a peaceful and serene setting with no rear neighbors. Don’t miss the opportunity to make this lovely home yours! OFFERS ACCEPTED ANY TIME. PLEASE ATTACH SCHEDULE B. EMAIL OFFERS TO DAN@DANANDALEX.CA (id:43988)
7 Hemlock Court
Barrie, Ontario
Nestled in a peaceful, family-friendly court, this charming home is perfect for first-time buyers, investors, or those looking to downsize. Featuring 3 bedrooms, including a primary with a semi-ensuite, and 2.1 bathrooms, this home offers both comfort and convenience. The eat-in kitchen offers a convenient walkout to a fully fenced yard, complete with a deck, stone patio, and garden shed perfect for entertaining or relaxing. The recently finished basement adds extra living space with a rec. room and a newly added 3-piece bathroom.Pride of ownership shines through with numerous upgrades, including a newly paved driveway (2023), many windows replaced (2022), brand-new carpet upstairs (2024), a stunning oak stairway (2024), a high-efficiency furnace and A/C (2021), and an owned water heater (2020).Conveniently located within walking distance to Schools, Restaurants, Shopping, a Recreation Center, Parks, Ardagh Bluffs Trails, Public transit, and just minutes to Highway 400, making commuting a breeze. This home truly has it all. Don’t miss this fantastic opportunity. Schedule your Showing today! (id:43988)
752 County Road 90
Springwater, Ontario
Prime Development Land - Barrie’s Targeted Growth Area. Almost 40 Acre site with approx. 23 acres of flat, useable land accessed off Highway 90/Dunlop St W, immediately beside Barrie’s settlement boundary line, surrounded by industrial, commercial, and mixed-use designated lands. Located inside the Barrie Expansion study area. At less than $183K per acre, this land presents plenty of possibility to procure profit, where lands just on the other side of the city boundary line are selling for $1M+ per acre. Make a great investment today! Current use is outside storage of lumber and landscaping materials. (id:43988)
2886 Warren Road
Ramara (Brechin), Ontario
Discover The Perfect Location For Your Dream Home Or Generational Cottage! This Spacious 110 X 190 Feet Flat Building Lot Is Ideally Situated In Community Of Brechin, Township Of Ramara. This Property Is Located Walking Distance From Designated Boat Launching To Lake Simcoe. Whether You Are A Developer Or A Future Homeowner, This Lot Provides Endless Possibilities. Confirmed Zoning Is Residential. New Boundary And Topo Survey Is Available From Owner. (id:43988)
645 Cedarvale Drive
Innisfil, Ontario
Summer is calling! This charming and updated 4-bedroom, 2-bathroom bungalow on Big Cedar Point offers the ultimate lakefront getaway for families. Fully furnished and ready for you to move in, its the perfect place to spend your summer by the water.The open-concept living and dining areas create an inviting space for family gatherings and entertaining. The updated kitchen, complete with modern appliances including a dishwasher makes meal prep effortless. Relax in the bright and airy sunroom with breathtaking lake views, an ideal spot for morning coffee or evening sunsets.Additional highlights include a large private dock, ensuite laundry for added convenience, and a location on a quiet, child-friendly cul-de-sac.This prime location offers easy access to nearby attractions, including a short walk to Camp Arrowhead, Tent City Synagogue, and Big Cedar Point Golf Course. You're also just a 5-minute drive from grocery stores, restaurants, and other local amenities. Plus, with less than an hours drive to the city, you will enjoy the perfect blend of peace and accessibility. Don't miss out on this incredible rental opportunity! Perfect for families seeking a lakeside retreat and the best in waterfront living! (id:43988)
47 E Grove Street E
Barrie, Ontario
Legal Conforming Triplex – 3 Units - Newly Renovated and Ready for You! Welcome to this beautifully renovated 3-unit building, where modern living meets comfort and convenience. Perfect for investors or those looking for multi-family living, this property boasts a range of contemporary upgrades that enhance both aesthetic appeal and functionality. Vacant – Set your own rents! Main unit – 3 Bedrooms, 2 Baths, + Den, In suite Laundry, Renovated Kitchen and Baths, new doors and several windows ,separate hydro meter, gas heat, own meter Unit 1 – 1 Bedroom, 1 Bath, In suite Laundry, Completely renovated , separate hydro, new windows and door. Heat Pump with backup baseboard heat Unit 2 – Bachelor, 1 Bath, In suite Laundry, separate hydro meter, newly created, new windows and doors Heat Pump with backup baseboard heat Freshly Renovated Interiors: Each unit has been meticulously updated with modern finishes, ensuring a fresh and inviting atmosphere for residents. Modern Flooring and Fresh Paint: The property shines with new flooring throughout and fresh paint on every wall, creating a cohesive and modern look that is move-in ready. New sod laid front and back, large parking area This prime location is not only a great investment opportunity but also offers easy access to local amenities, parks, schools, and public transportation, making it ideal for families and professionals alike. With three distinct units, this building offers diverse rental income opportunities. Each unit is designed for comfort and efficiency, appealing to a wide range of tenants. Conclusion: Don’t miss the chance to own this exceptional three-unit property that combines style, comfort, and functionality in a desirable location. Schedule a viewing today and envision the possibilities this renovated building has to offer! One Director of Selling Corp is a Registered Real Estate Salesperson (id:43988)
850 15 Line N
Oro-Medonte, Ontario
Discover an exceptional opportunity with 850 Line 15 North, Oro-Medonte. This expansive 99.79-acre property, boasting approximately 45 acres primed for development, presents unmatched potential for astute investors. The City of Orillia is currently evaluating the property for potential annexation into its settlement boundaries, with a decision anticipated within the next twelve months. This strategic move could lead to a favorable zoning change, likely incorporating residential and commercial uses, thereby significantly enhancing the property's value. Strategically located near key community hubs, including Lakehead University and Costco, this property offers unparalleled accessibility to essential amenities. Ideal for residential, commercial, or mixed-use development. The proposed future Sewage Pump Station on Old Barrie Road underscores the areas commitment to robust infrastructure, a pivotal advantage for substantial commercial and residential projects. Additionally, the property's expansive acreage supports agricultural endeavors, offering supplementary income potential through farming or horticulture. (id:43988)
4337 Burnside Line Line Unit# 11 A
Severn, Ontario
offices space with lots of amenities, such as kitchen, bathroom, parking, snow removal with access to a prime location fronting on Burnside line just passed Canadian tire. Unit 11 A is 486 sqft and is equipped with a full kitchen and bathroom. Asking 1550 a month + $150 MIT for a total of 1700 please contact listing agent for more details. (id:43988)
430 Essa Road Unit# 304
Barrie, Ontario
Ultra Modern 3 Year Old 1 Bedroom Plus Den/Bedroom, 4PC Ensuite Bath and 3 Pc Main Bath, 2 PARKING SPACES ON MAIN LEVEL PARKING GARAGE, Wheel Chair Accessible, Over Looking Roof Top Condo Terrace, Your Own Private Balcony, Close To All The Big Box Stores, Walking Distance To Shopper's and Starbucks's and DENTIST'S OFFICE and MORTGAGE COMPANY IN THE BUILDING COMMERCIAL LEVEL, Several Other Business's Within Walking Distance, Require First and Last, Tenants Liability Insurance, Transit Service, Quick Access To Highway 400, Amenities Include Fitness Area, Party Room, Ground Level Shops, Outstanding Roof Top Outdoor Barbecue Area For All Residence To Enjoy. Includes Fridge, Stove , Washer Dryer, Dishwasher, Over The Range Microwave. No Pets, No Smoking. REALTOR®: Please Include Rental Application, Employment Letter, Credit Report, References and Previous Landlord, First And Last Deposit, $300.00 Key Deposit (Refundable). No Pets, No Smoking (id:43988)
15 Harrogate Court
Barrie, Ontario
Discover this spacious and well-maintained 3 bedroom, 1 bathroom basement apartment, perfectly situated near the hospital and Georgian College. This bright and welcoming home features large windows that allow plenty of natural light to fill the space, creating a comfortable and inviting atmosphere. The apartment includes 2 parking spots and additional garage storage. Utilities are included for added ease, and you'll enjoy the convenience of in-suite laundry. This property is perfect for families, students, or professionals looking for a cozy and well-located home. (id:43988)
9592 Highway 11
Severn (Washago), Ontario
Exceptional commercial opportunity on **Highway 11 in Severn, ON!** This **Highway Commercial (C4-2) zoned** property offers endless potential for a wide range of uses including a convenience store, motor vehicle sales, retail store, outdoor storage, or self-service facility plus many more. Previously the site of a gas station, this property comes with Phase 1 & 2 Environmental Studies already completed, providing peace of mind for future development. Boasting excellent highway exposure and high traffic volume, this is a prime location for your next venture. Don't miss this rare chance to own a versatile commercial property in a growing area! (id:43988)
1508 Shore Acres Drive
Innisfil (Gilford), Ontario
PRIME FOOD TRUCK LOCATION AVAILABLE! Calling all food entrepreneurs-this is your chance to secure a high-exposure spot in a thriving commercial area just five minutes east of Tanger Outlet Mall. Whether you're serving up gourmet burgers, artisanal coffee, or authentic street eats, this premium food truck spot offers unbeatable visibility and foot traffic. Located along a busy road with excellent exposure, this space provides a turnkey setup where you can pull in, and start serving. Flexible lease terms from one to five years are available, and the site benefits from an auto mechanic shop, as part of an established property, that attracts regular visitors. Ample parking ensures convenient access for both customers and suppliers. This location is perfect for coffee trucks, specialty food vendors, or mobile kitchens looking to grow their brand. Tenant is responsible for necessary permits and licensing. (id:43988)
Basement - 54 Nimrod Crescent
Brampton (Westgate), Ontario
Spacious 2- Bedroom Legal Basement Apartment For Rent - All Inclusive! Looking for the perfect tenant(s) for this beautifully designed 2 bedroom basement apartment in a prime location! This unit features a large kitchen with stainless steel appliances, quartz countertops, and plenty of storage. Enjoy the convenience of in-suite laundry, a separate entrance, and even your own private patio area. Located just minutes from Highway 410, this home is ideal for commuters - only 20 minutes to Toronto, 12 minutes to Mississauga and a 15 minute walk to Trinity Mall. Close to all essential amenities, this all-inclusive rental also come with one parking spot. Don't miss this fantastic opportunity! (id:43988)
32 Arch Brown Court
Barrie (East Bayfield), Ontario
Your search ends here! This stunning executive townhome with professionally finished walk-out basement has been meticulously maintained with beautiful updates throughout! Backing on to East Bayfield Park makes 32 Arch Brown Court the perfect place to start or raise your family with tennis courts, basketball, soccer fields, baseball diamonds, children's playground and a soccer dome all accessed from your own backyard! The main floor features soaring 9' ceilings and a beautifully renovated dine-in kitchen complete with a centre island, breakfast bar, granite countertops, stainless steel appliances, and so much more! The versatile main floor layout accommodates an open-concept dining room and combination living room with a cozy gas fireplace and walk-out to your own private deck! The second floor includes a spacious primary suite with a walk-in closet and room for a home office if desired. Two additional generous bedrooms provide ample space for your family to grow and create lasting memories. Retreat to the fully renovated walk-out basement showcasing a stylish glass panel staircase and plenty of room to relax and unwind. This gorgeous home has the versatility and feel of a semi-detached linked only at the garage on one side offering rare access to your private, fully-fenced backyard! You will be impressed by all that this home has to offer including convenient access from the garage. This highly sought-after enclave of homes is tucked away on a private, child friendly cul-de-sac in Barrie's north end and only steps to top-ranked schools, shops, restaurants and Georgian Mall. Easy access to Highway 400 and public transit offering direct routes to Georgian College and Royal Victoria Hospital. Your keys await you! **EXTRAS** Many recent updates and improvements including new Furnace ('24), Central Air Conditioner ('24), Fridge ('24), Stove ('24), Microwave Hoodfan ('24), Tankless Hot Water Heater ('22), Basement Renovation ('22), Laundry Room Renovaton ('24) (id:43988)
444 Veterans Dr. Drive
Barrie (Holly), Ontario
Luxurious 2 bed, 2.5 bath stacked townhouse on Veterans Drive in South Barrie, close to schools, parks, and shopping, and just minutes from Hwy 400 and Mapleview Dr. West. The space is immaculate and features pot lighting, vinyl flooring, galley kitchen w/ stainless steel appliances including dishwasher and over-the-range microwave, tons of cupboard and counter space, walkout to huge balcony, Napoleon Electric Fireplace, Mounted TV bracket (installed), spacious bedrooms, Jack & Jill main bath, master ensuite, large closets, first floor den and powder room, and large single-car garage w/inside access. (id:43988)
205 Hoyt Avenue
Tay (Victoria Harbour), Ontario
Discover this charming, solid 4-bedroom, 2-bathroom detached home at 205 Hoyt Avenue, offering breathtaking Georgian Bay views and an unbeatable location. Whether you're looking for a dream family home, a cozy, indirect waterfront cottage, or a savvy investment opportunity, this property has it all. Enjoy the modern convenience of high-speed internet, forced air gas heating, and municipal water and sewage services. Just steps away from the beach, you can launch your watercraft, fish on the pier, or take a leisurely stroll to the nearby grocery store, LCBO, post office, pharmacy, and popular local spots like Queens Quay pub, restaurants, and the marina. The TransCanada Bike Trail is right at your doorstep, offering endless adventure. This home has been fully renovated, boasting incredible amenities like a fire pit, sauna, outdoor shower, hot tub, and cold plunge pool all perfect for relaxation. Backed by a peaceful forest and mere steps from two waterfront access points, this property blends tranquility with excitement. Inside, you'll find rustic elegance paired with modern comfort, including a cozy fireplace for winter nights, a gourmet kitchen, and a spa-like main bathroom. This home is being sold as a turnkey property complete with all new furnishings (id:43988)
Bsmt - 129 Ruffet Drive
Barrie (Edgehill Drive), Ontario
Rare-Find! Walkout Basement Apartment With Massive Above Grade Windows & High Ceilings!! Private Ensuite Laundry, 1 Bedroom, Detached With Large ~50Ft Frontage, 1 Parking + 1 Garage Space For Storage, Minutes To Shopping At Georgian Mall, Park Place & Bayfield Mall, Kawartha Dairy, Centennial Beach, Allandale Go-Station & Hwy 400 (id:43988)
16 Commonwealth Road
Barrie (Innis-Shore), Ontario
Best opportunity in amazing South Barrie!! Huge pool size 50 x 130 ft lot! Located In Fabulous Established Quiet South Barrie Neighbourhood. Close To All Amenities. All Brick Raised fully detached Bungalow with basement walk out situated On huge Lot. Full Double car Garage With Double Drive (no side walk). Bright Open Concept On Main Level. Skylight in kitchen with sliding doors to deck overlooking rear yard! Brand new luxury flooring throughout. Freshly painted throughout. 3 Spacious Bedrooms On Main With Additional 2 Bedrooms on Lower With Massive Living Area With Walkout To Yard. **2 kitchens and 2 separate laundry rooms ** 2 private entrances to fully self contained 2 bedroom in law suite** Close To Schools (Catholic): St. Gabriel the Archangel Catholic School, St. Peter's Catholic S.S. (Public): Hewitt's Creek Public School, Maple Ridge Secondary School, (French Immersion): Warnica Public School, Innisdale Secondary School. Mins To Hwy 400 And Go Station. Close to parks and walking trails. Minutes to Barrie's beautiful waterfront. Roof 3 years new. The perfect home!! (id:43988)
34 Shepherd Drive
Barrie, Ontario
This New Great Gulf Build Offers A Luxurious Lifestyle With a $150K builder lot premium backing onto serene open green space, plus over $125k In Upgrades Across Its 3,155 Sq. Ft. Of Living Space. Featuring A Walk-Out Basement, 5 Bedrooms, And 4.5 Baths, With The Flexibility To Convert The 2nd floor Den Into A 6th Bedroom, This Home Adapts Effortlessly To Your Evolving Needs. Boasting endless Interior And Exterior Enhancements. Soaring 10-Foot Ceilings On The Main Floor And 9-Foot Ceilings On The Second Floor. The Main Floor Bedroom With An Attached Bath Is Perfect For In-Laws, While The Separate Side Entrance And Walk-Out Basement Provide Endless Possibilities. All New Stainless Steel Kitchen Appliances Including Gas Stove. The Homes Open Layout Seamlessly Merges The Living, Dining, And Kitchen Spaces, Complemented By Thoughtful Upgrades Including A Gas Fireplace, Smooth Ceilings, Kitchen Pots And Pans Drawers, A Garbage Bin Pullout Drawer, 8-Foot Tall Exterior Front Door, upgraded hardwood floor throughout, quartz countertops in all bathrooms. Set In A Serene Location Backing Onto A Open Green Space, Yet Conveniently Close To The GO Station And Amenities, This Property Also Features A Double-Car Garage For Secure Parking. Dont Miss The Opportunity To Own This Stunning Home With Modern Upgrades And A Functional Design Tailored For Todays Lifestyle. (id:43988)
19 Mabern Street
Barrie, Ontario
STUNNING MODEL HOME IN A SOUGHT AFTER COMMUNITY IN BARRIE SOUTH. MINUTES TO HWY 400. CLOSE TO ALL AMENITIES. 2100+ SQFT, SITTING ON 45' WIDE LOT, TONS OF UPGRADES. OPEN CONCEPT, 9' CEILING, SOARING FOYER, LUXURIOUS KITCHEN, FORMAL DINING, HARDWOOD ON MAIN FLOOR AND HARDWOOD STAIRS. 3 LARGE BEDROOM + DEN, MASTER WITH ENSUITE, TWO WALK-IN CLOSET AND BALCONY. PROFESSIONALLY FINISHED HOCKEY SKATING RINK IN BASEMENT. CENTRAL AC. FENCED YARD. GARAGE DOOR OPENER. GREAT LANDLORD LOOKING FOR AAA NON SMOKING TENANTS. UTILITIES EXTRA. FIRST/LAST MONTHS & PHOTO ID & FULL CREDIT CHECKS & RENTAL APPLICATION & REFERENCES & EMPLOYMENT LETTERS WITH PAYSTUBS IN 2 MONTH REQUIRED. 24 HOURS NOTICE FOR ALL SHOWINGS. (id:43988)
472 Leacock Drive
Barrie, Ontario
Welcome to this beautiful 4-level backsplit, nestled in one of Barrie’s most family-friendly neighborhoods. This home effortlessly blends warmth, elegance, and modern convenience, making it the perfect place to create lasting memories. Step inside and be greeted by gorgeous hardwood and vinyl flooring that seamlessly blend style and durability throughout the home. The kitchen is designed to impress, offering stunning cabinetry, generous counter space, and abundant storage—perfect for cooking, entertaining, and everyday living. A family room on the lower level provides endless possibilities for your family to enjoy. Outside, the spacious fully fenced backyard is an entertainer’s paradise, offering the perfect setting for summer BBQs, family gatherings, and outdoor fun. Conveniently located schools, parks, transit, and with easy access to Highway 400 and the downtown, this home is ideal for families and commuters alike. Don’t miss this incredible opportunity to fall in love with everything this inviting home has to offer! (id:43988)
109 Bearberry Road
Springwater, Ontario
Welcome to 109 Bearberry Road, a breathtaking detached home crafted by Country Wide Homes, offering over 3,100 sq. ft. of exquisite living space, plus an unfinished basement full of potential. This home is ideal for growing families or those looking to upsize for a more comfortable lifestyle. The thoughtfully designed layout includes 5 spacious bedrooms, 3.5 luxurious bathrooms, upstairs laundry, and a home office—with a bonus space for a second on the main floor, right by the front door. The triple car tandem garage provides ample parking and storage, while the formal dining room creates an elegant space for entertaining. The modern kitchen seamlessly flows into the inviting living room, featuring high-end finishes like quartz countertops, a butler’s pantry, and KitchenAid stainless steel appliances. Both the main and upper levels boast 9' ceilings, while engineered hardwood flooring runs throughout the home, beautifully complemented by a solid oak staircase. A stunning Napoleon electric fireplace serves as the focal point of the living area, and under-cabinet lighting in the kitchen adds to the ambiance. Upstairs, the primary ensuite is a private retreat, featuring quartz countertops, a luxurious soaker tub, and a sleek glass-enclosed shower. Nestled in the highly desirable Midhurst Valley, this home offers picturesque living with scenic walking trails and close proximity to Vespra Hills Golf Club. Conveniently located, you’re just an 8-minute drive to Barrie’s Bayfield Street shopping district, with easy access to Wasaga Beach and Collingwood for weekend getaways. (id:43988)
25 William Street
Barrie, Ontario
Discover timeless elegance in this stunning century home, where historic charm meets modern-day comfort. Built over 100 years ago, this architectural gem is a testament to craftsmanship and detail, featuring the builders original stain glass window trademark, intricate moldings and soaring ceilings that harken back to a more graceful era. The spacious foyer welcomes you with rich wood accents and a grand staircase that is truly a centerpiece. The formal living room boasts large windows that bathe the space in natural light and sliding glass doors leading to a private wood deck that overlooks the beautifully landscaped backyard. Adjacent to the living room is a charming formal dining room, ideal for hosting dinner parties or intimate family meals, complete with an electric fireplace, antique wood mantel and vintage light fixtures that add to the home's unique allure. The updated kitchen offers the best of both worlds, blending period details like an antique icebox, converted hutch and custom cabinetry with modern appliances, stone countertops, and plenty of storage. Its a chef's delight, with a central island perfect for meal prep or casual dining. Just off the kitchen, is a mudroom, laundry area and half bathroom with a vintage, sliding pocket door. The second floor features 3 generously sized bedrooms, each with its own distinct personality, highlighted by large windows, a mostly finished attic/loft above the second bedroom, an office/den and 4 piece bathroom that has been tastefully updated. Outside, the lush and private backyard offers a peaceful retreat with mature trees, gardens, and wood deck perfect for outdoor dining and entertaining. For additional storage the home offers an attached shed. Located in a sought-after neighborhood known for its proximity to Kempenfelt Bay, Go Train, transit, local shops, restaurants, and parks, this home offers a rare opportunity to own a piece of history while enjoying all the conveniences of modern living. (id:43988)
1060 Innisfil Beach Rd. Road S
Innisfil (Alcona), Ontario
EGGSMART - Breakfast, Lunch & Brunch - Open 7am to 3pm Provides a Great "Work & Life Balance." Very Well Established, Fully Renovated Location at a Prime Innisfil Beach Area. Large Free Standing Building with Drive Thru, Dinning Room with 88 Seats Plus a Possible Patio Space, Big Kitchen With a Lot of Storage Space. Great Sales, Reasonable Rent Long Lease & Great Net Income, Lots of Sales Growth Opportunity with LLBO Lic., Usage of The Additional Kitchen Space at the Drive Thru Station to Increase Sales, Perfect Opportunity for Owner Operator or a Small Family Business. (id:43988)
204 Brock Street
Clearview (Stayner), Ontario
Welcome to this beautifully updated 2+1 raised bungalow ideally situated on a large 66' x 165' lot in the heart of Stayner. Offering modern neutral finishes and an inviting atmosphere, this home boasts a bright and spacious open-concept living and kitchen area featuring updated vinyl flooring, stunning quartz countertops with undermount sinks and a gas stove. The main floor also includes two generous sized bedrooms and a fully updated 3-piece bathroom designed with style and comfort in mind. Downstairs, the lower level expands your living space with a large family room, an additional bedroom, a 2-piece bathroom, a laundry area and plenty of storage offering the perfect balance of functionality and comfort. This home also offers a convenient breezeway connecting the garage to the house adding ease and protection from the elements. Step outside to your private, fully fenced backyard oasis where you can unwind and enjoy nature. Featuring a beautiful deck, a 6-person hot tub, fruit trees, a vegetable garden, three sheds and a charming spring-fed creek at the rear of the property, this space truly feels like your own personal retreat. Located on a peaceful, family-friendly street just steps away from shopping, dining, schools, Wasaga Beach, Collingwood and more! This updated gem offers the perfect blend of modern living, outdoor enjoyment and an unbeatable location. Don't miss your chance to make it your own! Updates include: Hot tub (2022), backyard deck & basement windows (2019), roof, quartz counters and vinyl plank flooring (2018). (id:43988)
15 Trail Boulevard
Springwater (Minesing), Ontario
Experience unparalleled elegance in this 5-bedroom, 5-bathroom estate home, featuring a triple garage and nestled on a premium ravine lot in the highly sought-after Stonemanor Woods community. Surrounded by mature trees, this 3,824 sq. ft. masterpiece offers breathtaking views and ultimate privacy Exceptional Features: Ravine Lot Serene natural setting with lush greenery Soaring Ceilings 10 ft. on the main floor & 9 ft. on the second Over $300K in Upgrades High-end appliances, premium finishes Elegant Flooring Large ceramic tiles & hardwood throughout Modern Lighting Pot lights inside & outside Iron Picket Staircase A grand focal point of the home. Minutes from Barrie, with easy access to top-rated schools, grocery stores, shopping, recreation, Snow Valley, and Barrie Hill Farm.A rare opportunity to own a luxurious ravine lot home in one of the most coveted estate communities. (id:43988)
2387 Highway 11 North
Oro-Medonte, Ontario
For more info on this property, please click Brochure button. 2 In 1! Versatile 1-Acre Property with Two Modern Residences in Oro-Medonte. This unique property set on a spacious 1-acre lot along Highway 11, offers incredible potential for multi-generational living or income generation. Situated beside Guthrie School in Oro-Medonte, it boasts a well-maintained home and a newly constructed legal residence above a detached garage. The main house is a cozy 2-bedroom, 1.5-bathroom home featuring a charming fireplace, perfect for winter nights. The layout is functional, offering comfort and character, while the fenced in yard provides plenty of space for outdoor activities. Above the two-car garage, the 2023-built, 2-bedroom legal residence stands out with its contemporary design. Inside, the modern kitchen with a premium gas range is complemented by a bright, open living space. The back of the home features a large covered deck, allowing for convenient parking underneath. (id:43988)
3464-1 Bayou Road N
Severn (West Shore), Ontario
New Lot created. Great location, easy access to Highway, Lake and Beach. Boat launch and beaches within a few minutes. Rare find country lot feel with municipal sewers and water. (id:43988)
N/a Reynolds Road
Tiny (Wyevale), Ontario
Picture yourself, driving through a neighbourhood of executive homes in Wyevale and pull up to the vacant lot. This is the property you're thinking of building your next home on. Tranquility, beauty, activities, and amenities for every season right at your fingertips in family-oriented Tiny Township. This premium building lot is on a school bus route, close to hiking and biking trails, the beach, a playground, and the lake. It's a short drive to Midland, Elmvale, and Barrie. Hydro/gas at lot line, sanitation collection, internet and phone available; and yes, the streetlights are on. This level .65 acre property just may be the one to build your dreams on. Plans are available for a 2200sf, triple car garage, bungalow with purchase of the lot. It's your move. Love it! (id:43988)
N/a Reynolds Road
Tiny, Ontario
Picture yourself, driving through a neighbourhood of executive homes in Wyevale and pull up to the vacant lot. This is the property you're thinking of building your next home on. Tranquility, beauty, activities, and amenities for every season right at your fingertips in family-oriented Tiny Township. This premium building lot is on a school bus route, close to hiking and biking trails, the beach, a playground, and the lake. It's a short drive to Midland, Elmvale, and Barrie. Hydro/gas at lot line, sanitation collection, internet and phone available; and yes, the streetlights are on. This level .65 acre property just may be the one to build your dreams on. Plans are available for a 2200sf, triple car garage, bungalow with purchase of the lot. It's your move. Love it! (id:43988)
78 Joseph Crescent
Barrie (Painswick South), Ontario
This beautifully enhanced all-brick residence is situated in a warm and welcoming neighbourhood, two-story residence offers an impressive blend of space, comfort, and convenience. Its prime location is just a 9-minute drive to the GO Station and 7 minutes from Highway 400perfect for commuters From the moment you arrive, you will be captivated by the meticulously maintained exterior, featuring pristine walkways, a charming front porch, and newly installed shingles (2021). Thoughtfully added soffit and exterior lighting ensure the home stands out beautifully, day or night. Inside, this home showcases extensive upgrades, including high-quality fiberglass windows (2018/19), stylish light fixtures, 9-foot ceilings on the main floor, elegant California shutters, and refined pot lighting. Designed to offer both luxury and comfort, this residence is truly a place to call home. (id:43988)
60 52nd Street S
Wasaga Beach, Ontario
Only a few blocks away from the beach, local superstore and with an athletic track across the road, this bungalow is in a great location. The finished 1345 sqft. features 3 bedrooms, ensuite, walk-in closet, mudroom and laundry on the main floor. The basement is currently unfinished but has the potential for another bedroom, a large rec-room and plenty of storage space. The layout allows to add a separate one-bedroom suite that can be rented out or used for family and guests. 9' ceilings, basement entry, basement roughed-in for suite, stone, covered front porch, 22x10 deck, A/C *For Additional Property Details Click The Brochure Icon Below* Property taxes not yet assessed - assessed as vacant land. (id:43988)
312 Mapleton Avenue
Barrie, Ontario
SPACIOUS 2-STOREY BACKING ONTO ARDAGH BLUFFS! This stunning all-brick 2-storey home offers timeless curb appeal, a charming covered porch, and an unbeatable location backing onto the scenic Ardagh Bluffs for ultimate privacy. With over 2,400 sq ft of beautifully maintained living space, this home is designed for comfort and style. The main floor impresses with soaring 9’ ceilings, gleaming hardwood floors, and a gas fireplace in the inviting family room. A separate living room and formal dining room make entertaining effortless, while the main floor laundry adds everyday convenience. The upper level boasts four spacious bedrooms, including a grand primary suite with a double door entry, double closets, and a private 5-piece ensuite. The second floor also features newer carpet for added comfort. The unfinished basement offers endless potential with a rough-in for a future bathroom. Step outside to a large, flat backyard with lush landscaping, perfect for relaxation and outdoor fun. Completing this incredible home is an attached double-car garage with high ceilings and ample storage. Ideally located just steps from shopping, schools, and the Peggy Hill Team Community Centre, this exceptional home is a must-see! (id:43988)
72 Georgian Grande Drive
Oro-Medonte, Ontario
Welcome to Braestone, Oro-Medontes premier country estate community, where luxury and an active, farm-to-table lifestyle come together. Nestled on a serene, forested one-acre lot, this newly constructed 6-bedroom, 6-bathroom home spans over 5,400 square feet, offering the perfect blend of modern country charm and elegant design. At the heart of the home is a chefs kitchen with sleek black cabinetry and top-tier integrated appliances ideal for family gatherings and gourmet meals. The grand interiors feature soaring ceilings and beautifully crafted spaces designed for upscale living and entertaining. The main-floor primary suite offers a spa-like retreat with a steam shower and spacious walk-in closet, ensuring your comfort. The upper level includes three more bedrooms, a media room, and heated bathroom floors for added convenience and luxury. The expansive basement is designed for both fun and productivity, featuring a gym, recreation room, two additional bedrooms, and a spacious office. Large windows throughout the home invite natural light, enhancing the elegant interior. Designed with the modern family in mind, this home includes a dog washing station, EV charger, extra-deep garages, and a large deck perfect for outdoor gatherings. Smart home technology and future-proof features make daily living easy and convenient. Braestone offers a true community experience with the joy of picking fresh produce from Braestone Farm and savouring maple syrup made at the community's sugar shack. Enjoy pond skating and explore the extensive trail system perfect for hiking or biking. Nearby golf, dining, and skiing provide endless adventure. Experience luxury country living where every detail is designed for comfort and elegance. (id:43988)
72 Georgian Grande Drive
Oro-Medonte, Ontario
Welcome to Braestone, Oro-Medontes premier country estate community, where luxury and an active, farm-to-table lifestyle come together. Nestled on a serene, forested one-acre lot, this newly constructed 6-bedroom, 6-bathroom home spans over 5,400 square feet, offering the perfect blend of modern country charm and elegant design. At the heart of the home is a chefs kitchen with sleek black cabinetry and top-tier integrated appliances ideal for family gatherings and gourmet meals. The grand interiors feature soaring ceilings and beautifully crafted spaces designed for upscale living and entertaining. The main-floor primary suite offers a spa-like retreat with a steam shower and spacious walk-in closet, ensuring your comfort. The upper level includes three more bedrooms, a media room, and heated bathroom floors for added convenience and luxury. The expansive basement is designed for both fun and productivity, featuring a gym, recreation room, two additional bedrooms, and a spacious office. Large windows throughout the home invite natural light, enhancing the elegant interior. Designed with the modern family in mind, this home includes a dog washing station, EV charger, extra-deep garages, and a large deck perfect for outdoor gatherings. Smart home technology and future-proof features make daily living easy and convenient. Braestone offers a true community experience with the joy of picking fresh produce from Braestone Farm and savouring maple syrup made at the community's sugar shack. Enjoy pond skating and explore the extensive trail system perfect for hiking or biking. Nearby golf, dining, and skiing provide endless adventure. Experience luxury country living where every detail is designed for comfort and elegance. (id:43988)
274 Peter Street E
Oro-Medonte, Ontario
SPACIOUS LIVING, IN-LAW POTENTIAL & 2 GARAGES ON A SPRAWLING 4.6-ACRE RETREAT! Tucked away on a serene and private 4.6-acre property surrounded by towering trees and scenic trails, this spacious 2-storey home offers an incredible opportunity to enjoy peace and privacy while staying conveniently close to Highway 400, parks, golf, and amenities. The landscaped grounds include a paved driveway, an attached double garage with heated floors, a detached single garage, an additional outbuilding, and two greenhouses, offering ample storage and versatility. A durable steel roof adds lasting value, while the bright, sun-filled interior boasts a unique layout and gleaming hardwood floors. The kitchen features ample cabinetry, built-in appliances, extended counter space, and large windows framing scenic views, flowing into an inviting living room with a wood-burning fireplace. A versatile upper loft offers a home office, lounge, or creative space flexibility. Upstairs, the primary suite features a 5-piece ensuite and walk-in closet, while two additional bedrooms include a private upper-level bedroom with its own ensuite. The finished basement offers a separate entrance, in-law suite potential, and a dedicated wood shop with workbenches, storage, and ample lighting for woodworking or DIY projects. A rare chance to own a private retreat with so much to offer, don’t miss out! (id:43988)
18 Carr Drive
Barrie, Ontario
Welcome to 18 Carr Drive, where quality and style meets affordability! Recent Upgrades include; a newly renovated 4-Piece Bathroom (2025), new A/C (2024), new Roof (2021), new Furnace (2019), new Water Softener (2020), Landscaped Side Yard with Pavers, River Rocks and Plants (2020). This 3 bedroom, 2.5 bathroom home is finished from top to bottom. Your bright Eat-In Kitchen with Pantry overlooks the beautiful, fully fenced backyard. Winter days can be spent relaxing in front of your fireplace or out enjoying the many activities Barrie has to offer. Close to ski hills, skating, parks, restaurants and shopping! Minutes to the highway or Go Station. Truly, a great place for you and your family to call HOME. **All measurements approximate and to be verified by the Buyer/Buyer's Agent (id:43988)
123 Isabella Drive
Orillia, Ontario
Discover the perfect balance of modern design and everyday comfort in this beautifully crafted bungalow. Thoughtfully designed with an open-concept layout, this home offers a seamless flow between living spaces, ideal for both relaxation and entertaining. Step inside and be greeted by an abundance of natural light streaming through the oversized windows, creating a bright and airy ambiance throughout. The spacious living and dining areas provide a welcoming setting for family gatherings or quiet evenings at home. The heart of this home is the chef-inspired kitchen, featuring top-of-the-line stainless steel appliances, sleek countertops, and a generously sized island perfect for meal prep, casual dining, or entertaining guests. Every detail has been carefully considered to provide both style and functionality. The primary bedroom is a peaceful retreat, offering ample closet space and easy access to a modern, spa-like ensuite bath. Two additional bedrooms provide plenty of space for family, guests, or even a dedicated home office. With two full bathrooms, everyone can enjoy added convenience and privacy. Plus, with no carpet throughout the home, cleaning is a breeze while maintaining a sleek and contemporary aesthetic. Please note: The walkout basement is not included in the list price. Tenant will be responsible for snow removal and grass cutting as well utilities payment (id:43988)
123 Isabella Drive W
Orillia, Ontario
Discover the perfect balance of modern design and everyday comfort in this beautifully crafted bungalow. Thoughtfully designed with an open-concept layout, this home offers a seamless flow between living spaces, ideal for both relaxation and entertaining. Step inside and be greeted by an abundance of natural light streaming through the oversized windows, creating a bright and airy ambiance throughout. The spacious living and dining areas provide a welcoming setting for family gatherings or quiet evenings at home. The heart of this home is the chef-inspired kitchen, featuring top-of-the-line stainless steel appliances, sleek countertops, and a generously sized island perfect for meal prep, casual dining, or entertaining guests. Every detail has been carefully considered to provide both style and functionality. The primary bedroom is a peaceful retreat, offering ample closet space and easy access to a modern, spa-like ensuite bath. Two additional bedrooms provide plenty of space for family, guests, or even a dedicated home office. With two full bathrooms, everyone can enjoy added convenience and privacy. Plus, with no carpet throughout the home, cleaning is a breeze while maintaining a sleek and contemporary aesthetic. Please note: The walkout basement is not included in the list price. Tenant will be responsible for snow removal and grass cutting as well utilities payment (id:43988)
35 Pine Park Boulevard
Everett, Ontario
Nestled on a spacious 246.71x136.97 ft lot, this all-brick raised bungalow offers the perfect blend of privacy, functionality, and charm. The property backs onto a forested area, providing a peaceful and picturesque backdrop with no rear neighbors.Whether you're sipping coffee on the back deck or tending to the garden, the tranquil surroundings make this home a true retreat from the everyday hustle.Inside, the main level is bright and inviting, featuring two well-sized bedrooms. The primary suite includes a 3-piece ensuite, while the second bedroom is conveniently located next to a 4-piece bathroom, making it ideal for family or guests. The open-concept living and dining areas offer a seamless flow, with large windows that bring in plenty of natural light and beautiful views of the backyard and woods.The fully finished lower level extends the living space, providing incredible versatility. It features two additional bedrooms, an updated 3-piece bathroom, and a spacious rec room with a cozy woodstoveperfect for relaxing on chilly evenings. This level also includes a separate walk-up entrance through a boot room, leading directly into the oversized 3-car garage. With its layout and private access, the lower level offers great potential for an in-law suite.The garage is a dream for hobbyists and car enthusiasts, featuring a dedicated workshop and a rear garage door that provides easy access to the backyard. Whether you need extra storage, a workspace, or a place to keep outdoor equipment, this garage delivers.Situated in one of Everetts most desirable locations, this home offers a rare opportunity to enjoy space, privacy, and convenience while being close to local amenities, parks, and schools. (id:43988)
56 Sagewood Avenue
Barrie, Ontario
Don’t miss this opportunity to personalize the finishes of this under-construction home! Welcome to The Georgian Model, a spacious semi-detached home in one of Barrie’s most sought-after new communities. Located just minutes from Costco and Park Place Shopping Centre, this prime location is a commuter’s dream—only three minutes from Barrie South GO with seamless access to Highway 400. Built by award-winning Deer Creek Fine Homes, a builder known for prioritizing quality over quantity, this thoughtfully designed home features exceptional craftsmanship and attention to detail. The Georgian Model is a popular choice for first-time homebuyers, young families, and investors, offering three spacious bedrooms and two-and-a-half baths. Highlights include an open-concept living space with hardwood flooring, a spacious kitchen with a highly functional island, a second-floor laundry room, and extra-tall windows with transom finishes, enhancing both design appeal and natural light. This price includes $20,000 in premium builder upgrades, featuring solid-surface kitchen countertops, oak stairs, hardwood in the upstairs hallway, extra pot lights, and a separate side entrance—offering exciting potential for additional rental income. With completion set for May 2025, you still have time to select from the builder’s variety of elegant and modern finishes. Now is a prime time to invest in new construction, as recent rate cuts have boosted buyer purchasing power, and extended amortization options for new builds can help to lower monthly mortgage payments. Ask about flexible down payment options and limited-time builder incentives. Located in a family-friendly neighborhood within walking distance to schools and just 10 minutes from downtown Barrie’s waterfront shops and restaurants, this home blends urban convenience with small-town charm. Secure your opportunity to make this home uniquely yours—book a viewing today! (id:43988)
119 Albert Street S
Orillia, Ontario
Investors dream!!! building permit approved for a legal duplex. Situated On A Large Lot (48 Ft X 165 Ft). Tons Of Parking Up To 8 Cars! Updated Kitchens X 2 (2020), Updated Washrooms X 2 (2020), Updated Flooring (2020), Updated Windows And Roof Shingles. Orillia Has Short Term Rental Supply Giving Investors An Opportunity To Capitalize On Strong Market Rents! Near The Beach, Hospital, Park, Stores & Much More! (id:43988)
62 Jessica Drive
Barrie (Painswick South), Ontario
Stunning One-Of-A-Kind Extended Family Home Nestled In A Quiet Neighborhood. This Beautiful Two-Story Home Has A Living Space Of 3,974 Sq. Ft. And 9-Foot Ceiling Height On The Main Floor, $$$ Spent On Upgrades. The Kitchen Features Quartz Countertops And Stainless Steel Appliances. The Home Also Boasts New Hardwood Flooring, Upgraded Bathrooms, Fresh Paint Throughout, And Much More! The Finished Two-Bedroom Walkout Basement Apartment, With A Separate Entrance From The Side And Backyard, Includes A Separate Kitchen And Laundry. This Space Is Perfect For Multi-Generational Living Or Extra Income. Great Location And Conveniently Located Near A Library, School, Shopping Center, GO Train Station, Highway, And The Shore, Yet It Enjoys A Tranquil Neighborhood Ambiance. New Hardwood Flooring, Renovated All Bathrooms, All Portlights, Kitchen With A New Quartz Countertop And Backsplash, New Stairs, New Deck. (id:43988)
150 Dunlop Street E Unit# 1003
Barrie, Ontario
Enjoy breathtaking 10th-floor views of Kempenfelt Bay from this stunning 1-bedroom + office space suite in the sought-after Bayshore Landing condos in downtown Barrie. This bright, open-concept unit features a modern kitchen with white cabinetry, a spacious living and dining area, and Hunter Douglas blinds throughout. The suite also includes in-suite laundry with a nearly new Samsung washer and dryer (2 years old). Residents enjoy top-tier amenities, including a recently renovated (less than a year ago) indoor pool and hot tub, a sauna, gym, party room, and a fully accessible building. One underground parking space and an owned storage locker are included. Condo fees cover heat, hydro, water, and central air conditioning.Pets allowed with restrictions (id:43988)
705 Mika Street
Innisfil, Ontario
NEWLY BUILT 4-BEDROOM HOME WITH MODERN FINISHES & A PRIME LOCATION! Expertly crafted by Mattamy Homes, this never-lived-in 2-storey detached home showcases top-tier craftsmanship, modern finishes and thoughtful design. A covered front porch and elegant double-door entry create a grand first impression, leading into a sun-filled, spacious interior with a flowing, open-concept layout. The stylish kitchen boasts granite counters, a large island with breakfast bar seating and ample storage, seamlessly connecting to the bright breakfast area with a walkout and the cozy great room with a fireplace, perfect for relaxed evenings. Upstairs, you’ll find four generous bedrooms, including a luxurious primary suite with a private ensuite, while three of the bedrooms feature walk-in closets for ample storage. A versatile upper-level family room offers additional living space, ideal for a home office or playroom. Beautiful hardwood flooring extends throughout both levels with no carpet, adding warmth and sophistication. The unspoiled basement offers endless potential for customization, while a double-car garage with an easy-access mudroom enhances everyday convenience. Ideally located minutes from Lake Simcoe, Innisfil Beach Park, golf courses, schools and Highway 400, with easy access to the South Barrie GO Station, this exceptional #HomeToStay is ready to impress! (id:43988)






