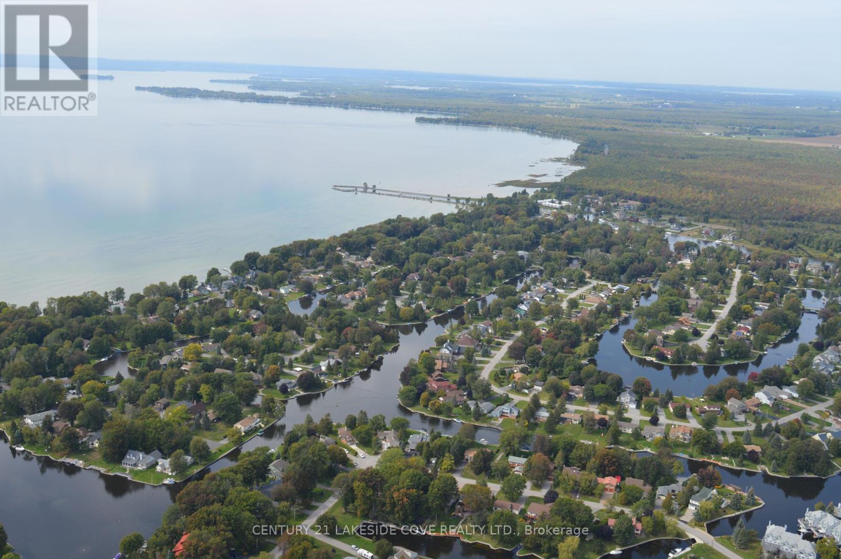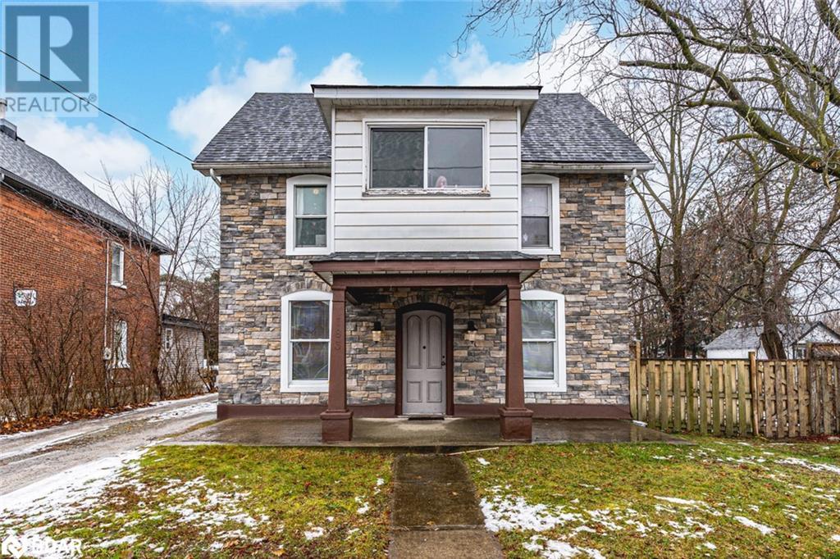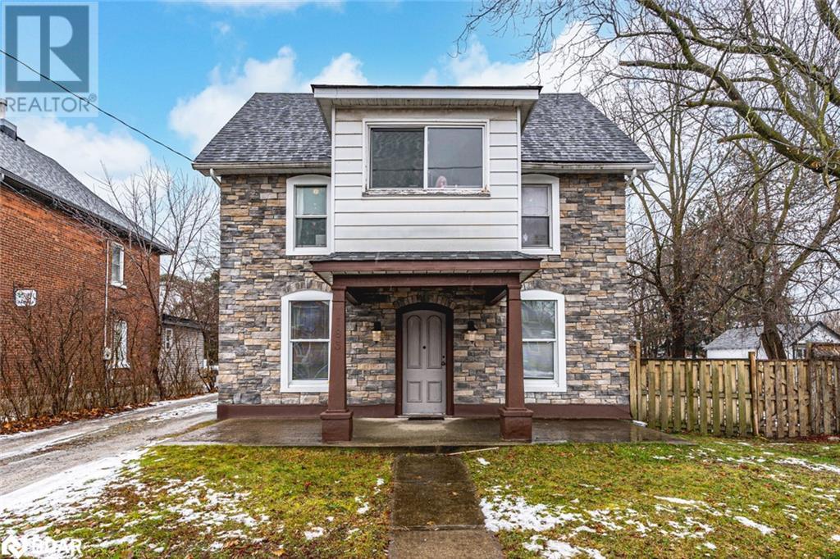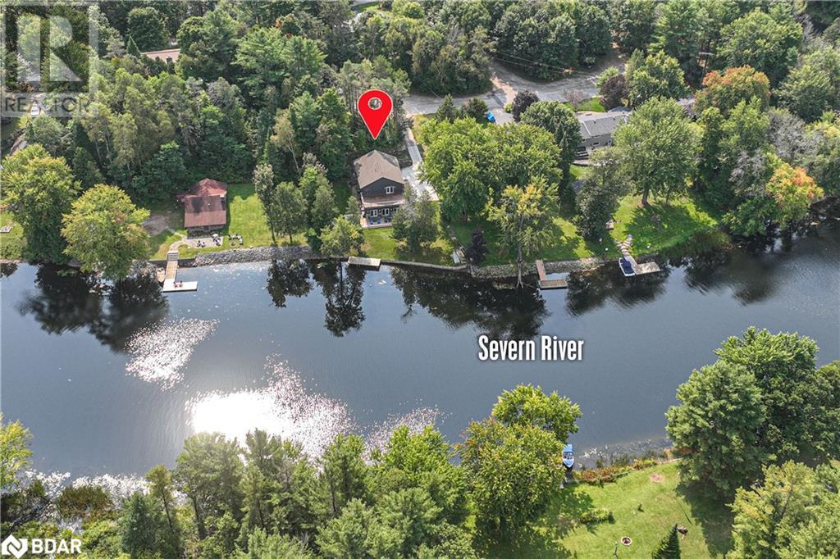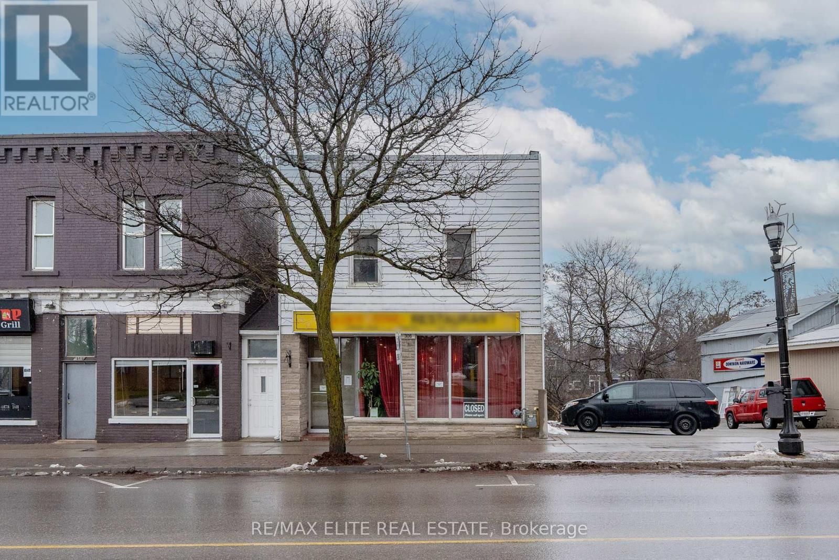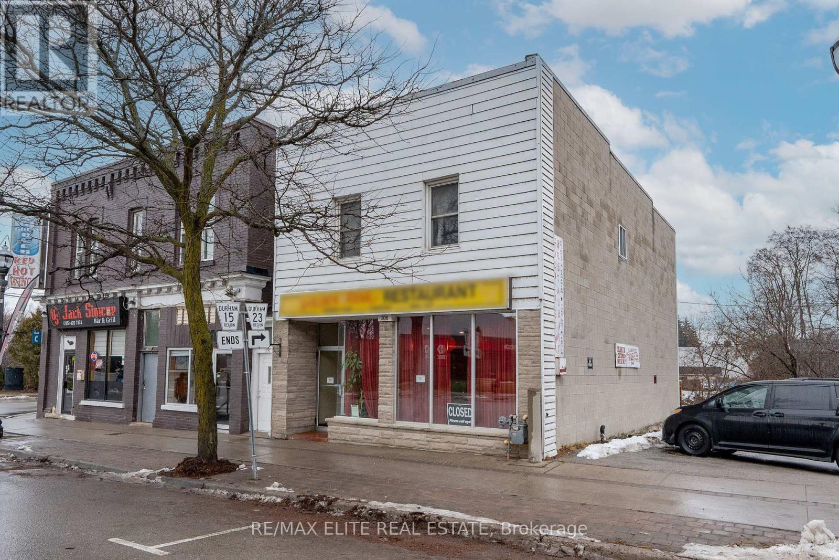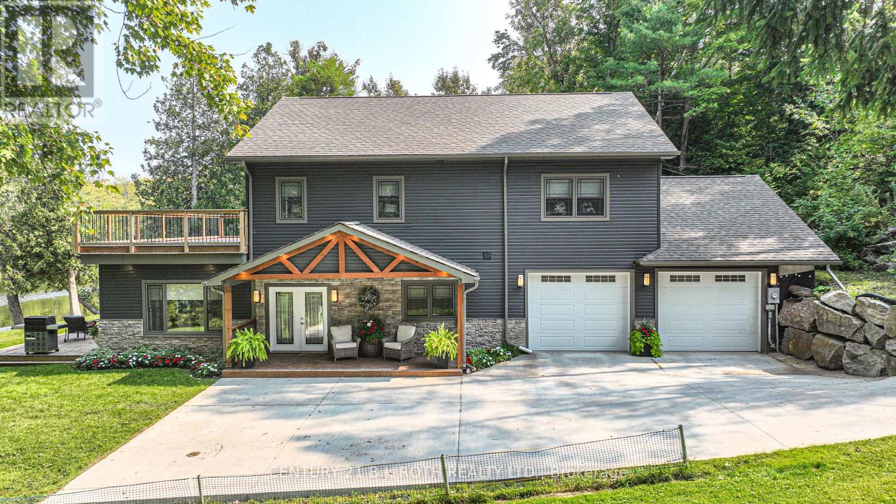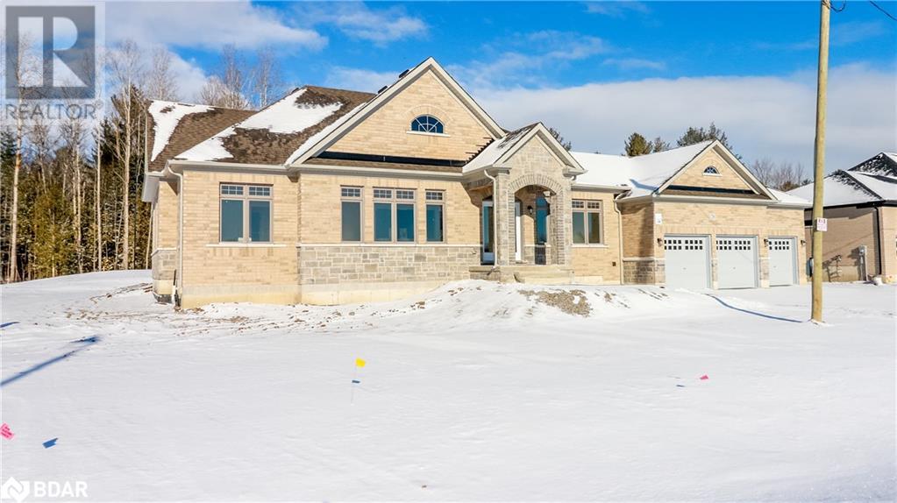
Listings
12 Reids Ridge
Oro-Medonte (Moonstone), Ontario
Welcome to 12 Reids Ridge, a stunning 6-bedroom, 4-bath brick bungalow at the end of a quiet cul-de-sac in the charming town of Moonstone. This home blends luxury and practicality, with the added bonus of backing onto peaceful natural surroundings for ultimate privacy. Located just minutes from Highway 400 and a short 10-minute drive to Coldwater, it offers both serene living and easy access to nearby amenities. The heated triple car garage is ideal for car enthusiasts, extra storage, or a workshop. Inside, the open-concept main living area impresses with 9-foot ceilings, recessed lighting, and a smooth flow between the living, dining, and kitchen spaces. The gourmet kitchen is a standout, featuring a large island with breakfast bar seating, granite countertops, and high-end stainless steel appliances. A cozy breakfast nook opens through sliding doors to a large interlocking patio, complete with a hot tub, gazebo, and firepit, perfect for enjoying the spacious backyard and outdoor living. The living room is elegantly anchored by a sophisticated gas fireplace, crafting a warm and inviting ambiance perfect for both relaxation and entertaining. The primary bedroom is a private retreat with a luxurious ensuite bathroom and spacious walk-in closet. Two additional bedrooms, a full bath, a guest powder room, and a convenient laundry/mudroom complete the main floor. The fully finished basement adds exceptional versatility, ideal for multigenerational living or income potential. With its own entrance, this bright space includes a large recreation room with a second fireplace, two bedrooms, a 4-piece bath, and provisions for a kitchenette or wet bar.12 Reids Ridge is the perfect fusion of luxury, thoughtful design, and prime location an opportunity not to be missed. Book your showing today! **EXTRAS** Basement has 2 bedrooms 4.04x3.86 & 4.04 x 3.96 3pc Bath (id:43988)
12 South Island Trail
Ramara (Brechin), Ontario
Wonderful Waterfront Viceroy Bungalow That Has Been Enjoyed By The Same Family For Over 40 Years. This 3 Bedroom Home With Detached Garage Offers A Bright Open Concept With Large Windows, Vaulted Ceiling & Located On A Very Desirable Cul-De-Sac In Lagoon City. Enjoy This Active Vibrant Community With Municipal Services, Onsite Marina, Tennis/Pickleball Courts, Restaurants, Miles Of Walking Trails, Fishing & Boating With Access To The Trent/Severn Waterway. Start Enjoying This Waterfront Lifestyle Today. **EXTRAS** Property Offers Soaring Maple Trees, With Mature Landscaping, Large Waterfront Deck, Private Boat Slip For Large Boat With Access To Lake Simcoe & Beyond. (id:43988)
47 Campbell Avenue
Oro-Medonte, Ontario
ARCHITECTURAL MARVEL WITH OVER 2,700 SQFT OF UPDATED LIVING SPACE STEPS FROM LAKE SIMCOE! Step into something truly extraordinary with this one-of-a-kind geodesic dome, nestled in the sought-after Oro Medonte on the water side of the 10th Line! This home offers plenty of room for the whole family with beautifully updated living spaces that seamlessly combine luxury with nature. Just steps away from Lake Simcoe for swimming, boat launches, and scenic trails, this home is a perfect retreat for outdoor lovers. Enjoy the convenience of being a short drive from Hawkestone for groceries, the LCBO, and quick errands, with easy access to nearby ski hills and the highway for year-round adventure and commuting. Inside, you'll be amazed by the striking open-concept design featuring soaring 16.5-foot ceilings, sleek pot lighting, and newer laminate and tile flooring throughout. The heart of the home is equipped with high-end, energy-efficient appliances. For tech enthusiasts, this home is outfitted with CAT 6 wiring for pre-wired speakers, a projector, and smart home capabilities. The spacious loft adds a bonus living space, while the large, treed 0.3-acre lot offers unparalleled privacy. With a separate entrance to the basement featuring a rough-in for an additional bathroom, this home is brimming with possibilities. Additionally, a gas HWT, washer, dryer & newer high-efficiency furnace add practicality to daily living. Take your chance to own this unique #HomeToStay! (id:43988)
183 Dunlop Street W
Barrie, Ontario
CALLING ALL INVESTORS & SAVVY BUYERS – TRIPLEX IN PRIME BARRIE LOCATION WITH EXCEPTIONAL INCOME POTENTIAL! Discover this incredible legal non-conforming triplex, ideally situated on a generous 66 x 165 ft lot in the heart of Barrie. This multi-unit gem is zoned RM2 (SP-189), allowing for three or more dwelling units and even potential office use under specific conditions. With ample parking space accommodating ten cars in the driveway and additional room for 10+ vehicles, this property is ready to meet the demands of tenants and owners alike. Inside, you'll find two well-appointed 2-bedroom units and a bachelor unit, each equipped with a bathroom. Unit 1 boasts the convenience of in-suite laundry, while Units 2 and 3 offer shared laundry facilities in a common area. The upgraded main level and newer 200-amp electrical service, paired with updated shingles, provide added peace of mind and functional upgrades. Two of the three units are already tenanted, ensuring immediate income potential and a seamless transition for new owners. Ideally located close to downtown Barrie, this property offers easy access to restaurants, shops, parks, and the beautiful Lake Simcoe waterfront, with Highway 400 and public transit just minutes away. Don't miss your chance to own this centrally located triplex, perfectly designed for those seeking an established, multi-unit property with long-term potential! (id:43988)
183 Dunlop Street W
Barrie, Ontario
CALLING ALL INVESTORS & SAVVY BUYERS – TRIPLEX IN PRIME BARRIE LOCATION WITH EXCEPTIONAL INCOME POTENTIAL! Discover this incredible legal non-conforming triplex, ideally situated on a generous 66 x 165 ft lot in the heart of Barrie. This multi-unit gem is zoned RM2 (SP-189), allowing for three or more dwelling units and even potential office use under specific conditions. With ample parking space accommodating ten cars in the driveway and additional room for 10+ vehicles, this property is ready to meet the demands of tenants and owners alike. Inside, you'll find two well-appointed 2-bedroom units and a bachelor unit, each equipped with a bathroom. Unit 1 boasts the convenience of in-suite laundry, while Units 2 and 3 offer shared laundry facilities in a common area. The upgraded main level and newer 200-amp electrical service, paired with updated shingles, provide added peace of mind and functional upgrades. Two of the three units are already tenanted, ensuring immediate income potential and a seamless transition for new owners. Ideally located close to downtown Barrie, this property offers easy access to restaurants, shops, parks, and the beautiful Lake Simcoe waterfront, with Highway 400 and public transit just minutes away. Don't miss your chance to own this centrally located triplex, perfectly designed for those seeking an established, multi-unit property with long-term potential! (id:43988)
3442 Beachview Avenue
Cumberland, Ontario
Welcome to 3442 Beachview Ave in the heart of Cumberland Beach! This charming property sits on a spacious double-wide lot, offering plenty of potential for a creative touch and new vision. Step through the main entrance into a bright, open-concept living and dining area, complemented by a generously sized kitchen. On the main level, you’ll find a large bedroom conveniently located near the front door. Upstairs, two additional spacious bedrooms fill with natural light, thanks to large windows and skylights, along with a roomy 4-piece bathroom. The lower level features a rec room awaiting your TLC, two optional bedrooms, a laundry room, and ample storage space. Located within walking distance to schools, a church, Tim Hortons, and the waterfront, this property offers endless possibilities for renovation and a chance to make it your own. Come explore the potential of this unique home. Welcome home! (id:43988)
2517 Norton Road
Washago, Ontario
Your waterfront dream home is ready. Custom built in 2019. Imagine waking up in your 300 sq. ft. Primary Bedroom overlooking to Severn River and walking out to your 577 sq. ft. deck for morning coffee. This house has everything from top to bottom even a dog wash in double garage. 9' ceilings through out add to the open concept design of this Home. Main floor with a covered front porch and 3 patio doors to walk out to your 600 sq. ft. deck beside the Severn River. Main level has in floor heat along with propane forced air furnace, fireplaceand central A/C. Located 20 minutes from Orillia and Costco and a hour and 45 minutes from the GTA. Kitchen has lots of cupboards and a large island with white quartz countertops. Direct access to Sparrow Lake and the Trent Severn Canal system. Spring is coming. Enjoy life on the river. (id:43988)
304-306 Simcoe Street
Brock (Beaverton), Ontario
Retiring Sale! Rare opportunity to take over a 20-year successful restaurant business and property together! The best Locations in the fast developing town of Beaverton! On the busiest street and surrounding by all different type of businesses. CIBC across street. Full service and well maintained restaurant with 52 seats. Back patio overlook the river. Basement storage is very tidy and clean. Also one bedroom and wash in the basement. 2nd floor is a bright and spacious 3 bedroom 1wash apartment for own use or lease for extra income. The restaurant is well known in the town and surrounding area. A lot of tourists for cottages, golf and winter activities all year round. Can be easily transfer to other cuisine. Close to lake Simcoe, HWY48, 45mins to Markham **EXTRAS** All restaurant equipment, furniture, renovation, tools included. Owner do take out only now due to age, but big potential to resume dine in. (id:43988)
304-306 Simcoe Street
Brock (Beaverton), Ontario
Retiring Sale! Rare opportunity to take over a 20-year successful restaurant business and property together! The best Locations in the fast developing town of Beaverton! On the busiest street and surrounding by all different type of businesses. CIBC across street. Full service and well maintained restaurant with 52 seats. Back patio overlook the river. Basement storage is very tidy and clean. Also one bedroom and wash in the basement. 2nd floor is a bright and spacious 3 bedroom 1wash apartment for own use or lease for extra income. The restaurant is well known in the town and surrounding area. A lot of tourists for cottages, golf and winter activities all year round. Can be easily transfer to other cuisine. Close to lake Simcoe, HWY48, 45mins to Markham **EXTRAS** All restaurant equipment, furniture, renovation, tools included. Owner do take out only now due to age, but big potential to resume dine in. (id:43988)
2517 Norton Road
Severn, Ontario
Your waterfront dream home is ready. Custom built in 2019. Imagine waking up in your 300 sq. ft. Primary Bedroom overlooking to Severn River and walking out to your 577 sq. ft. deck for morning coffee. This house has everything from top to bottom even a dog wash in double garage. 9' ceilings through out add to the open concept design of this Home. Main floor with a covered front porch and 3 patio doors to walk out to your 600 sq. ft. deck beside the Severn river. Main level has in floor heat along with propane forced air furnace, fireplaceand central A/C. Located 20 minutes from Orillia and Costco and a hour and 45 minutes from the GTA. Kitchen has lots of cupboards and a large island with white quartz countertops. This can be your home to enjoy Christmas in this year. Direct access to Sparrow Lake and the Trent Severn Canal system. (id:43988)
28 Cottonwood Street
Minesing, Ontario
Welcome to Anten Mills Estates by Firstview Homes and prepare to be wowed! Located among mature forest and neighbouring estate homes, this is the perfect spot for outdoor enthusiasts with numerous hiking and biking trails, Springwater Golf Course, Trans-Canada Snowmobile Trail, Horseshoe Valley Ski Resort as well as Snow Valley Ski Resort at your fingertips. This spacious 2300 square foot bungalow offers 9 ft flat ceilings, Oak Hardwood Flooring throughout, Calacatta Granite Kitchen Countertop and Backsplash, Pot Lights and Extended Breakfast Bar. It has 3 bedrooms, 2 ½ baths and move-in ready. Master Bedroom featuring a walk-in closet and a 5 pc en-suite with a free standing tub and a frameless glass shower. The open kitchen, breakfast area and great room span the back of the home and provide an unobstructed view of the ½ acre lot, which backs onto Environmentally Protected land. The lot is 112 feet wide by 212 feet deep, and can easily accommodate a pool in the back yard. The 3 car garage has an entrance to the main floor laundry, and the extra deep driveway will hold 6 cars. Pictures are virtually staged. Only minutes to Barrie and access to HWY 400. I welcome you to visit this home for yourself! (id:43988)
1359 Broderick Street
Innisfil (Alcona), Ontario
Welcome To 1359 Broderick St Located In Innisfil's Most Desirable Neighborhood Pristine Built Home. This Beautiful Detached Home Approximately 2000 Sqft, Double Car Garage, No Sidewalk Features 4 bedrooms & 3 Bathrooms, Primary Bedroom With Oversized W/I Closet And 5pc Ensuite. Entire Home Freshly Painted, Granite Counter Tops, Stainless Steel Appliances and Spacious living space. Laundry Conveniently Located On The Second Floor. Close To Schools, Shopping, Beach, Highway 400. Perfect Home For First Time Buyers Or Investors. Is Truly Move-In Ready. Don't miss out on this incredible opportunity to make it yours! (id:43988)


