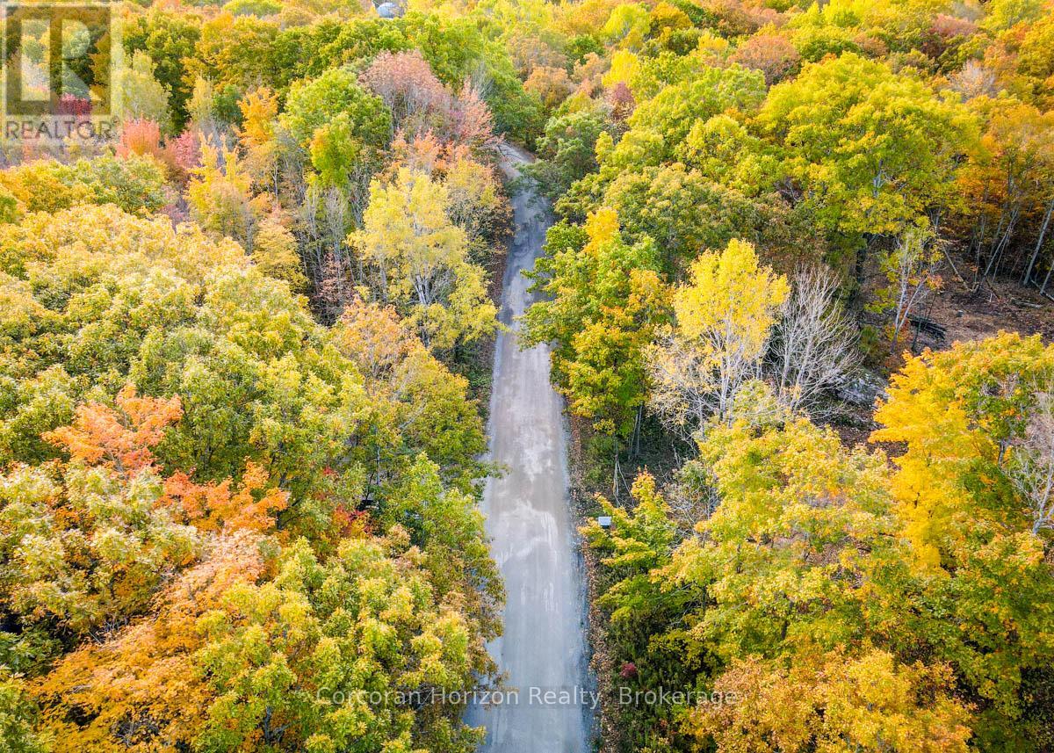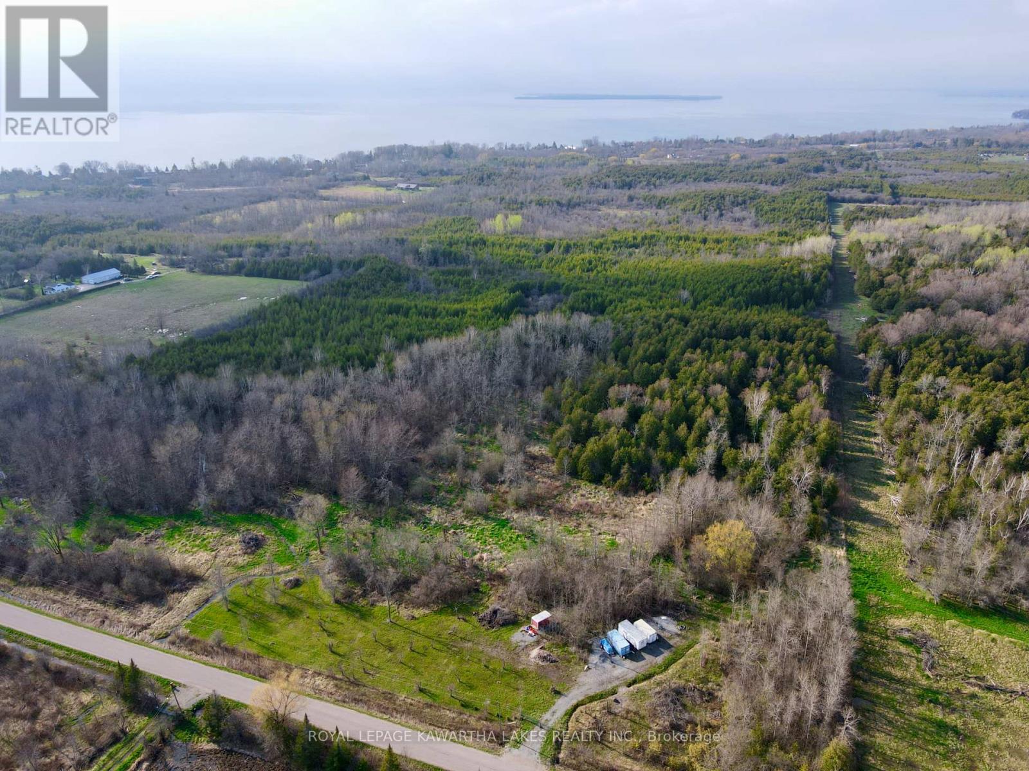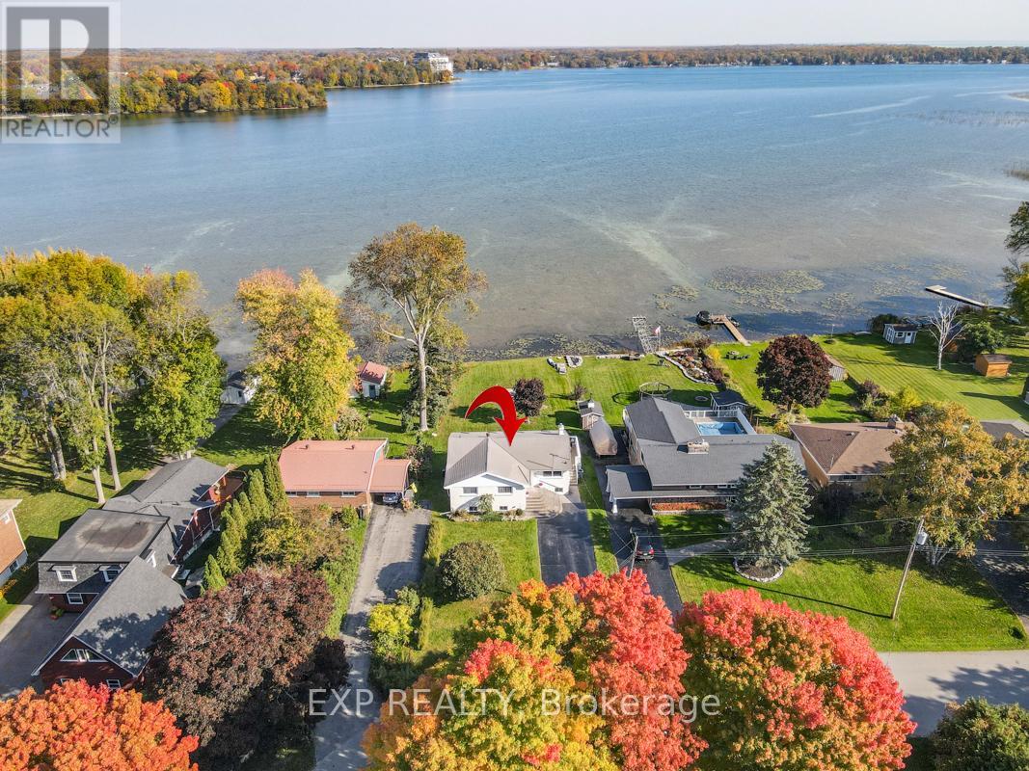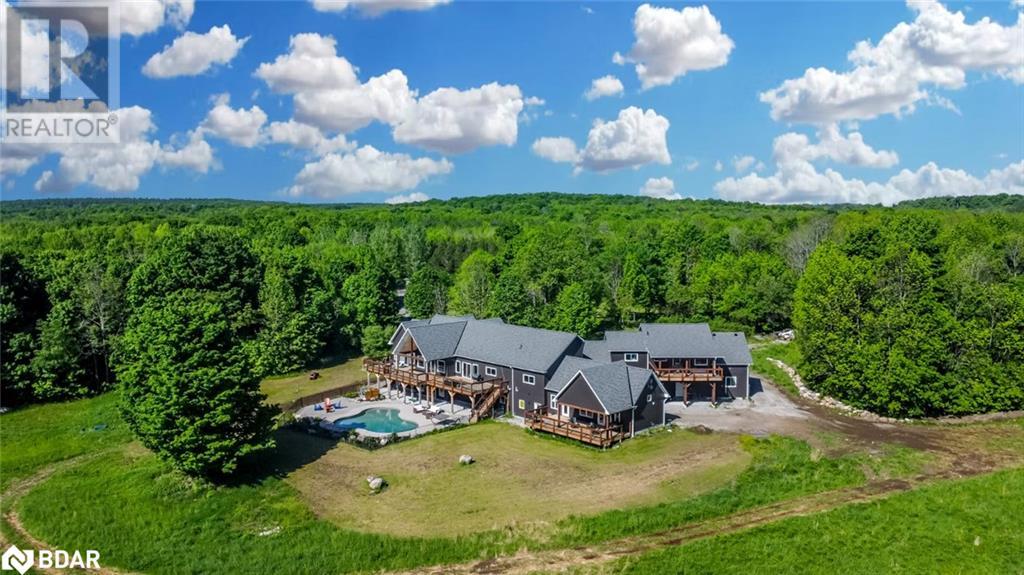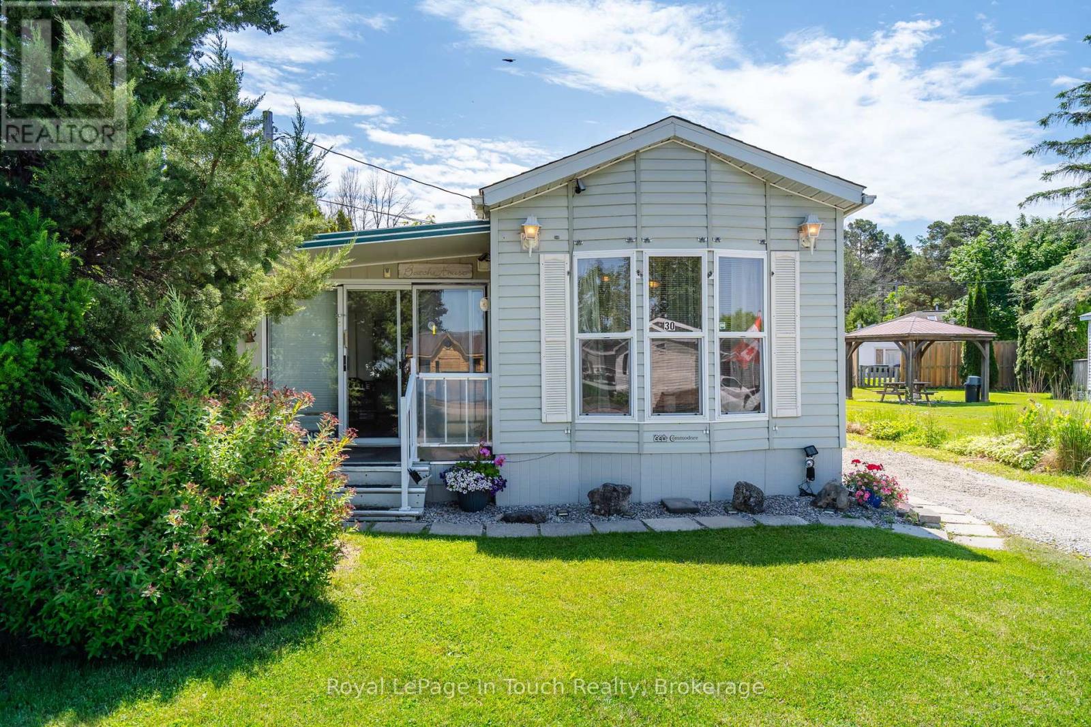
Listings
Lot A - 87 Corrievale Rd
Georgian Bay (Baxter), Ontario
Imagine the endless possibilities that await you on this expansive 2.58-acre wooded lot in Port Severn, where your vision of a dream home can truly come to life. This generous parcel of land provides the perfect canvas for crafting a cozy cottage, a modern family retreat, or a luxurious getaway. Nestled among lush trees and the tranquil beauty of Georgian Bay, this location offers an ideal blend of peace, privacy, and potential. Picture designing your perfect sanctuary, surrounded by nature's serenity, where every window frames a picturesque view. The nearby local park and convenient water access invite you to embrace an active, outdoor lifestyle with opportunities for kayaking, swimming, and fishing right at your doorstep. Whether you seek adventure or relaxation, this setting allows you to enjoy the best of both worlds. With a boat launch just minutes away, you can effortlessly explore the stunning waterways and hidden coves of the Muskoka's, making every weekend a new adventure. This isn't just a piece of land; it's your opportunity to build the life you've always dreamed of in a breathtaking natural setting. Seize this chance to create a retreat that reflects your unique style and passions, all while surrounded by the beauty of Georgian Bay. Your dream awaits! (id:43988)
0 Concession 2 Road
Brock, Ontario
Unlock the potential of a picturesque fifty-acre canvas just 10 minutes south of Beaverton. With over 1,000 feet of frontage on Concession 2, this expansive lot offers endless possibilities. Enjoy the charm of mature cedars, apple trees, trails and a serene pond nestled within the gently rolling landscape. With fencing on three sides and hydro at the property line, convenience meets seclusion. Embrace the opportunity to create your dream home in this tranquil haven. Building location available clear of Lake Simcoe Conservation (id:43988)
363 Macisaac Drive
Orillia, Ontario
Dream Lakefront Home With Southern Exposure On Lake Simcoe, In Town, Close To All Amenities & The Highway. Maison Monaco Is Lakeside Luxury At Its Finest! Offering Nearly 3,000 Square Feet Of Immaculate Finished Living Space. This Designer Dream Home Features 2+3 Bedrooms, 3 Bathrooms, An Office, A 6' By 8' Wood Sauna And Sunroom. Multiple Walk-Outs To Entertaining Spaces Overlooking The Water. Lower Level Living Area Features Gas Fireplace With Marble Surround. Boat The Trent, Enjoy Ice Fishing Or Snowmobiling. This Is The Year-Round Or Cottage Experience Of A Lifetime, Entirely Re-Designed By Toronto Designer. Only 1.5 Hours Into Toronto. Bonus High Speed Internet And Town Services. **EXTRAS** Range, Hood Fan, Fridge, Dishwasher, Washer, Dryer, Elfs, Window Treatments, Sauna. Hwt (Owned). (id:43988)
214 Dunsmore Lane
Barrie (Georgian Drive), Ontario
Welcome To This Beautiful Detached In One Of The Highly Sort After Neighborhood In The Growing City Of Barrie. Get Direct Sunlight Right Through The Skylight At The Upper Levels, While All Bedrooms At The Lower Level Also Enjoys Freshness And Sunshine Through Individual Windows. 2 Regular Sliding Doors Lands You On A Huge Deck In The Backyard With Lots Of Room For The Family Pet. Investors, First-Time Buyers Or Large Families This House Presents An Opportunity To Get Into Barrie Without Breaking The Bank. Access To Schools, Parks, Hospital, Georgian College Right Next Door and 3minz To Hwy 400. (id:43988)
19 Peartree Court
Barrie (Allandale), Ontario
Stunning 3+1 Bedroom Townhome in South Barrie, ideally located near all amenities, Kempenfelt Bay, the GO Train, and Highway 400. Just a 5-minute drive to 4 schools and close to Yonge St/Burton and Huronia Rd.The main floor features an open-concept layout with ceramic tile floors, hardwoods, and 9-ft ceilings. The eat-in kitchen boasts stainless steel appliances, including a fridge and dishwasher, both just one month old.The home is thoughtfully designed for your comfort, with a breakfast bar that seats four and a spacious family room. Upstairs, you'll find 3 bedrooms, a 4-piece bathroom, and a convenient laundry area. Master bedroom has extra-large closet. Enjoy a fenced backyard for privacy. **EXTRAS** Use of Fridge, Stove, Dishwasher, Washer, Dryer (id:43988)
705 Bayview Drive
Barrie (400 East), Ontario
General Industrial ( GI ) free standing building one acre with outside storage ideal for warehousing and manufacturing located Barrie's South end easy access to hwy 400 clear ceiling height Peaked roof 20' - 21.5' at the peak two grade level doors 12 x 10 one dock level, 600 v 600 amps three phase total space ,20009 on main floor plus another 984 second floor offices, plus 600 includes lunchroom two washrooms and storage rooms , heating and air conditioning for offices radiant heat warehouse. Excellent location five minutes off hwy 400 and close to amenities Restaurants shopping Rec Center, Paul Sadlon Arena also near by FedEx and Purolator, property easy to show Vacant, five year term with escalation clause. First & last months base rent, addition rent and HST. security deposit property also listed for sale, VTB available for qualified Buyer. (id:43988)
705 Bayview Drive
Barrie (400 East), Ontario
General Industrial ( GI ) free standing building one acre with outside storage ideal for warehousing and manufacturing located Barrie's South end easy access to hwy 400 clear ceiling height Peaked roof 20' - 21.5' at the peak two grade level doors 12 x 10 one dock level, 600 v 600 amps three phase total space ,20009 on main floor plus another 984 second floor offices, plus 600 includes lunchroom two washrooms and storage rooms , heating and air conditioning for offices radiant heat warehouse. Excellent location five minutes off hwy 400 and close to amenities Restaurants shopping Rec Center, Paul Sadlon Arena also near by FedEx and Purolator, property easy to show Vacant, VTB available for qualified Buyer. Property is also listed for lease.: (id:43988)
705 S Bayview Drive
Barrie, Ontario
General Industrial ( GI ) free standing building one acre with outside storage ideal for warehousing and manufacturing located Barrie's South end easy access to hwy 400 clear ceiling height Peaked roof 20' - 21.5' at the peak two grade level doors 12 x 10 one dock level, 600 v 600 amps three phase total space ,20009 on main floor plus another 984 second floor offices, plus 600 includes lunchroom two washrooms and storage rooms , heating and air conditioning for offices radiant heat warehouse. Excellent location five minutes off hwy 400 and close to amenities Restaurants shopping Rec Center, Paul Sadlon Arena also near by FedEx and Purolator, property easy to show Vacant, VTB available for qualified Buyer. Property is also listed for lease. (id:43988)
5385 Line 8 North
Moonstone, Ontario
CUSTOM BUILT FAMILY ESTATE HOME WITH NEARLY 9,000 SQ FT OF EXPERTLY DESIGNED LIVING SPACE ON 100 ACRES! This newly built, multi-generational estate spans 100 acres of recreational forest, featuring 2 ponds and several outbuildings, including a stone chicken coop excellent for hobby farming. Situated near Hwy 400, Barrie and Orillia, this 7 bed, 7 bath home offers a luxurious living experience. The estate includes a heated 4 car garage with space for a lift, wiring for an EV charger and a fully finished loft with 15’ vaulted ceilings, a bedroom and 4-pc bath, plus kitchenette making it an excellent space for guests or potential rental income. The home’s interior boasts a large foyer with an adjacent 2-pc bath, a great room with rustic beams, a 20’ vaulted ceiling and massive windows overlooking acres of beautiful fields and mature trees. Multiple walk-outs to a large deck, a landscaped yard with a beautiful 20x40 ft salt-water pool is excellent for entertaining. The gourmet kitchen features high-end appliances, quartz countertops, a custom made island, two-tone cabinetry, and a coffee bar complete with wine and beverage fridge. The primary wing includes a private walk-out, his and hers walk-in closets, and a beautiful 5-pc ensuite oasis. The opposite wing features 2 large bedrooms sharing a Jack and Jill bathroom. The spacious main floor laundry featuring a floor-to-ceiling pantry, seamlessly connects to the garage and loft space. The finished walk-out lower level adds over 2,950 sq ft of additional living space, with high-ceilings, entertainment areas, two additional bedrooms, a business space with its own entrance and powder room. Adjacent to the main house, a legal one-bedroom in-law suite features high-end finishes, a vaulted ceiling, a fireplace, and a private deck overlooking the backyard and pool. Three separate HRV systems ensure optimal comfort throughout the property, while a forestry plan provides the potential for bonus income and reduced property taxes. (id:43988)
5385 Line 8 North
Moonstone, Ontario
CUSTOM BUILT FAMILY ESTATE HOME WITH NEARLY 9,000 SQ FT OF EXPERTLY DESIGNED LIVING SPACE ON 100 ACRES! This newly built, multi-generational estate spans 100 acres of recreational forest, featuring 2 ponds and several outbuildings, including a stone chicken coop excellent for hobby farming. Situated near Hwy 400, Barrie and Orillia, this 7 bed, 7 bath home offers a luxurious living experience. The estate includes a heated 4 car garage with space for a lift, wiring for an EV charger and a fully finished loft with 15’ vaulted ceilings, a bedroom and 4-pc bath, plus kitchenette making it an excellent space for guests or potential rental income. The home’s interior boasts a large foyer with an adjacent 2-pc bath, a great room with rustic beams, a 20’ vaulted ceiling and massive windows overlooking acres of beautiful fields and mature trees. Multiple walk-outs to a large deck, a landscaped yard with a beautiful 20x40 ft salt-water pool is excellent for entertaining. The gourmet kitchen features high-end appliances, quartz countertops, a custom made island, two-tone cabinetry, and a coffee bar complete with wine and beverage fridge. The primary wing includes a private walk-out, his and hers walk-in closets, and a beautiful 5-pc ensuite oasis. The opposite wing features 2 large bedrooms sharing a Jack and Jill bathroom. The spacious main floor laundry featuring a floor-to-ceiling pantry, seamlessly connects to the garage and loft space. The finished walk-out lower level adds over 2,950 sq ft of additional living space, with high-ceilings, entertainment areas, two additional bedrooms, a business space with its own entrance and powder room. Adjacent to the main house, a legal one-bedroom in-law suite features high-end finishes, a vaulted ceiling, a fireplace, and a private deck overlooking the backyard and pool. Three separate HRV systems ensure optimal comfort throughout the property, while a forestry plan provides the potential for bonus income and reduced property taxes. (id:43988)
90 Orchard Point Road Unit# 401
Orillia, Ontario
Experience breathtaking panoramic views of Lake Simcoe from this cozy 1-bedroom plus den condo in one of South Orillia's most sought-after buildings. Located just 90 minutes from Toronto, this lakeside gem offers 500 feet of waterfront to enjoy all year round, making it the perfect retreat or full-time residence. Step inside and be greeted by an open-concept layout that seamlessly connects the living room, dining space, and kitchen. The condo features hardwood flooring in the main living areas, ceramic tiles in the kitchen and bathroom, and plush broadloom in the primary bedroom and den. The kitchen sparkles with stainless steel appliances and granite countertops, offering both luxury and functionality. The real showstopper is a spacious 25' x 7.7' balcony with BBQ hook-up stretches across the front of the unit. Its the perfect spot to relax, unwind, and savor those stunning lake views. This superb building is situated near welcoming amenities including charming local restaurants, the historic opera house, Casino Rama, and endless outdoor activities, including the building's outdoor pool and hot tub. Boat slips can be rented at the marina. Inside is the hobby room, gym, party room with BBQ, library, as well as the roof top recreation area. Invite your friends as they can stay in the guest suite. Whether you're exploring Orillia's vibrant entertainment scene or enjoying the tranquility of lakeside living, this location has it all. Don't miss the chance to call this exceptional condo home. Ideal for those seeking style, comfort, and convenience in an unbeatable location. Come visit and fall in love! (id:43988)
30 - 10 Winfield Drive
Tay (Victoria Harbour), Ontario
Charming Mobile Home for Sale Welcome to 10 Winfield Drive Unit #30 Parkbridge Lifestyle Communities Inc.,Victoria Harbour This seasonal mobile home offers 2 Spacious bedrooms, 1 bathroom with an open concept living & a wonderful opportunity for those seeking a peaceful retreat in a supportive and active community. Whether you're looking to enjoy the amenities or simply relax in your new cottage, this property has it all. Don't miss out on making this charming mobile home your seasonal sanctuary! Beautiful Cedar hedges for added privacy, new laminate flooring, Fresh Gravel, newly painted, Laundry available next door. Parking for 2 vehicles. This park also includes a Swimming Pool, perfect for cooling off on warm days Beach Access: Enjoy the sun and sand just steps away Kids Club: Fun activities for kids Seasonal Events: Engage in community celebrations and activities Ideal for boating enthusiasts Close to Local Amenities: Grocery, dining, and essential services nearby Highway Access: Minutes from Highway 400 for easy commuting Convenient Shopping: Only 30 minutes from Costco Schedule a viewing or for more information, please reach out today! (id:43988)

