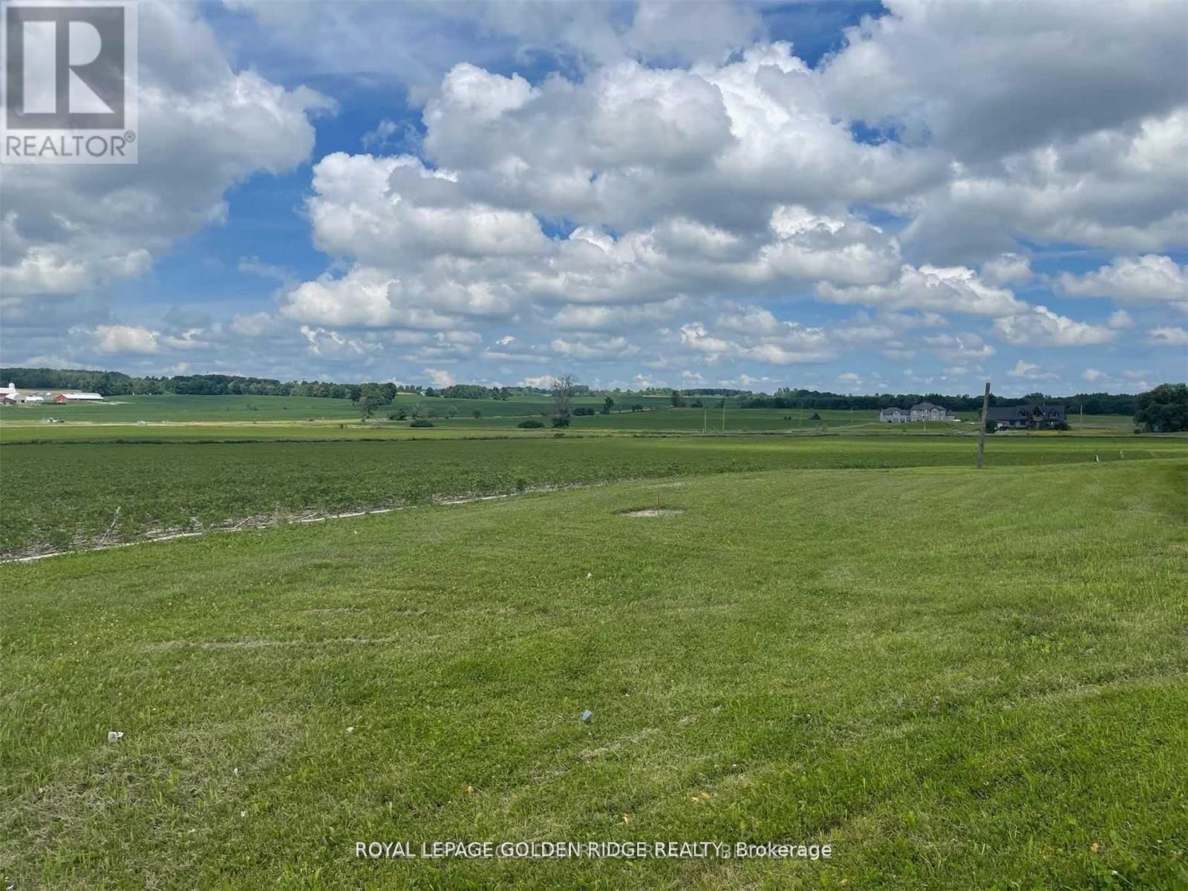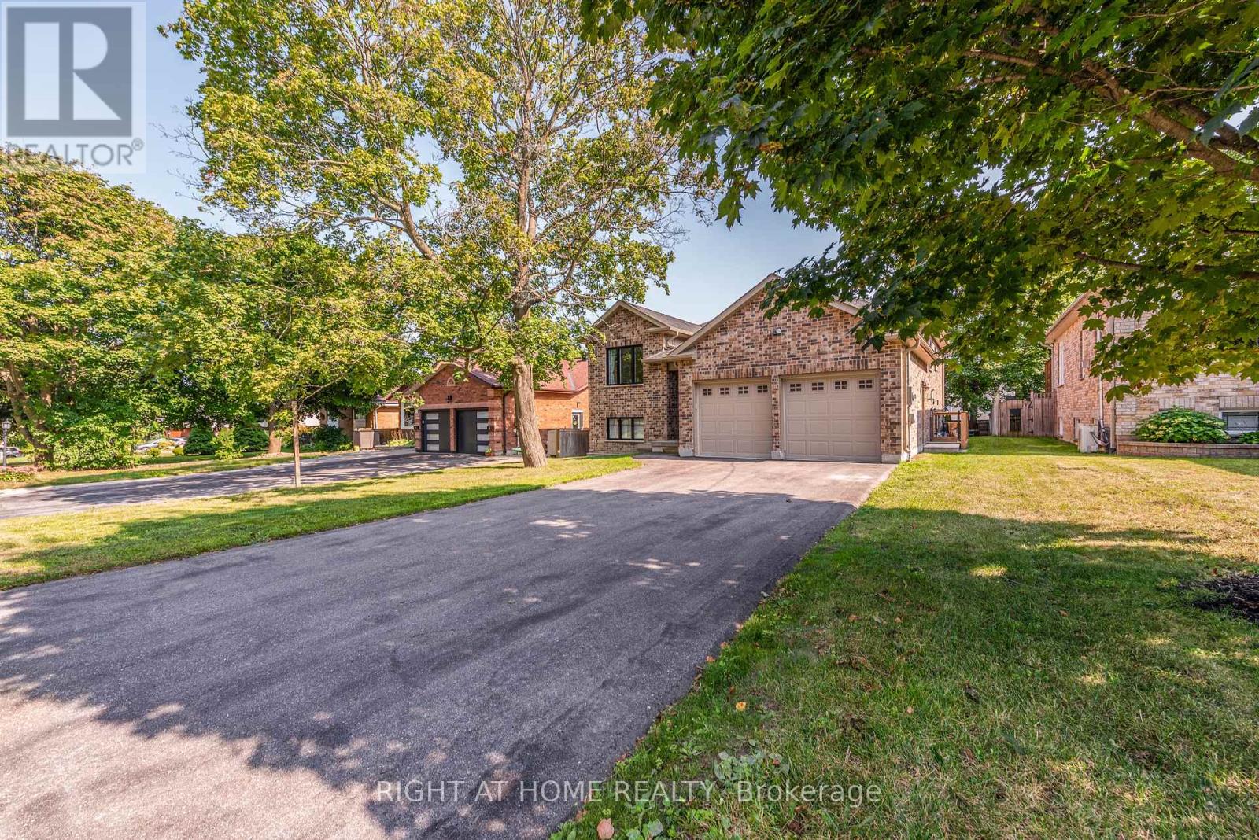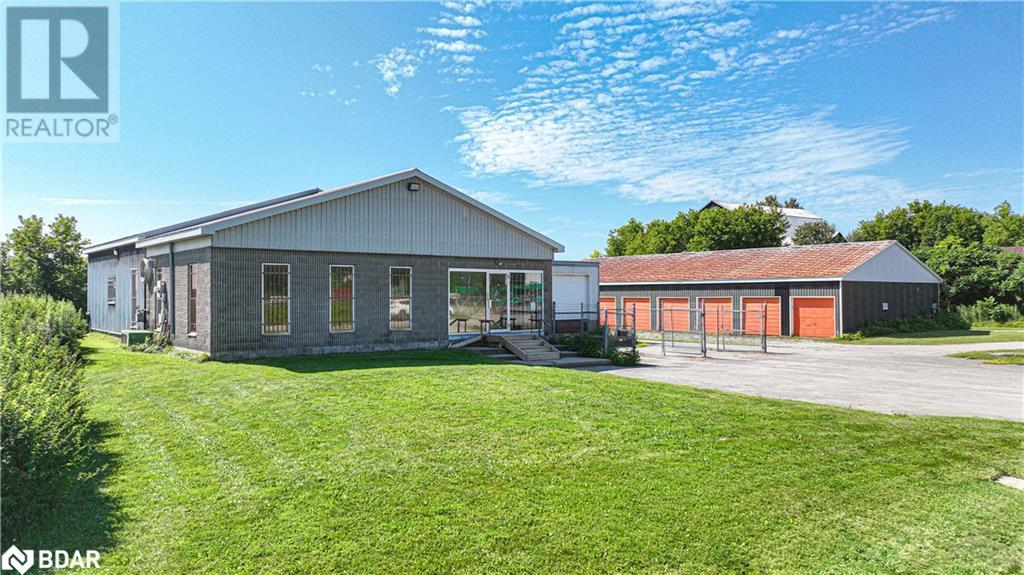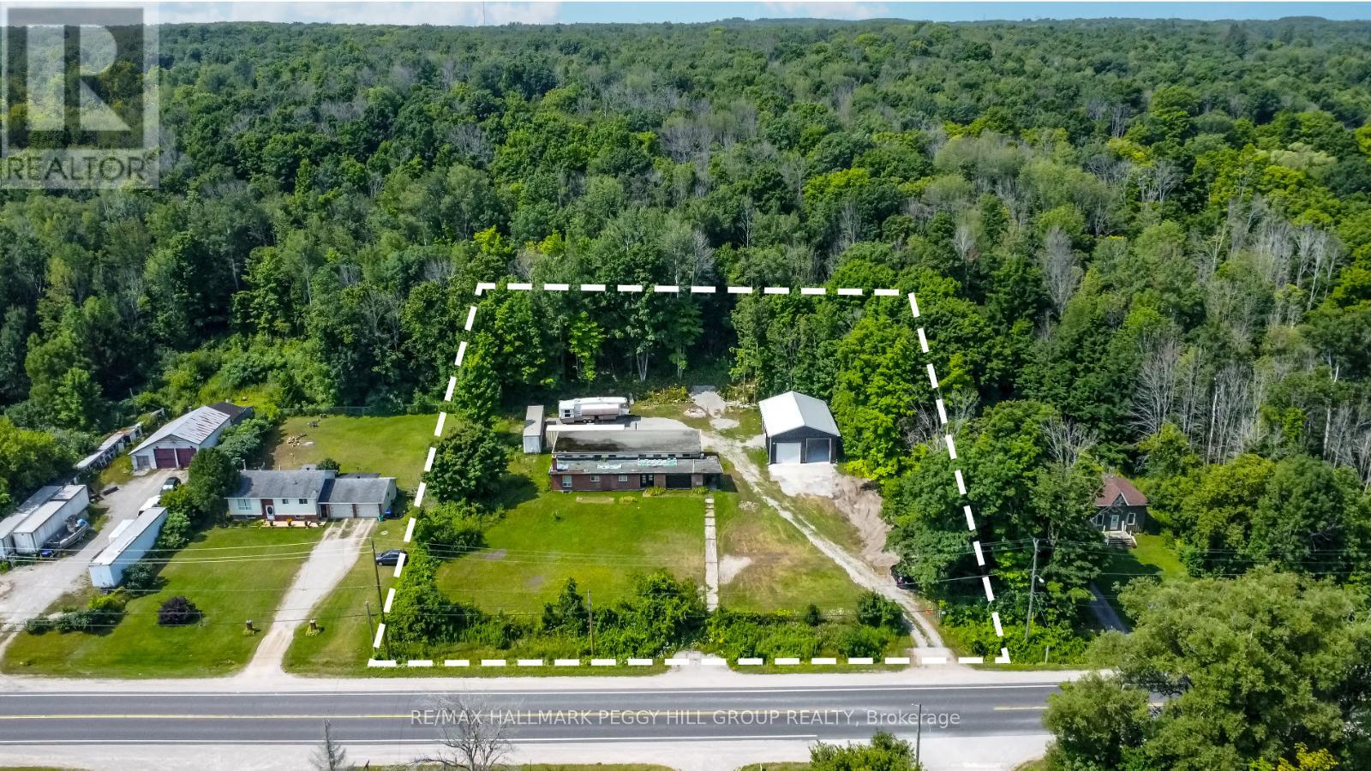
Listings
2825 4th Line
Innisfil, Ontario
Great Investment Opportunity! 104 Aces Of Land In Innisfil's Fast-Growing Area, Corner Intersection Of 10th Side Road And 4th Line, Very Close To Hwy 400 And Lake Simeco.Recently New Real Estate Development In The Surrounding Area. **EXTRAS** The Barn And House Will Be Sold In As-Is Condition. The Farm Is Renting To A Farmer Now. (id:43988)
11 Ottaway Avenue
Barrie (Wellington), Ontario
Discover This True Gem House LocatedIn The Highly South-After East End Of Barrie On A Quiet Street In A Safe, Family-Friendly Neighbourhood. The Sunny And Bright Main Floor boasts An Open Concept Living/Dining Area Featuring A Cozy Gas Fireplace,Large Windows,, And Sliding Doors To The Backyard. The Main Level Also Includes Three Generously Sized Bedrooms And Two Full Washrooms.The Modern, Wisely Designed Chef's Dream Kitchen Is Equipped With Stainless Steel Appliances, Granite Countertops, And Central Island. It Creates A Perfect Space For Family Gathering And Entertaining. Recently Installed Laminate Flooring Adds A Fresh And Cozy Appearance To Both Levels. The Nicely Finished Basement (2024) Features A Separate Entrance,Great Room, 2 Bedrooms, 3 Pcs Washroom. It Would Be Ideal For In-Law Suite Or Rental Potential.New Water Filter And Water Softener Were Installed In 2024. The Private Cozy Backyard With Mature Trees Offers A Perfect Retreat Around The Year! **EXTRAS** Fridge, Stove,D/W,Washer And Dryer,Additional 2-in-1 Washer And Dryer (id:43988)
159 Mill Street E
Essa (Angus), Ontario
Prime Commercial Property with Currently Established as Veterinary Clinic Discover an exceptional opportunity to own a versatile commercial property in a sought-after location. Currently operating as a fully functional veterinary clinic, this property is ideally suited for medical, healthcare, or other professional services, with the flexibility to adapt to various business needs. Key Features: Purpose-Built Clinic Space: Thoughtfully designed layout featuring reception and waiting areas, multiple examination rooms, surgery and treatment areas, office space, and ample storage. Modern Amenities: Well-maintained utilities, and plumbing tailored to meet the needs of a healthcare environment. Prime Location: High-visibility property in a bustling area with excellent foot traffic, convenient access to major roadways, and ample parking for staff and clients. Expansion Potential: Spacious floor plan with the flexibility to modify or expand for additional services or alternate uses. Turnkey Option: Location perfect for veterinarians looking to establish or expand their practice. Whether you're an investor seeking a commercial property with strong potential or a professional ready to continue the legacy of care, this property is an exceptional find. **EXTRAS** Prime Location: Located on the highly visible Mill Street, offering excellent exposure to both foot and vehicle traffic, ensuring your business remains at the forefront of the local community. (id:43988)
Bsmt - 62 Stewart Avenue
New Tecumseth (Alliston), Ontario
BRIGHT LARGE LOWER LEVEL UNIT. 1 BEDROOM WITH 2 CLOSETS AND AN EGRESS WINDOW, 3PC BATH AND A LARGE REC ROOM WITH FIREPLACE. SEPARATE LAUNDRY AND SEPARATE ENTRANCE. TENANT TO PAY 25% UTILITIES. 1 PARKING ON DRIVEWAY. **EXTRAS** USE OF LANDLORD'S: FRIDGE, STOVE, WASHER, DRYER. (id:43988)
2375 Durham Regional Road 15
Brock, Ontario
Farming is a lifestyle, whether you're cultivating the land or raising livestock. 2375 Durham Rd 15 in Beaverton provides you with unlimited options, in a location offering excellent exposure via 3 road frontages, on a main regional road in close proximity to the GTA. Operating pesticide-free and utilizing rotational grazing practices for the past 10 years, the soil has been well-maintained. The land is tile drained and will be productive for generations to come. Whether you're interested in specialty farming, cash crops or livestock, numerous outbuildings are available to meet your needs. A rolling greenhouse, temperature controlled seed house, heated office space with walk-in fridges & freezer; a bank barn, cattle barn, drive shed with workshop, newly-constructed building on Thorah Concession 6; all of the farm outbuildings are in good condition and the property has RU zoning to accommodate a variety of permitted uses. The 1.2M gallon pond provides irrigation throughout the 120 Workable Acres and each large field has individual electric fencing. The 48kW diesel Generac generator has been direct wired to provide automatic backup in the event of a power failure. The 4 bedroom, 1.5 bath home is a spacious 2,000 sf (as is). With 206 Acres of farmland and mixed bush, the possibilities are endless. Be sure to ask your realtor for the full list of details in the Property Features document. **EXTRAS** This property offers unlimited potential for the discerning farmer, investor or visionary! (id:43988)
41 Jamieson Drive
Oro-Medonte, Ontario
Introducing an exceptional investment opportunity in Oro-Medonte, strategically located just off the highway in the sought-after Forest Home Industrial Park. This versatile property is zoned ED (Economic Development), allowing for a wide range of light industrial and commercial uses. The main building is purpose-built for light industrial manufacturing, featuring a functional layout designed to meet diverse business needs. Upon entering, you'll find a welcoming reception area, two private offices, two bathrooms, and a lunchroom, creating a comfortable and efficient workspace. At the rear, the building opens to a spacious industrial area with a loading dock equipped with a dock leveler, perfect for seamless truck-level deliveries and operations. Adding to its appeal, the property includes a storage facility with 16 fully rented units, each measuring 10x20. These units are currently leased at below-market rates, offering immediate and reliable income to offset operating costs or enhance profitability. With its strategic location, flexible zoning, and additional revenue stream, this property is an ideal choice for businesses, investors, or entrepreneurs looking to expand or establish operations in a high-demand area. Opportunities like this don’t last long. Book your private viewing today and explore the potential of this premier commercial property! (id:43988)
12864 County Rd 16
Coldwater, Ontario
PRIME COMMERCIAL PROPERTY LESS THAN AN HOUR FROM BARRIE WITH ENDLESS POTENTIAL! Unlock the potential of this incredible investment opportunity to own not one but two expansive shops on over an acre of land. This secure location is ideal for storing personal toys, trailers, cars, trucks, boats, ATVs, and more. Plus, take advantage of an “all-in-one” custom property maintenance management and security package to ensure your investment runs smoothly. Conveniently situated less than an hour from Barrie, this property is located across from extensive walking, biking, and snowmobile trails that connect to Midland and Orillia. Both shops feature durable cement floors, large garage doors, and Roger’s high-speed internet, along with upper-floor office space and top-tier security with lights and cameras inside and out. A Seacan on-site provides additional storage, and a negotiable 5th wheel further enhances the value of this property. Whether for personal use or expanding your business, this is an exceptional opportunity you don’t want to miss! (id:43988)
22 Nicholson Drive
Barrie, Ontario
Welcome to this charming all-brick bungalow, nestled on a quiet street in the highly sought-after Ardagh neighbourhood. This beautifully maintained home offers 2+1 bedrooms and 2 full baths, making it ideal for families, first-time buyers, or downsizers. The bright, eat-in kitchen is perfect for family meals and offers a walkout to the yard, while the freshly painted interior creates a welcoming and move-in-ready atmosphere. The basement and stairs feature brand-new flooring, adding a fresh, modern touch to the home. Enjoy the convenience of being close to parks, schools, and local amenities. Don't miss your chance to own a piece of this wonderful neighborhood! (id:43988)
12864 County Rd 16
Severn (Coldwater), Ontario
PRIME COMMERCIAL PROPERTY LESS THAN AN HOUR FROM BARRIE WITH ENDLESS POTENTIAL! Unlock the potential of this incredible investment opportunity to own not one but two expansive shops on over an acre of land. This secure location is ideal for storing personal toys, trailers, cars, trucks, boats, ATVs, and more. Plus, take advantage of an all-in-one custom property maintenance management and security package to ensure your investment runs smoothly. Conveniently situated less than an hour from Barrie, this property is located across from extensive walking, biking, and snowmobile trails that connect to Midland and Orillia. Both shops feature durable cement floors, large garage doors, and Rogers high-speed internet, along with upper-floor office space and top-tier security with lights and cameras inside and out. A Seacan on-site provides additional storage, and a negotiable 5th wheel further enhances the value of this property. Whether for personal use or expanding your business, this is an exceptional opportunity you dont want to miss! (id:43988)
12864 County Rd 16
Coldwater, Ontario
DIVERSE PROPERTY NEAR BARRIE WITH EXTENSIVE ZONING OPTIONS! Unlock the potential of this extraordinary property, located less than an hour from Barrie! Situated right across the road from a vast trail network connecting you to Midland and Orillia, this property offers a rare combination of business and lifestyle opportunities. Whether you're envisioning an agricultural produce warehouse, a veterinary clinic, or even an equestrian facility, the options are vast and varied. The two expansive shops on the property are a game-changer, equipped with Roger's high-speed internet, upper-floor office space, and comprehensive security systems, including lights and cameras inside and out. With large garage doors on both buildings, you'll enjoy seamless access for vehicles and equipment, making operations a breeze. With zoning that permits uses from a single detached dwelling to a public park, forestry, a group home, and even an abattoir, the opportunities here are virtually limitless. This property is a smart investment for forward-thinking entrepreneurs looking to capitalize on a unique opportunity. Bring your vision to life in this versatile space! (id:43988)
56 Knicely Road
Barrie, Ontario
Welcome to 56 Knicely Road!! This, 3 bedroom, 2 bathroom home is located on a quiet street in South Barrie and shows 10++. Features include; gleaming hardwood and ceramic flooring; eat-in kitchen with granite counters, tiled backsplash, and plenty of cupboards. The dining room has custom built-in cabinetry and opens to the bright spacious living room with gas fireplace. The double french doors lead to an oversize deck, with a hot tub and bar with bar stools, great for entertaining. There are 3 bedrooms on the upper level, including a spacious primary bedroom; hardwood flooring, closets with built in storage, and a jet tub in the main bath. The fully finished lower level is designed for relaxation, featuring a welcoming family room with a gas fireplace, a 4-piece bathroom and cold storage room. The large fenced yard has trees, perennial gardens, a firepit and 2 sheds. The double wide driveway with the absence of a sidewalk provides extra parking and the garage has inside entry to the home. Includes, appliances, central vac, central air, 3 security camers-2 in front and one at the back door with memory card- with hook up for a hard drive recorder. Close to schools, shopping and Barrie South GO, makes this an ideal family home. Some photos are Virtually Staged. (id:43988)
41 Jamieson Drive
Oro-Medonte, Ontario
Introducing an exceptional commercial property located in Oro-Medonte, right off the highway in the Forest Home Industrial Park. The main building is designed for light industrial manufacturing and is zoned ED (Economic Development), offering a versatile range of permitted uses. These include outdoor storage, agricultural support uses, building contractor supply outlets, custom workshops, equipment sales and rental establishments, printing establishments, and more. As you enter, you'll find a reception area, two offices, two bathrooms, and a lunchroom, providing a comfortable and functional workspace. The back of the building features a spacious, open area with a loading dock equipped with a Dock leveler, ideal for efficient truck-level deliveries. Additionally, the property includes a storage facility with 16 units, each measuring 10x20. All storage units are fully rented out at below market value, providing a steady income stream to help offset your monthly expenses. Dont miss this opportunity to secure a prime commercial property in a strategic location. Schedule a viewing today! (id:43988)
















