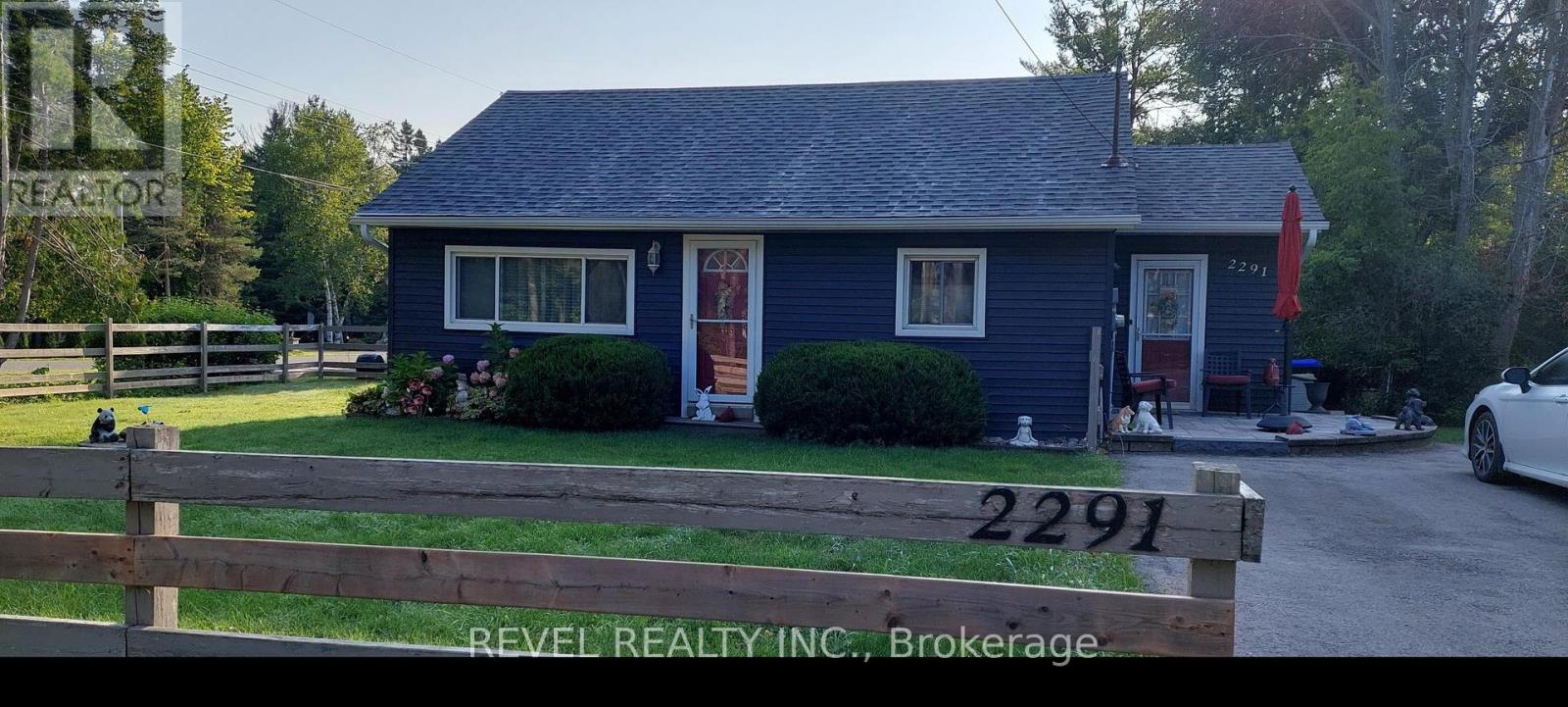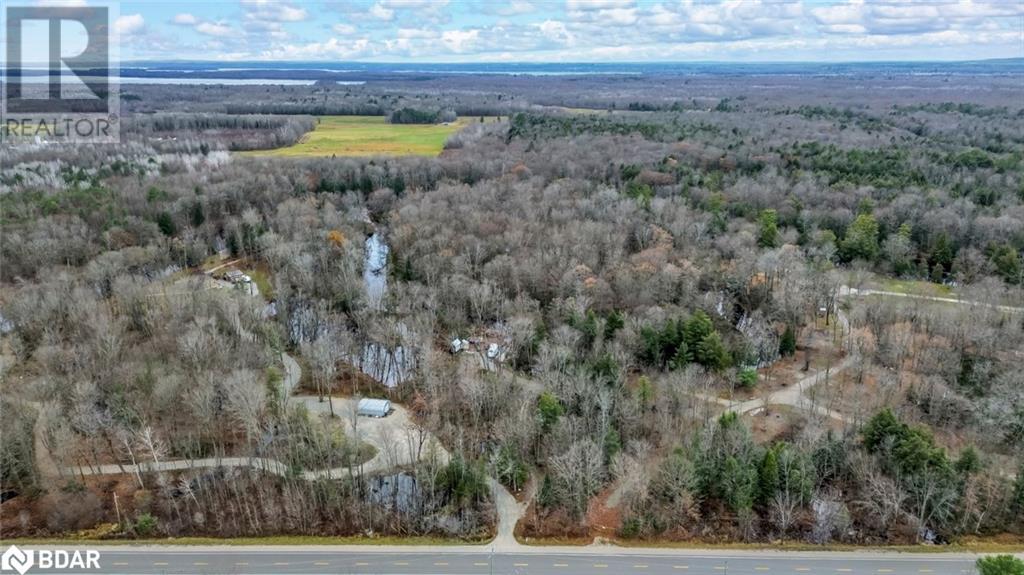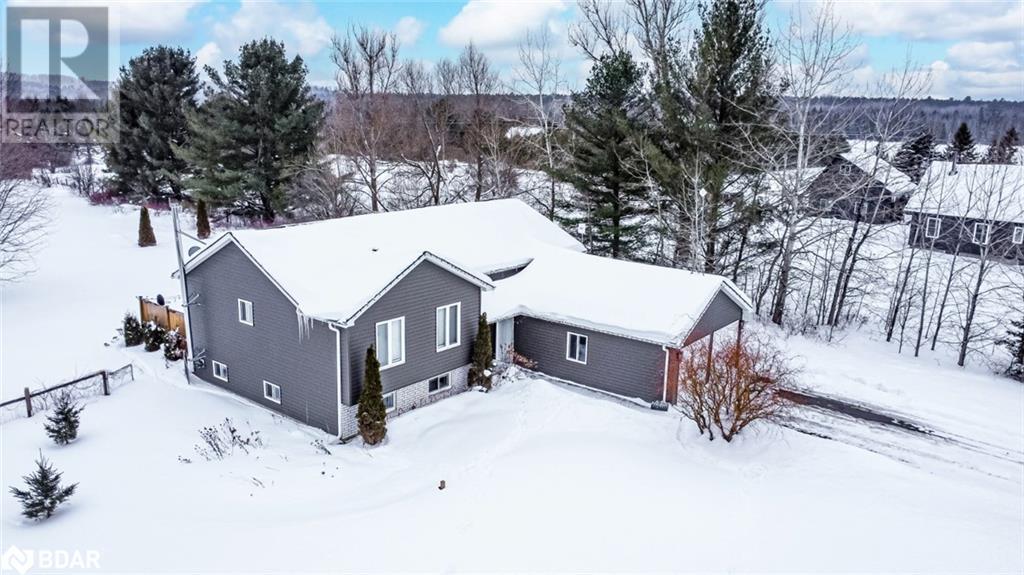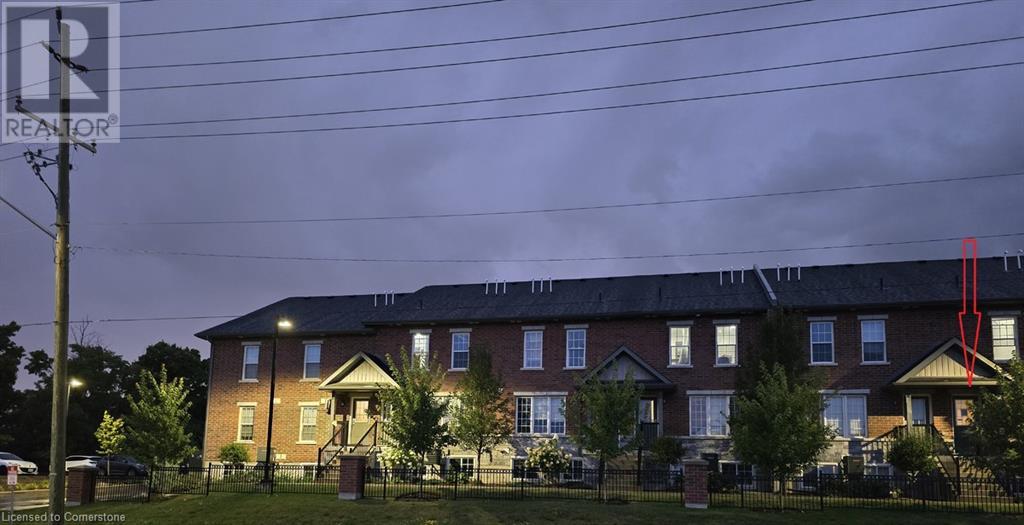
Listings
138 & 146 W Mississaga Street W
Orillia, Ontario
The property consists of 2 buildings, a 1.5 story vacant office building at 138 Mississaga St W of approx 2300 sf and a 2 story 3500 sf building at 146 Mississaga St W occupied by the Seller. Total land area of 21,947.6 sf (0.50 acres) with a total frontage of 132 feet and a depth of approx. 169' on the east side and 161' on the west side. 2 driveway entrances and fully paved lot with ample parking, being partially used by the hospital staff at this time. The HC2 Health Care Zoning permits a variety of uses including retail, restaurant, some residential uses, personal service shop and medical/healthcare related offices. The buildings are best suited as office space based on the current design and layout. Owner may lease back 146 for 6 -9 months (id:43988)
417 High Street
Orillia, Ontario
Attention First Time Home Buyers And Investors! Welcome To This Lovely Modern 3 Bedroom, 1.5 Storey Home In The Heart Of Orillia! Enjoy The Open Concept, Eat-In Kitchen Boasting Stainless Steel Appliances With Ample Storage Space. Entertain Your Friends And Family In The Sunken Living Room Featuring A Walkout To The Oversized Backyard Ready For Anything That Your Heart Desires. The Fully Fenced Lot Has Gorgeous Mature Trees, A Shed For Storage And A Fire Pit, Perfect For Those Summer Nights! The Main Floor Features Newer Laminate Flooring, Pot Lights And 2 Bedrooms With Lots Of Natural Light. The Second Floor Is Highlighted By A Cozy Loft Bedroom Or Living Space. This Property Is A Commuters Dream, Close To Highways 11 And 12. Near Various Schools Including Lakehead University And Georgian College And Many Amenities Such As Mariposa Market, Couchiching Beach Park, Various Restaurants, Shopping And More! No Offer Presentation! Look No Further, Come See This One For Yourself! (id:43988)
2291 25 Side Road
Innisfil (Alcona), Ontario
An excellent opportunity for first-time home buyers and investors. This exceptionally well-kept and maintained two-bedroom, one-bathroom home sits on a large corner lot, offers a bright open concept layout and is only a 7-minute walk to Lake Simcoe. The property offers convenient access to nearby Innisfil Beach Park, schools, shopping, and the Alcona library. The roof, exterior siding, and eavestroughs were replaced new in 2022, with the furnace, air conditioner, and dishwasher all replaced new in 2023. Double lane driveway was paved in 2023 and the built-in closets in main bedroom were installed in 2023. Hot water heater is an on-demand unit and the shed is 8 ft' x 12 ft'. Pride of ownership is evident throughout this home. (id:43988)
2291 25 Side Road
Innisfil, Ontario
An excellent opportunity for first-time home buyers and investors. This exceptionally well-kept and maintained two-bedroom, one-bathroom home sits on a large corner lot, offers a bright open concept layout and is only a 7-minute walk to Lake Simcoe. The property offers convenient access to nearby Innisfil Beach Park, schools, shopping, and the Alcona library. The roof, exterior siding, and eavestroughs were replaced new in 2022, with the furnace, air conditioner, and dishwasher all replaced new in 2023. Double lane driveway was paved in 2023 and the built-in closets in main bedroom were installed in 2023. Hot water heater is an on-demand unit and the shed is 8 ft' x 12 ft'. Pride of ownership is evident throughout this home. (id:43988)
393 Yonge Street
Barrie (Painswick North), Ontario
Priced to sell, here is your opportunity to purchase a turnkey cannabis business located in Barrie's growing community in Painswick, Allandale and Bayshore. Close proximity to Lake Simcoe and downtown Barrie will provide you with ample opportunity to grow your business. This recently built out store has everything you need to get started in the vibrant and rewarding cannabis industry. Great lease terms to give you security on your investment. Please do not go direct or speak to staff. (id:43988)
7012 County Road 169
Ramara, Ontario
BUILD YOUR DREAM HOME ON THIS 5+ ACRE PARCEL OF LAND ON THE BLACK RIVER IN WASHAGO! Welcome to 7012 County Road 169. Discover over 5 acres of prime, riverfront property in Washago. This property offers endless possibilities. Thoughtfully levelled areas provide a head start for your dream home or garden. A township-approved driveway permit & legal access eases development concerns. Enjoy tranquil views of the picturesque Black River. Conveniently located near central Washago, all essentials are within reach. Valuable additions include two 8x10 vinyl sheds, a 1.5-storey bunkie, an outhouse, and a solar kiln for comfortable seasonal off-grid living while building your dream house. Escape the urban hustle and embrace nature's serenity. Craft your dream lifestyle along the Black River in Washago. (id:43988)
7012 County Road 169
Washago, Ontario
BUILD YOUR DREAM HOME ON THIS 5+ ACRE PARCEL OF LAND ON THE BLACK RIVER IN WASHAGO! Welcome to 7012 County Road 169. Discover over 5 acres of prime, riverfront property in Washago. This property offers endless possibilities. Thoughtfully levelled areas provide a head start for your dream home or garden. A township-approved driveway permit & legal access eases development concerns. Enjoy tranquil views of the picturesque Black River. Conveniently located near central Washago, all essentials are within reach. Valuable additions include two 8x10 vinyl sheds, a 1.5-storey bunkie, an outhouse, and a solar kiln for comfortable seasonal off-grid living while building your dream house. Escape the urban hustle and embrace nature's serenity. Craft your dream lifestyle along the Black River in Washago. (id:43988)
4 Spice Way Unit# 215
Barrie, Ontario
SUN-FILLED MODERN CONDO IN SOUGHT-AFTER BISTRO 6 COMMUNITY! Sun-filled and stylish, this 2-bedroom, 2-bathroom condo in Bistro 6 offers 1,060 sq. ft. of well-designed living space in a sought-after, food-inspired community. Built in 2022 with pride of ownership evident throughout, this home features a bright, open-concept layout with a modern kitchen boasting stainless steel appliances, an upgraded centre island, granite counters, and sleek cabinetry. The spacious living room extends to a south-facing balcony with tranquil green space views and a gas BBQ hookup. The primary bedroom impresses with an extra-large walk-in closet and a private ensuite with a glass walk-in shower. Thoughtfully designed with accessibility in mind, this home includes bath grab bars, swing-in doors, a level entrance, lever door handles, lowered light switches, and an open floor plan. Additional conveniences include in-suite laundry, and one underground parking spot. Enjoy premium amenities, including a community kitchen with a pizza oven, a library, a yoga studio, basketball courts, a playground, a full gym, and a unique on-site party room. Ideally located just minutes from the GO Station, Park Place Shopping Centre, Tangle Creek Golf Course, downtown Barrie, and the waterfront, this move-in-ready condo is vacant with flexible closing options. The owner is also willing to do a vendor take-back, don’t miss this incredible opportunity! (id:43988)
285 Warminster Sideroad
Oro-Medonte, Ontario
2.7-ACRE PRIVATE RETREAT WITH A POOL, HOT TUB, FULLY RENOVATED INTERIOR & MAJOR UPDATES COMPLETE! Immerse yourself in the tranquillity of this 2.7-acre private property, a peaceful haven surrounded by nature and perfectly situated for outdoor adventures and everyday convenience. Located less than 10 minutes from Horseshoe Valley Resort and Mount St. Louis Moonstone, this property places outdoor fun at your doorstep year-round. Nearby amenities like gas, grocery, and convenience stores ensure you’re never far from necessities. Step inside to find beautifully renovated interiors featuring vaulted ceilings, neutral tones, and luxury vinyl flooring. The open-concept kitchen is a showstopper, showcasing quartz countertops, a massive island with seating, custom cabinetry topped with crown moulding, a pantry, and steel appliances, including a built-in microwave/wall oven combination, and a gas range. Entertain effortlessly in the dining room with its servery, live-edge shelving, and wine fridge or enjoy seamless indoor-outdoor living with a walkout to the yard. The primary suite hosts double closets, a wood accent wall, and a private ensuite. The finished lower level offers even more space to unwind, with large windows flooding the rec room with natural light, a wood fireplace, an extra bedroom, a bonus room, and a newly renovated spa-like bathroom featuring a walk-in shower and heated floors. Recently upgraded with newer shingles, a furnace, A/C, humidifier, windows, doors, a water softener, appliances, and electrical enhancements, the property is truly move-in ready! The backyard is your private paradise whether you’re cooling off in the above-ground pool, relaxing in the hot tub, or gathering around the fire pit. With a flat yard perfect for sports or an outdoor rink, a chicken coop, and a large deck and patio, the options are endless. The oversized double garage and ample driveway parking add even more convenience. Live the life you’ve been dreaming of! (id:43988)
5853 Yonge Street
Innisfil, Ontario
PICTURESQUE 1.5 ACRE PROPERTY WITH MODERN UPGRADES & EXPANSIVE LIVING SPACE! Escape to country living on this expansive and private 1.5+ acre property in the charming community of Churchill! Tucked away in a peaceful setting yet just minutes from Alcona’s amenities, Barrie, and Highway 400, this incredible home offers the best of both worlds. With over 2,700 sq ft of finished living space, this spacious 4-level backsplit is designed for comfort and functionality. The large family room features a wood-burning fireplace, while three patio doors open onto recently completed decks, creating a seamless indoor-outdoor flow. Enjoy a heated double car garage with a propane heater and included workbenches, plus a massive 24 x 12 ft shed with a concrete floor, loft storage, and lean-tos on both sides with one fully enclosed. With an inside entry and separate garage access to the basement, this home is as practical as it is inviting. Outside, the property is a true retreat with a fire pit area, a vegetable garden, and an additional shed for extra storage. Inside, you will find updated hardwood in the living room, newer tile flooring, two fully renovated bathrooms, and fresh paint throughout most rooms. The basement rec room floor has also been newly painted. Additional upgrades include an updated furnace for added efficiency, replaced patio doors, updated windows and doors except for one triple-pane window, and an annually serviced chimney and wood stove. Experience the space, privacy, and tranquillity of country living while staying close to everything you need! (id:43988)
15 Sandalwood Court
Barrie, Ontario
MAGAZINE-WORTHY LIVING WITH A RESORT-STYLE BACKYARD! This jaw-dropping home is an absolute showstopper! Nestled on a quiet court steps from Wilkins Beach, Wilkins Walk Trail, and Valleyview Park, this stunning 2-storey home sits on a private, pie-shaped 0.25-acre lot and offers a backyard paradise designed for entertaining. The fenced yard features an 18x36 ft inground saltwater pool, a wood pergola, a spacious patio, and a pool house with a convenient 2-piece bathroom, creating the ultimate outdoor retreat! Boasting incredible curb appeal, the home showcases an all-brick exterior, black garage doors, elegant arched windows, and extensive stonework. Inside, over 3,300 sq ft of finished living space presenting high-end finishes, including white oak hardwood flooring, pot lights, and stylish light fixtures. The gourmet kitchen stuns with rich black cabinetry, granite countertops, stainless steel appliances, a spacious island with seating, and elegant pendant lighting. A breakfast area offers floor-to-ceiling pantry cabinets, a built-in beverage station with granite countertops, and a beverage/wine fridge, while the formal dining room impresses with two sets of French doors. The cozy living room features large windows, a gas fireplace, vaulted ceilings, and skylights. A main floor laundry room adds convenience with ample cabinetry, a sink, garage access, and a closet. Upstairs, the expansive primary bedroom includes a walk-in closet and a beautifully updated 5-piece ensuite, while the recently renovated 4-piece main bathroom enhances the home's modern appeal. The finished basement extends the living space with a massive rec room, bedroom, office, and full bathroom. Completing this exceptional home is an attached double garage with remotes, driveway parking for four, and additional features like central vac and a water softener. This move-in-ready gem offers luxury, functionality, and style in one of Barrie’s most sought-after neighbourhoods! (id:43988)
252 Penetanguishene Road Unit# 10
Barrie, Ontario
For more info on this property, please click the Brochure button. Great Opportunity! Well Maintained 2 Level 4 Bed 4 Bath Townhome. Spacious Kitchen Features With A Centre Island, Stainless Steel Appliances. Open Concept Living Area. Each Bedroom Features It's Own 3 Piece Ensuite Bath, Closet & Above Ground level Window. Laundry On Lower Level. One Outdoor Parking Space Included. Location Perfect For Students Attending Georgian College Or Royal Victoria Hospital, Close To Hwy400, Park, Lake, Shopping Center & All Amenities. Great Investment Opportunity With Low Maintenance Fee. 1 Stove, 2 Fridges, 1 Dishwasher and Washer/Dryer included. (id:43988)
















