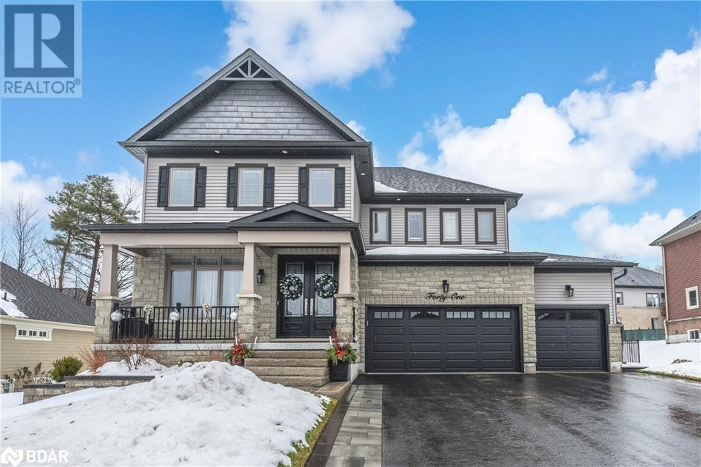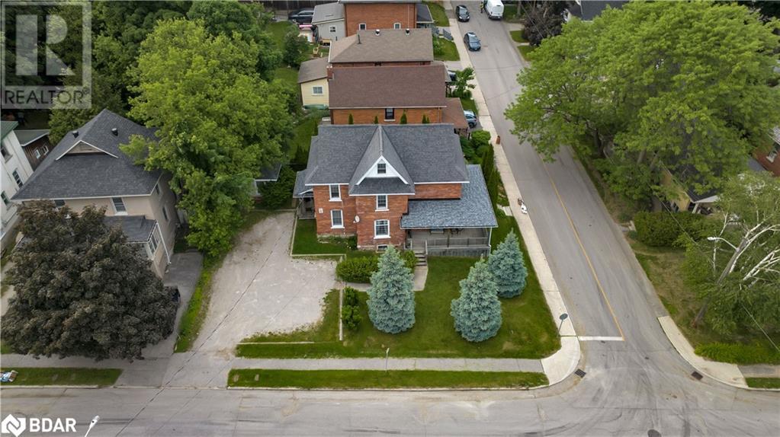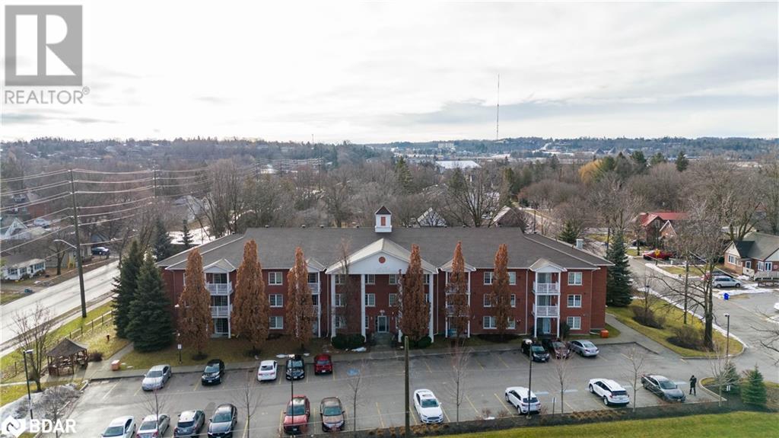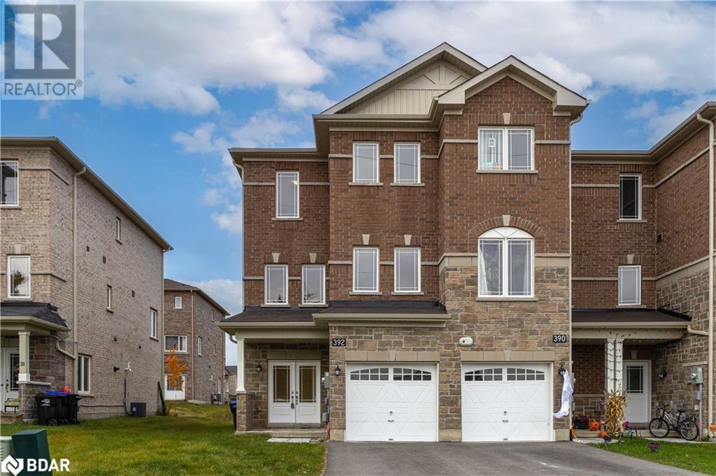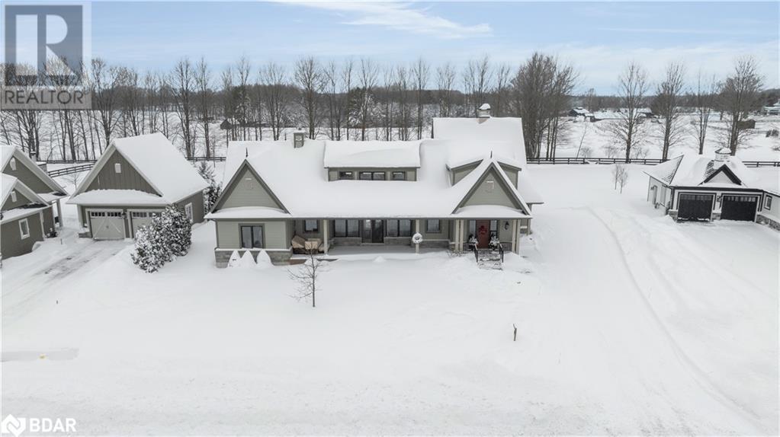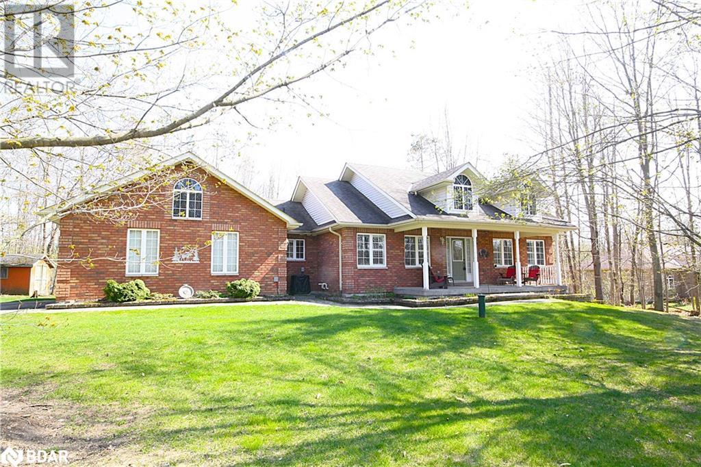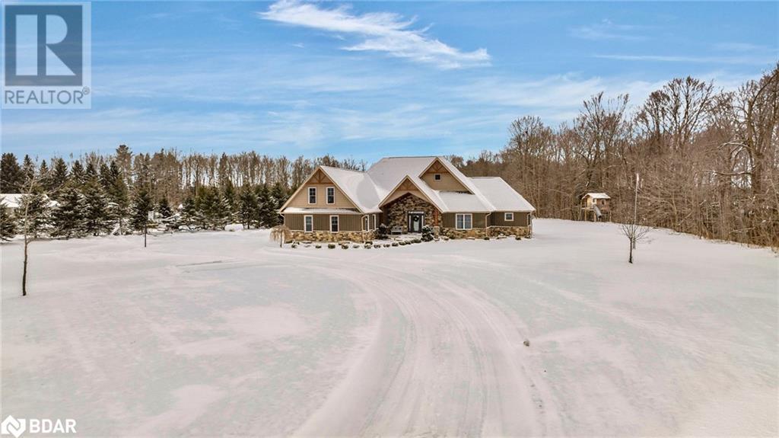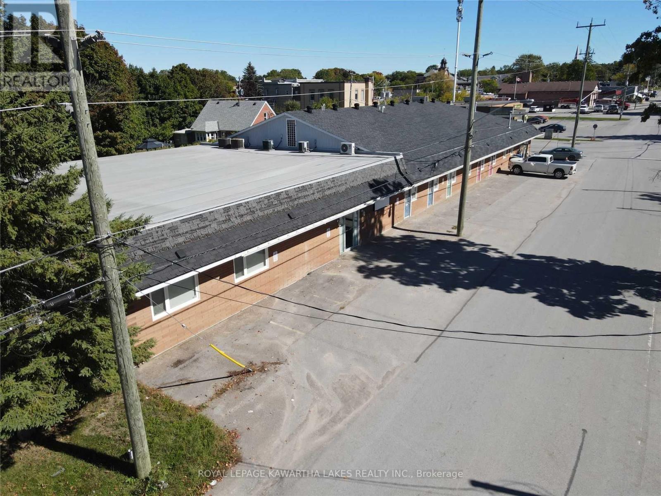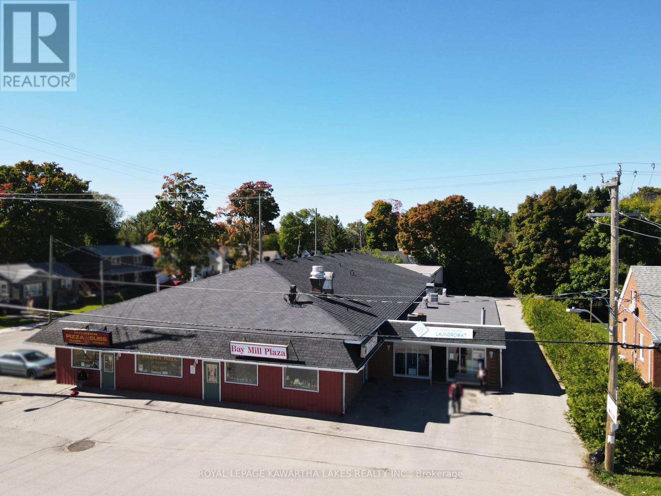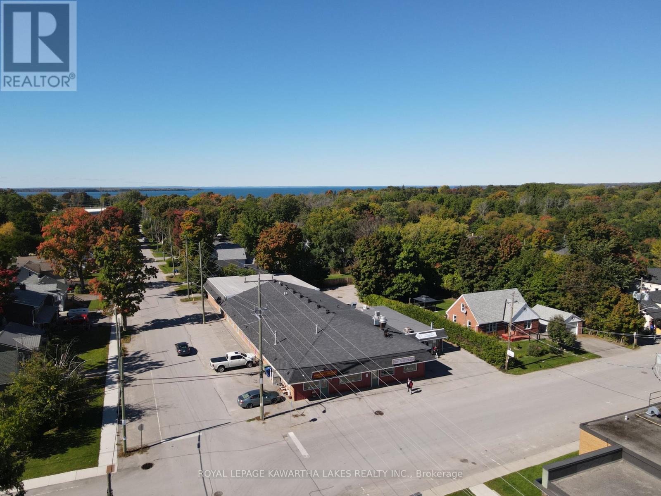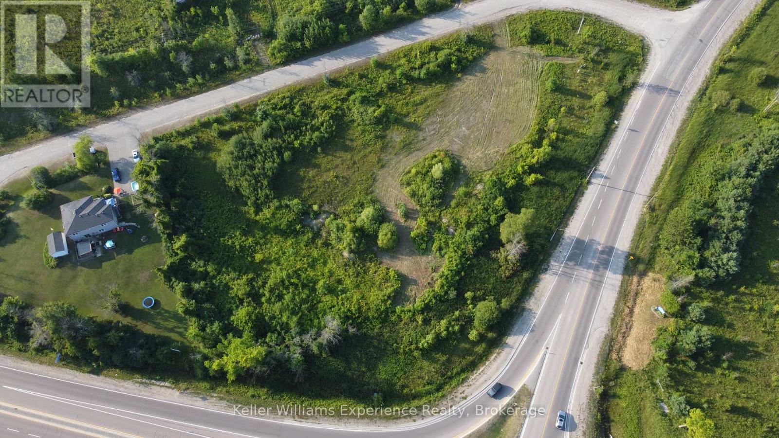
Listings
41 Landscape Drive
Oro-Medonte, Ontario
IMMACULATE EXECUTIVE HOME FEATURING A 3-CAR GARAGE, CUSTOM BACKYARD OASIS & HIGH-END FINISHES! This property offers unparalleled convenience, located near ski hills, golf courses, and just steps from the luxurious Vettä Nordic Spa. With a new school and community center development nearby, along with a stunning park featuring tennis, pickleball, and basketball courts, you'll have everything you need at your doorstep. Step into your private backyard oasis, enclosed by a stunning wrought-iron fence. Dive into the 32'x16' in-ground kidney-shaped pool, complete with three custom water fountains cascading from the flower bed. The custom landscaped patio, surrounded by perennial gardens and tall grasses for added privacy, features a built-in firepit area. The patio is also equipped with a gas line and two BBQ hookups, along with a change house/bar. As you enter through the elegant double doors with beautiful glass inserts, you'll be greeted by engineered hardwood and upgraded porcelain floors throughout the main floor. High ceilings, pot lights, large windows with custom shades, and all-new doors accentuate the luxurious feel of this home. The open-concept dining room, living room, and kitchen create an inviting atmosphere for entertaining. The living room features a cozy gas fireplace with built-ins, seamlessly flowing into the professionally designed kitchen. With entertaining in mind, the kitchen boasts a patio door walkout with custom screens and shades. Upstairs, two primary suites each feature dual closets with built-ins and private ensuite bathrooms, while two additional bedrooms share a full bathroom. The finished basement adds versatile living space with 9' ceilings, a spacious rec room, a fifth bedroom, a 3-piece bathroom, and an infrared sauna, perfect for relaxation and rejuvenation. From its prime location and stunning outdoor oasis to its elegant interiors and practical living spaces, this #HomeToStay offers an exceptional lifestyle for discerning buyers. (id:43988)
165 Parkview Avenue
Orillia, Ontario
Charming Legal Triplex Located Within The Heart Of The City Of Orillia! Situated Within A Desirable Northward Location On A Large Corner Lot Within Walking Distance To Orillia's Beautiful Waterfront, Beaches & Parks! This Building Has Been Meticulously Maintained, Updated & Ready For Your Investment Portfolio. Very Well Maintained Units & Property Featuring; Separate Hydro Meters, Completely Fire Coded & Is Inspected Yearly By A Third Party Hired By The Landlord (Target), Forced Air Gas Furnace, Coined Washing Machine And A Central Vac Throughout. Beautiful Wrap Around Porch, Main Floor Apartment 1 Has A Private Covered Porch, Parking For 5 Vehicles & 2 Storage Sheds. Separate Exterior Entrance To The Basement With Ample Storage Space, Utility Area With Ceiling Sprinklers & Laundry. 2 - 1 Bedroom Units & 1 - 2 Bedroom Unit. Each Unit Has Bright White Kitchens & 4pc Bathrooms, Tiled Entrees & Kitchens With A Hardwood Floor Living Space And Carpeted Bedrooms. Apartment #1 - 1 Bedroom, Entire Main Floor, Apprx. 738 Sqft. Apartment #2 - 2 Bedroom, 2 Level (bedrooms on upper floor), Apprx. 720 Sqft. Apartment #3 - 1 Bedroom, 2 Level (bedroom on upper floor), Apprx. 570 Sqft. (id:43988)
49 Jacobs Terrace Unit# 215
Barrie, Ontario
Discover this lovely and affordable 3-bedroom, 2-bathroom condo in the vibrant City of Barrie! Offering exceptional value, this home has been beautifully renovated with new vinyl-plank flooring, fresh paint, updated bathrooms, and a refreshed kitchen featuring new countertops, a new sink, and a stylish faucet. This condominium promises a hassle-free lifestyle, complete with a designated parking space, visitor parking area, and a personal locker for added convenience. Affordable condominium fees and taxes ensure peace of mind, making this property as practical as it is charming. This unit includes wainscotting, crown moulding, California shutters, and has had the furnace serviced & cleaned recently. Perfectly situated near parks, beaches, Barries vibrant downtown, highway access, recreational centres, schools, and public transit, this home connects you to everything the city has to offer. Whether you're looking for a cozy home or a smart investment, this condo delivers on comfort, convenience, and value. Don't miss this incredible opportunity, schedule your visit today and see for yourself! Exclusive use of parking space #36 and locker #215. (id:43988)
392 Centre Street
Angus, Ontario
**Welcome to this stunning all brick corner unit townhouse in Angus! Spanning 2,156 sqft across three stories, this home features 4 bedrooms and 4 baths, including a luxurious master suite with a walk-in closet and a 4-piece ensuite. With plenty of space for everyone, the chef's kitchen is equipped with modern stainless steel appliances and offers ample room for entertaining. Enjoy the sleek laminate flooring in the living and dining areas, elegant ceramic tiles in the foyer, freshly painted throughout and a striking stone exterior. Step outside to a serene pond that enhances your backyard experience. The property also includes a spacious driveway for two cars and a ground-level garage with convenient indoor access. (id:43988)
14 Georgian Grande Drive
Oro-Medonte, Ontario
Welcome to 14 Georgian Grande Dr in Oro-Medonte’s prestigious Braestone Estates. This charming bungaloft is nestled on a highly desirable ½+ acre lot backing on the Braestone Farm. Enjoy easy access to the fields of berries, fruit trees, vegetables, and skating pond. This “Morgan” model boasts a modern open-concept design with 3 bedrms, 3 bathrms, and over 2,400 sq ft of fin living space. Dramatic soaring ceilings in the main living areas are accentuated with walls of windows both front and back. The kitchen features stone countertops, high end Fisher-Paykel appliances, and an additional servery to expand your storage space. The dining area, unique by design, has French doors leading to the front covered porch and also out to the back patio. The living room is made cozy by a Napoleon gas f/p. The primary suite is situated on the back of the home with tranquil views of the farm, has a W/I closet and 4 pc ens with glass shower. The second bedrm on the main floor is being used as an office. Upstairs, a 900 sq ft loft area is set out with a cozy sitting room, a bedroom that can accommodate 2 queen size beds and has an ensuite bath and W/I closet. Great for guests or family. The unfinished basement with rough-in bath has endless possibilities for extended living space. EXTRAS: Awesome sense of community full of great people, Bell Fibe high speed, Double car garage, 11 KW generator, monitored alarm system, gas BBQ hookup, and lawn sprinkler system. Located between Barrie and Orillia, enjoy peaceful country estate living with a wide variety of outdoor activities at your doorstep; Golf at the Braestone Club, Ski at Horseshoe and Mount St Louis, Bike at Hardwood Hills, Hike in the Simcoe and Copeland forests, Easy access to snowmobile trails, Boat in the surrounding lakes, Get pampered at the new Vetta Spa. Feel comfortable being just 10-15 min drive from a wide variety of amenities including restaurants, rec centres, theatres, hospitals, shopping, and Costco. (id:43988)
0 Symond Avenue
Oro-Medonte (Hawkestone), Ontario
Perfect Opportunity To Build Your Own Oasis On This Perfect Half Acre Building Lot In Oro Park, Just Steps From Lake Simcoe On Quiet Dead-End Road,Live Amongst Waterfront And Recently Built Custom Homes. Only 10 Min Drive To Barrie & Orillia W Easy Access To Hwy 11 & 400. Shopping, Grocery Stores, Golf Courses, Rec Areas All W/In 10 Min Drive. Sand Beaches & Parks W/In Walking Distance. Access To A Boat Launch On 9th Line. Hydro, Gas, Phone & Internet Avail. Snow Plow & Garbage Pick Up On Street. (id:43988)
2 Pineview Drive
Oro-Medonte, Ontario
Very well maintained, bright, and clean 3667 square foot finished bungalow only 10 minutes from Barrie! Situated on a huge; fully fenced, 1 acre lot, with mature trees, and loads of usable space. Amazing views in every direction from your large covered front porch, massive composite rear deck, and private back yard. Boasting a super functional layout with main floor laundry, separate formal dining room, inside entry to oversized garage, walk out to private deck, master bedroom with 5 piece ensuite and walk in closet, 2 more bedrooms with 4 piece bath between. Featuring; gleaming hardwood floors, vaulted ceilings, quartz counters, gas fireplace, pot lights, California shutters, and large bright windows throughout. Colossal, fully finished basement is a Man-cave dream with huge living spaces for gym, recreation, and games. The basement could easily accommodate additional bedrooms if desired. Loads of extra storage in mammoth cold room and utility room. Natural gas furnace replaced in 2021. Roof replaced with 50 year shingles. Amazing recreational area with endless snow mobile and ATV trails, downhill and cross country skiing, and golf courses. Love where you live! (id:43988)
2957 3/4 Sideroad Sunnidale
New Lowell, Ontario
Luxury in New Lowell. This incredible, fully finished bungaloft sits on 2 acres & offers 5028 finished sq ft of high end finishes and custom features sure to impress even the most discerning buyer. The home was designed with families & entertaining in mind & boasts an open concept main floor that allows natural light to pour in through the expansive floor-to-ceiling windows from every angle. The custom details, including reclaimed hardwood floors, cathedral ceilings, & see through, double sided fireplace, create a warm and inviting ambiance throughout the living space. The custom kitchen features large epoxy-top island with seating, lots of cupboard space as well as built in pantry. The primary bedroom is spacious & features a large walk in closet. The 6 pc ensuite has a freestanding tub as well as a walk in shower w/ double shower heads. Main floor also offers 3 additional sizeable bedrooms, jack and jill bathroom, a 3rd full bathroom for guests & large mudroom/laundry room that walks outs to insulated, oversized double car garage. Bonus loft space offers many potential uses including second living room, space for teens, playroom and/or (wo)man cave. The basement walks up to the garage, is fully finished and offers more than 2000 sq ft of extra living space. The walk in wine cellar is sure to be a conversation piece at every party. Gym space with custom built ins, large rec room, modern bathroom & an additional large room, currently used as an office but easily another bedroom with the addition of a closet. The exterior of the home is exceptional with fantastic curb appeal, paved driveway and parking for large families & all of your guests. The level yard is private and offers lush grass, thanks to the in-ground sprinkler system w/ 70 heads. Be sure to check out the virtual tour link for additional photos and floor plans. Additional feature list available. This exceptional property truly offers the perfect blend of luxury, comfort & unparalleled beauty. (id:43988)
328 Mill Street
Brock (Beaverton), Ontario
Excellent affordable commercial space is offered with this 640 Sqft commercial unit Located in downtown Beaverton within walkingdistance to local businesses and shops. Possible usage of space includes commercial service location, office, retail store Open space with separateentrance, bathroom, cable & high-speed internet available. (id:43988)
328 Mill Street
Brock (Beaverton), Ontario
Over 1700 square Feet Of Retail Space Available . Close To The Shores Of Lake Simcoe Right In The Heart Of Beaverton, an up and coming Town. High Speed Internet is Available . Possible Usages Of This Space Consist Of Retail Store, Commercial, Service Location & Convenience Store. Open Space With Separate Entrance And Bathroom. (id:43988)
328 Mill Street
Brock (Beaverton), Ontario
Close To The Shores Of Lake Simcoe Right In The Heart Of Beaverton, With High Speed Internet Available Is This 1100 Sqft Space.Possible Usages Of This Space Consist Of Retail Store, Commercial, Service Location & Convenience Store. Two Separate Entrances With A LunchRoom, Two Bathrooms And A Large Open Space. (id:43988)
5143 Jones Court
Tay, Ontario
Located on the corner of Highway 12 and Talbot Street, this expansive commercial property spans nearly 2 acres and boasts frontage on three roads with fantastic exposure to Highway 12, making it an ideal location for a variety of development opportunities. With a pre-consultation meeting already conducted with the Township of Tay, the property is well-positioned for a range of potential uses, including a strip mall, restaurant, retail plaza, service/gas station, and EV charging stations. Conveniently situated just minutes from notable landmarks such as St. Marie Among the Hurons, Wye Marsh Wildlife Centre, shopping, schools and Georgian Bay, this property promises both high traffic and high potential. Don't miss the chance to invest in this prime commercial real estate opportunity! (id:43988)

