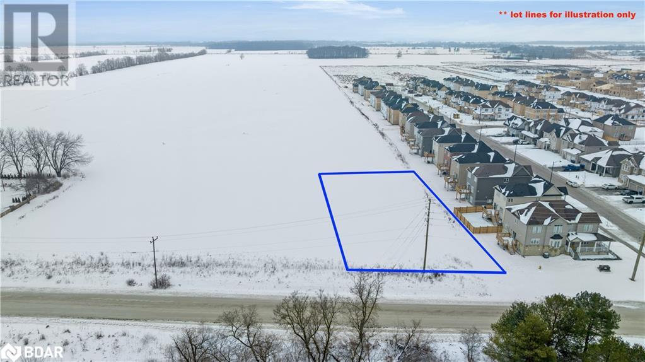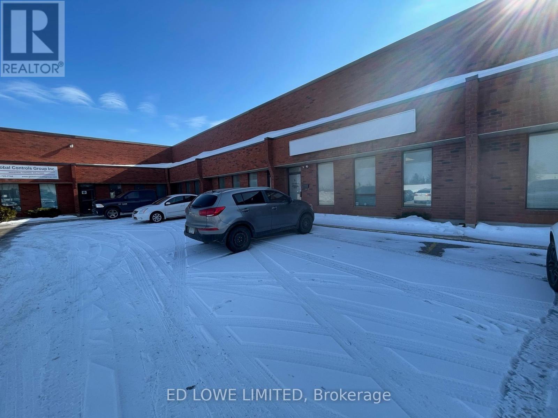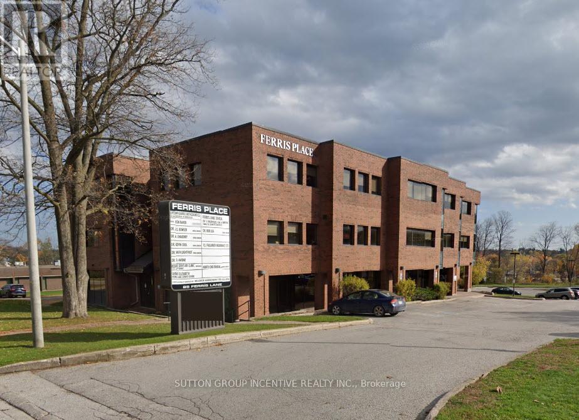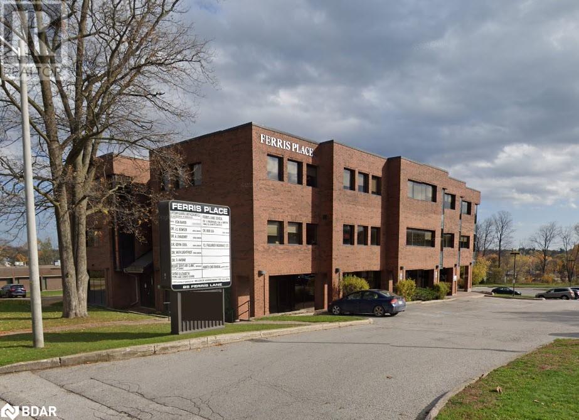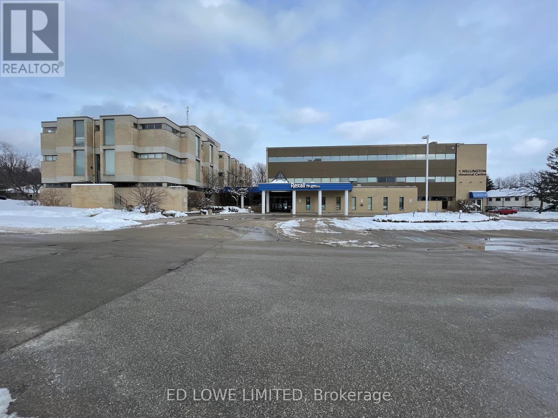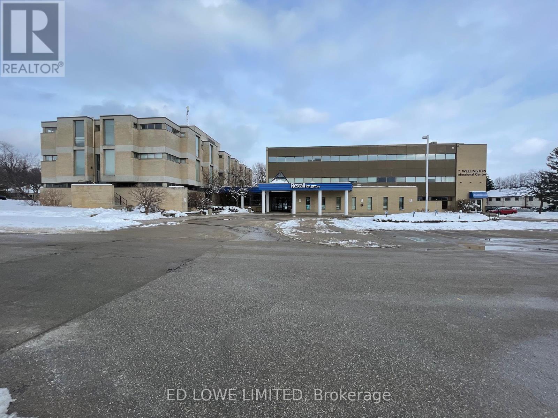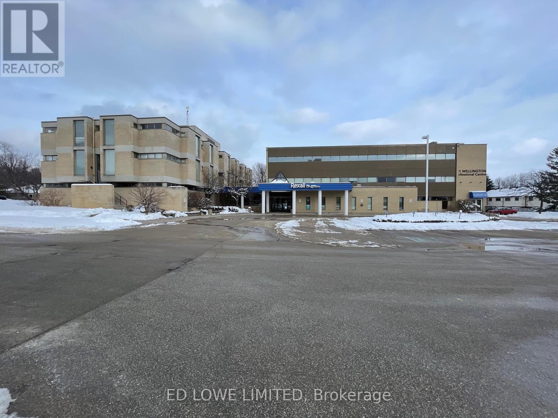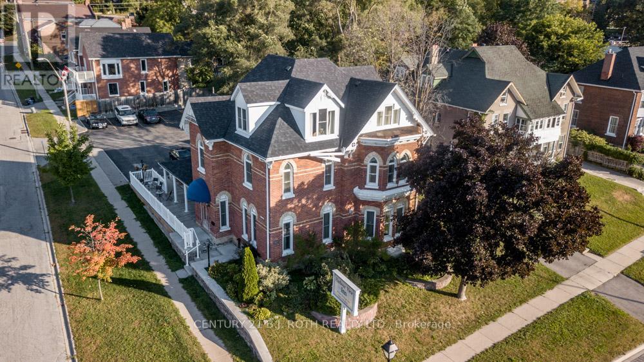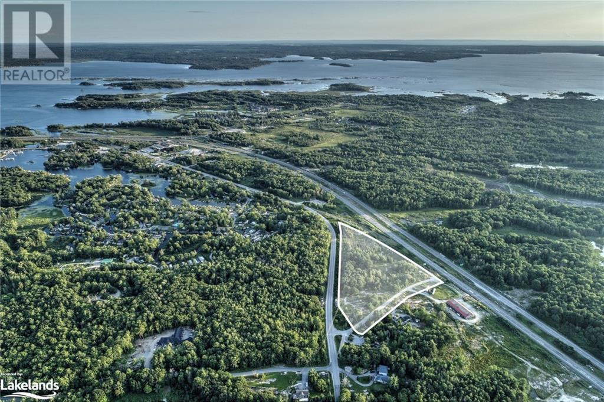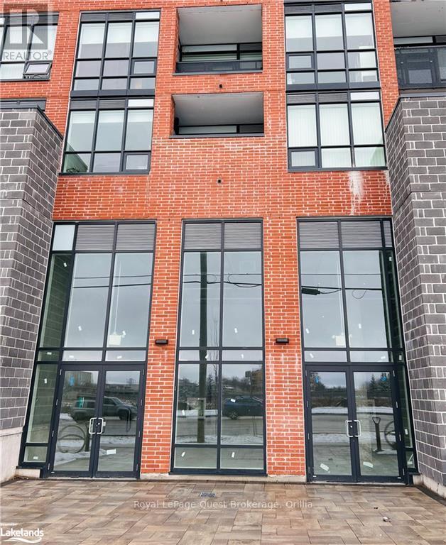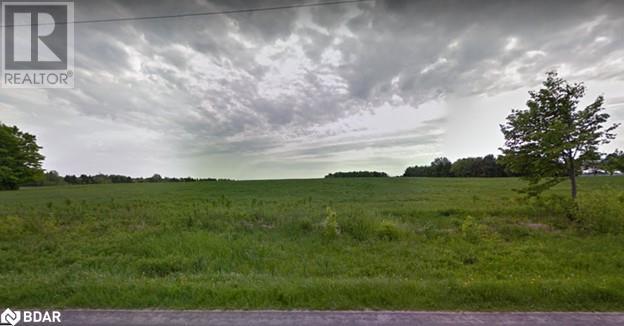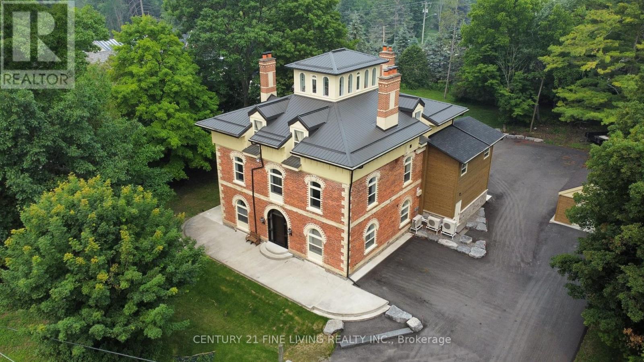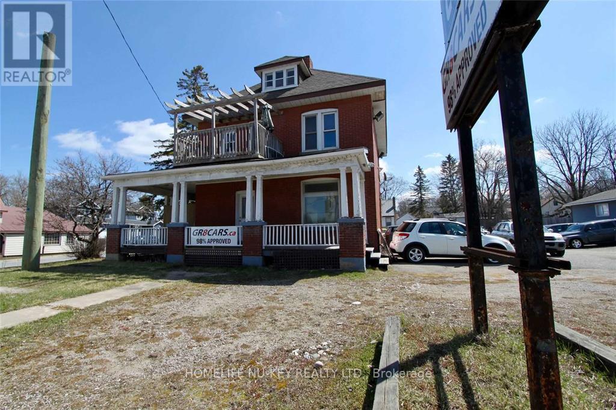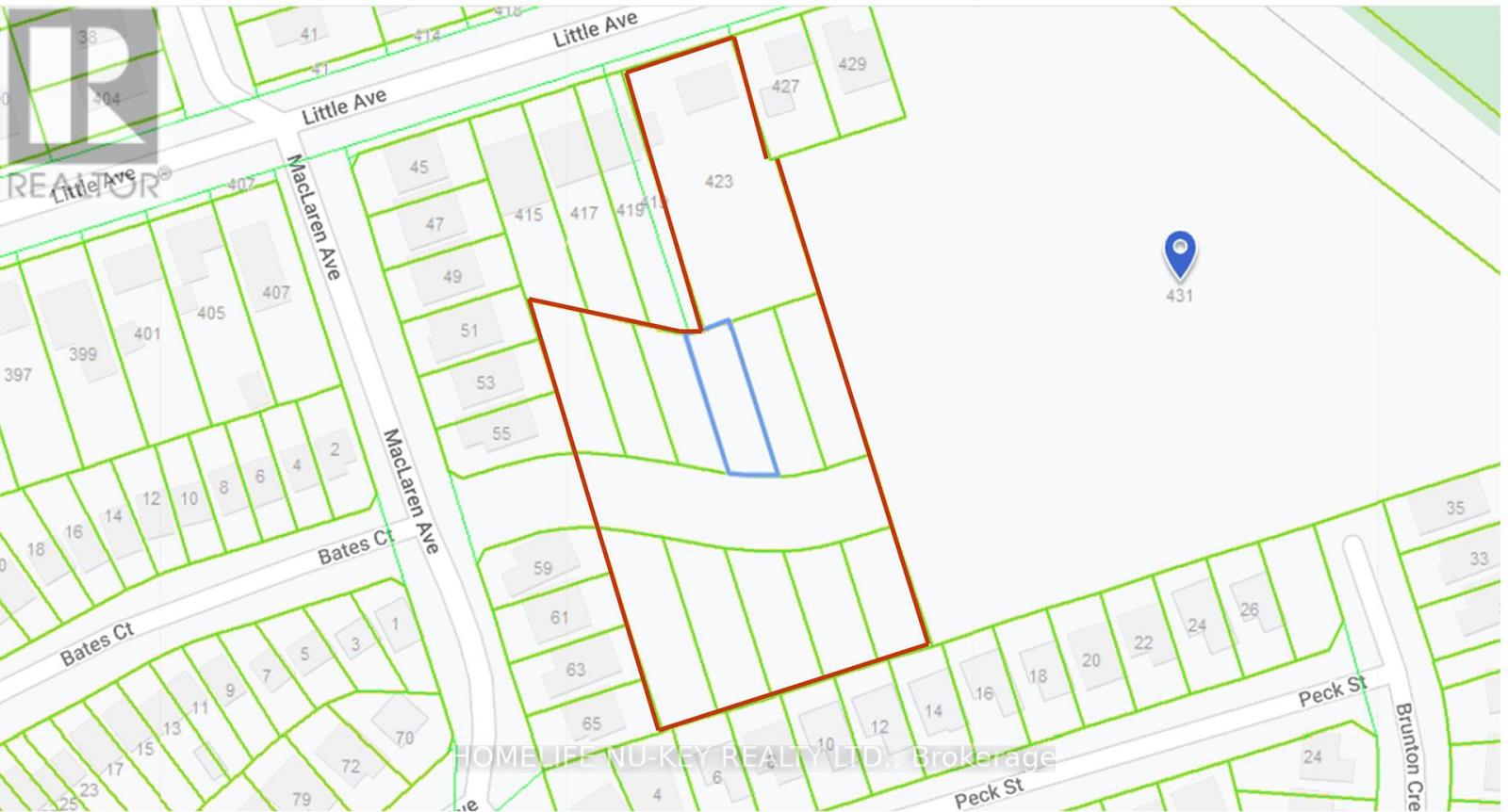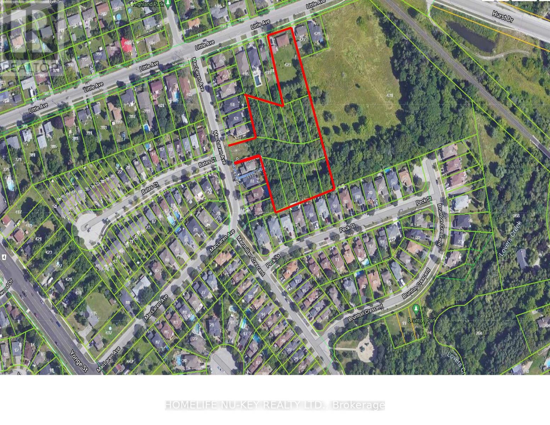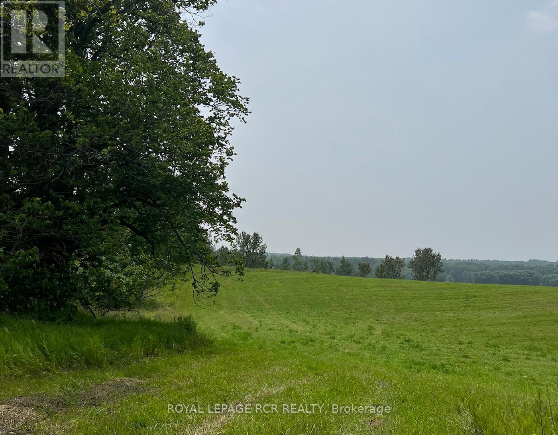
Listings
Lot 26 Pt 1 & 12 Mowat Street N
Stayner, Ontario
Prime investment opportunity! This large (0.576 acre) , vacant in-town lot promises tremendous future potential. One of only 26 lots in a previous plan of subdivision, adjacent to successful Nottawasaga Station. Building permits not available at this time. Invest now for your future! (id:43988)
14 - 535 Bayfield Street
Barrie (Bayfield), Ontario
8170 s.f. of Day care space with playground to be built out by landlord - tenant to do interior finishes, cabinetry and build and fence the playground. Available approx 4 - 6 months. (id:43988)
15 - 511 Welham Road
Barrie (400 East), Ontario
2400 sf Industrial warehouse space with 18' Clear Height, 450 s.f. of office space and 1950 s.f. of Industrial space. 1 Drive-in Door. Office space has air conditioning. Annual escalations of .50/s.f./yr . (id:43988)
205 - 85 Ferris Lane
Barrie (Cundles East), Ontario
Professional office space facing west. 1,902 SF available with 2 private offices, large boardroom, spacious open area for collaboration, kitchenette, 1 interior washroom and 2 entry points that is turnkey and ready for those Tenant's looking for quick occupancy. Asking rate of $13.50 / SF and TMI of $12.93 (2023), Tenant is responsible for hydro, Tenant insurance and signage. (id:43988)
85 Ferris Lane Unit# 205
Barrie, Ontario
Professional office space for lease with views facing west. 1,902 SF available with 2 private offices, large boardroom, spacious open area for collaboration, kitchenette, 1 interior washroom and 2 entry points. Asking rate of $13.50 / SF and TMI of $12.93 (2025), Tenant is responsible for hydro, Tenant insurance and signage. Bright, clean turnkey opportunity for Tenant's that are looking to move in quickly. (id:43988)
212&214 - 121 Wellington Street W
Barrie (Queen's Park), Ontario
CURRENTLY 2 OFFICES WHICH CAN BE TOTALLY OR PARTIALLY COMBINED TO A MAXIMUM OF 1822SF. 212 IS LARGE OPEN ROOM AND ONE VERY SMALL SPACE WITH DIRECT HALL ACCESS, 214 HAS RECEPTION AREA AND 4 OFFICES, 2 WITH SINKS AND DIRECT HALLWAY ACCESS. UTILITIES INCLUDED IN TMI. (id:43988)
214 - 121 Wellington Street W
Barrie (Queen's Park), Ontario
1115 s.f. OFFICE SPACE AVAILABLE. CURRENTLY LARGE OPEN RECEPTION AND 4 OFFICES, 2 WITH SINKS AND IN SUITE WASHROOM. UNIT CAN BE DIVIDED FOR SMALLER SPACE REQUIREMENTS. UTILITIES INCLUDED IN TMI. (id:43988)
212 - 121 Wellington Street W
Barrie (Queen's Park), Ontario
707 s.f. office space available. Currently 2 separate offices. Utilities Included. (id:43988)
1 Berczy Street
Barrie (North Shore), Ontario
Beautiful Harbourview Inn situated across from Kempenfelt Bay, bordering downtown Barrie. Featuring 10 luxury 1 bedroom efficiency units. Often used by professionals for long term stays or wedding parties. You will be impressed with the meticulous nature of this century building that was completely renovated in 2002 with hundreds of thousands spent. Keep as a hotel or consider possibilities with the C2 Zoning and ample parking for offices, retail, spa/clinic, etc. **EXTRAS** **194 Dunlop St E is also available For Sale (id:43988)
23 - 165 Wellington Street W
Barrie (Queen's Park), Ontario
Free Standing Pad With Drive Through Potential . Strategically Located Off Highway 400 At Turnoff To Collingwood / Highway # 26 . Exposure To Highway # 400 .Regional Plaza Anchored By Shoppers Drug , No Frills,Value Village And Dollarama ,Suits Fast Food , Coffee Shop, Financial , Retail , Light Automotive , Medical , Professional Offices And Service Uses. TMI $12.93 per sq.ft included in rate **EXTRAS** Rate Semi Gross Plus Utilities Tmi $12.98 Psf Included In Monthly Rate..Units Available From 2500 Sf To 9700 Sf (id:43988)
14 Pine Valley Road
Georgian Bay (Baxter), Ontario
Commercial / Storage Development Opportunity. Commercially Zoned in county official plan. \r\nJust under 10 acres of prime land strategically positioned directly off Highway 400 North at exit 156 in Port Severn. This exceptional property lies within the flourishing Township of Georgian Bay, a community surrounded by the pristine beauty of islands, inland lakes and rivers and truly embodies the essence of "cottage country" in Ontario.\r\nGeorgian Bay Township has witnessed remarkable growth, with a population surge of 36.9% between the Census of 2016 and 2021?significantly surpassing the provincial average of 5.8%. As the heartbeat of this dynamic region, the township is actively expanding its commercial corridor along Lone Pine Rd, the north-south spine of Port Severn. \r\nHighway 400 stands as the backbone of this bustling cottage country, offering a four-lane controlled access route to major commercial centers such as Barrie and Parry Sound. Seize this rare opportunity to position your commercial development venture strategically along this high traffic corridor, capitalizing on the upward trajectory of both population and economic activity in Georgian Bay and Muskoka. \r\nRezoning is required and has high probability. (id:43988)
5 - 408 Dunlop Street W
Barrie (400 North), Ontario
3565 s.f. of great retail space on busy Dunlop street exposure. Newly painted and bright units with lots of windows in front. Double doors at front entrance. 1 drive in door at rear. This is now gateway to Collingwood and Wasaga Beach traffic. Close to Highway 400. Tenant pays utilities. $15.00/s.f./yr & TMI $8.76/s.f./yr + HST. (id:43988)
17 - 681 Yonge Street
Barrie (Painswick South), Ontario
1,275 square feet of commercial / retail space ready for tenant fixturing. Ground level unit connected to a new seven story condo building fronting Yonge St. Surrounded by additional residential developments and numerous amenities within walking distance - banks, Zehr's, Shoppers Drug Mart, food offerings, public library and more. Barrie South GO station minutes away and quick access to highway 400. Ideal opportunity for medical professionals, physiotherapists, chiropractors, lawyers, accountants, real estate, coffee shops, bakery as a few examples. Asking $27.00 Net Rent per square foot per annum and Additional Rent of $14.87 per square foot per annum is estimated for 2023 (based on 2022 numbers). (id:43988)
Pt Lt 20 5th Line
Guthrie, Ontario
Attention Oro-Medonte Farmers, This 12.165 Acre Section Of Land For Rent Is Right Off Of Highway 11. If You Are Looking To Rent An A/Ru Zoned Section Of Farmland On A Yearly Basis This Property May Be Perfect For You! Looking For A Farmer With A Valid Frb #. Rent For $101.33/Month. (id:43988)
Lower - 1614 Ridge Road E
Oro-Medonte (Hawkestone), Ontario
Welcome To 'Hawkstone Manor' In Old Charm Historical Hawkestone... First Time Offer For Lease After Completing A Full Preservation Of This Unique Century Grand Manor Home And Fully Renovated Suites. Stunning Curb Appeal With Keystone Brick, Soaring Ceilings, Exquisite Trim Work & Superior Interior Finishes. The Building Features State Of The Art Mechanical Systems And Offers The Most In Home Comfort And Efficiencies. The lower level is unfinished & customizable. Private side door entrance with a wide stair case grants access to the suite. Suitable for office space, professional and/or wellness practices. Looking for clean and quite Tenants not to interfere with the executive suites & Tenants on upper levels. This Is A Lifestyle Building With Exceptional Finishes Both In And Out. This Along With Manicured & Groomed Grounds Welcome The Most Discerned Occupants And Guests! **EXTRAS** Surface Parking. Approximately 1,000 square feet unfinished floor plan. Steps Away From The Lake & Easy Access To Highways. Ideally Located Just 10 Min North Of Barrie. (id:43988)
150 Essa Road
Barrie (Allandale), Ontario
Development Opportunity for up to 12 story -120 unit residential building or possible commercial building. Prime corner location. Re-zoned urban transition as per City of Barrie's new OP and zoning bylaw. Across from mega-use development. Positive pre-consultation completed with City. Possibility to go taller for purpose rental building. Walking distance to GO train, waterfront, parks, church, schools, shopping & HWY 400, public transportation at door front. VTB considered. (id:43988)
0000 Poolton Lane
Barrie (Painswick North), Ontario
Vacant land with Development Opportunity. Prime location. Potential of 55-60 townhomes. Property currently is Registered plan of subdivision zoned for 11 single family homes, may be converted up to 1150 linear feet of (55-60) townhouses. VTB available (id:43988)
0000 Poolton Lane
Barrie (Painswick North), Ontario
Vacant land with Development Opportunity. Prime location. Potential of 55-60 townhomes. Property currently is Registered plan of subdivision zoned for 11 single family homes, may be converted up to 1150 linear feet of (55-60) townhouses. VTB available (id:43988)
837 Memorial Avenue
Orillia, Ontario
Endless potential at this Commercial/Residential Property \r\n\r\nThe seller of the Property has complete a Limited Phase 1 and Phase 2 Environmental Site Assessment (ESA). As verified within the report there were no significant environmental concerns identified and no further environmental investigations are recommended. \r\n\r\nLocated on Memorial in Orillia just south of the OPP Head Quarters, and Georgian College. Live in or rent out residential space and operate a business in this high traffic area with easy highway access. Commercial space includes front office/visitor centre, store front space and two large garage bays with 10? X 10? overhead doors and additional storage spaces. Large front outdoor parking area. Residential property features a 1080 sq.ft, 2 Bdrm with 2 bathroom apartment. The large private backyard is grass covered and includes an additional storage building. Lot size is 300? frontage by 130? deep. Property Backs on to undeveloped land. This property is perfect for car mechanic or car and boat dealers, landscaping company, contractors, heavy equipment or investors. Many possibilities for this property on an extremely high traffic area. (id:43988)
837 Memorial Avenue
Orillia, Ontario
Endless potential at this Commercial/Residential Property The seller of the Property has complete a Limited Phase 1 and Phase 2 Environmental Site Assessment (ESA). As verified within the report there were no significant environmental concerns identified and no further environmental investigations are recommended. Located on Memorial in Orillia just south of the OPP Head Quarters, and Georgian College. Live in or rent out residential space and operate a business in this high traffic area with easy highway access. Commercial space includes front office/visitor centre, store front space and two large garage bays with 10 X 10 overhead doors and additional storage spaces. Large front outdoor parking area. Residential property features approx. 1080 sq.ft, 2 Bdrm with 2 bathroom apartment. The large private backyard is grass covered and includes an additional storage building. Lot size is 300 frontage by 130 deep. Property Backs on to undeveloped land. This property is perfect for car mechanic or car and boat dealers, landscaping company, contractors, heavy equipment or investors. Many possibilities for this property on an extremely high traffic area. **EXTRAS** Legal Description Continued - PT LT 12 CON 2 SOUTH ORILLIA AS IN RO575898; ORILLIA (id:43988)
303 - 231 Bayview Drive
Barrie (Allandale), Ontario
2290 s.f. of office space available in a professional office building (can be divided). Building is wheelchair accessible with elevator. Common area washrooms in corridor. Plenty of parking. High Traffic area. Close to Park Place shopping, restaurants, Cineplex. Easy access to Highway 400. Across from Recreational Centre. Minimum 3 year Lease. Utilities included in TMI. Annual escalations. (id:43988)
150 Essa Road
Barrie (Allandale), Ontario
Development Opportunity for up to 12 story -120 unit residential building or possible commercial building. Prime corner location. Re-zoned urban transition as per City of Barrie's new OP and zoning bylaw. Across from mega-use development. Positive pre-consultation completed with City. Possibility to go taller for purpose rental building. Walking distance to GO train, waterfront, parks, church, schools, shopping & HWY 400, public transportation at door front. VTB considered. (id:43988)
6671 County Road 9
Clearview, Ontario
4.5 Acre Building Lot With Stunning 360 Degree Views. Rolling Land, Ideal For A Walkout Basement. Surrounded By Open Fields And Forests. On Paved Road And Minutes From Charming Village Of Creemore. Wonderful Location. Approx 1 Hr 20 Min To The Airport. (id:43988)
1775 Ridge Road W
Oro-Medonte (Shanty Bay), Ontario
Welcome to this exquisite waterfront estate nestled on sprawling 10 acres. The palatial mansion is truly a masterpiece, offering breathtaking vistas of Kempenfelt Bay on Lake Simcoe. Boasting expansive views of blue water, complemented by a range of luxe amenities. Featuring garage space for 8-cars, an indoor pool and spa, an outdoor pool and meticulously terraced grounds and tennis court. Boathouse with a finished loft and separate 3-bedroom gate house ensure ample space for guests, Designer interiors impress with gorgeous custom chef's kitchen. The primary suite offers an enormous walk-in closet, dressing room and spa-like bathroom. Towering trees line the winding drive that leads to this private oasis, located just a 1-hour drive from Toronto and 10 minutes to private airport. With 385 feet of shoreline, a private pier and unparalleled beauty both inside and out, this waterfront estate is truly a dream come true. **EXTRAS** Local Lake Simcoe Regional Airport supplies full service for private jets, helicopters and charters. Situated in the historic hamlet of Shanty Bay, one of Ontario's most desired areas for country homes and private waterfront estates. (id:43988)

