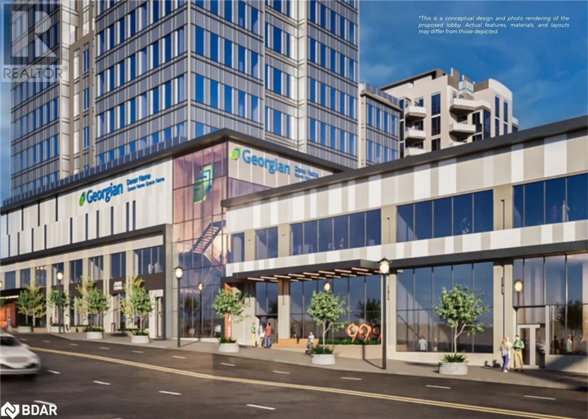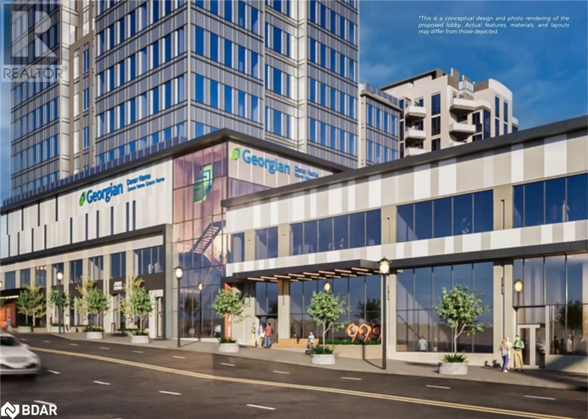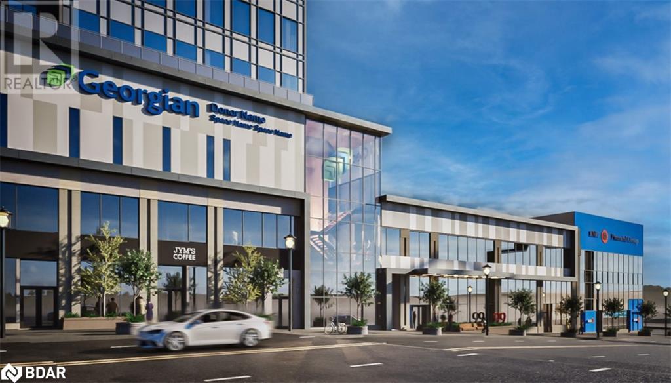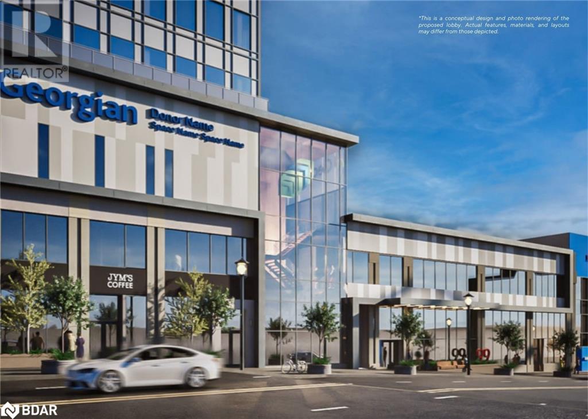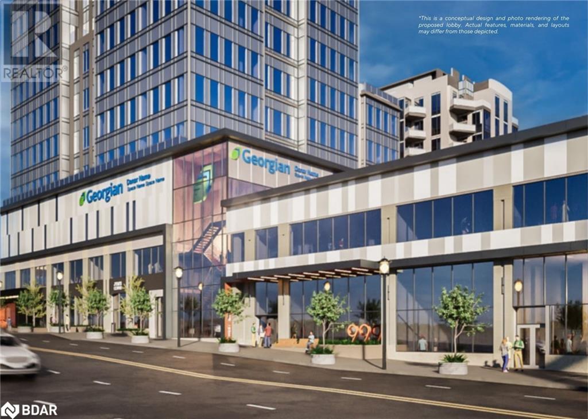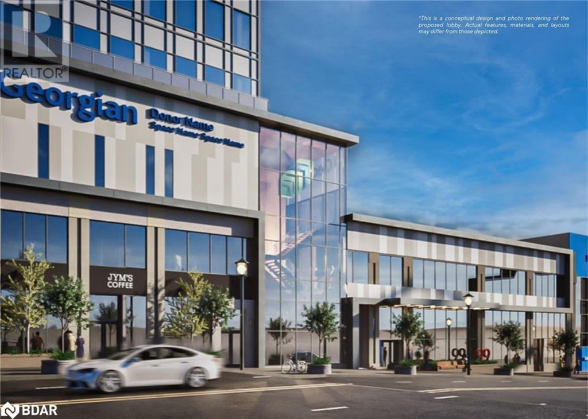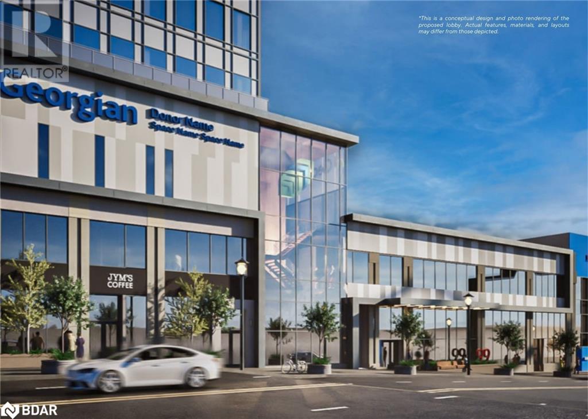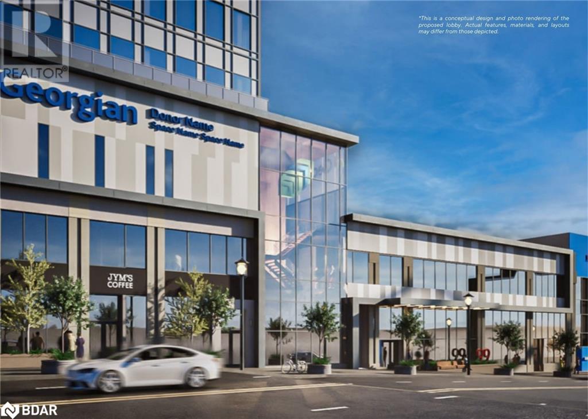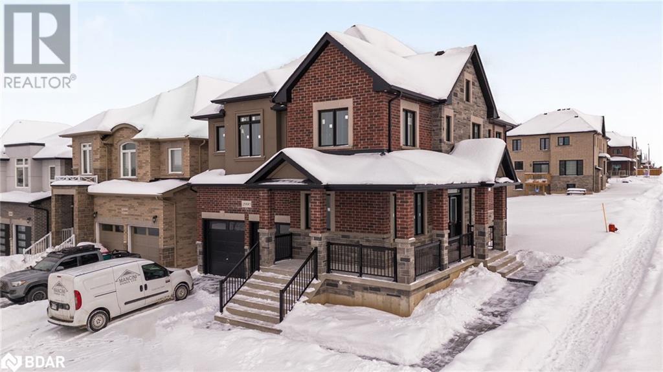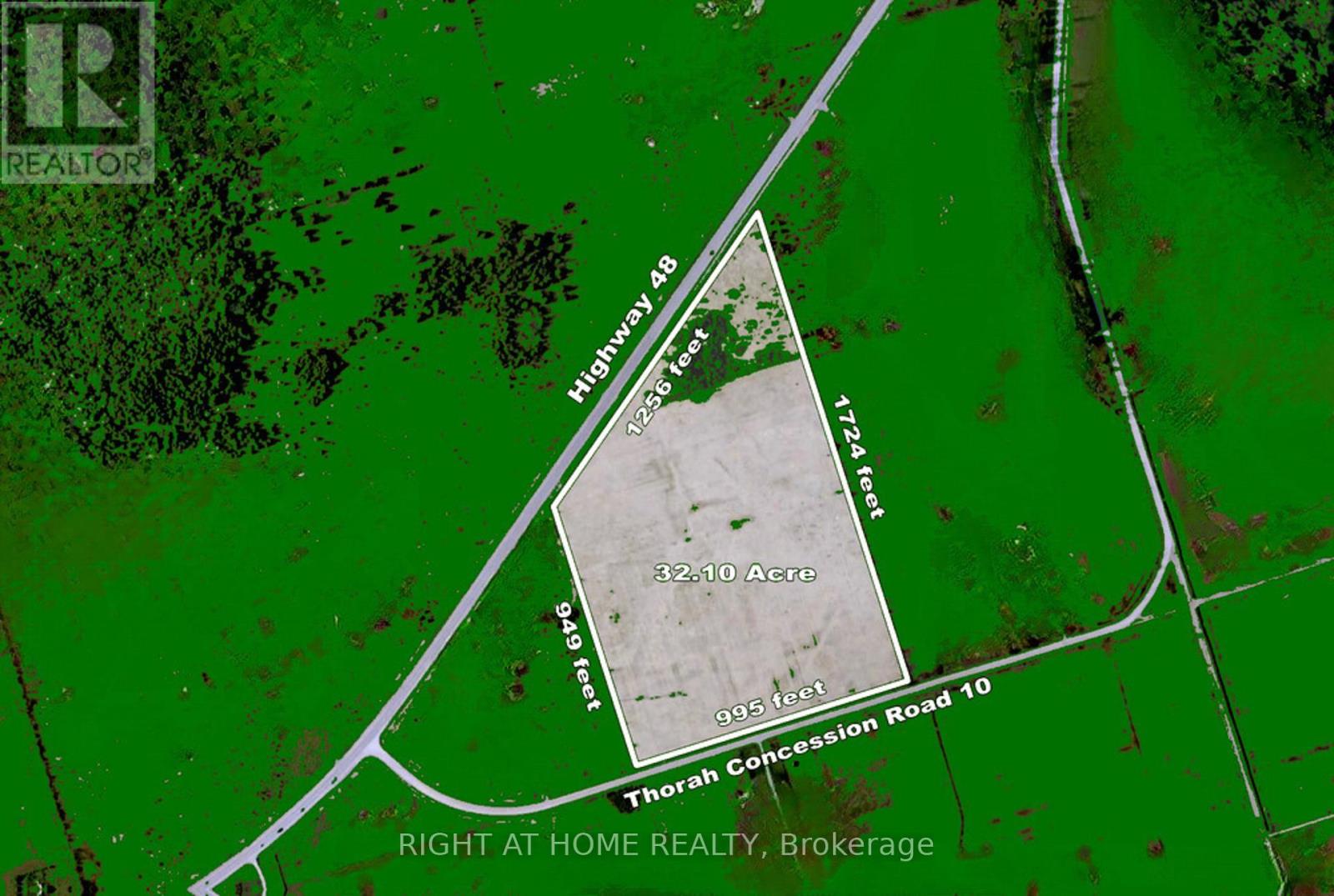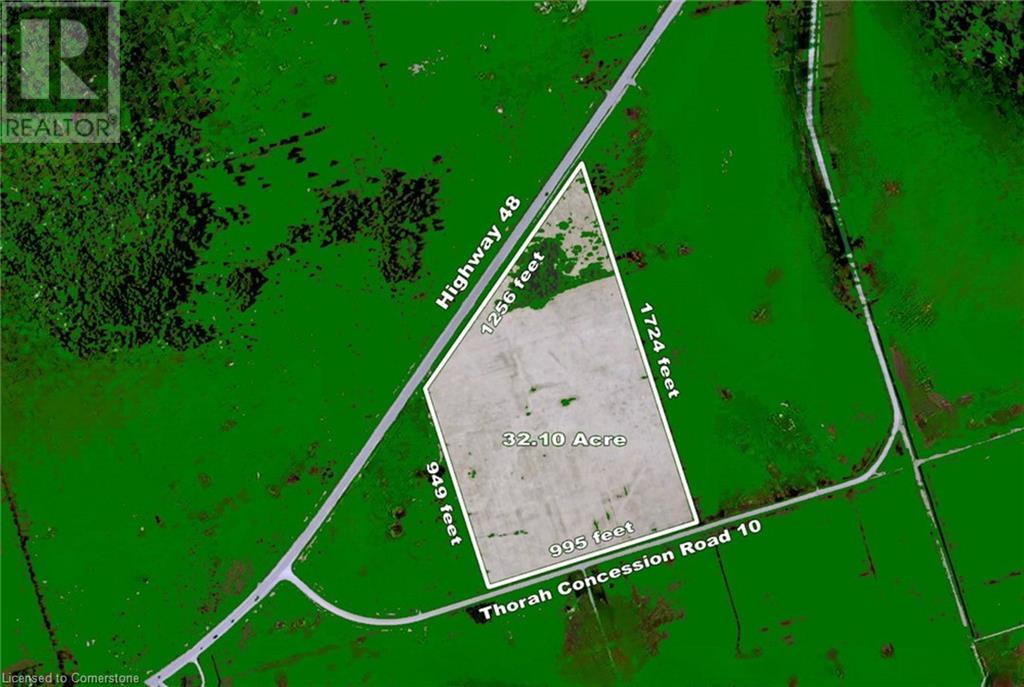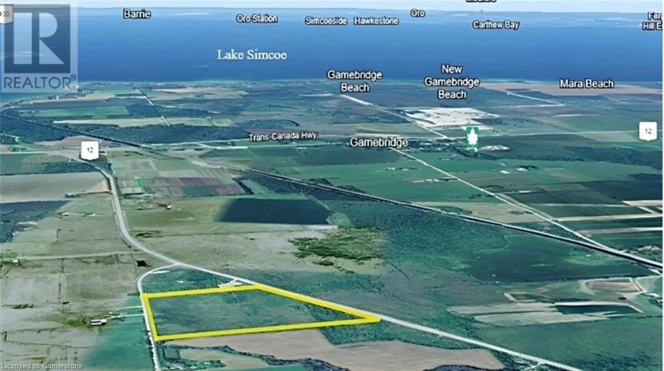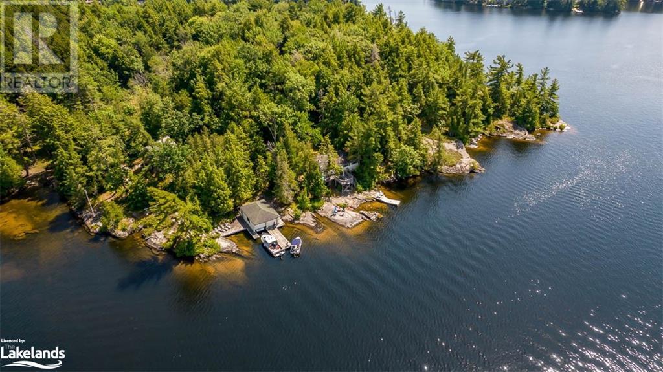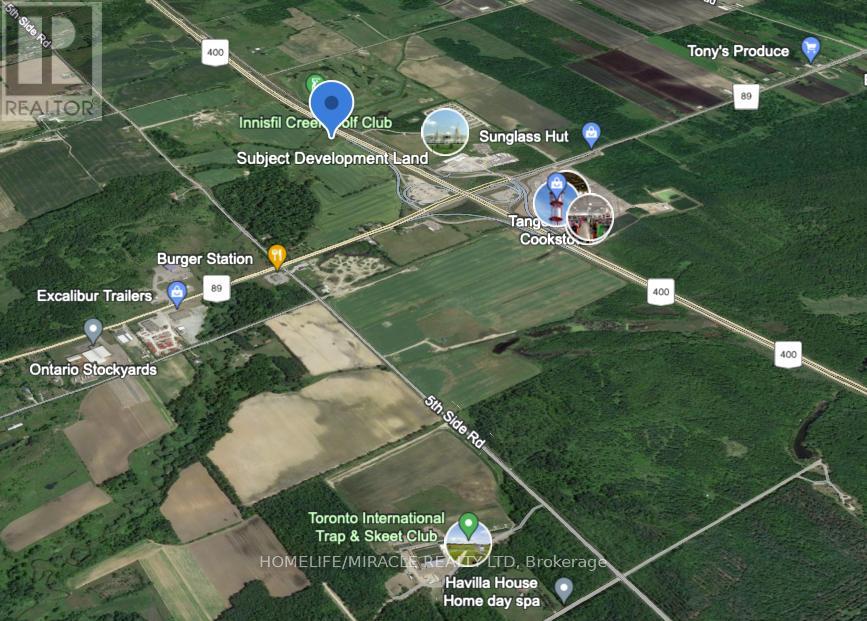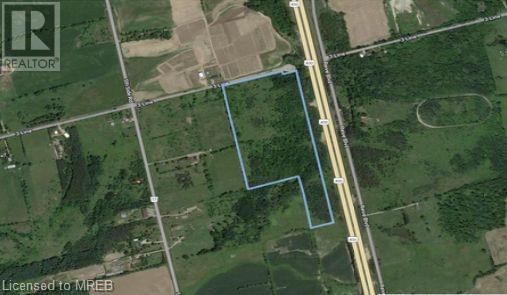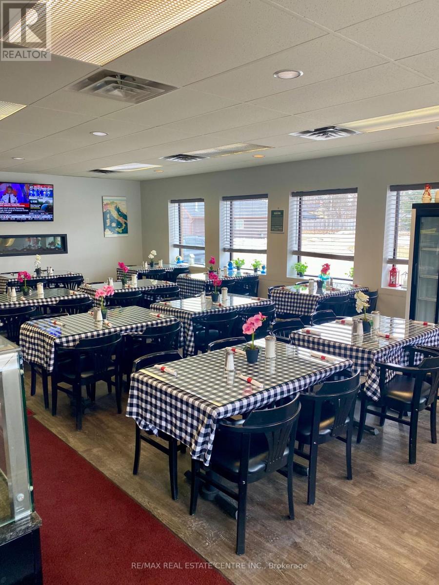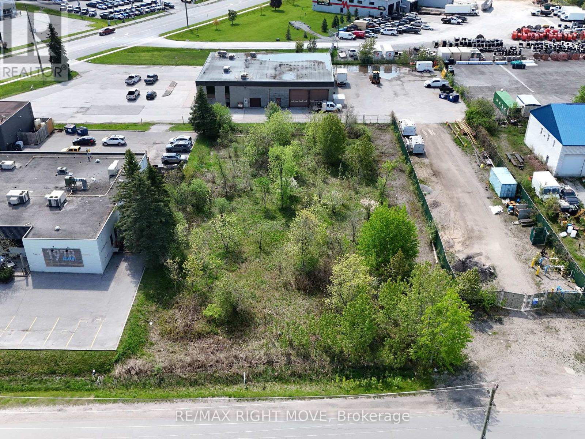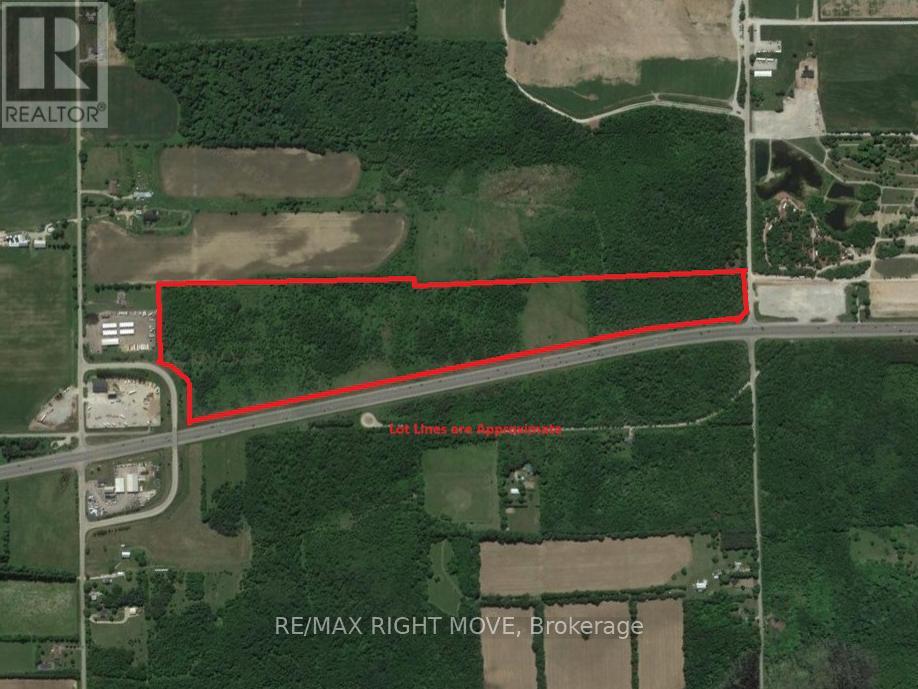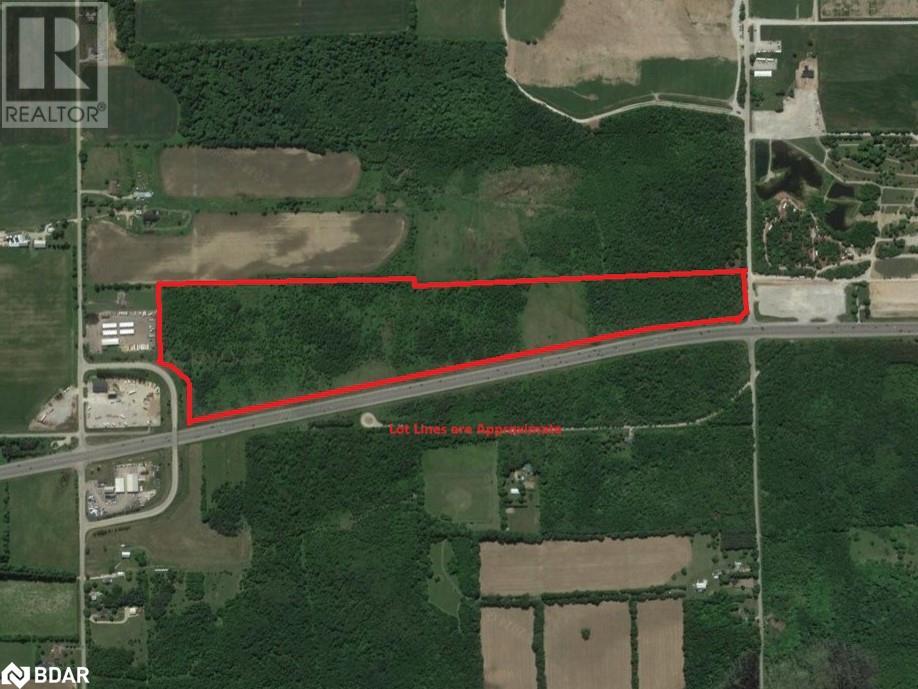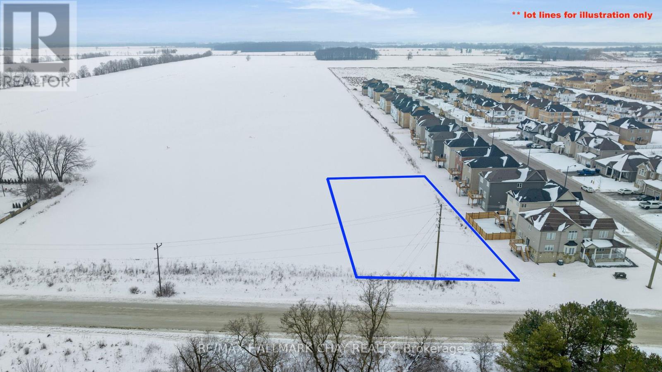
Listings
55 Mulcaster Street Unit# 1
Barrie, Ontario
Discover premier retail spaces in downtown Barrie, now locally owned and managed. Situated on the ground floor, these spaces boast excellent visibility and foot traffic. Located across from City Hall, they offer close proximity to other professional businesses, and the Barrie Courthouse is just a minute's walk away. Additionally, enjoy the advantage of being near the lake, parks, and restaurants, making it an ideal spot in the City Center. Sizes are flexible to meet various needs, and can be combined for additional space where available. There are picturesque views of the lake and/or city through ample windows. Negotiable TI allowance possible with a 5 year lease. Occupancy will be determined based on size, location, and leasehold requirements. Note: measurements may not be entirely accurate. Adjustments and modifications to the premises may affect the final dimensions. Premise will be measured by BOMA standards prior to execution of lease. TMI to be assessed. (id:43988)
90 Collier Street Unit# 340
Barrie, Ontario
Discover premier office spaces in downtown Barrie, now locally owned and managed. Situated on the 3rd floor. Located across from City Hall, they offer close proximity to other professional businesses, and the Barrie Courthouse is just a minute's walk away. Additionally, enjoy the advantage of being near the lake, parks, and restaurants, making it an ideal spot in the City Center. Sizes are flexible to meet various needs, and can be combined for additional space where available. There are picturesque views of the lake and/or city through ample windows. Negotiable TI allowance possible with a 5 year lease. Occupancy will be determined based on size, location, and leasehold requirements. Note: measurements may not be entirely accurate. Adjustments and modifications to the premises may affect the final dimensions. Premise will be measured by BOMA standards prior to execution of lease. TMI to be assessed. (id:43988)
90 Collier Street Unit# 310
Barrie, Ontario
Discover premier office spaces in downtown Barrie, now locally owned and managed. Situated on the 3rd floor. Located across from City Hall, they offer close proximity to other professional businesses, and the Barrie Courthouse is just a minute's walk away. Additionally, enjoy the advantage of being near the lake, parks, and restaurants, making it an ideal spot in the City Center. Sizes are flexible to meet various needs, and can be combined for additional space where available. There are picturesque views of the lake and/or city through ample windows. Negotiable TI allowance possible with a 5 year lease. Occupancy will be determined based on size, location, and leasehold requirements. Note: measurements may not be entirely accurate. Adjustments and modifications to the premises may affect the final dimensions. Premise will be measured by BOMA standards prior to execution of lease. TMI to be assessed. (id:43988)
90 Collier Street Unit# 350
Barrie, Ontario
Discover premier office spaces in downtown Barrie, now locally owned and managed. Situated on the 3rd floor. Located across from City Hall, they offer close proximity to other professional businesses, and the Barrie Courthouse is just a minute's walk away. Additionally, enjoy the advantage of being near the lake, parks, and restaurants, making it an ideal spot in the City Center. Sizes are flexible to meet various needs, and can be combined for additional space where available. There are picturesque views of the lake and/or city through ample windows. Negotiable TI allowance possible with a 5 year lease. Occupancy will be determined based on size, location, and leasehold requirements. Note: measurements may not be entirely accurate. Adjustments and modifications to the premises may affect the final dimensions. Premise will be measured by BOMA standards prior to execution of lease. TMI to be assessed. (id:43988)
90 Collier Street Unit# 370
Barrie, Ontario
Discover premier office spaces in downtown Barrie, now locally owned and managed. Situated on the 3rd floor. Located across from City Hall, they offer close proximity to other professional businesses, and the Barrie Courthouse is just a minute's walk away. Additionally, enjoy the advantage of being near the lake, parks, and restaurants, making it an ideal spot in the City Center. Sizes are flexible to meet various needs, and can be combined for additional space where available. There are picturesque views of the lake and/or city through ample windows. Negotiable TI allowance possible with a 5 year lease. Occupancy will be determined based on size, location, and leasehold requirements. Note: measurements may not be entirely accurate. Adjustments and modifications to the premises may affect the final dimensions. Premise will be measured by BOMA standards prior to execution of lease. TMI to be assessed. (id:43988)
90 Collier Street Unit# 360
Barrie, Ontario
Discover premier office spaces in downtown Barrie, now locally owned and managed. Situated on the 3rd floor. Located across from City Hall, they offer close proximity to other professional businesses, and the Barrie Courthouse is just a minute's walk away. Additionally, enjoy the advantage of being near the lake, parks, and restaurants, making it an ideal spot in the City Center. Sizes are flexible to meet various needs, and can be combined for additional space where available. There are picturesque views of the lake and/or city through ample windows. Negotiable TI allowance possible with a 5 year lease. Occupancy will be determined based on size, location, and leasehold requirements. Note: measurements may not be entirely accurate. Adjustments and modifications to the premises may affect the final dimensions. Premise will be measured by BOMA standards prior to execution of lease. TMI to be assessed. (id:43988)
90 Collier Street Unit# 640-660
Barrie, Ontario
Discover premier office spaces in downtown Barrie, now locally owned and managed. Situated on the 6th floor. Located across from City Hall, they offer close proximity to other professional businesses, and the Barrie Courthouse is just a minute's walk away. Additionally, enjoy the advantage of being near the lake, parks, and restaurants, making it an ideal spot in the City Center. Sizes are flexible. This unit represents 1 side of this floor. There are picturesque views of the lake and/or city through ample windows. Negotiable TI allowance possible with a 5 year lease. Occupancy will be determined based on size, location, and leasehold requirements. Note: measurements may not be entirely accurate. Adjustments and modifications to the premises may affect the final dimensions. Premise will be measured by BOMA standards prior to execution of lease. TMI to be assessed. (id:43988)
90 Collier Street Unit# 620
Barrie, Ontario
Discover premier office spaces in downtown Barrie, now locally owned and managed. Situated on the 6th floor. Located across from City Hall, they offer close proximity to other professional businesses, and the Barrie Courthouse is just a minute's walk away. Additionally, enjoy the advantage of being near the lake, parks, and restaurants, making it an ideal spot in the City Center. Sizes are flexible. This unit represents 1 side of this floor. There are picturesque views of the lake and/or city through ample windows. Negotiable TI allowance possible with a 5 year lease. Occupancy will be determined based on size, location, and leasehold requirements. Note: measurements may not be entirely accurate. Adjustments and modifications to the premises may affect the final dimensions. Premise will be measured by BOMA standards prior to execution of lease. TMI to be assessed. (id:43988)
90 Collier Street Unit# 400
Barrie, Ontario
Discover premier retail spaces in downtown Barrie, now locally owned and managed. This space is situated on the the 3rd floor and has its own parking platform. This space is approx. 40,503.40 s.f. plus an additional 8,514.17 s.f. mezzanine. Designed for potential grocery store or other large user. Loading available off Worsley Street with rough-in for freight elevator available. Public elevator from residential condo to this floor/unit. Located across from City Hall, they offer close proximity to other professional businesses, and the Barrie Courthouse is just a minute's walk away. Additionally, enjoy the advantage of being near the lake, parks, and restaurants, making it an ideal spot in the City Center. Negotiable TI allowance possible with a 5 year lease. Occupancy will be determined based on size, location, and leasehold requirements. Note: measurements may not be entirely accurate. Adjustments and modifications to the premises may affect the final dimensions. Premise will be measured by BOMA standards prior to execution of lease. TMI to be assessed. (id:43988)
90 Collier Street Unit# 740-760
Barrie, Ontario
Discover premier office spaces in downtown Barrie, now locally owned and managed. Situated on the 7th floor. Located across from City Hall, they offer close proximity to other professional businesses, and the Barrie Courthouse is just a minute's walk away. Additionally, enjoy the advantage of being near the lake, parks, and restaurants, making it an ideal spot in the City Center. Sizes are flexible. This unit represents the entire floor. There are picturesque views of the lake and/or city through ample windows. Negotiable TI allowance possible with a 5 year lease. Occupancy will be determined based on size, location, and leasehold requirements. Note: measurements may not be entirely accurate. Adjustments and modifications to the premises may affect the final dimensions. Premise will be measured by BOMA standards prior to execution of lease. TMI is to be assessed (id:43988)
Lot 1 Monarch Drive
Orillia, Ontario
Offering the Denali Model (elevation A) by Mancini Homes, located in the highly sought after West Ridge Community on Monarch Drive. 2,440 SF 2 storey model. Home consists of many features including 9ft ceilings on the main level, rounded drywall corners, oak stair case, 5 1/4 inch baseboards, etc. Home consists of 4 bedrooms, 4 bathrooms, laundry located on the main level, open kitchen and great room, and situated on a 50x115 lot (lot 1). Finishes are determined based on purchaser. Neighourhood is in close proximity to Walter Henry Park and West Ridge Place (Best Buy, Homesense, Home Depot, Food Basics). Note that Monarch Drive is an active construction site. (id:43988)
69 Saunders Road
Barrie (400 East), Ontario
1430 s.f. 2nd floor office space available. A/C in office area. Can be leased along with 4300 s.f. warehouse space. Fenced and gated yard 10,000 s.f. up to almost an acre, and open storage available at additional cost. Minimum $2000/mo. Warehouse and Office are not connected. (id:43988)
Pt Lt 6 Highway 48 Expressway
Brock, Ontario
If you're looking for a paradise farm land in the northern Greater Toronto Area, consider this beautiful 32.10-acre flat, high land located at the intersection of Highway 48 and Concession 10 Rd. The property features rich loam soil, RU zoning, and is only minutes away from Lake Simcoe and Kawartha Lakes. Long frontages are another big advantage of this property, with 1256 feet at Highway 48 and 995 feet at Concession 10 Rd. It is the perfect place to build your dream home or set up a farm business. The property is conveniently located about 50 minutes from New Market and 1 hour from Markham. The northern GTA is currently experiencing a fast boom in its growing population, making it difficult to find such a beautiful land with convenience to every way. While the property currently has no address, you can use "1750 Durham Regional Hwy 48, Beaverton, Ontario, ON L0K 1A0 " on Google Maps to find long frontages with "for sale" signs. (id:43988)
Pt Lt6 Concession 10 Road
Beaverton, Ontario
If you're looking for a paradise farm land in the northern Greater Toronto Area, consider this beautiful 32.10-acre flat, high land located at the intersection of Highway 48 and Concession 10 Rd. The property features rich loam soil, RU zoning, and is only minutes away from Lake Simcoe and Kawartha Lakes. Long frontages are another big advantage of this property, with 1256 feet at Highway 48 and 995 feet at Concession 10 Rd. It is the perfect place to build your dream home or set up a farm business. The property is conveniently located about 50 minutes from New Market and 1 hour from Markham. The northern GTA is currently experiencing a fast boom in its growing population, making it difficult to find such a beautiful land with convenience to every way. While the property currently has no address, you can use 1750 Durham Regional Hwy 48, Beaverton, Ontario, ON L0K 1A0 on Google Maps to find long frontages with for sale signs. Buyers are advised to conduct due diligence regarding development potential, permits, zoning, and services. This property won't stay on the market for long, so take advantage of this opportunity NOW! (id:43988)
Pt Lt6 Concession 10 Road
Beaverton, Ontario
If you're looking for a paradise farm land in the northern Greater Toronto Area, consider this beautiful 32.10-acre flat, high land located at the intersection of Highway 48 and Concession 10 Rd. The property features rich loam soil, RU zoning, and is only minutes away from Lake Simcoe and Kawartha Lakes. Long frontages are another big advantage of this property, with 1256 feet at Highway 48 and 995 feet at Concession 10 Rd. It is the perfect place to build your dream home or set up a farm business. The property is conveniently located about 50 minutes from New Market and 1 hour from Markham. The northern GTA is currently experiencing a fast boom in its growing population, making it difficult to find such a beautiful land with convenience to every way. While the property currently has no address, you can use 1750 Durham Regional Hwy 48, Beaverton, Ontario, ON L0K 1A0 on Google Maps to find long frontages with for sale signs. Buyers are advised to conduct due diligence regarding development potential, permits, zoning, and services. This property won't stay on the market for long, so take advantage of this opportunity NOW! (id:43988)
2 Island 270
Georgian Bay (Baxter), Ontario
BOAT ACCESS- Indulge in the serene beauty of Six Mile Lake with this captivating property, tucked away amidst the lush foliage of Kelleher Island's northern tip. Steeped in history, the original 1950s cottage exudes timeless charm, resting on a sprawling 2-acre private lot with no neighbors in sight & boasting an impressive 491ft of pristine waterfront—a haven for both divers & leisurely swimmers alike. The cherished Boat House, a relic of yesteryears, beckons with its nostalgic allure, offering shelter for one boat along with ample storage space for aquatic toys, complete with a workbench for the craftsman's touch. With abundant dockage for guests & loved ones, & a sprawling grassy expanse behind the cottage, there's ample room for leisurely pursuits, from spirited games of horseshoes to laid-back frisbee matches. Step inside the cozy confines of the cottage, where the warm embrace of tongue & groove pine & hardwood floors awaits, complemented by an original wood-burning fireplace & sweeping lake vistas from the living room. A well-appointed dining room & kitchen beckon for culinary adventures, while down the hall, a sizable 4pc bathroom & ample storage options cater to practical needs. Three generously sized bedrooms offer respite, with two boasting picturesque lake views, ensuring every morning begins with a breathtaking backdrop. Venture outdoors to the deck, where the mesmerizing Northwestern View unfolds before your eyes, painting the sky with hues of crimson and gold—a spectacle not to be missed, especially during sunset. With the properties re-shingling in Fall 2023, rest assured, every detail has been tended to, inviting you to embrace this unparalleled opportunity for summer bliss. Conveniently located just a short 90 min drive from the GTA ensuring that every weekend escape is within reach. Don't miss your chance to claim your slice of lakeside paradise—where memories are made & moments cherished for years to come. (id:43988)
Lot 6 3rd Line & Hwy400
Innisfil, Ontario
Rare Development Site with Highway 400 Exposure in Innisfil, Land ON for Sale, The Property is strategically located in Innisfil prestigious and most sought-after location, neighbouring several residential pre-construction, Commercial and industrial buildings. Excellent Opportunity to Build A New community in the most demanding area for Land developers and builders. Minutes from famous Tanger Outlet Mall. More details on feature sheet attached.Do not go on the property without appointment. (id:43988)
Lot 6 3rd Line Line
Innisfil, Ontario
Rare Development Site with Highway 400 Exposure in Innisfil, The Property is strategically located in Innisfil prestigious and most sought-after location, neighbouring several residential pre-construction, Commercial and industriaL buildings Excellent Opportunity to Build A New community in the most demanding area for Land developers. Famous Tanger Outlet Mall just across HWY400. More details on feature sheet attached. Do not access the property without appointment. (id:43988)
1 - 8069 Main Street
Adjala-Tosorontio (Everett), Ontario
Thriving Neighbourhood Restaurant for Sale in a Small Town with Country Living. In Charming Everett, Ontario with a Proximity to Barrie, Alliston, Hwy 89, Hwy 50, and Twenty minutes to Hwy 400. Explore Dine-in, Takeout, Catering, Commercial Kitchen, Bakery, and All Day Breakfast with ample seating and parking beside Canada Post and Pharmacy. Currently serving Italian traditional food, pizza, and burgers with popular foods. Can be converted to an approved food type. Amazing Rent. Only place to eat for miles with lots of potential. **EXTRAS** Turnkey Easy Operation with Two kitchens, lots of $$$ spent on Renovations & Equipment like Rationale oven, POS $25k spent, Dishwasher leased, and much more. (id:43988)
66 Progress Drive
Orillia, Ontario
Discover an exceptional opportunity on Progress Drive in Orillia with M3 industrial zoning. Boasting approximately 100 feet of frontage, this prime location is situated directly behind a well-established restaurant. This versatile property opens doors to a multitude of possibilities, including business or professional office spaces, light and medium industrial operations, contractors' yard, and landscapers' yard. Please note that any development charges, culvert fees, and HST are additional to the purchase price. Don't miss out on this rare and promising investment opportunity! (id:43988)
66 Progress Drive Drive
Orillia, Ontario
Discover an exceptional opportunity on Progress Drive in Orillia with M3 industrial zoning. Boasting approximately 100 feet of frontage, this prime location is situated directly behind a well-established restaurant. This versatile property opens doors to a multitude of possibilities, including business or professional office spaces, light and medium industrial operations, Heavy equipment repair, contractors' yard, and landscaper's yard. Please note that any development charges, culvert fees, and HST are additional to the purchase price. Don't miss out on this rare and promising investment opportunity! (id:43988)
148 9 Line S
Oro-Medonte, Ontario
Explore the potential of this expansive 59-acre property, directly across from Burls Creek Event Park featuring an impressive 3900 feet of frontage on Northbound Highway 11, spanning between the 8th Line and 9th Line. The land showcases a diverse mix of lush vegetation, offering both versatility and natural beauty. Notably, three sign rental opportunities are strategically positioned along Highway 11, providing additional income potential. Whether you envision residential development, agricultural pursuits, or commercial ventures, this property offers a canvas for your aspirations. Seize the chance to own a substantial parcel with strategic highway visibility. Don't miss out on this rare opportunity to make your mark on this prime piece of land! (id:43988)
148 9 Line S
Oro-Medonte, Ontario
Explore the potential of this expansive 59-acre property, directly across from Burls Creek Event Park featuring an impressive 3900 feet of frontage on Northbound Highway 11, spanning between the 8th Line and 9th Line. The land showcases a diverse mix of lush vegetation, offering both versatility and natural beauty. Notably, three sign rental opportunities are strategically positioned along Highway 11, providing additional income potential. Whether you envision residential development, agricultural pursuits, or commercial ventures, this property offers a canvas for your aspirations. Seize the chance to own a substantial parcel with strategic highway visibility. Don't miss out on this rare opportunity to make your mark on this prime piece of land! (id:43988)
Pt 1&12 - Lot 26 Mowat Street N
Clearview (Stayner), Ontario
Prime investment opportunity! This large (0.576 acre) , vacant in-town lot promises tremendous future potential. One of only 26 lots in a previous plan of subdivision, adjacent to successful Nottawasaga Station. Building permits not available at this time. Invest now for your future! (id:43988)


