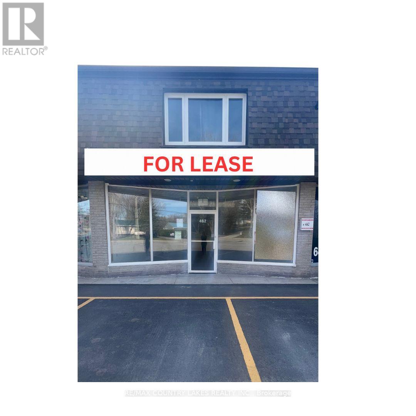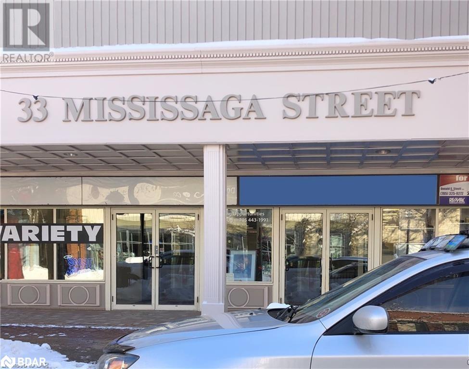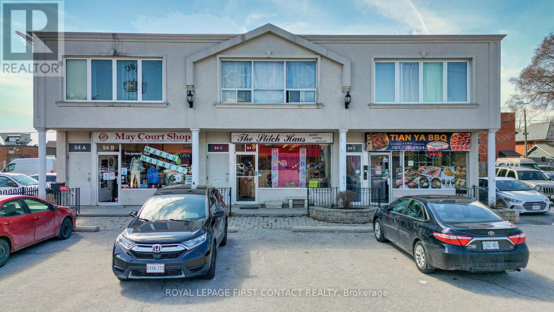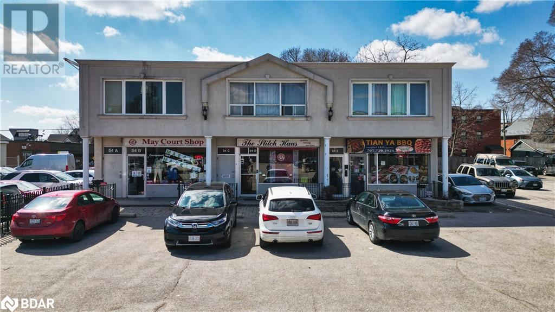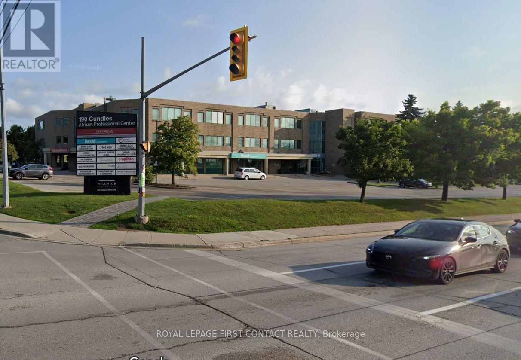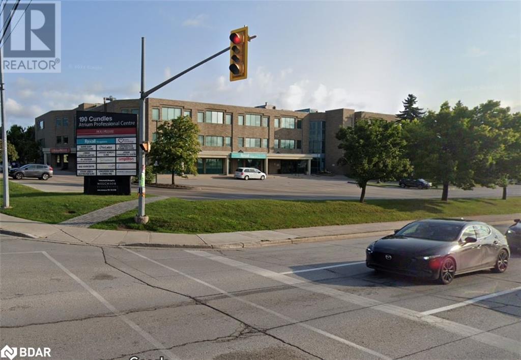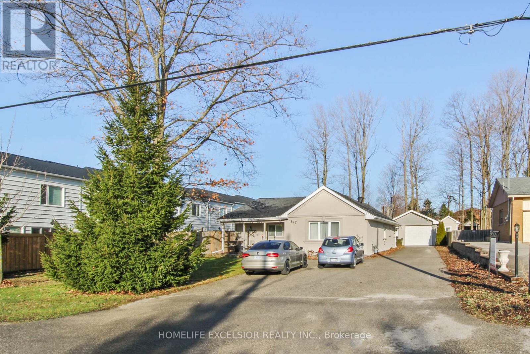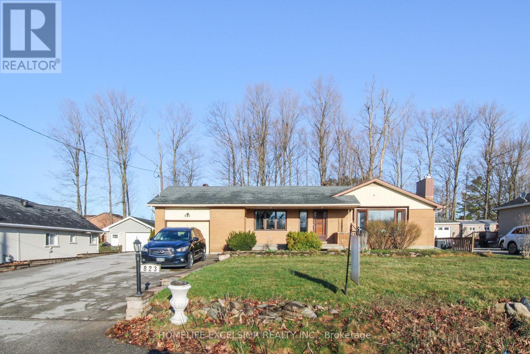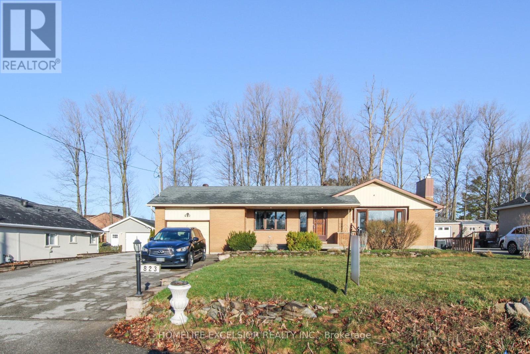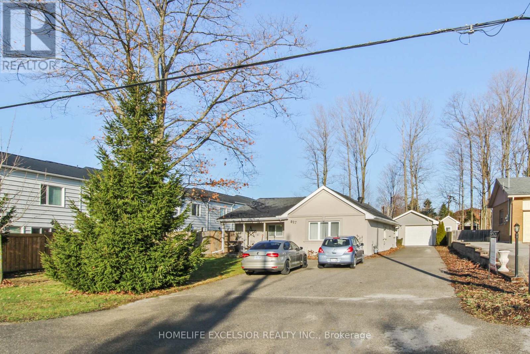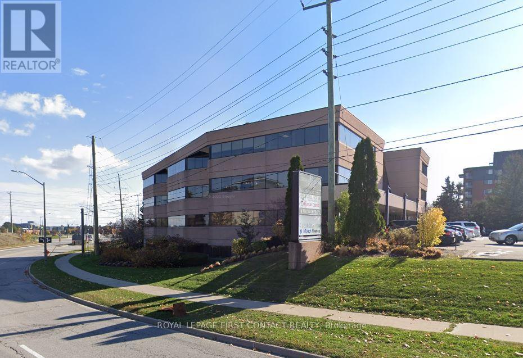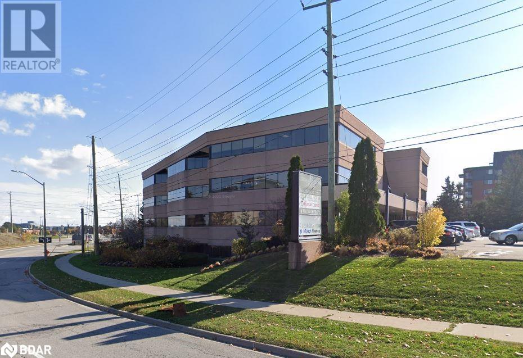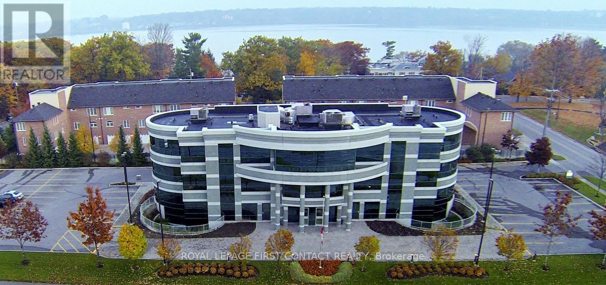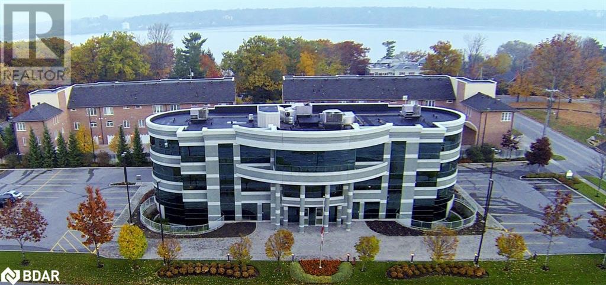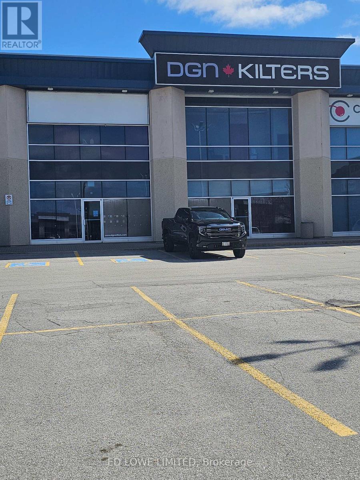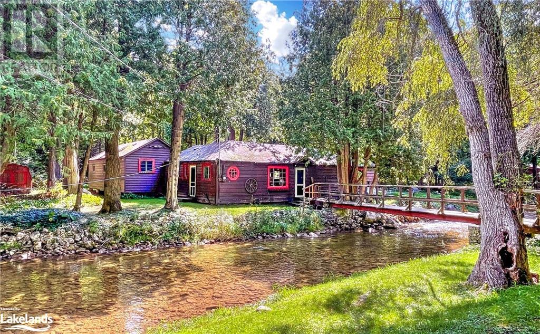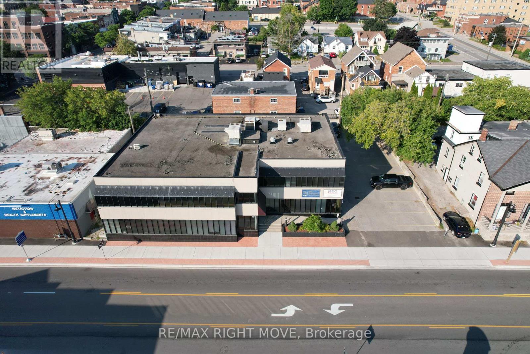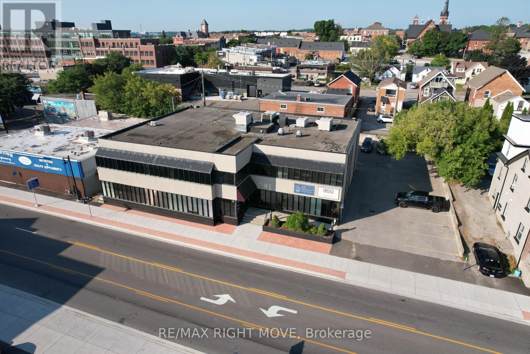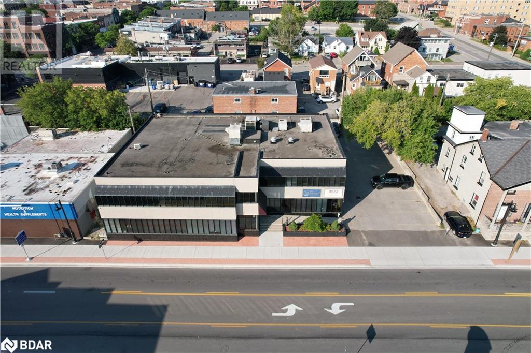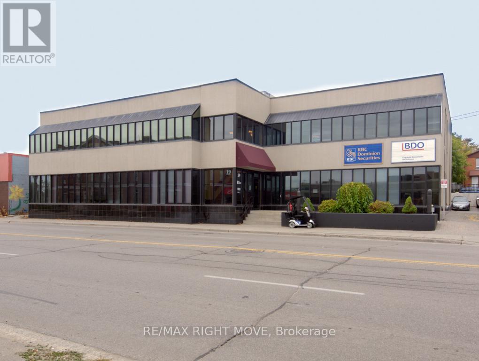
Listings
462 - 466 Osborne Street E
Brock (Beaverton), Ontario
This 800 Sq Ft. Commercial Retail Space Is For Lease In A Busy Plaza Location In The Growing Town of Beaverton. Within Walking Distance To Many Restaurants And Shops. Includes Two Parking Spots In The Back Of The Building And Plenty of Public Parking. Free Months Rent Incentive Depending on Term. Neighboring Tenants include a Beauty Spa, Pet Grooming Service, Roofing Contractor, and Optometrist. **EXTRAS** Landlord Offering Free Months Rent Depending On The Term To Renovate The Unit Accordingly. Tenant Will Get 0ne (1) Month Free Rent for a term of 2 Years Or Two (2) Months Free Rent For A Term Of 3-5 Years. (id:43988)
33 Mississaga Street E Unit# 3
Orillia, Ontario
1115 SQ.FT.MAIN FLOOR. HERITAGE CENTRE. SHOPPING MALL, UPSCALE LEASEHOLDS. ACCESS TO 86 CAR MUNICIPAL PARKING LOT AT DOOR. LOCATED IN MIDDLE OF MAIN BLOCK. GST IN ADDITION. $22.00 PER SQ. FT. GROSS RENT. SEE LISTING BROKER FOR ACCELERATED RENTAL RATES FOR 5 YR LEASE. (id:43988)
12 - 102 Commerce Park Drive
Barrie (400 West), Ontario
2250 s.f. Industrial unit for lease in South Barrie. End unit. 683.5 s.f. mezzanine available at additional $150/mo + HST increasing by $50/mo annually. Escalations of $0.50/s.f./yr on base rent. Truck Level Door. Close to Highway 400 access, shopping, restaurants, Galaxy Cinemas, Walmart, Sobeys etc. Ample parking. Can be combined with Unit 11 (id:43988)
C & D - 54 Maple Avenue
Barrie (City Centre), Ontario
Amazing & rare investment opportunity or live/work, owner/user possibililty located in downtown Barrie. Approx. 1100 sq ft main floor with high ceilings and is suitable for retail, office, restaurant, service use etc (C1 zoning permits many uses). Full, high basement with 2pc bath, lunchroom, and lots of potential! 2 upper level "loft type" apartments consist of a large 1bedroom unit and a bachelor unit. Many exciting developments including thousands of new condos planned for downtown and here is your chance to be a part of it! Only steps to Kempenfelt Bay/ waterfront known as Barrie's jewel and close to City Hall, the "Financial District", Dunlop Street corridor, MacLaren Art Centre, Restaurants and Cafe's, professional office space etc. Ton's of parking available including municipal lots, on street parking, building designated parking spaces and the Collier Street "parkade". Please note the business is NOT for sale and is relocating. **EXTRAS** 1 bed apt currently rented at $1200. per mth (increasing to $1230.), Bachelor apt currently rented at $1075. per mth. Expenses 2023: Insurance - $3499., snow removal - $1400.., Water - $552., gas - $1999., hydro - $2876., taxes - $8554. (id:43988)
54 Maple Avenue Unit# C & D
Barrie, Ontario
Amazing & rare investment opportunity or live/work, owner/user possibililty located in downtown Barrie. Approx. 1100 sq ft main floor with high ceilings and is suitable for retail, office, restaurant, service use etc (C1 zoning permits many uses). Full, high basement with 2pc bath, lunchroom, and lots of potential! 2 upper level loft type apartments consist of a large 1bedroom unit and a bachelor unit. Many exciting developments including thousands of new condos planned for downtown and here is your chance to be a part of it! Only steps to Kempenfelt Bay/ waterfront known as Barrie's jewel and close to City Hall, the Financial District, Dunlop Street corridor, MacLaren Art Centre, Restaurants and Cafe's, professional office space etc. Ton's of parking available including municipal lots, on street parking, building designated parking spaces and the Collier Street parkade. Please note the business is NOT for sale and is relocating. (id:43988)
310 - 190 Cundles Road E
Barrie (Cundles East), Ontario
The Atrium Professional Centre stands as a beacon of sophistication and efficiency in Barrie's bustling landscape. This 3 storey building is situated at the vibrant crossroads of Cundles Road East and St. Vincent Street, this esteemed establishment enjoys the constant hum of activity, making it an unparalleled hub for professionals and visitors alike. Abundant on-site parking ensures stress-free arrivals, while the grand lobby welcomes guests with its welcoming ambiance. Housing a diverse array of medical and professional tenants, fostering an environment where excellence thrives. **EXTRAS** Hydro (id:43988)
190 Cundles Road E Unit# 310
Barrie, Ontario
The Atrium Professional Centre stands as a beacon of sophistication and efficiency in Barrie's bustling landscape. This 3 storey building is situated at the vibrant crossroads of Cundles Road East and St. Vincent Street, this esteemed establishment enjoys the constant hum of activity, making it an unparalleled hub for professionals and visitors alike. Abundant on-site parking ensures stress-free arrivals, while the grand lobby welcomes guests with its welcoming ambiance. Housing a diverse array of medical and professional tenants, fostering an environment where excellence thrives. (id:43988)
827 Essa Road
Barrie (Holly), Ontario
Prime Land Development Opportunity in a thriving community! Nestled on a vast 75' x 200' lot, this stunning Feng Shui Certified Bungalow offers unmatched potential for expansion and infill. As Barrie's population faces record growth, zoning amendments are underway to align with the city's evolving needs. Currently navigating the public process, the proposed zoning changes will transform this property into a hub for Neighborhood Intensification (NI), facilitating low/mid-rise development. Reach out to the listing broker for a comprehensive info package outlining the potential this assembly brings to market. Whether acquired individually or as part of a collective venture with neighboring properties, seize the chance to be part of Barrie's vibrant growth story. Welcome to Barrie - where growth meets opportunity! **EXTRAS** Can Be Bought Individually Or As An Assembly With Neighboring 823 Essa Road and 821 Essa Road. Potential to Acquire Approximately 1.03 Acres With 225' Frontage On Essa Rd. (id:43988)
823 Essa Road
Barrie (Holly), Ontario
Prime Land Development Opportunity in a thriving community! Nestled on a vast 75' x 200' lot, this beautiful ranch style Bungalow offers unmatched potential for expansion and infill. As Barrie's population faces record growth, zoning amendments are underway to align with the city's evolving needs. Currently navigating the public process, the proposed zoning changes will transform this property into a hub for Neighborhood Intensification (NI), facilitating low/mid-rise development. Reach out to the listing broker for a comprehensive info package outlining the potential this assembly brings to market. Whether acquired individually or as part of a collective venture with neighboring properties, seize the chance to be part of Barrie's vibrant growth story. Welcome to Barrie - where growth meets opportunity! **EXTRAS** Can Be Bought Individually Or As An Assembly With Neighboring 827 Essa Road and 821 Essa Road. Potential to Acquire Approximately 1.03 Acres With 225' Frontage On Essa Rd. (id:43988)
823 Essa Road
Barrie (Holly), Ontario
Prime Land Development Opportunity in a thriving community! Nestled on a vast 75' x 200' lot, this beautiful ranch style Bungalow offers unmatched potential for expansion and infill. As Barrie's population faces record growth, zoning amendments are underway to align with the city's evolving needs. Currently navigating the public process, the proposed zoning changes will transform this property into a hub for Neighborhood Intensification (NI), facilitating low/mid-rise development. Reach out to the listing broker for a comprehensive info package outlining the potential this assembly brings to market. Whether acquired individually or as part of a collective venture with neighboring properties, seize the chance to be part of Barrie's vibrant growth story. Welcome to Barrie - where growth meets opportunity! **EXTRAS** Can Be Bought Individually Or As An Assembly With Neighboring 827 Essa Road and 821 Essa Road. Potential to Acquire Approximately 1.03 Acres With 225' Frontage On Essa Rd. (id:43988)
827 Essa Road
Barrie (Holly), Ontario
Prime Land Development Opportunity in a thriving community! Nestled on a vast 75' x 200' lot, this stunning Feng Shui Certified Bungalow offers unmatched potential for expansion and infill. As Barrie's population faces record growth, zoning amendments are underway to align with the city's evolving needs. Currently navigating the public process, the proposed zoning changes will transform this property into a hub for Neighborhood Intensification (NI), facilitating low/mid-rise development. Reach out to the listing broker for a comprehensive info package outlining the potential this assembly brings to market. Whether acquired individually or as part of a collective venture with neighboring properties, seize the chance to be part of Barrie's vibrant growth story. Welcome to Barrie - where growth meets opportunity! **EXTRAS** Can Be Bought Individually Or As An Assembly With Neighboring 823 Essa Road and 821 Essa Road. Potential to Acquire Approximately 1.03 Acres With 225' Frontage On Essa Rd. (id:43988)
202 - 125 Bell Farm Road
Barrie (400 East), Ontario
Discover unparalleled convenience and professional excellence in this second-floor suite, nestled within a meticulously maintained office building. Positioned in close proximity to the Royal Victoria Regional Health Centre, Georgian College, and the Hwy 400 interchange, this space offers unparalleled accessibility. Catering primarily to medical professionals, it boasts esteemed tenants including a pharmacy and cardiology practice. Elevate your practice's visibility and accessibility in this esteemed locale, where quality meets convenience for both practitioners and patients alike. (id:43988)
125 Bell Farm Road Unit# 202
Barrie, Ontario
Discover unparalleled convenience and professional excellence in this second-floor suite, nestled within a meticulously maintained office building. Positioned in close proximity to the Royal Victoria Regional Health Centre, Georgian College, and the Hwy 400 interchange, this space offers unparalleled accessibility. Catering primarily to medical professionals, it boasts esteemed tenants including a pharmacy and cardiology practice. Elevate your practice's visibility and accessibility in this esteemed locale, where quality meets convenience for both practitioners and patients alike. (id:43988)
1258 Killarney Beach Road
Innisfil (Lefroy), Ontario
Commercial Highway zoning, 99' x 199' lot, three road frontages, Existing automotive two bay repair shop with a drive thru window previously used for a coffee shop, three bay coin car wash, Rare opportunity in Innisfil for Automotive related business, Seller will entertain financing (id:43988)
1258 Killarney Beach Road
Innisfil (Lefroy), Ontario
Commercial Highway zoning, 99' x 199' lot, three road frontages, Existing automotive two bay repair shop with a drive thru window previously used for a coffee shop, three bay coin car wash, Rare opportunity in Innisfil for Automotive related business, Seller will entertain financing (id:43988)
700 Line 1 S
Oro-Medonte, Ontario
Excellent, well situated investment land that is perfect for long term hold in close proximity to the current City of Barrie boundary. 51.618 ac with approximately 30 ac of existing farm field that produces income. Existing house being approx 4000 s.f., 3500 s.f. finished with 4 beds and 3 baths, 2 and a 2 car oversized garage located in the front of the property with an additional 36 ft x 36 ft storage barn further back. Lease back option with Seller available. Do not go direct or walk the property without first contacting the listing agent. **EXTRAS** Buyer and/or their agent or representation to verify the following: The City of Barrie is currently in the process of expanding its boundaries, under the current proposal this parcel would become within the city boundaries once completed. (id:43988)
001 - 299 Lakeshore Drive
Barrie (Lakeshore), Ontario
Lower level space with large windows. Nestled along the picturesque Barrie Lakeshore Drive, this professional building exudes elegance and convenience. It offers a prime location where you can enjoy leisurely strolls during lunch breaks, taking in the serene lakeside ambiance. Ample parking ensures hassle-free access for tenants and visitors alike. As you step into the lobby, a stunning fish tank welcomes you, adding a touch of tranquility to your surroundings. Elevators provide accessibility to all floors, making this space both practical and inviting for businesses seeking a premier address. (id:43988)
299 Lakeshore Drive Unit# 001
Barrie, Ontario
Lower level suite with large windows. Nestled along the picturesque Barrie Lakeshore Drive, this professional building exudes elegance and convenience. It offers a prime location where you can enjoy leisurely strolls during lunch breaks, taking in the serene lakeside ambiance. Ample parking ensures hassle-free access for tenants and visitors alike. As you step into the lobby, a stunning fish tank welcomes you, adding a touch of tranquility to your surroundings. Elevators provide accessibility to all floors, making this space both practical and inviting for businesses seeking a premier address. (id:43988)
D & E - 132 Commerce Park Drive
Barrie (400 West), Ontario
4090.20 s.f. Industrial unit in south Barrie with great exposure, easy access, ample shipping & parking. Additional mezzanine area of 390.37 s.f. at additional $300.00/mo plus $100/mo annual escalations. Annual increases of $0.50/s.f./yr on net rent. (id:43988)
8819 9 County Road
Clearview, Ontario
Dunedin...A River Flows Through it! Located just west of Creemore this property offers you a true piece of paradise. Property has been in the same family for over 60 years! The Noisy River meanders though the almost 1 acre treed lot offering 200 feet of ownership of the river. Park in the drive, walk the bridge over the river to access the cottage nestled in the forest. Private 3 bedroom, 2 full bath cute and cozy living space with large open concept living/dining area with wood burning stone fireplace/heatilator combination. Additional structures include detached garage/workshop, garden sheds, small sleeping bunkie and an authentic train caboose that could be the most perfect kids indoor play area or an artists studio/retreat space for creative inspiration as you look out towards the river....Minutes drive to the Village of Creemore, restaurants, amenities, golf, Highlands Nordic, Devils Glen, Bruce Trail system, Wasaga Beach and Collingwood/Blue Mountain. (id:43988)
3 - 19 Front Street
Orillia, Ontario
An Exclusive Opportunity for Prestigious Office Space in Downtown Orillia! Situated within a stunning building, this second-floor office suite offers 1,851 sqft, including two double offices, and a separate boardroom. Turnkey solution with additional rent with TMI estimated at $13.50 per sqft, encompassing all essential utilities such as heat, hydro, water, and common area cleaning. With wheelchair accessibility and guaranteed parking for 4 vehicles in summer and 3 in winter, alongside five additional visitor parking spots. Uses include School, Child Care, Fitness Centre, Office, Restaurant, and Service Shop Don't miss securing your place in sought-after Orillia! A total of 8019 sqft is available. (id:43988)
1 - 19 Front Street
Orillia, Ontario
An Exclusive Opportunity for Prestigious Office Space in Downtown Orillia! This main floor office suite is situated within a stunning building and offers 6168 sqft. Turnkey solution with additional rent with TMI estimated at $13.50 per sqft, encompassing all essential utilities such as heat, hydro, water, and common area cleaning. With wheelchair accessibility and guaranteed parking for 12 vehicles in summer and 11 in winter, alongside five additional visitor parking spots. Uses include School, Child Care, Fitness Centre, Office, Restaurant, and Service Shop Don't miss securing your place in sought-after Orillia! A total of 8019 sqft available. (id:43988)
19 Front Street N Unit# 3
Orillia, Ontario
An Exclusive Opportunity for Prestigious Office Space in Downtown Orillia! Situated within a stunning building, this second-floor office suite offers 1,851 sqft, including two double offices, and a separate boardroom. Turnkey solution with additional rent with TMI estimated at $13.50 per sqft, encompassing all essential utilities such as heat, hydro, water, and common area cleaning. With wheelchair accessibility and guaranteed parking for 4 vehicles in summer and 3 in winter, alongside five additional visitor parking spots. Uses include School, Child Care, Fitness Centre, Office, Restaurant, and Service Shop Don't miss securing your place in sought-after Orillia! A total of 8019 sqft is available. (id:43988)
19 Front Street
Orillia, Ontario
Exceptional Investment Opportunity in Downtown Orillia! This meticulously maintained property spans 12,336 sq ft across two levels with a wheelchair-accessible elevator. The main floor, a sprawling 6,168 sq ft is vacant, offering endless possibilities for customization and expansion. Ascend to the second level to discover a prestigious AAA tenant occupying 4,317 sq ft, complemented by an additional 1,851 sq ft of vacant office space awaiting your vision. The property is equipped with modern comforts including forced air gas heating, central air conditioning, and wheelchair-accessible facilities, promising comfort and convenience for occupants. 29 parking spaces and municipal sewer and water services. Recent updates, including a new roof in 2013 and upgraded HVAC units in 2023, speak to the commitment to quality and longevity. This property presents an unparalleled opportunity for investment or direct use. Zoned DS1which allows Restaurants, Child Care, Fitness Centres, Schools, Office and more. Could be developed into live-work units and more. (id:43988)

