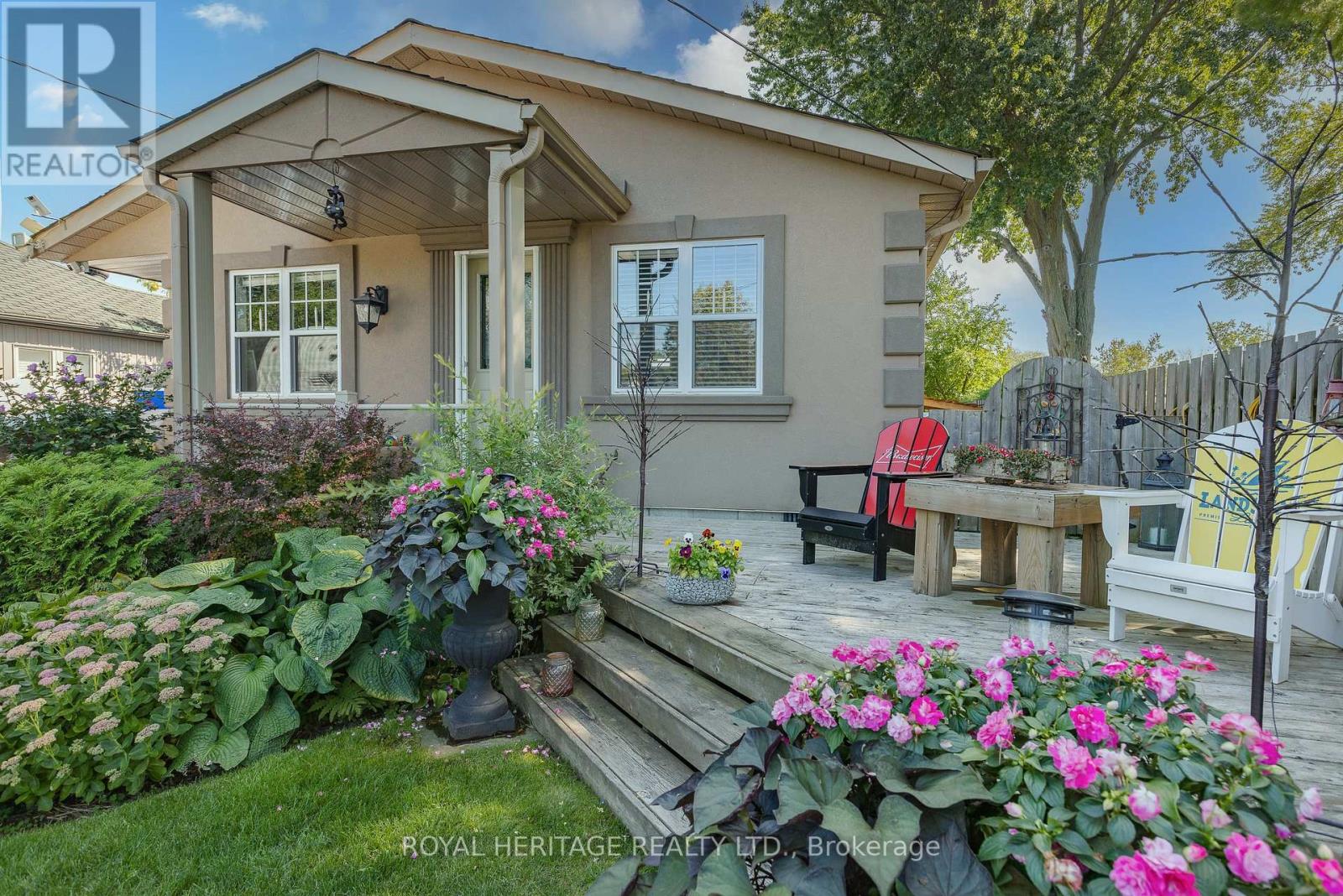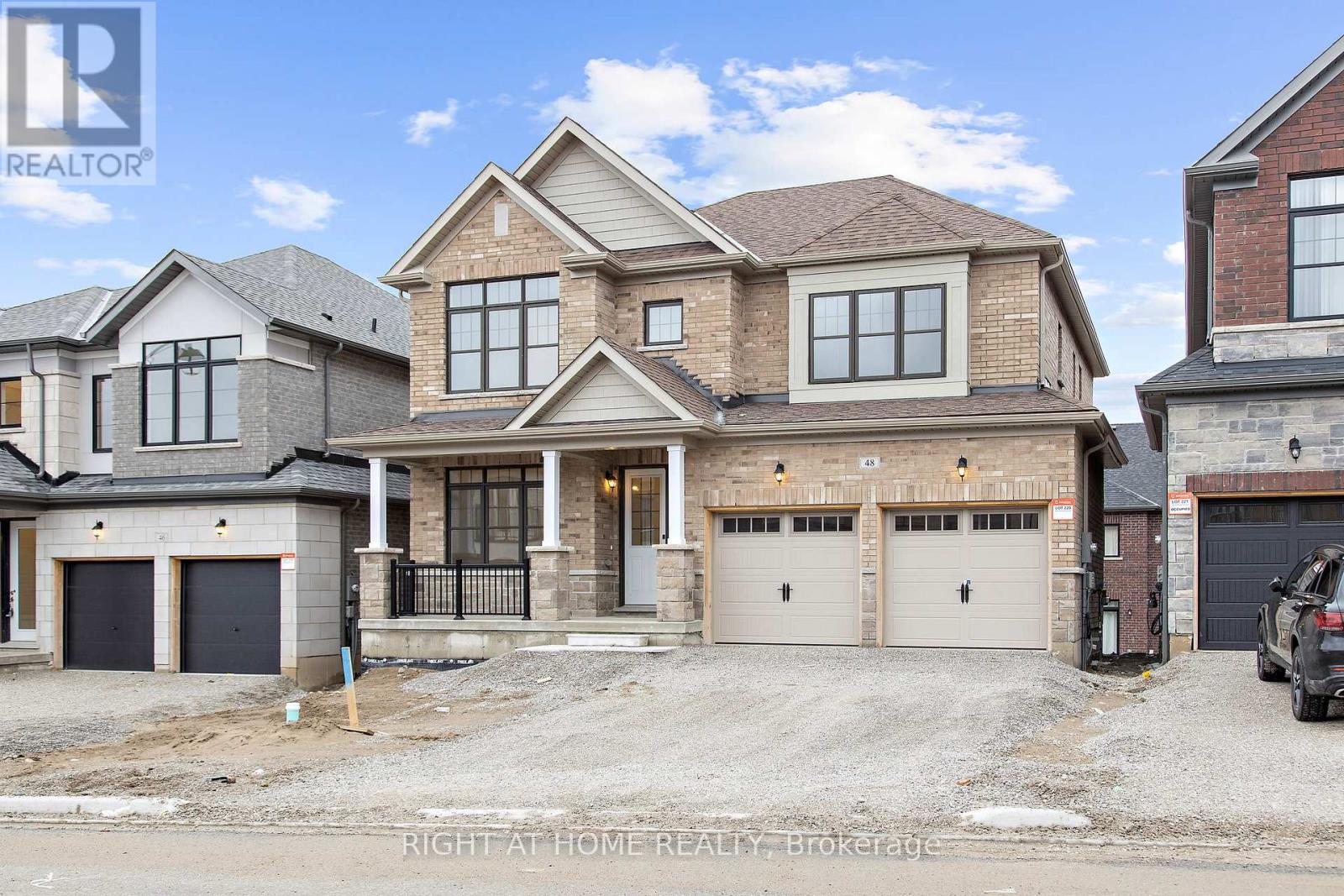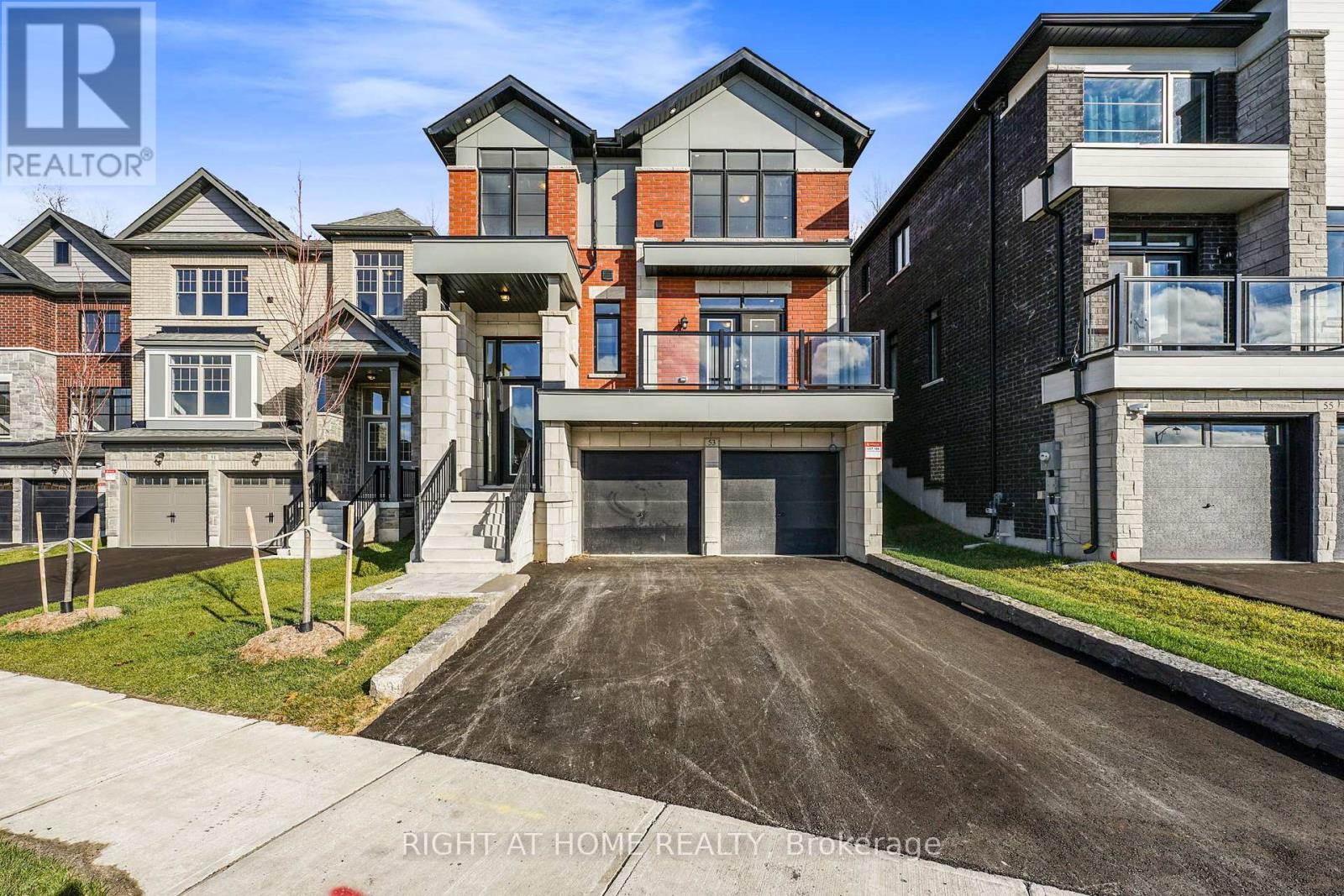
Listings
1275 Killarney Beach Road
Innisfil (Lefroy), Ontario
Welcome to 1275 Killarney Beach Road, Lefroy. Immaculate, Renovated Bungalow located on a Beautifully Landscaped Private Lot With Inviting Pergola and Hot Tub. This Home is Warm, Welcoming & Tastefully Decorated. Brand New Kitchen W/ Quartz Counters, Under mount Lighting, Stainless Steel Appliances, Breakfast Nook & Pantry! All new Upgraded 12mm Vinyl Plank Flooring throughout. Featuring 2 Spacious Bedrooms. Master includes Custom Closet Organizer. Newly Renovated 4pc Bathroom. This Home is Turn-Key, Just move right in! Newer Windows, Doors, Eves,Shingles and Stucco Exterior. Paved Driveway, Fenced Yard and a 13Ftx13Ft insulated Workshop. Minutes to Lake Simcoe, the Beach, Restaurants and Shopping. Easy access to Hwy 400 for commuters. Perfect Home for First Time Buyers and Down Sizers. (id:43988)
34 Ward Drive
Barrie, Ontario
BEAUTIFUL HOME IN THE SOUGHT-AFTER PAINSWICK NEIGHBOURHOOD, SET ON A EXPANSIVE PRIVATE LOT WITH A STUNNING INGROUND POOL! Welcome to this stunning 2-storey home nestled in the sought-after Painswick neighbourhood, showcasing pride of ownership throughout. The property boasts excellent curb appeal, highlighted by a charming brick front, meticulously maintained garden beds, an attached garage, and a double-wide driveway. Set on a spacious and private lot, this residence features a beautiful backyard oasis, complete with a gazebo, interlock patio, and deck, all surrounded by mature trees and vibrant gardens. Enjoy summer days in the large 16 x 32 ft inground heated pool with an 8 ft deep end, which includes a convenient and safe hard cover. Inside, the home offers a spacious 1,862 sq ft layout with large principal rooms adorned in designer paint tones. The sunlit kitchen features a breakfast area with a sliding glass door walkout that leads to the backyard, while the family room invites relaxation with its cozy wood-burning fireplace. The separate dining and living rooms provide a perfect balance of formal and casual spaces, and convenient main-floor laundry adds to the home's functionality. The sizeable primary bedroom is enhanced by a 4-piece ensuite, offering a private retreat. Additionally, the unfinished basement includes a workshop, waiting for your personal touches and creative vision. With convenient access to shopping, dining, Barrie South GO Station, highway access, parks, schools, and a library, this home truly has it all! Don’t miss the opportunity to make this beautiful property your forever #HomeToStay! (id:43988)
101 - 580 West Street S
Orillia, Ontario
Affordable Living in Orillia! Discover this charming 2-bedroom, 1-bathroom mobile home in a peaceful, well-maintained community at 580 West St S, Unit 101. Located on leased land, this cozy home features an open-concept living space with plenty of natural light, a functional kitchen, and a bright dining area. The property includes a private driveway, a beautiful deck for relaxing, and a low-maintenance yard perfect for enjoying the outdoors. Conveniently located near shopping, dining, and recreational amenities, this home is ideal for downsizers, retirees, or anyone seeking a budget-friendly lifestyle. Don't miss this opportunity for affordable and comfortable living in a great location! (id:43988)
Lower - 1305 Hunter Street N
Innisfil (Alcona), Ontario
Beautiful And Bright 1 Bedroom 1 Bathroom Apartment Featuring An Ensuite Laundry, Brand New Stainless Steel Appliances, and Furnishings Through-out. Just a 5 Min Drive to Lake Simcoe, the unit offers easy access to beaches, playgrounds, and public boat launches. A perfect opportunity to live in a desirable location with many amenities nearby! Tenant Pays 1/3 Of All Utilities. **EXTRAS** Including All Stainless Steel Appliances, All Electrical Light Fixtures, 1 Parking Spot, All Furniture. (id:43988)
4 Lots - 43 Fittons Road W
Orillia, Ontario
Attention Builders! Attention Investors! Exceptional Investment Opportunity of 4 Land Lots Ready for Development! Rarely does an opportunity like this come along! Whether you're an experienced builder, an aspiring investor, or seeking to expand your real estate portfolio - this property offers unique potential. An opportunity to build like this doesn't come along every day and may be that investment project that you have been looking for. This Property Comes As 4 Lots With Almost All Conditions Of Severance From The Town Complete. This Site Could Be Shovel Ready For This Spring. This property has permission to sub-divide into 4 lots containing 2 x semi detached duplex's to be built on each lot. This is an opportunity to build some equity or build both semis and sell one for-profit, helping to reduce the overhead cost on the remaining one. Consider the potential to build a garden suite behind each one of these semi-detached homes, boosting equity and rental income. Don't miss this chance to create a lucrative project or reduce your own living expenses. The choice is yours. The possibilities are yours to explore. Act now - view today! **EXTRAS** Please note that the century home (original home of the Gibson Farm) on this property is in extremely poor condition; will most likely be demolished. Interior showings are not permitted. Utilities are available but have been disconnected. (id:43988)
7288 Highway 26 Road
Clearview (Stayner), Ontario
Unique and spacious two-storey Building, Great investment opportunity in fast-changing Stayner neighborhood. Premium-sized building, including. 6 BDR Appt, Private parking at back of property. Great Building With High Traffic Exposure, Shops And Transportation. Profitable Commercial/Residential Property With Two Income Streams Of Live And Work. 10 Car Parking, With Separate Site Entrance. Zoned Highway Comm, the Owner will give you in a vacant position. Enjoy the convenience of secure parking in this centrally located gem, surrounded by trendy cafes. Newly Renovated. (id:43988)
48 Daffodil Road
Springwater (Midhurst), Ontario
Escape to the charm of 48 Daffodil in Midhurst Valley, where luxury meets nature. This expansive 2900 sq ft home offers 4 bedrooms and 3.5 bathrooms, designed with an open concept perfect for hosting memorable gatherings. Step into elegance with a walkout basement featuring upgraded egress windows, bathing the space in natural light. The kitchen, a chef's dream, showcases modern Ceaserstome countertops and stainless steel appliances, promising both style and functionality. Select areas boast upgraded floor tiles, adding a touch of sophistication. Close to parks and the scenic Hickling Trail, this home encourages an active lifestyle with easy access to outdoor adventures. Embrace the blend of modern living and natural beauty in this inviting family abode. **EXTRAS** Built by Geranium. Upgraded egress window in basement. Upgraded floor tiles in select areas. Ceaserstone kitchen countertops. (id:43988)
53 Bearberry Road
Springwater (Midhurst), Ontario
Nestled in Midhurst Valley, 53 Bearberry Rd offers serene living with a 161ft deep lot backing onto the wooded Hickling Trail. This home boasts upgrades like interior pot lights, a kitchen servery, and upgraded cabinets. Revel in the luxury of hardwood and tile throughout, a coffered ceiling in the dining room, and stone countertops in all bathrooms. Additional features include upgraded egress windows in the basement, a convenient BBQ gas line, and a tandem garage for 3-car parking. A perfect blend of nature and modern comfort. **EXTRAS** Pot lights, BBQ gas line, upgraded faucets in all bathrooms, 3-piece rough-in in. basement, egress windows in basement. (id:43988)
66 Bearberry Road
Springwater (Midhurst), Ontario
Welcome to 66 Bearberry Rd, a stylish semi-detached home by Geranium Homes. Spanning 1895 sq ft, this residence offers 3 bedrooms and 2.5 bathrooms in an open concept layout perfect for modern living. The chef's kitchen is a highlight, boasting an upgraded island and stainless steel appliances. The home is bathed in light with numerous windows, including larger ones in the lookout basement, enhancing the sense of space and brightness. The primary bedroom features a luxurious raised tray ceiling and a sleek glass shower in the ensuite. Nestled close to parks and trails, this home combines comfort with the joys of outdoor living. **EXTRAS** Look out basement. Upgraded kitchen counter top. Kitchen Island. (id:43988)
1632 Ramara Road 51
Ramara, Ontario
Newly renovated 7000 SQFT (70'x100') industrial unit for sublease. One (1) drive-in door and approximately 13,000 SQFT of outdoor storage space with great signage opportunity along Highway 12. Unit shares one (1) three-piece washroom with the adjacent unit. Ceiling height ranges from 16' to 24' (gable roof). 8 Ceiling fans. Driveway topped up with gravel in 2024. Freshly painted walls and concrete floor in 2024. Newly partitioned office space in 2024. Fire extinguishers inspected and up to code. TMI is only $2/SF and includes proportionate share of property tax, insurance, hydro and heating. Tenant shall maintain the premises at the Tenant's own expense. **EXTRAS** Inquire with LA about partial space for lease. Able to have a direct lease with the Landlord. Hydro and heating costs will be reviewed annually and adjusted accordingly. (id:43988)
1632 Ramara Road 51
Ramara, Ontario
Newly renovated 7000 SQFT (70'x100') industrial unit for sublease. One (1) drive-in door and approximately 13,000 SQFT of outdoor storage space with great signage opportunity along Highway 12. Unit shares one (1) three-piece washroom with the adjacent unit. Ceiling height ranges from 16' to 24' (gable roof). 8 Ceiling fans. Driveway topped up with gravel in 2024. Freshly painted walls and concrete floor in 2024. Newly partitioned office space in 2024. Fire extinguishers inspected and up to code. TMI is only $2/SF and includes proportionate share of property tax, insurance, hydro and heating. Tenant shall maintain the premises at the Tenant's own expense. **EXTRAS** Inquire with LA regarding partial space for lease. Able to have a direct lease with the Landlord. Hydro and heating costs will be reviewed annually and adjusted accordingly. (id:43988)
1632 Ramara Road 51
Ramara, Ontario
Partial space in a newly renovated 7000 SQFT industrial unit for sublease. One (1) drive-in door and approximately 13,000 SQFT of outdoor storage space with great signage opportunity along Highway 12. Unit shares one (1) three-piece washroom with the adjacent unit. Ceiling height ranges from 16' to 24' (gable roof). 8 Ceiling fans. Driveway topped up with gravel in 2024. Freshly painted walls and concrete floor in 2024. Newly partitioned office space in 2024. Fire extinguishers inspected and up to code. TMI is only $2/SF and includes proportionate share of property tax, insurance, hydro and heating. Tenant shall maintain the premises at the Tenant's own expense. **EXTRAS** Hydro and heating costs will be reviewed annually and adjusted accordingly. (id:43988)
















