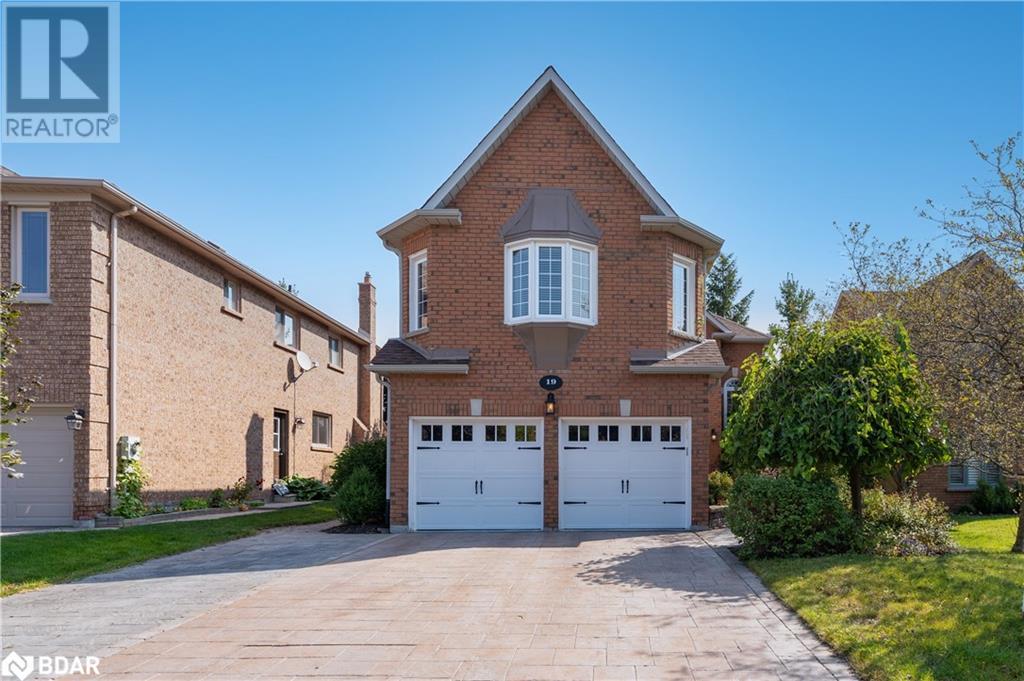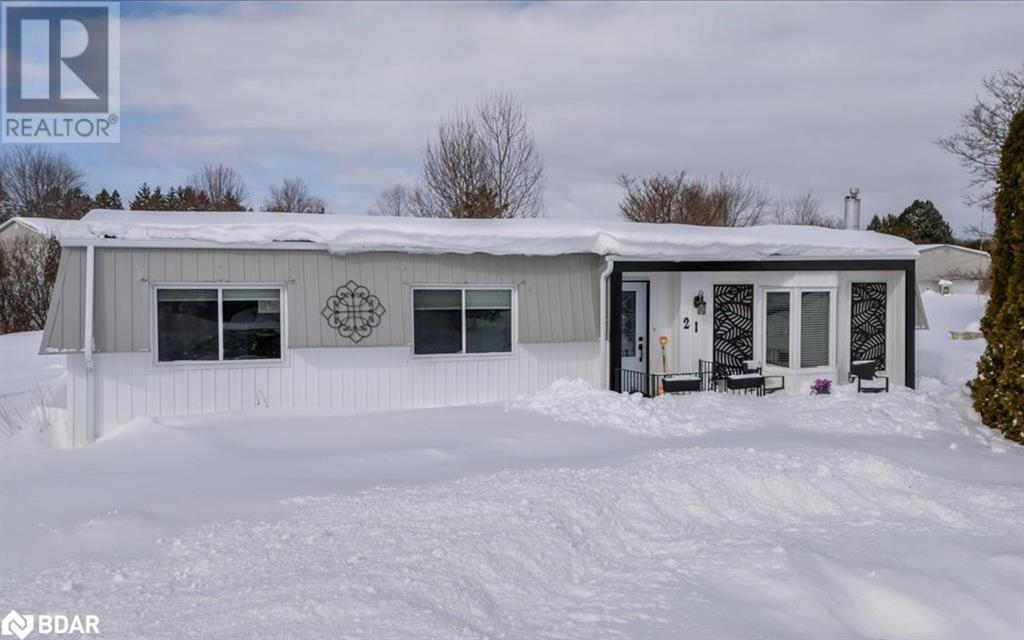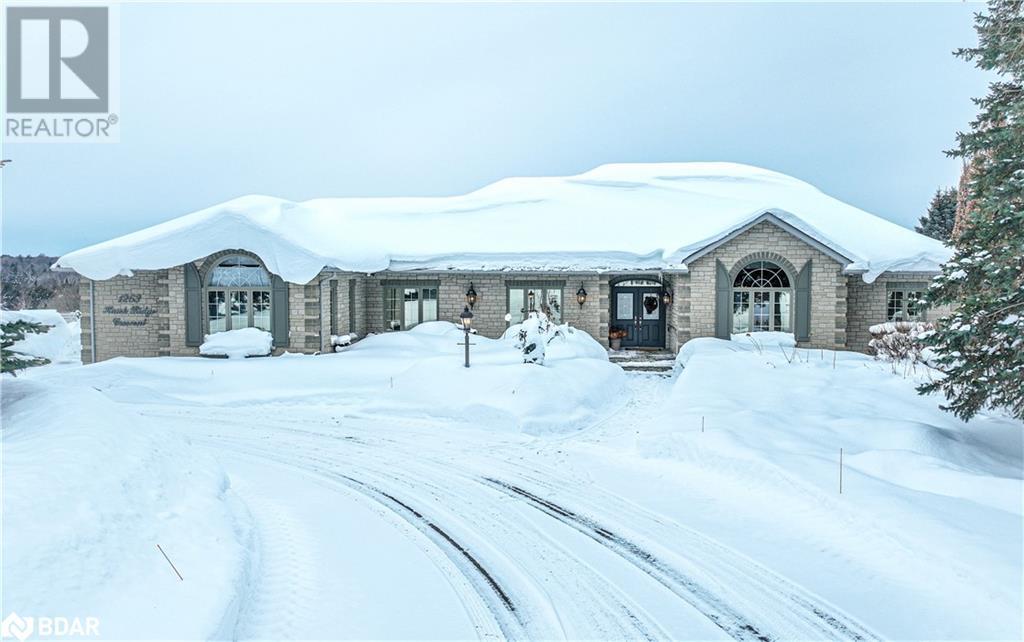
Listings
52 Regalia Way
Barrie (Innis-Shore), Ontario
Welcome to 52 Regalia Way, a stunning family home nestled at the end of a quiet cul-de-sac with over 3,000 sq. ft. of above-grade living space, plus a fully finished walk-out basement. This impressive property offers a pool-sized lot backing onto a serene ravine, providing the perfect blend of privacy and natural beauty. The main floor boasts a sophisticated front office, a welcoming living room with a stone wall and a modern gas fireplace, and a chef's kitchen with a massive dining area that walks out to the deck. The open-concept design seamlessly flows into the spacious family room, making it ideal for entertaining. The home features 9-foot ceilings, a main floor powder room, a well-appointed laundry room with ample storage and cabinetry, and convenient inside access to the double-car garage. Upstairs, the primary bedroom offers a walk-in closet and a luxurious, renovated 5-piece ensuite with his and hers vanities, a huge walk-in shower, and a sleek soaker tub with picturesque views of the yard and ravine. Three additional spacious bedrooms include one with semi-ensuite access to the beautifully renovated main bathroom featuring a gorgeous walk-in shower. The fully finished walk-out basement is roughed-in for an in-law suite, offering incredible flexibility for multi-generational living or rental potential. It includes a large, bright bedroom and a stylish 3-piece bathroom. Recent updates include a brand new furnace installed in February 2025. With endless potential to create your backyard oasis and a quick closing available, 52 Regalia Way is truly a move-in-ready showstopper. (id:43988)
25 Bluebird Lane
Barrie (Painswick South), Ontario
Exceptional family home in a highly sought-after area! Brand new house to live! This bright and spacious home (approximately 1,400 sq ft) boasts a modern open-concept design with upgraded finishes. Conveniently located within walking distance to Schools, Parks, and the GO train station, and just minutes from HWY 400, Shopping, Costco, Restaurants, Lakes, and Beaches. Tenants are responsible for all additional utility costs. (id:43988)
9 Kierland Road
Barrie, Ontario
9 Kierland Rd, Barrie A Stunning Move-In Ready Family Home! Welcome to 9 Kierland Rd, a beautifully designed 4+1 bedroom, 2.2 bathroom home in the highly sought-after Ardagh community, one of Barrie's most desirable neighbourhoods. Nestled in a picturesque, family-friendly area, this home is surrounded by top-rated schools, parks, and all the conveniences you need just minutes away. Step inside to discover stunning finishes and a move-in ready layout that feels both elegant and inviting. The home features engineered hardwood floors throughout, a sun-filled great room, and an open-concept design perfect for both everyday living and entertaining. The spacious bedrooms provide plenty of room for the whole family, while the beautifully finished basement offers additional living space for a home office, recreation area, or guest suite and even has a salon already set-up! The modern kitchen is equipped with stainless steel appliances, sleek countertops, and ample storage with upgraded cabinetry perfect for those who love to cook and entertain. Enjoy the convenience of a main-floor laundry room, and a beautiful walk-out to the spacious backyard and deck. With its thoughtful layout, high-end finishes, and unbeatable location, this home truly checks all the boxes. Don't miss your chance to own this exceptional property in Barrie's South End! (id:43988)
19 Grand Forest Drive
Barrie, Ontario
Step inside this stunning family home offering just over 3800 square feet of finished space, where a great layout and tasteful finishes have created the ultimate oasis. Located just minutes from Wilkins Beach, nature trails and the brand new Painswick Park, this property is a perfect blend of luxury, comfort, and entertainment. You'll be greeted by a chef-inspired kitchen, beautifully designed for those who love to cook and entertain. The open-concept kitchen, dining, and family room offer a seamless flow, with views of your private, in-ground saltwater pool. Every corner of this meticulously maintained space has been designed for both functionality and style. Upstairs, escape to your own private retreat, complete with a cozy fireplace, custom-built wardrobes, and a spa-inspired ensuite bathroom. With ample space for a workspace/office and relaxation, this suite offers an idyllic escape from the hustle and bustle. Additionally, there are three spacious bedrooms, a second full bathroom, and a conveniently located laundry room. Head downstairs to a recreation lover's dream! This space features a fireplace, wet bar with beverage fridges and a dishwasher, a dedicated games area and another full bathroom complete with a steam shower. Perfect for entertaining friends and family or enjoying a cozy movie night at home Step outside into your personal paradise. The saltwater pool is surrounded by a stamped concrete patio and plenty of space for seating and outdoor dining. In-ground sprinklers make lawn care a breeze, ensuring your yard stays pristine with minimal effort. Enjoy outdoor gatherings, pool parties, or simply relax and unwind in your beautiful backyard. The driveway and walkways are also finished in stamped concrete. Don't miss out on this one-of-a-kind home! With easy access to trails, parks, the beach, the South Barrie GO Station, Highway 400 and endless family fun, this property truly offers the perfect blend of vacation and everyday living. (id:43988)
21 Ruffet Drive
Barrie, Ontario
Welcome to 21 Ruffet Drive – a delightful bungalow nestled in the sought-after Pringle Park community in South-West Barrie. Whether you're a young family searching for a home in a friendly, family-oriented neighborhood or a mature couple looking to downsize without compromising on comfort, this property is the perfect place to call your own. The main floor features 2 spacious bedrooms, a semi-ensuite bathroom, and a generously sized eat-in kitchen with patio doors that open to a large deck, ideal for outdoor entertaining. The well-appointed living room offers plenty of space for relaxation and socializing. Downstairs, you'll find a spacious recreation room complete with a cozy gas fireplace. There’s also a large bedroom and a full bathroom. The laundry/utility room is both practical and organized, with ample storage space. It could easily be reconfigured to create an additional bedroom or home office. Step outside to a sun-filled backyard featuring a large deck – perfect for entertaining guests or unwinding. Enjoy south-western exposure, offering sunshine all day long. From the primary bedroom, sliding doors lead directly to the backyard, where you can privately relax in the hot tub. Conveniently located within walking distance to Pringle Park, and just a short drive to Highway 400 and Centennial Beach, this home is perfectly positioned to offer the best of both relaxation and convenience. (id:43988)
63 Shepherd Drive
Barrie, Ontario
Indulge In Modern Elegance 2-Storey Detached 4 Bedroom With 3 Washrooms. Home Has Many Updates And Upgrades! The Open-Concept Design Seamlessly Connects The Great Room, Dining Area, Chef's Kitchen And Breakfast Area. The Kitchen Is Equipped With Stainless Steel Appliances, Custom Cabinetry, And Expansive Countertops, Perfect For Both Everyday Meals And Entertaining. The Great Room Features Large Window, Pot Lights And Fireplace. No Carpet. Large Windows And Sliding Door To Backyard Flood The Interior With Natural Light And Offer Picturesque Views Of The Private Backyard. The Primary Bedroom Has A Luxurious 4 Piece Ensuite With Freestanding Tub And Separate Glass Shower. All 4 Bedrooms come with W/I Closet. Great Family Friendly Location Close To All Amenities. (id:43988)
124 Mary Street
Barrie, Ontario
OLD WORLD CHARM MEETS MODERN FLAIR IN THIS CHARMING HOME IN THE HEART OF BARRIE! INTERIOR BOASTS HARDWOOD FLOORS AND ORIGINAL 10 INCH TRIM. A WELCOMING FRONT ROOM OR DINING ROOM OFF OF A CENTRAL LIVING ROOM WITH A PLENTIFUL EATIN KITCHEN WITH SKYLIGHT AND WALKOUT TO NEW DECK. ONE MAIN FLOOR BEDROOM, WITH 2 MORE UPSTAIRS AND AN OFFICE NOOK. BEAUTIFUL BIG FULLY FENCED LOT WITH PERENNIAL GARDENS FRONT AND BACK, LOTS OF PRIVACY WITH MATURE TREES AND QUIET STREET. ALL THE BIG TICKET ITEMS ARE CHECKED HERE: NEW VINYL WINDOWS TOP TO BOTTOM, AND A STUNNING FRONT DOOR , UPDATED 100AMP PANEL, FURNACE AND A/C WITHIN THE PAST 3 YEARS. A SEPARATE ENTRANCE TO THE PARTIALLY FINISHED BASEMENT ALLOWS FOR MORE OPPORTUNITIES WITH A POSSIBLE SECOND SUITE! AMPLE PARKING IN THE EXTRA LONG PAVED DRIVEWAY. JUST A QUICK WALK TO BARRIE'S BEAUTIFUL WATERFRONT AND AMENITIES (id:43988)
Bsmt - 2065 Mcfadden Street
Innisfil (Alcona), Ontario
Welcome Home Imagine coming home after a long day to your bright and spacious 2-bedroom, 1-bath basement apartment your own peaceful retreat. With extra-large bedrooms, custom closets, and a full-size kitchen equipped with a dishwasher, stove, fridge, and microwave, everything you need is right at your fingertips. No need to worry about laundry, your in-unit washer and dryer make life easy. Whether you're cooking a great meal, unwinding in your spacious living area, or enjoying the comfort of a thoughtfully designed home, this space is perfect for relaxing and recharging. Dont miss out on this amazing opportunity! UTILITIES INCLUDED!! Contact me today for more details. (id:43988)
3419 Bayou Road
Severn (West Shore), Ontario
Top 5 Reasons You'll Love This Home: 1) Charming & Affordable - This cute 2-bedroom, 1-bathroom bungalow is a fantastic opportunity for first-time buyers, downsizers, or investors looking for an affordable home. 2) Unbeatable Location - Located in the prime area of Cumberland Beach, Severn, this home offers a quiet, lakeside lifestyle while keeping you connected. Highway 11 is just minutes away for easy commuting. 3)Steps to the Lake - Enjoy peaceful morning walks to the shores of Lake Couchiching or launch your boat just down the road at Hedgemere Landing for a perfect day on the water. 4) Customize to Your Taste - With 736 square feet of cozy living space, this home gives you the freedom to update and finish it exactly how you envision. 5) Outdoor Space - A large 50 x 132 ft. lot provides plenty of space for outdoor enjoyment. The backyard features a spacious deck and a fully fenced yard, perfect for relaxing, entertaining, or letting kids and pets play safely. Book your showing today! (id:43988)
8025 County Road 169 Road
Ramara, Ontario
TURN-KEY raised bungalow with a 28 x 30 heated steel shop, nestled on 3 acres in the quaintest lil town called Washago, is up for purchase! Conveniently located - approx 2km from HWY 11 and less to downtown Washago. Whether your starting a family or ready to retire and retreat - this property and home is sure to please. Large principle rooms for entertaining with new flooring throughout. Tastefully updated kitchen & bath. Main floor laundry. Tons of natural light. Wrap around deck for private forest views. Property taxes were $2055 in 2024. Bell wireless internet. UPGRADES: Siding 2023, Updated Porch 2023, Steel Roof Nov 2024, New AC 2022, Stove/fridge 2022, Range Microwave 2025, New interior flooring 2020, New pex plumbing 2020, New bathroom 2020, Partial updated electrical 2020, Culligan Water system 2022, Asphalt grinding driveway 2023, Re insulated house attic 2020, Shop done in 2022 - steel roof, steel siding, in floor heat (propane) w 14 x 10 foot door on the front and 8 x7 door on the rear. Come to the open houses!! Sat Mar 1 & Sun Mar 2nd from 12-2pm. (id:43988)
21 Hearts Content
Innisfil, Ontario
Welcome to this newly updated and extensively improved Monaco 2 site built modular home on a desirable cul de sac in Sandycove south. This home received major exterior and interior work over the last year. Exterior updates include waterproofing the sunroom foundation, grading, drainage improvements, expansive patio stone walkways, fresh sod, vinyl siding, shingles and sheathing, gutters, downspouts, windows, front door, large wooden garden shed with loft, outdoor round wood fire pit, extend attached storage room and add heating, heater in crawlspace, new exhaust ducting through roof and general landscaping. Interior updates include new paint throughout, window shades, light switches, outlets, pot lighting, door handles, hot water heater, water softener, primary ensuite shower, barn door entrance, vanity and quartz counter, washer, dryer, toilets, taps with shutoffs, professionally cleaned carpets, kitchen floor, custom kitchen cabinets and quartz counter with backsplash. The home sits on a premium lot with western exposure and green space behind. 2 car tandem parking with easy access to the front door. Sandycove Acres is an adult lifestyle community close to Lake Simcoe, Innisfil Beach Park, Alcona, Stroud, Barrie and HWY 400. There are many groups and activities to participate in, along with 2 heated outdoor pools, community halls, games room, fitness centre, outdoor shuffleboard and pickle ball courts. New fees are $902.11/mo. rent and $174.19/mo. taxes. Come visit your home to stay and book your showing today. (id:43988)
1263 Hawk Ridge Crescent
Severn, Ontario
Welcome to luxury living in the prestigious Hawk Ridge Estates at 1263 Hawk Ridge Crescent, located in beautiful Severn, Ontario. Located on a 1.6-acre estate lot, this custom-built bungalow boasts over 6,000 sq. ft. of finished living space with breathtaking views overlooking Hawk Ridge Golf Club. Step inside and experience exquisite craftsmanship throughout. The custom kitchen is a culinary dream, featuring elegant crown moulding, ample white cabinetry, stainless steel appliances, and a large island with a breakfast bar—perfect for casual dining and entertaining. This 4-bedroom, 4-bathroom executive home offers an exceptional layout. The primary suite is a true retreat, complete with French door entry, vaulted ceilings with wood beams, an oversized window, and a spacious walk-in closet. The 5-piece ensuite is a spa-like sanctuary, offering ultimate relaxation. Designed for both comfort and elegance, the formal dining room sets the stage for memorable gatherings, while the living room features a gas fireplace, creating a warm and inviting ambiance year-round. The three-season sunroom, bathed in natural light, showcases a custom coffered ceiling and leads to the expansive back deck, where you’ll find a saltwater pool—perfect for summer enjoyment. The fully finished lower level is an entertainer’s dream, offering abundant natural light, a spacious living area, and a sliding glass door to the expansive backyard and hot tub. Additional highlights include a dedicated office space, exercise area, and library. The indoor elevator seamlessly connects every level of the home, including the attached three-car garage for added convenience. This home boasts outstanding curb appeal, with a solid stone exterior, ample parking, and meticulously landscaped grounds. Enjoy the best of both worlds—peaceful estate living with championship golf at your doorstep, all the while being just minutes from downtown Orillia’s restaurants, shopping, and entertainment. (id:43988)
















