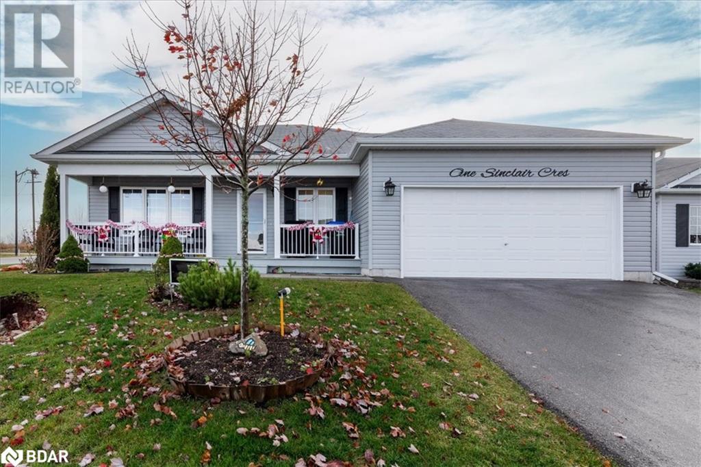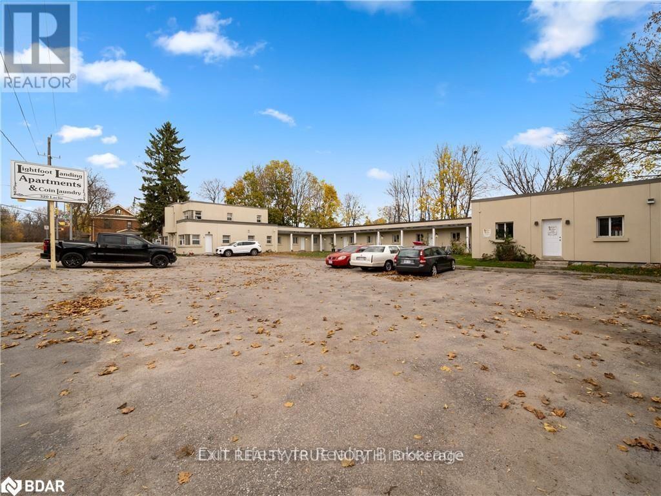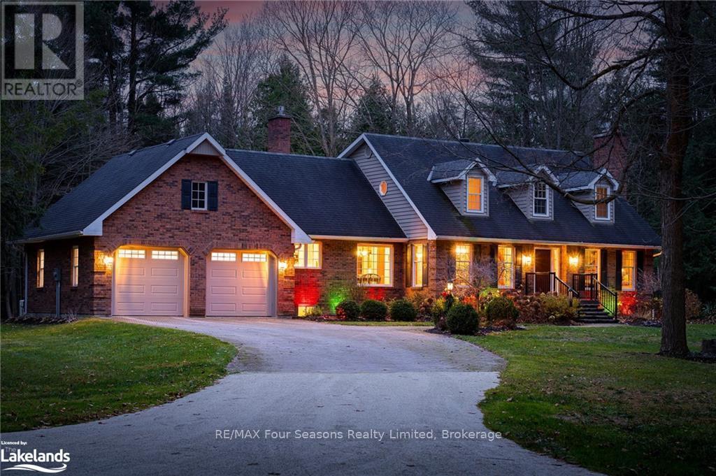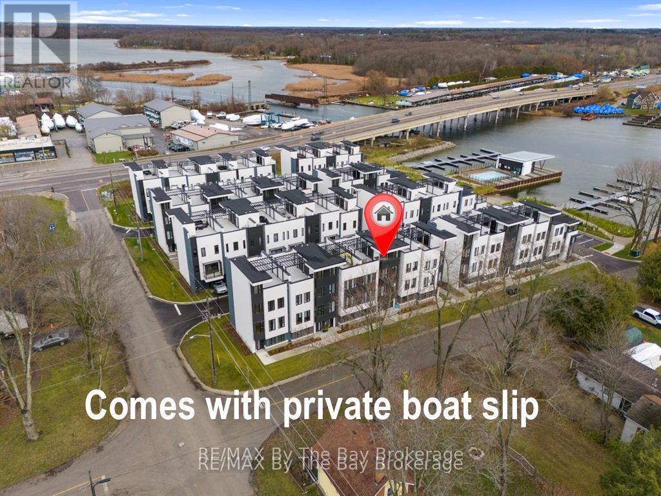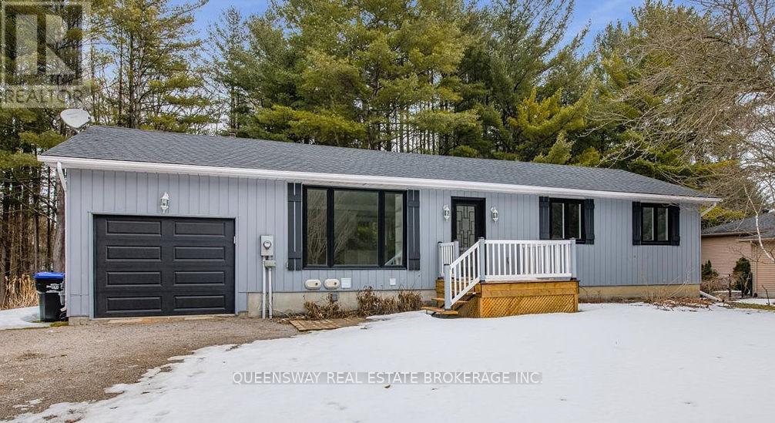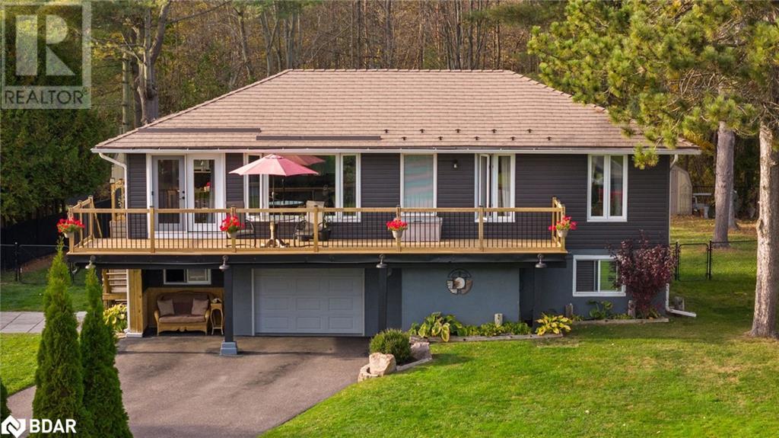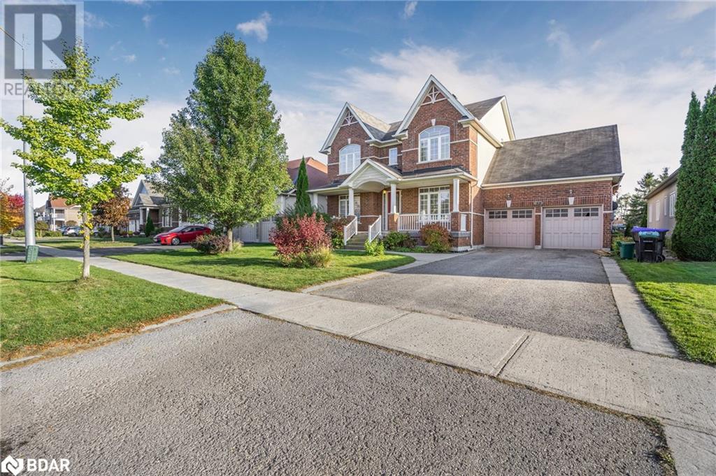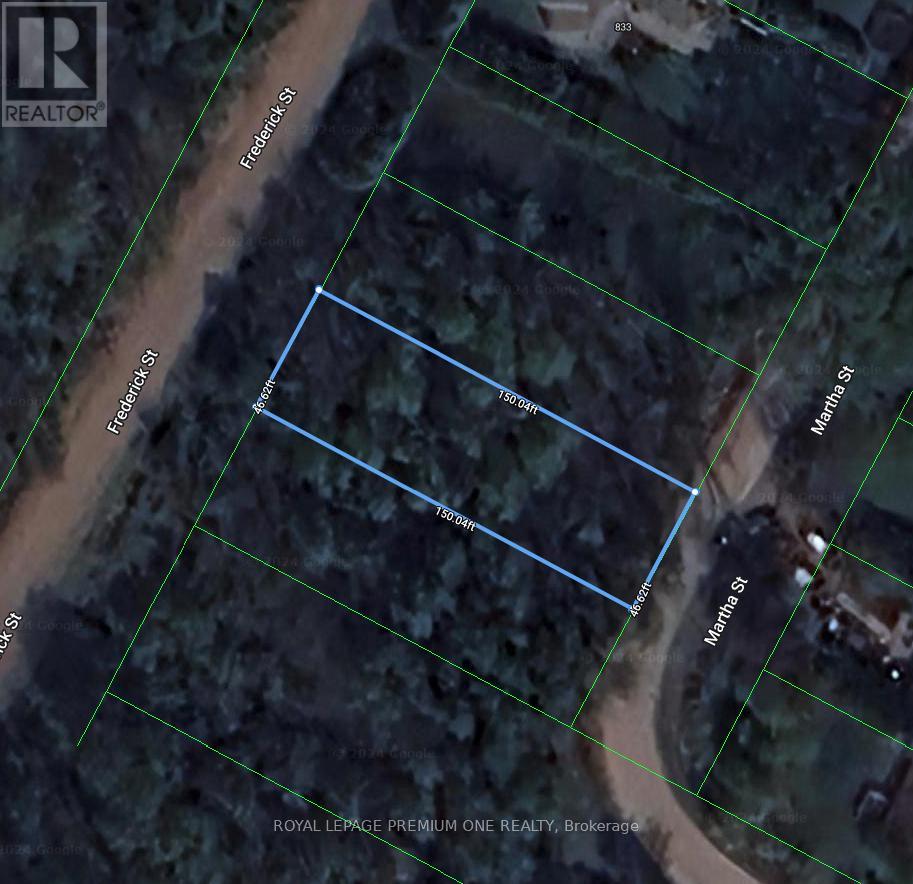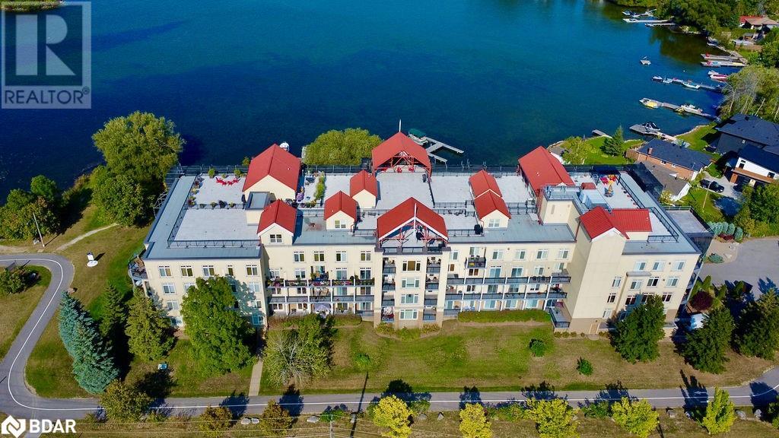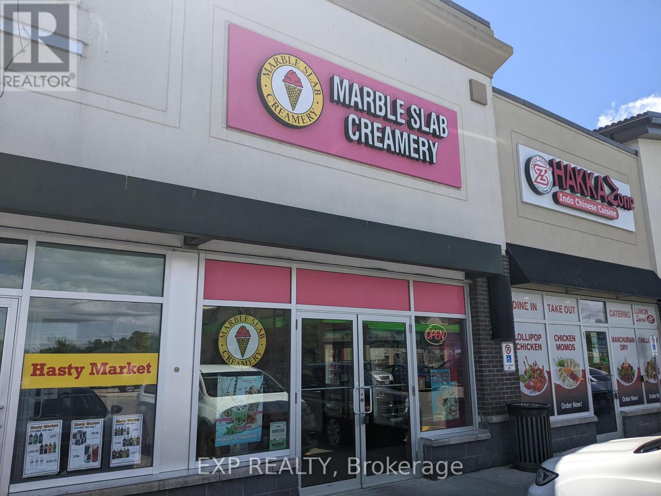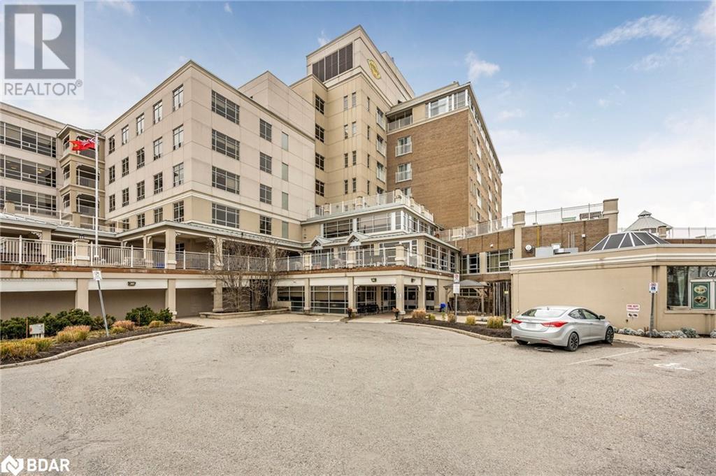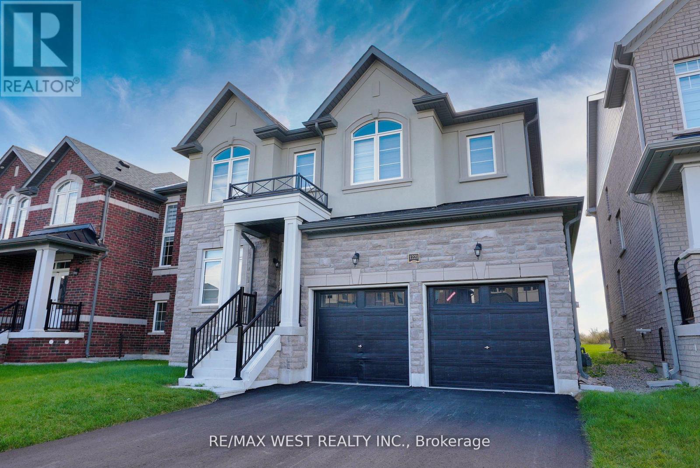
Listings
1 Sinclair Crescent
Ramara, Ontario
At Lakepoint Village adult lifestyle living reaches a whole new level of comfort and convenience. Located just minutes from Orillia, this vibrant community offers an exceptional place to call home. Situated on a desirable corner lot when you enter the community, this home boasts a 2-car garage and two driveway spaces, providing both practicality and curb appeal. With 1584 square feet of well-planned living space, the main floor includes two spacious bedrooms, two full bathrooms, and an expansive living area, offering plenty of room for relaxation and entertaining. The open-concept design flows effortlessly from the living/dining area into a charming sunroom, perfect for hosting or enjoying a quiet moment. The primary suite is a true retreat, featuring a large walk-in closet and a private ensuite bathroom. A generous laundry room with extra pantry space adds convenience, while an oversized crawl space provides ample storage for downsizers. Step outside to your beautifully landscaped yard with a patio, creating a private outdoor sanctuary. Modern features such as stainless steel kitchen appliances, crown moulding, a stylish backsplash, and an abundance of natural light enhance the home's appeal. The current land lease fee includes property taxes, water, sewer, garbage collection, snow removal, and road maintenance, making life even more effortless. Don’t miss your chance to own this stunning property where thoughtful design, natural beauty, and community living come together in perfect harmony. (id:43988)
320 Laclie Street
Orillia, Ontario
Investment Opportunity - Fully tenanted 9 Plex in north ward of Orillia! Newly constructed 9-plex in 2016, converted from a motel, presenting a 6% cap rate. All 9 units have up to current market rents. All units have been upgraded to meet current market demands, ensuring maximum rental potential. With 8 one-bedroom units and 1 three-bedroom unit, this property caters to a diverse tenant base, allowing for steady occupancy and reliable income streams. There has been zero vacancy since 2016. The public coin laundry facility enhances the income potential of this investment, there's room and hook-ups to accommodate additional machines. Each tenant has a dedicated parking space. Additionally there are four visitor parking spaces. Each unit also has private yards. For detailed financial information don't hesitate to inquire within. Seller will entertain a VTB (id:43988)
1479 Tomkins Road
Innisfil, Ontario
Welcome to Alcona Shores! Step into Luxury with the Builders Model Home! Featuring a host of premium upgrades! From the stunning marble counters and floors to the elegant crown molding and 9FT ceilings, every detail has been thoughtfully designed. The gourmet kitchen is equipped with top-of-the-line Kitchen Aid stainless steel appliances, a stylish backsplash, and Moen faucets! Making it a chef's delight. Enjoy the convenience of second-floor laundry and the modern ambiance created by pot-lights throughout. Perfectly located close to the beautiful waters of Lake Simcoe and steps away from schools, parks, grocery stores, nature trails, and a variety of dining options. This home is also just a 10 minute drive to the Barrie South Go Station! This is more than just a home it's a lifestyle upgrade! (id:43988)
43 Crimson Ridge Road
Barrie (Bayshore), Ontario
This beautiful 4 bedroom , 4 bathroom, 2 fireplaces, home is nestled in the exclusive sought out neighbourhood of Innishore, south Barrie, on a 57x163 x 74x169 ravine lot backing onto Environment Protected (EP) Land. Surrounded by nature, providing treed privacy, and 5-10 minutes walking distance to Willkins Beach & trails. Close proximity to all amenities, GO Train, Hwy 400, Golf courses, Ski resorts, 8 minute drive to Friday Harbour & sought out school district.The exterior boasts beautiful professional landscaping with Inground Irrigation System in the front and back of the property. Impressive front walkway of stamped cement leading to a covered porch with wrought iron & NEW glass double front doors. Lorex Security System with 6 cameras, & soft lighting for evening ambiance. The picturesque backyard patio is a perfect stress free retreat with a Hot Tub seating for 6 and a newly fnished Bar Cabana for relaxation & entertaining. Added bonus feature of having a pullthough garage that opens to backyard with 6 total parking spots, & a garage loft w electric hoist for added storage convenience. Approximately 3700 sq. ft. of living space, hardwood foors throughout & ceramic foors. Crown moulding & wainscoting thoughout add sophistication to this exquisite well maintained home. Fully finished basement for various options. Move in ready! Seller spent $$$ on upgrades & improvements. **EXTRAS** Water softner, new evestroughs/downspouts, new front doors, outdoor Cabana, inground sprinkler sys, hot tub, gas & electrical hook ups (id:43988)
2565 Quarry Road
Severn, Ontario
This is a 9 acre industrial property, shop and office. Shop is heated by propane and office is electric. Fantastic location to set up your business or satellite construction spot. Close to Hwy 400 for easy access and Quarry Road is a truck haul route. Shop has two separate bays along with storage, bath and 2nd floor area. Office has an open reception area, 3 other rooms and bath. This property has its own well and septic. Some permitted uses (to be verified) are building supply, farm supply, greenhouse, marina sales, motor vehicle service station, self storage and wholesaling uses to name a few. Many opportunities are waiting for you. (id:43988)
6123 27/28 Nottawasaga Side Road
Clearview (Stayner), Ontario
Luxury Custom-Built Home in Clearview -Ultimate Four Season Retreat Nestled on 20.97 Acres in a Peaceful Rural Setting~ Prime Ski Area, Close Proximity to the Sparkling Blue Waters of Georgian Bay, Hiking/Biking Trails and Championship Golf Courses. This Impressive 5 Bed/ 4 Bath Home, 3718 sq. ft (Finished Living Area) Boasts Exquisite Craftsmanship and Enhancements Throughout! Features Include~ * Walk out to Private Back Yard Oasis with Extensive Decks, *Chefs Kitchen~ Upgraded Appliances/ Granite Countertops *Eat in Kitchen *Separate Dining Room *Custom Millwork *Family Room with Cozy Stone Fireplace and Walk Out *Living Room with Fireplace *Main Floor Bedroom with Walk Out *Main Floor Laundry *Spacious 2nd Level Primary Bedroom with Ensuite *2 Additional Bedrooms with Ample Storage *Lower Level Recreation Room with Fireplace and Games Room *Lower Level Bedroom/ Office *Large Mudroom/ Ski/Bike Tuning Room *Music Room *Workshop * Entrance to Basement from Oversized (25.7 X22.8 s.f.) Double Garage *Interlock Drive (Partial) *Generac Generator *Storage Shed. This Home Provides the Perfect Balance of Privacy and Convenience~ Potential for Generational Living. Enjoy the Best of Both Worlds~ Seclusion with Easy Access to Historic Collingwood, Blue Mountain Village, World's Longest Fresh Water Beach, Quaint Town of Stayner and Village of Creemore. Plus, just 104 km to Toronto International Airport. Live your best life in Clearview! (id:43988)
8 Bru-Lor Lane
Orillia, Ontario
Welcome to Mariner?s Pier, Orillia?s premier waterfront community where luxury meets lifestyle. This stunning 3-bedroom, 3-bathroom townhome spans three meticulously designed levels & includes thoughtful upgrades, breathtaking views of Lake Simcoe & Lake Couchiching, and the convenience of a private boat slip. The second level is the heart of this elegant home, featuring an open-concept kitchen/living area perfect for entertaining and relaxation. A custom-built glass wine cabinet takes center stage, combining functionality with sophisticated style. The kitchen is a chef?s delight, showcasing a quartz island with seating for four, extra storage, a built-in wine fridge, and an integrated dishwasher. The adjacent living area, adorned with zebra window coverings, leads to a walkout balcony that invites natural light and offers serene views. On the third level, you?ll find a private retreat with a tranquil primary bedroom complete with a luxurious ensuite. Two additional bedrooms provide space for family or guests, and the main bathroom offers both style and functionality. For added convenience, the laundry is located on the same floor as the bedrooms. The crowning feature of this home is the rooftop terrace, offering panoramic lake views?perfect for entertaining or unwinding in tranquility. Additional conveniences include inside access to the fully finished garage with LED lighting, a Bluetooth-enabled side-mount door opener, & an upgraded flush ceiling. Every detail has been carefully considered, from oak stairs and upgraded pot lights to high-end bathroom fixtures, glass shower doors, and niches. This property is sold fully furnished with all-new furniture, stainless steel appliances & remote Zebra blinds making it completely move-in ready. As a resident of Mariner?s Pier, enjoy exclusive amenities such as a private marina with a 21? dock, a clubhouse, an outdoor pool, & leisure spaces. This home is more than a residence?it?s a lifestyle! *Property is video monitored. (id:43988)
685 Reid Street
Innisfil (Alcona), Ontario
This beautiful bungalow is nestled on a peaceful, low-traffic street with the added benefit of no neighbors behind, on a huge lot. Ideal for investors or those looking to downsize, this home has a newer metal roof, a high-efficiency furnace (2021), and an owned hot water tank (2020). The property comes with pending permits for an addition and a garage, presenting incredible development potential. Located within walking distance of Lake Simcoe and just a short drive to Friday Harbour and local amenities, this home combines natural beauty with convenient living, making it a perfect opportunity for your next move. (id:43988)
B1995 Concession 7 Road E
Brock, Ontario
Opportunity awaits you on this 103 acre property with a 4 bedroom, 1 bathroom home set back from the road. The house, though in need of some renovation, offers a chance to create modern updates to suit your vision and style. The surrounding acreage provides ample space for outdoor activities, gardening, or raising livestock, offering a true sense of privacy and tranquility. The property also includes some old outbuildings, adding to the rustic charm. Most of the outbuildings could be repurposed for storage, housing animals, workshops (except the main barn, which has collapsed and is not accessible). Whether you're looking for a peaceful retreat, a project to restore an old farmhouse, or simply a place to enjoy country living, this property holds endless potential in a serene rural setting. Create trails in your own mature forest, plant your fruits and veggies in the field and when you need a change of scenery, check out Lake Simcoe or any of the lakes in nearby Kawartha Lakes. **EXTRAS** Do not enter property without an appt with a REALTOR. Property being sold as is, no representations or warranties. Directions: Hwy 12 north of Beaverton to concession 7, then east to B1995, on the north side. (id:43988)
3229 25 Side Road
Innisfil, Ontario
Welcome to your dream retreat! This beautifully finished bungalow is nestled on a peaceful 88x240 ft treed lot, backing onto serene forest views. From the moment you arrive, the tranquility of this one-of-a-kind property will captivate you. Key Features: Gorgeous Kitchen Thoughtfully designed for culinary enthusiasts, with ample space and modern finishes. Bright Living Room Large windows invite abundant natural light, creating a warm and inviting atmosphere. Dining Room Walk-Out Seamlessly extend your entertaining space to a huge deck overlooking the lush backyard. Master Suite luxuriate in your private sanctuary, complete with a walk-in closet and spa-like ensuite. Finished Lower Level Perfect for gatherings, featuring a spacious rec room and convenient laundry.Ample Parking & Storage: Space for all your vehicles and belongings. This property is perfectly located just minutes from Friday Harbour Resort and within walking distance to the beach. Whether you're seeking a permanent residence or a serene weekend escape, your search ends here. Don't miss this remarkable opportunity to own a slice of paradise in Innisfil! **EXTRAS** Dishwasher, Dryer, Stove, Washer, Fridge, Dishwasher, All Elfs (id:43988)
D1 - 526 Bryne Drive
Barrie (400 West), Ontario
5487 s.f. industrial space for Lease with 2198 s.f. office area ( 1099 s.f. finished mezzanine). 2 washrooms. Excellent space for physiotherapy clinic, medical clinic, professional offices, etc. Approx. 4388 s.f. of warehouse space, and 2198 s.f. office on 2 levels. Existing office space can be demolished to return to warehouse. Good Exposure. Close to Walmart, Galaxy Cineplex, shopping and restaurants. $15.95/s.f./yr + $5.50/s.f./yr TMI on ground floor only, plus HST, utilities. Annual escalations. Additional rent of $150.00/mo. increasing by $50.00/mo. annually charged for the mezzanine. (id:43988)
3194 Shoreview Drive
Severn, Ontario
What an awesome opportunity to own this amazing piece of property in a spectacular location. Across the street from the water. Amazing open concept, super bright, raised bungalow with views for miles! Recent huge front deck to enjoy your morning coffee or late night beverages. Newer above ground pool. Fenced Yard, Newer appliances, updated 200 amp panel, steel roof, new siding, shed, tons of storage inside and out. Hi eff furnace, bamboo and plank flooring, crown mouldings, parking for tons of vehicles and your toys! Close to the park. Excellent neighbourhood. Easy access to the highway. Awesome workshop. Seller will paint livingroom and diningroom to the Buyer's preference. (id:43988)
3194 Shoreview Drive
Washago, Ontario
What an awesome opportunity to own this amazing piece of property in a spectacular location. Across the street from the water. Amazing open concept, super bright, raised bungalow with views for miles! Recent huge front deck to enjoy your morning coffee or late night beverages. Newer above ground pool. Fenced Yard, Newer appliances, updated 200 amp panel, steel roof, new siding, shed, tons of storage inside and out. Hi eff furnace, bamboo and plank flooring, crown mouldings, parking for tons of vehicles and your toys! Close to the park. Excellent neighbourhood. Easy access to the highway. Awesome workshop.Seller will paint livingroom and diningroom the colour choice of the Buyer. (id:43988)
33 Collier Crescent
Angus, Ontario
Roses are Red, Violets are Blue - 33 Collier is waiting for you! This lovely family home features 4+1 bedroom and 3+1 bathrooms, providing ample space for comfortable living. The finished basement, complete with bedroom, bathroom, and living area, offers excellent potential for an in-law suite, ideal for extended family or guests. The main level comes with a bright, open-concept living area, a well-appointed kitchen with generous counter space, and an inviting eat-in area with direct access to the backyard, perfect for hosting outdoor gatherings. The upper level includes a spacious primary bedroom with a walk-in closet and ensuite, as well as three additional bedrooms that provide versatile living accommodations. Located close to parks, schools, and essential amenities, this home is designed to meet the needs of modern family life. Don't miss the opportunity to see this home. (id:43988)
201 - 89 Collier Street
Barrie (City Centre), Ontario
Great Office Space In A High Traffic Area Situated In The Heart Of Downtown Barrie In A Well-Maintained And Professionally Managed Building Conveniently Located Close To City Hall, MacLaren Art Centre, Courthouse, Financial District, Restaurants, Transit, And Steps To Lake. Large Executive Office With Open Area That Can Be Used For Multiple Uses. Perfect For Professional Offices, Lawyers, Realtors, Medical Offices, And Many More! Fully Air-Conditioned with On-Site Parking. Bus Stop At The Door. Lots Of Street Parking. Close To Other Corporate Offices, Courthouse, Banks, Retailers, Restaurants, And Several Other Amenities. A Must-See Unit (id:43988)
89 Collier Street Unit# 201
Barrie, Ontario
Great Office Space In A High Traffic Area Situated In The Heart Of Downtown Barrie In A Well-Maintained And Professionally Managed Building Conveniently Located Close To City Hall, MacLaren Art Centre, Courthouse, Financial District, Restaurants, Transit, And Steps To Lake. Large Executive Office With Open Area That Can Be Used For Multiple Uses. Perfect For Professional Offices, Lawyers, Realtors, Medical Offices, And Many More! Fully Air-Conditioned with On-Site Parking. Bus Stop At The Door. Lots Of Street Parking. Close To Other Corporate Offices, Courthouse, Banks, Retailers, Restaurants, And Several Other Amenities. A Must-See Unit (id:43988)
Lt30/31 Frederick Street
Innisfil, Ontario
Don't miss this amazing opportunity to own your piece of land in Belle Ewart and build the home of your dreams! This prime location is just minutes from Lake Simcoe, Lefroy, the future GO Station, public and Catholic schools, parks, the upcoming Orbit community, and more. The lot is zoned Residential R1, boasting a frontage of 46.62 feet and a depth of 150.04 feet perfect for your vision! (id:43988)
140 Cedar Island Road Unit# 410
Orillia, Ontario
Welcome to this stunning 2-bedroom penthouse condo, perfectly situated on the shores of Lake Couchiching at Elgin Bay Club. Boasting an expansive 1861 sq. ft. of open-concept living, this luxurious home offers a harmonious blend of style, comfort, and functionality, with captivating views from your own rooftop patio. As you enter, the bright and airy living space invites you in, showcasing gleaming hardwood floors throughout. The chef-inspired kitchen features high-end upgrades, ideal for both cooking and entertaining. The spacious primary suite is a true retreat, complete with a generous walk-in closet and a spa-like ensuite bath. A second bedroom provides ample space for guests or family, while the second full bath offers convenience and elegance. A versatile main floor den presents an ideal space for a home office, library, or cozy reading nook. Upstairs, a flexible loft space awaits—perfect as an office, third bedroom, or sunroom. Step outside to your private rooftop patio, where you can soak in the breathtaking views of Lake Couchiching, offering the perfect backdrop for peaceful mornings or vibrant evenings. This property comes with 2 parking spaces (one underground and one outside) and a dedicated boat slip for your boat! Conveniently located just a short walk along the Lightfoot Trail to Downtown Orillia dining and shopping and beautiful Couchiching Beach Park! Experience the perfect balance of serene lakeside living and contemporary luxury at Elgin Bay Club. This penthouse condo is an opportunity you won’t want to miss. (id:43988)
I2 - 307 Cundles Road E
Barrie (Little Lake), Ontario
What A Great Opportunity To Buy A MARBLE SLAB CREAMERY Ice Cream Franchise Business. This North Barrie Location Is Only 2 Years New With Improving Sales. High Traffic Plaza Near Georgian College, High School and Regional Hospital. Anchor Tenants Are Zehrs, Dollarama, LCBO, Cineplex. Full Training And Support Is Received From Head Office And Seller Willing To Assist In The Ownership Transition. This Business Is Busy Year Round & Has A Very Strong 3rd Party Business (Including Uber Eats, Skip The Dishes & Door Dash). This 1131 Sq Ft Layout Is Easy To Manage. Great Opportunity To Buy A Well Run & Improving Business With Hands On Owners. Equipment And Chattels Are In Excellent Condition & Included In The Purchase Price. A New Marble Slab Creamery Franchise Is $25,000 Plus A $380,000-$450,000 Fit Out Plus Advertising. Why Start New When You Can Buy Now... **EXTRAS** Lots Of Parking Available In The Plaza And Highly Visable Signage & Great Window Appeal. Excellent Condition & Ready To Go Business. (id:43988)
74 Ross Street Unit# 53
Barrie, Ontario
Charming 55+ Condo with Modern Upgrades – 852 Sq. Ft. – Utilities Included! Welcome to your new home in this bright and beautifully updated 55+ community condo! This spacious 852 sq. ft. unit offers the perfect blend of comfort, style, and convenience. 1 large size primary bedroom, big enough for a King-sized bed. Plus, a den, use as an office space or for guest accommodations. Utilities Included: Enjoy stress-free living with all utilities included in the affordable monthly occupancy fee of just $736.80. Modern Kitchen: The kitchen has been fully updated with sleek granite countertops, providing both style and functionality for all your cooking needs. Features, newer cabinets, dishwasher, microwave and good amounts of storage Walk-In Tub/Shower Combo: Experience comfort and safety with a walk-in tub/shower combo—perfect for relaxing after a long day. In-Suite Laundry: This condo comes with its own in-suite laundry, offering convenience and privacy. Spacious Layout: With 852 sq. ft. of living space, this condo provides plenty of room to relax, entertain, or downsize without compromising on comfort. (id:43988)
4 Thomas Street
Glencairn, Ontario
Top 5 Reasons You Will Love This Home: 1) Arrive via the graceful circular driveway or the private path leading to a detached garage/workshop with a secondary driveway, offering abundant parking for residents and guests 2) This century-old home, built in the 1800s, boasts stunning curb appeal with its captivating wraparound porch, embodying timeless elegance 3) Enjoy the expansive layout with high ceilings, grand baseboards, five generously sized bedrooms, a main level laundry room, a cozy sunken family room, a country kitchen, a formal dining room, and an elegant parlour 4) Discover three distinct staircases, including one to the charming upper office, another to a secluded secondary bedroom, and a central staircase connecting the main and upper levels with architectural splendor 5) Nestled on nearly 3 acres on a sought-after street in Glencairn, this property backs onto Webster Road in picturesque Adjala-Tosorontio Township, with mature trees, a creek on the west side, and only three neighbours, this serene retreat offers a park-like atmosphere while being conveniently close to Alliston, Base Borden, the Honda Plant, Airport Road, and Barrie. 3,863 fin.sq.ft. Age125. Visit our website for more detailed information. (id:43988)
1376 13 Line N
Oro-Medonte, Ontario
NEWLY UPDATED HOME ON AN EXPANSIVE .67 ACRE LOT FEATURING A SEPARATE DETACHED GARAGE! Welcome to your private oasis with breathtaking views of rolling hills and no direct neighbours! This home offers quick access to the highway while providing a serene retreat from the hustle and bustle. Enjoy the energy-efficient LED pot lights inside and out, adding a modern touch to this charming home. Step inside and be greeted by the bright and airy Kitchen and family room, where an 8-foot patio door floods the space with natural light, creating a warm and inviting atmosphere. The main floor boasts hardwood floors in the kitchen and family room, while the two main-floor bedrooms feature brand-new flooring for a fresh, modern feel. The convenience of main-floor laundry adds to the home's practical layout. The exterior is just as impressive, with brand-new, sun-fade-resistant siding and upgraded insulation completed in 2023, backed by a 30-year warranty. The recent updates don’t stop there—the roof, eaves, and windows were all replaced in 2023, ensuring peace of mind for years to come. The home's electrical system has also been upgraded to 200-amp service. Perfect for hobbyists or home business owners, the separate driveway leads to a fully serviced garage with updated plumbing and 60-amp service. With the septic conveniently located at the front of the property, your backyard dreams are ready to become a reality. Your #HomeToStay awaits! (id:43988)
205 - 231 Bayview Drive
Barrie (Allandale), Ontario
564 s.f. of office space available for sub-lease in a well established Medical/Professional office building with a lot of windows. Overlooking Lackie's Bush and south giving a park like setting. The building and premises are wheelchair accessible. Common area washrooms in corridor. Plenty of parking. Current Lease ends Sept 2028. $1700/month gross + HST. Utilities included. (id:43988)
1221 Corby Way
Innisfil, Ontario
Welcome to 1221 Corby Way, an immaculate 1-year-old home nestled in the heart of Innisfil. This 4-bedroom, 4-bathroom home offers over 3,000 square feet of luxurious living space, upgraded throughout to suit even the most discerning buyer. Step inside to be greeted by soaring ceilings that create an airy, open atmosphere. The showpiece of the main floor is the beautiful chef's kitchen, complete with high-end finishes, modern appliances, and ample counter space, perfect for culinary enthusiasts and entertainers alike. Each of the four spacious bedrooms boasts its own private ensuite, providing privacy and comfort for family and guests. The home also features a 2-car garage, plus parking for four additional vehicles on the driveway, with no sidewalk to worry about. Located in a desirable, family-friendly community close to schools, parks, and local amenities, 1221 Corby Way is the perfect blend of modern elegance and functional design. Don't miss your opportunity to call this upgraded gem your new home! (id:43988)

