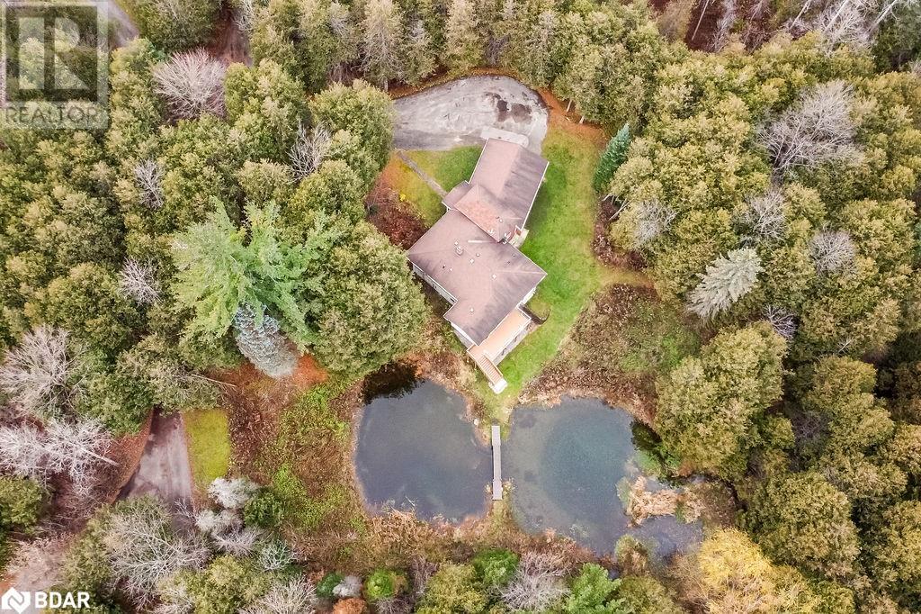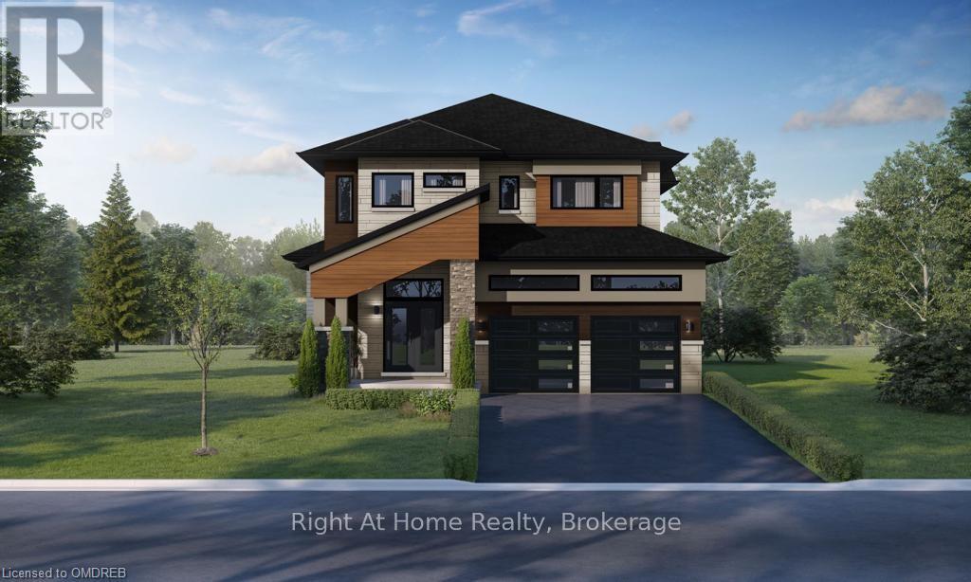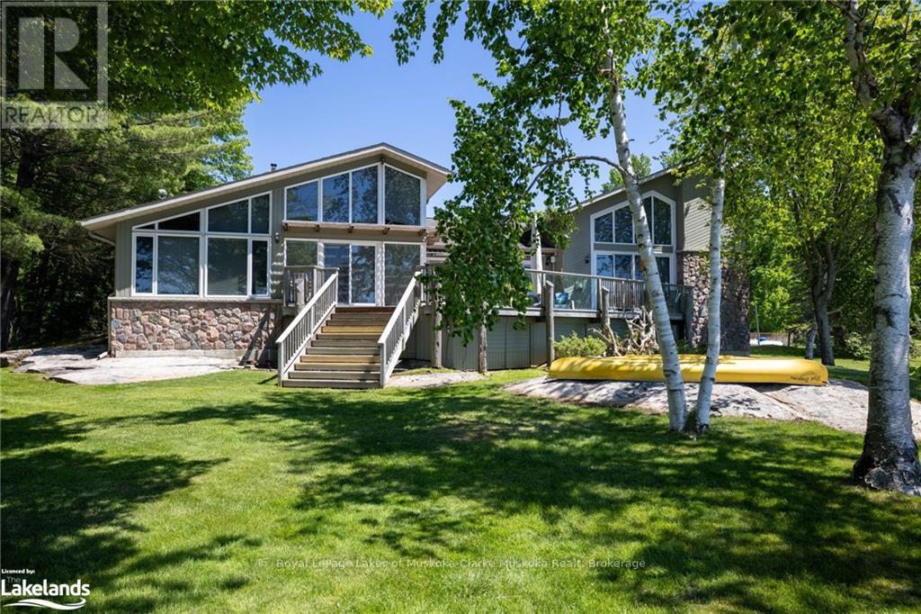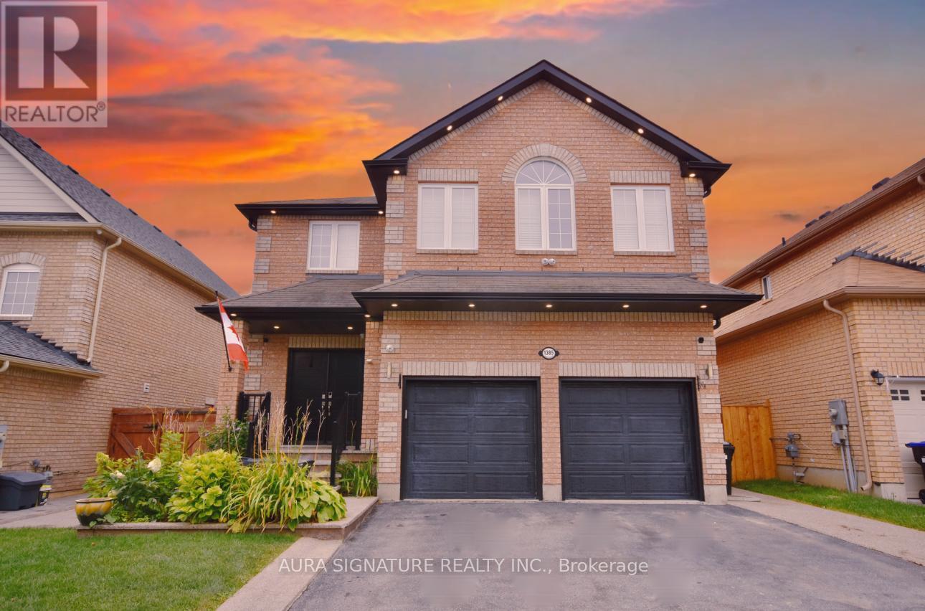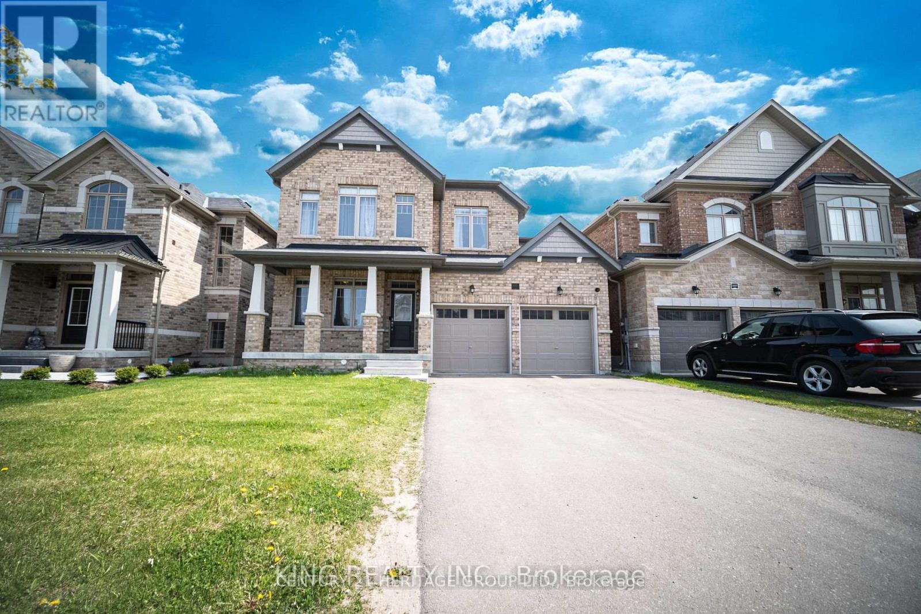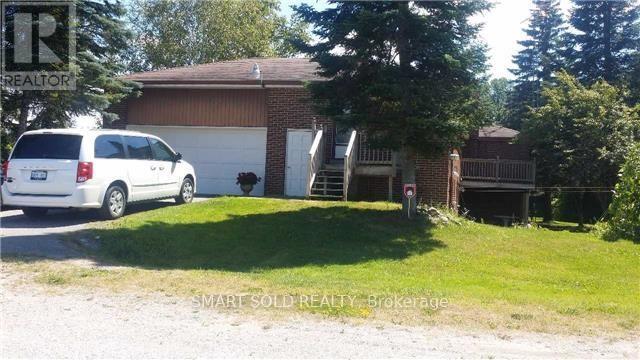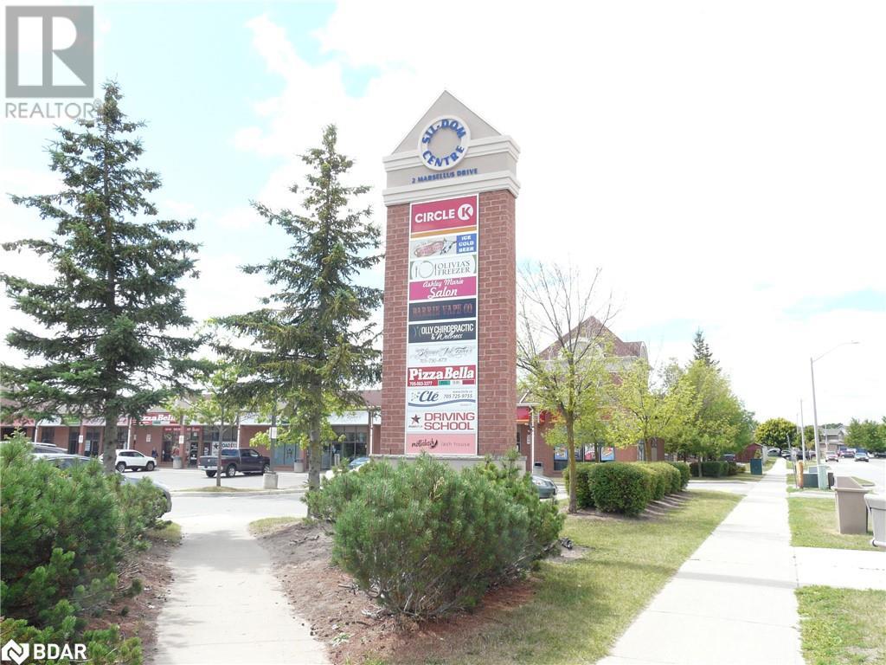
Listings
2409 Concession Road 7
Ramara (Brechin), Ontario
Excellent Opportunity To Own A Beautiful 0.49 Acre Lot Located Just Outside Of Brechin. Treed Lot. Minutes To Brechin And Orillia. (id:43988)
537 Huronia Road
Barrie (400 East), Ontario
Secluded Private Oasis in the Heart of the City. 1.37 Property with Lots of Mature Trees & 2 Ponds & Stream. Unique Custom Built Bungalow with lots of Updates. Huge Foyer Entrance. Great set up for in-law with Separate W/O Entrance. Bright Home with Fresh Paint, great floors & Clean Move-In Condition! 3 Bedrooms Main, 4pc. New Kitchen (brand new S/S Appliances) with Large Living Room & W/O to Sunroom with View of Pond/Trees & Majestic Pines. Huge Newly Built Deck with Stairs down to Yard. Hardwood on Main Level (No Carpet). Bright O/S windows at rear of house. Newer Laminate T/Out Basement Area. Huge Laundry/Storage Room. Area to use at bottom of stairs (office?), 2pc Bathroom. Large Utility Room (on demand HWT). Rec Room with Gas Fireplace. Rear Room could be 2nd Family Room or Large Bedroom (has his & hers closets). W/O to yard and very bright. Easy to add kitchen in rear room for in-law set up?. O/S 2 Car Garage & Tons of Parking. Property across just sold for development. Property to North for sale for development. Surrounded by Industrial/Res & EP Zoning. Future Potential? or just Live in & Enjoy Country Living in the City. Close to all amenities. Mins to Hwy 400! Some Interior Photos have been virtually rendered. (id:43988)
167 Steel Street Unit# Bsmt
Barrie, Ontario
Beautiful, bright and updated lower unit in this north Barrie location is filled with lots of natural light and has a separate entrance from the fully fenced shared backyard. This 2 bedroom 1 bathroom lease features ensuite laundry, carpet free and lots of counter space in the kitchen. This family friendly neighbourhood which is within walking distance to schools and transit makes this a great place to live. Includes one driveway parking space. (id:43988)
537 Huronia Road
Barrie, Ontario
Secluded Private Oasis in the Heart of the City. 1.37 Property with Lots of Mature Trees & 2 Ponds & Stream. Unique Custom Built Bungalow with lots of Updates. Huge Foyer Entrance. Great set up for in-law with Separate W/O Entrance. Bright Home with Fresh Paint, great floors & Clean Move-In Condition! 3 Bedrooms Main, 4pc. New Kitchen (brand new S/S Appliances) with Large Living Room & W/O to Sunroom with View of Pond/Trees & Majestic Pines. Huge Newly Built Deck with Stairs down to Yard. Hardwood on Main Level (No Carpet). Bright O/S windows at rear of house. Newer Laminate T/Out Basement Area. Huge Laundry/Storage Room. Area to use at bottom of stairs (office?), 2pc Bathroom. Large Utility Room (on demand HWT). Rec Room with Gas Fireplace. Rear Room could be 2nd Family Room or Large Bedroom (has his & hers closets). W/O to yard and very bright. Easy to add kitchen in rear room for in-law set up?. O/S 2 Car Garage & Tons of Parking. Property across just sold for development. Property to North for sale for development. Surrounded by Industrial/Res & EP Zoning. Future Potential? or just Live in & Enjoy Country Living in the City. Close to all amenities. Mins to Hwy 400! (id:43988)
3188 Searidge Street
Severn (West Shore), Ontario
Discover your dream home at 3188 Searidge St, Savern, ON! This stunning 2770 SQFT, 2-storey corner lot boasts 4 spacious bedrooms, 2 full baths, and a convenient half bath on the main floor. Nestled in the highly sought-after Serenity Bay community, this brand new, contemporary luxurious living space offers the perfect blend of modern architecture and natural beauty.\r\n\r\nSituated in close proximity to Lake Couchiching, Cunningham Bay, you?ll have exclusive 5-year access provided by the builder. Imagine living moments away from Orillia's vibrant shops, restaurants, and services while being surrounded by lush, mature forests. Enjoy leisurely walks to Lake Couchiching and take advantage of your own private lake club, featuring a designated boardwalk leading to a one-acre lakefront.\r\n\r\nWith a prime location and exquisite design, this home perfectly balances the serenity of nature and the convenience of urban living. Don?t miss out on this unique opportunity to own a piece of paradise in Serenity Bay! (id:43988)
56 Becketts Side Road
Tay, Ontario
Discover the perfect blend of privacy and convenience with this stunning bungalow. Here's why you'll fall in love. Plenty of space for all your outdoors dreams 6.5 acres property. A peaceful , meandering creek adds to the charm. Prime location close to Hwy 12 and Hwy 400 for easy access. Full house generatorso you will never worry about power outages. Short drive to Midland, and just 30 minutes to Orillia and Barrie at your convenience.Enjoy the balance of country living with nearby amenities galore.Whether you're seeking tranquility, adventure, or little of both, this property has it all! (id:43988)
56 Becketts Sideroad
Waubaushene, Ontario
Discover the perfect blend of privacy and convenience with this stunning bungalow. Here's why you'll fall in love. Plenty of space for all your outdoors dreams 6.5 acres property. A peaceful , meandering creek adds to the charm. Prime location close to Hwy 12 and Hwy 400 for easy access. Full house generator so you will never worry about power outages. Short drive to Midland, and just 30 minutes to Orillia and Barrie at your convenience. Enjoy the balance of country living with nearby amenities galore. Whether you're seeking tranquility, adventure, or little of both, this property has it all! (id:43988)
1897 10 Line N
Oro-Medonte, Ontario
Top 5 Reasons You Will Love This Home: 1) Experience peace and tranquility amidst nature on this stunning 2.6-acre property in the heart of Oro-Medonte, featuring a picturesque driveway lined with 52 oak trees leading to a beautifully modernized century home 2) Main and upper levels showcasing exquisite hardwood flooring, a 3-season sunroom with original pine flooring and abundant windows, a living room complete with a cozy propane fireplace, and the peace of mind provided by recently updated windows, a durable metal roof installed approximately ten years ago, and modern appliances enhancing the kitchen’s functionality and style 3) Upper level hosting three spacious bedrooms, a full bathroom, and a convenient powder room on the main level, ensuring comfort and convenience for the whole family 4) Benefits from an updated, energy-efficient boiler heating system installed in November 2024, providing warmth and efficiency throughout the seasons 5) Ideally located just 8 minutes from Orillia and Lake Simcoe and close to skiing, mountain biking, golf, and the Ganaraska Hiking Trail, perfect for year-round outdoor adventures. Age 125. Visit our website for more detailed information. (id:43988)
2612 Baguley Road
Severn (Port Severn), Ontario
Nestled on the serene shores of Little Lake, this exquisite 5-bedroom, 4.5-bathroom luxurious cottage promises an unparalleled living experience with its west exposure, ensuring captivating sunsets and expansive views. Boasting a generous 218 feet of water frontage, the property features both shallow and deep entry points into the pristine waters. The heart of this home is its open kitchen, dining, and living area, which overlooks the lake and is adorned with vaulted ceilings and a stunning granite wood fireplace, creating an ambiance of warmth and elegance. The estate is perfectly complemented by a flat, level lot with a Georgian Bay landscape, a paved driveway leading into a double car heated garage equipped with a car lift, and the convenience of being within walking distance to downtown Port Severn, close to shops, restaurants, and golf courses. Plus, a short boat ride will take you to the enchanting Gloucester Pool and Georgian Bay, making this cottage a true gem for those seeking luxury, comfort, and adventure. (id:43988)
136 Brandon Avenue
Severn (Coldwater), Ontario
Be in your gorgeous fully upgraded pre-build bungalow in the sought after town of Coldwater this year. The front exterior features stone accent and vinyl siding. This 1,223 sqft home is laid with vinyl plank flooring throughout, 9? main floor interior ceilings, and boasts 2 bedrooms, and 2 full bathrooms. The custom kitchen includes an island, pantry, shaker style soft-close doors and drawers, under counter lighting with light valance, ceramic tiled backsplash, and quartz kitchen countertop. The landscaping will be fully sodded as well as paver stones at front entrance. Located in the beautiful community of Coldwater and is nearby ski hills, golf courses, trails, and just a walk away from any amenities. See the feature sheet in the documents. Taxes not assessed yet. (id:43988)
Main - 451 Leacock Drive
Barrie (Letitia Heights), Ontario
Beautifully renovated bungalow in the heart of Barrie. Main Floor only. Open concept living. Stainless steel appliances, new hardwood floors. Freshly painted. New bath. Big backyard. Close to schools, parks, all major amenities and local restaurants. (id:43988)
2140 Wilson Street
Innisfil (Alcona), Ontario
Home Built By Country Homes in the Very Desirable Community of Alcona By The Lake! This 4 bedroom Home Offers Approx. 2200 Sq. Ft. of Quality Living Space. 8 Ft. Entry Doors, 9 Ft ceilings, Hardwood Floors on Main, Smooth Ceilings Throughout. Stained Oak Staircase, Spa-Like Ensuite, LED lighting, Marble Bathroom Countertops, Modern Electric Fireplace. Minutes to Lake Simcoe & Neighborhood Shopping. **EXTRAS** Seasonal Lawn Maintenance to be included in lease. (id:43988)
1385 Sheldon Street
Innisfil (Alcona), Ontario
Welcome To This Spacious 4 Bedroom Detached Home Located In Alcona, Innisfil. Inside, you'll find a thoughtfully designed layout that's perfect for hosting gatherings and creating lasting memories with your family. The Family Size Kitchen is complimented With Quartz Countertops, Backsplash, Kitchen Island, and Pot Lights. California Shutters and Hardwood Floors Thru Out Main & 2nd Floor. Adding to the convenience is the main floor laundry. The Upper Level Features 4 Spacious Bedrooms, and 3 Bathrooms. Great for a growing family. The Finished Lower Level includes a recreational area with bathroom and an extra room that could be used as a office or bedroom. Ideal For Extended Family Staying Over. Great Curb Appeal. Black Eavestrough & Downspouts. Exterior Pot Lights. Custom Barn Doors For Access to Backyard. Insulated Garage(2020), Exposed Concrete Aggregate Patio and on the side of the house. Close To Schools, Parks, and Shopping. **EXTRAS** Eavestrough and Soffit (2023), AC (2016), Range Fan (2023), Countertop & backslash (2022), Insulated Garage Doors (2022), Front Door (2023), Railing at Front (2020), Hardwired Camera System (2023), Fence (2016), Truly A Must See. (id:43988)
1003 Larter Street N
Innisfil (Alcona), Ontario
Welcome To This Beautiful Family Home In A Family Oriented Neighborhood Great Location, Bright And Spacious, Open Concept, Detached 2 Storey Mainstay Model Award Built Home By Fernbrook, Spacious Backyard Fully Fenced, Beautiful Modern Kitchen/Granite Countertop, Great Master Bedroom/5 Pc Ensuite And Walk In Closet. Located In A Family Oriented Neighbourhood On A Premium Lot. Right Across From The Park!Short Walk To Lake Simcoe & Mobility Orbit & Go Transit. Very Close To All Amenities And Schools. (id:43988)
2849 Clarkesville Street
Innisfil, Ontario
Unlimited Possibilities Await: With close to 39 acres of land, existing homes nearby, and a double-garage raised bungalow w/ a finished basement & enclosed swimming pool offering income-generating potential, this property offers incredible opportunities. Located in a serene area of Simcoe County, yet only a short drive to essential conveniences and Lake Simcoe. (id:43988)
Bsmt - 12 Jessica Drive
Barrie (Painswick South), Ontario
New Lower Level 2 Bedroom Unit In A Legal Duplex. Conveniently Located In An Excellent Family-Friendly Neighbourhood! Fully Private Seperate Entrance, In-Suite Laundry Facilities, Close Proximity To Hwy 400, Shopping, Transit, & Dining! Available Immediately. First And Last For Deposit. No Pets. One Parking Space On Driveway. (id:43988)
2849 Clarkesville Street
Innisfil, Ontario
Raised bungalow w/ double garage located in a serene area of Simcoe County, yet only a short drive to essential conveniences and Lake Simcoe. (id:43988)
16 - 2 Marsellus Drive
Barrie (Holly), Ontario
HIGH TRAFFIC CORNER RETAIL COMMERCIAL PLAZA IN NICE RESIDENTIAL AREA, SOUTH WEST BARRIE, COME JOIN CIRCLE K CONVENIENCE, CHIROPRACTOR, FRANCOPHONE EMPLOYMENT CENTER, HAIR STYLIST, PIZZA HUT, GRILLICIOUS REATARAUNT & WINE BAR, PHARMA SAVE DRUGSTORE, WIDE VARIETY OF USES WITH C4 ZONING. WALKING DISTANCE TO HOLLY REC CENTER. UTILITIES ARE EXTRA, TMI INCLUDES WATER & SEWER (id:43988)
2 Marsellus Drive Unit# 16
Barrie, Ontario
HIGH TRAFFIC CORNER RETAIL COMMERCIAL PLAZA IN NICE RESIDENTIAL AREA,SOUTH WEST BARRIE, COME JOIN CIRCLE K CONVENIENCE, , CHIROPRACTOR, FRANCOPHONE EMPLOYMENT CENTER, HAIR STYLIST, PIZZA HUT, GRILLICIOUS RESTAURANT & WINE BAR, PHARMA SAVE DRUG STORE, WIDE VARIETY OF USES PERMITTED, WITH C4 ZONING. WALKING DISTANCE TO HOLLY REC CENTER. (id:43988)
12 Jessica Drive Unit# Bsmt
Barrie, Ontario
New Lower Level 2 Bedroom Unit In A Legal Duplex. Conveniently Located In An Excellent Family-Friendly Neighbourhood! Fully Private Seperate Entrance, In-Suite Laundry Facilities, Close Proximity To Hwy 400, Shopping, Transit, & Dining! Available Immediately. First And Last For Deposit. No Pets. One Parking Space On Driveway. (id:43988)
2849 Clarkesville Street
Innisfil, Ontario
Unlimited Possibilities Await: With close to 39 acres of land, existing homes nearby, and a double-garage raised bungalow w/ a finished basement & enclosed swimming pool offering income-generating potential, this property offers incredible opportunities. Located in a serene area of Simcoe County, yet only a short drive to essential conveniences and Lake Simcoe. (id:43988)
181 Collier Street Unit# 104
Barrie, Ontario
Welcome to the Bay Club. No need to take the elevator, this lovely unit is conveniently located just down the hall from the main Lobby. Spacious, bright, clean this suite has no carpets & no step down into living room. 2 bedroom 2 full bath with a good size kitchen offering oodles of cupboard and counter space. Large primary bedroom has an upgraded ensuite with walk in shower. Convenient in suite laundry & storage. Both bathrooms have newer vanities. Screened in balcony to enjoy summer evenings, barbequing and overlooking the tennis court. This unit comes with 1 exclusive indoor parking and locker. The Bayclub amenities are amazing and include a guest suite, lots of visitor parking, party room, library, the newly surfaced pickleball/tennis court, squash court, indoor swimming pool, hot tub, sauna, billiards room, woodworking shop and potting room. Quietly located east of the downtown core, on public transit but still an easy walk to restaurants, the Art gallery, Churches, shops and across the street from miles of waterfront walking trails. (id:43988)
1 - 2791 124 County Road
Clearview, Ontario
Excellent renovated retail/commercial space with high exposure at the four corners in Duntroon. Great space for an Art Gallery/ Showroom. Other possible uses include professional offices, florist, medical office. Zoned C1. Fronts directly on County Road 124 with large windows on two sides of the building.1200 square feet. Additional storage available Priced at $16.00/square foot plus HST. TMI\r\nextra @$600.00/month (id:43988)
6762 33/34 Nottawasaga Side Road
Clearview, Ontario
Excellent location between Collingwood and Wasaga Beach!! Just under a 1/2 acre of vacant land fronting on 33/34 Nottawasaga Sideroad, East of County Road 124. Minutes to Nottawa, to Wasaga Beach and Collingwood. There are currently no permits available. (id:43988)




