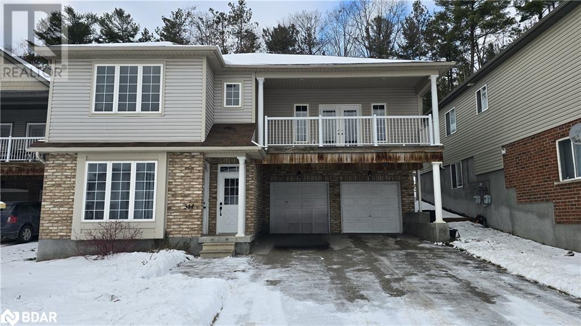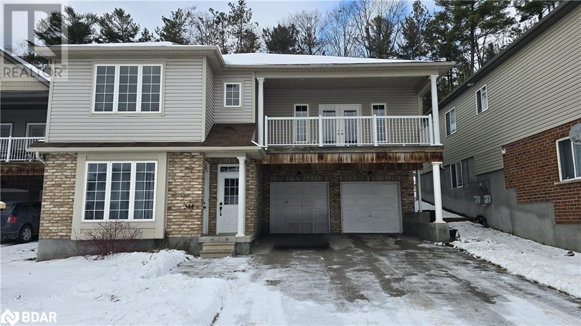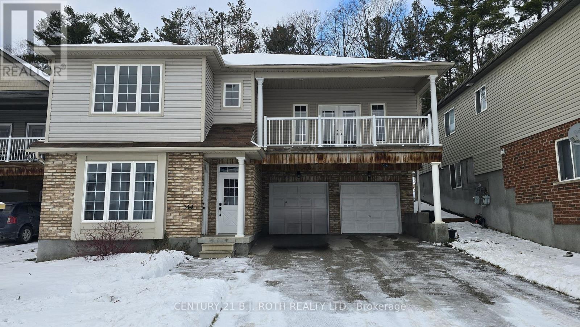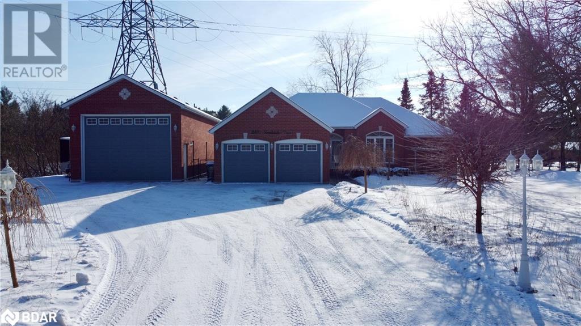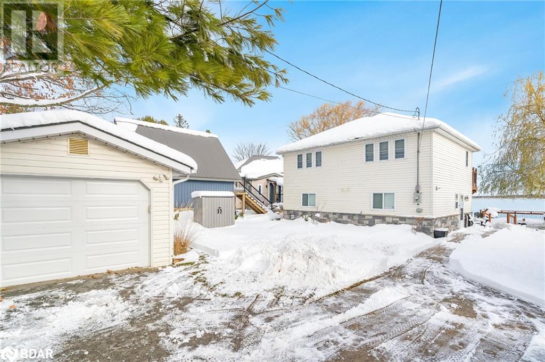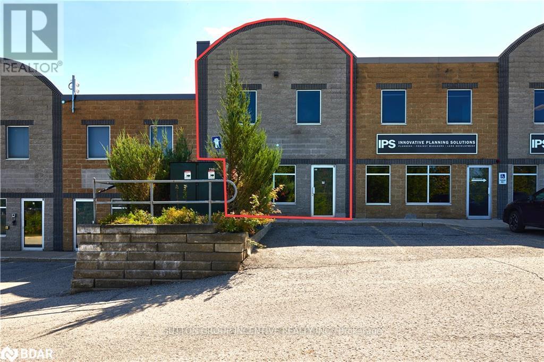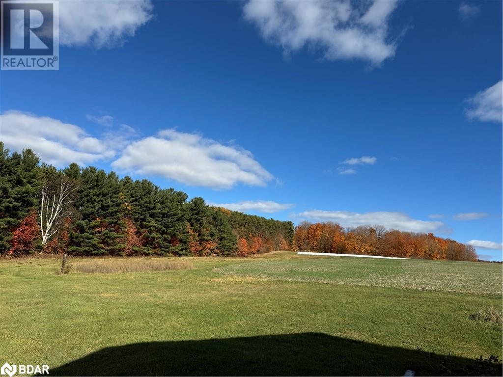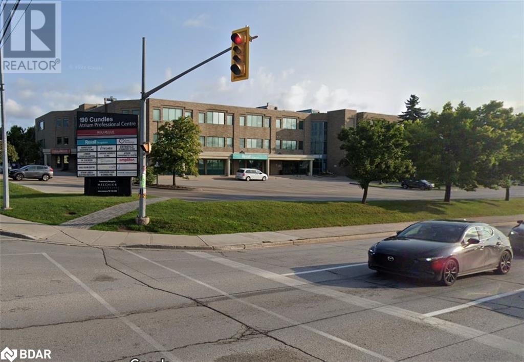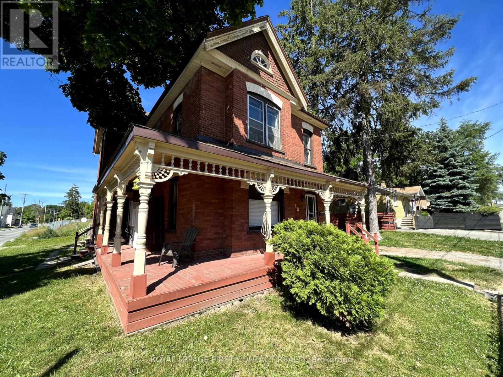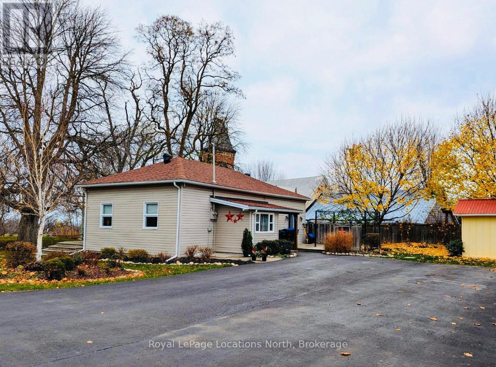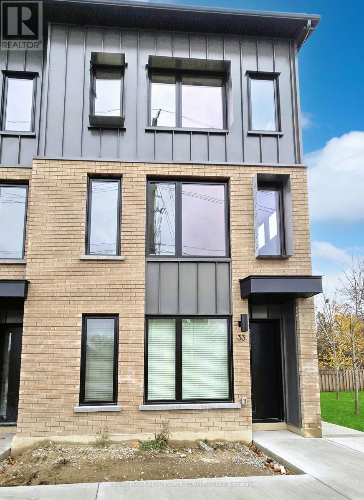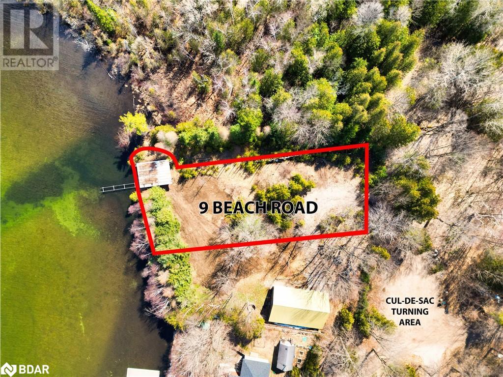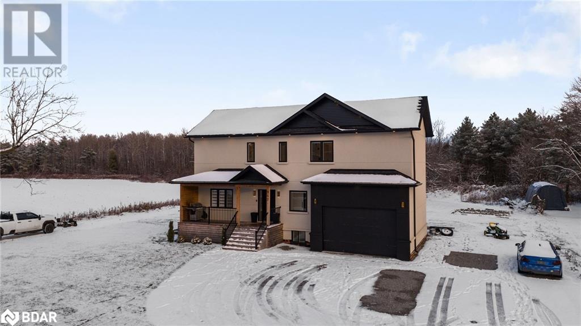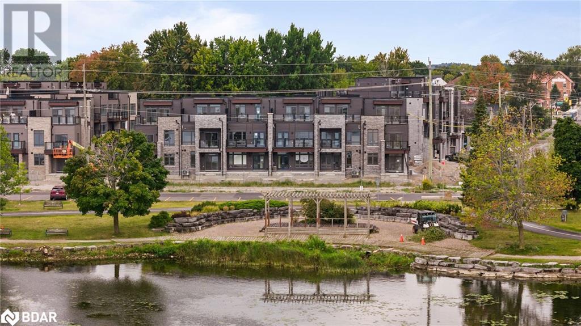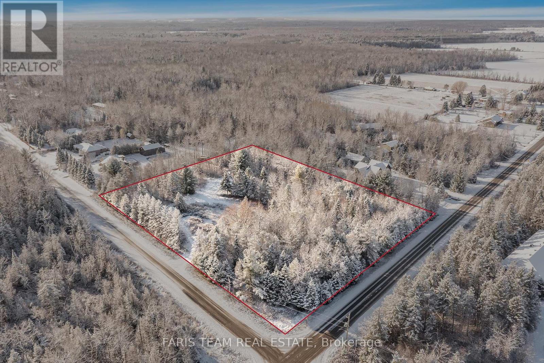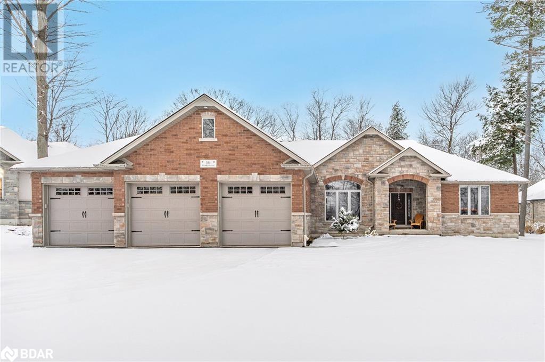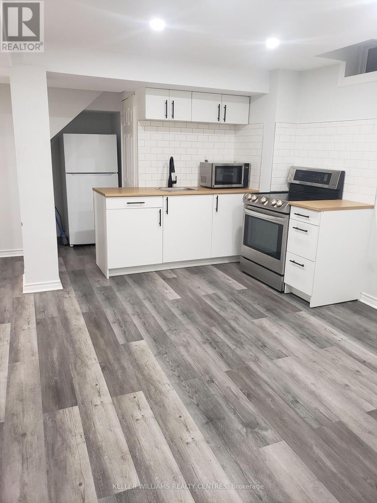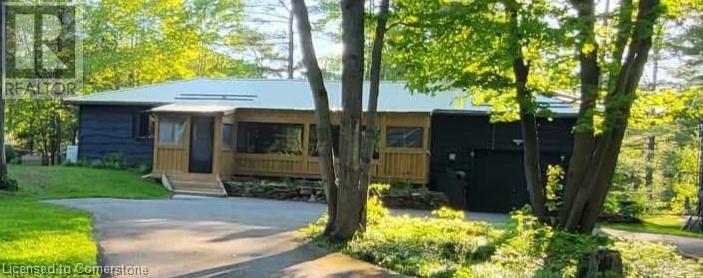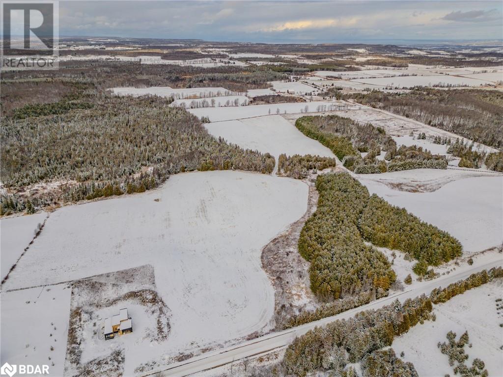
Listings
344 Edgehill Drive
Barrie, Ontario
Discover this exceptional purpose-built duplex in west Barrie, ideally located close to Highway 400, public transit, parks, and schools. This property features two spacious units: a four-bedroom, two-bathroom upper apartment and a three-bedroom, one-bathroom main floor apartment. Each unit benefits from exclusive use of garage space, with the garages thoughtfully divided for privacy and security. The upper apartment is large and spacious, complete with a family room and living room, very large bedrooms, and two full bathrooms. The kitchen boasts an island with space for a dishwasher and bar stools, and it opens to the family room, which walks out to a covered outdoor balcony—perfect for relaxing with some chairs, music, and a BBQ. This unit also has primary access to the expansive, partially cleared and landscaped backyard, which is fenced on either side. The upper unit is currently vacant, offering the opportunity to move in yourself or rent it out for around $2,600 per month. The main floor apartment features tall ceilings and large above-grade windows, creating a bright and airy living space. The living room is open to the kitchen, which includes a peninsula countertop, fridge, stove, and dishwasher. The bedrooms are of good size with one boasting a large walk-in closet. This unit is currently rented to great tenants who would like to remain. Both units have separate gas and electric meters, their own furnaces, and hot water heaters, with the upstairs unit also having air conditioning. Tenants pay their own electric and gas, while the landlord covers water. There is ample parking for 6+ vehicles in the long driveway. This is a fantastic investment property, offering the flexibility to live in one unit and rent out the other, or rent both units for a long-term investment. Schedule a showing today. (id:43988)
344 Edgehill Drive
Barrie, Ontario
Discover this exceptional purpose-built duplex in west Barrie, ideally located close to Highway 400, public transit, parks, and schools. This property features two spacious units: a four-bedroom, two-bathroom upper apartment and a three-bedroom, one-bathroom main floor apartment. Each unit benefits from exclusive use of garage space, with the garages thoughtfully divided for privacy and security. The upper apartment is large and spacious, complete with a family room and living room, very large bedrooms, and two full bathrooms. The kitchen boasts an island with space for a dishwasher and bar stools, and it opens to the family room, which walks out to a covered outdoor balcony—perfect for relaxing with some chairs, music, and a BBQ. This unit also has primary access to the expansive, partially cleared and landscaped backyard, which is fenced on either side. The upper unit is currently vacant, offering the opportunity to move in yourself or rent it out for around $2,600 per month. The main floor apartment features tall ceilings and large above-grade windows, creating a bright and airy living space. The living room is open to the kitchen, which includes a peninsula countertop, fridge, stove, and dishwasher. The bedrooms are of good size with one boasting a large walk-in closet. This unit is currently rented to great tenants who would like to remain. Both units have separate gas and electric meters, their own furnaces, and hot water heaters, with the upstairs unit also having air conditioning. Tenants pay their own electric and gas, while the landlord covers water. There is ample parking for 6+ vehicles in the long driveway. This is a fantastic investment property, offering the flexibility to live in one unit and rent out the other, or rent both units for a long-term investment. Schedule a showing today. (id:43988)
344 Edgehill Drive
Barrie (Sandy Hollow), Ontario
Discover this exceptional purpose-built duplex in west Barrie, ideally located close to Highway 400, public transit, parks, and schools. This property features two spacious units: a four-bedroom, two-bathroom upper apartment and a three-bedroom, one-bathroom main floor apartment. Each unit benefits from exclusive use of garage space, with the garages thoughtfully divided for privacy and security. The upper apartment is large and spacious, complete with a family room and living room, very large bedrooms, and two full bathrooms. The kitchen boasts an island with space for a dishwasher and bar stools, and it opens to the family room, which walks out to a covered outdoor balcony, perfect for relaxing with some chairs, music, and a BBQ. This unit also has primary access to the expansive, partially cleared and landscaped backyard, which is fenced on either side. The upper unit is currently vacant, offering the opportunity to move in yourself or rent it out for around $2,600 per month. The main floor apartment features tall ceilings and large above-grade windows, creating a bright and airy living space. The living room is open to the kitchen, which includes a peninsula countertop, fridge, stove, and dishwasher. The bedrooms are of good size with one boasting a large walk-in closet. This unit is currently rented to great tenants who would like to remain. Both units have separate gas and electric meters, their own furnaces, and hot water heaters, with the upstairs unit also having air conditioning. Tenants pay their own electric and gas, while the landlord covers water. There is ample parking for 6+ vehicles in the long driveway. This is a fantastic investment property, offering the flexibility to live in one unit and rent out the other, or rent both units for a long-term investment. Schedule a showing today. (id:43988)
531 13 Line N
Oro-Medonte, Ontario
Close to the city of Orillia, and easy access to Highway 11, this property contains approximately 66 acres of tillable, active (has been leased) farmland, and the balance of the 94 acres is wooded. Creek at northwest corner constitutes a small portion of EP land, as shown on aerial photo. This location is within the area of study for the City of Orillia settlement area boundary expansion. (id:43988)
2403 Sunnidale Road
Springwater, Ontario
This executive all brick bungalow offers over 2,600sqft of inviting living space, and features an impressive double-height, all-brick workshop! Boasting over 1,000 square feet of workspace, featuring a mezzanine, office, bathroom, basement, and a 12' x 16' garage door with an industrial-grade hoist—perfect for personal or business use. Convenient oversized two car attached garage with heat, fully insulated and drywalled! Set on a private .66-acre lot. This property is only 7 minutes from Barrie and 10 minutes from Angus/Base Borden, offering excellent convenience for commuting and lifestyle amenities. The inviting foyer welcomes you inside to the open concept modern kitchen with polished granite countertops, an elegant dining space, and a cozy living room that opens to a generous deck and fully fenced private backyard. The lower level, equipped with large above-grade windows, is an entertainer’s dream, complete with a rec room and wet bar, a spacious family room with built-in speakers, an additional bedroom, a sizable office, a 3-piece bathroom, and abundant storage. Enjoy fiber-optic internet and close to shopping, golfing, skiing, and scenic trails. With a newer furnace, 200-amp electrical service, owned hot water tank, and low-maintenance perennial gardens, this property is ready for its next owner! (id:43988)
282 Robins Point Road
Tay, Ontario
Top 5 Reasons You Will Love This Home: 1) This waterfront home offers stunning panoramic views of the water, providing a serene and picturesque backdrop that can be enjoyed from various rooms throughout the home 2) Fully updated home offering a beautiful kitchen with stainless-steel appliances, leading into the cozy living room finished with a gas fireplace for added warmth 3) Opportunity to utilize as a year- round residence or as a lucrative rental property with ultimate water activities available at your doorstep including boating, fishing, kayaking, and swimming 4) Experience the ultimate in luxury living with a waterfront property, where you can indulge in waterfront dining and waterfront entertainment right from the comfort of your own home 5) This home is situated in a highly desirable area, offering convenient access to schools, shopping centres, parks, and major transportation routes, making it an ideal choice for both families and professionals. Age 86. Visit our website for more detailed information. (id:43988)
9b - 647 Welham Road
Barrie (400 East), Ontario
Newly registered condominium unit created in 2023. 1,192.3 SF unit has never been occupied. Open concept without any obstructions and 18' ceiling height. Complimentary and diversified mix of other business to benefit from within the complex. Zoned General Industrial (GI) allowing many permitted uses. Monthly condominium fee of $414.84 includes: building insurance, building maintenance, ground maintenance / landscaping, property management fee, snow removal and water. Located 1.5 km from the nearest Hwy 400 interchange. Unit is marked as 9B, legally registered as unit 21.Newly registered condominium unit created in 2023. 1,192.3 SF unit has never been occupied. Open concept without any obstructions and 18' ceiling height. Complimentary and diversified mix of other business to benefit from within the complex. Zoned General Industrial (GI) allowing many permitted uses. Monthly condominium fee of $414.84 includes: building insurance, building maintenance, ground maintenance / landscaping, property management fee, snow removal and water. Located 1.5 km from the nearest Hwy 400 interchange. Unit is marked as 9B, legally registered as unit 21. (id:43988)
531 13th Line N
Oro-Medonte, Ontario
Close to the city of Orillia, and easy access to Highway 11, this property contains approximately 66 acres of tillable, active (has been leased) farmland, and the balance of the 94 acres is wooded. Creek at northeast corner constitutes a small portion of EP land, as shown on aerial photo. This location is within the area of study for the City of Orillia settlement area boundary expansion. (id:43988)
190 Cundles Road E Unit# 104
Barrie, Ontario
The Atrium Professional Centre stands as a beacon of sophistication and efficiency in Barrie's bustling landscape. This 3 storey building is situated at the vibrant crossroads of Cundles Road East and St. Vincent Street, this esteemed establishment enjoys the constant hum of activity, making it an unparalleled hub for professionals and visitors alike. Abundant on-site parking ensures stress-free arrivals, while the grand lobby welcomes guests with its welcoming ambiance. Housing a diverse array of medical and professional tenants, fostering an environment where excellence thrives. (id:43988)
228 Bayfield Street
Barrie (Bayfield), Ontario
$2100.00 ALL-INCLUSIVE - MOVE IN ASAP!! LOCATION LOCATION LOCATION, DON'T MISS OUT ON THIS NICELY UPDATED RENTAL LOCATED AT 228 BAYFIELD STREET IN THE HEART OF BARRIE. HOME IS AVAILABLE NOW TO BE RENTED, EASY TO SHOW BOOK TODAY. (id:43988)
1 Erie Street
Clearview, Ontario
This charming updated home features 3 cozy bedrooms, a 4PC bathroom and sits on a spacious lot measuring 66 x 156 ft, offering outdoor entertaining space. Newer windows and doors, as well as heated floors in the bedrooms, bathroom and front entrance ensure energy efficiency. Inside, you'll find beautiful hardwood flooring that adds warmth to the living spaces. The eat-in kitchen is bright and features a double sink and lots of storage space. The living room features a walk-out to a patio perfect for entertaining and the triple wide driveway provides plenty of space for company. The primary bedroom also features a walk-out to a private patio. Additional features include: winterized front porch, newer roof, new septic, upgraded insulation, spray foam insulation on exterior walls, owned hot water tank, UV system, central air and central vac. (id:43988)
33 Rainwater Lane
Barrie (Holly), Ontario
Brand new never lived in end unit, 3 Bedrooms and 3 Bathrooms, In addition to large Living room/Dining room combo there is a separate Family Room and Den/Office Area. Kitchen with built in appliances, quartz countertops, backsplash. Very bright with numerous additional windows due to being an end unit. The only customized main floor plan at Rainwater. Built to the highest energy standards, Energy Star Certified and Net Zero Ready. Geothermal heating and cooling (no bills for natural gas). Excellent southwest Barrie location. 3 minutes to Hwy 400, 7 minutes to Barrie waterfront. Top 2 floors of unit 33 plus the garage (see attached floor plans). Furnished pictures have been virtually staged. **EXTRAS** Tenant to pay 75% of utilities including HVAC Geothermal rental, Tenant insurance required. (id:43988)
9 Beach Road
Oro-Medonte, Ontario
Act now to own this private waterfront lot on Bass Lake, minutes west of Orillia and 75-minutes from the GTA. This is a rare opportunity to build your dream home in peaceful, treed setting. The property is located at the end of a cul-de-sac turn around, adjacent to a pedestrian entrance near the south side of Bass Lake Provincial Park. The lot has had significant shoreline improvements that include a sheet pile retaining wall spanning the width of the property, a covered wet-slip supported by steel pillars, a channel dredged in front of the wet-slip and a permanent concrete & aluminum framed dock ready for your finishing touches. The adjacent property to the west, 7 Beach Road MLS#40683518 listed at $659,000, could also be purchased to form an exceptional waterfront package. Property is being sold 'AS IS' by a non-occupying estate trustees with no representations or warranties. Easy to show, offers considered any time. (id:43988)
942 Essa Road
Barrie, Ontario
This custom-built luxury home (2021) in Barrie, designed with modern elegance and practicality in mind, is a dream for anyone seeking space, style, & convenience. Here's what makes it exceptional: Situated on over half-acre lot, offering privacy and tranquility while being close to all city amenities. Over 4,000 sqft of finished living space, thoughtfully designed for comfort & functionality, including a total of 6 bedrooms and 5 bathrooms. Spacious foyer with heated floors and 9-ft ceilings. Open-concept main floor design featuring hardwood floors, an electric fireplace, a glassed in wine room, & abundant natural light. Custom Kitchen with Quartz countertops, high-end finishes, and modern appliances, perfect for entertaining or family meals. Upper Level: Spacious primary suite with custom walk-in closet, a cozy electric fireplace, & a luxury ensuite with heated floors. Second bedroom with private ensuite. Third and fourth bedrooms share a well-appointed bathroom. Convenient Laundry Room located on the upper floor. Finished Basement: Includes 2 additional bedrooms, a family room, and a full bathroom. Flexibility for Suite Conversion: Rough-in plumbing, electrical, and HVAC for a potential second kitchen and laundry. Dual furnaces and air conditioning for consistent climate control. In-Floor Heating: Installed in the foyer, master ensuite, and basement bathroom for added comfort. Smart & Sustainable Features: Tankless hot water heater. UV water filtration and water softener system. Rough-in for central vacuum. 200-amp electrical panel for enhanced capacity. In-Ceiling Speakers for seamless entertainment throughout the home. Huge lot with serene views. Minutes to shopping, highways, schools, and other amenities. This home blends luxury, modern design, and practicality—ideal for growing families or those who appreciate fine living. It also offers the flexibility to create a separate suite in the basement for extended family or rental income. Sodded Front and Back (30K) (id:43988)
12 - 411 Huronia Road
Barrie (400 East), Ontario
Located in a very busy plaza at the corner of big bay and huronia road, main road access, ample parking and easy access, pylon signage available. Commercial zoning provides for wide range of commercial uses including services, pharmacy, doctor offices, offices etc. 1,610 sq ft of built out retail space. (id:43988)
12 Wyn Wood Lane
Orillia, Ontario
Welcome to your dream home! This 3-storey end-unit townhome in the sought-after Fresh Towns complex redefines lakeside living. Imagine living with breathtaking, unobstructed views of Lake Couchiching, the Port of Orillia, and the downtown Orillia core all just steps from your door. Step inside and be captivated by the sleek, contemporary design, featuring 3 spacious bedrooms and 3 bathrooms. The primary suite is a true retreat, boasting a walk-in closet and a spa-like 4-piece ensuite with a luxurious shower and a deep soaker tub, perfect for relaxing in style. Sip your morning coffee or enjoy sunset cocktails on one of three decks, each offering stunning lake views that make every moment feel like a getaway. The attached double-car garage with walk-in access is the ultimate convenience, while over $100k in upgrades elevate this home to the next level, including upgraded appliances, and a 200-amp electrical panel with conduit for future electric car charging. Embrace the relaxing Orillia lifestyle with the best of the city at your finger tips - charming shops, trendy restaurants, and the sparkling waterfront. Dont miss this rare chance to own a luxury lakeside townhome in one of Orillias most desirable locations. This is more than a home; its a lifestyle! (id:43988)
12 Wyn Wood Lane
Orillia, Ontario
Welcome to your dream home! This 3-storey end-unit townhome in the sought-after Fresh Towns complex redefines lakeside living. Imagine living with breathtaking, unobstructed views of Lake Couchiching, the Port of Orillia, and the downtown Orillia core—all just steps from your door. Step inside and be captivated by the sleek, contemporary design, featuring 3 spacious bedrooms and 3 bathrooms. The primary suite is a true retreat, boasting a walk-in closet and a spa-like 4-piece ensuite with a luxurious shower and a deep soaker tub, perfect for relaxing in style. Sip your morning coffee or enjoy sunset cocktails on one of three decks, each offering stunning lake views that make every moment feel like a getaway. The attached double-car garage with walk-in access is the ultimate convenience, while over $100k in upgrades elevate this home to the next level, including upgraded appliances, and a 200-amp electrical panel with conduit for future electric car charging. Embrace the relaxing Orillia lifestyle with the best of the city at your fingertips—charming shops, trendy restaurants, and the sparkling waterfront. Don’t miss this rare chance to own a luxury lakeside townhome in one of Orillia’s most desirable locations. This is more than a home; it’s a lifestyle! (id:43988)
9678 67 Side Road
Clearview, Ontario
42 acres for sale. Mixed with clear and forested land. Build your dream home or build 2! The opportunities are endless. Agricultural Impact Study. (Including MDS Complete Study) Groundwater Study Environmental Study Well Water Study Hydro Brought to the acreage. Driveway enhanced into the complete land. (id:43988)
8018 8th Line
Essa, Ontario
Top 5 Reasons You Will Love This Property: 1) Experience rural serenity and city convenience with this property's peaceful ambiance and easy access to Barrie for work, shopping, or dining 2) Over 4-acres of potential await you, offering endless possibilities for your dream home, outdoor activities, or future projects 3) Surrounded by lush trees and natural beauty, this forested retreat provides a tranquil escape ideal for nature lovers and outdoor enthusiasts 4) Enjoy privacy in this quiet and secluded location, perfect for building a haven away from urban noise 5) Rare opportunity with this sizeable forested lot perfect for building your dream home or securing a valuable investment with long-term potential in a highly sought-after area. Visit our website for more detailed information. (id:43988)
16 Boothby Crescent
Minesing, Ontario
Top 5 Reasons You Will Love This Home: 1) Nestled in the sought-after Snow Valley, this dream backyard features an in-ground swimming pool surrounded by extensive landscaping, backyard lighting, and a hot tub, all set against a backdrop of mature trees with no neighbouring homes in sight, making it an entertainer's paradise 2) This quality-built home by SL Witty boasts hardwood floors throughout the main level and loft, while the thoughtful layout includes two bedrooms on one side of the home and the primary bedroom on the other, with the second and third bedrooms sharing a semi-ensuite bathroom 3) The fully finished basement includes two additional bedrooms, a full bathroom, brand-new luxury vinyl flooring, and a wet bar, making it ideal for hosting guests 4) The finished loft provides a versatile space perfect for use as an additional living room or a home office and includes a convenient powder room 5) Enhancing the living experience, the home is equipped with built-in speakers, delivering quality sound throughout the property. 4,429 fin.sq.ft. Age 15. Visit our website for more detailed information. (id:43988)
59 Weymouth Road
Barrie (Georgian Drive), Ontario
Client RemarksOne bedroom basement apartment. Bright open living space. Separate private laundry room with washer & driver. Fantastic location close to hospital, Georgian College, shops, restaurants, highway, parks and so much more. **EXTRAS** Utilities (id:43988)
7662 Birch Drive
Washago, Ontario
This beautiful four-season home is perfect for the outdoors lovers. This home sits on a large treed lot and can be used as a permanent home or an up-scale cottage. This lot provides the comfort of the community while providing space for privacy. The decks and windows hold breathtaking views of the water. Nature is in your backyard. With launch access to the river only minutes away you have the luxury to bring your watercraft home to your own dock. When you are ready to play with the bigger boats, lake access for boat launching is also only minutes away (id:43988)
9678 67 Sideroad Sideroad
Creemore, Ontario
42 acres for sale Mixed with clear and forested land. Build your dream home or build. The opportunities are endless. Agricultural Impact Study. (Including MDS Complete Study) Groundwater Study Environmental Study Well Water Study Hydro Brought to the acreage. Driveway enhanced into the complete land. (id:43988)
57-59 Collier Street
Barrie (City Centre), Ontario
Are You Looking For A Prestigious Commercial Space In Downtown Barrie That Combines Modern Efficiency, Strategic Location, And Unlimited Growth Potential? Located On Collier Street In The Heart Of Barries Rapidly Evolving Downtown, This Commercial Property Isnt Just A Workspaceits A Statement. Steps From City Hall, The Courthouse, And Barries Iconic Waterfront, This Is A Space For Professionals Who Understand The Value Of Location, Efficiency, And Foresight. Inside, The Design Speaks To Functionality And Focus: Light-filled Offices, Shared Meeting Rooms, And Well-placed Amenities Like A Kitchen And File Storage Ensure That Every Inch Of This Property Supports Productivity. Dual Access From The Front And Rear, Along With Designated Parking, Makes It As Practical As It Is Professional. But What Truly Sets This Property Apart Is Its Context. Surrounded By Transformative Projectsincluding A 33-storey Mixed-use Tower And A 12-story Rental Developmentthis Address Places Your Business At The Forefront Of Barries Commercial Future. Check It Out For Yourself. What Makes This Property Exceptional? Strategic Positioning: A Location Thats Walkable To Civic Institutions, Cultural Landmarks, And The Vibrant Waterfront. Practical Design: A Layout Optimized For Professionals Who Prioritize Both Form And Function. Impressive Growth Potential: Situated In A District Poised For Long-term Development And Increased Visibility. For Professionalslawyers, Accountants, Medical Practitioners, Or Consultantswho Demand More Than A Standard Office, This Property Offers The Rare Opportunity To Ground Your Business In A Space That Aligns With Your Ambition. This Isnt A Decision To Make Lightlyand Thats The Point. Its An Investment In Your Reputation, Your Business, And Your Future. Arrange A Private Tour Today And See How This Space Can Redefine Whats Possible For Your Practice. (id:43988)

