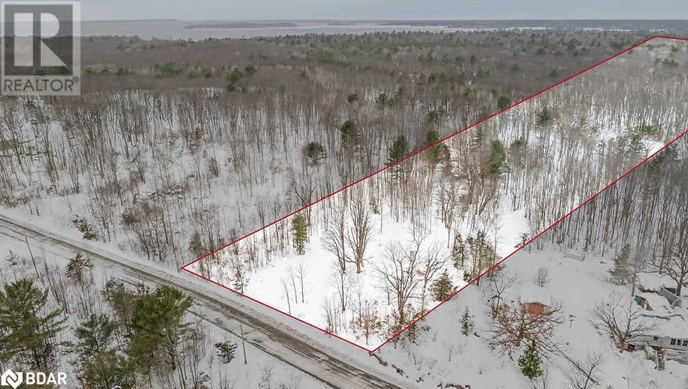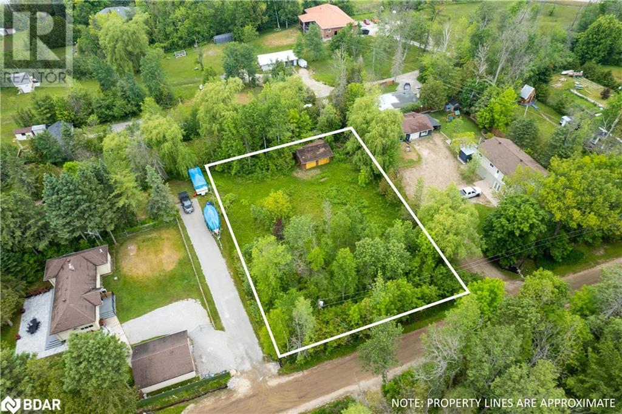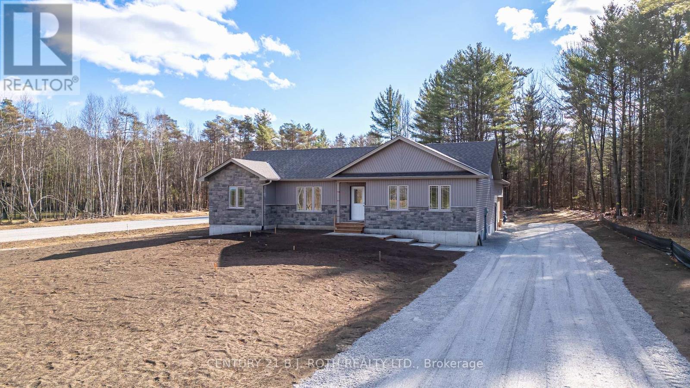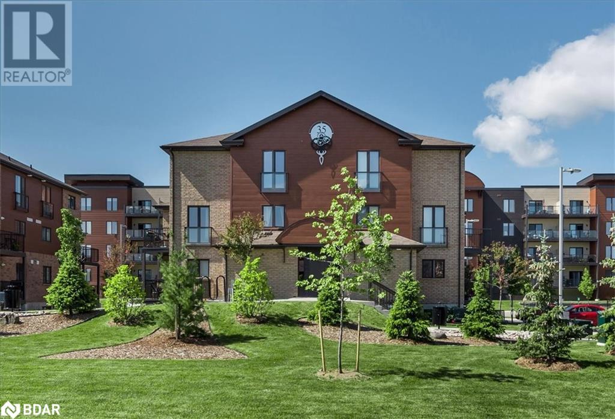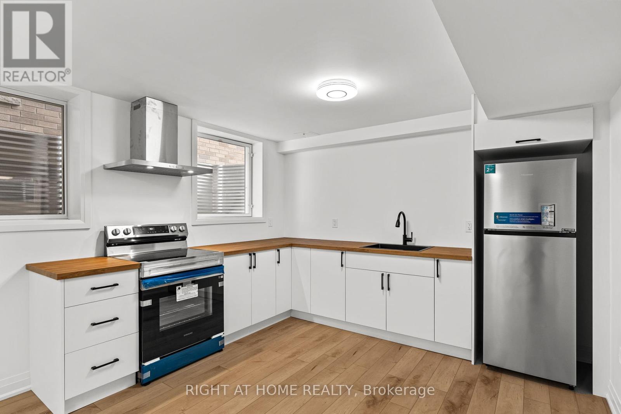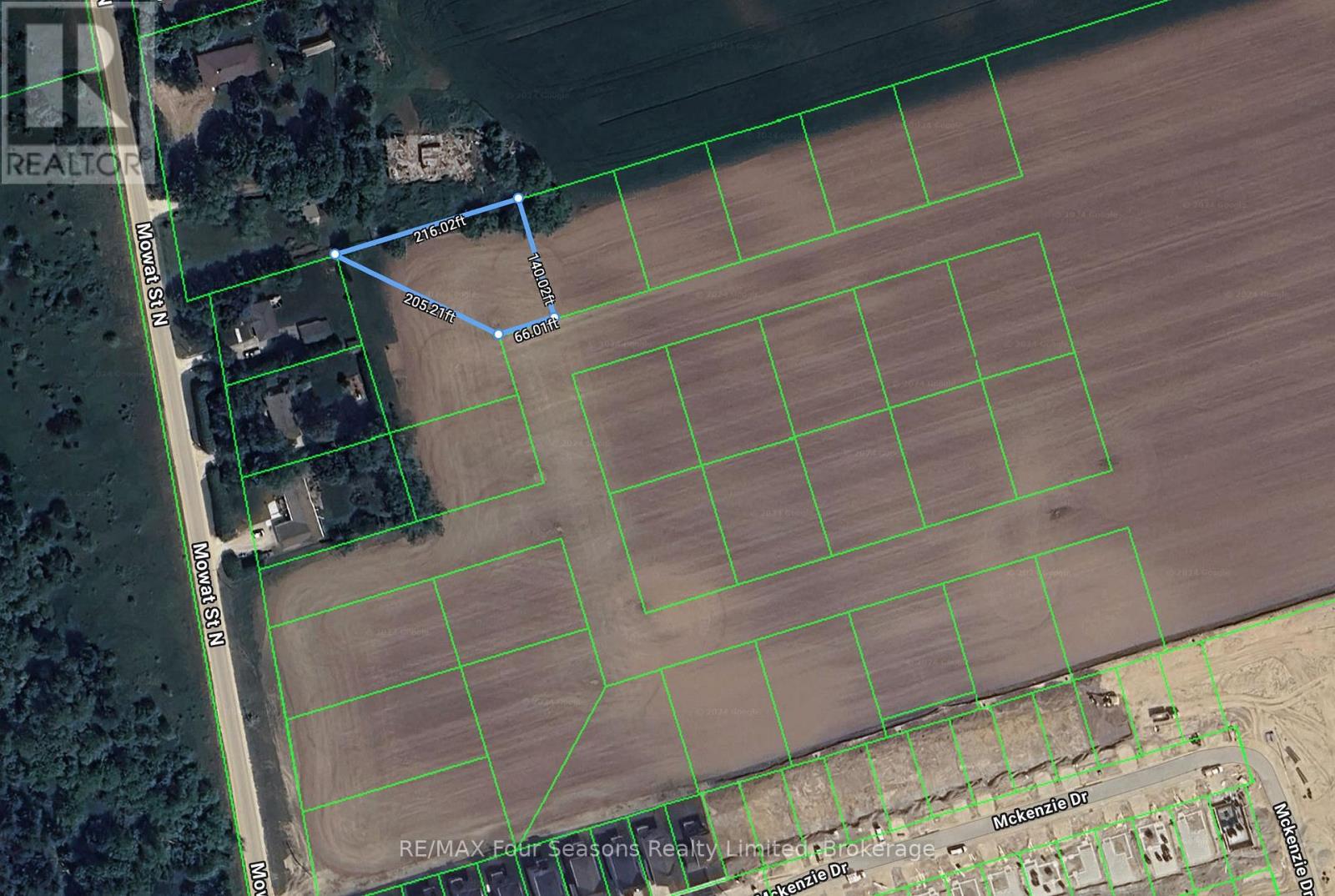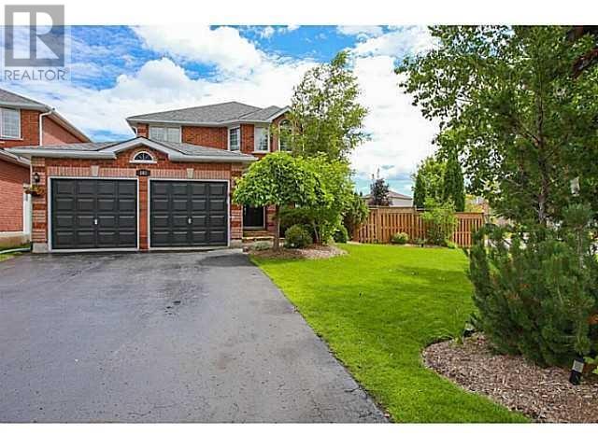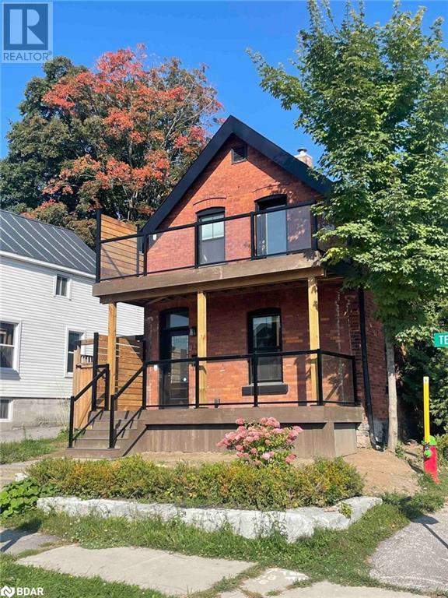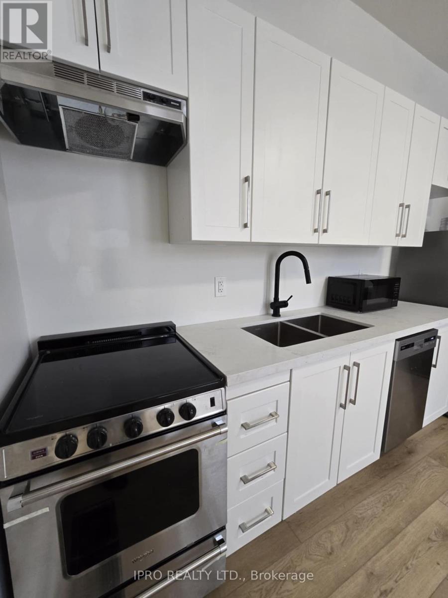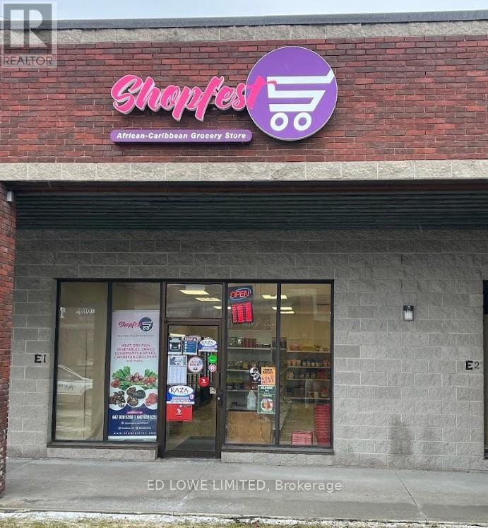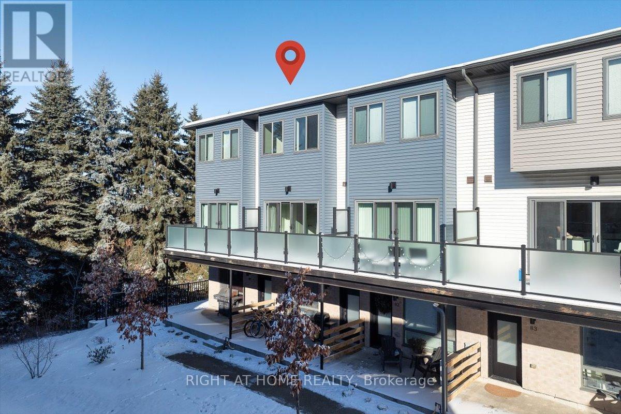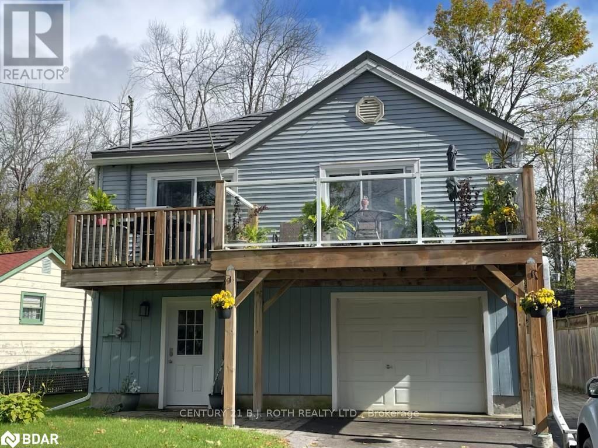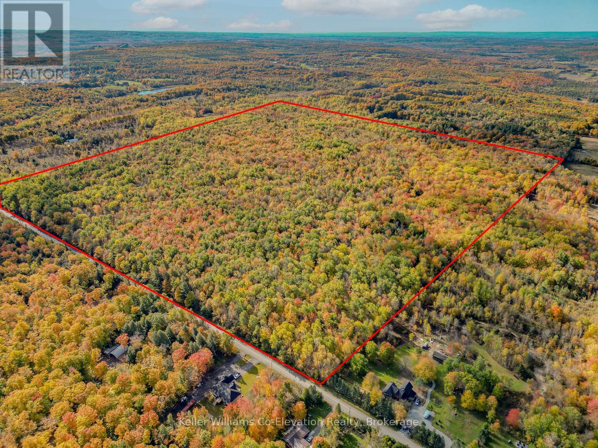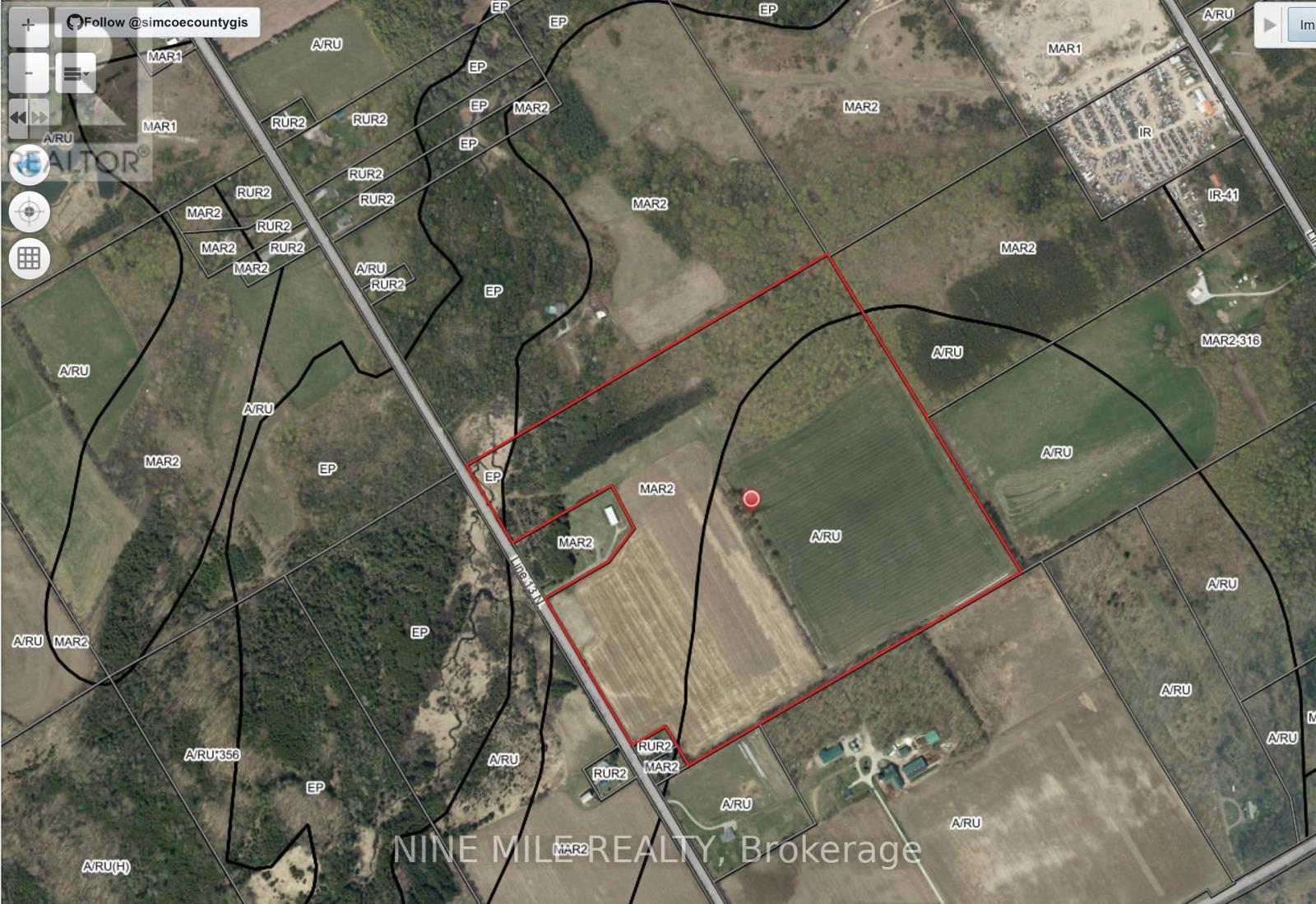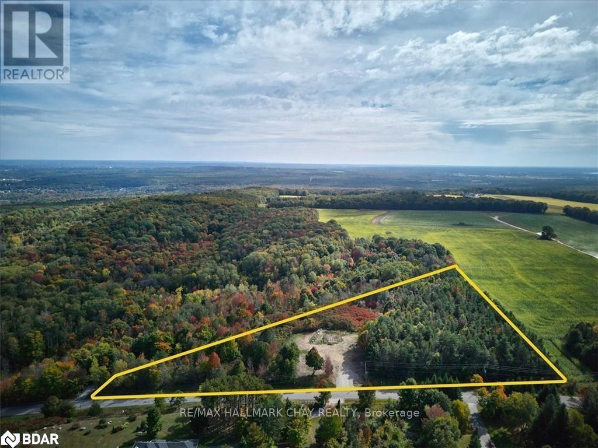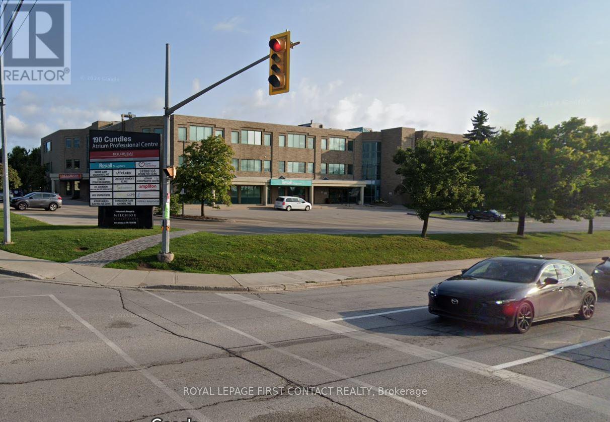
Listings
241 West Street N Unit# 2
Orillia, Ontario
Discover the perfect professional environment in this two-storey commercial building, offering approximately 2200 square feet of premium office space for rent at 241 West street North – unit 2. A split exterior entrance leads to six interior offices, providing ample space for your team. This unit includes a dedicated meeting/signing room and a large boardroom. Add the convenience of two washrooms, a kitchenette, and plenty of storage options. The property has front parking for up to fifteen vehicles on a first-come, first-serve basis, shared with two other businesses. Additional parking at the rear accommodates 16 vehicles, with 5 spaces exclusively reserved for Unit 2. Additional monthly rent of $1474.56. includes TMI, Utilities, CAM (snow removal, cleaning, & repairs), & HST. This is an excellent opportunity to secure a versatile and well-located office space for your business. Don’t miss out – contact your agent today to schedule a private showing. (id:43988)
88 Musky Bay Road
Port Severn, Ontario
Top 5 Reasons You Will Love This Property: 1) This property is ready for your spring build, with the seller willing to consider holding a VTB mortgage for added convenience 2) Set on a vast 6.57-acre lot surrounded by trees, it’s the perfect place to build your dream home or a peaceful cottage retreat 3) Enjoy the benefits of a partially cleared area, complete with an installed culvert and driveway, saving you time and effort 4) Survey documentation is readily accessible, giving you the essential details needed to start your project with confidence 5) Escape city life while staying close to Highway 400, essential amenities, and just minutes from Georgian Bay and local marinas, it’s a paradise for boaters and water enthusiasts. Visit our website for more detailed information and to explore the possibilities. (id:43988)
2378 Whetham Road
Elmvale, Ontario
Terrific opportunity to build your dream home! This vacant land is partially cleared with some trees and access to Orr Lake. Whetham Road is just minutes to Elmvale, Waverly, Hillsdale and close to schools, Orr Lake Golf Club and more! Book your showing to see this wonderful parcel of land. (id:43988)
2378 Whetham Road
Springwater, Ontario
Terrific opportunity to build your dream home! This vacant land is partially cleared with some trees and access to Orr Lake. Whetham Road is just minutes to Elmvale, Waverly, Hillsdale and close to schools, Orr Lake Golf Club and more! Book your showing to see this wonderful parcel of land. (id:43988)
6121 Concession B C Road
Ramara, Ontario
ANOTHER QUALITY KRISTENSEN BUILDERS HOME, 1600 ft. , THREE BEDROOMS, WITH A LARGE 2 CAR ATTACHED GARAGE,[ 22'.5" X 24'8"] MAIN FLOOR AND BASEMENT ENTRANCE . THIS HOME FEATURES VAULTED CEILINGS IN THE COMMON AREAS,WITH A LARGE WELL-DESIGNED EAT IN KITCHEN WITH LOTS OF CUPBOARDS, & BREAKFAST ISLAND, SLIDING DOORS OPENING TO A ROOMY DECK AND GREAT BACK YARD, SPACIOUS MASTER BEDROOM WITH WALK-IN CLOSET AND EN SUITE, WITH DECK ACCESS .NOTE THE BUILDING IS NOT ASSESSED. LOCATED ON A 1.1 ACRE ESTATE LOT. (id:43988)
35 Madelaine Drive Unit# 4
Barrie, Ontario
Stunning 2-Storey Condo with 3 Bedrooms at Yonge Station, Barrie. Welcome to this beautifully appointed 2-storey condo, perfectly located at Yonge Station in Barrie. Offering modern living with a spacious and functional layout, this home features 3 generously sized bedrooms, ideal for families or professionals looking for extra space. Key Features:Spacious 3 Bedrooms: Enjoy ample space with three well-sized bedrooms, perfect for rest and relaxation.Open-Concept Living: The main floor boasts a bright and airy open-concept living and dining area, perfect for entertaining or relaxing.Fully Equipped Kitchen: Featuring modern appliances, plenty of counter space, and sleek cabinetry for all your culinary needs. Large Windows: Let in an abundance of natural light, creating a warm and inviting atmosphere throughout. Private Balcony/Patio: Step outside to your private outdoor space, ideal for relaxing or enjoying your morning coffee.Great Location: Situated just steps from shopping, transit, schools, parks, and more. (id:43988)
6121 Concession Rd B-C
Ramara, Ontario
ANOTHER QUALITY KRISTENSEN BUILDERS HOME, 1600 ft. , THREE BEDROOMS, WITH A LARGE 2 CAR ATTACHED GARAGE,[ 22'.5 X 24'8] MAIN FLOOR AND BASEMENT ENTRANCE . THIS HOME FEATURES VAULTED CEILINGS IN THE COMMON AREAS,WITH A LARGE WELL-DESIGNED EAT IN KITCHEN WITH LOTS OF CUPBOARDS, & BREAKFAST ISLAND, SLIDING DOORS OPENING TO A ROOMY DECK AND GREAT BACK YARD, SPACIOUS MASTER BEDROOM WITH WALK-IN CLOSET AND EN SUITE, WITH DECK ACCESS .NOTE THE BUILDING IS NOT ASSESSED. LOCATED ON A 1.1 ACRE ESTATE LOT. (id:43988)
Lower - 37 Copperhill Heights
Barrie, Ontario
Check this one! Beautifully finished modern unit. Bright & spacious with extra large windows - tons of natural light! This modern, beautifully finished 1-bedroom basement unit offers style and comfort in a prime location. Featuring a sleek, contemporary kitchen with stainless steel appliances, this unit is designed for easy living. The large windows throughout provide plenty of natural light, making the space feel open and airy, almost like being on the main floor!The unit includes a spacious shower, in-suite laundry, and a generous amount of storage space. Perfect for singles or couples, you'll have all the conveniences of modern living in a cozy and well-designed space. Located just 5 minutes to Costco and Highway 400; 4 minutes to South GO Station, and 8 Minutes to Lake Simcoe. 1 Parking spot included. **EXTRAS** Stainless steel fridge, Stainless steel electric stove, Stainless steel Over-range hood, washer/dryer combo unit. (id:43988)
Pt 40 - Lt 26 Mowat Street N
Clearview (Stayner), Ontario
Nestled in the outskirts of Stayner, this 0.4-acre building lot offers an opportunity to invest in your future! Perfectly situated in a small, serene enclave of 26 lots adjacent to the sought-after Nottawasaga Station community, this property is all about location. Enjoy the best of both worlds - small-town charm with convenient access to some of Ontarios most cherished destinations. You're just a short drive from the stunning shores of Wasaga Beach, offering endless opportunities for summer fun, watersports, and relaxation. For adventure seekers, Collingwood and the Blue Mountains are nearby, providing world-class skiing, hiking, and year-round entertainment. This property presents a rare chance to secure land in a rapidly growing area. While building permits are not available at this time, purchasing now means you're positioned for potential future development in a thriving community. (id:43988)
35 Madelaine Drive Unit# 4
Barrie, Ontario
Stunning 2-Storey Condo with 3 Bedrooms at Yonge Station, Barrie. Welcome to this beautifully appointed 2-storey condo, perfectly located atYonge Station in Barrie. Offering modern living with a spacious and functional layout, this home features 3 generously sized bedrooms, ideal forfamilies or professionals looking for extra space. Key Features:Spacious 3 Bedrooms: Enjoy ample space with three well-sized bedrooms, perfectfor rest and relaxation.Open-Concept Living: The main floor boasts a bright and airy open-concept living and dining area, perfect for entertainingor relaxing.Fully Equipped Kitchen: Featuring modern appliances, plenty of counter space, and sleek cabinetry for all your culinary needs. LargeWindows: Let in an abundance of natural light, creating a warm and inviting atmosphere throughout. Private Balcony/Patio: Step outside to yourprivate outdoor space, ideal for relaxing or enjoying your morning coffee.Great Location: Situated just steps from shopping, transit, schools,parks, and more. (id:43988)
15 Maple Court
Innisfil, Ontario
Step into the vibrant lifestyle of retirement in this charming ranch bungalow nestled in the heart of Sandycove Acres, an Adult Lifestyle Community. Here, relaxation and excitement await you at every turn. With 3 clubhouses, two outdoor pools, and over 50 clubs and activities to choose from, there's never a dull moment in this community. Imagine spending your days lounging by the pool, engaging in fun activities, and connecting with like-minded individuals. Considering this land lease option is for those looking to embrace retirement living to the fullest. Don't miss the chance to make this one-bedroom home your own slice of paradise. New owner to pay Landlease Fees $855/month, Taxes $141.57/month. EASILY CONVERTED TO TWO-BEDROOM. (id:43988)
101 Ward Drive
Barrie, Ontario
Luxurious Living approximately 3300 ft2, 5 Bedroom, 4 Baths Modern style, Popular Southend Area of Barrie at Big Bay Point and Ward, close to waterfront, walk to schools, Go Station Park Place Shopping. Custom Finishes. Kitchen with Pantry, Granite Counters & Flooring and Walk Out to Deck, Entertainers Family Room with 3 Flat Screen Tv's & Bose Sound System and Gas Fireplace, Spacious Living & Dining Room with French Doors, Select Cherry Oak Hardwood Flooring, Main Floor Laundry has Garage Entry, 2 Large 2 car garage, Master Bedroom with 5 pc Primary suite & Walk in Closet, Large Second Bedroom. Basement Fully Finished with Walk Up Wet Bar, Pot Lights & Surround Sound System, Extra Large Guest Room with Sep 4 pc Bath, Office-Internet Room. Enjoy the Park Like setting on this corner lot, fully Landscaped with Front Inground Sprinkler System, 2 Tier Deck leads into backyard with Fountain and Zen Gardens, Peaceful and Tranquil Setting. (id:43988)
138 Tecumseth Street
Orillia, Ontario
Discover the perfect place to call home in the heart of Orillia! This newly renovated 3-bedroom house is ideally situated for those seeking a vibrant downtown lifestyle with easy access to essential amenities and the natural beauty of Lake Couchiching. Just steps from Lake Couchiching and Couchiching Beach Park, enjoy peaceful walks, stunning sunsets, and lakeside activities right outside your door. A 5-minute walk to downtown Orillia’s charming Main Street, filled with local shops, restaurants, and entertainment options. The hospital is also just a short commute away, making it perfect for healthcare professionals or those seeking proximity to medical facilities. Everything in this charming home is new! This property comes fully furnished including two queen-sized beds and a king-sized bed ensure restful sleep, while the updated interiors provide a cozy and stylish atmosphere. Whether you’re a professional, retiree, or family looking for long-term accommodations, this home offers the perfect balance of tranquility and convenience. Make this lakeside gem your next home! Contact us today to arrange a viewing. (id:43988)
8 Essa Road
Barrie (Allandale Centre), Ontario
This freshly renovated three bedroom apartment located in Allendale Centre with close proximity to CentennialBeach and walking trails is currently being offered for lease. This unit features stainless steel appliances, insuite laundry, tasteful design and natural light. One parking space is included. This unit is being offered on an inclusive basis. The property abuts the upcomingBarrie Allandale Transit Terminal & Downtown Mini Hub with services from the GO train to Bradford, East Gwillimbury, Newmarket, Aurora, King City, Maple, Downsview Park and UnionStation in Toronto, ON. This gives a potential tenant the ability to commute to the above mentioned locations for work while enjoying the lakefront lifestyle of Barrie, ON. (id:43988)
E - 4 Cedar Pointe Drive
Barrie (400 North), Ontario
1930 s.f. of combined Office or Retail Space in Cedar Pointe Business Park. Fantastic location with exposure to Dunlop St W and easy access to Highway 400 and the rest of the City. Pylon sign additional $40 per month, per sign. (id:43988)
81 - 369 Essa Road
Barrie (Holly), Ontario
Best Deal In This Complex! Lovely Townhouse Located In South West Barrie In Highly Desirable Community, In The Newer Part Of The Complex, Only 6 Years New. Freshly Painted! 2 Beds With 2 Full Baths Plus Powder Room. Kitchen With Quartz Counters, Island With Breakfast Bar, Backsplash & S/S Appliances. Smooth Finish 9' Ceiling On 2nd & 3rd Level. Nice Balcony With Oversize Sliding Doors. 2 Car Tandem Garage. Energy Star Certified Home. Minutes To Hwy 400, Waterfront & Go Station. Convenient Location Close To Shopping, Schools, Parks, Rec Center. **EXTRAS** All Existing S/S Appliances (Fridge, Stove, Dw, Micro/Fan); Washer & Dryer; All Existing Elf's; Garage Door Opener & Remote; Ecobee Wifi Thermostat; CAC. Central Vac. Builder's upgrades - added pantry and powder room, upgraded washrooms. (id:43988)
495 Greenwood Drive
Essa (Angus), Ontario
Attention Developers or Investors! Excellent Opportunity To Purchase This Corner One Acre Lot With Site Plan Approved For Approx 10,000 sq.ft of Retail plaza With Multiple Different Uses Available Under Commercial Zoning, The Property Is Located Next to New Subdivision In The Town Of Angus Only 15 Minutes Drive from Barrie, There Is A Need Of Corner Retail Plaza In Area and It Will Be Easy To Lease Out The Units As There Is Very High Demand For Convenience Store, Dental, Optical and Day Care, Family Doctor, Pharmacy and Many More Businesses,The Town Is Growing Rapidly. (id:43988)
7187 Beach Drive
Ramara, Ontario
LIFE IS GOOD! Perfect as a year-round home starter/down-sizer or cottage. This 1200 + sq. ft. 2 bedroom, 1 bathroom cozy raised bungalow is bright and updated with a separate bonus space, perfect for a home office or workout space. Boasting a generous 14' x 24' garage with tons of storage and inside entry. There is a perfect entertaining space with wet bar and propane fireplace. Enjoy outdoor dining and views of the sunset from the large front deck with glass-panel railings overlooking the water. Relax on the backyard patio and enjoy a relaxing hot tub under the gazebo. Upgrades in the past 8 years include a lifetime metal roof, propane furnace, fireplace, hot water tank and bbq gas line, A/C unit, deck, UV light system, R60 insulation, high quality laminate flooring, and paved driveway. More recently, kitchen cabinets have been updated, new stainless steel refrigerator (with water/ice hookup), new bathroom vanity, and freshly painted throughout. Excellent location, less than 5 minutes to Hwy 11 or Hwy 169, the lovely village of Washago where you can enjoy all of the amenities it has to offer. 10 minutes to Casino Rama, and only 20 minutes to Orillia! Minutes to the Green/Black rivers, and of course northern Lake Couchiching with access to the Trent Severn Waterway allowing for endless all season enjoyment. Don't miss Washago Centennial Park, just 5 minutes away, which features a beautiful sandy beach, a public boat launch. THIS IS THE ONE!! (id:43988)
203 - 170 Bradford Street
Barrie (City Centre), Ontario
This Bright And Fully Renovated large 1 Bedroom Unit Boasts Ample Space, Stainless Steel Appliances, Plenty Of Storage, 1 Outdoor Parking Space, Modern, neutral decor. Neighbours Are Vey Friendly And Look After Each Other **EXTRAS** Electricity is Paid By the Tenant Directly. Water Is Billed Back To Tenants By the Landlord As Per unit usage (separately metered). No dogs. No Smoking Permitted Anywhere In The Building. The unit is unfurnished. (id:43988)
3 Cypress Point Street
Barrie, Ontario
MOVE-IN READY 2-STOREY WITH LEGAL SECOND UNIT IN PRIME BARRIE LOCATION! Located in a highly sought-after Ardagh neighbourhood, this property boasts strong rental demand, making it ideal for multi-generational living or potentially generating additional income with its legal second unit. Impressive curb appeal delights with its stately brick facade, a covered porch, a double-door entry, and a double garage with inside access. Step into over 3,100 sq. ft. of finished living space in this stunning home, built in 2020, offering modern design, convenience, and endless versatility! Enjoy soaring 9’ ceilings, pot lights, and an open-concept layout that flows effortlessly. The main floor includes a gas fireplace in the great room, a modern kitchen with sleek white cabinetry, stainless steel appliances, a large island, and a convenient walkout to the back deck. Entertaining is a breeze with a large wooden deck featuring two pergolas, one covered over the BBQ area, and a relaxing hot tub. Upstairs, the expansive primary bedroom is complete with a wall-mounted fireplace, double closets, and a 5-piece ensuite. Two additional bedrooms share a 3-piece Jack and Jill bathroom, while the 4th bedroom is accommodated by a separate 4-piece main bathroom. The second unit in the lower level features its own separate entrance, a bright kitchen, living room, bedroom, den, and a sleek 3-piece bathroom. Located steps from Muirfield Park, playground, and scenic trails, this home is also a quick drive to golf courses, schools, and all amenities. Additional features include a water softener, convenient main-floor laundry, and a turn-key move-in experience. Whether you're looking for your forever home or an income-generating opportunity, this home truly has it all. Don’t wait, this stunning property won’t last long! (id:43988)
Pt Lt18 Line 8 N
Oro-Medonte, Ontario
Prime location to build your dream home or enjoy a peaceful escape on 92 beautiful, treed acres with 2,000 feet of frontage. Conveniently located just off Highway 400, this property is perfectly situated between Barrie, Orillia, and Midland, and is only 90 minutes from the GTA. It features a charming spring-fed pond and sits on a well-maintained, paved municipal road for year-round access. Enjoy nearby amenities with skiing, shopping, golfing, and Moonstone Elementary School just 1.8 km away. Reach out if youre looking for builder references or any other trades. Hurry this is a rare offering at a great price. (id:43988)
531 13 Line N
Oro-Medonte, Ontario
Close to the city of Orillia, and easy access to Highway 11, this property contains approximately 66 acres of tillable, active (has been leased) farmland, and the balance of the 94 acres is wooded. Creek at northwest corner constitutes a small portion of EP land, as shown on aerial photo. This location is within the area of study for the City of Orillia settlement area boundary expansion. (id:43988)
N/a Concession 15 Road E
Tiny, Ontario
Great Opportunity Overlooking Penetanguishene Harbour! Here Is Your Chance To Own 5 Scenic Acres In Beautiful Tiny. This Lot Has Been Partially Cleared With An Oversized Culvert Already Installed For Easy Access. Build Your Dream Home Or Cottage In This Sought-After Area With Breathtaking Views! Ideally Located Close To Shops, Schools, Parks, Marinas, Golfing + Private Beach Access! Only 5 Minutes To Penetanguishene Or Midland. Just 45 Minutes To Barrie. Dont Settle For Good Enough, Build Your Dream Life In This Hidden-Gem Area! **EXTRAS** Only 5 Minutes To Penetanguishene Or Midland. Just 45 Minutes To Barrie (id:43988)
104 - 190 Cundles Road E
Barrie (Little Lake), Ontario
The Atrium Professional Centre stands as a beacon of sophistication and efficiency in Barrie's bustling landscape. This 3 storey building is situated at the vibrant crossroads of Cundles Road East and St. Vincent Street, this esteemed establishment enjoys the constant hum of activity, making it an unparalleled hub for professionals and visitors alike. Abundant on-site parking ensures stress-free arrivals, while the grand lobby welcomes guests with its welcoming ambiance. Housing a diverse array of medical and professional tenants, fostering an environment where excellence thrives. **EXTRAS** Hydro (id:43988)


