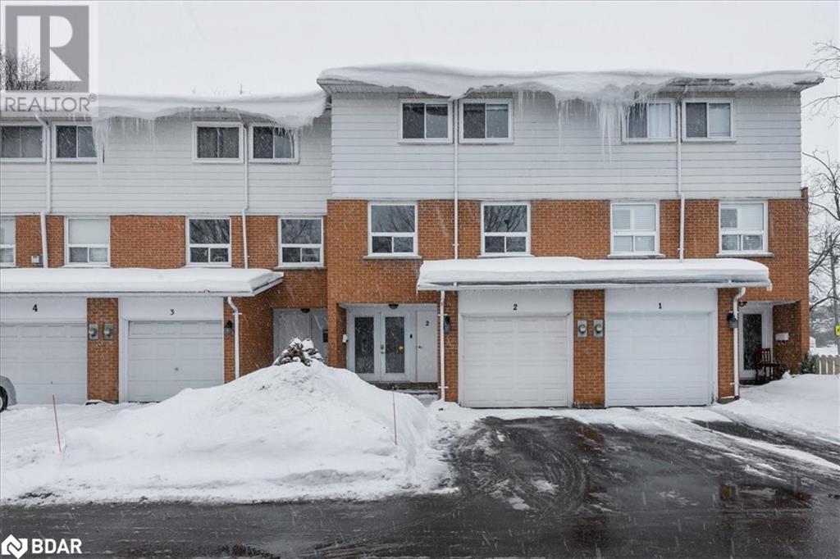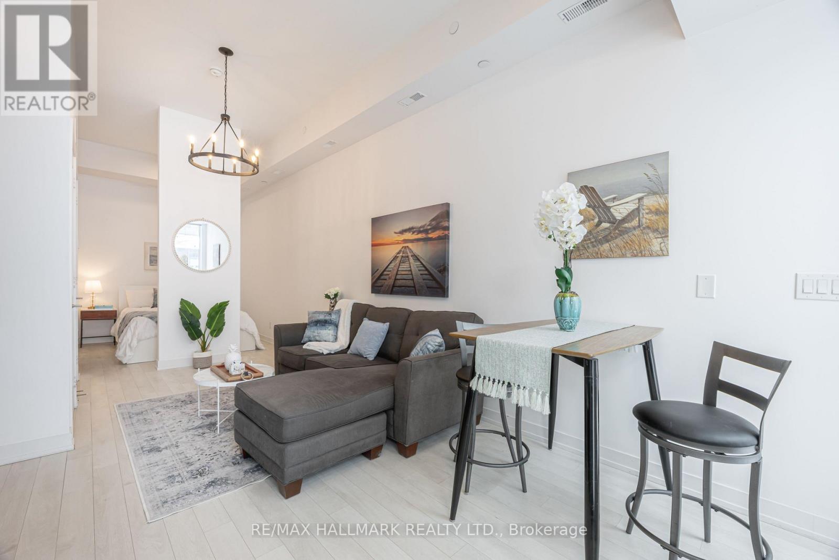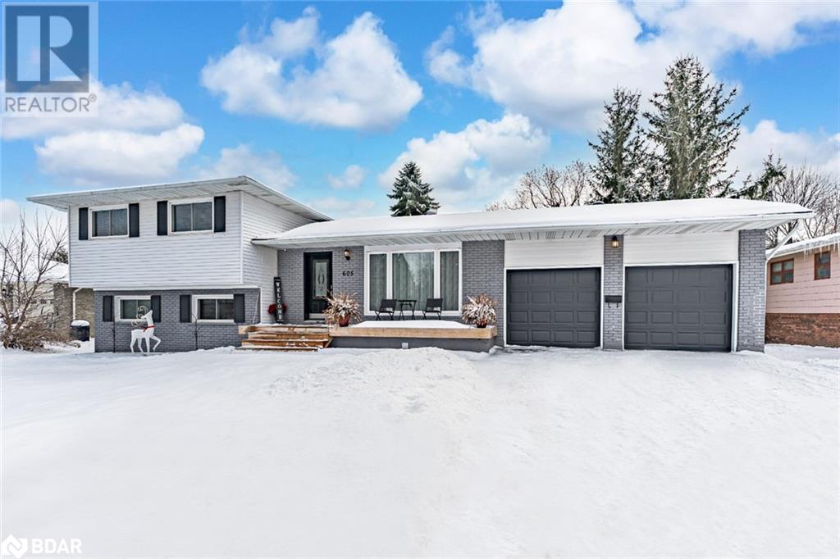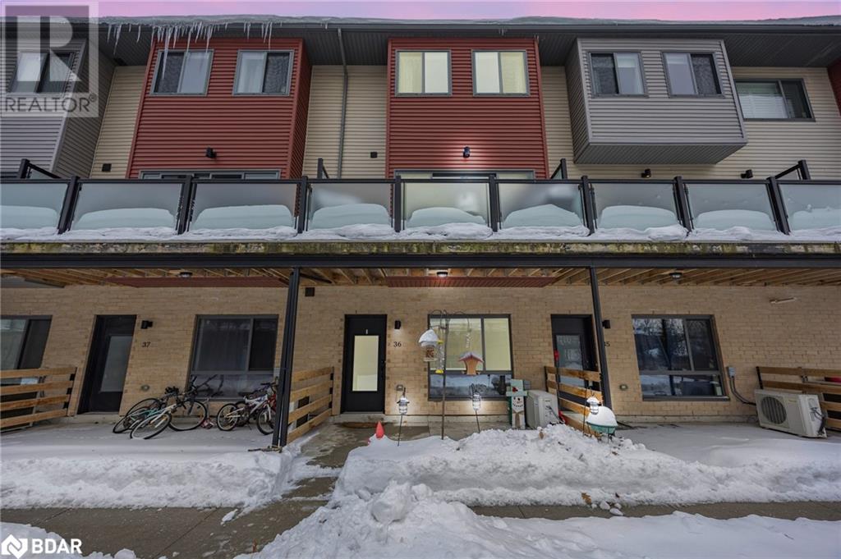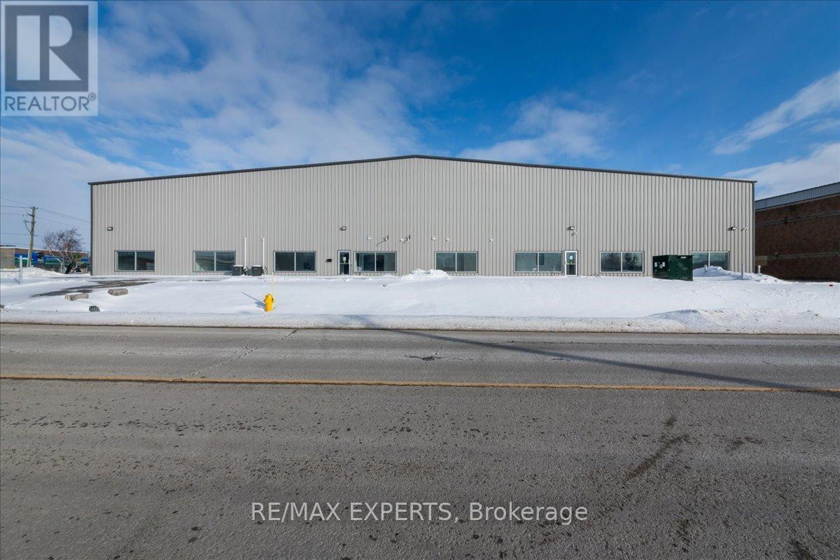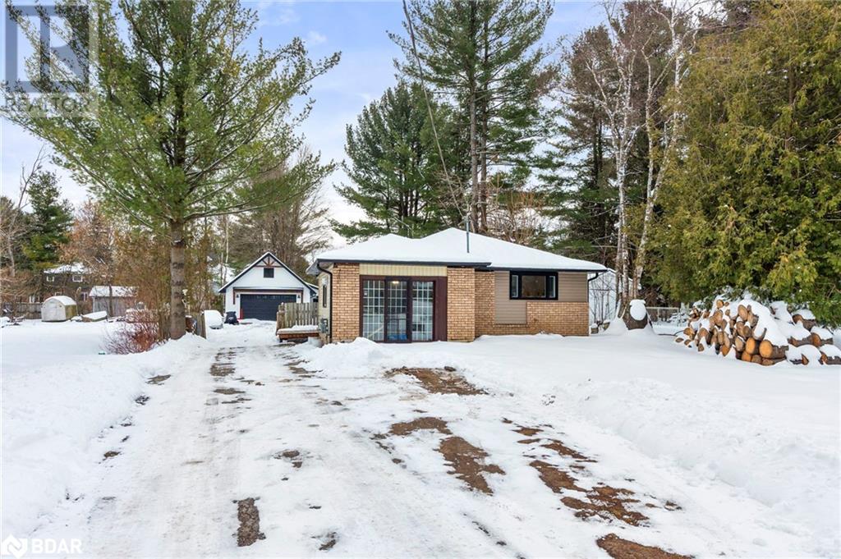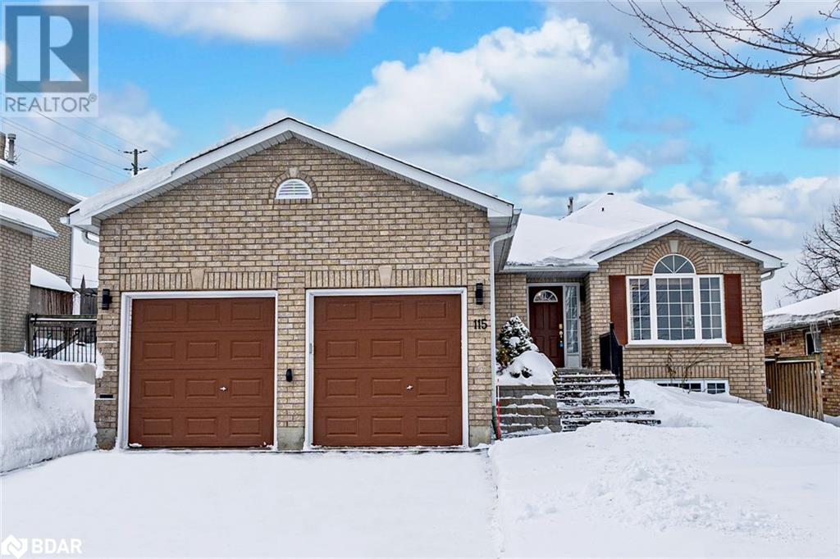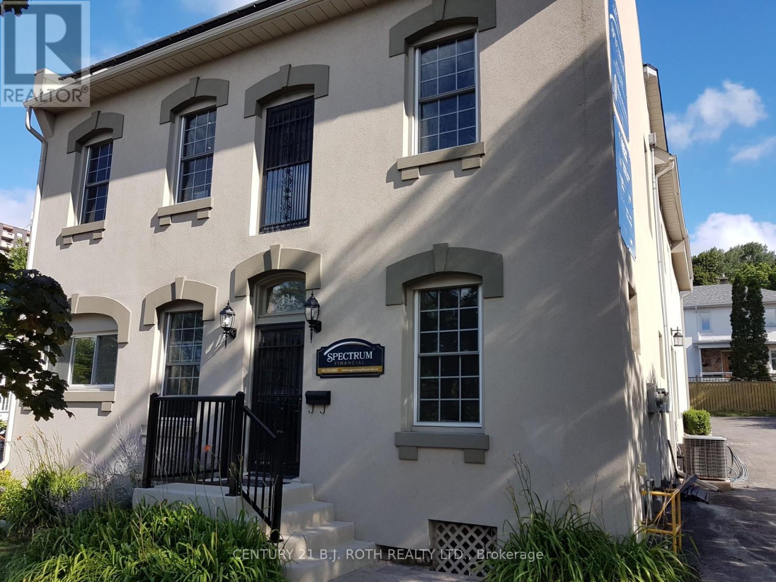
Listings
235 Steel Street Unit# 2
Barrie, Ontario
Spacious & Move-In Ready 4-Bedroom Condo Townhouse! Looking for more space without the big price tag? This well-cared-for stacked condo townhouse offers more room than a traditional townhouse, making it a smart choice for first-time buyers, families, or anyone needing extra space. 4 generously sized bedrooms including a king-bed-sized primary suite with a walk-in closet. Spacious eat-in kitchen that is open and bright, perfect for everyday living. Private backyard & deck with no homes directly behind is ideal for kids & pets. Great location close to shopping, transit & schools. With today's condo market, finding a home this spacious, well-maintained, and move-in ready is a rare opportunity. Schedule your private showing today. (id:43988)
31 - 247 Broward Way
Innisfil, Ontario
This upgraded Bachelor suite is perfectly situated just above the vibrant boardwalk, steps from Starbucks and FH Fine Foods and the lively Promenade. Enjoy the convenience of a premium parking space and locker and the serenity of your own 80-square-foot private terrace outside your front door with stunning marina views, ideal for relaxing or entertaining. This suite with a premium sought after location features a spacious custom bathroom, with an oversized and stand-up shower and a full linen closet for added storage. The sleek, modern kitchen is perfect for whipping up gourmet meals, while the open-concept layout offers plenty of natural light and extra high ceilings with bright coloured flooring. Located just a short walk from the Private Beach Club, Lake Club Restaurant, and the popular Fish Bone Restaurant, this property offers the perfect blend of relaxation and convenience. Whether your seeking a weekend retreat or a year-round getaway, this is waterfront living at its finest! $318.00 Monthly fee, Lake Club Fee $175.00, Annual Fee $1,230.00. (id:43988)
605 Big Bay Point Road
Barrie, Ontario
SPACIOUS SIDESPLIT IN A PRIME BARRIE LOCATION ON AN 80 X 200 FT LOT! Welcome to 605 Big Bay Point Road! This incredible sidesplit home sits on a massive 80 x 200 ft lot, offering space, style, and convenience in the heart of Barrie! The modern grey brick facade and inviting front deck are surrounded by manicured landscaping, giving this property exceptional curb appeal. With an oversized double garage and parking for up to 8 vehicles, you'll have plenty of room for family and guests. Discover the light-filled, open-concept living and dining areas, perfect for entertaining, with large windows, pot lights, and easy-care flooring. The well-equipped kitchen boasts two sinks and rich wood cabinetry and opens seamlessly into the living and dining spaces, making hosting a breeze. The dining area hosts a walkout leading to an expansive backyard that's an outdoor lover's dream, complete with a spacious deck, a cozy fire pit area, a handy storage shed, and ample green space framed by mature trees. The sidesplit layout offers versatile living on multiple levels, maximizing privacy and functionality. Upstairs, you'll find three generously sized bedrooms, with a fourth bedroom on the lower level, ideal for guests or a home office. Additional storage is abundant with a convenient crawlspace. This charmer is just a 5-minute walk to Painswick Park, where you'll enjoy a massive inclusive playground, pickleball courts, soccer fields, tennis courts, and a baseball diamond. Plus, you're close to shopping centres, schools, and Lake Simcoe, making this the perfect spot for both relaxation and recreation. This home has it all; don't miss your chance to make it yours! (id:43988)
369 Essa Road Road Unit# 36
Barrie, Ontario
Welcome to 369 Essa Road, Unit 36. A modern, energy efficient townhouse that offers more than 1500 square feet of finished living space. The main floor boasts an open layout, seamlessly connecting the living, dining, and kitchen areas, perfect for entertaining and daily living. The kitchen is equipped with contemporary appliances, ample storage, and a functional design to meet all your culinary needs. Step out from the living room to your porch. On the third floor you will find two generously sized bedrooms, with ample closet space and natural light, two full baths and a laundry suite. Convenient parking and additional storage space are provided by the attached garage with inside entry. The ground floor is fully finished with a flexible space, currently set up as home office, with a two piece bath, ready to be finished with a shower. Situated in Barrie's Ardagh neighborhood, this townhouse offers easy access to local amenities, parks, and transportation options. Commuters will appreciate the proximity to Highway 400, and families will find schools and shopping centers nearby. Don't miss the opportunity to own this energy-efficient, modern townhouse at 369 Essa Road (id:43988)
65 Welham Road
Barrie (400 East), Ontario
For Lease: Modem A-Frame Industrial Building in Barrie, minutes from Hwy 400.Discover this exceptional two-year-old industrial stand-alone building on 1.78 AC lot offering a blend of functionality & modern design. Conveniently located in South-Central Barrie, this property provides approximately 31,630 SF of warehouse space and2,760 SF of office space, ideal for a variety of industrial uses within the GI zoning allowances. The warehouse features a spacious layout measuring 151' by 181' +/-, with 24' x 44' column spacing throughout and clear ceiling heights ranging from 32.4' at the peak to 22.6' at the sides. This space is equipped with 600-amp, 600-volt, three-phase power, housed in an electrical room with exterior access. The warehouse includes bright LED lighting, 7 natural gas forced air units, a full sprinkler system, security system wired, 4 truck-level dock doors (10' x 12'), 6 man doors, and a dedicated shipping office and an accessible washroom. Large windows provide ample natural light, enhancing the work environment while reducing costs. The main office area at the front of the building is bright and welcoming, featuring two separate access points and ample parking. The layout includes a large reception area, a lunchroom with warehouse access, several private offices, a boardroom, and 3accessible washrooms. The office is serviced by two natural gas-fired furnaces and two central air units, ensuring year-round comfort. Shared access off Welham Road with additional rear access from Hamilton Road. Shipping area designed for a large turning radius Yard is partially fenced property for added security TMI includes snow clearing. Tenant responsible for utilities. Flexible lease terms. This property is also available for sale together with 75 Welham Road, offering a unique opportunity for buyers seeking a turnkey industrial investment. (id:43988)
56 Jonas Street
Essa (Angus), Ontario
*Former Church on 132'x175' in Town Lot* This former church offers 1800 sqft of finished space + a fully finished basement & is sitting on a 132'x175' institutional lot. The church features a multiple entrances, massive parking lot, generous office & storage space, large congregation area with beautiful pews & organ + piano, bathroom, finished basement w full kitchen, massive meeting area & utility room. This would be an excellent opportunity for someone looking to purchase a property with institutional zoning with permitted uses such as Churches and cemeteries, Clubs for non-profit service groups, Public or separate schools, Public or private hospitals, Community halls, Libraries, etc. The Seller makes no representations or warranties to what may or may not be approved for occupancy on this property the Buyer/Buyer's rep must do their own due diligence. (id:43988)
731 Pinegrove Avenue
Innisfil, Ontario
Ever dream of finding a home that’s already upgraded, has tons of space, and is in a prime location? Sitting on an impressive 265’ deep lot, this 4-bedroom, 2-bathroom home offers 1,623 sq. ft. of thoughtfully designed living space—perfect for families, professionals, or anyone who loves a mix of modern updates and outdoor space. Step inside and you’ll immediately notice the fully renovated kitchen (2020), featuring new electrical, plumbing, spray foam insulation, and pot lights. The stainless steel appliances, including a built-in microwave, bar fridge, and dishwasher, add a sleek and functional touch. Whether you’re hosting dinner parties or just enjoying your morning coffee, this space was designed to impress. The home has been updated over the years. In 2019, a new roof, eavestroughs, and outdoor pot lights were installed, along with two ductless heat pumps for efficient heating and cooling. Fast forward to 2023, and this home got even better with an oversized detached garage featuring electricity, a water line, and a loft for extra storage—perfect for a workshop or extra parking. The extended driveway provides plenty of room for vehicles, boats, or trailers, and the septic system was upgraded with proper permits in place. Located just minutes from Lake Simcoe and Mapleview Park, this home is ideal for anyone who loves the outdoors. Whether you’re heading to the water, enjoying nearby trails, or just relaxing in your own backyard, this location offers the perfect balance of peaceful living with city convenience. Plus, with quick access to Barrie and Highway 400, commuting is a breeze. 731 Pinegrove Ave isn’t just a house—it’s a home that’s been loved, upgraded, and ready for you to move right in. If you're looking for a place that checks all the boxes, this is it. (id:43988)
89 Mckenzie St
Orillia, Ontario
MOVE-IN READY WITH MAJOR UPDATES & INCREDIBLE VALUE! Affordably priced and packed with major upgrades, this well-loved 2.5-storey home in Orillia’s desirable West Ward is the perfect opportunity for first-time buyers. Set on a corner lot in a family-friendly neighbourhood, it’s just minutes from Orillia Soldiers’ Memorial Hospital, shopping, restaurants, golf, Couchiching Beach, parks, schools, and downtown conveniences. With essential upgrades already completed, this home offers improved efficiency, comfort, and peace of mind. The beautifully renovated kitchen features updated appliances, while both bathrooms have been refreshed with modern finishes. The main floor mudroom and laundry room have also been recently updated, adding extra convenience. Significant upgrades include all new windows, blown-in insulation, updated shingles, a newer furnace and A/C, and an upgraded heat exchanger in the attic for year-round comfort and efficiency. The upper levels provide a chance to personalize the space with fresh flooring and paint to suit your style. The basement offers tons of storage space and provides access to the attached garage, which features a recently updated flat roof. Outside, the fully fenced backyard offers privacy and features a newer shed for additional storage. With valuable improvements already complete, this #HomeToStay is ready for its next chapter! (id:43988)
46 Creighton Street
Orillia, Ontario
BUNGALOW WITH BIG-TICKET UPDATES & WALKING DISTANCE TO A BEACH! Discover this charming bungalow, perfect for first-time buyers or those looking to downsize. Step inside to find a bright kitchen with timeless white cabinets, ample storage, and the potential to add an island or peninsula for extra seating and functionality. The open-concept dining and living area creates a welcoming space, ideal for entertaining friends and family. This home features two good-sized bedrooms and a full unfinished basement with 6 ft ceilings, offering plenty of potential to create a cozy family room or recreation space to suit your needs. Significant updates have already been taken care of, including a drilled well, furnace, A/C, hot water tank, electrical panel, re-insulated, and newer siding! The included Generac generator will provide added peace of mind. Enjoy the beautifully landscaped patio, spacious backyard, and two 10 x 16 ft sheds, perfect for storage or projects. Located within walking distance of Atherley Community Park, a playground, and a scenic beach on Lake Simcoe, this property offers a fantastic lifestyle surrounded by nature and recreation. Plus, it’s conveniently close to shopping, parks, marinas, the Stephen Leacock Museum, the Farmer’s Market, recreational facilities, and both Lake Simcoe and Lake Couchiching. This home is packed with potential, updates, and an unbeatable location. Don’t miss the opportunity to make it your #HomeToStay! (id:43988)
115 Lion's Gate Boulevard
Barrie, Ontario
MOVE-IN READY WITH MODERN UPGRADES – YOUR DREAM HOME AWAITS! Discover this turn-key all-brick bungalow in the north end, just moments from RVH, Georgian College, Cineplex Cinemas, excellent restaurants, and Highway 400 for ultimate convenience! This well-built Gregor home showcases quality craftsmanship and nearly 2,500 sq ft of finished living space. Step inside to a bright, open-concept main level featuring gleaming hardwood floors, a spacious kitchen with sleek black tile flooring, white cabinetry, a mosaic backsplash, and ample storage. The primary suite boasts a private ensuite and a walk-in closet, while the main floor laundry adds extra convenience. Expand your living space in the finished basement, featuring a rec room, den, two additional bedrooms, and a full bathroom, offering endless possibilities for guests, a home office, or a growing family. Outside, curb appeal is undeniable, with beautifully maintained perennial gardens and an interlock hardscaping upgrade to the front steps and retaining wall in 2021. The double garage with inside entry and two garage door openers provides effortless parking, plus an EV connector adds modern convenience. Additional highlights include a 100 amp electrical panel, an irrigation system with two zones in the front, one in the back, and two on the sides, plus key updates like newer shingles updated in 2016, a washer & dryer new in 2024, a dishwasher replaced in 2021, a furnace replaced in 2020, and A/C in 2018. Stay connected with Bell Fibe internet availability and enjoy a home that's move-in ready in a prime location! Don't miss this incredible #HomeToStay! (id:43988)
B - 134 Collier Street
Barrie (City Centre), Ontario
Looking for a professional, well-equipped office in the heart of Barrie? This charming 156 sq ft office in a character-filled, historic building offers the perfect balance of comfort, convenience, and affordability. **EXTRAS** 12 x 13 main floor office space. Shared parking (15 spaces available)Access to shared kitchen and bathrooms. Use of 2 meeting rooms. High-speed internet and utilities included. (id:43988)
75 Welham Road
Barrie, Ontario
Industrial stand-alone located in south central Barrie, just east of Hwy 400 / Essa Road interchange and north of Mapleview Drive. An excellent opportunity to lease a functional industrial facility situated on 0.8 AC offering 18,076SF of versatile space. This property is ideal for businesses seeking a useful combination of warehouse and office. The main warehouse features a bay size of 60'x120', with 20' clear, a large 12'x12' drive-in door, dedicated shipping office & washroom. Windows along the roof line allow for ample natural light throughout warehouse. In the back warehouse is a bit larger, with bay size of 60'x140' and 22' clearance at its peak. This space is equipped with a 10'x12' drive-in door & a 12'x14' dock-level door, providing flexible access for various shipping & receiving needs. Natural gas forced air heating and 200 amp / 600 volt 3 phase power service the building. The office area spans approx. 2,476SF over two floors. The main level includes a welcoming reception area, 3 offices, a lunchroom, 2 washrooms, & convenient access to the warehouse. On the 2nd floor, there are private offices, storage, washroom, kitchenette, a large boardroom (with 2 additional offices at back), ideal for meetings or collaborative work. Office area is serviced with natural gas forced air furnace & central air. The property includes 6 parking spaces at the front of the building, a shared driveway with the neighboring property, and a large functional rear yard with large turning radius and secondary access off of Hamilton Rd. Yard is partially fenced property for added security. MIT incl snow clearing, utilities are the responsibility of the tenant. Available for possession starting February 1st, with flexible lease terms to accommodate various business needs. Also listed for Lease - 65 Welham Road. Building is also available for sale, but only together with neighbouring building - 65 Welham Road. (id:43988)

