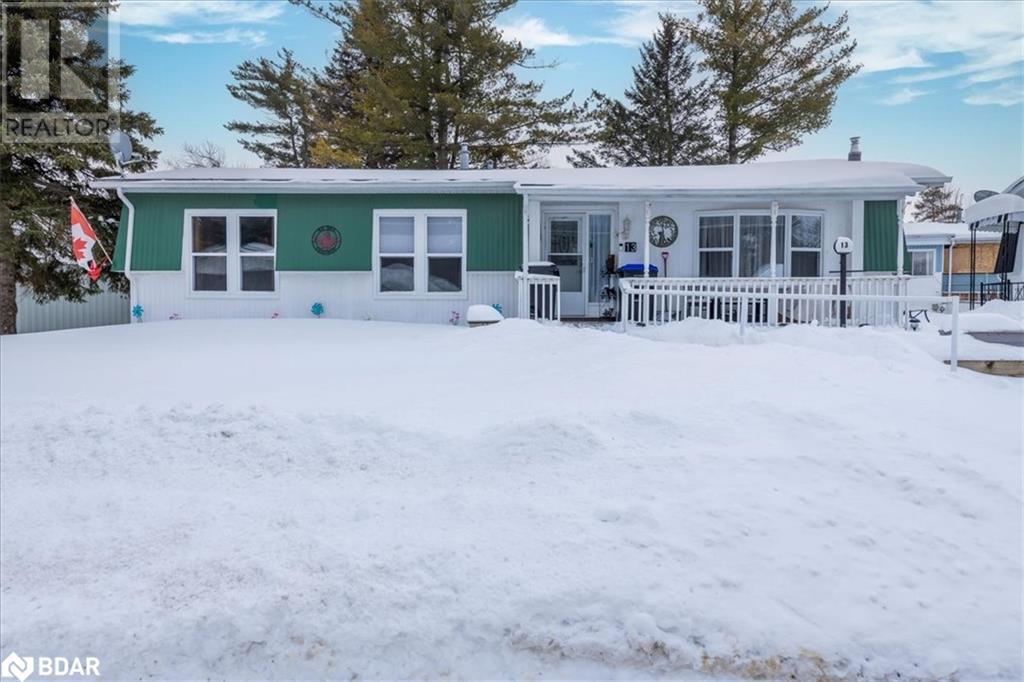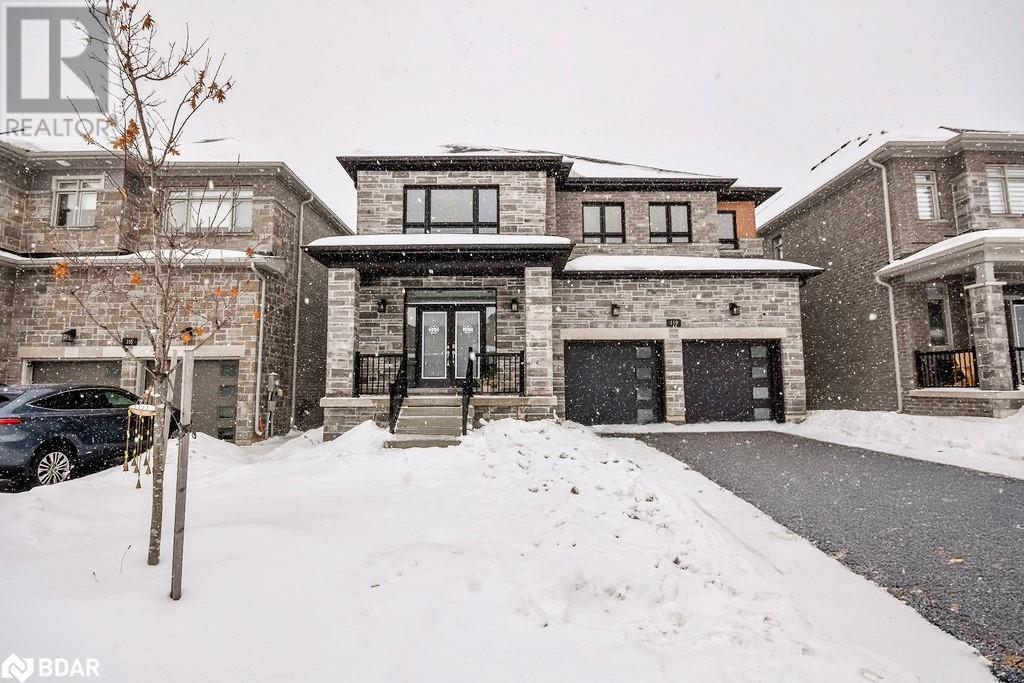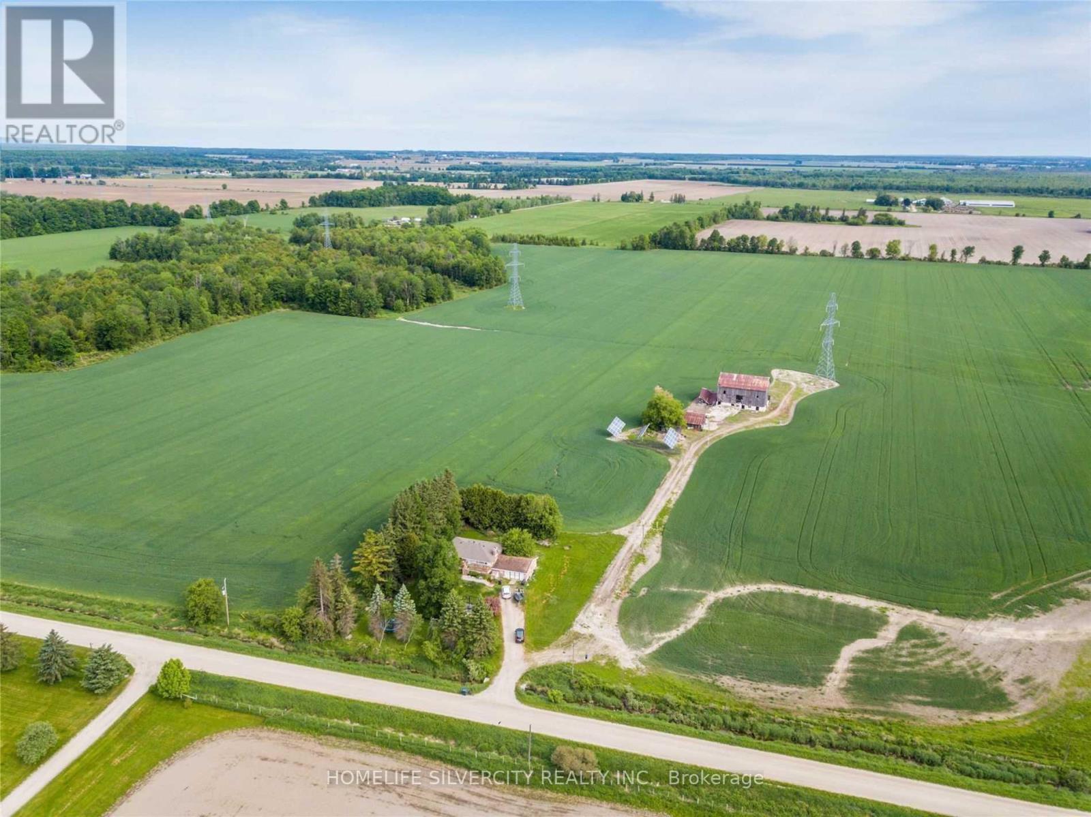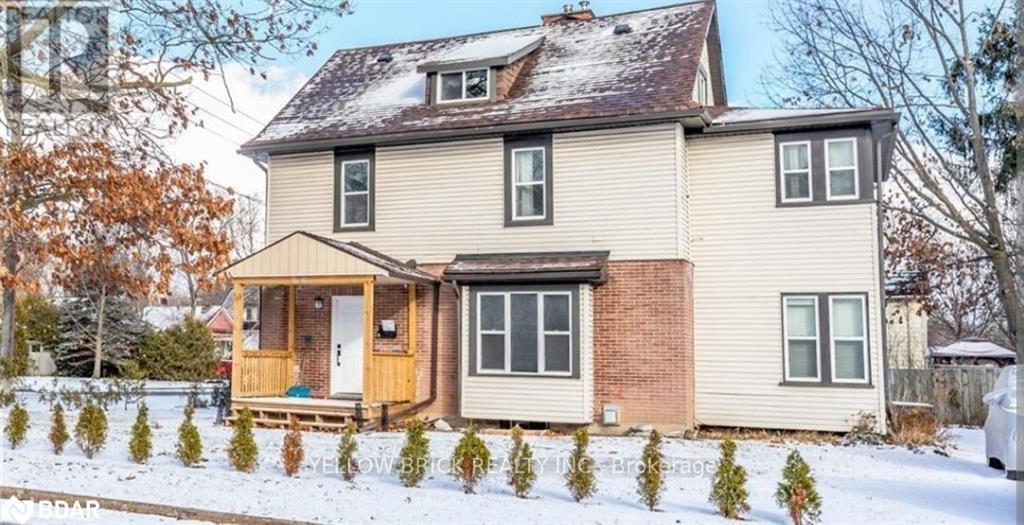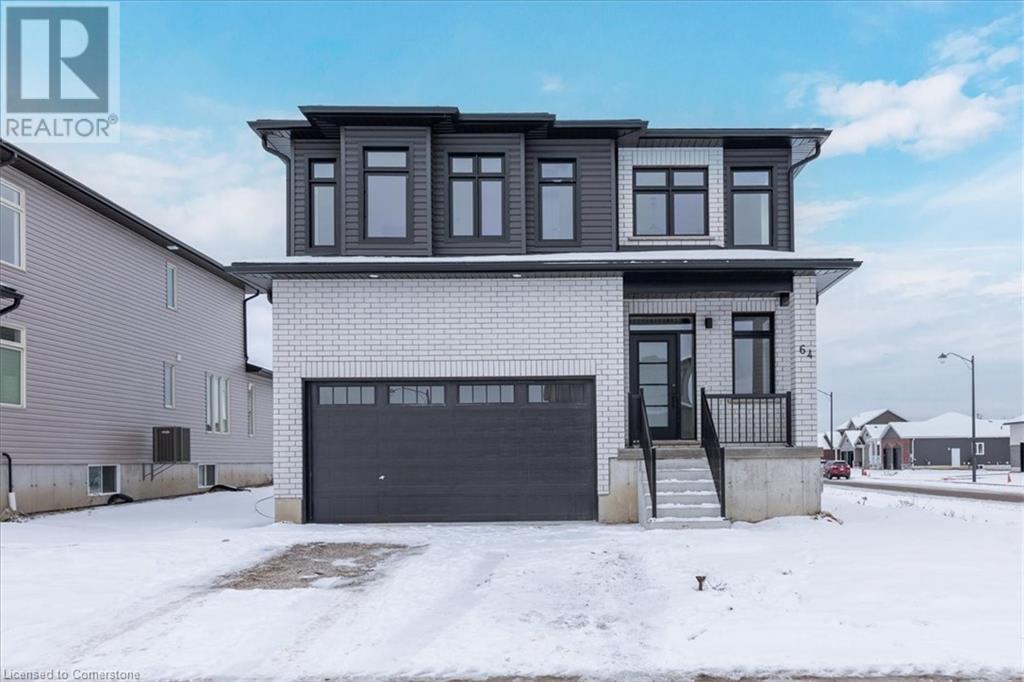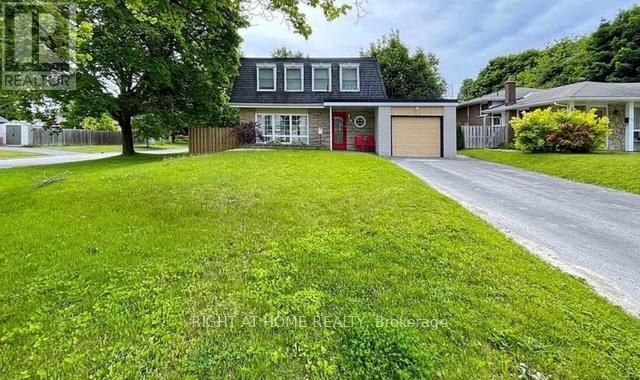
Listings
13 Sunset Drive
Innisfil, Ontario
Retire in Comfort in this Lovely Monaco 1 model located in the North Park of the Community of Sandycove Acres. So many upgrades have been done over the last two years : New thermal windows 2023, Custom epoxy kitchen counter top 2023, under cabinet lighting, kitchen cupboards updated with paint and handles, All new stainless steel appliances with a remaining 4 year warranty, fridge even has an ice maker and oven has Wifi, new blinds and drapes 2023, New kitchen faucet , new dual shower head in primary bathroom. Family room, primary bedroom and bathroom all freshly painted along with doors being painted and new handles added. New furnace, Air conditioner and Hot water tank all replaced in 2023 and under contract of 193.00 per month. Come and enjoy the busy lifestyle of the community with 3 rec halls, 2 salt water heated pools, lots of clubs like, darts, billiards, line dancing, and many more. Dances and Meet & Greet , TGIF get togethers. Lots of fun or sit and relax at home in a very quiet neighborhood, the choices are yours. New Fees 855.00 New Taxes 185.18 (id:43988)
5793 Glen Erin Drive
Mississauga (Central Erin Mills), Ontario
Spacious Detached 4 Bedroom Family Home Located In The Desirable Erin Mills Neighbourhood. Over 3000 SQFT with 2 separate basement apts in the top rated public & catholic school zone(John Fraser) in Mississauga! Fabulous features of the property includes parking for 8, 2 sets of stairs leading up and to basement, 2nd living room, large master and ensuite, rental income from 2 basement apt (owner & brokerage do not warrant retrofit status), minutes to Streetsville GO, 403, Erin Mills Town Centre (id:43988)
310 - 95 Barrie Road
Orillia, Ontario
Welcome to 95 Barrie Road, a newer residential building, in a prime location, just minutes away from downtown, the Rec Centre, and many other amenities. This bright and efficient two bedroom unit boasts modern design and features, including a walkout to a small patio and stainless steel Whirlpool appliances. On-site laundry services add to the convenience of living here. Tenants are responsible for their individual hydro, gas and water usage, and units are individually metered. Smoke free building and security cameras at entry points. One parking spot is included. Barrier free units are also available. First and Last month rent is required upon lease approval. (id:43988)
95 Barrie Road Unit# 310
Orillia, Ontario
Welcome to 95 Barrie Road, a newer residential building, in a prime location, just minutes away from downtown, the Rec Centre, and many other amenities. This bright and efficient two bedroom unit boasts modern design and features, including a walkout to a small patio and stainless steel Whirlpool appliances. On-site laundry services add to the convenience of living here. Tenants are responsible for their individual hydro, gas and water usage, and units are individually metered. Smoke free building and security cameras at entry points. One parking spot is included. Barrier free units are also available. First and Last month rent is required. (id:43988)
119 Franklin Trail
Barrie, Ontario
This 2-year-new executive 2-storey home offers 3,461 sq ft of luxurious living space, soaring 9' ceiling, enhance by $100K in premium upgrades. Set on a premium lot backing onto open green space, it provides ultimate privacy and serene natural views. The thoughtfully designed interior boasts engineered hardwood floors, quartz countertops, pot lights, with designer touches throughout. The main floor features large office, a chef's kitchen and open-concept spaces perfect for entertaining or family gatherings. Upstairs, the spacious bedrooms, primary has walk-in closet, media room creating a private sanctuary. The finished walkout basement adds versatility with 2 bedrooms, a full washroom, and a large living & bright space, ideal for guests or extended family. Outside, the tranquil backyard offers a peaceful retreat for morning coffee or evening entertaining. Located near schools, trails, and amenities, this home blends elegance, comfort, and convenience in a coveted setting. (id:43988)
4498 Sunnidale Concession 2 Road
Clearview, Ontario
143.93 Acres Agriculture Farm With 104 Acre Systematically Tiled Land. Out of Greenbelt. Great Soil For Hay And Grain Crops. Spacious 3+1 Bedroom Raised Renovated Bungalow. Finished Basement with Separate Entrance from Garage. Two car attached Garage & Spacious Driveway with 8 car parking space. Income Generating Property, Farm Currently Tenanted, Tenants Willing To Stay. This Farm Is Only A Few Minutes From Angus and Close To All Amenities. (id:43988)
1691 Corsal Court
Innisfil (Alcona), Ontario
Beautiful Detached house 3565 sq feet in new Belle Shores Community by Zancors Homes 4 bedrooms with 4 washrooms with special feature for the kitchen with white cabinets and quartz counter top with the center island , Den and living room ,family room with the gas fireplace . Primary bed room with 5 Pc ensuite and closets .Main floor has ceramic and hardwood flooring .. Minutes Away from the beach, Shopping, country club and Marina. 9feet at the main level , WALKOUT BASEMENT, 9 FEET BASEMENT CELING, MORE NUMBERS OFWINDOWS,VACANT ,NO SIDEWALK. (id:43988)
15 N Frances Street
Barrie, Ontario
15 Frances Street North in Barrie is a duplex situated on a double lot, presenting a promising investment opportunity. The property features two main units: Upper Unit: Three bedrooms and one bathroom. Main Unit: Two bedrooms and one bathroom. Additionally, the finished basement includes a one-bedroom, one-bathroom suite, ideal for extended family or long-term guests. The property's double lot offers potential for adding a separate garden suite, further enhancing its investment value. Recent updates include new flooring and a renovated bathroom on the upper level. The property also offers a detached garage and ample parking space. Given its central location near shopping centers and major highways, this property combines convenience with significant investment potential. (id:43988)
23 Lamers Road
New Lowell, Ontario
STUNNING FULLY RENOVATED 2500 SQ/FT HOME NESTLED ON 2.15 ACRES WITH A CHARMING POND! One of the largest lots on the street and surrounded by generously sized neighbouring lots, this home offers that serene and secluded setting you’ve been looking for. Completely renovated top to bottom, experience the perfect blend of an open concept design with high-end finishes. A reconfigured floorplan offers improved functionally and stylish design elements. All Windows, Doors, Electrical 200 AMP, Plumbing, Upgraded Insulation, Enbridge gas service, Furnace, A/C updated and much more (2021-2022). Full detailed list of updates available. An impressive modern kitchen features shaker style soft-close cabinetry, large island with seating for 4, quartz countertops & under-mount sink. An inviting living room boasts a gas fireplace with shiplap surround and tile feature. A large double car garage with covered side entrance conveniently leads to spacious mudroom. The primary bedroom features a walk in-closet with ample storage and an elegant en-suite with standalone shower. Plenty of mature trees and a tranquil pond offers many natural elements completing this picturesque landscape. Close proximity to Barrie, Collingwood & Wasaga Beach. Minutes from New Lowell Central, Recreation Park and Clearview Public Library. Schedule a private tour and see what make this one truly unique! (id:43988)
22 Gooch Park Drive
Innisfil, Ontario
RARE Waterfront Home With Private Beach In One Of the Most Sought After Locations In Big Bay Point Innisfil! Sunset Facing Beach House Offers Unobstructed Views Of Kempenfelt Bay Lake Simcoe! Large 5 Bedroom Family Friendly Home Features Include: Floor to Ceiling Windows And Doors In Great Room And Primary Bedroom With Incredible Views Of The Lake, Newly Renovated Bathrooms, Light Oak Flooring Mixed With Original Hardwood, Main Floor Den With Fireplace, Custom Built Ins and Mill Work, 5 Bedrooms, 3 Bathrooms, Wrap Around Covered Porch, Oversized Dock With Large Sitting Area, SeaDoo Lift, Detached Garage, Large Mature Cedar Hedge And Landscaping Offer Complete Roadside Privacy! The Entire Waterfront Offers A Rare - Shallow, Clean, Sandy Beach With Easy Entry Into Lake Great For Young Kids, Swimmers, Canoeing And Kayaking! Gooch Park Address Is A PRIME Location Close To Recreational Amenities - Friday Harbour Resort And Marina, Shopping, Dining, Theatre, Golf, Tennis, Pickleball And Easy Access To The City! One Of The Most Popular Weekend/Full Time Living Destinations In Ontario! (id:43988)
64 Allenwood Road
Elmvale, Ontario
Nestled in the charming town of Elmvale, discover this newly built residence that sets a new standard for contemporary living. This home showcases a thoughtfully designed open-concept floor plan, creating a seamless flow between living spaces and fostering a sense of modernity and connectivity. As you enter through the stylish front door, you are greeted by an expansive living area with high ceilings and an abundance of natural light. The sleek cabinetry, quartz countertops, subway tile backsplash and a central island makes this kitchen both a functional workspace and a showpiece for entertaining. This residence boasts three generously sized bedrooms, each adorned with ample closet space to cater to your storage needs. The master bedroom is a luxurious retreat, featuring a spacious en-suite bathroom with high-end fixtures and a walk-in closet that adds a touch of opulence to your daily routine. The two additional bedrooms provide flexibility for guest accommodations, a home office, or a growing family. The home comes with an unfinished basement, providing a canvas for your personal touch and future expansion. What sets this property apart is the separate entrance to the basement, offering the potential for a private living space, a home office, or a rental unit, providing versatility that aligns with your lifestyle. This home offers a harmonious blend of luxury, functionality, and future potential. Welcome to a new era of comfort and sophistication in Elmvale. (id:43988)
61 Ottaway Avenue
Barrie (Wellington), Ontario
Bright Lower Level, 1 Bedroom, 1 Bath, Kitchen and Family Room with Separate Entrance. Large Driveway, Unit has its own hydro Meter. plus (30% utilities for water and gas shared with upper Tenant) (id:43988)

