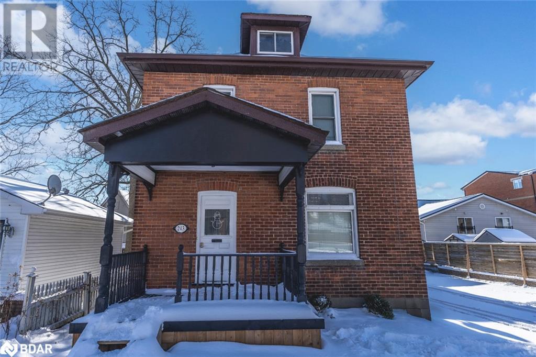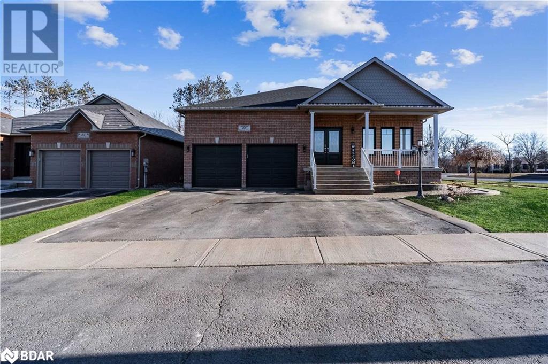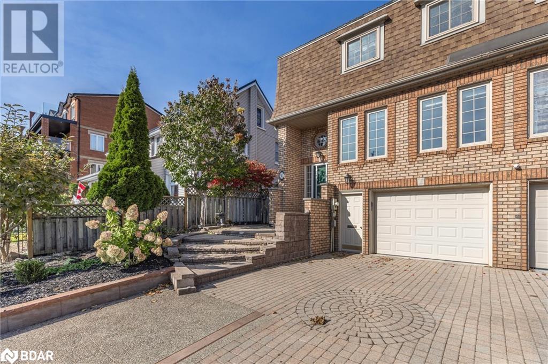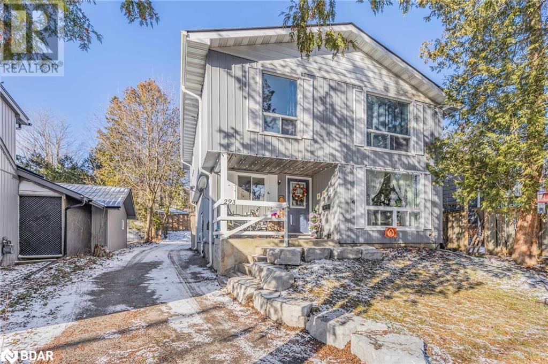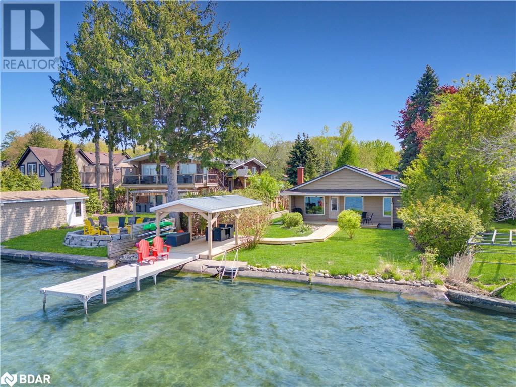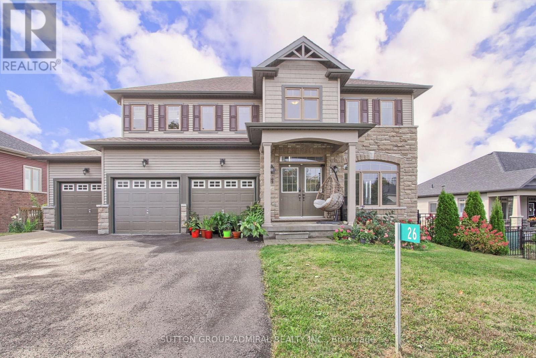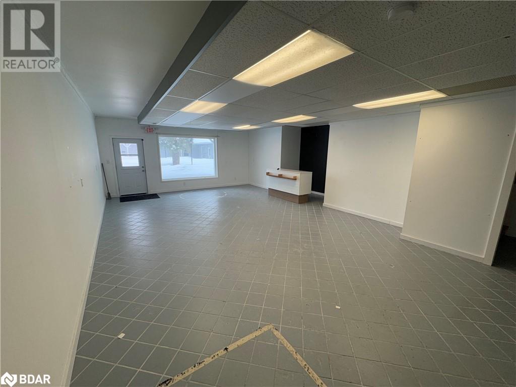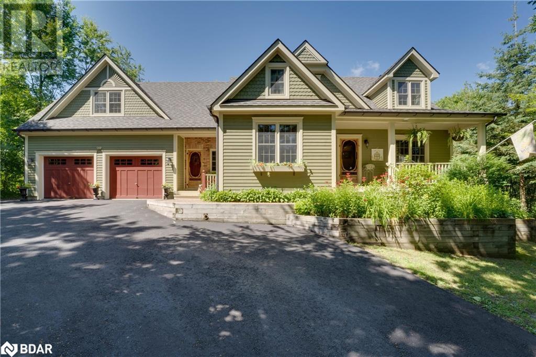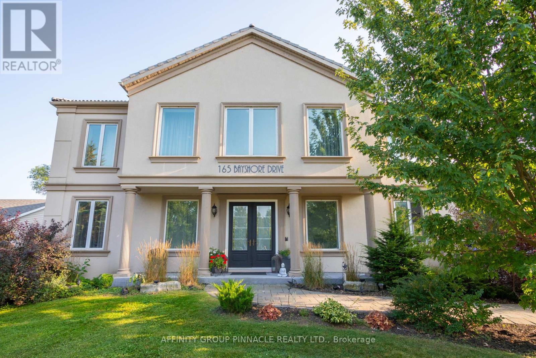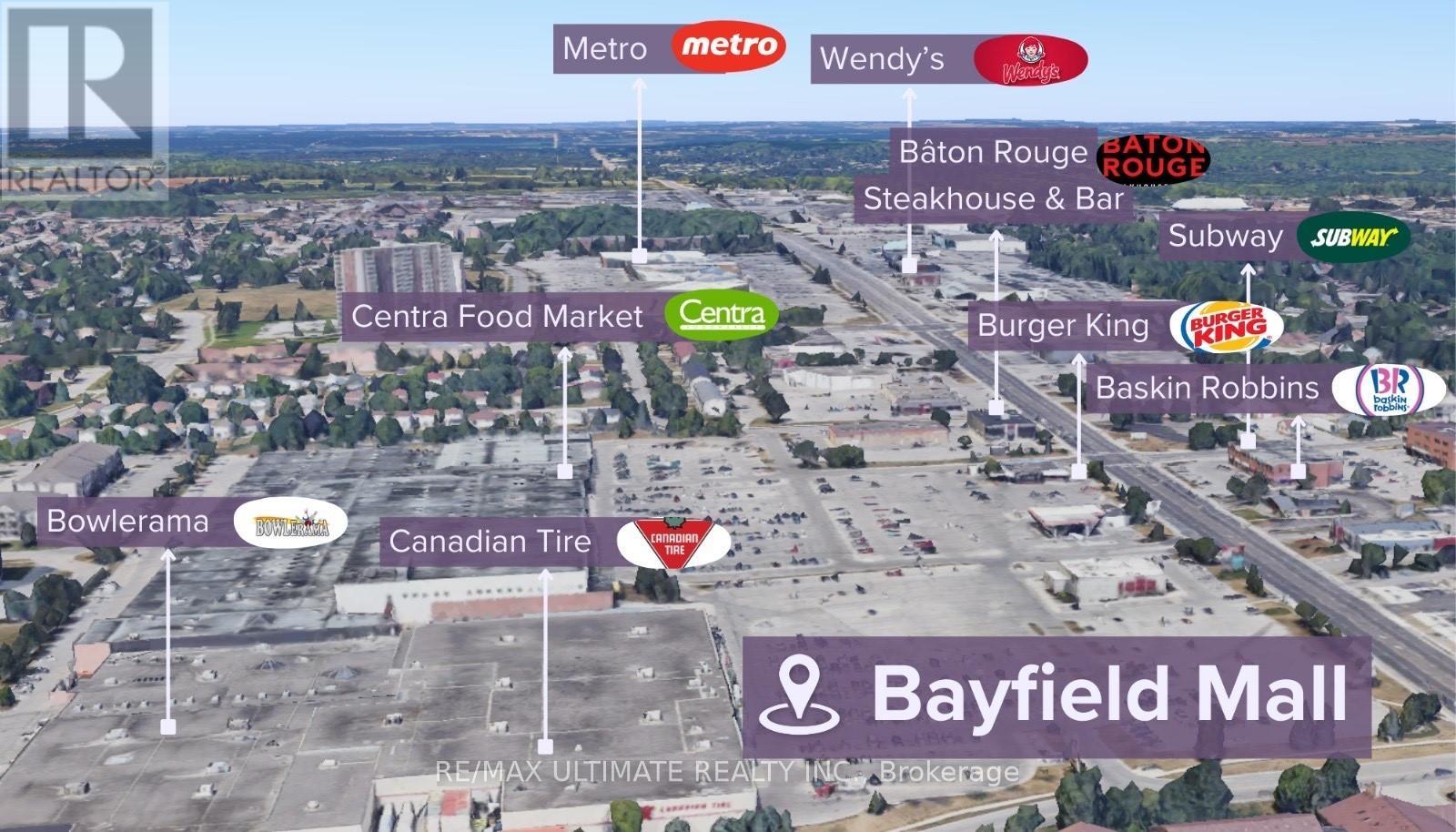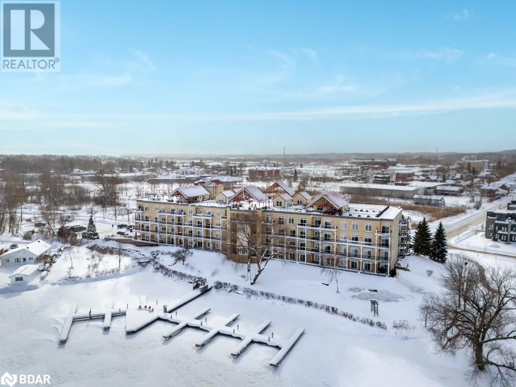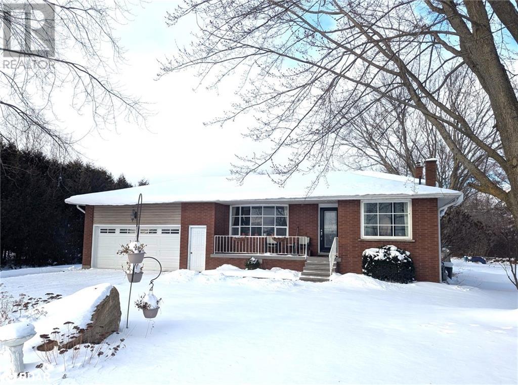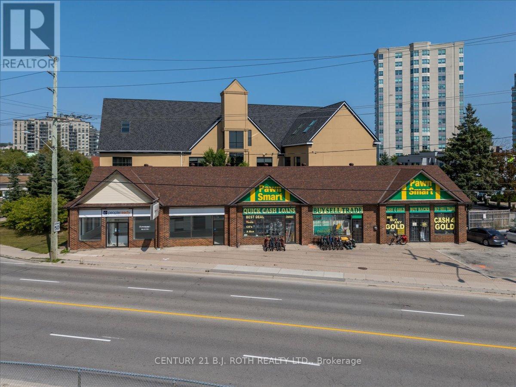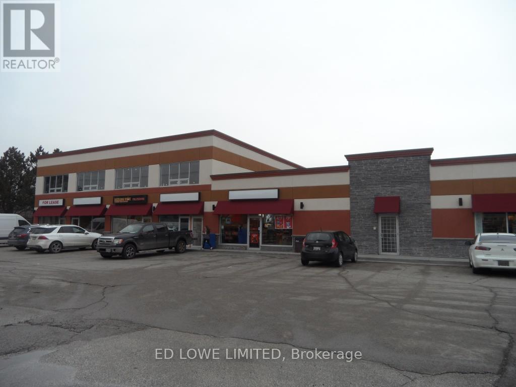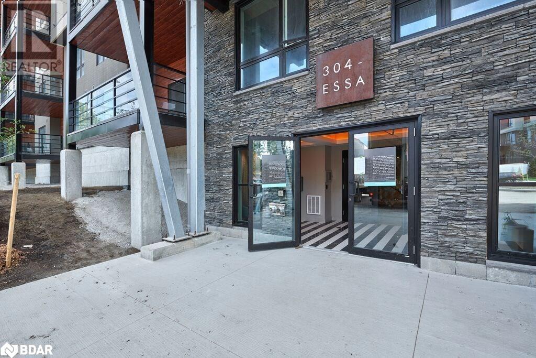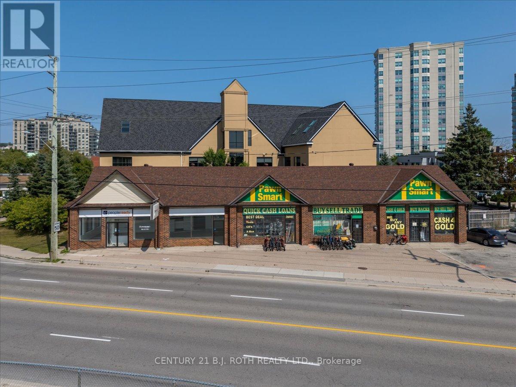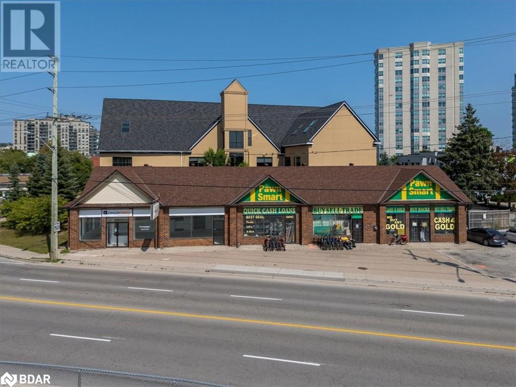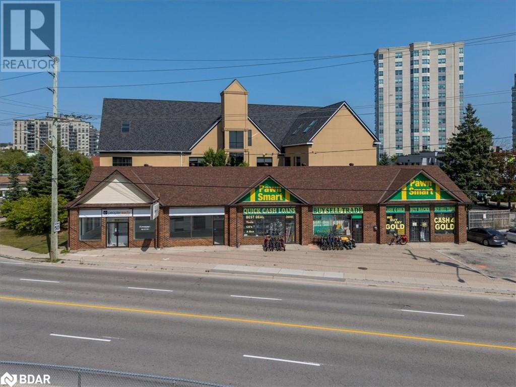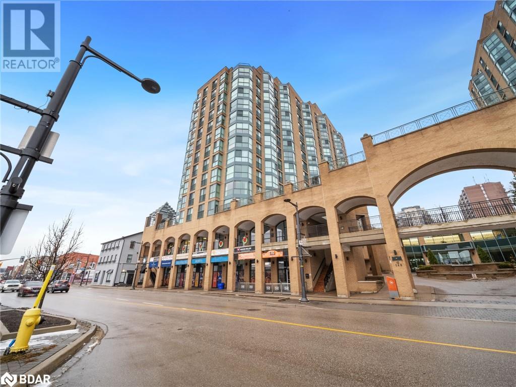
Listings
243 Dunlop Street E
Barrie, Ontario
HISTORIC CHARM MEETS MODERN DOWNTOWN LIVING STEPS FROM THE LAKE! Embrace a vibrant lifestyle with this stunning century home, just steps away from Kempenfelt Bay, Barrie’s Waterfront Trail, and Kempenfelt Park. Nestled in the heart of Barrie, you’re within walking distance of some of the city’s best restaurants, including Donaleigh’s Irish Public House, 147 Ristorante, Il Buco, Bayside Variety, and many more! This home is a dream come true for young professionals, families, or first-time buyers. From the moment you arrive, you’ll be captivated by the newer concrete double-car driveway, rare attached garage, and charming covered front porch. The landscaped yard and fresh sod give this property a warm, welcoming feel. Inside, you’ll find all the classic character you’d expect with essential modern updates. The open living and dining room are perfect for hosting gatherings, while the beautifully updated kitchen offers a seamless transition to the sunroom, where you can relax and soak up the sunshine. With three spacious bedrooms on the first floor, there’s plenty of room to grow. The partially finished loft space is a blank canvas, ready to become your dream home office, toy room, or personal gym. The unfinished basement offers ample storage, and the private deck area, accessible from the sunroom and garage, will surely be your new favourite spot for entertaining. The partially fenced yard provides a safe space for kids or pets to play, and there’s even additional enclosed storage under the sunroom for all your extras. With all the essential updates taken care of, including a new forced air furnace and A/C, this #HomeToStay is move-in ready and waiting for you to make it your own. (id:43988)
88 Edwards Drive
Barrie, Ontario
Welcome To This Stunning, One Of The Largest Bungalow W/$$$ In Upgrades! Over 4537 Sf Of Living Space. Custom-Designed To Suit 2-Family Living, Ideal For Extended Family Or Extra Income. Finished Bsmt W/3 Bedrooms,4 Pc. Bath, Humongous Rec Rm, Family Size Kitchen, Has Potential For A Separate Entrance. Main Floor Open Concept, Crown Moulding, Eat-In Gourmet Kitchen W/Walk-In Pantry. Family Room With Gas Fireplace & W/O To Patio. Large Master Bed With W/I Closet, 4Pc Ensuite. Fully Fenced Yard With Enclosed Hot Tub, Custom Built Gazebo, Huge Interlock Patio & Much More. Located In A Great Location W/Short Walk To Lake Simcoe Beaches, Schools, Trails, Parks, Hwy 400, Shopping. A Must See! (id:43988)
36 Kempenfelt Drive
Barrie, Ontario
Custom quality built, 3 bedroom, 3 washroom, two story home on a quiet, one way street across from the water of Lake Simcoe, Kempenfelt Bay. Large waterfront park just a 300 foot walk to the east. Stroll to downtown shops and restaurants or along the lakefront trail around the city. 1743 sq ft, 2150 total finished including the lower level, inside access to the oversized single garage and 3 car unistone driveway. No lawn care or grass, just nice gardens, stone patio, and a large deck with glass railings. New metal roof, attic insulation added, and skylight sealed in 2006. Step inside to hardwood staircases and floors up from the front entrance, or to the inside entry from the garage to a mudroom area with full bathroom, laundry room and storage. Main floor with eat in kitchen overlooking and walking out to the deck, dining room, powder washroom, and bright living room with gas fireplace. Upstairs has an office area in the upper foyer, three bedrooms, and another full bath. Large primary bedroom with a walk-in closet. Most windows, garage door, kitchen counters, fridge, stove, and furnace (2009) have been replaced. Fantastic property in one of the best locations. Come see it soon. (id:43988)
523 Simcoe St Street
Beaverton, Ontario
Wow! A great opportunity to Lease this historic church building in the picturesque community of Beaverton. This 12,000+/-square feet of useable space, provides endless list of repurposing possibilities. Landlord is flexible with structuring the Lease to suite the Primary / Anchor Tenant and would prefer to Lease to one Primary Tenant to use the entire space Or Primary Tenant permitted to share or sublease space to other organizations. Ideal for Commercial Tenants, Faith-groups, Governments Agencies, Community Services and Not-for-Profits. Possibilities of an existing business, moving to larger space; perhaps a daycare; a medical building with many medical specialties joining together; a legal services hub; like minded government Agencies coming together under one roof; Not-for-Profit organizations; wedding / banquet facility, concert hall, various community based, multi purpose facility, offering classes to young and old; adult learning / computer courses; theatre production; activities created for various age levels, children's activities; youth / teenage safe space; Community Outreach; fitness classes, meeting rooms, lectures; movie nights or continue as a place of worship and fellowship. Various useable spaces, throughout the building, including 2 office spaces and a board room. The building does have a lift, to assist for those with limited mobility. Property is currently zoned Institutional. The Beaverton community is already benefitting from the building and the property, with local community groups using the space, although, if necessary, the building can be leased clear of other users. Please be sure your real estate Agent does provide to you the additional remarks provided with this Listing. (id:43988)
293 Matchedash Street N
Orillia, Ontario
Prime Investment Triplex! Why Invest in Orillia? Orillia is not just a picturesque city; it's a hub of activity and development. With its mix of urban convenience and natural beauty, it attracts a diverse range of tenants. The ongoing growth in the area presents an excellent opportunity for property appreciation and rental demand. Don't miss out on this chance to secure a valuable triplex in a thriving location Unlock a fantastic investment opportunity with this well-maintained triplex, offering a steady monthly income! Property Highlights: **Fully Occupied**: Benefit from great tenants in place, ensuring immediate cash flow. **Prime Location**: Nestled on a quiet street just minutes from downtown Orillia, you'll have easy access to the waterfront, beautiful parks, and scenic trails. **Growing Community**: Orillia is booming! Home to the OPP headquarters, Lakehead University, Hydro One Tech Hub, and Costco, this vibrant city is on the rise, making it a smart choice for your investment portfolio. Contact us today for more details and to schedule a viewing. Invest in your future with this incredible property!** (id:43988)
210 Kempview Lane
Barrie, Ontario
A RARE OPPORTUNITY TO BE ON SERENE SHORES OF BARRIES KEMPENFELT BAY! Among a small enclave of waterfront homes in sought-after Minets Point, this close-knit quiet neighbourhood is in the heart of Barrie and remains off the beaten path as an undiscovered gem. Uniquely situated within walking distance to essential amenities and the Waterfront Heritage Trail, connecting you to Barries vibrant Downtown Waterfront, without ever venturing beyond the neighbourhood. Enjoy 50ft of water frontage with a North facing, private cantilever dock. Paddle boarders and kayakers will appreciate the dedicated stairs for ease of access into the clean, hard bottom shoreline. An inviting gazebo nestled at the water's edge is the perfect place to watch the most captivating sunsets nature has to offer. This stunning open concept bungalow features a detach garage with finished work space and updated shingles, complemented by a triple-wide driveway (2023). A well-appointed kitchen boasts quartz countertops, a generously sized island & gas range. A cozy wood-burning fireplace ties everything together. An expansive covered porch and outdoor storage is ideal. Noteworthy features such as metal roof, in-floor radiant heating in the bathroom & double closets in the primary bedroom. Cedar lined hedges and soaring mature trees offer privacy without compromising stunning waterfront views. Elevate your waterfront lifestyle with close proximity to Minets Point Park, Waterfront & Gables walking trails, and Allandale GO station. True paradise awaits! (id:43988)
26 Oakmont Avenue
Oro-Medonte (Horseshoe Valley), Ontario
This beautiful 4-bedroom, 3-bathroom detached home is located just minutes away from Horseshoe Resort. The resort offers year-round activities such as skiing, snowboarding, golfing, and mountain biking, making it a perfect location for outdoor enthusiasts. The home features a spacious 3-car garage, providing plenty of room for vehicles and extra storage. The main floor showcases elegant hardwood flooring, with an open-concept layout ideal for both entertaining and comfortable family living. The walkout basement offers excellent potential for additional living space or a home office, with ample natural light and access to the backyard. This property is also conveniently close to Copeland Forest, perfect for hiking and exploring nature, and the luxurious Nordic Spa, offering a serene escape just moments from home. Enjoy the perfect balance of peaceful living and outdoor adventure in this stunning home. (id:43988)
4337 Burnside Line Line
Severn, Ontario
For Lease: Versatile Commercial Property $1875 per month and $525 per month MIT Located at 4337 Burnside Line unit 4. Discover the perfect location for your business in the heart of Orillia! This versatile commercial property offers two distinct units: Main Floor Unit: Ideal for retail or office use, this spacious and welcoming unit features a high-visibility storefront, large display windows, and a functional layout to accommodate a variety of business types. Upper Floor Unit: A bright, professional space perfect for offices, studios, or boutique businesses. This unit boasts ample natural light and a comfortable, private atmosphere. Located in a bustling area with easy access to local amenities, ample foot traffic, and nearby parking options, this property provides an excellent opportunity to establish or expand your business. Contact us today to schedule a viewing and secure your spot in this prime commercial location! (id:43988)
26 Paddy Dunn's Circle
Springwater, Ontario
Nestled among the trees in sought-after Springwater, this charming New England-inspired, Cape Cod style, custom-built home awaits. No detail has been overlooked whether it’s the copper eavestroughs, stained glass windows, tin ceilings, 1” thick, wide plank pine floors or the charming clawfoot tub, you won’t be disappointed. This half-acre property is surrounded by mature trees and offers abundant privacy, ideal when using your heated, in-ground saltwater pool or entertaining around your outdoor bar and patio. Inside you’ll find over 3800 sq ft of finished living space in this 3 bdrm, 3 ½ bath home. The open-concept kitchen, breakfast area, and living room flow into the sunfilled four-season Muskoka room which features in-floor radiant heat and hot tub. Enjoy colder nights gathered around the hearth in the living room while soaking in the ambiance of the wood-burning fireplace. The separate dining room is ideal for family gatherings over the holidays or sharing meals with friends. This home also features a spacious private office ideal for working from home or running a professional practice. Located less than 5 minutes from the bustling city of Barrie, less than 50 minutes from the Vaughan Metropolitan Centre, and just minutes from skiing and winter fun you’ll find its location ideal! Don’t let this charming home pass you by. Come see for yourself. Book your showing today! (id:43988)
165 Bayshore Drive
Ramara, Ontario
5 bedroom home in prestigious Bayshore Village. Featuring a large eat-in kitchen with beautiful counter tops, a separate dining room for all family gatherings. Primary bedroom has huge 5pc ensuite with relaxing soaker tub. Down the hall is additional bedrooms with ensuites . The 5th bedroom on the lower floor has access to a 3pc bath. Waiting for you to finish to suite your personality. Enjoy the theatre room with your family and the option is there to finish the remainder of the basement the way you would like. Upstairs family room has a warm fireplace . Bayshore Village Association. Membership Fee is $975/Yr And Gives You Access To All Amenities Including, 3 Marinas/Golf/Pickleball/Tennis/Salt Water Pool/Club House and all Social activities. (id:43988)
M115 - 320 Bayfield Street
Barrie (Bayfield), Ontario
Excellent Storefront Opportunity! *Located Right off Hwy 400 on Barrie's Golden Mile * Open Concept Unit with Great Natural Sunlight * Storefront Facade Renovations Giving the Shopping Centre a New Face Lift * Excellent Location with Ample Parking Spaces * Anchored by Canadian Tire, Centra, Dollarama, and Planet Fitness! (id:43988)
1327 Davis Loop
Innisfil (Lefroy), Ontario
Brand new house. Never lived in. Modern outlook Spacious 3 Bedroom, 3 Bathroom Ballymore Home with stunning upgrades. This home offers easy access to local amenities, schools, parks, and the scenic shores of Lake Simcoe. No Sidewalk, 200 AMP circuit, backup water value. Main floor sun filled office, 9-foot ceilings on main floor, wire-brushed hardwood throughout, quartz counters, stainless steel appliances and more. Open-concept living room and dinning area with fireplace Fully upgraded kitchen with quartz countertop, breakfast area and walkout to deck. Huge primary bedroom with double door entry, tray ceiling, upgraded 5-piece ensuite with frameless shower and huge walk-in closet. Second room with walkin closet and big windows. Extra spacious Second-floor laundry room for convenience. Spacious unfinished basement with large windows and rough in for washrooms offers potential for customization, whether for a home theater, gym, or additional living space. Basement access from Garage. **EXTRAS** Stainless Steel Appliances (id:43988)
140 Cedar Island Road Unit# 401
Orillia, Ontario
Enjoy penthouse living at its finest in this stunning 2-bedroom plus den, 3-bathroom condo, nestled in Orillia’s sought-after Elgin Bay Club. Designed with retirees, downsizers, and working professionals in mind, this residence offers modern interiors, breathtaking views, and unparalleled access to nature and city amenities. As you step into the open-concept living space, you are greeted by abundant natural light pouring through expansive windows, new flooring throughout the living/dining/kitchen areas and freshly painted which contributes to this expansive, easy living space. The living room features a cozy gas fireplace and transitions seamlessly into the dining area, which is ideal for entertaining. Step out onto the private balcony to take in the stunning views of the Port of Orillia. The spacious eat-in kitchen is immaculate, with under-cabinet lighting, ample cupboard storage, and a walk-in pantry that keeps everything within easy reach. The primary bedroom offers generous space, complete with a large walk-in closet and a luxurious 4-piece ensuite featuring a separate glass shower and jacuzzi tub. For added convenience, the unit includes a den perfect for home office or extra storage along with in-suite laundry. Upstairs, the open-concept loft provides a versatile space for entertaining, leading to a large exclusive rooftop terrace with panoramic views of Lake Couchiching. Beyond the home, Elgin Bay Club boasts exceptional amenities, including a party room, rooftop deck, underground parking, visitor parking lot, and direct waterfront access with included boat slip and storage for canoes or kayaks. Located steps from Couchiching Beach Park, the Lightfoot Trail, and downtown Orillia, this location strikes the perfect balance between charm and convenience. (id:43988)
Main Fl - 363 Leacock Drive
Barrie (Letitia Heights), Ontario
Beautifully renovated and move-in ready, this immaculate 3-bedroom main floor home is located in a prime area of Barrie! Featuring modern updates, including new flooring throughout (May 2023), a brand-new kitchen with appliances (May 2023), new A/C (June 2023), and an upgraded furnace (2018). Pot lights illuminate the entire main floor, adding a warm and contemporary touch (May 2023). Enjoy exclusive access to a pristine backyard, perfect for relaxation or entertaining. Parking includes two driveway spots and one in the garage. Tenants are responsible for lawn mowing and snow removal and will pay 2/3 of the utilities. Don't miss this fantastic opportunity! **EXTRAS** Recently replaced Fridge, Stove, Dishwasher and microwave. Shared Washer/Dryer on main floor, All Light Fixtures And refcently installed Blinds , New Furnace, Central Air Conditioner. (id:43988)
1304 10th Line
Innisfil, Ontario
Discover the charm and spaciousness of this 4-level backsplit home, perfectly set on a picturesque 1/2 acre lot surrounded by vast farmland. Boasting over 1,850 sq. ft. of above-ground living space, this home features stunning hardwood floors and a welcoming, light-filled entryway. The generously sized principal rooms include an eat-in kitchen, formal dining area, and a cozy sitting room. The ground-level den offers direct access to a serene backyard, complete with a deck and large awning for shade. Recent updates include a newer roof, front and back doors, eavestroughs with gutter guards, updated windows, and a high-efficiency furnace. The true 3-car garage and side entry provide excellent in-law suite potential, perfect for additional income. Enjoy peaceful evenings by the wood fireplace or unwind in your private sauna. This move-in-ready home blends rural tranquility with modern comforts. (id:43988)
29-31 Bradford Street
Barrie (City Centre), Ontario
Exceptional Retail Plaza for Sale in Rapidly Growing Area. Discover a prime investment opportunity with this retail plaza, offering 5,700 square feet of versatile space on a 0.336-acre lot. Located in a high-growth area, this property is zoned Transitional Centre Commercial (C2-1), allowing for a wide range of commercial and institutional uses. It is also designated for High Density within Barrie's Official Plan. The plaza currently has one vacant unit, while the other is on a month-to-month lease, providing flexibility for either an owner-user or a new lease agreement. (id:43988)
A - 110 Little Avenue
Barrie (Allandale Heights), Ontario
1494 s.f. of newly renovated space in retail plaza at the corner of busy Bayview & Little Ave. $20/s.f. semi-gross 5 yr lease minimum. Space consists of reception area, board room meeting space, kitchenette, 7 private offices, and 2 storage areas. It is located on the second floor with elevator or stairs access. Opportunity to brand the wrap around windows effectively creating a billboard on Little Ave, as well as an opportunity to rent a space on the plazas large pylon sign for additional $90/mo. Adjacent to Allendale Rec Centre. Common area washrooms and elevator plus second floor cleaning maintenance/elevator contract estimated @ $5.50/S.F. Plus Utilities. (id:43988)
5944 10th Line
Essa, Ontario
Attention Investors, Developers! Amazing Opportunity to Land Bank 105+ Acres of Flat Land. Nearby lands already under development. 80% workable land currently used for cash crops and livestock. Rental Income from Local farmer. Design plans for future home ready with survey and existing septic in great condition. Don't miss this opportunity!Attention Investors, Developers! Amazing Opportunity to Land Bank 105+ Acres of Flat Land. Nearby lands already under development. 80% workable land currently used for cash crops and livestock. Rental Income from Local farmer. Design plans for future home ready with survey and existing septic in great condition. Don't miss this opportunity! (id:43988)
304 Essa Road Unit# 314
Barrie, Ontario
Welcome to 304 Essa Road! This stunning condo offers a spacious 2-bedroom, 2-bathroom layout, meticulously designed with high-end finishes. The unit features elegant crown mouldings, upgraded flooring, and a modern lighting system with pot lights throughout, creating a sophisticated ambiance. A versatile bonus room is perfect for an office, personal workout space, or whatever extra space you may need. The upgraded stainless steel appliances in the kitchen are both stylish and functional, ideal for any home chef. Step outside onto the balcony with northwestern exposure, where you can enjoy breathtaking views of the surrounding trees, offering complete privacy. With nearly 1500 square feet of living space, this floor plan is perfect for those seeking spacious and comfortable living. The condo also includes one dedicated underground parking space for added convenience. Plus, its close proximity to major highways makes commuting a breeze, providing quick and easy access to the city and beyond. Book your showing today! (id:43988)
1&2 - 29-31 Bradford Street
Barrie (City Centre), Ontario
Take advantage of this exceptional opportunity to lease a versatile retail plaza offering 2,500 SF of prime space on a 0.336 AC lot, located in a high-visibility area with strong traffic flow. Zoned Transitional Centre Commercial (C2-1), the property accommodates a wide range of commercial and institutional uses, perfect for diverse business needs. This property offers flexibility to suit your specific business requirements. Take advantage of this strategic location in a booming market. Secure your place in this prime, high-visibility spot and elevate your business to the next level! (id:43988)
29-31 Bradford Street Unit# 1&2
Barrie, Ontario
Take advantage of this exceptional opportunity to lease a versatile retail plaza offering 2,500 SF of prime space on a 0.336 AC lot, located in a high-visibility area with strong traffic flow. Zoned Transitional Centre Commercial (C2-1), the property accommodates a wide range of commercial and institutional uses, perfect for diverse business needs. This property offers flexibility to suit your specific business requirements. Take advantage of this strategic location in a booming market. Secure your place in this prime, high-visibility spot and elevate your business to the next level! (id:43988)
29-31 Bradford Street
Barrie, Ontario
Exceptional Retail Plaza for Sale in Rapidly Growing Area. Discover a prime investment opportunity with this retail plaza, offering 5,700 square feet of versatile space on a 0.336-acre lot. Located in a high-growth area, this property is zoned Transitional Centre Commercial (C2-1), allowing for a wide range of commercial and institutional uses. It is also designated for High Density within Barrie’s Official Plan. The plaza currently has one vacant unit, while the other is on a month-to-month lease, providing flexibility for either an owner-user or a new lease agreement. (id:43988)
48 Durham Avenue
Barrie, Ontario
Brand New 3-Bedroom Home in Barrie Ready for Lease!A stunning home in a prime Barrie location. This 3-bedroom, 2+1 bathroom home is packed with high-end upgrades and modern conveniences, making it the perfect place to call home. Enjoy cozy evenings by the DV gas fireplace, and the convenience of direct access from the garage to the house. The kitchen is a chef's dream, featuring upgraded countertops, an extended breakfast counter, and 9ft ceilings on the main floor. The laminate flooring throughout the main and second floors adds a touch of elegance, while the granite countertops and double sinks in the upstairs bathrooms ensure a luxurious feel. Step outside to a beautifully crafted wooden deck in the backyard, perfect for outdoor gatherings and relaxation. (id:43988)
140 E Dunlop Street E Unit# 1103
Barrie, Ontario
Welcome to this bright and airy 1-bedroom, 1-bathroom condo in the heart of downtown Barrie. Offering approx. 690 sqft of elegant living space with laminate flooring, this unit features large windows that flood the space with natural light and provide breathtaking views of Lake Simcoe and the city skyline. Enjoy the convenience of an open-concept layout, with a kitchen that overlooks the living and dining areas, creating a seamless flow for everyday living or entertaining. The spacious primary bedroom offers comfort and direct access to the well-appointed 4-piece bathroom. This well-maintained building includes exceptional amenities such as a gym, pool, party room, and underground parking, with utilities covered in the maintenance fee. Located steps from the waterfront, trails, restaurants, and shopping, this condo combines style, convenience, and a prime location. (id:43988)

