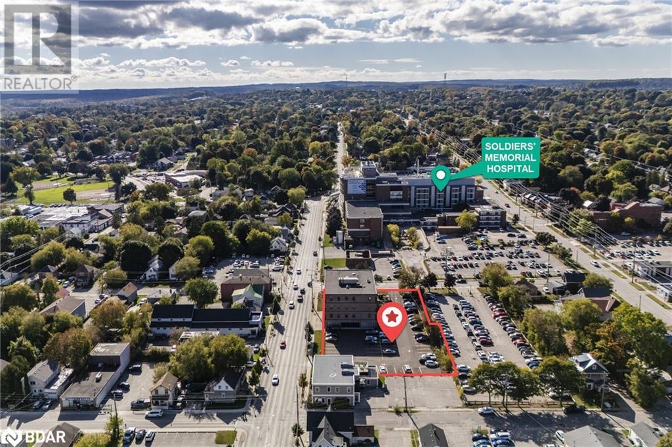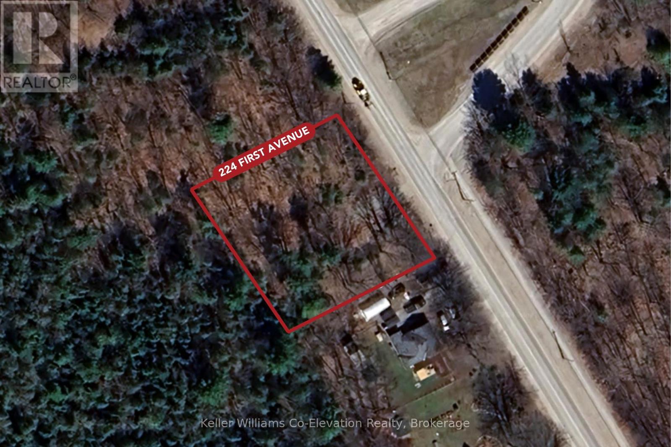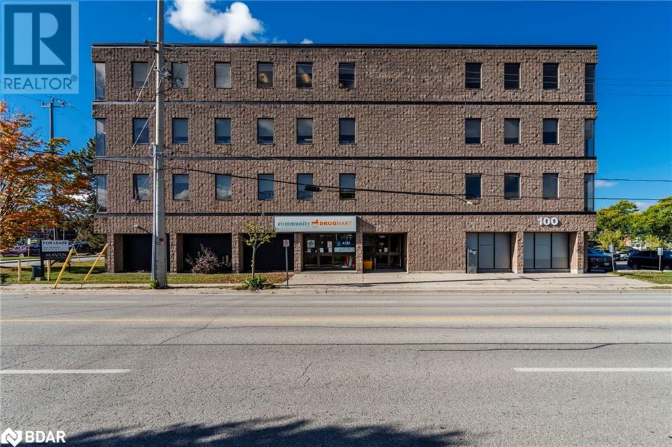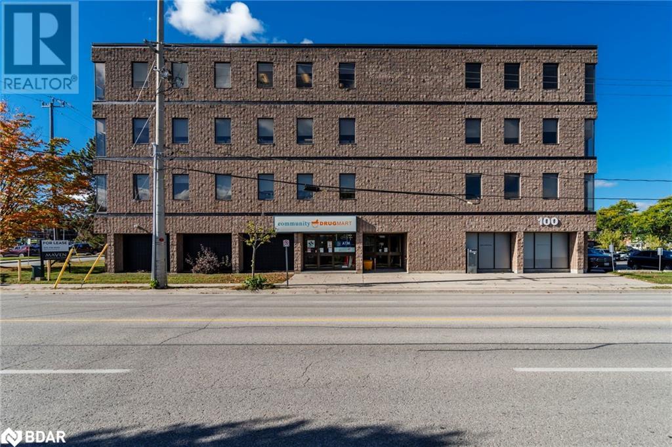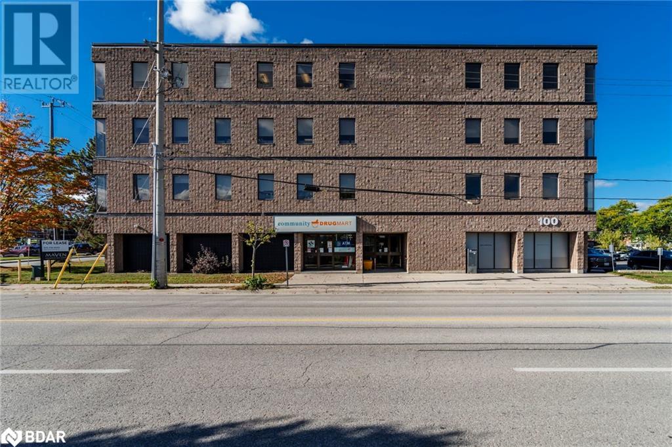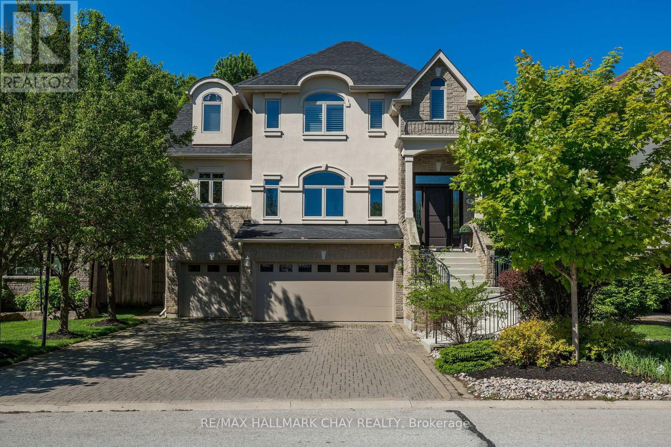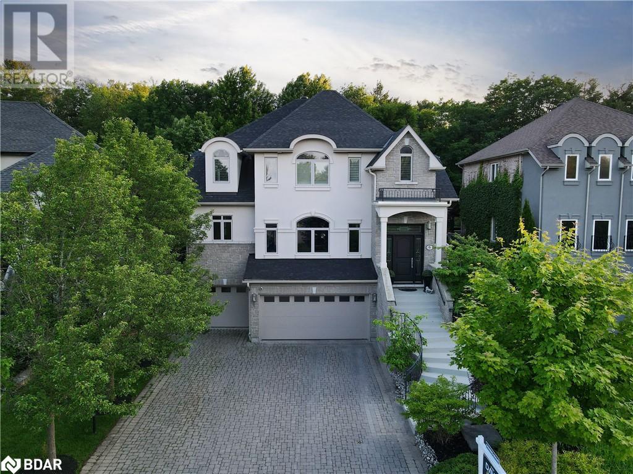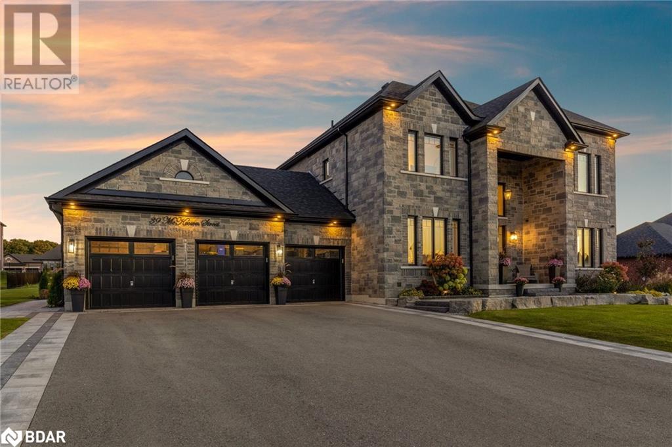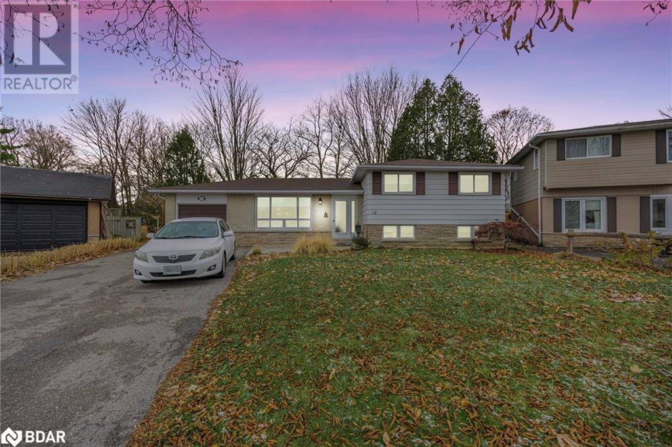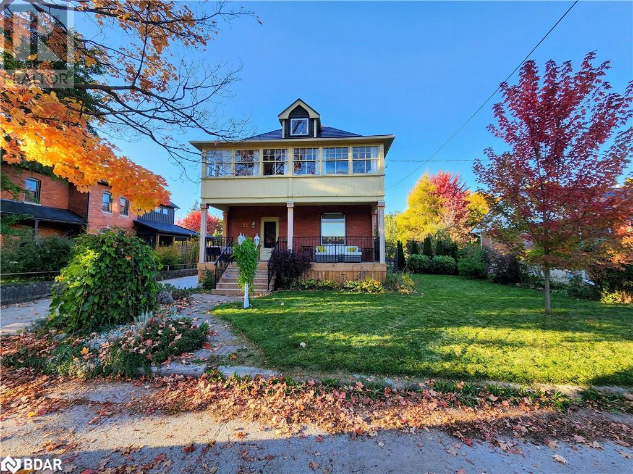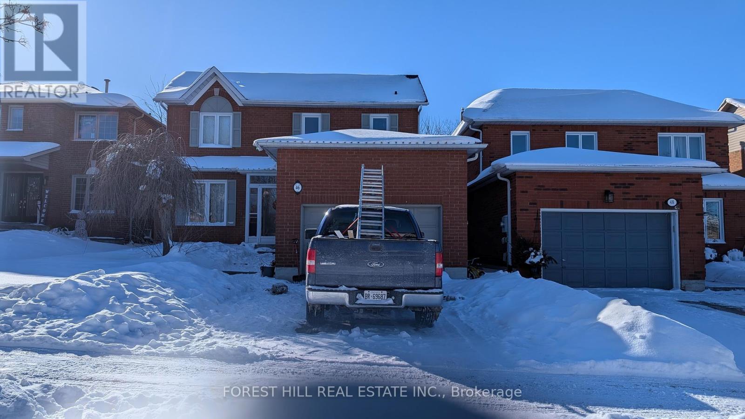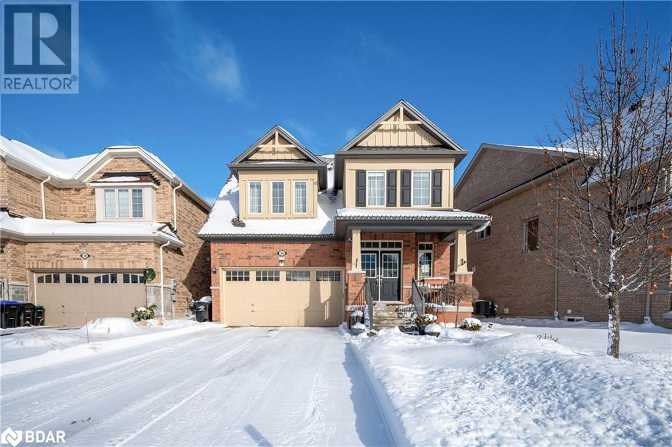
Listings
101 - 1614 Ridge Road E
Oro-Medonte (Hawkestone), Ontario
Welcome to 'Hawkestone Manor's A Timeless Treasure in Historic Hawkestone! Step into the charm and grandeur of Old Hawkestone with this beautifully preserved century manor. 'Hawkstone Manor' seamlessly blends historical elegance with modern luxury, offering fully renovated suites that exude sophistication. This architectural gem features keystone brickwork, soaring ceilings, and exquisite trim details, creating an awe-inspiring first impression. Inside, superior interior finishes complement the building's stunning curb appeal. Each suite is thoughtfully designed with modern conveniences, including ensuite laundry and a fireplace, for a perfect blend of comfort and style. Equipped with state-of-the-art mechanical systems, the building ensures unmatched home efficiency and comfort. The four-story residence houses five executive suites, each offering a unique lifestyle experience (see attached schedule for floor plans).The meticulously manicured and groomed grounds further enhance the allure of this lifestyle residence, making it an inviting retreat for even the most discerning occupants and guests. Discover a harmonious blend of history, elegance, and modern living at 'Hawkestone Manor's truly exceptional place to call home! **EXTRAS** Stainless Fridge, Stove, Washer & Dryer. Separate Hydro Metering. Wall-Mounted Heated And Cooling Units W/ Remotes. Surface Parking. Steps Away From The Lake & Easy Access To Highways. Ideally Located Just 10 Min North Of Barrie. (id:43988)
129 Country Lane
Barrie (Painswick South), Ontario
Your dream investment or family home awaits in this fully renovated and freshly painted legal duplex in a prime Barrie location! This turn-key property is ideal for homeowners seeking rental income or investors looking for a high-quality opportunity. Boasting two fully self-contained units, this home features: Two full kitchens with new modern appliances. Two separate laundry facilities for ultimate convenience. 10-foot ceilings in the lower unit, offering unmatched space and style. Full soundproofing between units for enhanced privacy and comfort. Every detail has been carefully designed with sleek finishes, fresh neutral tones, and top-notch craftsmanship throughout. The exterior is equally impressive with great curb appeal and a private backyard perfect for relaxing or entertaining. Conveniently located near schools, parks, shopping, and transit, this property is a rare find that offers style, practicality, and income potential in one package. Dont miss outbook your showing today and make this exceptional property yours! **EXTRAS** Huge deck for outdoor entertaining and relaxation! (id:43988)
3375 Line 6 North Line
Oro-Medonte, Ontario
Welcome to your dream retreat! Nestled on nearly 5 pristine acres in the coveted Sugarbush neighborhood, this custom-crafted bungalow is a true sanctuary. With 5 spacious bedrooms, this home is perfect for families or those seeking ample space for guests. Step inside to discover an open-concept living room and gourmet kitchen, bathed in natural light—ideal for entertaining or relaxing with loved ones. The seamless transition to the multi-level deck invites you to enjoy tranquil outdoor living, surrounded by nature's beauty. The fully finished basement adds even more value, featuring a walk-out to a lower deck complete with a luxurious hot tub—your personal oasis for unwinding after a long day. With two cozy fireplaces, the home exudes warmth and charm, perfect for creating lasting memories. Additional conveniences include a spacious 3-car garage, providing ample room for vehicles and storage. The property has been meticulously maintained, showcasing pride of ownership and attention to detail. Excitingly, the township plans to divert Line 6, creating a dead end where this home is situated, enhancing your privacy and tranquility. Don't miss the chance to own this stunning bungalow in Sugarbush, where modern living meets serene country charm. Schedule a showing today and experience the lifestyle this exceptional home has to offer! (id:43988)
Lower - 28 Shepherd Drive
Barrie, Ontario
Stunning Brand New Legal 2-Bedroom Basement Apartment in South Barrie Prime Location!!! Welcome to this beautiful brand new legal basement apartment in one of South Barrie's most prestigious neighborhoods. This newly built by Great Gulf (1-year-old) residence is conveniently located near all the main amenities, including the GO Train Station, Costco, Walmart, HWY 400, schools, parks, and numerous big-box stores. Planned schools, parks, and shops are also part of this vibrant community! This spacious 1300 sq. ft. suite features 2 large bedrooms, 2 full bathrooms, and an open-concept kitchen, dining, and living area that makes it perfect for entertaining and every day living. The modern kitchen is equipped with stainless steel appliances, and the apartment also includes in-suite laundry for your convenience. Boasting high-end finishes, carpet-free floors, and large windows that flood the space with natural light, this home offers a bright, airy feel. Enjoy a separate entrance with easy access and a private view from the back of the house. Additional benefits include 1 parking space and a premium lot in a peaceful and sought-after neighborhood. This legal basement apartment is ideal for AAA tenants who seek a modern, safe, and convenient living space. Act quickly this gem won't last long! (id:43988)
2974 Monarch Drive
Orillia, Ontario
Fully built Mancini Homes, located in the highly sought after West Ridge Community on Monarch Drive. Home consists of many features including upgraded kitchen with quartz counter tops, gas fireplace, 9ft ceilings on the main level, rounded drywall corners, oak stair case, 5 1/4 inch baseboards and many more. Current model being offered (The Stanley - elevation A) consists of 4 bedrooms, 2.5 bathrooms, laundry located on the main level, open kitchen and great room, separate dining area and situated on a 40x150 lot (lot 9). Neighourhood is in close proximity to Walter Henry Park and West Ridge Place (Best Buy, Homesense, Home Depot, Food Basics). (id:43988)
100 Colborne Street W Unit# 302
Orillia, Ontario
2,029SF of office space near the hospital. This unit currently features a large cubicle office layout with 2 private offices and 3 washrooms including fully accessible washroom meeting today's standards. Landlord will convert 1 (or 2) of these washrooms into a kitchenette at the tenant’s request. The facility offers a hydraulic elevator, secure key fob access and 76 paid parking spots on site (2.8 spots per 1,000 SF). The space comes fully furnished by request. A strategic opportunity combining location, functionality, and security to meet the high standards of professionals. Balance of the floor also available as continuous SF totaling 6,834SF. (id:43988)
224 First Avenue
Tay (Port Mcnicoll), Ontario
Spacious 152 Ft. x 148 Ft. level building lot in the community of Paradise Point, Tay Township. Perfectly situated within walking distance to the stunning shores of Georgian Bay, this oversized lot offers the ideal setting to build your dream home or cottage. Just moments away from Grandview Beach, you can enjoy breathtaking sunsets and a serene lifestyle. Conveniently located only 14 minutes from Midland and 40 minutes from Barrie and Orillia, this property provides easy access to all amenities. Surrounded by parks and trails, it's a nature lover's paradise waiting to be explored. Don't miss this incredible opportunity to create your own piece of paradise! (id:43988)
100 Colborne Street W Unit# 403
Orillia, Ontario
604SF of office space near the hospital. This unit, located on the 4th floor amongst medical practitioners, features 3 private offices, a kitchenette, washroom, and large reception area, with an additional common area washroom down the hall. The facility is fully accessible, offering a hydraulic elevator, secure key fob access and 76 paid parking spots on site (2.8 spots per 1,000SF). A strategic opportunity combining location, functionality, and security to meet the high standards of professionals. Additional space available on the 3rd floor, adding further square footage ranging from 2,029SF – 6,834SF. (id:43988)
100 Colborne Street W Unit# 301
Orillia, Ontario
4,805SF of office space near the hospital. This unit currently features a large cubicle office layout with 2 private offices, 2 conference rooms, and a kitchenette. Landlord will install a fully accessible washroom meeting today's standards. The facility offers a hydraulic elevator, secure key fob access and 76 paid parking spots on site (2.8 spots per 1,000 SF). The space comes fully furnished by request. A strategic opportunity combining location, functionality, and security to meet the high standards of professionals. Balance of the floor also available as continuous SF totaling 6,834SF. (id:43988)
100 Colborne Street W Unit# 300
Orillia, Ontario
6,834SF of office space near the hospital - fully furnished and ready for you to plug and go, eliminating down time for your operations. This unit features a large cubicle office layout with 52 cubicles, 4 private offices, 2 conference rooms, a kitchenette, 3 washrooms (including fully accessible washrooms meeting today's standards), a hydraulic elevator and secure key fob access. 76 parking spots on site (2.8 spots per 1,000 SF). The space comes fully furnished, ready for you to plug and go, eliminating down time during the move. A strategic opportunity combining location, functionality, and security to meet the high standards of professionals. Landlord willing to demise the space into 2 units of appx 4805sf and 2029sf. Additional 604sf unit also available on 4th floor. (id:43988)
6 Orsi Court
Barrie (Ardagh), Ontario
Tucked away on a tranquil cul-de-sac overlooking a picturesque ravine, this impressive 3,200 sq.ft. brick residence offers an exceptional living experience. The stately two-story exterior exudes curb appeal with its well-manicured landscaping. Step inside and be greeted by bright, living areas adorned with high-end finishes and thoughtful design elements. The gourmet kitchen is a chef's dream, featuring a large island and ample counter space. Relax in the spacious living room or entertain in the separate two dining areas. Offering 4 generously sized bedrooms and 3 bathrooms, including a luxurious primary suite, this home provides comfortable living quarters for the entire family. The primary bedroom is a true retreat with its spa-like ensuite and walk-in closet. Extending your living space outdoors, the backyard is an oasis of tranquility with a large deck overlooking the ravine. Relax and unwind in this serene setting, where the sights and sounds of nature become your personal retreat. Enjoy peaceful mornings or host evening gatherings while taking in the serene natural surroundings. Elevating the luxury experience, this remarkable home boasts a four-car garage with a triple-wide driveway, ensuring ample space for your vehicles and toys. Located in a desirable family-friendly neighbourhood, this stunning home offers a perfect blend of luxury living and natural beauty. Don't miss this incredible opportunity to make it yours. (id:43988)
1092 Lebanon Drive
Innisfil (Alcona), Ontario
2 Bedroom basement suite available either furnished or unfurnished. Located on dead end street, across from a green space. Kitchen has plenty of cupboards and breakfast bar. Both bedrooms are bright and a good size. Separate entrance, one parking space and shared laundry and backyard. Utilities extra proportionate to the number of tenants. (id:43988)
6 Orsi Court
Barrie, Ontario
Tucked away on a tranquil cul-de-sac overlooking a picturesque ravine, this impressive 3,200 sq.ft. brick residence offers an exceptional living experience. The stately two-story exterior exudes curb appeal with its well-manicured landscaping. Step inside and be greeted by bright, living areas adorned with high-end finishes and thoughtful design elements. The gourmet kitchen is a chef's dream, featuring a large island and ample counter space. Relax in the spacious living room or entertain in the separate two dining areas. Offering 4 generously sized bedrooms and 3 bathrooms, including a luxurious primary suite, this home provides comfortable living quarters for the entire family. The primary bedroom is a true retreat with its spa-like ensuite and walk-in closet. Extending your living space outdoors, the backyard is an oasis of tranquility with a large deck overlooking the ravine. Relax and unwind in this serene setting, where the sights and sounds of nature become your personal retreat. Enjoy peaceful mornings or host evening gatherings while taking in the serene natural surroundings. Elevating the luxury experience, this remarkable home boasts a four-car garage with a triple-wide driveway, ensuring ample space for your vehicles and toys. Located in a desirable family-friendly neighbourhood, this stunning home offers a perfect blend of luxury living and natural beauty. Don't miss this incredible opportunity to make it yours (id:43988)
39 Mckeown Street
Thornton, Ontario
This idyllic haven boasts soaring 10ft ceilings on the main floor, while the upper-level features 9ft ceilings and showcases 8ft interior doors throughout adding richness to the home’s aesthetic. Attention to detail is evident in every room with 9” baseboards, crown molding, elegant light fixtures, and upgraded trim and molding work, elevating each space with a touch of sophistication. The main floor showcases an office featuring built in bookshelves and custom cabinetry. A welcoming formal dining room with wainscotting, and custom trim work showcases the meticulous craftmanship which enhances the homes appeal. A butler’s pantry connects you to a timeless custom kitchen with built in appliances including a custom refrigerator with custom panels, gas stove top, built in oven, and an island with quartz waterwall countertops. The expansive eat in area features an impressive wall-to-wall sliding door to your private outdoor entertaining area. The lavish living room features coffered ceiling with pot lights, gas fireplace with a marble backdrop, and custom built-ins. Retreat to your oversized primary suite with a custom walk-in closet. Experience luxury in the beautifully designed 5-piece ensuite bathroom featuring porcelain tiles, spacious stand-alone soaking tub, elegant double sinks, and a frameless glass shower. The upper level showcases three additional bedrooms, including a stunning suite with a dedicated 4-pc ensuite. The two remaining bedrooms are thoughtfully connected by a Jack and Jill 3-piece bathroom. One of these bedrooms boasts impressive 12-foot ceilings, adding an extra touch of grandeur. After savoring the beautifully designed interior, retreat to your tranquil backyard and relax in your hot tub under a custom pergola, overlooking an interlocking patio, and landscape lighting. The covered gazebo features pot lights, an outdoor television, gas fireplace, with stone backdrop perfect for entertaining. This stunning home is ready to welcome you! (id:43988)
268 Victoria Street E
New Tecumseth (Alliston), Ontario
Commercial Use In-Town Opportunity!! Some Permitted Uses For DCT (Downtown Core Transitional) Zoning Include; Additional Residential Units, Artisan Studios, Bed & Breakfast Facilities, Back-to-Back Townhouse Dwellings, Boarding Houses, Child & Adult Daycare Facilities, Existing Residential Uses, Triplex/ Fourplex Dwelling, Health Services Facilities, Live Work Units, Maker Spaces + Many More! Can Be Used As Commercial Or Residential Use! An Ideal Spot For Your Creative Business Idea Or Enjoy It As A Fully Renovated 3 Bedroom Bungalow As A First-Time Home Buyer or Someone Looking to Downsize/ Retire Simple. Steel Roof, S/S Appliances, Kitchen Island w/ Stools, Heat Pump, New Windows, Drywall, Floors, Trim, Paint, 100 Amp Power, Lots Of Vehicle Parking For Your Cars & Quick Closing Available!! BOOK YOUR SHOWING TODAY!!! MPAC SQ FT= 831 YEAR BUILT= 1958 (id:43988)
50 Maitland Drive
Barrie, Ontario
*OVERVIEW* Fully Renovated And Ready To Move In, Two Storey Home In The East End Of Barrie. *INTERIOR* 3+1 BED and 2+1 Bath. Ceramic Tile In The Kitchen With Stone Countertops. All New Kitchen Appliances In 2021. Main Floor Powder Room and Interior Entrance To Garage. Fully Finished Basement With Bedroom/Office and Full Bathroom. *EXTERIOR* Completely Fenced Yard Backing Onto Maitland Park. New Driveway(2021), New Deck With Gazebo(2024), 8x12 Garden Shed With Loft(2022) New AC unit installed (2023). *EXTRAS* Walking Distance To Multiple Transit Stops, High School, Community Centre, Pickleball Courts and Grove Street Plaza With Restaurants, Fast Food, Grocery And Daycare. *CLICK MULTIMEDIA TAB* for FAQ's, Floorplans, Bills $$ and more. (id:43988)
12 Curtiss Court
Barrie, Ontario
Some homes are built with walls & beams, but this one was built with love & dreams. Nestled on a quiet street in Barrie’s East End, this is more than a house—it’s where memories are made & your family’s story begins. Inside, the split-level design welcomes you with warmth and space for everyone. Upstairs, 3 freshly painted cozy bedrooms with original hardwood hold a lifetime of stories, while the main level features beautiful engineered hardwood—perfect for family dinners or quiet evenings. The finished basement offers endless possibilities, from playroom to rec room, complete with a 2-piece bath & generous crawl space. Updates like new furnace '21, A/C, owned on-demand water heater '22, & roof '20 mean the home is as dependable as it is welcoming. Step outside, and you’ll understand what makes this home so special. The backyard isn’t just large—it’s a world of its own. Think skating rinks under the stars, bonfires with laughter, maple syrup mornings, & greenhouse, built with care & intention, filled with homegrown produce. It's—a testament to the love poured into every corner of this home. Close to schools, parks, & Georgian College, 12 Curtiss Court is ready to welcome you home. (id:43988)
12 Elizabeth Street W
Creemore, Ontario
STUNNING Century brick home, beautifully updated! Offering 4+1 bedrooms, 2 baths, and 2,185 sq. ft. of elegant living space, this meticulously maintained residence is a rare find for those who appreciate fine craftsmanship & contemporary comforts. From the moment you step inside, the rich strip oak hardwood flooring and intricate wainscoting evoke a sense of refined elegance. The main living area radiates warmth and character, featuring high ceilings and a Vermont gas woodstove, creating the perfect ambiance for cozy evenings. The spacious dining area seamlessly flows into the living space, offering an inviting setting for entertaining and family gatherings. A standout feature of this home is the newly added four-season sunroom, designed to bring the beauty of the outdoors inside. This sun-drenched space boasts a huge bay window, allowing natural light to flood the room while offering picturesque views of the private backyard. Whether used as a sitting room, home office, or reading nook, this tranquil retreat enhances the home's charm and livability. Completely updated in 2024, the chef-inspired kitchen is a masterpiece of both style and functionality, featuring: Quartz countertops for a sleek and durable finish. Double undermount sink for convenience. Stylish ceramic backsplash adding modern elegance. Expanded pantry for ample storage .Newly renovated sunroom adjacent to the kitchen, filling the space with light and providing a seamless transition to outdoor living. The 2nd level offers versatility with 4+1 bedrooms, including a serene second-floor three-season sunroom, perfect for a reading nook or private retreat. The spacious top-floor primary suite is a true sanctuary, complete with a skylight and ample closet space, creating an airy and peaceful escape. Fully fenced yard and a private deck provide a serene outdoor retreat. New 4 season sunroom (2024) with huge bay window. Windows (2019) & metal roof (10 years new), Heat pump system (2024) (id:43988)
46 Golden Meadow Road
Barrie (Innis-Shore), Ontario
Great opportunity for wise buyer! 1544sf detached brick 3 bedroom family home with 2 car garage in desirable south Barrie Innis Shores neighborhood. 40X173 foot deep fully fenced lot. Bright and spacious main floor with vinyl flooring throughout. Family sized kitchen with walkout to garden. Cozy separate family room. Potential to convert to main floor bedroom. Large main floor powder room. Generous size Prime bedroom with walk in closet and 4 pce ensuite. 2 more good sized bedrooms with double closet. Basement is partially finished with 3 piece bath, walls partitions installed and drywalled but not complete. Easy to finish. Property is tenanted month to month. **EXTRAS** As per Schedule B Buyer May Do Their Own Due Diligence Re financing and condition. Property sold as is, no seller warrants (id:43988)
20, 21 - 681 Yonge Street
Barrie (Painswick South), Ontario
Take advantage of this unique opportunity to acquire two brand-new commercial condo units located on Yonge Street in the thriving South East end of Barrie. These pristine units provide 1,452 square feet of customizable space, perfectly positioned near the Barrie South GO station, Hwy 400, and essential arterial roads for optimal visibility and accessibility. Each unit features pedestrian exits and benefits from corner exposure at a busy intersection.Currently unoccupied, these units allow you to tailor the interiors to suit your specific business requirements. They are set in a Mixed-Use Corridor (MU2) zoning area, making them suitable for a wide range of businesses, including medical and wellness practices, legal and real estate offices, as well as cafes, bakeries and fast food. The presence of established commercial tenants like a dental office and a veterinary clinic enhances the location's appeal. **EXTRAS** Situated in a rapidly growing neighbourhood with new homes and shopping plazas, these units provide a prime opportunity for businesses targeting high traffic and a dynamic community. (id:43988)
157 Mary Street Street
Creemore, Ontario
Welcome to 157 Mary St., Creemore—a charming all-brick bungalow nestled on a private corner lot with serene open fields at the rear and no neighbors on one side. This meticulously maintained 3-bedroom, 2.5-bath home offers approximately 1,900 sq. ft. of finished living space, with a cozy fireplace in the living room, gleaming hardwood floors throughout, and a spacious layout that perfectly blends luxury with practicality. Step outside to your private retreat, featuring a beautifully landscaped yard with a stunning interlock firepit, ideal for entertaining or quiet relaxation. The home also offers a walkout to the backyard, providing easy access to your outdoor private retreat. With a 6-car parking driveway, you’ll have plenty of room for family and guests. The insulated, heated double-car garage has been renovated into a versatile entertainment area, complete with 250-amp service for trailer hookups. Plus, the property comes with a Generac backup generator to ensure peace of mind during power outages. Beneath the main floor, you'll find a concrete slab storage/crawl space, 5 ft high ceilings with lighting, offering ample room for storage and organization. The home is equipped with new energy-efficient, Green-approved windows and doors, backed by a 25-year transferrable warranty. Recent upgrades also include brand-new light fixtures and a top-of-the-line refrigerator and large Kitchenaid Range . With 2 years remaining on the Tarion Warranty, this home provides long-term security for the new owner. Perfectly located just minutes from popular ski resorts, beaches, shopping, schools, and recreation, this property offers both tranquility and convenience. The surrounding land, available for use (but not owned), provides even more space for outdoor activities and enjoyment. Move-in ready with no work to do, this beautiful bungalow in one of Creemore’s most desirable locations is the ideal place to call home. Don’t miss out on this exceptional property! (id:43988)
157 Mary Street
Clearview (Creemore), Ontario
Welcome to 157 Mary St., Creemorea charming all-brick bungalow nestled on a private corner lot with serene open fields at the rear and no neighbors on one side. This meticulously maintained 3-bedroom, 2.5-bath home offers approximately 1,900 sq. ft. of finished living space, with a cozy fireplace in the living room, gleaming hardwood floors throughout, and a spacious layout that perfectly blends luxury with practicality. Step outside to your private retreat, featuring a beautifully landscaped yard with a stunning interlock firepit, ideal for entertaining or quiet relaxation. The home also offers a walkout to the backyard, providing easy access to your outdoor private retreat. With a 6-car parking driveway, youll have plenty of room for family and guests. The insulated, heated double-car garage has been renovated into a versatile entertainment area, complete with 250-amp service for trailer hookups. Plus, the property comes with a Generac backup generator to ensure peace of mind during power outages. Beneath the main floor, you'll find a concrete slab storage/crawl space, 5 ft high ceilings with lighting, offering ample room for storage and organization. The home is equipped with new energy-efficient, Green-approved windows and doors, backed by a 25-year transferrable warranty. Recent upgrades also include brand-new light fixtures and a top-of-the-line refrigerator and large Kitchenaid Range . With 2 years remaining on the Tarion Warranty, this home provides long-term security for the new owner. Perfectly located just minutes from popular ski resorts, beaches, shopping, schools, and recreation, this property offers both tranquility and convenience. The surrounding land, available for use (but not owned), provides even more space for outdoor activities and enjoyment. Move-in ready with no work to do, this beautiful bungalow in one of Creemores most desirable locations is the ideal place to call home. Dont miss out on this exceptional property! (id:43988)
3640 Narrows Road
Severn, Ontario
Discover the epitome of waterfront living with this prime lot boasting 200 feet of unrivaled waterfront access. Spanning 1.943 acres, this blank canvas invites you to create your dream home amidst the embrace of mature woodlands, offering a serene retreat backing onto the tranquil Narrows Lake. Equipped with a well in place and a shared dock, this idyllic parcel ensures a seamless connection to nature, though plumbing and electrical infrastructure must be added. Situated within a convenient one-hour drive from the city and in close proximity to major highways, this location not only provides easy access to the breathtaking Georgian Bay but also positions you conveniently near ski hills, harmonizing the best of both natural beauty and modern conveniences. This opportunity promises a lifestyle of luxury and leisure in a picturesque setting. (id:43988)
56 Oliver's Mill Road
Barrie, Ontario
Brick Home in Stonemanor Woods Estates, Springwater! Nestled on a Spacious Lot. Boasting 2400 sqft of Living Space, with 9' Ceilings, a Charming Formal Dining Room, and an Expansive Family Room Featuring a Gas Fireplace. The Open Concept Eat-in Kitchen Showcases a Large Island, Stylish Backsplash, Stainless Steel Fridge, Dishwasher, Range Hood and a Gas Stove. A Tall and Wide Sliding Doors Lead you to a Stunning Deck with Glass Railing, Perfect for Outdoor Enjoyment. The Hardwood Stairs Guide you to a Double Door Entrance, Revealing a Grand Master Suite, Complete with a Walk-in Closet and a 5-piece Ensuite Featuring a Glass Shower and Double Sinks. Three Additional Generous Bedrooms Provide Ample Space for Family or Guests. Convenient Main Floor Laundry. The Double Garage Includes an Automatic Opener, and There's no Sidewalk at the Front, Maximizing curb appeal. Adding a Taller Fence to the Backyard to Create more Private Space. Only a Short Drive from Barrie, with the Added Convenience of a School Bus Route to Barrie Schools. Enjoy the Nearby Park and Trails, as Well as Close Proximity to a Medical Center, Farms, Skiing, Shopping, and Highways. Heat pump in 2023. (id:43988)






