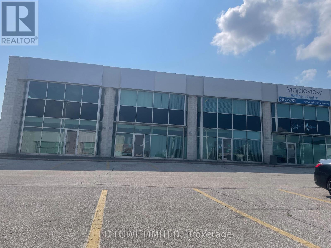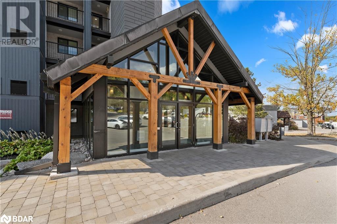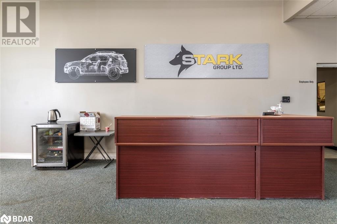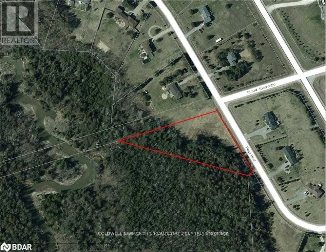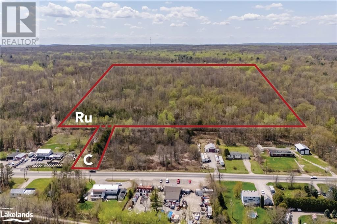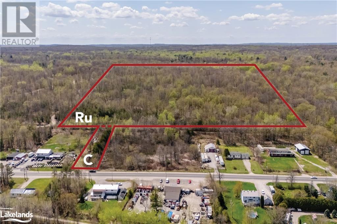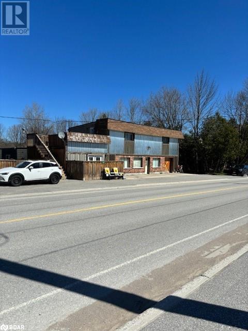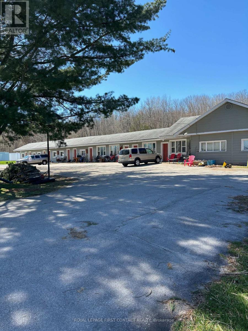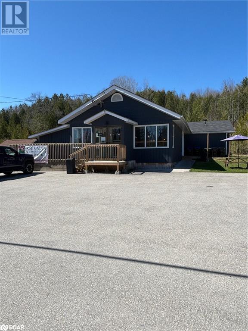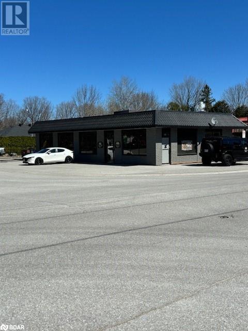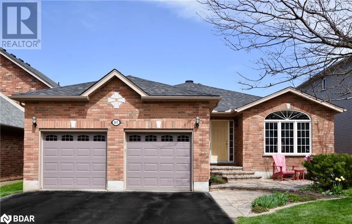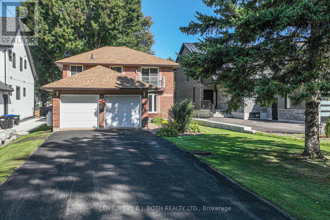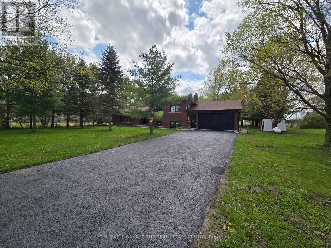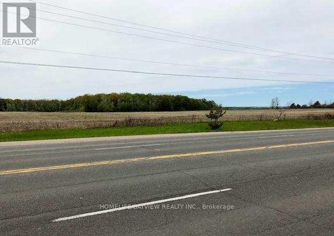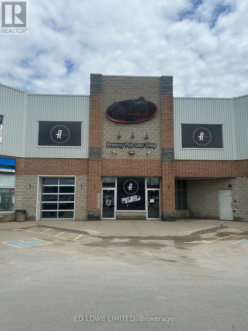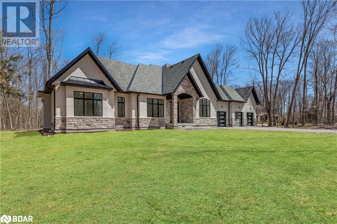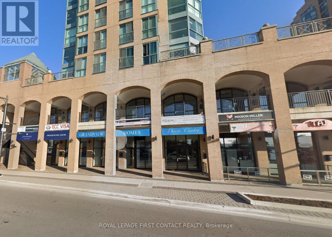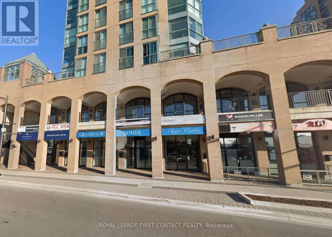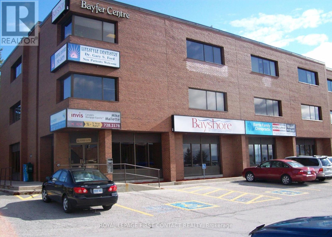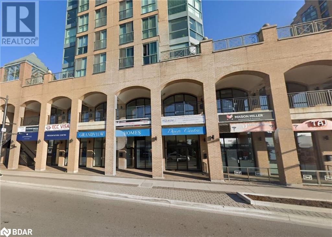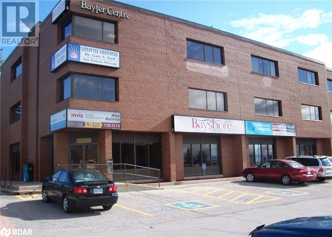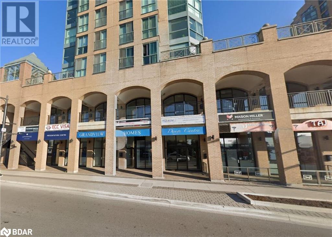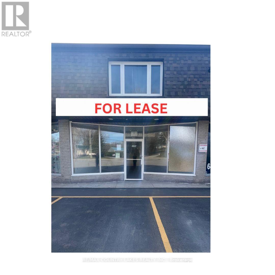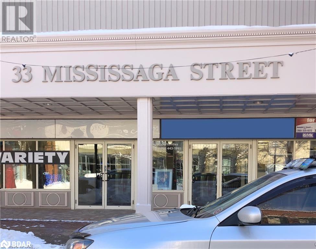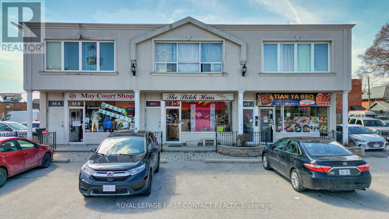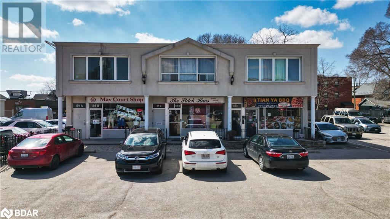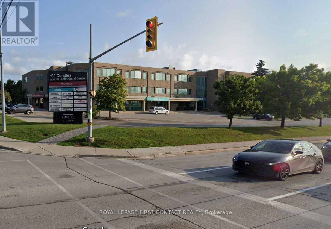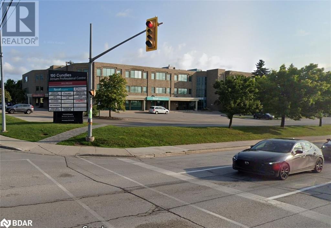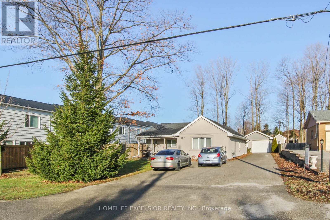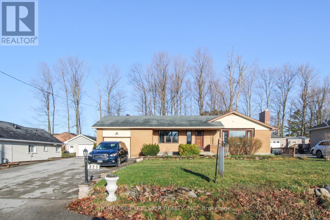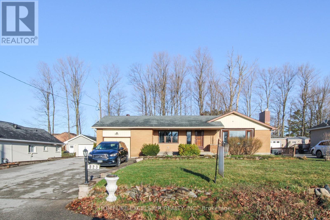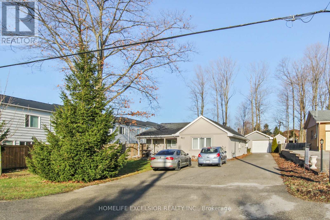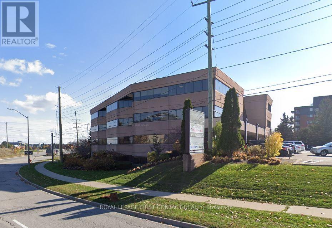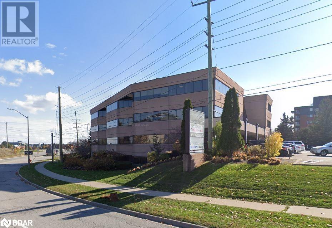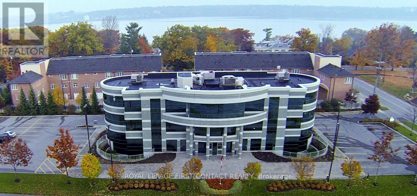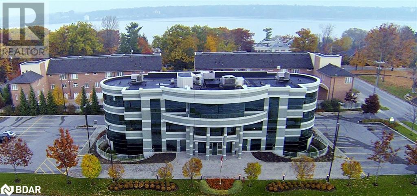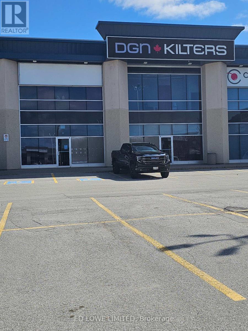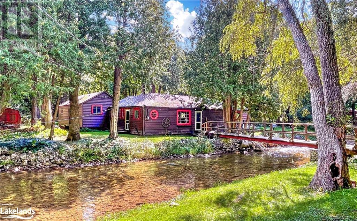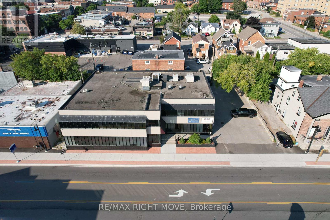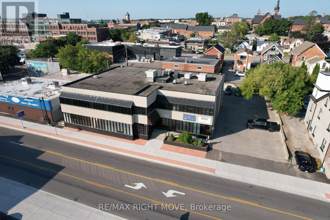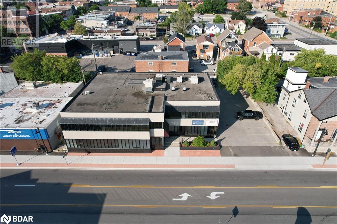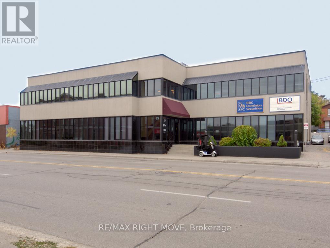
Listings
828999 Mulmur Nottawasaga Town Line
Clearview, Ontario
RIVERFRONT. Rare opportunity to build your dream home on 31 acres overlooking the rolling hills of mulmur and backing onto the Mad River. Prime farmland with westerly views overlooking the Niagara Escarpment. Situated in an area of high end country estates and perfectly located within a short drive of the quaint town of Creemore. This property features an authentic Quebec style sugar shack located at the back of the property along the river. A great place to enjoy quality time with family and friends. Enjoy walking trails through the sugar maple bush. Within close proximity to Mad River Golf & Country Club, Devil’s Glen Ski Club and the Bruce Trail. Short drive to town of Collingwood & the Blue Mountains. (id:43988)
3 - 556 Bryne Drive
Barrie (400 West), Ontario
2929 s.f. of industrial space for lease in Barrie's south end located on Bryne Drive at Mills Road. 1400 s.f. office - 2300 s.f. warehouse. Ideal any office space or retail. 778.80 sf mezzanine space for an additional rent of $150/mo, increased by $50/mo annually. 1 washroom, storage at rear with 1 dock level, 4 offices and rough in for kitchenette area. Large windows allow for lots of natural light. 5 year minimum lease. Close to shopping, restaurants, highway 400 access. $15.95/s.f./yr + TMI $5.50/s.f./yr + HST. Yearly escalations. (id:43988)
1 - 556 Bryne Drive
Barrie (400 West), Ontario
3111s.f. of industrial space for lease in Barrie's south end located on Bryne Drive at Mills Road. End unit ideal any office space or retail. 563.43 sf mezzanine space for an additional rent of $150/mo, increased by $50/mo annually. Large windows allow for lots of natural light. 1 dock door and 1 drive-in door. 5 year minimum lease. Close to shopping, restaurants, highway 400 access. $15.95 /s.f./yr + TMI $5.50/s.f./yr + HST. Yearly escalations. (id:43988)
80 Horseshoe Boulevard Unit# G01
Oro-Medonte, Ontario
DON’T MISS THIS INCREDIBLE OPPORTUNITY TO ENJOY FOUR SEASON FUN WITH FAMILY! Nestled within the beautiful 4-season recreational playground of Horseshoe Resort is this idyllic ground floor end unit - slope facing - ski in / ski out unit at Slopeside Condos. Vacation Or Invest in this 1,188 sq ft fully furnished 1 bedroom + den / 2 bath condo with upgraded and high end finishes throughout. The open-concept living space features a well-appointed kitchen with granite counters and stainless appliances. The dining area is sizeable for the whole family and the living room has a fireplace and access to a private patio where you can watch the action and relax. The primary bedroom features a walk-in closet and 4 pc ensuite. The cozy den has access to a second modern 4 pc bath. Enjoy convenient in-suite laundry and owned locker for storage. Wheelchair accessible. Enjoy access to a variety of amenities including use of indoor & outdoor pools, fitness centre, clubhouse & sauna. There’s something to do for everyone; 28 Alpine ski and snowboard runs, 30 kms of groomed Nordic trails, terrain park, snow tubing, spa, snowshoeing, biking, golfing, man-made lake, Tree Top Trekking, Yamaha adventures, hiking and 2 great restaurants on site. Unit can be made part of the rental program as well. Great getaway location just one hour north of Toronto. Turn key and ready to move in and enjoy! Don’t miss out! (id:43988)
31 Saunders Road
Barrie, Ontario
Amazing opportunity to take over an existing business. Well established in a unique market of modified and custom-building vehicles, selling directly to governments & private individuals. Potential body shop fabrication, manufacturing of road vehicles, special vehicles, armored doors for houses, specialty panic rooms, and more. Full line metal fabrication with laser cutter and C&C machine. Full list of equipment available upon request. Seller selling fully turnkey and will train new owner. Includes all stock, customer lists, employees (happy to stay) and all equipment. $1.5M in inventory and $1.9M for sales in 2022. Upgraded electrical & airline system. Great hwy exposure & easy access to hwy 400. Financial statements for serious buyers only with non-disclosure agreement. 16,000 Sq.ft building with 2 x 16' garage doors for easy access. Building is leased for $12,935.98 per month. DO NOT GO DIRECT WITHOUT AN AGENT. (id:43988)
8 Tioga Boulevard
Adjala-Tosorontio, Ontario
Desirable 1.83 acre pie-shaped lot in an established estate lot neighbourhood. Trees along Rear boundary with level cleared area to build your dream home. Backs on to the Pine River Valley. **EXTRAS** Lot size: 466.10 ft x 607.76 ft x 28.53 ft x 323.98 ft (1.83 acres) Drainage culvert easement at SE corner. Tree study and site plan required for NVCA approval prior to building permit. (id:43988)
12824 County Road 16
Severn, Ontario
Unique Commercial & Residential Acreage! Opportunity Knocks! This Property Encompasses 66 Feet Of Coveted Commercial Frontage On County Rd 16,(A Section Of Road That Is A Continuation Of Hwy 12 In Between Coldwater And Waubaushene). The Commercial Lot Consists Of 0.48 Acres, That Leads To The Abutting 41.26 Acres Of Rural Zoned, Treed Land With Views Of Matchedash Bay,And Backs On To 959 Feet Of Hwy 400. The Commercial Lot Includes A Single-Level Building Awaiting Revitalization. This Location Provides An Enticing Opportunity For Entrepreneurs Seeking To Establish Their Presence In A High-Traffic Locale. Adjacent To A Popular Local Flower & Food Shop, The Potential For Foot Traffic Is Abundant, Offering A Promising Foundation For A Range Of Business Ventures. Furthermore, The Allure Of This Location Is Enhanced By Its Convenient Proximity To The Trans Canada Trail, And The Shores Of Georgian Bay. This Property Appeals To Outdoor Enthusiasts And Nature Lovers Alike, Promising Easy Access To Many Recreational Pursuits. Immerse Yourself In The Myriad Recreational Opportunities That This Area Affords, From Boating And Fishing To Leisurely Beach Days & Scenic Hikes Along The Many Sections Of Trail Available. Embrace The Vibe Of Rural Living Without Sacrificing Modern Conveniences, As Essential Amenities Lie Within Easy Reach. Just A Short Drive Away, The Vibrant City Of Barrie Beckons With Its Array Of Cultural Attractions, Dining Establishments, & Retail Offerings, Ensuring That Every Need Is Catered To. Additionally, The Charming Towns Of Orillia & Midland Are Mere Minutes Away, Each Boasting Its Own Unique Charm And Attractions. Whether You Envision Crafting A Bustling Business Hub Or Creating A Serene Retreat Amidst Nature?s Embrace, This Remarkable Property Offers The Canvas Upon Which To Manifest Your Dreams. Seize The Opportunity To Immerse Yourself In The Enchanting Allure Of The Region, Where Every Moment Is Infused With The Promise Of Adventure And Possibility. (id:43988)
12824 County Road 16
Severn, Ontario
Unique Commercial & Residential Acreage! Opportunity Knocks! This Property Encompasses 66 Feet Of Coveted Commercial Frontage On County Rd 16,(A Section Of Road That Is A Continuation Of Hwy 12 In Between Coldwater And Waubaushene). The Commercial Lot Consists Of 0.48 Acres, That Leads To The Abutting 41.26 Acres Of Rural Zoned, Treed Land With Views Of Matchedash Bay,And Backs On To 959 Feet Of Hwy 400. The Commercial Lot Includes A Single-Level Building Awaiting Revitalization. This Location Provides An Enticing Opportunity For Entrepreneurs Seeking To Establish Their Presence In A High-Traffic Locale. Adjacent To A Popular Local Flower & Food Shop, The Potential For Foot Traffic Is Abundant, Offering A Promising Foundation For A Range Of Business Ventures. Furthermore, The Allure Of This Location Is Enhanced By Its Convenient Proximity To The Trans Canada Trail, And The Shores Of Georgian Bay. This Property Appeals To Outdoor Enthusiasts And Nature Lovers Alike, Promising Easy Access To Many Recreational Pursuits. Immerse Yourself In The Myriad Recreational Opportunities That This Area Affords, From Boating And Fishing To Leisurely Beach Days & Scenic Hikes Along The Many Sections Of Trail Available. Embrace The Vibe Of Rural Living Without Sacrificing Modern Conveniences, As Essential Amenities Lie Within Easy Reach. Just A Short Drive Away, The Vibrant City Of Barrie Beckons With Its Array Of Cultural Attractions, Dining Establishments, & Retail Offerings, Ensuring That Every Need Is Catered To. Additionally, The Charming Towns Of Orillia & Midland Are Mere Minutes Away, Each Boasting Its Own Unique Charm And Attractions. Whether You Envision Crafting A Bustling Business Hub Or Creating A Serene Retreat Amidst Nature?s Embrace, This Remarkable Property Offers The Canvas Upon Which To Manifest Your Dreams. Seize The Opportunity To Immerse Yourself In The Enchanting Allure Of The Region, Where Every Moment Is Infused With The Promise Of Adventure And Possibility. (id:43988)
250 Moonstone Road E
Oro-Medonte, Ontario
THIS ESTABLISHED LOCATION IS IN THE HEART OF MOONSTONE ON A WELL TRAVELLED ROAD. COMMERCIAL AND RESIDENTIAL BUILDING WITH INCOME. ALL 3 RESIDENTIAL UNITS WERE UP-GRADED IN 2021-2022. WOOD AND METAL SIDING, BRICK AND WINDOW SILLS UP-GRADED IN 2021. NEWLY PAVED IN 2021. NEW DECK ON REAR WITH ROOF IN 2019. (id:43988)
12774 County Rd 16 Road
Severn (Fesserton), Ontario
COMMERCIAL PROPERTY WITH RENTAL INCOME. A GREAT OPPORTUNITY TO OWN A 9 UNIT MOTEL AND A 3 BEDROOM ATTACHED RESIENCE. LOCATED JUST OUTSIDE OF COLDWATER ON ALMOST 3 ACRES OF LAND. (id:43988)
14558 12 Highway
Victoria Harbour, Ontario
COMMERCIAL BUILDING LOCATED ON BUSY HWY 12 AND ONLY MINUTES TO HWY 400. NEW ROOF IN 2023. NEW INSULATION AND WIRING IN 2020. LARGE PAVED PARKING AREA. INCLUDES A 800 SQ FOOT 2 BEDROOM UNIT THAT WAS FULLY RENOVATED IN 2022. LARGE LAUNDRY AREA, 2 WALK OUTS AND FENCED YARD. 2 STORAGE SHEDS. CLOSE TO GEORGIAN BAY, MARINAS, CAMPING, AND MANY TOURIST ATTRACTIONS. (id:43988)
246 Moonstone Road E
Oro-Medonte, Ontario
Commercial Building with Rental income. Great corner property with high exposure in Moonstone. Minutes from Hwy 400. Fully renovated in 2023. Updated electrical in the last 5 years. New Septic in 2022. Roof up-graded with rubber membrane in 2023. (id:43988)
167 Crompton Drive
Barrie, Ontario
Location, Location, Location! Welcome to 167 Crompton Drive in one of Barrie’s most desirable locations. This stunning executive all-brick bungalow has everything you would want and more. A unistone walkway leads to a welcoming front entrance, then step into a stunning open concept living space at its best. A massive great room with a gas fireplace overlooks the kitchen and serves as the centerpiece, all done with hardwoods, pot lighting, and large windows. The upgraded kitchen features quartz countertops, a large island, upgraded stainless steel appliances, and a pantry. Additionally, it offers a large separate dining room perfect for larger gatherings. The primary bedroom boasts a built-in beautiful wardrobe, ensuite bath, and gas fireplace. Plus, heated floors in the upper two bathrooms. The walkout basement is fully finished with radiant heated floors, plenty of bright windows, a large rec room with a gas fireplace, built-in desk, a 4-piece bath, and two more large bedrooms, one with a gas fireplace, along with a storage room/workshop. Outside, there's a double drive with no sidewalk, a double garage, unistone patio from the front leading down the side and into the backyard patio, nicely landscaped, fully fenced, and more. This prime family location is close to Little Lake, parks, schools, shopping, restaurants, the College, Hospital, and Highway 400 access. Don’t miss out on this rare opportunity as it won’t last long. (id:43988)
60 Simcoe Road
Ramara (Brechin), Ontario
Lovely Detached Waterfront Home in Beautiful Lagoon City with Access to Lake Simcoe & The Trent Severn Waterways. Fully Remodelled Since 2021. Featuring a 50 X 200 Ft Lot with Panoramic Water Views,Double Attached Garage, Large Eat in Kitchen with Quartzite Counter Top, Coffee Bar, SS Appliances,Overlooking Water and Walkout to Large Deck. Primary Bedroom with Ensuite, Walk in Closet and Walkout to Coffee Deck Overlooking Water. Bedroom Two also has a Walkout to Coffee Deck Overlooking Water. Truly A Must See. **EXTRAS** Fridge, Stove, Dishwasher, Built in Microwave, Washer, Dryer, HWT, Electric Fireplace + Remote, All Existing Light Fixtures, Ceiling Fans, Window Coverings & Blinds, Garage Door Remote Opener (id:43988)
3468 Baldwick Lane
Springwater, Ontario
New Price! This rare 50+ acre farm and newly renovated home won't last long! This home and location has the potential for your dream home. Just off Baldwick boasts a massive paved driveway for ample parking with a secondary driveway beside for parking/storage. The home just had new windows and doors installed with energy stickers still on the windows. New eave troughs and flashings on the exterior of the home. Inside has new flooring, freshly painted, new countertops, renovated washrooms, brand new stairs. brand new doors, new water softener, new garage door opener and heater. The attached garage is heated and has newly painted floor, interior of garage has been finished. Outside is lined with trees and has limitless potential. Get in and see this property before it's too late! (id:43988)
2399 7th Line
Innisfil, Ontario
Excellent land banking opportunity with over 2000 feet frontage on Yonge Street where the Town of Innisfil is fast growing. High and clear 191 acres corner lot at Yonge and 7th Line (over 3900 feet fronting on 7th Line). it's about 1 Km south of Innisfil Beach Road, and 5 Km to Lake Simcoe water front. Property features solid brick Bungalow overlooking pond; Quonset hut; Bank Barn & Greenhouse (both need repair work). 2 ponds with trial. All buildings located off 7th Line. Land is currently leased to a local farmer. Price mainly reflects land value only. **EXTRAS** Buyer must carry out his own Due Diligence research work. (id:43988)
8&9 - 431 Bayview Drive
Barrie (400 East), Ontario
Corner of Bayview & Churchill Dr, across from PARK PLACE shopping plaza. Easy access to Highway 400. High Traffic area with plenty of parking. Could add 2nd floor mezzanine. Unit can be divided. 10,174 s.f. at $17.00/s.f. & TMI $8.00/s.f. + HST and annual escalations. LA related to LL. (id:43988)
20 Gallagher Crescent
Springwater, Ontario
Welcome home to 20 Gallagher Crescent in sought after Midhurst! This 3 bedroom, with a den, and 3 bathroom gorgeous custom home designed by Justin Sherry at Justin Sherry Design Studio is ready for you to move in! Walk into this bright, modern home with 22ft vaulted ceilings in the living room, 14 ft vaults in the dining, office and primary bedroom. Venetian stucco adorns this floor to ceiling gas fireplace, with oversized Palla fiberglass windows overlooking the beautifully treed back yard. Lancaster Custom Cabinets & Closets have custom built this incredibly airy and luxury kitchen. Complete with custom range hood, Miele fridge & freezer, Fisher and Paykel gas range and a waterfall quartz countertop. Quick access to your walk-in pantry with extra cabinetry and storage. Expansive mudroom once you come in from the 3 car garage that has built in laundry, a sink and tons of storage to keep your family neat and organized. While the basement is unfinished, there is plumbing roughed in for two additional bathrooms and more than enough room to add additional bedrooms and entertaining space. From the basement there is also a walk up entry. Book your showing today! (id:43988)
202 - 140 Dunlop Street E
Barrie (City Centre), Ontario
Nestled in the heart of downtown, this building boasts a prime location at the corner of Mulcaster Street and Dunlop Street, offering stunning second-floor views of Kempenfelt Bay. Ideal for office or commercial use, its proximity to two large residential condos ensures a steady flow of potential customers. With its unique setting and versatile layout, this space presents a compelling opportunity for entrepreneurs seeking to thrive amidst the vibrant energy of the city center. **EXTRAS** Hydro (id:43988)
201 - 140 Dunlop Street E
Barrie (City Centre), Ontario
Nestled in the heart of downtown, this building boasts a prime location at the corner of Mulcaster Street and Dunlop Street, offering stunning second-floor views of Kempenfelt Bay. Ideal for office or commercial use, its proximity to two large residential condos ensures a steady flow of potential customers. With its unique setting and versatile layout, this space presents a compelling opportunity for entrepreneurs seeking to thrive amidst the vibrant energy of the city center. **EXTRAS** Hydro (id:43988)
201/203 - 11 Ferris Lane
Barrie (Bayfield), Ontario
Nestled near the corner of one of Barrie's bustling streets, a three-story professional office building offers a large suite for businesses. Conveniently located close to highway access, the building boasts an elevator for easy mobility between floors. With ample parking available, it provides a hassle-free commute for tenants and visitors alike. Perfectly situated in the heart of the city's commercial hub, it presents an ideal opportunity for businesses seeking a strategic location in Barrie. (id:43988)
140 Dunlop Street E Unit# 201
Barrie, Ontario
Nestled in the heart of downtown, this building boasts a prime location at the corner of Mulcaster Street and Dunlop Street, offering stunning second-floor views of Kempenfelt Bay. Ideal for office or commercial use, its proximity to two large residential condos ensures a steady flow of potential customers. With its unique setting and versatile layout, this space presents a compelling opportunity for entrepreneurs seeking to thrive amidst the vibrant energy of the city center. (id:43988)
11 Ferris Lane Unit# 201/203
Barrie, Ontario
Nestled near the corner of one of Barrie's bustling streets, a three-story professional office building offers a large suite for businesses. Conveniently located close to highway access, the building boasts an elevator for easy mobility between floors. With ample parking available, it provides a hassle-free commute for tenants and visitors alike. Perfectly situated in the heart of the city's commercial hub, it presents an ideal opportunity for businesses seeking a strategic location in Barrie. (id:43988)
140 Dunlop Street E Unit# 202
Barrie, Ontario
Nestled in the heart of downtown, this building boasts a prime location at the corner of Mulcaster Street and Dunlop Street, offering stunning second-floor views of Kempenfelt Bay. Ideal for office or commercial use, its proximity to two large residential condos ensures a steady flow of potential customers. With its unique setting and versatile layout, this space presents a compelling opportunity for entrepreneurs seeking to thrive amidst the vibrant energy of the city center. (id:43988)
462 - 466 Osborne Street E
Brock (Beaverton), Ontario
This 800 Sq Ft. Commercial Retail Space Is For Lease In A Busy Plaza Location In The Growing Town of Beaverton. Within Walking Distance To Many Restaurants And Shops. Includes Two Parking Spots In The Back Of The Building And Plenty of Public Parking. Free Months Rent Incentive Depending on Term. Neighboring Tenants include a Beauty Spa, Pet Grooming Service, Roofing Contractor, and Optometrist. **EXTRAS** Landlord Offering Free Months Rent Depending On The Term To Renovate The Unit Accordingly. Tenant Will Get 0ne (1) Month Free Rent for a term of 2 Years Or Two (2) Months Free Rent For A Term Of 3-5 Years. (id:43988)
33 Mississaga Street E Unit# 3
Orillia, Ontario
1115 SQ.FT.MAIN FLOOR. HERITAGE CENTRE. SHOPPING MALL, UPSCALE LEASEHOLDS. ACCESS TO 86 CAR MUNICIPAL PARKING LOT AT DOOR. LOCATED IN MIDDLE OF MAIN BLOCK. GST IN ADDITION. $22.00 PER SQ. FT. GROSS RENT. SEE LISTING BROKER FOR ACCELERATED RENTAL RATES FOR 5 YR LEASE. (id:43988)
12 - 102 Commerce Park Drive
Barrie (400 West), Ontario
2250 s.f. Industrial unit for lease in South Barrie. End unit. 683.5 s.f. mezzanine available at additional $150/mo + HST increasing by $50/mo annually. Escalations of $0.50/s.f./yr on base rent. Truck Level Door. Close to Highway 400 access, shopping, restaurants, Galaxy Cinemas, Walmart, Sobeys etc. Ample parking. Can be combined with Unit 11 (id:43988)
C & D - 54 Maple Avenue
Barrie (City Centre), Ontario
Amazing & rare investment opportunity or live/work, owner/user possibililty located in downtown Barrie. Approx. 1100 sq ft main floor with high ceilings and is suitable for retail, office, restaurant, service use etc (C1 zoning permits many uses). Full, high basement with 2pc bath, lunchroom, and lots of potential! 2 upper level "loft type" apartments consist of a large 1bedroom unit and a bachelor unit. Many exciting developments including thousands of new condos planned for downtown and here is your chance to be a part of it! Only steps to Kempenfelt Bay/ waterfront known as Barrie's jewel and close to City Hall, the "Financial District", Dunlop Street corridor, MacLaren Art Centre, Restaurants and Cafe's, professional office space etc. Ton's of parking available including municipal lots, on street parking, building designated parking spaces and the Collier Street "parkade". Please note the business is NOT for sale and is relocating. **EXTRAS** 1 bed apt currently rented at $1200. per mth (increasing to $1230.), Bachelor apt currently rented at $1075. per mth. Expenses 2023: Insurance - $3499., snow removal - $1400.., Water - $552., gas - $1999., hydro - $2876., taxes - $8554. (id:43988)
54 Maple Avenue Unit# C & D
Barrie, Ontario
Amazing & rare investment opportunity or live/work, owner/user possibililty located in downtown Barrie. Approx. 1100 sq ft main floor with high ceilings and is suitable for retail, office, restaurant, service use etc (C1 zoning permits many uses). Full, high basement with 2pc bath, lunchroom, and lots of potential! 2 upper level loft type apartments consist of a large 1bedroom unit and a bachelor unit. Many exciting developments including thousands of new condos planned for downtown and here is your chance to be a part of it! Only steps to Kempenfelt Bay/ waterfront known as Barrie's jewel and close to City Hall, the Financial District, Dunlop Street corridor, MacLaren Art Centre, Restaurants and Cafe's, professional office space etc. Ton's of parking available including municipal lots, on street parking, building designated parking spaces and the Collier Street parkade. Please note the business is NOT for sale and is relocating. (id:43988)
310 - 190 Cundles Road E
Barrie (Cundles East), Ontario
The Atrium Professional Centre stands as a beacon of sophistication and efficiency in Barrie's bustling landscape. This 3 storey building is situated at the vibrant crossroads of Cundles Road East and St. Vincent Street, this esteemed establishment enjoys the constant hum of activity, making it an unparalleled hub for professionals and visitors alike. Abundant on-site parking ensures stress-free arrivals, while the grand lobby welcomes guests with its welcoming ambiance. Housing a diverse array of medical and professional tenants, fostering an environment where excellence thrives. **EXTRAS** Hydro (id:43988)
190 Cundles Road E Unit# 310
Barrie, Ontario
The Atrium Professional Centre stands as a beacon of sophistication and efficiency in Barrie's bustling landscape. This 3 storey building is situated at the vibrant crossroads of Cundles Road East and St. Vincent Street, this esteemed establishment enjoys the constant hum of activity, making it an unparalleled hub for professionals and visitors alike. Abundant on-site parking ensures stress-free arrivals, while the grand lobby welcomes guests with its welcoming ambiance. Housing a diverse array of medical and professional tenants, fostering an environment where excellence thrives. (id:43988)
827 Essa Road
Barrie (Holly), Ontario
Prime Land Development Opportunity in a thriving community! Nestled on a vast 75' x 200' lot, this stunning Feng Shui Certified Bungalow offers unmatched potential for expansion and infill. As Barrie's population faces record growth, zoning amendments are underway to align with the city's evolving needs. Currently navigating the public process, the proposed zoning changes will transform this property into a hub for Neighborhood Intensification (NI), facilitating low/mid-rise development. Reach out to the listing broker for a comprehensive info package outlining the potential this assembly brings to market. Whether acquired individually or as part of a collective venture with neighboring properties, seize the chance to be part of Barrie's vibrant growth story. Welcome to Barrie - where growth meets opportunity! **EXTRAS** Can Be Bought Individually Or As An Assembly With Neighboring 823 Essa Road and 821 Essa Road. Potential to Acquire Approximately 1.03 Acres With 225' Frontage On Essa Rd. (id:43988)
823 Essa Road
Barrie (Holly), Ontario
Prime Land Development Opportunity in a thriving community! Nestled on a vast 75' x 200' lot, this beautiful ranch style Bungalow offers unmatched potential for expansion and infill. As Barrie's population faces record growth, zoning amendments are underway to align with the city's evolving needs. Currently navigating the public process, the proposed zoning changes will transform this property into a hub for Neighborhood Intensification (NI), facilitating low/mid-rise development. Reach out to the listing broker for a comprehensive info package outlining the potential this assembly brings to market. Whether acquired individually or as part of a collective venture with neighboring properties, seize the chance to be part of Barrie's vibrant growth story. Welcome to Barrie - where growth meets opportunity! **EXTRAS** Can Be Bought Individually Or As An Assembly With Neighboring 827 Essa Road and 821 Essa Road. Potential to Acquire Approximately 1.03 Acres With 225' Frontage On Essa Rd. (id:43988)
823 Essa Road
Barrie (Holly), Ontario
Prime Land Development Opportunity in a thriving community! Nestled on a vast 75' x 200' lot, this beautiful ranch style Bungalow offers unmatched potential for expansion and infill. As Barrie's population faces record growth, zoning amendments are underway to align with the city's evolving needs. Currently navigating the public process, the proposed zoning changes will transform this property into a hub for Neighborhood Intensification (NI), facilitating low/mid-rise development. Reach out to the listing broker for a comprehensive info package outlining the potential this assembly brings to market. Whether acquired individually or as part of a collective venture with neighboring properties, seize the chance to be part of Barrie's vibrant growth story. Welcome to Barrie - where growth meets opportunity! **EXTRAS** Can Be Bought Individually Or As An Assembly With Neighboring 827 Essa Road and 821 Essa Road. Potential to Acquire Approximately 1.03 Acres With 225' Frontage On Essa Rd. (id:43988)
827 Essa Road
Barrie (Holly), Ontario
Prime Land Development Opportunity in a thriving community! Nestled on a vast 75' x 200' lot, this stunning Feng Shui Certified Bungalow offers unmatched potential for expansion and infill. As Barrie's population faces record growth, zoning amendments are underway to align with the city's evolving needs. Currently navigating the public process, the proposed zoning changes will transform this property into a hub for Neighborhood Intensification (NI), facilitating low/mid-rise development. Reach out to the listing broker for a comprehensive info package outlining the potential this assembly brings to market. Whether acquired individually or as part of a collective venture with neighboring properties, seize the chance to be part of Barrie's vibrant growth story. Welcome to Barrie - where growth meets opportunity! **EXTRAS** Can Be Bought Individually Or As An Assembly With Neighboring 823 Essa Road and 821 Essa Road. Potential to Acquire Approximately 1.03 Acres With 225' Frontage On Essa Rd. (id:43988)
202 - 125 Bell Farm Road
Barrie (400 East), Ontario
Discover unparalleled convenience and professional excellence in this second-floor suite, nestled within a meticulously maintained office building. Positioned in close proximity to the Royal Victoria Regional Health Centre, Georgian College, and the Hwy 400 interchange, this space offers unparalleled accessibility. Catering primarily to medical professionals, it boasts esteemed tenants including a pharmacy and cardiology practice. Elevate your practice's visibility and accessibility in this esteemed locale, where quality meets convenience for both practitioners and patients alike. (id:43988)
125 Bell Farm Road Unit# 202
Barrie, Ontario
Discover unparalleled convenience and professional excellence in this second-floor suite, nestled within a meticulously maintained office building. Positioned in close proximity to the Royal Victoria Regional Health Centre, Georgian College, and the Hwy 400 interchange, this space offers unparalleled accessibility. Catering primarily to medical professionals, it boasts esteemed tenants including a pharmacy and cardiology practice. Elevate your practice's visibility and accessibility in this esteemed locale, where quality meets convenience for both practitioners and patients alike. (id:43988)
1258 Killarney Beach Road
Innisfil (Lefroy), Ontario
Commercial Highway zoning, 99' x 199' lot, three road frontages, Existing automotive two bay repair shop with a drive thru window previously used for a coffee shop, three bay coin car wash, Rare opportunity in Innisfil for Automotive related business, Seller will entertain financing (id:43988)
1258 Killarney Beach Road
Innisfil (Lefroy), Ontario
Commercial Highway zoning, 99' x 199' lot, three road frontages, Existing automotive two bay repair shop with a drive thru window previously used for a coffee shop, three bay coin car wash, Rare opportunity in Innisfil for Automotive related business, Seller will entertain financing (id:43988)
700 Line 1 S
Oro-Medonte, Ontario
Excellent, well situated investment land that is perfect for long term hold in close proximity to the current City of Barrie boundary. 51.618 ac with approximately 30 ac of existing farm field that produces income. Existing house being approx 4000 s.f., 3500 s.f. finished with 4 beds and 3 baths, 2 and a 2 car oversized garage located in the front of the property with an additional 36 ft x 36 ft storage barn further back. Lease back option with Seller available. Do not go direct or walk the property without first contacting the listing agent. **EXTRAS** Buyer and/or their agent or representation to verify the following: The City of Barrie is currently in the process of expanding its boundaries, under the current proposal this parcel would become within the city boundaries once completed. (id:43988)
001 - 299 Lakeshore Drive
Barrie (Lakeshore), Ontario
Lower level space with large windows. Nestled along the picturesque Barrie Lakeshore Drive, this professional building exudes elegance and convenience. It offers a prime location where you can enjoy leisurely strolls during lunch breaks, taking in the serene lakeside ambiance. Ample parking ensures hassle-free access for tenants and visitors alike. As you step into the lobby, a stunning fish tank welcomes you, adding a touch of tranquility to your surroundings. Elevators provide accessibility to all floors, making this space both practical and inviting for businesses seeking a premier address. (id:43988)
299 Lakeshore Drive Unit# 001
Barrie, Ontario
Lower level suite with large windows. Nestled along the picturesque Barrie Lakeshore Drive, this professional building exudes elegance and convenience. It offers a prime location where you can enjoy leisurely strolls during lunch breaks, taking in the serene lakeside ambiance. Ample parking ensures hassle-free access for tenants and visitors alike. As you step into the lobby, a stunning fish tank welcomes you, adding a touch of tranquility to your surroundings. Elevators provide accessibility to all floors, making this space both practical and inviting for businesses seeking a premier address. (id:43988)
D & E - 132 Commerce Park Drive
Barrie (400 West), Ontario
4090.20 s.f. Industrial unit in south Barrie with great exposure, easy access, ample shipping & parking. Additional mezzanine area of 390.37 s.f. at additional $300.00/mo plus $100/mo annual escalations. Annual increases of $0.50/s.f./yr on net rent. (id:43988)
8819 9 County Road
Clearview, Ontario
Dunedin...A River Flows Through it! Located just west of Creemore this property offers you a true piece of paradise. Property has been in the same family for over 60 years! The Noisy River meanders though the almost 1 acre treed lot offering 200 feet of ownership of the river. Park in the drive, walk the bridge over the river to access the cottage nestled in the forest. Private 3 bedroom, 2 full bath cute and cozy living space with large open concept living/dining area with wood burning stone fireplace/heatilator combination. Additional structures include detached garage/workshop, garden sheds, small sleeping bunkie and an authentic train caboose that could be the most perfect kids indoor play area or an artists studio/retreat space for creative inspiration as you look out towards the river....Minutes drive to the Village of Creemore, restaurants, amenities, golf, Highlands Nordic, Devils Glen, Bruce Trail system, Wasaga Beach and Collingwood/Blue Mountain. (id:43988)
3 - 19 Front Street
Orillia, Ontario
An Exclusive Opportunity for Prestigious Office Space in Downtown Orillia! Situated within a stunning building, this second-floor office suite offers 1,851 sqft, including two double offices, and a separate boardroom. Turnkey solution with additional rent with TMI estimated at $13.50 per sqft, encompassing all essential utilities such as heat, hydro, water, and common area cleaning. With wheelchair accessibility and guaranteed parking for 4 vehicles in summer and 3 in winter, alongside five additional visitor parking spots. Uses include School, Child Care, Fitness Centre, Office, Restaurant, and Service Shop Don't miss securing your place in sought-after Orillia! A total of 8019 sqft is available. (id:43988)
1 - 19 Front Street
Orillia, Ontario
An Exclusive Opportunity for Prestigious Office Space in Downtown Orillia! This main floor office suite is situated within a stunning building and offers 6168 sqft. Turnkey solution with additional rent with TMI estimated at $13.50 per sqft, encompassing all essential utilities such as heat, hydro, water, and common area cleaning. With wheelchair accessibility and guaranteed parking for 12 vehicles in summer and 11 in winter, alongside five additional visitor parking spots. Uses include School, Child Care, Fitness Centre, Office, Restaurant, and Service Shop Don't miss securing your place in sought-after Orillia! A total of 8019 sqft available. (id:43988)
19 Front Street N Unit# 3
Orillia, Ontario
An Exclusive Opportunity for Prestigious Office Space in Downtown Orillia! Situated within a stunning building, this second-floor office suite offers 1,851 sqft, including two double offices, and a separate boardroom. Turnkey solution with additional rent with TMI estimated at $13.50 per sqft, encompassing all essential utilities such as heat, hydro, water, and common area cleaning. With wheelchair accessibility and guaranteed parking for 4 vehicles in summer and 3 in winter, alongside five additional visitor parking spots. Uses include School, Child Care, Fitness Centre, Office, Restaurant, and Service Shop Don't miss securing your place in sought-after Orillia! A total of 8019 sqft is available. (id:43988)
19 Front Street
Orillia, Ontario
Exceptional Investment Opportunity in Downtown Orillia! This meticulously maintained property spans 12,336 sq ft across two levels with a wheelchair-accessible elevator. The main floor, a sprawling 6,168 sq ft is vacant, offering endless possibilities for customization and expansion. Ascend to the second level to discover a prestigious AAA tenant occupying 4,317 sq ft, complemented by an additional 1,851 sq ft of vacant office space awaiting your vision. The property is equipped with modern comforts including forced air gas heating, central air conditioning, and wheelchair-accessible facilities, promising comfort and convenience for occupants. 29 parking spaces and municipal sewer and water services. Recent updates, including a new roof in 2013 and upgraded HVAC units in 2023, speak to the commitment to quality and longevity. This property presents an unparalleled opportunity for investment or direct use. Zoned DS1which allows Restaurants, Child Care, Fitness Centres, Schools, Office and more. Could be developed into live-work units and more. (id:43988)


