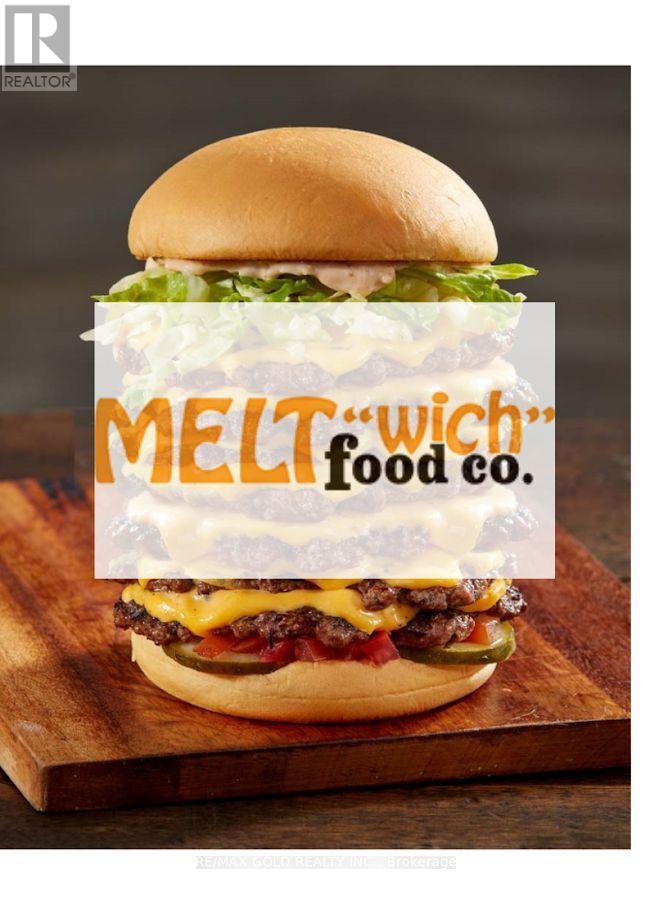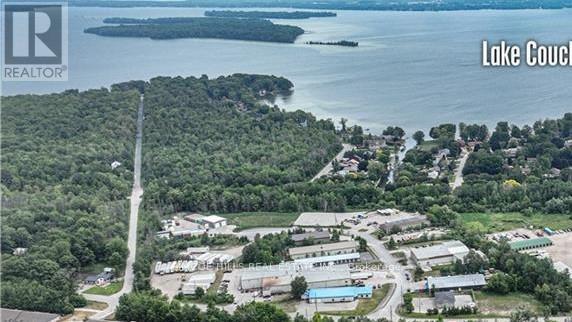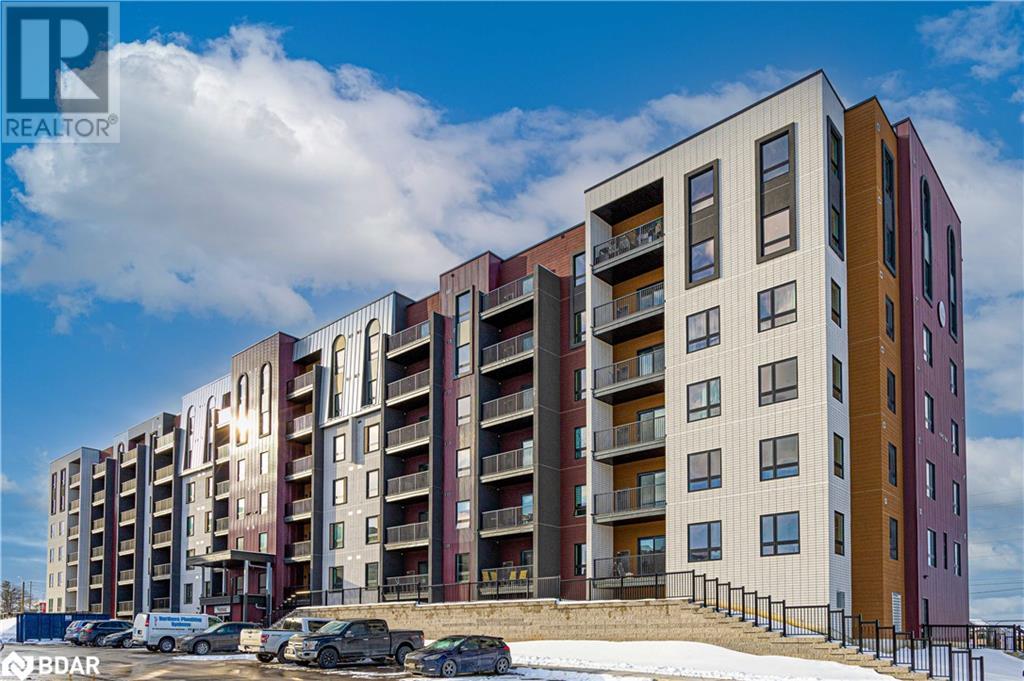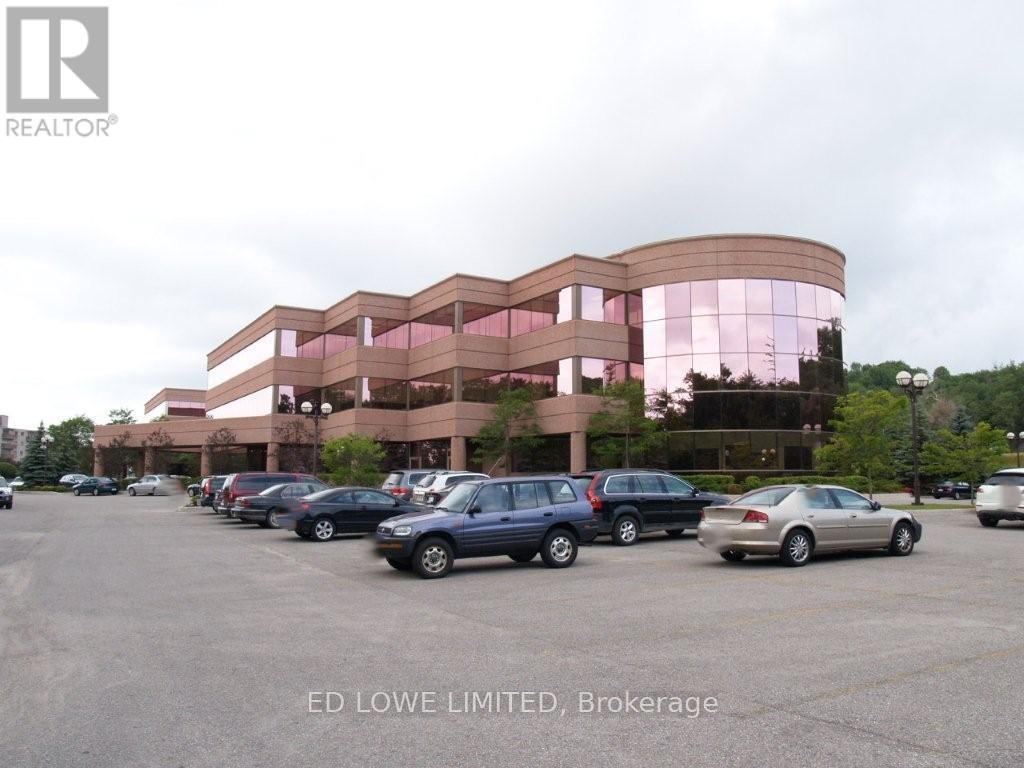
Listings
7 Loftus Road
Springwater, Ontario
Spectacular Executive 5 Bedr, 4.5 Bath Detached Situated On Estate Premium 2.9 Acre Treed Lot. Luxury Enhanced W/Strip Hrdwd Flrs, Dream Kitchen, Tall Uppers & B/fast Area. Cstm 'Euro Style' Granite Cnter W Ovesized Island, Cstm Grigio Drift Backsplash, Upgraded Cabts W Oversized Pantry & Tons Of Handy Storage, Stainless Applcs W 6-Burner Gas Stove & Wall Oven. Great Living Functionality W Open Layout, Formal Din Area W/ Crown Mldg Connected To Liv Rm W Vaulted Waffle / Recessed Panel Ceiling, Pot Lights Galore & High-End Millwork. Cstm Fireplace & Sun-Filled Dining, Upgraded Lights & Plumbing Fixtures Thru-Out W Super Functional Mud Room & 9 Ft Ceils On Main Floor. Soaring Vaulted Waffle / Recessed Panel Ceiling In Great Room W/ 18 Ft Ceiling. Oversized Bedroom On Main W Zen-Inspired Primary 5 Piece Ensuite Bath W Large Rain Head Shower, Free-Standing Tub & Double Sink, Built-In Dressing Room/Walk-In Closet W Laundry. Ascending To The Upper Level Is Unmatched & Unsurpassed W High-End Features/Finishes, Spectacular Views W Great Room Open To Upper, Stunning Custom Railings, Large Windows, Large Primary Bedroom W Spa Inspired 4 Piece Ensuite, Large Shower, Double Sink & W/I Closet. 8 Ft Ceils On 2nd Flr W/ 3 Additional Good Sized Bedrooms Well Equipped W Good Windows & Closets. Basement Features Open Style Theatre Room, Wet Bar, Recreation Room, 3 Piece Bathroom, Additional Bedroom, Large Windows, Plenty Of Pot Lights W Separate Entrance For Ultimate Privacy & Great For Entertaining. Well Appointed, Functional Backyard Oasis, Walk-Out From Main To Loggia Seating Area W Oversized, Private & Serene Fire Pit Patio, W Lux High-End Natural Armour Stone Feature, Hot Tub & Irrigation In Front & Back. Beautiful Vacation Inspired Oasis W Tree Lined Yard, Enhanced W Newer, Sleek Landscaping, Combining Privacy & Style. Attached Large Garage W Extra Height & Heating W Additional Detached Garage W Heating. 4,087 SF + 2,219 SF Basement For A Total Of 6,306 SF As Per MPAC. (id:43988)
9 - 521 Bayfield Street
Barrie (Bayfield), Ontario
Exceptional Business Opportunity - Thriving Meltwich Franchise on Bayfield Street Seize the opportunity to own a profitable, turn-key food business in a high-traffic, prime commercial hub on Hayfield Street. This modern, fully equipped franchise boasts a strong brand presence, a loyal and growing customer base, and consistent year-over-year sales growth, making it an outstanding investment for both owner-operators and investors. Strategically located in a bustling area with heavy pedestrian and vehicle traffic, this business benefits from excellent visibility, repeat clientele, and significant revenue potential. With a proven business model, streamlined operations, and high-demand offerings, this location presents an exceptional opportunity to establish, expand, and maximize profitability. (id:43988)
3 Twiss Drive
Barrie (Holly), Ontario
Builders model home on a Premium lot with no neighbours behind, private yard, and backing Bear Creek! Well cared for and maintained by Original Owners. Beautiful 4 bedroom, 3 bathroom all Brick Detached Home in Prime South End location Of Barrie. Renovated kitchen with extended Granite Counters, backsplash and stainless steel appliances. Spacious open concept kitchen and eat in breakfast area with walkout to deck and fully fenced backyard. Additional separate rear deck, great for entertaining. Sun filled Family room with large window, pot lights and cozy fireplace. Separate formal living and dining with laminate floors and crown moulding. 4 large bedrooms, master bedroom with renovated 4pc ensuite bath and large walk-in closet. Exterior pot lights, Double car garage and 4 car driveway. Location, location in Barrie's south end. Family friendly neighbourhood, close to school, parks, trails, transit, recreation centre, shops, stores and amenities. Just minutes and Easy access to highway 400. **EXTRAS** Premium lot backing Bear Creek. Located in South Barrie, min to highway, steps to shops and transit (id:43988)
1366 Wilson Point Road
Severn, Ontario
A Beautiful, building lot in the City of Orillia. New city water and sewer services installed. Driveway permits pulled. Great location, in Orillia's North Ward close to quiet new home development and waterfront homes. The Trail Systems are literally only a few steps away. Walk or Bike the Millennium trail to Orillia's downtown & waterfront and use the trans Canada trail system to go anywhere in Canada. Easy highway access for commuters. Build your custom home or an investment property . Ideal to Design and build a home for multi-generational living. Just think you could accommodate aging parents in their own one level home. The zoning permits up to three units . A good property for builders save time and money with this shovel ready lot. This idyllic setting presents an opportunity to build a custom home surrounded by the beauty of nature, with ample space for 2nd or third unit and garage. See listing agents web site for site plans, topographical surveys, sound studies, etc. (id:43988)
60 Heather Street
Barrie, Ontario
Welcome to 60 Heather St., a stunning, fully finished family home that blends modern elegance with high-end upgrades. This bright, open-concept home features premium stainless steel appliances, sleek quartz countertops, and high-end white oak hardwood floors. The spacious main level boasts large, newer energy-efficient windows, allowing for an abundance of natural light and unobstructed views from the front to the rear of the home. The gourmet kitchen seamlessly flows into the dining and living areas, perfect for entertaining, with a walkout to a spacious deck equipped with a gas hook-up overlooking the beautifully landscaped, fenced backyard. The primary bedroom includes a luxurious semi-ensuite with modern porcelain tiles and a double vanity. The lower level offers a contemporary, light-filled family space with oversized windows, striking stone feature wall and a striking 50 modern linear gas fireplace. The basement also features a convenient on-grade walkout through the laundry room to the deep 1.5-car garage. Additional upgrades include a lifetime premium steel roof, a modern board-and-batten style exterior, upgraded electrical with a new panel, a new high-efficiency furnace and A/C, topped-up attic insulation (18”), and a new water heater (2022), garage door (2021), garage door opener (2022) and newer central vacuum lines replaced. The exterior showcases natural stone steps and newly paved asphalt driveway for ample parking. This turn-key home with a quick closing available is move-in ready with exceptional craftsmanship and thoughtful upgrades, this home is perfect for modern family living! (id:43988)
Apt#2 - 14 Queen Street
Innisfil (Cookstown), Ontario
Welcome to 14 Queen St, a beautifully renovated 2024 apartment in the heart of Cookstowns picturesque village. Move-in ready, this immaculate second-floor unit offers natural light and scenic views. Meticulously updated with brand-new windows, high-efficiency heating, and modern finishes, this residence combines contemporary design with superior craftsmanship. Key Features: 2 bedrooms (one can easily serve as a home office) Luxury 4-piece bathroom, Bright and airy living spaces, One designated parking spot (option for an additional space at extra cost) Prime location with easy access to Hwy 400, 89, and 27 for seamless commuting. This non-smoking building offers a peaceful and well-appointed living experience. Tenant responsible for hydro plus 1/3 of the water bill ($60 to $100/month approx.). Application Requirements: Rental application, Credit report, Reference letters, Proof of finances, Recent pay stubs, Employment letter, ID & 1-Year Lease Required. Dont miss this exceptional opportunity! (id:43988)
4 Spice Way Way Unit# 102
Barrie, Ontario
** You've hit the bullseye with this one and here are the reasons why! This spacious 2-bedroom plus den and 2-bath corner suite offers over 1,200 square feet of bright, airy living space on the main floor. Featuring sleek, modern finishes, the home boasts upgraded laminate flooring throughout, stainless steel appliances, and elegant granite countertops. The beautifully upgraded 3-piece ensuite bath includes a glass shower, adding a touch of luxury. Located just minutes from all major amenities, including the Go Station, schools, beaches, parks, public transportation, and a variety of restaurants, convenience is at your doorstep. Plus, the property comes with 1 convenient underground parking spot. It's the perfect blend of comfort, style, and accessibility! (id:43988)
13 Auburn Court
Barrie, Ontario
Welcome to this stunning 2-storey home nestled on a quiet, low-traffic court in a prestigious neighborhood. Pride of ownership is evident with 9' ceilings and over 3,874 square feet of finished living space, featuring four spacious bedrooms including a massive master bedroom with a custom walk-in closet. This home features over $220,000 in premium upgrades. Outside, a meticulously maintained backyard showcases a heated in-ground pool, ideal for enjoying the southern sun.The sprawling layout boasts sunlit principal rooms adorned with newly elegant porcelain tiles and pot lights throughout, alongside modern fully upgraded 4 tiled bathrooms. Enjoy the recently finished basement, perfect for entertaining and family movie nights with a new large home cinema projector, offering great potential for an in-law suite. Just steps away from trails and minutes to the best schools in city, amenities, and more, this home combines comfort, elegance, and convenience in every detail. Extra: Electric fire place 2022, Refinished wall stone, California shutters, Upstairs new Zebra blinds, Insulated garage,Freshly Painted,Upgraded quartz vanities, Gas hookup in backyard,Gas stove,Washer& dryer 2023,light fixtures, New garage door. (id:43988)
Car Lot/office - 535 Bayfield Street
Barrie (Bayfield), Ontario
300 s.f. Space available for small office for car dealer or car rental business in the building at 535 Bayfield Street plus reserved parking area at the back of the building for cars - ideal for car rental or new or used car sales office and parking. (id:43988)
Lobby/car Lot - 126 Wellington Street W
Barrie (Wellington), Ontario
Space available as kiosk in the lobby of 126 Wellington Street Wellington Square office complex which can be used for office or food service but also can include reserved parking area. Ideal for rental car kiosk or new or used car sales office. $2500/mo gross includes utilities. (id:43988)
Bsmt - 10 Deerpark Drive
Barrie (Cundles East), Ontario
Welcome To This Spacious 2 Bedroom Well Maintained Basement Apartment, Conveniently Located Near Hwys, Transit, Georgian College, Plazas, Schools, And Parks. Has Own Separate Entrance, Oversized Windows, Huge Living Area For Family To Enjoy, Ensuite Laundry, Bright Kitchen With All You Needs! (id:43988)
10 Deerpark Drive
Barrie (Cundles East), Ontario
Gorgeous Newly Updated Raised Bungalow Located In The Family Oriented Cundles East Neighborhood! Main Floor Has A Beautiful Open - Concept Floor Plan Which Includes; 3 Beds, 1 Bathroom, Lot Of Natural Light, Kitchen Features Eat In Area, Spacious Living And Dining. Excellent Proximity To The Highway, Shops, Schools, And Parks. (id:43988)
















