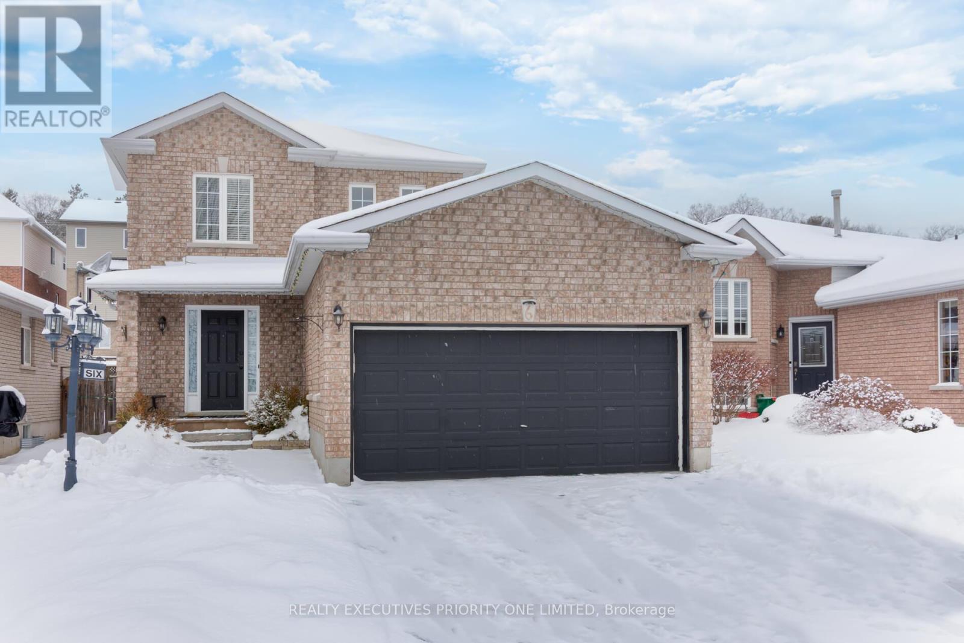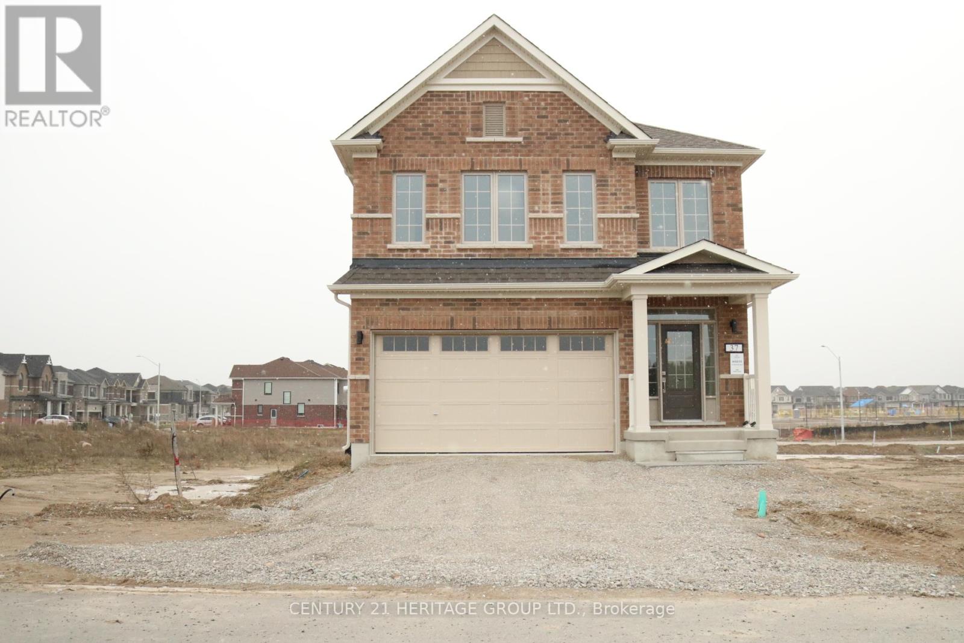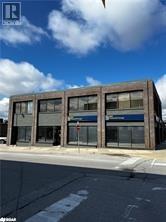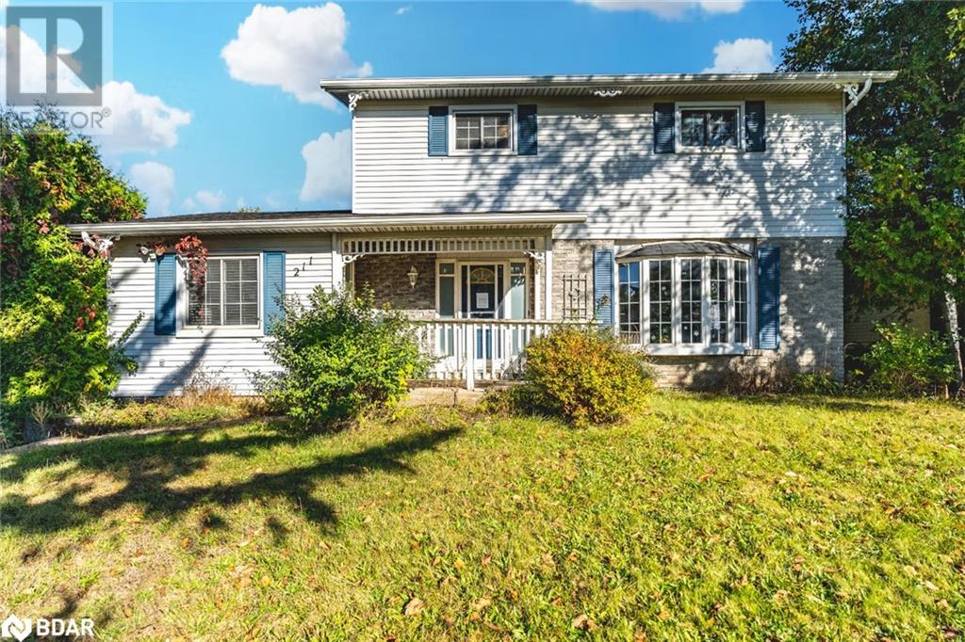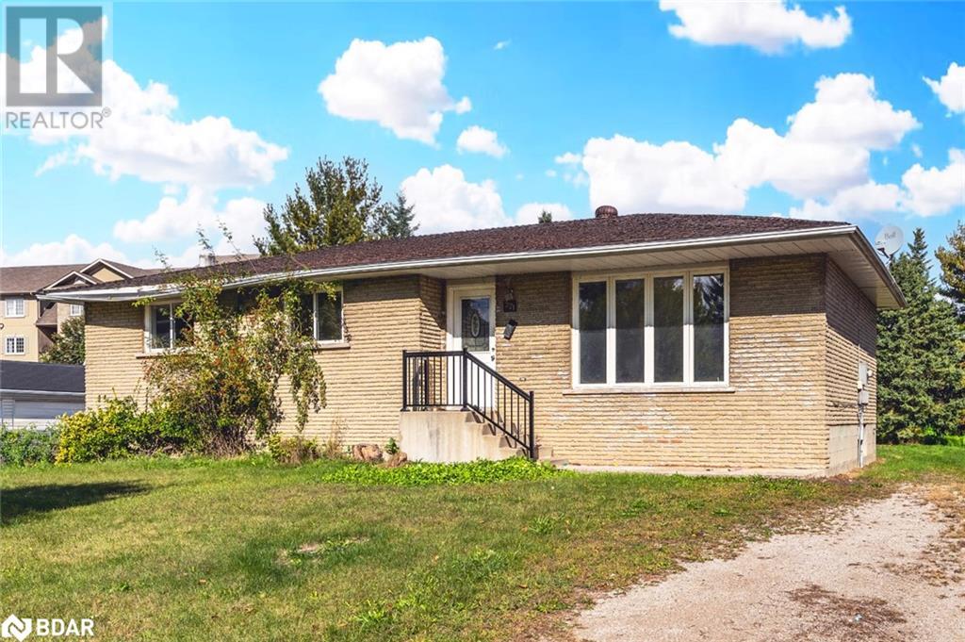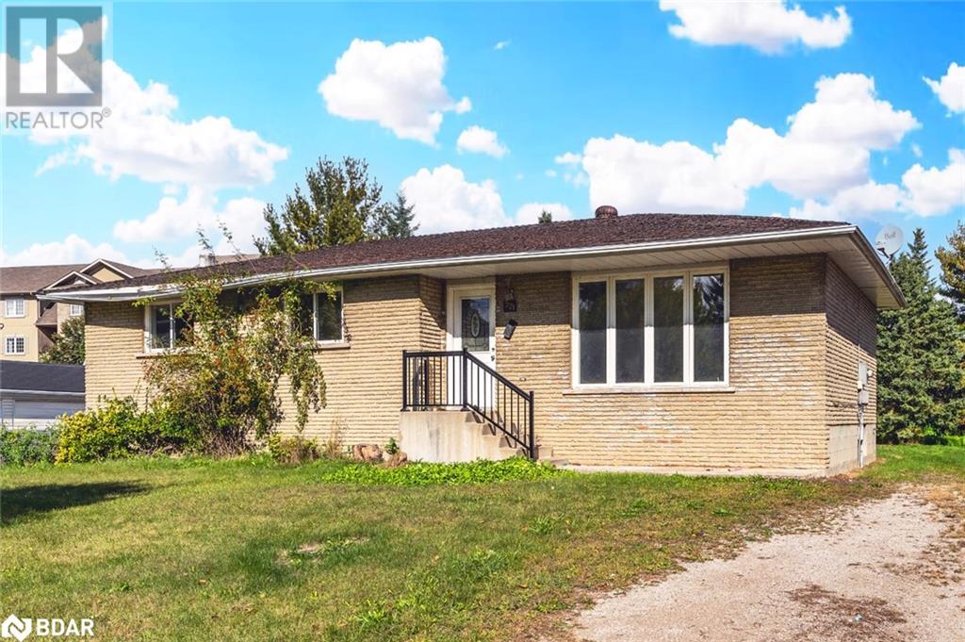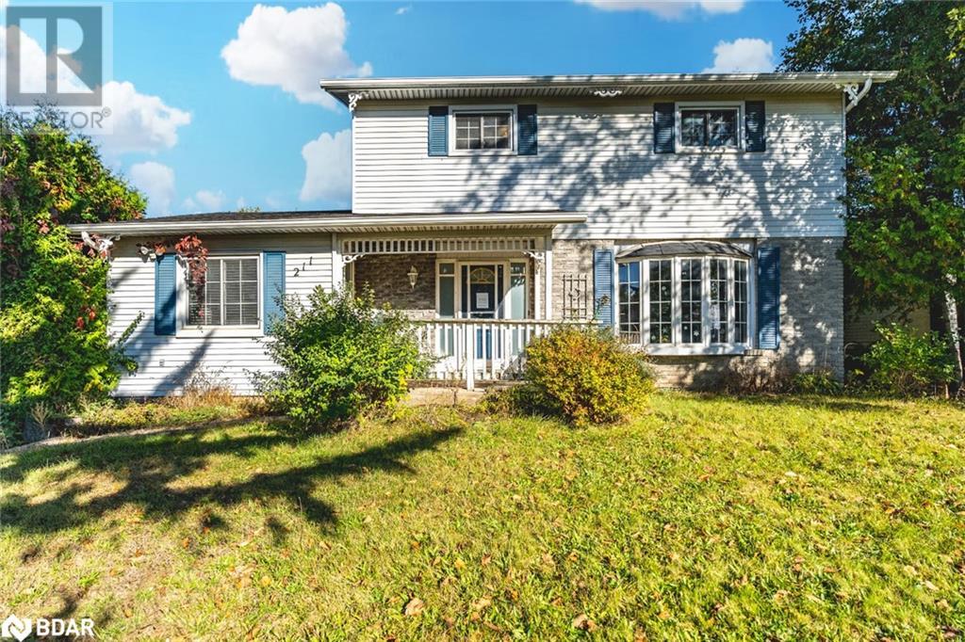
Listings
1080 Muriel Street
Innisfil (Alcona), Ontario
Impressive Original Owner Family Home In Innisfil! Spacious 4 Level Side-Split, 4 Bed, 2.5 Bath, Approx 2676 Finished Sqft Home, Perfectly Situated On Beautiful Corner Lot! Gorgeous Eat-In Kitchen w/Stone Counters, Stainless Steel Appliances, Vaulted Ceilings + A Walkout To A Covered Side Deck (Gas BBQ Line). Big Formal Dining Room. Down A Few Steps Youll Find A Giant Living Room w/A Gas Fireplace, Custom Laundry Room, Bedroom & Full Bathroom! The Basement Offers A Sizeable Rec Room, Den/Guest Room & Bathroom. Upstairs, The Primary Bedroom Boasts A Huge Ensuite Bathroom, Walk-In Closet & Vaulted Ceilings. KEY UPDATES & FEATURES: Stone Counters (Kitchen), Front & Garage Door, Custom Closet Organizer, Concrete Walkway, Private Back Deck (Off Spare Bedroom), Int/Ext Pot Lights, Valance Lighting, Wood Staircase w/Metal Spindles, Fully-Fenced Yard, Stone Patio, 3 Car Driveway + A Double Garage w/Inside Entry. Close To Schools, Parks, Shops, Beaches, Marinas, Golfing & Rec Centre. Quiet Low Traffic Family Friendly Stret. Nothing Like It! **EXTRAS** NEW FRONT DOOR 2024, NEW GARAGE DOOR, CONCRETE WALKWAYS, 2 DECKS, NATURAL GAS HOOK UP, STONE COUNTER TOPS, CUSTOM WALK IN CLOSET ORGANIZERS, UNDER COUNTER LIGHTING,3 WIFI CAMERAS (id:43988)
1818 Lamstone Street
Innisfil (Alcona), Ontario
This newly renovated, 2-bedroom property provides practical living in a prime location. It is entirely carpet free and includes ample options for storage. The kitchen offers generous counter space and modern appliances. The 3pc bathroom features an LED mirror and sleek shower stall. Just minutes away from local shops, parks, and the beach. This property brings the perfect mix of relaxation and entertainment. Tenants are responsible for 30% of utility costs. **EXTRAS** Fridge, Stove, Washer and Dryer (id:43988)
1215 Lowrie Street
Innisfil (Alcona), Ontario
Charming 4 Bedroom Home in a Great Family Neighbourhood. Almost 3000 square feet. Walk-in and see a huge Living Room area perfect for entertaining. Open concept Family Room combined with Breakfast Area and Kitchen. Breakfast Area with walk-out to Fully fenced backyard. Generous Sized Bedrooms each with an Ensuite or Semi-Ensuite Bathroom. Primary Bedroom Boasts a Large Walk-in Closet and 5pc Ensuite Bathroom. 2nd Bedroom has a 4pc Ensuite Bathroom and Walk-in Closet. Main Floor Laundry room with garage access. Home will be have all brand new appliances including fridge,stove,washing machine and dryer. Home will be touched up and move-in ready at occupancy. **EXTRAS** Home will be move-in ready for occupancy. Some photos are virtually staged. (id:43988)
18 Cheslock Crescent Crescent
Warminster, Ontario
Like owning a private resort, you can be swimming this Spring! This home sets itself apart from all others in the area! No details were spared in this meticulously cared for, tastefully landscaped (w/sprinkler system), James Hardie board and batten modern farmhouse bungalow on a premium lot, it flows from top to bottom, inside and out! Located in the village of Warminster, 7 minutes to Orillia, this cozy home is an entertainers dream! Step inside through retractable screens at the front door and into a spacious open concept design with upgraded wide plank rustic textured hardwood throughout, all windows upgraded to black trim on the inside and each with transoms and California shutters, each room has upgraded tasteful complimentary light fixtures. There is an oversized mud/laundry room with endless storage options and entry to the triple car garage. A custom chefs kitchen features a pot filler, high-end stainless-steel appliances, large island, plenty of cabinetry and under counter lighting. The spacious living room boasts a 10 ft. raised-tray ceiling, gas fireplace, custom built-in and an oversized picture window showcases mature trees and tranquility. 3 spacious bedrooms occupy the main floor, a large 4-piece bath and the primary suite features a custom walk-in closet, large ensuite with direct access to the covered screen porch and hot tub. Step outside the kitchen and relax without mosquitoes on the sprawling 12x26 covered porch with motorized screens, endless views of farm fields, a gorgeous saltwater pool with adjoining fire pit and pool house/bar with an exterior finish that compliments the home. The lower-level (with kitchenette rough-in), features a separate entrance from the garage, oversized windows, 2 oversized bedrooms each with generous sized walk-in closets, large rec room, fitness room, spacious 4-piece bath and also plenty of storage. It is completely finished with loads of potential for an in-law suite. **Driveway and rear pad paved Oct 2024. (id:43988)
Lower - 346 Ardagh Road
Barrie (Ardagh), Ontario
This is the lower level of a home. It has lots of surface parking. The clear height is over 9 ft in the main area. There are 4 offices/treatment rooms. This was previously a chiropractic office. This would suit many professional businesses. (id:43988)
6 Bird Street
Barrie (Edgehill Drive), Ontario
Welcome to this beautifully maintained all-brick 3-bedroom, 3-bathroom home in a fantastic family-friendly neighborhood! The eat-in kitchen features modern cabinets, backsplash, countertops, and stainless steel appliances and ceramic floors adding a modern touch. Enjoy a spacious living room with hardwood floors and a large recreation room for additional living space. Step outside from the kitchen to a private patio and fenced yard, complete with stone walkways. This quality-built home is move-in ready, come see it today and make it yours! (id:43988)
1080 Muriel Street
Innisfil, Ontario
Impressive Original Owner Family Home In Innisfil! Spacious 4 Level Side-Split, 4 Bed, 2.5 Bath, Approx 2676 Finished Sqft Home, Perfectly Situated On Beautiful Corner Lot! Gorgeous Eat-In Kitchen w/Stone Counters, Stainless Steel Appliances, Vaulted Ceilings + A Walkout To A Covered Side Deck (Gas BBQ Line). Big Formal Dining Room. Down A Few Steps You’ll Find A Giant Living Room w/A Gas Fireplace, Custom Laundry Room, Bedroom & Full Bathroom! The Basement Offers A Sizeable Rec Room, Den/Guest Room & Bathroom. Upstairs, The Primary Bedroom Boasts A Huge Ensuite Bathroom, Walk-In Closet & Vaulted Ceilings. KEY UPDATES & FEATURES: Stone Counters (Kitchen), Front & Garage Door, Custom Closet Organizer, Concrete Walkway, Private Back Deck (Off Spare Bedroom), Int/Ext Pot Lights, Valance Lighting, Wood Staircase w/Metal Spindles, Fully-Fenced Yard, Stone Patio, 3 Car Driveway + A Double Garage w/Inside Entry. Close To Schools, Parks, Shops, Beaches, Marinas, Golfing & Rec Centre. Quiet Low Traffic Family Friendly Street. Nothing Like It! (id:43988)
2 East Street
Angus, Ontario
Price reduced - Seller relocating and highly motivated. Nestled on a mature, tree-lined lot, this charming mobile home offers privacy and peace - awaiting your finishing touches. Featuring a welcoming covered porch, updated flooring throughout, and two generously sized bedrooms, it's perfect for first-time buyers or those seeking to downsize. The 10x16 shed, built in 2023, includes windows and power (60 Amp), making it ideal for storage or a mini workshop. With shingles replaced in 2020 and a well-maintained lot, the outdoor space is perfect for relaxing or entertaining. Current land lease fees of $458.38/month include taxes. Don’t miss this hidden gem—schedule your showing today! (id:43988)
228a Cindy Lane
Essa Township, Ontario
New year - new opportunities. Whether you're looking for your first home or your first income property, maybe a new beginning, this turn key end unit freehold town home has a lot to offer for the savvy buyer. Located in a mature neighbourhood of Angus not far from the 5th line of Essa, it offers a convenient commuting distance to Barrie, Alliston, Wasaga Beach and more. Extensive renovations include kitchen cabinets, counters, & appliances, floors, baseboards and trim throughout, potlights, paint, new bathroom fixtures, newer electrical panel, extensive plumbing work, grading, and more. Plenty of parking and a large back yard offering a blank canvas for budding gardeners. It's time to stop paying someone else's mortgage and start building equity in a home of your own. Schedule your showing today. (id:43988)
501 Bryne Drive
Barrie, Ontario
Discover an exceptional opportunity to own Williams Fresh Cafe, a beloved and well-established cafe restaurant located in the Molson Park Power Centre in Barrie. Right off HWY 400, A Freestanding Building With a Drive-Thru, Outdoor Patio, Lounge Area, and Business Meeting Section, This thriving location offers you the chance to step into a turn-key operation with a loyal customer base and a reputation for excellence. Williams Fresh Café is a recognized name with a strong brand identity, known for its quality food and friendly service. Enjoy immediate revenue with a proven business model and established customer base. The sale includes all equipment, fixtures, allowing for a seamless transition for the new owner. With a strategic location and robust market presence, there are numerous opportunities for further growth and expansion. Whether you are an experienced restaurateur or looking to venture into the food service industry, Williams Fresh Café presents an unmatched opportunity. (id:43988)
304 Essa Road Unit# 110
Barrie, Ontario
Presenting 304 Essa Road, Suite 110 in the Metropolitan at the Gallery Condominiums! Main Floor suite backing onto the 14-acre protected forested park! 1184 SQ. FT of open concept living with 2 Bedrooms, 2 Bathrooms, and underground parking. Exceptionally designed and tastefully decorated, the kitchen flows perfectly into the living space, the two bedrooms can both fit a king, and the terrace extends your living space giving you a backyard feeling! Without a detail spared, the finishes include: 9' Airy Smooth Ceilings, Pot Lights, Designer Lighting, High-End Laminate Flooring, Tall Baseboards, Upgraded Window/Door Casings, Crown Mouldings, Frosted Glass Doors, Custom Motorized Roller Shades in Bedrooms, Solid Wood Kitchen Cabinets, Under Cabinet Lighting, Rich Stone Counters, Stone Backsplash, Black Stainless-Steel Kitchen-Aid Appliances, Glass Tiled Walk-In Shower, Soaker Bathtub, and a Full Size Front Loading Laundry Pair! Condo Living and its finest! Exclusive to all home owners at the Gallery Condominiums, enjoy panoramic views of the City of Barrie on the 11,000 SQ. FT roof top patio! The 14-acre forested park features trails, boardwalks, and benches throughout, seamlessly connected to the Gallery Community! (id:43988)
Main - 3 Cartwright Drive
Barrie (Cundles East), Ontario
Rare-Find!! 3 Bedroom & 3 Bathroom, 2-Storey, Detached Home!! Premium 50ft Frontage & Exclusive Use Of Backyard! Large Garage! Primary Bedroom With Luxury 4pc Ensuite & Walk-In Closet! Huge Eat-In Kitchen With Breakfast Bar & Walkout To Backyard Patio, Open Concept Living & Dining Room With Hardwood Flooring, Private Ensuite Washer & Dryer, Minutes To Georgian Mall & Bayfield Mall, Georgian College, Schools, GO-Station & Hwy 400 **EXTRAS** 2-Storey Detached Home! 3 Bedrooms & 3 Bathrooms + Large Garage! Premium 50ft Frontage! Private Ensuite Washer & Dryer, Primary Bedroom With Luxury 4pc Ensuite & Walk-In Closet! Exclusive, Huge Backyard!! (id:43988)
37 Stockholm Road
Barrie, Ontario
Welcome to this exquisite brand-new, never-lived-in detached home in the vibrant Rural Barrie Welcome to this exquisite brand-new, never-lived-in detached home in the vibrant Rural Barrie offers ample space and comfort for the modern family. The main floor features gleaming hardwood floors, creating a warm and elegant ambiance throughout the living areas. The modern kitchen is a chef's dream, complete with contemporary finishes, sleek countertops, and plenty of cabinet space, all designed for functionality and style. Large windows flood the home with natural light, creating a bright and airy atmosphere you'll love coming home to. Perfectly situated, this home is close to the GO Train station for effortless commuting and proximity to top-rated schools, a pristine golf course, and the beautiful lake, offering endless recreational opportunities for the whole family. Don't miss the chance to live in this never lived-in property in a rapidly growing and sought-after neighborhood. Your dream home awaits! **EXTRAS** 2 Garage Parking (id:43988)
Bsmnt - 13 Garibaldi Drive
Barrie (Holly), Ontario
Price Includes All Utilities! Beautifully Designed 1-Bedroom Basement Apartment With 4-Pc Bath, Open Concept Layout & Laminate Floors Throughout. Eat-In Kitchen Features Ample Cupboard & Counter Space. Convenient Private Entrance & Ensuite Laundry. Bedroom Features Walk-In Closet & Window. Spaciously Combines Living & Dining Areas. Includes (1) Driveway Parking Spot. Conveniently Located Minutes From Shopping Centers, Walking/Hiking Trails, Bear Creek Eco-Park, Gateway Casinos & Many Other Amenities. **EXTRAS** Utilities are Included With Rent. Proof Of Tenant Insurance Required Prior To Closing. Tenant Responsible For Their Own Internet & Shoveling Their Own Walkway. (id:43988)
117 Colborne Street E
Orillia, Ontario
VACANT LAND IN RESIDENTIAL NEIGHBOURHOOD READY FOR DEVELOPMENT. **EXTRAS** *For Additional Property Details Click The Brochure Icon Below* (id:43988)
Basemnt - 1339 Dallman Street
Innisfil (Lefroy), Ontario
Beautiful Bright Workout 1 Bedroom 1 Bathroom Apartment Featuring with Ensuite Laundry, 2 Parking, Just a Few Minutes Drive to Lake Simcoe, the unit offers easy access to beaches, playgrounds, and public boat launches. A perfect opportunity to live in a desirable location with many amenities nearby! Internet Included, Tenant Pays 35% Of All Utilities Or Including Utilities $1700.00 **EXTRAS** Ensuite Laundry, 2 Parking Spaces, Fridge, Stove, Dishwasher, Rangehood, Internet included. (id:43988)
Lot 44 Mighton Court
Clearview, Ontario
Investment for the future right on the border with Town of Wasaga Beach. No building permit available. Three season road access maintained by the township. Walking distance to the beaches and bike trails of Wasaga. **EXTRAS** none (id:43988)
29 Linden Lane
Innisfil, Ontario
Excellent Opportunity To Live In Innisfil's Sandy Cove Acres! Lovely 2 Bed, 1 Bath, Approx 834 Finished Sqft Model On A Beautiful Corner Lot! The Newer Kitchen Boasts Gorgeous White Cabinetry, Stainless Steel Appliances, A Stackable Washer & Dryer (White), Backsplash + A Garden Door Walkout. The Sunroom/Dining Room Features Panoramic Views Of The Outdoors + A Walkout To The Covered Back Deck. Large Sunlit Living Room. Big Primary Suite w/Dual Closets. KEY UPDATES/FEATURES: Kitchen, Laminate Flooring (Kitchen), Appliances, Lighting, Zebra Blinds (Living & Primary), Garden Shed, Wood Decking On Covered Front Porch, Multiple Walkouts, 2 Car Driveway, Easily Accessible Home With Only A Few Steps To Enter! Just Minutes To All Amenities, Beaches & Friday Harbour Resort. Enjoy Living In This Quiet Mature Community Offering Year-Round Amenities & Events! New Land Lease to is $915.36 plus $155.08 Taxes = $1070.44 (id:43988)
2327 Jack Crescent
Innisfil, Ontario
Beautiful Family Home With A Private Backyard Oasis! Impressive 4 Bed, 4 Bath, Approx 3035 Finished Sqft Home w/Amazing Curb Appeal. Large Eat-In Kitchen w/Breakfast Bar & Stainless Steel Appliances. Formal Living & Dining Room. Cozy Family Room w/Gas Fireplace. Main Floor Laundry Room w/Garage Access. Secluded Primary Suite w/Ensuite Bath, Walk-In Closet & Sitting Area. Lower Level Rec/Games Room w/Awesome Bar Area, Fireplace, Full Bath + Tons Of Storage. The Backyard Is An Entertainers Dream & Features A Heated In-Ground Pool w/Waterfall, Hot Tub, Stone Patio, Gazebo, Multiple Sitting Areas & Is Fully Fenced. KEY FEATURES: Brick Exterior, 4 Car Driveway (No Sidewalk), Flag Stone Walkway & Steps, Mature Trees, Perennial Gardens, Aquatic Rubber Surfacing (Around Pool). Hardwood, Ceramics & Crown Molding (Main Floor), Wainscoting, Upgraded Trim, Some Newer Window Glass, Double Garage w/Inside Entry. Close To All Amenities & Just Minutes To The Lake. Meticulously Maintained & Loved Home! (id:43988)
22 Clapperton Street
Barrie, Ontario
Professional Office in downtown that is currently tenanted by RBC exclusively. Above ground office area on 2 floors equals 6,306 SF plus a 1,470 SF basement area used for storage. The property is zoned C1-2 and was built in 1971, The Seller is finalizing the lease renewal with RBC, and will be available upon a signed confidentiality agreement. (id:43988)
211 Phillips Street
Barrie, Ontario
MASSIVE 1/2 ACRE LOT IN PRIME BARRIE LOCATION WITH ENDLESS POTENTIAL! Builders, developers, and investors, this is the opportunity you’ve been waiting for! Located in the heart of Barrie, this massive 1/2 acre lot offers prime development potential in a family-friendly neighbourhood known for its beautiful parks, scenic walking trails, top-rated schools, and unbeatable proximity to shopping, dining, and easy highway access. Whether you're looking to develop a major project or invest in an exceptional land bank prospect, this lot being sold alongside four other 1/2 acre properties is an unmatched opportunity in one of Barrie’s most sought-after areas. Set on a generous 75 x 384 ft lot, there’s plenty of room to expand and grow. Currently, the property features a 3-bedroom, 2-bathroom home with a potential bachelor suite and an impressive 900+ sq ft detached heated 4-car garage and workshop. Whether you choose to make use of the existing home or start fresh with a new development, the possibilities here are endless! With space, location, and potential all on your side, this prime Barrie property is a must-see for anyone ready to capitalize on the city’s thriving growth and development opportunities! (id:43988)
221 Phillips Street
Barrie, Ontario
PRIME DEVELOPMENT PROSPECT ON SPACIOUS 1/2 ACRE LOT IN SOUGHT-AFTER ARDAGH NEIGHBOURHOOD! An outstanding opportunity awaits builders and developers with this spacious 1/2 acre lot, offering incredible development potential in the heart of Barrie! Located in the highly sought-after Ardagh neighbourhood, this prime parcel is not only an exceptional land bank prospect but also provides an ideal canvas for your next project. The existing 3-bedroom, 1-bathroom bungalow gives you the flexibility to either utilize the home as is or embark on an exciting new development. This property’s location is unbeatable, with parks, schools, shopping, and a library all within close proximity. Public transit and easy access to Highway 400 make commuting a breeze, while the surrounding family-friendly community enhances the appeal of this exceptional investment. Don't miss your chance to secure a valuable piece of Barrie’s rapidly growing real estate market! (id:43988)
221 Phillips Street
Barrie, Ontario
PRIME DEVELOPMENT PROSPECT ON SPACIOUS 1/2 ACRE LOT IN SOUGHT-AFTER ARDAGH NEIGHBOURHOOD! An outstanding opportunity awaits builders and developers with this spacious 1/2 acre lot, offering incredible development potential in the heart of Barrie! Located in the highly sought-after Ardagh neighbourhood, this prime parcel is not only an exceptional land bank prospect but also provides an ideal canvas for your next project. The existing 3-bedroom, 1-bathroom bungalow gives you the flexibility to either utilize the home as is or embark on an exciting new development. This property’s location is unbeatable, with parks, schools, shopping, and a library all within close proximity. Public transit and easy access to Highway 400 make commuting a breeze, while the surrounding family-friendly community enhances the appeal of this exceptional investment. Don't miss your chance to secure a valuable piece of Barrie’s rapidly growing real estate market! (id:43988)
211 Phillips Street
Barrie, Ontario
2-STOREY HOME ON A HALF-ACRE LOT WITH MASSIVE DEVELOPMENT POTENTIAL IN PRIME BARRIE LOCATION! Calling all builders, developers, and savvy investors, this prime development opportunity is not to be missed! Situated on a massive 1/2 acre lot in the heart of Barrie’s sought-after Ardagh neighbourhood, this property is an exceptional land bank opportunity, surrounded by family-friendly parks, scenic walking trails, top-rated schools, and just minutes from shopping, dining, and major highway access. With four additional 1/2 acre lots available for sale, the potential for a significant new project is incredible! The lot itself is an expansive 75 x 384 ft, offering plenty of room to expand and grow. A standout feature is the detached 900+ sq ft heated 4-car garage and workshop, providing ample space for storage, hobbies, or any number of projects. The spacious backyard is a true outdoor retreat, complete with a shed and a large multi-tiered deck, perfect for entertaining or relaxing. The well-maintained 2-storey home offers a seamless flow and an inviting layout, with large sunlit windows, easy-care laminate flooring, and neutral paint tones throughout. Upstairs, you’ll find three generously sized bedrooms and a main 4-piece bathroom with a soaker tub. There’s also a separate above-grade space with the potential for a bachelor suite, adding flexibility and value to this already impressive property. Opportunities like this don’t come around often, whether you're looking to develop, invest, or simply enjoy the extra space, this property has it all! (id:43988)






