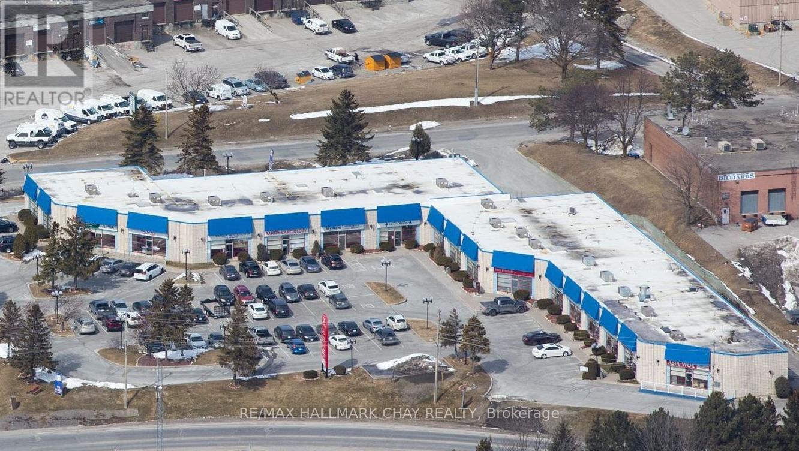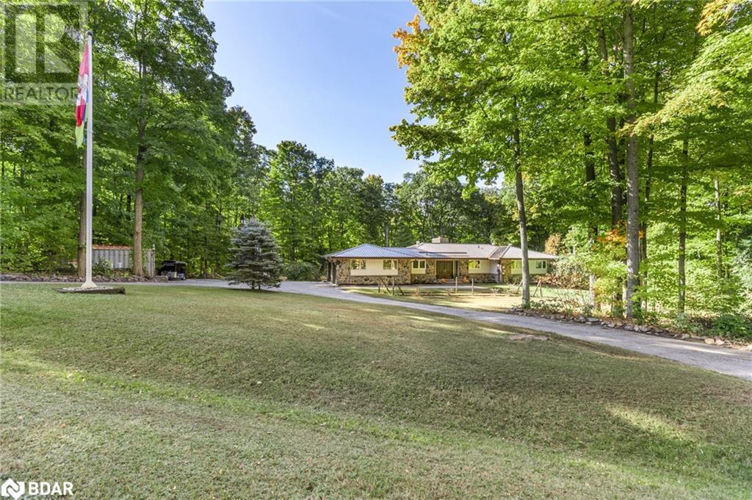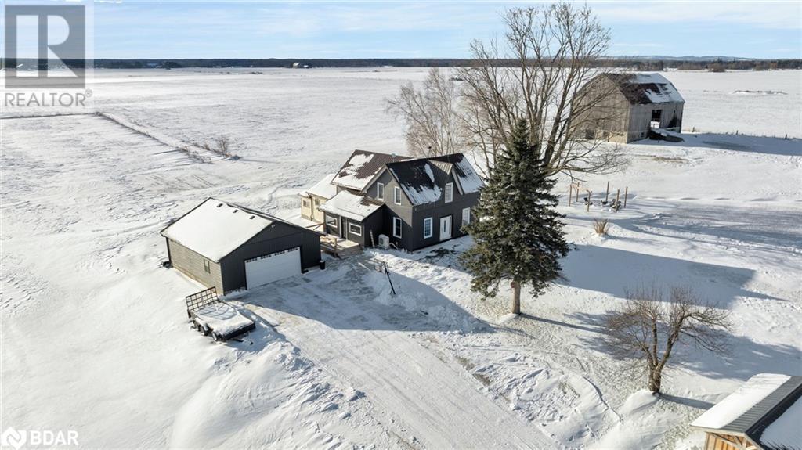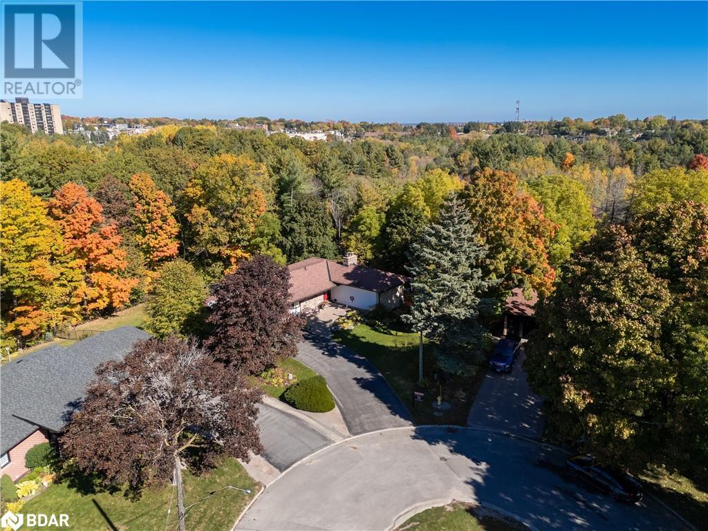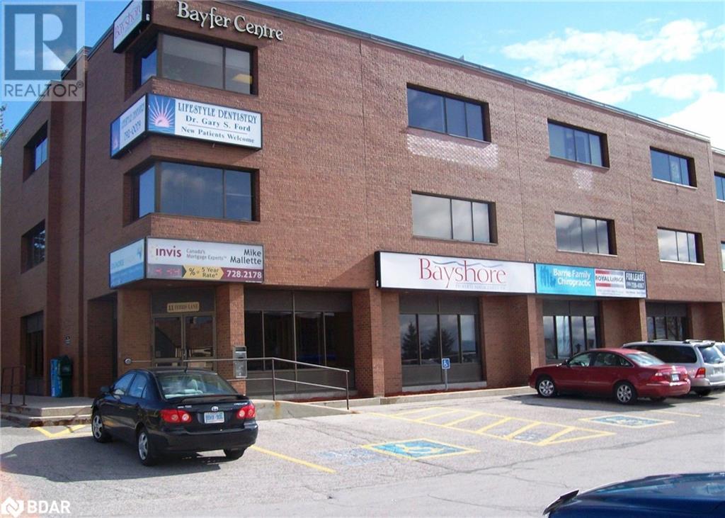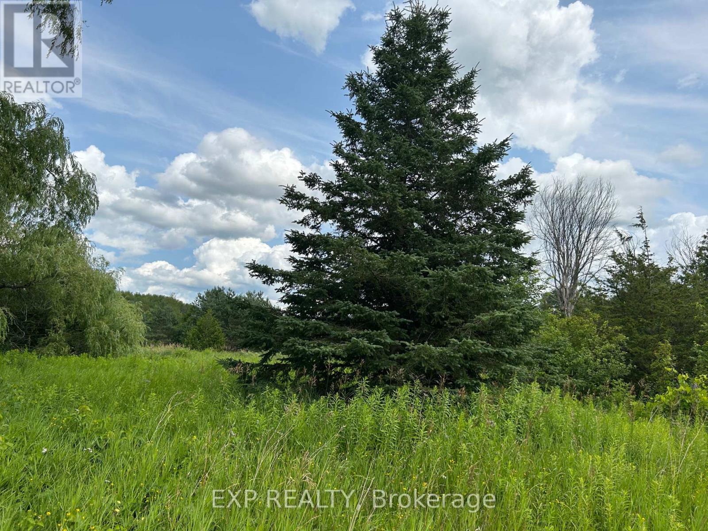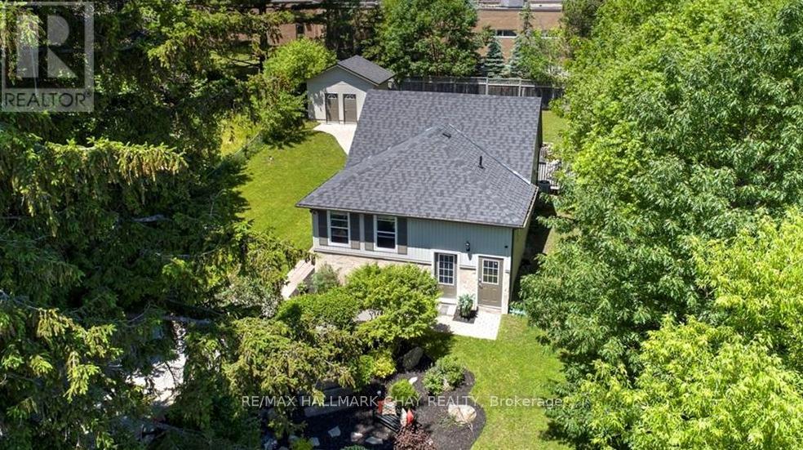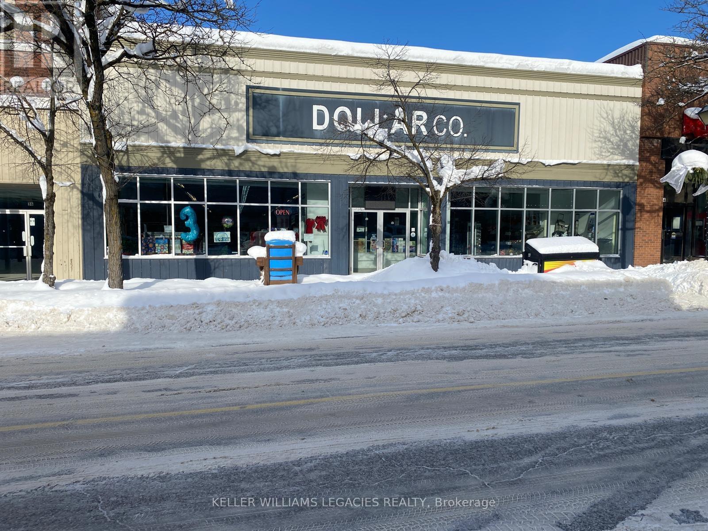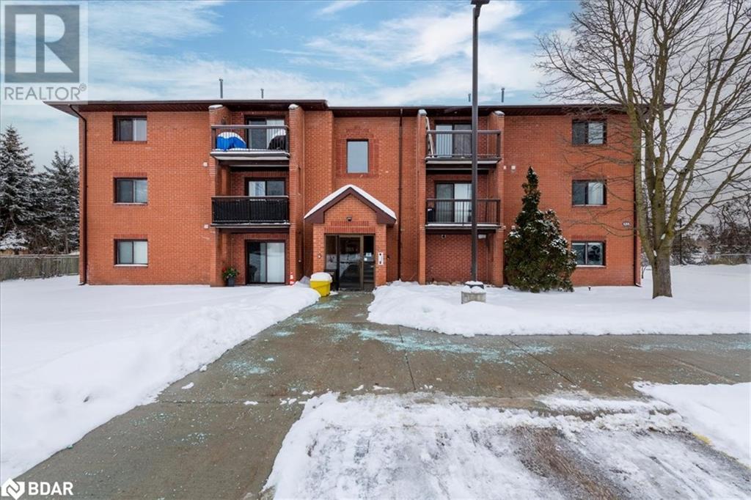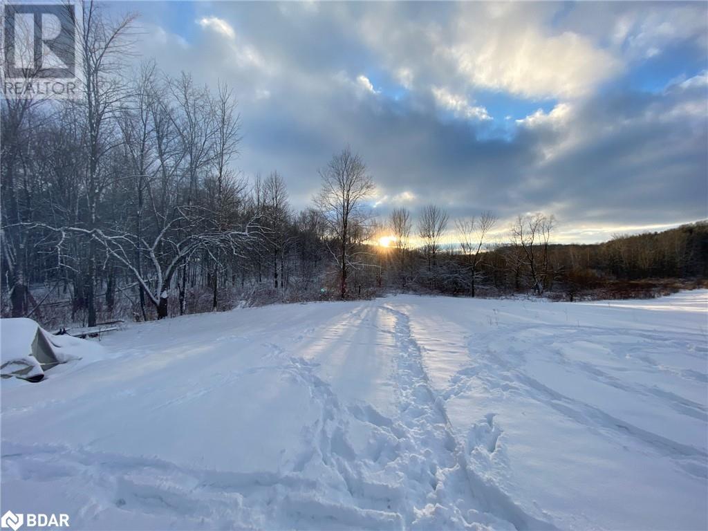
Listings
Unit 4 - 20 Bell Farm Road
Barrie (Alliance), Ontario
Excellent warehousing space in the sought after north end of Barrie. This unit features a small office area, two washrooms, 14ft clear height ceilings, and a 10x10 foot drive-in bay if needed by tenant. The space is 1806 sq. feet. Zoning is LI-Light Industrial. Professionally managed building. TMI is $7.50. Listing Representative is a shareholder in the Landlord Corporation. (id:43988)
55 Mulcaster Street Unit# 8
Barrie, Ontario
Discover premier office spaces in downtown Barrie, now locally owned and managed. Situated on the 3rd floor. Located across from City Hall, they offer close proximity to other professional businesses, and the Barrie Courthouse is just a minute's walk away. Additionally, enjoy the advantage of being near the lake, parks, and restaurants, making it an ideal spot in the City Center. Sizes are flexible to meet various needs, and can be combined for additional space where available. There are picturesque views of the lake and/or city through ample windows. Negotiable TI allowance possible with a 5 year lease. Occupancy will be determined based on size, location, and leasehold requirements. Note: measurements may not be entirely accurate. Adjustments and modifications to the premises may affect the final dimensions. Premise will be measured by BOMA standards prior to execution of lease. TMI to be assessed. (id:43988)
110 Stanley Street
Barrie (400 North), Ontario
Affordable Freehold Brick Townhouse In North End Family Neighborhood In Barrie. Walking Distance To Schools, Parks, Community Centre, Shopping And Easy Access To Highway For Commuting. Open Concept Main Floor, Kitchen Features Gas Range, Living room, Dining And 2 Piece Bath As Well As Access To The Garage. Upstairs Offers 3 Bedrooms (Large Master) & 4 Piece Bath. Basement Is Unfinished For Extra Storage. (id:43988)
3 Sawmill Road Unit# 8
Barrie, Ontario
For sale, a 2-bedroom, 1-bathroom condo in Timberwalk. The kitchen and living room area are on the main floor and features a walkout to a covered sitting area at street level. A convenient laundry/storage area completes the main floor, providing excellent storage capacity. Upstairs, both bedrooms are located on the second floor, with a primary bedroom offering a private porch - a perfect spot to unwind or enjoy your morning coffee. The full bathroom is also on this level, offering a functional layout. One parking spot is included with the unit and there is ample visitor parking in the area as well. This unit is ideally located with easy access to Highway 400, making commuting a breeze. Plus, you'll be just minutes from nearby grocery stores and many other amenities. You will have access to the outdoor pool, gym, tennis courts and other common areas. The condo offers an ideal living space for professionals, small families, or anyone looking for a comfortable, move-in ready home. (id:43988)
17 Woodland Crescent
Oro-Medonte, Ontario
Welcome to 17 Woodland Crescent in Oro-Medonte. Perfect for families, this warm and charming bungalow in the sought-after Simcoe Estates sits on a peaceful 2-acre, fully fenced lot, offering ample space for children and pets to play safely. Surrounded by mature trees, the home is nestled on a quiet crescent, just minutes from Horseshoe Valley Resort, Vetta Spa, and Craighurst, with quick access to Highway 400 for easy commuting. The property welcomes you with a spacious circular driveway and double-door entry. Inside, bright and open living spaces are thoughtfully designed for family living. The heart of the home features a cozy double-sided stone fireplace, visible from both the living and dining rooms, creating a warm and inviting atmosphere for family time or entertaining. Natural light floods the space through large windows and sliding doors, leading to the back deck. The kitchen, complete with a large island and seating for four, is perfect for preparing meals while keeping an eye on the kids. A convenient main-floor powder room and laundry/mudroom provide easy access to the attached double-car garage, adding to the home’s practicality. With three bedrooms on the main floor, including a primary suite with its own walk-in closet and private ensuite bathroom, there’s plenty of space for everyone. Each room offers peaceful views of the lush, spacious backyard. Downstairs, the fully finished walk-out basement provides even more space for family fun, featuring a large family room, two extra bedrooms (one currently used as a gym), a sitting room, and a 3-piece bath. The backyard is a family-friendly haven, offering a large grassy area for outdoor games, a spacious deck for barbecues, and a treehouse sure to delight the kids. This home’s thoughtful layout and outdoor space make it an ideal choice for growing families seeking space, privacy, and a welcoming community. Don't miss the chance to make this your family’s next home! (id:43988)
33 Marni Lane
Phelpston, Ontario
This breathtaking custom bungalow sits on a meticulously landscaped lot, surrounded by mature trees in one of Phelpston’s most sought-after estate communities. Offering over 5,700 sq. ft. of thoughtfully designed living space, including 3,200 sq. ft. on the main floor and an additional 2,565 sq. ft. in the fully finished basement. Every detail in this less-than-two-year-old home speaks to luxury and quality. From the Arriscraft stone and stucco exterior to the striking white Porcea stone entrance and custom black casement windows, the curb appeal is unmatched. Inside, soaring 10-foot ceilings, engineered white oak floors, and a cathedral great room with a 42” Napoleon Elevation fireplace set a sophisticated yet welcoming tone. The kitchen is a chef’s dream, featuring custom white oak cabinetry, quartz countertops, a 126-inch island, and premium appliances, including a 36” Fulgor Milano gas stove and a stand-alone fridge and freezer. Adjacent to the kitchen is a large walk-in pantry and a mudroom with custom storage solutions, ideal for keeping life organized. A main-floor office provides a quiet space for work or study, while three spacious bedrooms—each with its own ensuite and walk-in closet. Downstairs, the fully finished basement expands the living space with two additional bedrooms, large rec room featuring a stylish bar with a sink and fridge, and a home gym with a custom sauna for ultimate relaxation. Outside, a 600-square-foot covered porch with tongue-and-groove detailing invites you to unwind or entertain in style, while the automated irrigation system keeps the manicured yard lush and green. The heated 1240 square foot triple-bay garage with inside entry to the lower level, built-in lockers and drive-through access adds convenience to everyday living. Located near Snow Valley and Horseshoe Valley ski resorts and premier golf courses, this estate offers the perfect blend of luxury, space, and proximity to everything you need. (id:43988)
181 Mississaga Street E
Orillia, Ontario
Prime location in Orillia's downtown core and within a stone throw to the port of Orillia and the Lake Couchiching waterfront district. Located at the corner of Mississaga St and Front St. this key location is perfect for your small business to stand out from the rest. The finished interior offers four separate offices and a spacious reception area in the front with a two piece bath with entrances' at the front and rear of the building. Most everything was updated by the current owner since their ownership, including floors, roof, ceilings and drywall and plus the attractive exterior stone siding. Do not miss your opportunity to watch your business thrive in Orillia's downtown. (id:43988)
4355 7 Sunnidale Concession
New Lowell, Ontario
Renovated home on private 3 acre lot with detached garage and barn. This move in ready home has been beautifully renovated top to bottom, inside and out with preserving the century home, farmhouse feel. Bright, open concept main floor features stylish kitchen overlooking your private yard as well as large living room with wood burning fireplace. Main floor bathroom is brand new and with modern walk in glass shower. Main floor also features a large mudroom/entryway, mudroom and sizeable bedroom. Upper floor features 3 large bedrooms including primary with large closet. Upper floor bathroom (renovated 2024) with walk in shower and inviting soaker tub. Detached 24 x 30 garage/shop easily fits 4 cars and has a brand new roof. Exterior also offers large 1900s built barn and 10 x 16 mennonite built shed. Parking for 10+ and all of your toys. Property has nearly 3/4 of an acre of garden beds, currently producing fresh, quality garlic. This home has been extensively renovated including: furnace (2019), heat pump (2023), windows and doors (2022), siding (2024), concrete driveway (2023), firepit (2022), side deck (2022), electrical (2022), staircase (2022), bathrooms (2024) Conveniently located 25 minutes to Barrie or Alliston, 10 minutes to Stayner and Angus or 5 minutes to New Lowell. (id:43988)
4 Brookdale Drive
Barrie, Ontario
Marvelous Mid-Century modern! Discover your dream home in the heart of desirable Old Sunnidale! This stunning mid-century modern masterpiece offers timeless elegance with full-length windows that flood the home with natural light and provide breathtaking views of the almost ½ acre lot backing onto a serene park. The spacious interior features full-height field stone feature walls, two cozy gas fireplaces, and a fully finished walkout basement perfect for entertaining. The recently updated kitchen and baths blend modern convenience with classic style, ensuring every detail is both functional and beautiful. Step outside to your private oasis—a saltwater pool surrounded by a lush, landscaped yard and a patio ideal for summer gatherings. Located on a quiet cul-de-sac, this property offers the perfect combination of tranquility and accessibility. Don’t miss your chance to own this rare find. Your forever home awaits! (id:43988)
11 Charlie Rawson Boulevard
Tay (Victoria Harbour), Ontario
Charming Bungalow Near Georgian Bay. Discover this beautifully designed 2-bedroom, 2-bathroom bungalow offering the perfect blend of comfort and style, just steps away from the shores of Georgian Bay. The open-concept main floor feature durable Lifeproof vinyl flooring throughout, seamlessly connecting the kitchen, dining, and living areas. The primary bedroom boasts a walk-in closet and a private 4-piece ensuite with soaker tub for your convenience. The lower level includes a finished 4-piece bathroom and upgraded egress windows, while the attached two-car garage with a single-door entry ensures easy access. Additional upgrades include an owned hot water tank, a high-efficiency furnace, air conditioning, and an HRV system for improved air quality. With 1,024 sq. ft. of thoughtfully designed living space, an attractive brick skirt with siding, and nearby amenities such as trails, marinas, ski hills, and major highways (12, 93, and 400), this home provides both convenience and a connection to nature. Enjoy nearby golf courses, community centers, shopping, and more - all while experiencing the pride of ownership this exceptional property offers. (id:43988)
8071 4th Line
Angus, Ontario
CONTRACTOR’S DREAM WITH MULTIPLE OUTBUILDINGS, TONS OF SPACE FOR EQUIPMENT & A MOVE-IN-READY HOME! Nestled on a pristine 1.98-acre lot, this stunning 3-level sidesplit is surrounded by professionally maintained trees, offering exceptional privacy and curb appeal. The expansive driveway provides ample parking, including a designated RV spot with a power plug-in. The exterior boasts a striking gray cedar shiplap facade, a flagstone walkway, and a newer front door. Ideal for hobbyists and home business owners, the property features a massive 60x38 ft shop with an engineered concrete slab floor, steel siding, a loft, and three large doors to accommodate equipment of all sizes. Additional outbuildings include a dovetail bunkhouse with hydro, a custom-built Mennonite shed, multiple storage sheds, and more, all with durable steel roofs. The completely renovated home exudes warmth with hardwood flooring and rustic wood beams. The open-concept kitchen is equipped with porcelain tile floors, solid birch cabinets, stainless steel appliances, a tile backsplash, and an extended coffee bar. The living room features a Napoleon wood-burning fireplace with a stone accent wall and wood beam mantle, leading to a private backyard oasis with a large interlock patio and a 20x12 ft saltwater pool with a custom waterfall. The primary bedroom, accessed through French doors, offers two double closets with organizers and a renovated 3pc ensuite with a quartz-topped vanity and custom glass and tile shower. The recently renovated basement adds versatile living space with new carpet, freshly painted wainscoting, and pot lights. The fully fenced yard includes a side dog run with a covered sleeping pen and wood storage, ensuring that every member of the family has their own space to enjoy. Your #HomeToStay awaits! (id:43988)
11 Ferris Lane Unit# 204
Barrie, Ontario
Nestled near the corner of one of Barrie's bustling streets, a three-story professional office building offers a large suite for businesses. Conveniently located close to highway access, the building boasts an elevator for easy mobility between floors. With ample parking available, it provides a hassle-free commute for tenants and visitors alike. Perfectly situated in the heart of the city's commercial hub, it presents an ideal opportunity for businesses seeking a strategic location in Barrie. *Available May 1st. (id:43988)
1155 Wood Road
Tay, Ontario
Over 2 Acres of Endless Possibilities! This spacious building lot offers the perfect canvas to create your dream home. Nestled in a serene country setting, it provides privacy and tranquility while being conveniently close to.Easy access for commuting or exploring nearby towns. All the essentials just a short drive away. Imagine the endless opportunities to design your ideal home and enjoy the peaceful lifestyle youve always wanted. Don"t wait, this rare find wont last long! (id:43988)
2308 Riverside Drive
Clearview, Ontario
Discover the perfect blend of serenity and possibility with this expansive 23 acre property nestled in the scenic landscapes of Creemore. This unique parcel offers a mix of treed and cleared land, and is home to numerous birds, frogs, turtles and other wildlife. Bird watchers will delight in spotting species like bobolinks, bluebirds, meadowlarks, various warblers, and Baltimore orioles nesting on the property. The land includes 5 acres of hardwood forest and a cold water stream (Leys Burn), enhancing the natural beauty. This property promises unparalleled privacy, providing a tranquil setting away from the hustle and bustle. Access is convenient via Concession 6 South, with hydro available at the lot line, though other municipal services (water, sewers, gas) are not present, offering a clean slate for those looking to customize their utilities. Located 5 km from the charming village of Creemore and 7 km from Devil's Glen, residents will benefit from easy access to a host of local amenities. The area is renowned for its boutique shops, delightful eateries, popular cycling routes and vibrant community events that embody the spirit of this quaint and picturesque village. With its vast acreage and prime location, this property stands as a remarkable opportunity for potential buyers seeking space and privacy, offering something truly special in one of Ontario's most beloved regions. (id:43988)
1, 2, 3 - 32 Grove Street W
Barrie (Queen's Park), Ontario
Legal Triplex with two vacant units in Barrie! Investors! Add to your real estate portfolio! New to the real estate market? Start with this property - live in one unit, rent out the others to off-set your costs! Located in an ideal Barrie location close to all key amenities - shopping, services, restaurants, recreation, entertainment, transportation. Onsite parking. Key commuter routes - public transit, GO Train, easy highway access. This triplex investment property is situated on a large lot and offers three separate rental units (two currently vacant) | 1 bedroom, kitchen/living, bath, stacked laundry | 3 bedroom, kitchen, living room, bath, stacked laundry | 1 bedroom, kitchen, living room, bath, stacked laundry. Rents are inclusive. See statement, attached. Newer roof, siding. **EXTRAS** Detached triplex on a large lot close to all key amenities. Each of three units includes Fridge, Stove and Washer, Dryer (stackable). Two units are currently tenanted, one unit is vacant. Rents are inclusive. Newer Roof, Siding. (id:43988)
Lt23&24 Con 8
Oro-Medonte, Ontario
260 ACRES OF NATURAL BEAUTY WITH LIMITLESS POSSIBILITIES! Once in a lifetime, you are presented with a rare opportunity to own a remarkable 260-acre parcel of land, perfectly positioned in a peaceful location. Seize this extraordinary chance to turn your dreams into reality on a breathtaking expanse, where the serene beauty of nature meets boundless potential. Zoned Rural, Agricultural, and Environmentally Protected, this versatile property offers an opportunity to preserve and enjoy nature, whether you're envisioning a peaceful retreat or simply a space to embrace the natural surroundings. Sturgeon River meanders through the property, creating a tranquil backdrop and offering water access for kayaking, canoeing, and wildlife watching - an outdoor enthusiast's dream! Cast a line and enjoy fishing on your own property with the river offering various species of fish including brown trout, rainbow trout, and salmon during permitted times. Immerse yourself in the natural beauty of the land, with its diverse ecosystems ranging from towering sugar maple deciduous forests to white cedar coniferous forests, and alder thicket wetlands rich with wildlife. Nature lovers will be in awe of the abundant flora and fauna thriving across the property, and Nottawasaga Valley Conservation Authority ensures this land remains a haven of ecological integrity. With hydro already available at the lot line and a 905 sq. ft. cabin full of potential, this property is ready for enjoyment or thoughtful development. Located within easy access to the charming town of Coldwater, you'll find shops, restaurants, and amenities just a short drive away. The cities of Barrie and Orillia are both less than 30 minutes away while the nearby Georgian Bay offers opportunities for boating, beaches, and more. This is more than just a piece of land, it's an unparalleled opportunity to create your own private sanctuary with endless possibilities that come with owning 260 acres of preserved natural beauty! (id:43988)
39 Davis Trail
Thornton, Ontario
This exquisite custom-built home is a masterpiece of craftsmanship and design. Situated on a picturesque one-acre lot, this estate blends luxury, nature, and convenience, offering the perfect retreat with an in-law suite ideal for multigenerational living, just minutes from Highway 400 and Barrie's top amenities. Every inch of this home exudes superior quality and timeless elegance featuring 9 foot ceilings, a chefs kitchen with new top-of-the-line appliances, custom cabinetry, granite countertops, and an oversized island, all ideal for entertaining. The spacious living areas are bathed in natural light, showcasing flawless finishes and meticulous attention to detail. The primary suite is a true sanctuary, boasting a cathedral ceiling, breathtaking views, and a spa-like ensuite with a glass enclosed shower and double vanity. Two additional generously sized bedrooms provide comfort and sophistication for family or guests. Step outside into a lushly landscaped paradise, where mature trees, vibrant gardens, and tranquil outdoor spaces create an oasis of relaxation. Multiple patios, and seating areas invite you to enjoy the serenity of nature, perfect for entertaining or unwinding in every season. The oversized three-car garage provides ample space for vehicles, tools, work bench and recreational toys. This estate offers the ultimate blend of luxury and convenience a private country escape with city amenities at your doorstep. Don't miss this rare opportunity to own a custom-built masterpiece. (id:43988)
15 Pooles Road
Midhurst, Ontario
Welcome to this custom built stunning raised bungalow, located in Midhurst, a prestigious and highly sought-after community, just minutes from Barrie's amenities! This modern family home features a massive lot with over 100 FT frontage, total over 3000 FT living space, 3 car tandem garage which can park both your cars and boat. Great layout with an open concept main floor. Formal dining room, bright living room. A spacious kitchen with cherry cabinetry, granite countertops & island. Dishwasher and range hood are brand new. From your kitchen you can walk out to the stunning east facing sunroom with floor-to-ceiling windows & to deck overlooking your beautiful gardens, where you can sit back and enjoy your morning coffee and sunshine. Three ample size bedrooms on main floor. Master bedroom with his and hers closet and 3pc ensuite. 3rd bedroom also has 2 closets. The main bathroom features a skylight. Basement has 2 doors walk out to large interlocking patio and fully fenced backyard from rec room and laundry room, lots natural lighting, 9 ft ceilings, large rec room with a gas fireplace that has a beautiful white brick accent wall behind, and a large bedroom with three big windows. Close to Barrie Hwy 400 & 26, hiking trails, top schools, golf, and skiing! This property is a rare find with a fully finished walk-out basement PLUS a separate unfinished second basement under the garage, just waiting for your finishing touches, second basement has separate entrances from both garage and backyard door, lots of potential! Lots of room for extended family! (id:43988)
38 Mississaga Street E
Orillia, Ontario
Amazing Opperutnity to Run your own Dollar Store in the heart of Oriliia at a very nominal expense. Price includes all the inventory in the store. Close to 10000 Sq.ft upstairs and same amount of Storage is avaialble in the Basement. Rent is only $4000.00 Including everything. **EXTRAS** Storage Racks. (id:43988)
1361 Blackmore Street
Innisfil (Alcona), Ontario
Welcome To 1361 Blackmore St, A Stunning Home In The Sought-After Alcona Neighbourhood, 4,261 Sqft As Per Builder, Including 3315 Sqft Above Grade And A 946 Sqft Fully Finished Walk-Out Basement. With 10-Ft Ceilings On The Main Floor, Engineered White Oak Hardwood Flooring, Smooth Ceilings, Pot Lights, Upgraded 8-Ft Doors, And Wainscotting In The Foyer, Dining, And Family Room, This Home Exudes Luxury At Every Turn. The Chefs Gourmet Kitchen Features An Oversized Waterfall Island, Built-In Appliances, And Custom Floor-To-Ceiling Cabinetry, While The Spacious Breakfast Area Leads To A Wood Deck Overlooking Lush Greenspace. A Thoughtfully Designed Layout Includes A Large Office And Library, Ideal For Remote Work Or Relaxation. Meticulously Crafted With Top-Tier Upgrades, This Home Is A True Masterpiece Showcasing Superior Design And Impeccable Attention To Detail. **EXTRAS** See Attached Full List Of Features & Upgrades! (id:43988)
3794 East Street
Innisfil, Ontario
Embrace the unparalleled lifestyle of living by the lake. This stunning detached home, nestled on a premium oversized lot with an impressive 270-foot frontage, is just a 2-minute walk from the shores of Lake Simcoe and a serene resident only sandy beach. Here, every day feels like a getaway! Boasting 1981 st ft and 681 sq feet in the basement, this home features a unique cathedral-ceiling living room that invites natural light through a breathtaking wall of windows, offering picturesque views of the beautifully landscaped backyard. A gorgeous fireplace serves as the centerpiece of this sophisticated space, complemented by gleaming hardwood floors and a modern, open-concept layout perfect for both entertaining and relaxation. The private master suite on the second floor is a tranquil retreat, complete with a spacious walk-in closet and a luxurious ensuite. The finished basement offers even more space with a large recreation room, two additional bedrooms, and a full bathroomideal for guests or extended family. Step outside to a multi-level enclosed deck, the perfect spot for morning coffee or evening gatherings, surrounded by meticulously designed landscaping that enhances the natural beauty of the property. And with a double car garage, there's plenty of room for your vehicles and outdoor gear. Whether you're exploring the vibrant atmosphere of nearby Friday Harbour, enjoying water activities on the lake, or simply relaxing in the comfort of your beautiful home, this property offers a lifestyle that is truly second to none. **EXTRAS** Don't just buy a house invest in a lifestyle. Your lakeside dream awaits! (id:43988)
155 Edgehill Drive Unit# K6
Barrie, Ontario
2-bedroom condo apartment with incredible value! Monthly fees include water, internet, and cable TV, making living here hassle-free. Conveniently located close to a variety of amenities and with easy access to Highway 400. Enjoy the convenience of on-site laundry. This is a fantastic opportunity for first-time buyers or investors alike. Don’t miss out! Vacant March 1st. (id:43988)
218 Hilda Street Unit# Upper
Orillia, Ontario
All roads lead you home to 218 Hilda St in the heart of Orillia. The upper unit is designed for comfortable living, featuring spacious layouts and modern amenities. Enjoy the convenience of your own separate entrance, ensuring privacy for both occupants. The upper level boasts 2 cozy bedrooms, a well-appointed kitchen, and a welcoming living area that is open concept and filled with natural light. Nestled in a community known for its family-oriented atmosphere, this property is surrounded by parks, schools, and all the amenities needed for a thriving lifestyle. Take advantage of the nearby green spaces for weekend picnics or family outings. The convenience of local schools within walking distance makes this duplex an ideal choice for families. Don't miss the chance to make this family-friendly haven your own - schedule a viewing today! $1,950 plus utilities. (id:43988)
2308 Riverside Drive
Creemore, Ontario
Discover the perfect blend of serenity and possibility with this expansive 23 acre property nestled in the scenic landscapes of Creemore. This unique parcel offers a mix of treed and cleared land, and is home to numerous birds, frogs, turtles and other wildlife. Bird watchers will delight in spotting species like bobolinks, bluebirds, meadowlarks, various warblers, and Baltimore orioles nesting on the property. The land includes 5 acres of hardwood forest and a cold water stream (Leys Burn), enhancing the natural beauty. This property promises unparalleled privacy, providing a tranquil setting away from the hustle and bustle. Access is convenient via Concession 6 South, with hydro available at the lot line, though other municipal services (water, sewers, gas) are not present, offering a clean slate for those looking to customize their utilities. Located 5 km from the charming village of Creemore and 7 km from Devil's Glen, residents will benefit from easy access to a host of local amenities. The area is renowned for its boutique shops, delightful eateries, popular cycling routes and vibrant community events that embody the spirit of this quaint and picturesque village. With its vast acreage and prime location, this property stands as a remarkable opportunity for potential buyers seeking space and privacy, offering something truly special in one of Ontario's most beloved regions. (id:43988)

