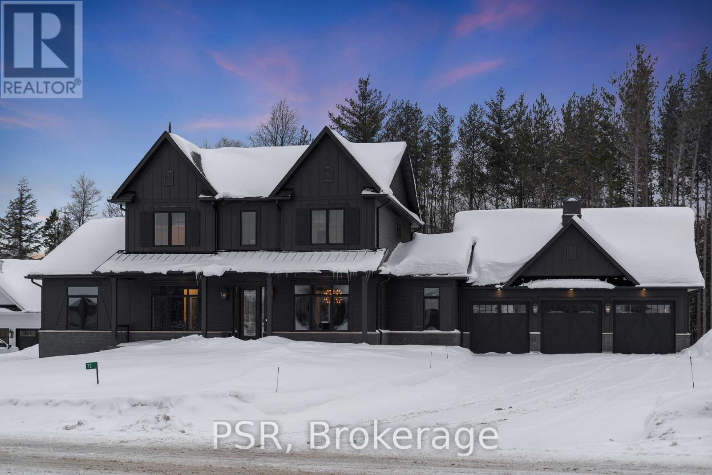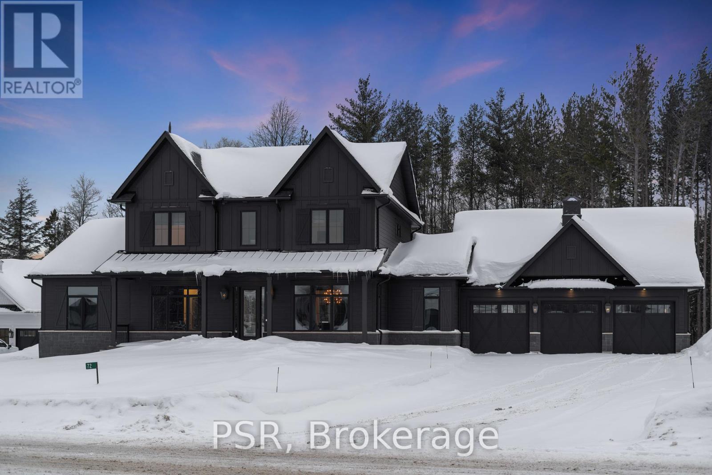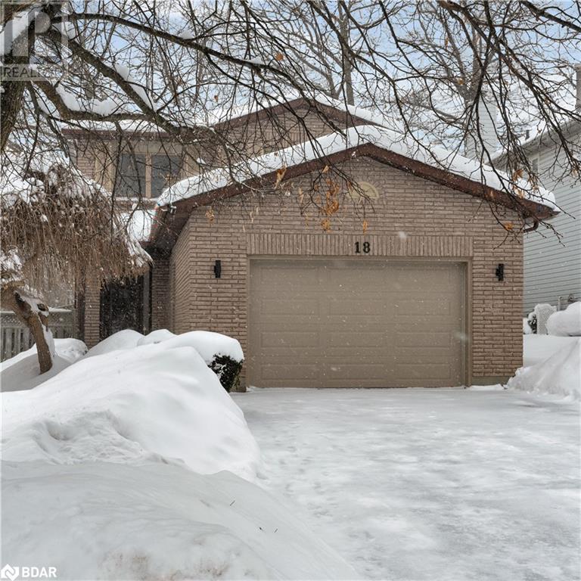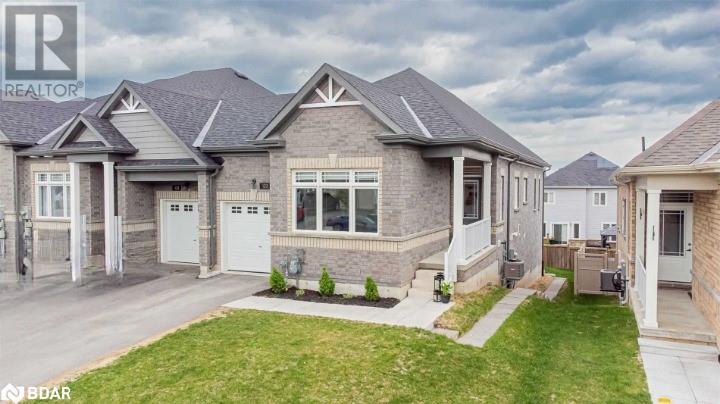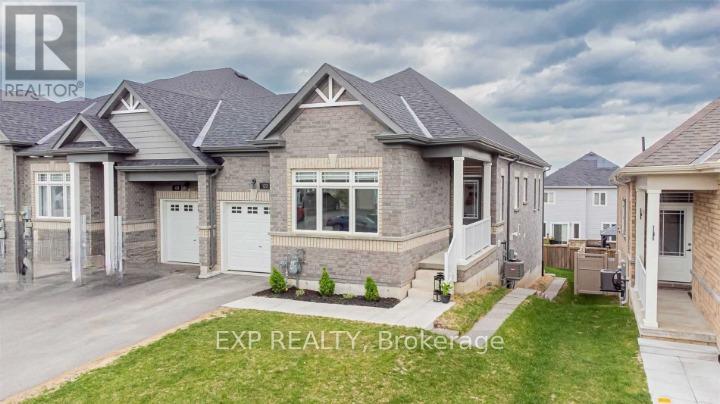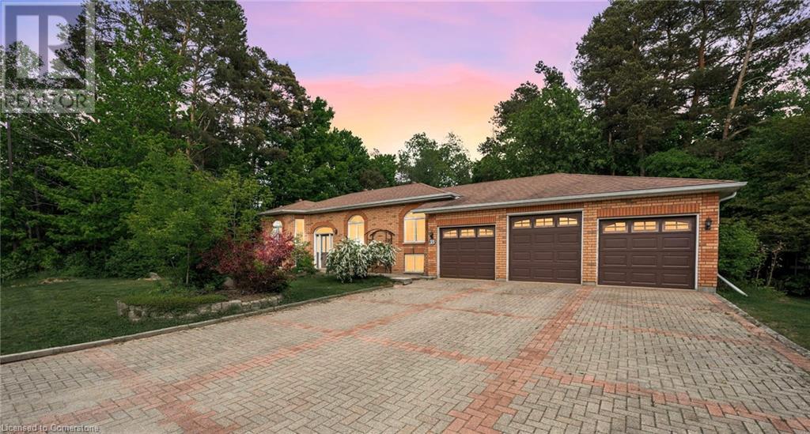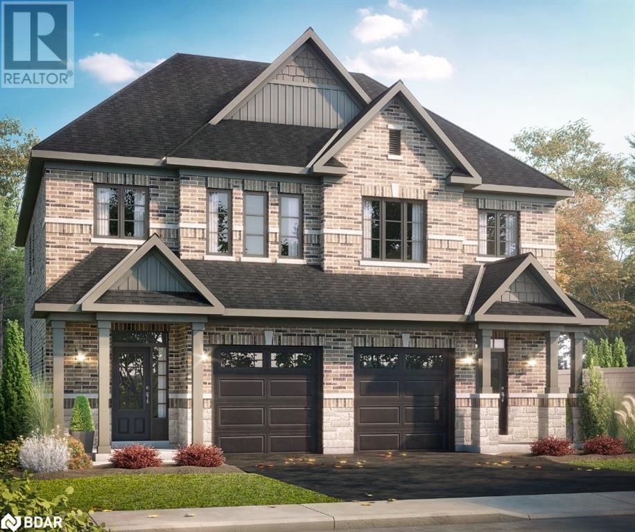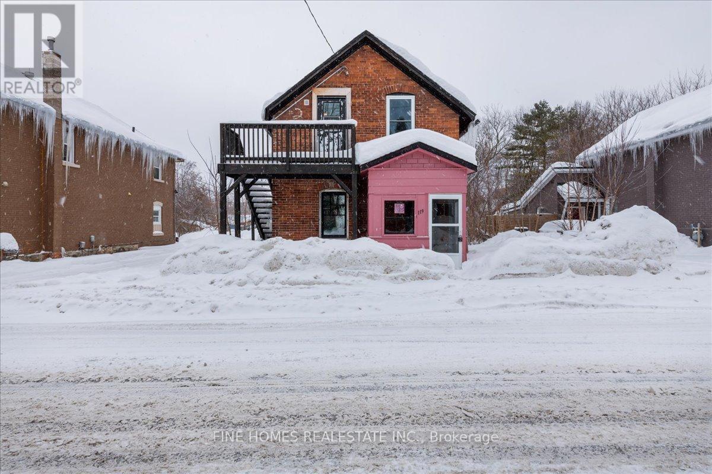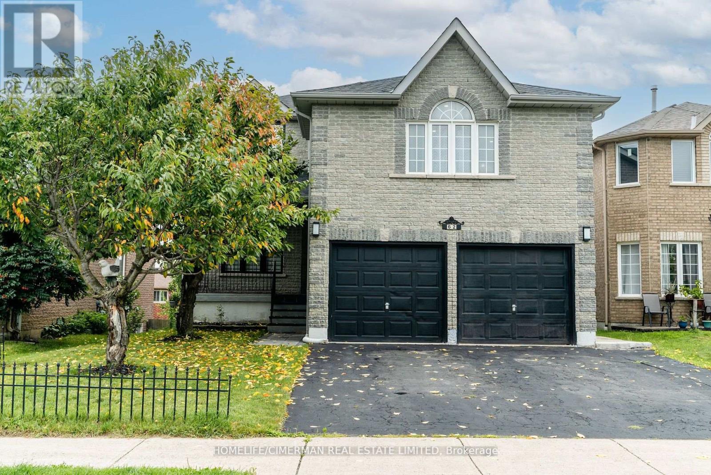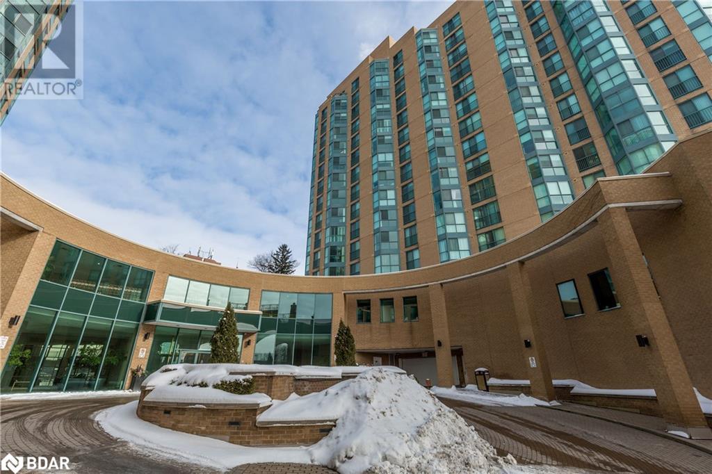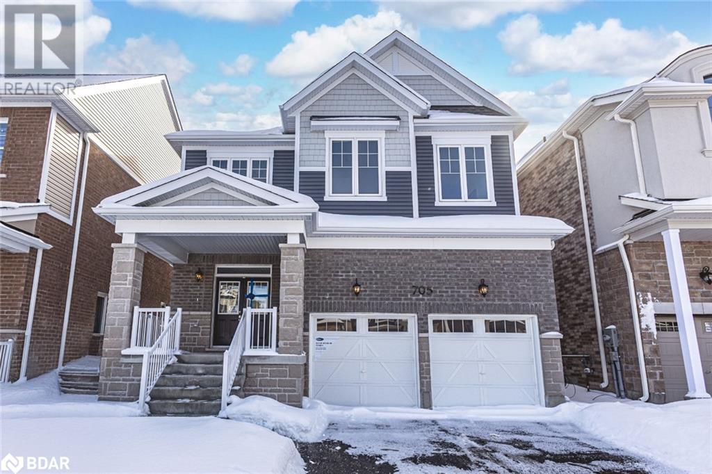
Listings
72 Georgian Grande Drive
Oro-Medonte, Ontario
Welcome to Braestone, Oro-Medontes premier country estate community, where luxury and an active, farm-to-table lifestyle come together. Nestled on a serene, forested one-acre lot, this newly constructed 6-bedroom, 6-bathroom home spans over 5,400 square feet, offering the perfect blend of modern country charm and elegant design. At the heart of the home is a chefs kitchen with sleek black cabinetry and top-tier integrated appliances ideal for family gatherings and gourmet meals. The grand interiors feature soaring ceilings and beautifully crafted spaces designed for upscale living and entertaining. The main-floor primary suite offers a spa-like retreat with a steam shower and spacious walk-in closet, ensuring your comfort. The upper level includes three more bedrooms, a media room, and heated bathroom floors for added convenience and luxury. The expansive basement is designed for both fun and productivity, featuring a gym, recreation room, two additional bedrooms, and a spacious office. Large windows throughout the home invite natural light, enhancing the elegant interior. Designed with the modern family in mind, this home includes a dog washing station, EV charger, extra-deep garages, and a large deck perfect for outdoor gatherings. Smart home technology and future-proof features make daily living easy and convenient. Braestone offers a true community experience with the joy of picking fresh produce from Braestone Farm and savouring maple syrup made at the community's sugar shack. Enjoy pond skating and explore the extensive trail system perfect for hiking or biking. Nearby golf, dining, and skiing provide endless adventure. Experience luxury country living where every detail is designed for comfort and elegance. (id:43988)
72 Georgian Grande Drive
Oro-Medonte, Ontario
Welcome to Braestone, Oro-Medontes premier country estate community, where luxury and an active, farm-to-table lifestyle come together. Nestled on a serene, forested one-acre lot, this newly constructed 6-bedroom, 6-bathroom home spans over 5,400 square feet, offering the perfect blend of modern country charm and elegant design. At the heart of the home is a chefs kitchen with sleek black cabinetry and top-tier integrated appliances ideal for family gatherings and gourmet meals. The grand interiors feature soaring ceilings and beautifully crafted spaces designed for upscale living and entertaining. The main-floor primary suite offers a spa-like retreat with a steam shower and spacious walk-in closet, ensuring your comfort. The upper level includes three more bedrooms, a media room, and heated bathroom floors for added convenience and luxury. The expansive basement is designed for both fun and productivity, featuring a gym, recreation room, two additional bedrooms, and a spacious office. Large windows throughout the home invite natural light, enhancing the elegant interior. Designed with the modern family in mind, this home includes a dog washing station, EV charger, extra-deep garages, and a large deck perfect for outdoor gatherings. Smart home technology and future-proof features make daily living easy and convenient. Braestone offers a true community experience with the joy of picking fresh produce from Braestone Farm and savouring maple syrup made at the community's sugar shack. Enjoy pond skating and explore the extensive trail system perfect for hiking or biking. Nearby golf, dining, and skiing provide endless adventure. Experience luxury country living where every detail is designed for comfort and elegance. (id:43988)
274 Peter Street E
Oro-Medonte, Ontario
SPACIOUS LIVING, IN-LAW POTENTIAL & 2 GARAGES ON A SPRAWLING 4.6-ACRE RETREAT! Tucked away on a serene and private 4.6-acre property surrounded by towering trees and scenic trails, this spacious 2-storey home offers an incredible opportunity to enjoy peace and privacy while staying conveniently close to Highway 400, parks, golf, and amenities. The landscaped grounds include a paved driveway, an attached double garage with heated floors, a detached single garage, an additional outbuilding, and two greenhouses, offering ample storage and versatility. A durable steel roof adds lasting value, while the bright, sun-filled interior boasts a unique layout and gleaming hardwood floors. The kitchen features ample cabinetry, built-in appliances, extended counter space, and large windows framing scenic views, flowing into an inviting living room with a wood-burning fireplace. A versatile upper loft offers a home office, lounge, or creative space flexibility. Upstairs, the primary suite features a 5-piece ensuite and walk-in closet, while two additional bedrooms include a private upper-level bedroom with its own ensuite. The finished basement offers a separate entrance, in-law suite potential, and a dedicated wood shop with workbenches, storage, and ample lighting for woodworking or DIY projects. A rare chance to own a private retreat with so much to offer, don’t miss out! (id:43988)
18 Carr Drive
Barrie, Ontario
Welcome to 18 Carr Drive, where quality and style meets affordability! Recent Upgrades include; a newly renovated 4-Piece Bathroom (2025), new A/C (2024), new Roof (2021), new Furnace (2019), new Water Softener (2020), Landscaped Side Yard with Pavers, River Rocks and Plants (2020). This 3 bedroom, 2.5 bathroom home is finished from top to bottom. Your bright Eat-In Kitchen with Pantry overlooks the beautiful, fully fenced backyard. Winter days can be spent relaxing in front of your fireplace or out enjoying the many activities Barrie has to offer. Close to ski hills, skating, parks, restaurants and shopping! Minutes to the highway or Go Station. Truly, a great place for you and your family to call HOME. **All measurements approximate and to be verified by the Buyer/Buyer's Agent (id:43988)
123 Isabella Drive
Orillia, Ontario
Discover the perfect balance of modern design and everyday comfort in this beautifully crafted bungalow. Thoughtfully designed with an open-concept layout, this home offers a seamless flow between living spaces, ideal for both relaxation and entertaining. Step inside and be greeted by an abundance of natural light streaming through the oversized windows, creating a bright and airy ambiance throughout. The spacious living and dining areas provide a welcoming setting for family gatherings or quiet evenings at home. The heart of this home is the chef-inspired kitchen, featuring top-of-the-line stainless steel appliances, sleek countertops, and a generously sized island perfect for meal prep, casual dining, or entertaining guests. Every detail has been carefully considered to provide both style and functionality. The primary bedroom is a peaceful retreat, offering ample closet space and easy access to a modern, spa-like ensuite bath. Two additional bedrooms provide plenty of space for family, guests, or even a dedicated home office. With two full bathrooms, everyone can enjoy added convenience and privacy. Plus, with no carpet throughout the home, cleaning is a breeze while maintaining a sleek and contemporary aesthetic. Please note: The walkout basement is not included in the list price. Tenant will be responsible for snow removal and grass cutting as well utilities payment (id:43988)
123 Isabella Drive W
Orillia, Ontario
Discover the perfect balance of modern design and everyday comfort in this beautifully crafted bungalow. Thoughtfully designed with an open-concept layout, this home offers a seamless flow between living spaces, ideal for both relaxation and entertaining. Step inside and be greeted by an abundance of natural light streaming through the oversized windows, creating a bright and airy ambiance throughout. The spacious living and dining areas provide a welcoming setting for family gatherings or quiet evenings at home. The heart of this home is the chef-inspired kitchen, featuring top-of-the-line stainless steel appliances, sleek countertops, and a generously sized island perfect for meal prep, casual dining, or entertaining guests. Every detail has been carefully considered to provide both style and functionality. The primary bedroom is a peaceful retreat, offering ample closet space and easy access to a modern, spa-like ensuite bath. Two additional bedrooms provide plenty of space for family, guests, or even a dedicated home office. With two full bathrooms, everyone can enjoy added convenience and privacy. Plus, with no carpet throughout the home, cleaning is a breeze while maintaining a sleek and contemporary aesthetic. Please note: The walkout basement is not included in the list price. Tenant will be responsible for snow removal and grass cutting as well utilities payment (id:43988)
35 Pine Park Boulevard
Everett, Ontario
Nestled on a spacious 246.71x136.97 ft lot, this all-brick raised bungalow offers the perfect blend of privacy, functionality, and charm. The property backs onto a forested area, providing a peaceful and picturesque backdrop with no rear neighbors.Whether you're sipping coffee on the back deck or tending to the garden, the tranquil surroundings make this home a true retreat from the everyday hustle.Inside, the main level is bright and inviting, featuring two well-sized bedrooms. The primary suite includes a 3-piece ensuite, while the second bedroom is conveniently located next to a 4-piece bathroom, making it ideal for family or guests. The open-concept living and dining areas offer a seamless flow, with large windows that bring in plenty of natural light and beautiful views of the backyard and woods.The fully finished lower level extends the living space, providing incredible versatility. It features two additional bedrooms, an updated 3-piece bathroom, and a spacious rec room with a cozy woodstoveperfect for relaxing on chilly evenings. This level also includes a separate walk-up entrance through a boot room, leading directly into the oversized 3-car garage. With its layout and private access, the lower level offers great potential for an in-law suite.The garage is a dream for hobbyists and car enthusiasts, featuring a dedicated workshop and a rear garage door that provides easy access to the backyard. Whether you need extra storage, a workspace, or a place to keep outdoor equipment, this garage delivers.Situated in one of Everetts most desirable locations, this home offers a rare opportunity to enjoy space, privacy, and convenience while being close to local amenities, parks, and schools. (id:43988)
56 Sagewood Avenue
Barrie, Ontario
Don’t miss this opportunity to personalize the finishes of this under-construction home! Welcome to The Georgian Model, a spacious semi-detached home in one of Barrie’s most sought-after new communities. Located just minutes from Costco and Park Place Shopping Centre, this prime location is a commuter’s dream—only three minutes from Barrie South GO with seamless access to Highway 400. Built by award-winning Deer Creek Fine Homes, a builder known for prioritizing quality over quantity, this thoughtfully designed home features exceptional craftsmanship and attention to detail. The Georgian Model is a popular choice for first-time homebuyers, young families, and investors, offering three spacious bedrooms and two-and-a-half baths. Highlights include an open-concept living space with hardwood flooring, a spacious kitchen with a highly functional island, a second-floor laundry room, and extra-tall windows with transom finishes, enhancing both design appeal and natural light. This price includes $20,000 in premium builder upgrades, featuring solid-surface kitchen countertops, oak stairs, hardwood in the upstairs hallway, extra pot lights, and a separate side entrance—offering exciting potential for additional rental income. With completion set for May 2025, you still have time to select from the builder’s variety of elegant and modern finishes. Now is a prime time to invest in new construction, as recent rate cuts have boosted buyer purchasing power, and extended amortization options for new builds can help to lower monthly mortgage payments. Ask about flexible down payment options and limited-time builder incentives. Located in a family-friendly neighborhood within walking distance to schools and just 10 minutes from downtown Barrie’s waterfront shops and restaurants, this home blends urban convenience with small-town charm. Secure your opportunity to make this home uniquely yours—book a viewing today! (id:43988)
119 Albert Street S
Orillia, Ontario
Investors dream!!! building permit approved for a legal duplex. Situated On A Large Lot (48 Ft X 165 Ft). Tons Of Parking Up To 8 Cars! Updated Kitchens X 2 (2020), Updated Washrooms X 2 (2020), Updated Flooring (2020), Updated Windows And Roof Shingles. Orillia Has Short Term Rental Supply Giving Investors An Opportunity To Capitalize On Strong Market Rents! Near The Beach, Hospital, Park, Stores & Much More! (id:43988)
62 Jessica Drive
Barrie (Painswick South), Ontario
Stunning One-Of-A-Kind Extended Family Home Nestled In A Quiet Neighborhood. This Beautiful Two-Story Home Has A Living Space Of 3,974 Sq. Ft. And 9-Foot Ceiling Height On The Main Floor, $$$ Spent On Upgrades. The Kitchen Features Quartz Countertops And Stainless Steel Appliances. The Home Also Boasts New Hardwood Flooring, Upgraded Bathrooms, Fresh Paint Throughout, And Much More! The Finished Two-Bedroom Walkout Basement Apartment, With A Separate Entrance From The Side And Backyard, Includes A Separate Kitchen And Laundry. This Space Is Perfect For Multi-Generational Living Or Extra Income. Great Location And Conveniently Located Near A Library, School, Shopping Center, GO Train Station, Highway, And The Shore, Yet It Enjoys A Tranquil Neighborhood Ambiance. New Hardwood Flooring, Renovated All Bathrooms, All Portlights, Kitchen With A New Quartz Countertop And Backsplash, New Stairs, New Deck. (id:43988)
150 Dunlop Street E Unit# 1003
Barrie, Ontario
Enjoy breathtaking 10th-floor views of Kempenfelt Bay from this stunning 1-bedroom + office space suite in the sought-after Bayshore Landing condos in downtown Barrie. This bright, open-concept unit features a modern kitchen with white cabinetry, a spacious living and dining area, and Hunter Douglas blinds throughout. The suite also includes in-suite laundry with a nearly new Samsung washer and dryer (2 years old). Residents enjoy top-tier amenities, including a recently renovated (less than a year ago) indoor pool and hot tub, a sauna, gym, party room, and a fully accessible building. One underground parking space and an owned storage locker are included. Condo fees cover heat, hydro, water, and central air conditioning.Pets allowed with restrictions (id:43988)
705 Mika Street
Innisfil, Ontario
NEWLY BUILT 4-BEDROOM HOME WITH MODERN FINISHES & A PRIME LOCATION! Expertly crafted by Mattamy Homes, this never-lived-in 2-storey detached home showcases top-tier craftsmanship, modern finishes and thoughtful design. A covered front porch and elegant double-door entry create a grand first impression, leading into a sun-filled, spacious interior with a flowing, open-concept layout. The stylish kitchen boasts granite counters, a large island with breakfast bar seating and ample storage, seamlessly connecting to the bright breakfast area with a walkout and the cozy great room with a fireplace, perfect for relaxed evenings. Upstairs, you’ll find four generous bedrooms, including a luxurious primary suite with a private ensuite, while three of the bedrooms feature walk-in closets for ample storage. A versatile upper-level family room offers additional living space, ideal for a home office or playroom. Beautiful hardwood flooring extends throughout both levels with no carpet, adding warmth and sophistication. The unspoiled basement offers endless potential for customization, while a double-car garage with an easy-access mudroom enhances everyday convenience. Ideally located minutes from Lake Simcoe, Innisfil Beach Park, golf courses, schools and Highway 400, with easy access to the South Barrie GO Station, this exceptional #HomeToStay is ready to impress! (id:43988)

