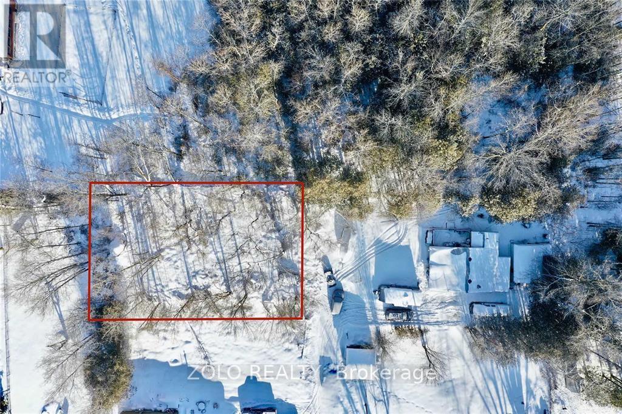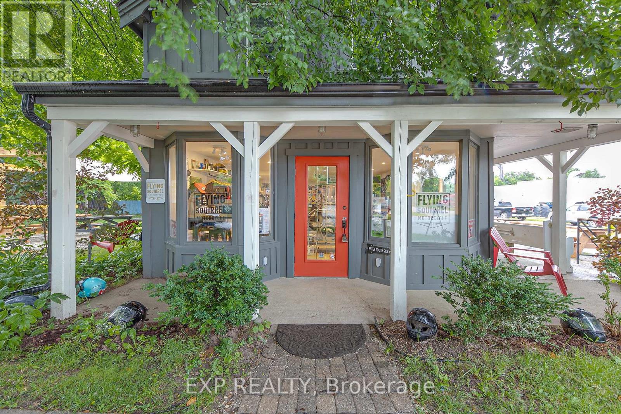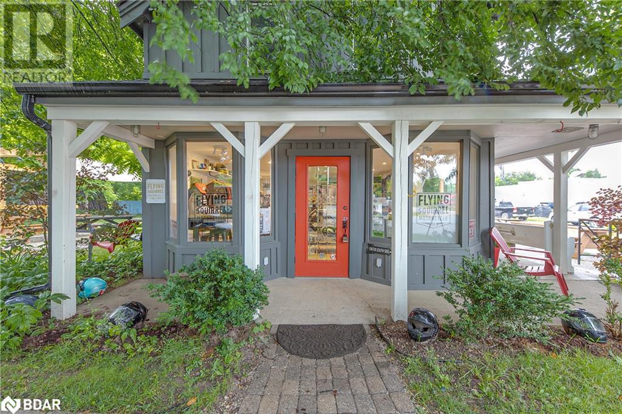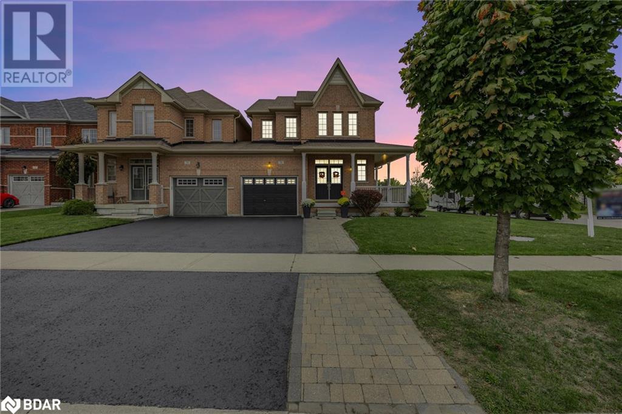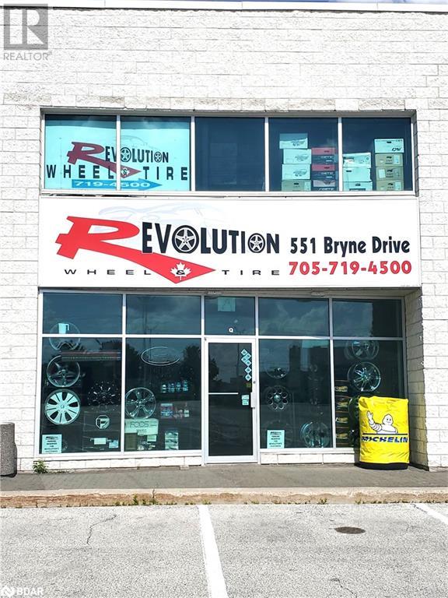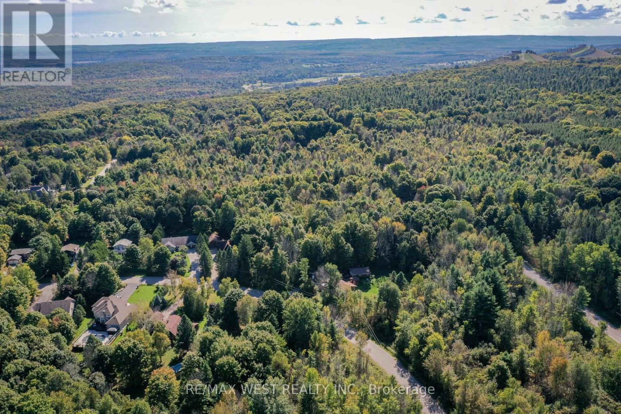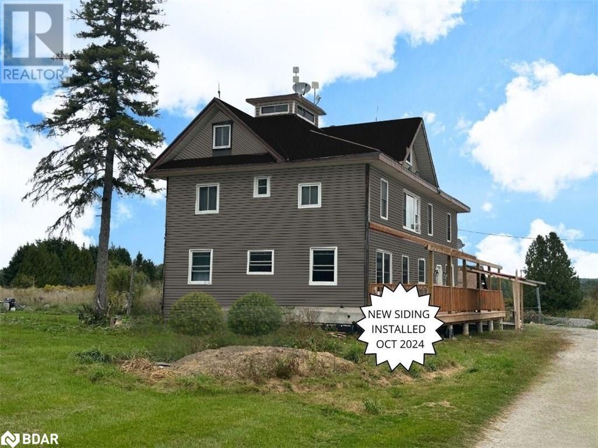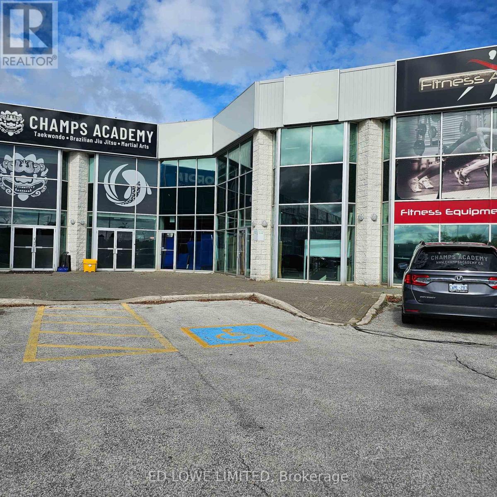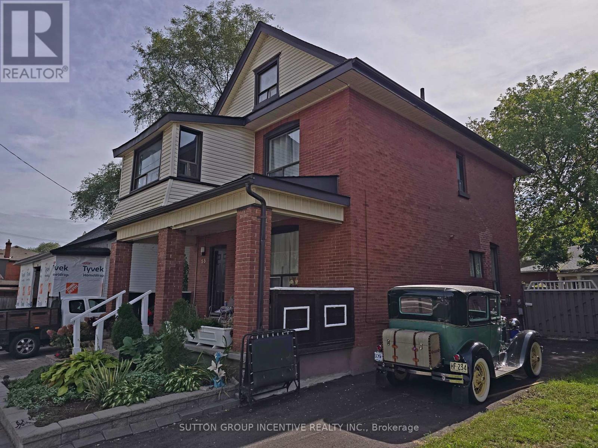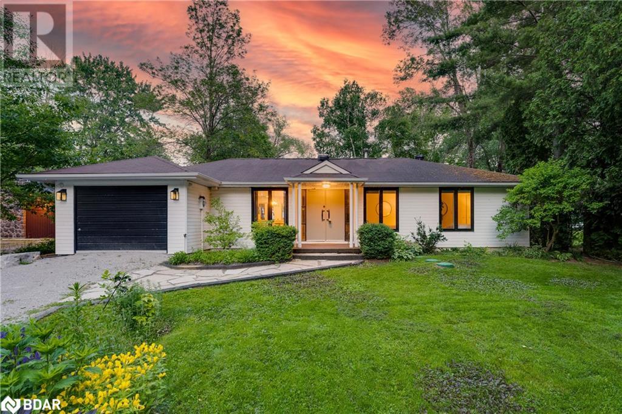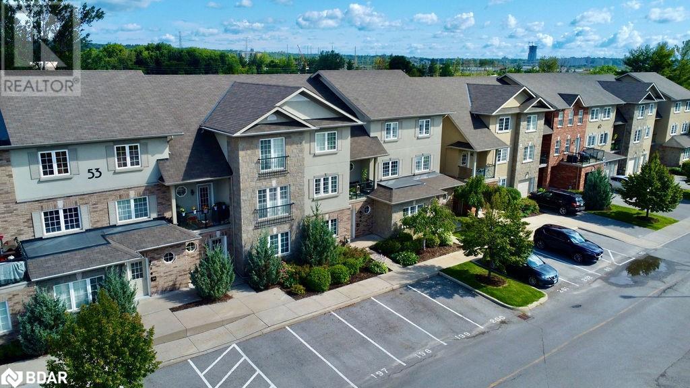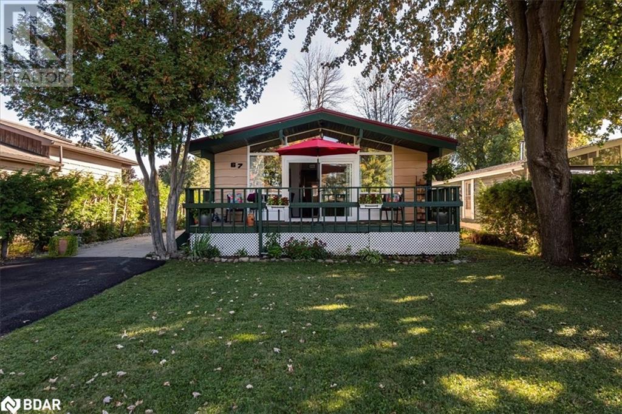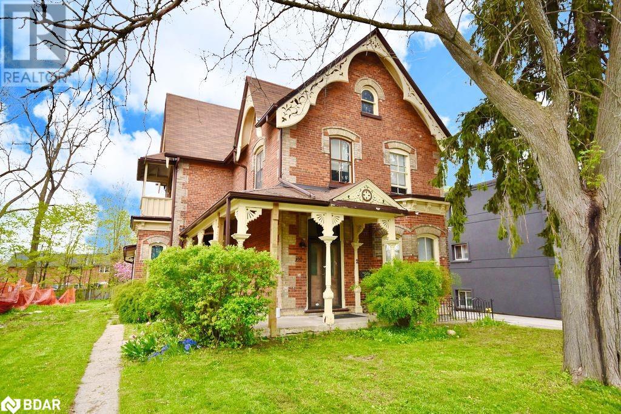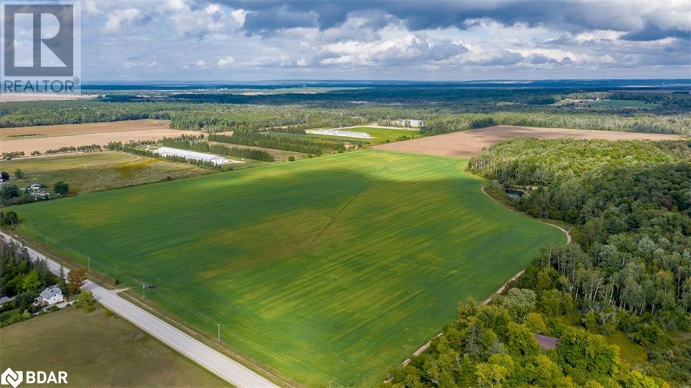
Listings
1422 Maple Way
Innisfil, Ontario
Great Opportunity To Build Your Dream House Or Cottage, Zoned Residential R1, Friendly Growing Community, Innisfil Go Station Planned, Live By The Lake Go Train To Toronto, , Walking Distance To Public Boat Launch In Lake Simcoe, Private Quiet Street, Prime Location Just Steps To Lake Simcoe, Close To All Amenities, Mature Trees. (id:43988)
2 Francis Street E
Clearview (Creemore), Ontario
Discover a prime investment opportunity in the heart of downtown Creemore with this versatile mixed-use building. Featuring a residential unit upstairs and commercial space downstairs, this property offers both comfort and visibility. The premises also includes a detached shed and ample yard space, enhancing its utility and appeal. Currently tenanted, it presents a steady income stream while providing potential for future growth or redevelopment. **EXTRAS** Includes detached shed on property. Currently tenanted by two commercial tenants (main floor), and a residential tenant (upstairs). (id:43988)
2 Francis Street E
Creemore, Ontario
Discover a prime investment opportunity in the heart of downtown Creemore with this versatile mixed-use building. Featuring a residential unit upstairs and commercial space downstairs, this property offers both comfort and visibility. The premises also includes a detached shed and ample yard space, enhancing its utility and appeal. Currently tenanted, it presents a steady income stream while providing potential for future growth or redevelopment. (id:43988)
76 Forsyth Crescent
Barrie, Ontario
Location Location Location!! Beautiful 3 Bedroom, 2.5 Bath All Brick link Home Attached Only By The Garage, Wrap around Front Porch, 9' High ceilings main floor, well cared for hardwood floors, ensuite bath in primary bedroom, walk in closet, lovely large windows allow fresh sunlight and beautiful views. Second Floor Laundry!! No more moving the cloths up and down stairs!!!Large Unfinished basement to unlock your imaginations and make it all yours in your style and finishes. Located On An Over Sized Corner Lot fully fenced with a large gate,backing on to storm pond singing Birds and nature all In North Barrie. Enjoy Spectacular Backyard Views And Sunsets With No Rear Neighbours As The Property Backs Onto Springwater Township. Highly Sought After Neighbour hood With A New Park And Playground Located Across The Street. Walking Distance To Several Great Schools As Well As Bayfield street Amenities, Major shopping centers and restaurants. (id:43988)
13 Third Street
Brock (Beaverton), Ontario
Large corner lot just a short walk to Lake Simcoe and all the amenities of Beaverton, which is the largest community in Brock Township. Beaverton's downtown core has many stores and services attracting people from around the local area. Less than five minutes drive to Beaverton Yacht Club and the Beaverton Harbour and Harbour Park! Lake Simcoe is known for cold-water fish such as lake trout, herring, and whitefish with fishing and ice-fishing tournaments year round, and also boasts numerous yacht clubs which hold various regattas during the summer. Don't miss your opportunity to build your dream home in this stunning location! (id:43988)
7 & 8 Third Street
Brock (Beaverton), Ontario
Beautiful, level lot just a short walk to Lake Simcoe and all the amenities of Beaverton, which is the largest community in Brock Township. Beaverton's downtown core has many stores and services attracting people from around the local area. Less than five minutes drive to Beaverton Yacht Club and the Beaverton Harbour and Harbour Park! Lake Simcoe is known for cold-water fish such as lake trout, herring, and whitefish with fishing and ice-fishing tournaments year round, and also boasts numerous yacht clubs which hold various regattas during the summer. Don't miss your opportunity to build your dream home in this stunning location! (id:43988)
551 Bryne Drive
Barrie, Ontario
Be Your Own Boss! Great opportunity for you to own this auto tire business in a busy south end Barrie location, surrounded by industrial, retail, shopping and near by residential. Close proximity to car dealerships, Walmart, Cineplex. Seasonal tire change business, tire sales, wheels & parts, strong loyal customer base. (id:43988)
93-44 Potato Island Road
Georgian Bay (Baxter), Ontario
GEORGIAN BAY Welcome to this Executive Estate Property where Muskoka meets the Grandeur of Georgian Bay. Here you will explore 11+ Acres, 850+ feet of Frontage where the private beaches found are second to none. Potato Island is a collection of 3 private large acre estate properties. Walk the property's extensive trail systems, the private landscaped grounds or wade into the waters out front where this private beach extends well into the depths of Georgian Bay.\r\n***THE DETAILS***The Main Cottage has 3 Bedrooms, 2 Bathrms & Open Concept Living, Dining and Great Room Area w/Fireplace. Better yet, The Main Rooms as well as the Games Room open into indoor/outdoor living space. There are Several Outside Kitchen & Dining areas found on the property which are very capable of seating many friends & family. Two Guest Cabins each having 2 Bedrooms, a 4 Piece Bathroom and Open Concept Dining & Living Area overlook the extensive beach areas as well as Georgian Bay itself. The Beach Area is 2nd to none as far as privately owned beaches are found. This Extensive Beach has Multiple Pavilion & Games areas, Cabanas, Playground & so much more. Even a Lifeguard Chair. Photos alone do not do this Area Justice as it is Simply that Unbelievable. \r\n***MORE INFO***The Main Dock extends into Georgian Bay and offers loads of depth for larger boats. Here you will also find a great Sun shaded pavilion & entertainment area. Leave from the Dock and visit Beckwith and Beausoleil Islands as well as Giants Tomb. Also head towards the Trent-Severn Waterway and visit your Friends, Restaurants or amazing Gloucester Pool Resort Areas. The Grounds also have development areas for a large Shop. There is Golf at Oak Bay Golf Club only a few minutes & Golf Cart Ride away. It is Less than 10 min. to Port Severn, ½ hour to Midland or Orillia or Barrie and Shopping and more Golf Clubs. OFSC Snowmobile Trails are Close By. Just 1.5 hrs. from The GTA. Book an appointment Today and See how Private this is! (id:43988)
8 Daisy Street
Midhurst, Ontario
**NEW FLOORING AND STONE COUNTERTOPS CURRENTLY BEING INSTALLED** Fantastic Newly Built Home From Sundance Carson Homes. With over 2400 Sqft of living space! This family home boasts large living space on the main floor, with a great room, living room and a formal dining room. Enjoy having family for special gatherings, and plenty of room for everyone. Bright open windows let in plenty of natural light. Side door entry into the laundry/mudroom allows for all those messy items to stay in a tidy spot, tucked away from the rest of the house. Upstairs features 3 well sized bedrooms, 1 with it's own ensuite bathroom and a 4piece Jack&Jill bathroom. The primary bedroom features wonderful bright windows, his and hers walk in closets and a 5 piece ensuite, with modern finishes, glass shower and standalone tub. This is a must see family home, right in the heart of Springwater township where you and your family can enjoy a four seasons lifestyle.5 minutes to Barrie, 10 minutes to major highways, 5 minutes to skiing, golfing, hiking trails. (id:43988)
3220 Monarch Drive
Orillia, Ontario
Fast Food/ Take Out Business For Sale. The Business Is Located In A New Business Area In Orillia. High Volume Of Traffic Every Day. New Plaza Surrounded By A Bank, Cinema, Food Basic And Home Depot, And Close To Costco. The Established Location Has The Exclusivity To Operate As The Only Chinese Fusion In The Entire Area. Huge Potential, Low Gross Rent Around $4250/Month Including TMI, Current Lease Term + 5 + 5 Remaining (Long Lease). It Can Be Easily Converted Into An Indian/ Chinese Restaurant. There Are 12 Seating Now, But More Can Be Added. **EXTRAS** High Feet Ceiling, Huge Walk- In Cooler & Freezer, 20 Feet Range Hood, HVAC Unit, Professional Kitchen Design For Takeout Or Full Restaurant. (id:43988)
5477 Line 7 Lane N
Oro-Medonte, Ontario
First Time on the Market in Over 200 Years!!!!!Opportunity awaits.10+ Acre Parcel Ready to Build Your Dream Home or Better Yet Severance for Development! Potential of 10+ Estate Lots Right on the End of Moonstone and Joining Any Smaller Rural Subdivision Properties This Is Perfect Any Developer Big or Small. Endless Possibilities. Current Services to Property. (id:43988)
5477 Line 7 North Lane
Coldwater, Ontario
First time on the market in over 200 years!!!!! Opportunity awaits. 10+ acre parcel ready to build your first dream home or better yet severance for development! Potential of 10+ estate lots Right on the end of Moonstone and joining many smaller rural subdivision properties this is perfect for any developer big or small. Endless possibilities. Current services to property. (id:43988)
2886 Southorn Road
Coldwater, Ontario
Top 5 Reasons You Will Love This Home: 1) Spanning over 113-acres, with approximately 95 workable acres, this property offers expansive space for agricultural use and it neighbours a development zone in Coldwater 2) Recently renovated three bedroom home showcasing a charming farmhouse-style kitchen and a spacious porch that overlooks the fields 3) Bright and inviting lower level featuring a separate entrance, large windows that flood the space with natural light, a cozy built-in gas fireplace, two bedrooms, a storage room, and a 4-piece bathroom 4) Generously sized property including multiple outbuildings such as a large barn, drive shed, gazebo and a cozy bunkie, offering plenty of utility and leisure options 5) Ideally situated with quick access to both Highway 400 and Highway 12, making commuting a breeze while retaining the peaceful country lifestyle. 2,414 fin.sq.ft. Age 41. Visit our website for more detailed information. (id:43988)
2886 Southorn Road
Coldwater, Ontario
Top 5 Reasons You Will Love This Home: 1) Spanning over 113-acres, with approximately 95 workable acres, this property offers expansive space for agricultural use and it neighbours a development zone in Coldwater 2) Recently renovated three bedroom home showcasing a charming farmhouse-style kitchen and a spacious porch that overlooks the fields 3) Bright and inviting lower level featuring a separate entrance, large windows that flood the space with natural light, a cozy built-in gas fireplace, two bedrooms, a storage room, and a 4-piece bathroom 4) Generously sized property including multiple outbuildings such as a large barn, drive shed, gazebo and a cozy bunkie, offering plenty of utility and leisure options 5) Ideally situated with quick access to both Highway 400 and Highway 12, making commuting a breeze while retaining the peaceful country lifestyle. 2,414 fin.sq.ft. Age 41. Visit our website for more detailed information. (id:43988)
253 Craig Sideroad
Hillsdale, Ontario
This property offers so much, so quit clicking just a moment and see if this 4 plex on 2.6 acres only 10 minutes to beautiful Mount St. Louis Moonstone works for you. You never find this much property with multiple dwellings so what better way to fund your lifestyle in the country to get away from it all by living in one of the units and have the rest of the units to significantly offset your mortgage. This is a newly severed property so final details in address are pending. (id:43988)
253 Craig Side Road
Oro-Medonte (Moonstone), Ontario
This property offers so much, so quit clicking just a moment and see if this 4 plex on 2.6 acres only 10 minutes to beautiful Mount St. Louis Moonstone works for you. You never find this much property with multiple dwellings so what better way to fund your lifestyle in the country to get away from it all by living in one of the units and have the rest of the units to significantly offset your mortgage. This is a newly severed property so final details in address are pending. (id:43988)
7 Butcher Street
Brock (Beaverton), Ontario
Welcome To This Beautiful 4 Bed 4 Bath Detached 3 Years Old Home In Beaverton! The Newest Community Close To All Amenities On APremium Lot. This Gorgeous House Features A Huge Living Room Combined With Dining Room Big Enough For Large Family Gatherings, 4Spacious Bedrooms, 4 Baths, Convenient Ofce Room On The Main Fl! 9' Ceilings On Main Fl, Gleaming Hardwood On Main Fl. The Second FloorOffers A Primary Bedroom W/Walk-In Closet & 4pc Ensuite. Home To Garage Access From Mudroom, Kitchen With Separate Pantry, A MassiveUnspoiled Basement Space, Long Driveway. Minutes To Schools, Park, Beach, Boating Area, Shopping, Golfng, Farms And All Amenities. ThisHome Is Perfect For Any Family Looking For Comfort And Style. Don't Miss Out On The Opportunity To Make This House Your Dream Home! A Must See!!! (id:43988)
10 - 110 Saunders Road
Barrie (400 East), Ontario
1254 s.f. of nicely finished office and warehouse space for lease. 2 offices, washroom, two showrooms. 1 drive-in overhead door. C4 zoning allows retail, office or industrial use. 9' ceilings in showroom and 18' ceiling in warehouse. Front exposure on 400 Highway with thousands of cars passing every day. Close to Highway 400 and Mapleview Drive. (id:43988)
2710 Nottawasaga Concession 10 N
Clearview, Ontario
Introducing Winterbrook, your year-round retreat nestled in the heart of nature! First time to market, this chalet boasts an expansive layout that effortlessly combines spaciousness with a cozy, inviting atmosphere. Built by Dalton Beachli, the stone, glass and wood accents throughout this home are beautifully curated. On just under 2 landscaped acres, the property is surrounded by stunning views of the escarpment, Osler Brook Golf Course, Osler Bluff Ski Club and backs onto 98 acres of farmland. With 6 bedrooms, 5 bathrooms featuring high-end appliances, 3 fireplaces, a commercial gym and thoughtful mudroom for all the hobbies, Winterbrook is perfect for both gatherings and getaways. Enjoy vibrant foliage in the fall, skiing in the winter, hiking in the spring, and serene summers in cycle country - all from your doorstep. (id:43988)
452 Greenwood Drive
Essa, Ontario
**All-Brick Morra-Built 2-Story Home in Prime Angus Location** Discover this stunning all-brick two-story home, located in one of Angus’s most desirable neighborhoods. This property boasts 3 spacious bedrooms and an array of features perfect for family living: **Elegant Hardwood Floors**: Beautifully maintained throughout the main living areas. **Separate Dining Room**: Featuring custom built-in cabinets, perfect for hosting and storage. **Eat-In Kitchen**: Walk out from the kitchen to a premium, fenced, private lot with a gorgeous stone patio and a charming gazebo—ideal for outdoor entertaining. **Cozy Main Floor**: Includes a living room with a fireplace and an additional sitting room for relaxation or gathering with guests. **Second Floor**: Offers spacious bedrooms, including a luxurious primary bedroom with an ensuite bath and a main bath for the family. **Finished Basement**: Complete with a family room, bar, pool table, and an additional bedroom—perfect for extended family or guests. There’s also a large utility/storage room for added convenience. **Main Floor Laundry**: Enjoy the convenience of main floor laundry, making chores a breeze. This home is perfect for families seeking comfort, space, and style in a premium location. Don’t miss out on this beautiful gem! (id:43988)
2927 Sunnidale 3/4 Side Road
Clearview (New Lowell), Ontario
This incredible 3 + 3 bedroom wheelchair accessible property is ideal for multi-generational living and can easily be converted into a two-unit residence, offering excellent income potential. With two fully finished levels, each featuring modern kitchens, bathrooms, and laundry facilities, this home provides a flexible layout for various living arrangements.The upstairs bathroom is newly renovated with a spa-like feel, complete with skylights that bring in natural light. The home sits on nearly 2 acres of beautifully landscaped land, ensuring total privacy with no visible neighbors, and includes a detached garage and a circular driveway. Across the road, enjoy easy access to scenic snowmobile trails, and youre just a short drive from Tinys beachy shores.Both levels feature open-concept layouts with spacious rooms, perfect for comfortable living or rental possibilities. Enjoy your mornings on the wooden deck, surrounded by nature and regular visits from deer. Additional amenities include a water softener, underground irrigation, and a UV filtration system.Conveniently located near Collingwood, Wasaga Beach, Barrie, Angus, and Alliston, this home is ideal for outdoor enthusiasts, with skiing, snowmobiling, beaches, and fishing in the river just behind the property. Whether for personal use or income generation, this home offers endless possibilities! (id:43988)
12/13 - 556 Bryne Drive
Barrie (400 West), Ontario
4123.57s.f. of industrial space for sublease in Barrie's south end located on Bryne Drive at Mills Road. Current Lease expires June 30, 2028. 942.77 sf mezzanine space for an additional rent of $200/mo, increases by $0.50/$50 every July 1. 1 drive-in door. year minimum lease. Close to shopping, restaurants, highway 400 access. $15.00/s.f./yr + TMI $5.50/s.f./yr + HST. Yearly escalations. (id:43988)
2927 Sunnidale Sideroad 3 & 4
New Lowell, Ontario
This incredible 3 + 3 bedroom wheelchair accessible property is ideal for multi-generational living and can easily be converted into a two-unit residence, offering excellent income potential. With two fully finished levels, each featuring modern kitchens, bathrooms, and laundry facilities, this home provides a flexible layout for various living arrangements.The upstairs bathroom is newly renovated with a spa-like feel, complete with skylights that bring in natural light. The home sits on nearly 2 acres of beautifully landscaped land, ensuring total privacy with no visible neighbors, and includes a detached garage and a circular driveway. Across the road, enjoy easy access to scenic snowmobile trails, and youre just a short drive from Tinys beachy shores.Both levels feature open-concept layouts with spacious rooms, perfect for comfortable living or rental possibilities. Enjoy your mornings on the wooden deck, surrounded by nature and regular visits from deer. Additional amenities include a water softener, underground irrigation, and a UV filtration system.Conveniently located near Collingwood, Wasaga Beach, Barrie, Angus, and Alliston, this home is ideal for outdoor enthusiasts, with skiing, snowmobiling, beaches, and fishing in the river just behind the property. Whether for personal use or income generation, this home offers endless possibilities! (id:43988)
23 Gray Street Unit# B
Coldwater, Ontario
Stunning modern semi-detached home with a separate legal 1-bedroom apartment. This new build includes a Tarion Warranty for peace of mind. The main residence features a flexible 2+1 bedroom layout, a main floor office that can easily convert into an extra bedroom, 1.5 baths, laundry, utility room, and a single-car garage with inside entry—perfect for families of all sizes. The independent 1-bedroom, 1-bath apartment offers its own private side entrance, full kitchen, laundry hookup, and a spacious living room with a walkout deck—ideal for rental income or multigenerational living with privacy. Both levels feature open-concept layouts with 9-foot ceilings, bright kitchens, and seamless access to the backyard. (id:43988)
3109 County 124 Road
Clearview, Ontario
Welcome to your dream home nestled in the serene countryside, where luxury meets functionality. Renovated in 2017 by esteemed Blake Farrow Project Management and thoughtfully designed by Farrow Arcaro Design, this exquisite property boasts unparalleled craftsmanship and attention to detail. As you step inside, you'll be greeted by an abundance of natural light cascading through the windows, accentuating the stunning features of this 4-level side split layout. The bedrooms offer a unique touch with doors leading out to an upper patio, where you can enjoy breathtaking views of farmland and the East sunrise. This 3-bedroom, 3-full bathroom residence spans over 2574 square feet of pure elegance. Heated polished concrete floors on the first level create a warm and inviting atmosphere, complemented by a cozy wood-burning fireplace, ideal for chilly evenings. The heart of the home lies in the gourmet kitchen, adorned with Caesarstone countertops and stainless steel appliances, along with a stunning rustic metal-faced gas fireplace perfect for hosting and entertaining large gatherings with ease. Step out from the sliding glass doors and take the evening outside to the expansive deck and enjoy the sun setting over the escarpment. Outside, on the sprawling 1.7-acre lot, you'll find mature trees providing privacy and tranquility. 28' x 28' garage workshop/office. Additionally, an attached garage/workout area adds to the convenience and functionality of the property. For those seeking additional space, the partially finished lower level offers an extra 550 square feet awaiting your personal touch, allowing for endless possibilities. Located just minutes from Blue Mountain, private ski clubs, golf courses, hiking trails and Collingwood, this stunner serves as the perfect full-time residence or weekend retreat. Don't miss out on the opportunity to call this magnificent property your own. Schedule your showing today and experience the epitome of luxurious country living. (id:43988)
65 Mourning Dove Trail
Tiny, Ontario
Stunning property set on a beautiful lot surrounded by nature. From the moment you step inside this open concept home you will notice the bright, natural light. Features include a large open dining room open to the living room with gas fireplace and walk out to the back deck; expansive kitchen with extensive cupboards and counterspace; long bar counter for extra seating; separate breakfast nook; spacious master bedroom with full ensuite and walk-in closet. The professionally finished bright basement is perfect for entertaining family & friends that features high ceilings; high end laminate flooring; gas fireplace in family room; recreation/bar area; another extra bright bedroom, full 3 pc bathroom, bonus room, and workshop/storage area. The attached oversized wide & deep 2 car garage has an inside entry. The huge driveway can accommodate at least 6 cars. Expansive back and side deck perfect for your morning coffee with a gas hookup for BBQ. Private, wooded backyard with firepit area and garden shed. All located in the desirable area of Whippoorwill, within 5-minute drive to Midland & Penetang for shopping & restaurants. Short walk to many walking trails. This home shows very well. (id:43988)
55 John Street
Barrie (Sanford), Ontario
Well established Triplex with finished basement. Walk distance to Barrie's waterfront, Go Train. Fully rented. One Unit currently used by Owner. Good Income. 2 Driveways (1 Interlock, 1 paved). 4 Spaces. Lots of Renos in last 10 yrs- Furnace, Shingles, Windows, Kitchens, Bathrooms, Laminate Flooring (carpet bsmt) etc. Main Unit- LR, Kitchen, 2 bdrms, 4pc - $1794. 2nd/3rd Floor- LR, Sunroom, Kitchen, 4pc, 2 Bdrms (3rd Flr)- $1677. 1 Bdrm - $900 LR, Kitchen, 1 Bdrm, Foyer, 3pc. Owner Unit- LR, Kitchen, 1 Bdrm, 4pc - $1200-$1400?. 66,852-69,252 Gross Income. Rents are inclusive. Owner pays Hydro, Gas, Water. Taxes & Insurance. **EXTRAS** 66,852-69,252 Gross Income. Possible VTB up to 75%! (id:43988)
* 7825-7813 Yonge Street S
Innisfil (Stroud), Ontario
Excellent Commercial development opportunity on Yonge St. in Town of Innisfil, Stroud. Situated just minutes from new proposed Royal Victoria Hospital South Campus, Barrie South Go Train Station and the famous Friday Harbour Resort, 45 min. to Toronto. This Commercial land is 2.014 Acres and has 329 ft. frontage on Yonge St. adjacent to the Stroud Community Centre. 7825 Yonge St is Vacant Land and 7813 has a residential bungalow on it and is currently tenanted. Possible VTB of first Mortgage available. Property has great visual exposure and traffic count. ATTENTION ALL DEVELOPERS, BUILDERS & INVESTORS. (id:43988)
2557 Amigo Drive
Severn, Ontario
Presenting 2557 Amigo Drive, the perfect getaway for any season! Family fun or a Turn Key investment! Sunny South waterfront views, soak up the sun during the day and star gaze the picturesque sky over the lake at night. Start the morning with a cup of coffee and watch the sunrise over the lake. Explore endless boating on Lake Couchiching, Lake Simcoe and the Trent Severn. The bungalow offers 4 Bedrooms, 1 Full Bath, 1 Half Bath. Interiors Finishes: S/S Appliances, Luxury Vinyl Floor, Quartz Counters, Smooth Ceilings, Pot Lights, and a Gas Fireplace. Exterior Features: Newer Windows, Hot Tub, Large Deck, Ample Parking (6 Cars), Dock, and Fire Pit. Close Proximity to Webers Burger, LCBO, and North Orillia. (id:43988)
53 Ferndale Drive S Unit# 11
Barrie, Ontario
Perfect for First Time Buyers, Retirees or Empty Nesters, Looking for the Maintenance Free Lifestyle! Welcome Home to 11-53 Ferndale Drive in Barrie's Manhattan Condo Community. This Stunning 809 sqft 2 Bedroom Main Floor Condo Features an Open Concept Floor Plan, Tasteful Upgraded Modern Finishes, SS APS, Tiled Backsplash & New Laminate Flooring & Canadian Made Carpet in the Bedrooms. Clean, Safe & Friendly Neighborhood, Secure Front Entry, Convenient Front Row Parking, & Walk Out to Your Private Backyard. The Centre of The Community Hosts a Children's Playground, Outdoor Gazebo, Park Benches & Plenty of Green Space. Enjoy the Beauty of Nature with the Bear Creek Eco Park or Hiking the Trails through the Ardagh Bluffs. Just A Short Drive to Barrie's Beautiful Beaches & Marina at Kempenfelt Bay, Downtown Shopping & Dining, Public Transit, Go Train & Commuter Routes. (id:43988)
776 Monck Road
Kawartha Lakes, Ontario
Discover an exceptional opportunity to own a spacious 6-bedroom, 3-bathroom side split home set on a stunning riverfront property on over 7 Acres. This charming residence features cedar siding, metal roof, main floor laundry, vaulted ceilings, and large, updated windows that invite ample natural light. The home is warmed by multiple heat sources, including a cozy propane fireplace installed in 2014 and an outdoor wood boiler. Ideal for a large family or multiple generations, the house boasts 3 above-grade kitchens, 3 living rooms, numerous walkouts, and wooden decks. Outdoor enthusiasts will love the property's frontage along Head River, complete with a deck overlooking 2 sets of rapids. Additional features include a 1,500 sq. ft. heated shop with great exposure along Monck Rd., a metal driveshed, outbuildings, chicken/duck coops, an above-ground pool, a pond surrounded by trees, and scenic views. The location is perfect for nature lovers, being close to many lakes, Crown Land, ATV/snowmobile trails, and more. An easy 20 minute drive to Rama or Atherley Narrows. This home offers both tranquility and adventure right at your doorstep. (id:43988)
776 Monck Road 45
Sebright, Ontario
Discover an exceptional opportunity to own a spacious 6-bedroom, 3-bathroom side split home set on a stunning riverfront property over 7 Acres. This charming residence features cedar siding, metal roof, main floor laundry, vaulted ceilings, and large, updated windows that invite ample natural light. The home is warmed by multiple heat sources, including a cozy propane fireplace installed in 2014 and an outdoor wood boiler. Ideal for a large family or multiple generations, the house boasts 3 above-grade kitchens, 3 living rooms, numerous walkouts, and wooden decks. Outdoor enthusiasts will love the property's frontage along Head River, complete with a deck overlooking 2 sets of rapids. Additional features include a 1,500 sq. ft. heated shop with great exposure along Monck Rd., a metal driveshed, outbuildings, chicken/duck coops, an above-ground pool, a pond surrounded by trees, and scenic views. The location is perfect for nature lovers, being close to many lakes, Crown Land, ATV/snowmobile trails, and more. An easy 20 minute drive to Rama or Atherley Narrows. This home offers both tranquility and adventure right at your doorstep. (id:43988)
67 Lake Avenue
Brechin, Ontario
Introducing 67 Lake Avenue, a canal waterfront bungalow property nestled in the sought-after Lagoon City community. This beautifully maintained Viceroy home features landscaped gardens and a front, side & back deck, a cozy interior with vaulted ceilings, and a peaceful outdoor space perfect for relaxation. Ideal for nature lovers and anyone seeking a serene retreat. Dock your watercraft on your private shorewall. Enjoy the sun setting on Lake Simcoe from your front window or take a short walk to the beach to watch the boats go by. Deeded access to a private walk way leading to a small beach on Lake Simcoe. It is the ideal getaway cottage, four season home or first time home. Imagine living the Lagoon City lifestyle with boat access to Lake Simcoe & the Trent Severn Waterways. Enjoy the myriad of activities at the Lagoon City Community Association all year long! Lagoon City has two pristine private beaches for residents, a public beach & new playground, a full service marina, a hotel and restaurants, a yacht club, a tennis & pickleball club, trails, and amenities in nearby Brechin (gas, food, lcbo, post office etc), elementary schools and places of worship. It is truly an amazing community to call home! Municipal services, high speed internet, access to the GTA in less than 90 minutes. (id:43988)
77 Matchedash Street S
Orillia, Ontario
Fantastic Investment Opportunity in the Heart of Orillia ! Turn-key Apartment building boasting 9 fully finished Units. Majority of units have been recently updated with laminate floors, newer appliances, newer windows and modern kitchens. Multiple 1 Bedroom units and one 4 Bedroom units, each unit is separately metered. Walking distance to all amenities, downtown shopping and waterfront. (id:43988)
102 Peel Street
Barrie, Ontario
Priced to sell! Multi-residential opportunity with tons of Victorian charm on a huge 71' X 164' lot in the heart of Barrie with some very interesting options to consider. Currently the building is recognised as a triplex however the property has been approved to be reconfigured to up to 6 units! One unit is a vacant unit and another is AirBNB so that unit can become vacant as well allowing you to choose 2 of your own tenants! Layouts for new configuration available on request and the buyer must conduct their own due diligence relating to any and all costs associated in making any unit count changes. In a city where more people need more rental units, this property is a prime example of a gem with a potential to play out a core real estate principle of highest and best use! (id:43988)
11 Old Trail Rd
Tiny, Ontario
Welcome to this inviting 4-bedroom, 1-bathroom home, just a short stroll from the sandy shores of Balm Beach. Bathed in natural light, the spacious living area exudes warmth and comfort, making it the perfect gathering spot for family and friends. The modern design features an expansive backyard and deck, ideal for sipping morning coffee or unwinding with a book in the evening. The large landscaped backyard offers ample space for outdoor activities. Whether it’s summer barbecues or winter fun like skiing and festive markets, Tiny Ontario is perfect for any season. Don’t miss this opportunity to live near one of Ontario’s most beloved beaches. Schedule your viewing today! (id:43988)
0 Mt St Louis Road
Oro-Medonte, Ontario
17.05 acre property in prime Oro-Medonte location. Large rural lots like this don't come available often. Offering a corner location on a year round municipally maintained road with approx. 744' frontage on Line 11 & approx. 977' on Mt St Louis Rd. Mixed forest with gorgeous natural topography making it a clean slate to make it what you want & have the ideal rural location. Located close to Barrie, Orillia and Coldwater makes this a perfect location to build your dream home. Zoning is Agricultural Rural. Many permitted uses offer a variety of options for this wonderful parcel of land. Property is regulated by Nottawasaga Valley Conservation Authority. Buyer is encouraged to determine building permit availability from authorities to ensure intended use is permitted. (id:43988)
2259 Concession 10 Road
Ramara, Ontario
READY TO BUILD, almost 1 full acre of rural paradise in the hamlet of Udney in Ramara Township just 10 minutes outside of Orillia and less than 1.5 hours to Toronto. This property has been fully approved by the Township of Ramara and the Lake Simcoe Region Conservation Authority. All required fill has been placed on the property ready for final grading for site drainage culverts have been installed. Top soil is stock piled for future use after construction of your new home. Located on paved concession 10 Ramara and close to major highways. A short distance to Muskoka Lakes, Kawartha Lakes, Lake Simcoe and Casino Rama. (id:43988)
2247 Concession 10 Road
Ramara, Ontario
READY TO BUILD, almost 1 full acre of rural paradise in the hamlet of Udney in Ramara Township just 10 minutes outside of Orillia and less than 1.5 hours to Toronto. This property has been fully approved by the Township of Ramara and the Lake Simcoe Region Conservation Authority. All required fill has been placed on the property ready for final grading for site drainage culverts have been installed. Top soil is stock piled for future use after construction of your new home. Located on paved concession 10 Ramara and close to major highways. A short distance to Muskoka Lakes, Kawartha Lakes, Lake Simcoe and Casino Rama. (id:43988)
2253 Concession 10 Road
Ramara, Ontario
READY TO BUILD, almost 1 full acre of rural paradise in the hamlet of Udney in Ramara Township just 10 minutes outside of Orillia and less than 1.5 hours to Toronto. This property has been fully approved by the Township of Ramara and the Lake Simcoe Region Conservation Authority. All required fill has been placed on the property ready for final grading for site drainage culverts have been installed. Top soil is stock piled for future use after construction of your new home. Located on paved concession 10 Ramara and close to major highways. A short distance to Muskoka Lakes, Kawartha Lakes, Lake Simcoe and Casino Rama. (id:43988)
423 Yonge Street
Barrie (Painswick North), Ontario
Land development opportunity located on an Intensification Corridor with proposed new zoning allowing for medium density development. Close proximity to other new developments currently under way and new 7 storey residential building in application approval process. **EXTRAS** Under the first draft of the new Zoning By-law, the subject site is designated NM1, which permits medium-density residential development. Potential for development of 16 townhouses. (id:43988)
3 Morgan Drive
Oro-Medonte, Ontario
Your Dream Home Awaits at 3 Morgan Drive! Nestled in the prestigious Braestone community, this stunning custom home boasts panoramic views of the rolling countryside on a generous, premium estate lot. Experience the best of both worlds—serenity and convenience—just 10 minutes from Orillia and 20 minutes from Barrie. As you approach, a charming front porch invites you into a bright foyer, setting the stage for the exceptional open-concept living space that follows. Soaring ceilings and walls of windows fill the home with natural light, while a floor-to-ceiling stone wood-burning fireplace adds warmth & the perfect cozy ambience. Unleash your inner chef in the beautifully appointed kitchen, featuring a gas range, granite countertops, ample pots and pans drawers, display cabinetry, and undermount lighting. The spacious island is perfect for entertaining, complemented by a cozy coffee station and an appliance garage for added convenience.This home is designed for modern living, with luxurious touches such as marble and hardwood floors, expansive glass railings, stainless steel appliances, and an integrated home monitoring and sound system. Step outside to enjoy the meticulously maintained & thoroughly landscaped grounds equipped with an irrigation system and tinted windows for added privacy. The finished & detached triple car garage is a bonus! This home is suitable for families, empty nesters, multi-generational family living, or investors;the fully finished basement with a separate entrance provides options for everyone. Braestone offers incredible amenities that have all grown naturally out of the community’s own unique and magnificent landscape, including toboggan hills, scenic trails,horseback riding, nordic skiing,The Farm, the beloved Sugar Shack, exclusive access to The Braestone Club, plus much more.This vibrant community is perfect for families and nature lovers alike, don’t miss your chance to own your own piece of paradise in this sought-after community! (id:43988)
5 Monica Road
Tiny, Ontario
Welcome to this stunning waterfront home in the Edmore Beach area of Tiny. This custom built bungalow offering nearly 10,000 square feet of living space and 350 feet of Georgian Bay waterfront has some of the most spectacular sunsets you will ever see. This one of a kind home features 4 bedrooms all with walk in closets and custom wood organizers. A gourmet kitchen with natural quartzite counters and high end Wolf and Sub Zero appliances. A 5 car heated garage with over sized 10x10 doors for all your toys, 2 beautiful wood burning natural stone fireplaces and extensive cherry wood cabinetry throughout the entire estate. The walkout basement is an entertainers dream with heated flooring, bar/2nd kitchen and multiple doors leading to your own large private beach, boat launch and boat lift. The list of features is expansive and sure to please even the most discerning buyer. (id:43988)
6639 County Rd 13
Adjala-Tosorontio, Ontario
Excellent Potential Investment Opportunity. 168 Acres Of Prime Farm Land Located Directly Adjacent To The Site Of The New Farsight Homes Development Just North Of Everett. (id:43988)
E & F - 4 Cedar Pointe Drive
Barrie (400 North), Ontario
3,107 s.f. of combined Office or Retail Space in Cedar Pointe Business Park. Fantastic location with exposure to Dunlop St W and easy access to Highway 400 and the rest of the City. 798 s.f. additional mezzanine in Unit F at no charge. $16.50/s.f./yr & $8.66/s.f./yr + HST. Pylon sign additional $40 per month, per sign. (id:43988)
6639 County Rd 13
Adjala-Tosorontio, Ontario
Excellent Potential Investment Opportunity. 168 Acres Of Prime Farm Land Located Directly Adjacent To The Site Of The New Farsight Homes Development Just North Of Everett. (id:43988)
681 Yonge Street Unit# 311
Barrie, Ontario
Open, bright and spacious, this two bedroom and two full bathroom corner condo is located in the highly sought after South District Condos building in south Barrie. With 10 square feet of living space, enjoy the 15 foot island, floor to ceiling windows throughout, two 85 square foot balconies, a walk-in shower in the primary ensuite, in-suite laundry, and an over-sized accessible owned underground parking space. The building amenities offer a wonderful gym, lovely rooftop garden and patio space equipped with BBQ, a party/media room with a kitchenette to entertain your guests and visitor parking. Nearby shopping, a public library, schools, public transit and just a short drive to Lake Simcoe. (id:43988)
149 John Buchler Road
Georgian Bay (Baxter), Ontario
Welcome to this 5 Year old, 3 Bedroom, 3 Bathroom Four-season Cottage! This Turn Key Cottage features a spacious open concept Living, Dining, Kitchen and Great Room area all of which opens up to a large open as well as covered Deck area that all overlook the Lake. Both the Upper and Lower Decks add Great living Space, Perfect for Entertaining. Here you will find that Every Bedroom has a view of the Lake as well as its own walkout to extended covered Deck Areas. \r\n\r\nStep outside to your large, level private backyard Oasis. These Landscaped Grounds feature a refreshing above-ground Pool, Manicured Fire-Pit Area, a Waterside Gazebo, as well as a Large Covered Deck area for all-weather Enjoyment, perfect for Unforgettable Gatherings. The Walk-Out Lower Family Room also opens up directly to a covered pool side Deck area. Waterside, your beach area has sandy potential. Jump on your boat and Experience many kms of Boating, Fishing, Swimming and General Enjoyment. \r\n\r\nThe Properties Paved Driveway has Upper and Lower overflow parking areas.\r\n\r\nThis immaculate Turn Key, worry-free Cottage/Home is nestled in a peaceful bay off Gloucester Pool. Gloucester Pool (Cottage on Bay known as Six Mile Channel) offers direct access to the Trent Severn Waterway where boating is essentially Unlimited. There is One Easy to navigate Lock (45) Through to Georgian Bay. Gloucester Pool has many hours of Boating Adventure with a multitude of Waterside Restaurants, Rivers, Waterfalls and areas to explore. \r\n\r\nOFSC Snowmobile Trails are Close By. Plus, you?re only 15 Minutes away from Golf, 25 minutes from the nearest Ski Resort and Amenities found in Town are also close by. Port Severn is 10 Minutes, Coldwater 15 minutes, Midland 30 minutes, Barrie 45 minutes & Toronto is just over 2 hours away.\r\n\r\nCome and Create lasting family memories in this turn-key cottage. (id:43988)

