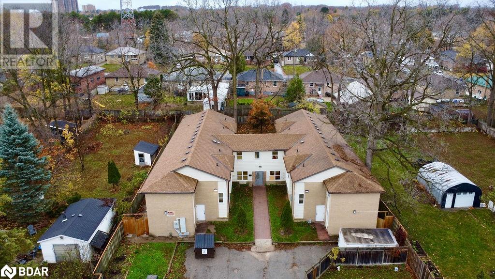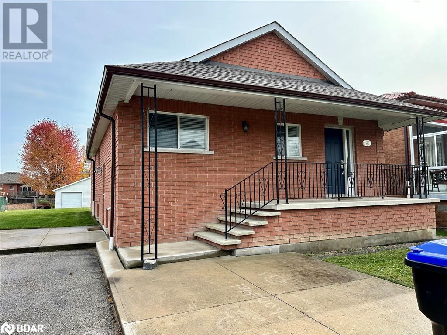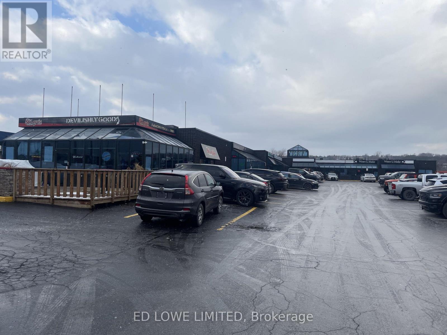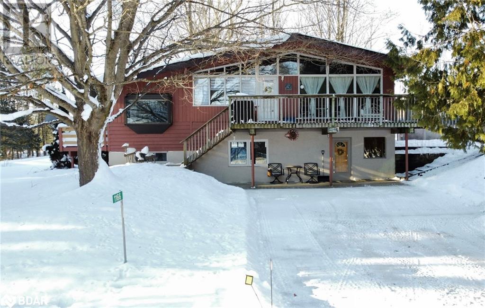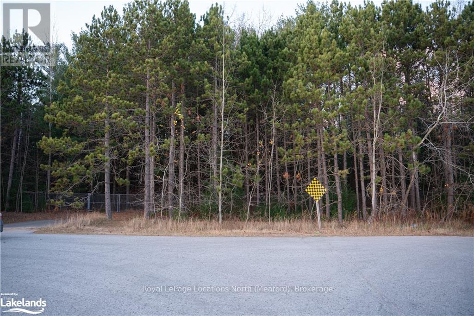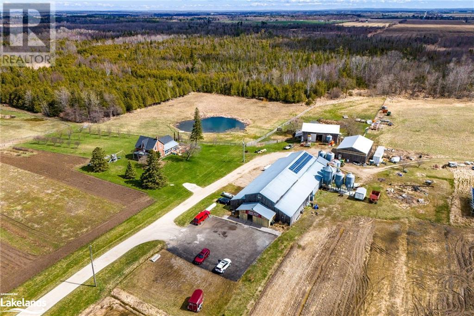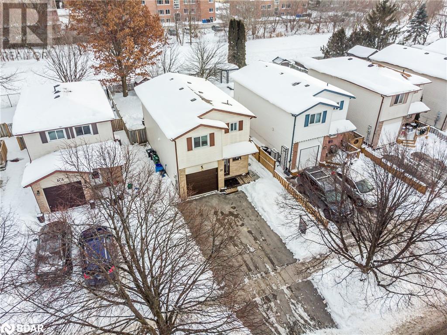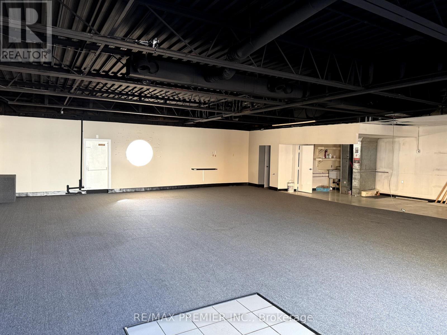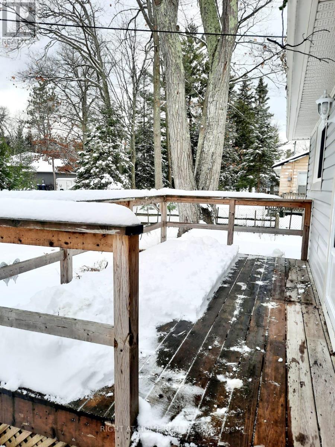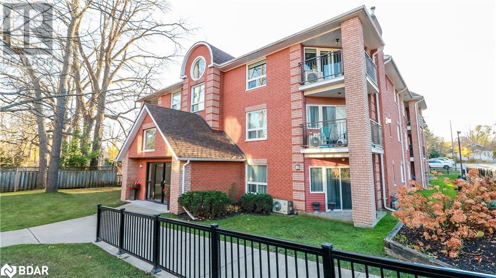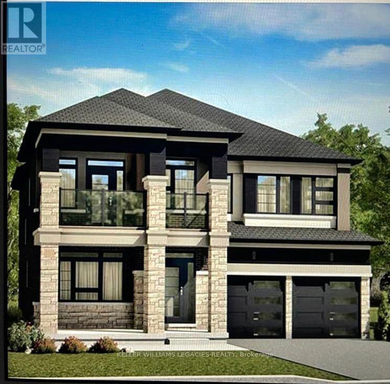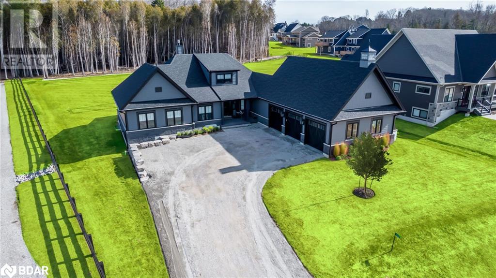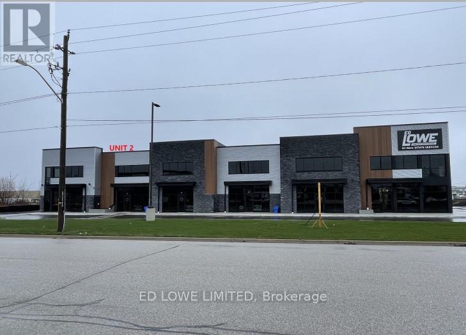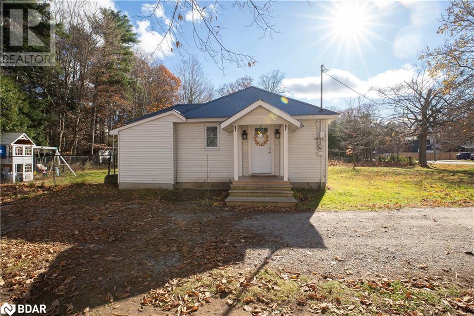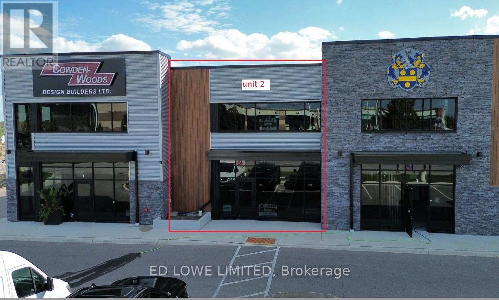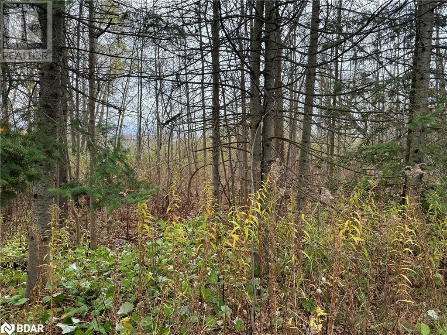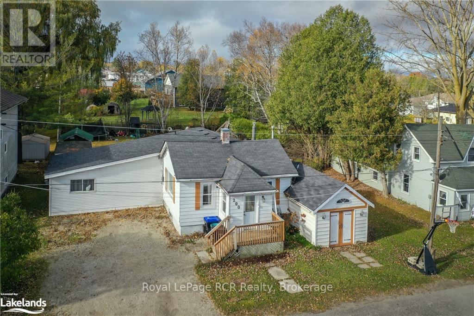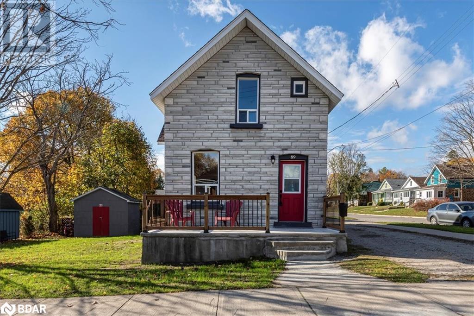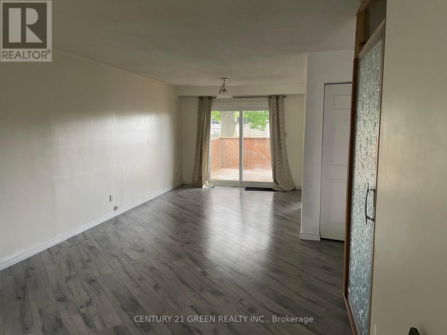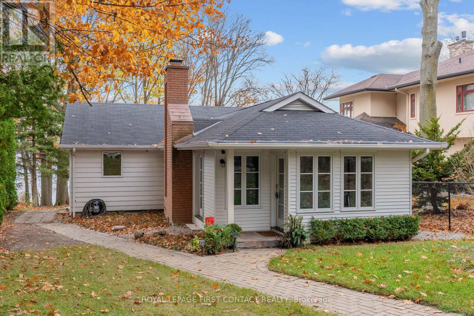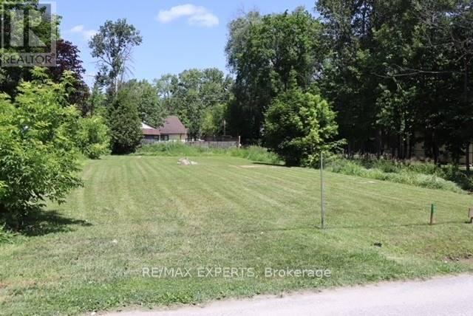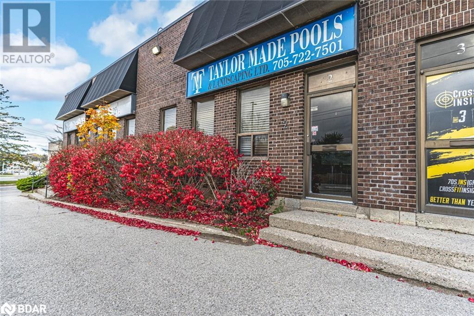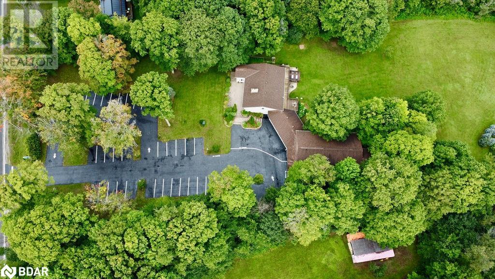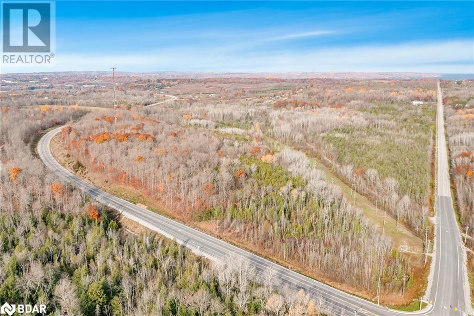
Listings
24 North Street
Barrie, Ontario
43 bedroom rooming house with 2 huge kitchens on a large property with ample parking. 65% occupied so there is lots of room for you to add your additional choice of tenants. Building is in good condition and could also be ideal for student housing with its layout and proximity to the college. Income and expense statements available on request. (id:43988)
895 Frederick Street
Innisfil, Ontario
Beautifully Updated 1450 Sqft, 4 Bed, 2 Bath Bungalow In Innisfil! Quiet Lakeside Setting w/Parking For 2 Cars + Tons Of Storage Space. Covered Front Porch. Fully Equipped Eat-In Kitchen. Easy Clean Vinyl Plank Flooring Throughout. Formal Dining Room. Spacious Primary w/Walk-In Closet. Nicely Painted In Neutral Tones. Lower Level Laundry & Bathroom. Front Concrete Patio Area + A Big Backyard (No Garage Use). Close To All Amenities & Just Seconds To The Lake. Your Search Is Over! (id:43988)
242 Is 90 Six Mi Lake Road
Georgian Bay (Baxter), Ontario
***BOAT ACCESS ONLY*** Discover your dream island cottage on Grand Island in Six Mile Lake, perfectly situated for easy access to the marina and just a short drive off Highway 400. This charming retreat features three spacious bedrooms, one bathroom, and a detached garage/bunkie with a 2 pc bathroom, providing ample space for family and friends. Enjoy the convenience of a boathouse with storage and a sauna, all while taking in expansive views, and abundant sun, indulging in deep-water swimming right from your private dock. Embrace the serenity of island living in this Muskoka paradise your perfect getaway awaits! F4 sewage system, original permit was issued for 2 Bedrooms. (id:43988)
2 - 544 Bayfield Street
Barrie (Bayfield), Ontario
7506 s.f. Unit for Lease in high profile neighborhood shopping centre at Bayfield St location on the Golden Mile. Great exposure and plenty of parking. Unit between Scotiabank and Pet Smart. High traffic plaza/area. (id:43988)
7 & 8 - 408 Dunlop Street W
Barrie (400 North), Ontario
Turn key business for sale (Wines U Make) Has been in existence since 2006. Wine making license is transferable and good until Jan 31/26. Sale includes 4 bottle fillers, 1 automatic corker, 200 car boys, 108 fermenters, shelving, 1 large filter. Does not include inventory. Owner retiring. Current Lease runs until November 30/25 at $3400.00 + HST and Utilities/mo. (id:43988)
1166 Gill Road
Midhurst, Ontario
Discover tranquility at 1166 Gill Rd—a nature lover’s haven set on a private 0.7-acre lot. This charming property includes a versatile 27x31 ft workshop with a separate driveway, 10 ft ceilings, 12x9 ft door, heating, and full power, ready for all your projects, hobbies, or storage needs. Step into the bright, sunlit living room, highlighted by soaring vaulted ceilings and a striking wall of windows that fill the space with natural light, seamlessly connecting to the large deck and bringing the outdoors in. The kitchen offers abundant storage and high, vaulted ceilings and flows effortlessly into the dining area—perfect for gatherings or quiet meals with a peaceful view. The main level also includes a sunny bedroom, spacious primary bedroom, 4-piece bathroom & laundry room perfect for easy living. The walk-out basement provides fantastic in-law potential, with a very large family room, home office, bright third bedroom, and 3-piece bath. Outdoors, you’ll find two decks and a pool, ideal for relaxation and enjoying the serene surroundings. Situated minutes from Simcoe Trails, ski resorts, golf courses, and more, this home offers privacy but is only a short drive to shopping, schools, and all amenities. Key updates include a new furnace and AC (2022), 8-year-old owned water softener, well pump (2019), and septic system replaced in 2018. Don’t miss this rare combination of nature, convenience, and modern comfort! (id:43988)
769 Woodland Drive
Oro-Medonte, Ontario
Bay location on the shores of Lake Simcoe with 68 feet of level lakefront* Pebble beach with crystal-clear water walking in to hard sand. This fully winterized 3-bedroom, 1 bath home is set on a private, treed lot, offering beautiful water views*The main floor includes a living room featuring a lovely gas fireplace with brick surround, a spacious dining area, good working kitchen, a sunroom with walkout to the lake and primary bedroom all with lovely lake views*There is a four piece bath and laundry on the main floor*Upstairs is 2 additional spacious bedrooms*Single dry Boathouse for all your water toys*Just minutes away from essential amenities including hospitals, restaurants, shopping, recreational trails, golf and skiing* (id:43988)
Con 1 Sunnidale Tosorontio
Clearview, Ontario
This remarkable 68-acre managed forest lot is a true natural oasis nestled in the heart of Ontario's picturesque Simcoe County. Situated at the north end of a paved cul-de-sac where there is an enclave of estate homes. The woodland lot is a stunning mosaic of hardwood and deciduous tree species, including poplar, red (soft) maple, and white birch. Interspersed throughout are also several coniferous giants, such as white pine, red pine, white spruce, and eastern hemlock. This diverse array of flora creates a rich, ever-changing tapestry of colors and textures, transforming with the seasons and captivating the senses. The property's 60 feet of frontage on Michael Street provides public access, allowing for easy exploration of this natural wonderland. The land itself is a canvas, offering endless possibilities. Perfectly situated, this property is just a short drive away from the charming town of Creemore, Devil's Glen Provincial Park, Wasaga Beach, Blue Mountain, and the Bruce Trail. Additionally, the adjacent Simcoe County Forest Conservation area boasts over 30 managed trails, providing ample opportunities for outdoor enthusiasts to immerse themselves in the great outdoors. With easy access to the nearby cities of Collingwood and Barrie, and a convenient one-hour commute to Toronto Pearson Airport, this property offers the best of both worlds ? the tranquility of nature and the convenience of modern amenities. (Red boundary lines in photos are approximate) (id:43988)
1617 County Rd 42
Clearview, Ontario
98 acres with a 1200sf house (rented out), 5 bedrooms, den, 2 baths. It has it's own 13' well, roof shingles replaced in 2022, windows 2018, new furnace and deck in 2023, 100 amp breaker panel 2021, There is 8000 sf commercial building (existing farm market) use that includes a beautiful open store area plus a licensed commercial kitchen & storage at the rear w/ 16' loading door. The store was extensively rebuilt in 2014-2018. Store building built in 1974 is 120ft x 60ft = 7200 sqft = 668.902 square meters with an addition in 2021 adding an additional 16ft x 50ft = 800 sqft = 74.322 square meters. Metal roof, 2 stocked ponds, rear one is approx 30x120 (20' deep). A 45x50' bank barn (sheep & chickens) 16' well. 62 acres of cleared land and approx 32 acres of bush plus the house site. There are 2 ponds on the property. . Drive shed building built in 2014 and measures 36X50. In 2016 seller installed 16 kw of solar panels, (8 kw on the store building net metering and 8 kw on the ground 36 salt water batteries) 22 acres at rear of property tiled 2014 (id:43988)
1617 County Rd 42
Clearview, Ontario
98 acres with a 1200sf house (rented out), 5 bedrooms, den, 2 baths. It has it's own 13' well, roof shingles replaced in 2022, windows 2018, new furnace and deck in 2023, 100 amp breaker panel 2021, There is 8000 sf commercial building (existing farm market) use that includes a beautiful open store area plus a licensed commercial kitchen & storage at the rear w/ 16' loading door. The store was extensively rebuilt in 2014-2018. Store building built in 1974 is 120ft x 60ft = 7200 sqft = 668.902 square meters with an addition in 2021 adding an additional 16ft x 50ft = 800 sqft = 74.322 square meters. Metal roof, 2 stocked ponds, rear one is approx 30x120 (20' deep). A 45x50' bank barn (sheep & chickens) 16' well. 62 acres of cleared land and approx 32 acres of bush plus the house site. There are 2 ponds on the property. . Drive shed building built in 2014 and measures 36X50. In 2016 seller installed 16 kw of solar panels, (8 kw on the store building net metering and 8 kw on the ground 36 salt water batteries) 22 acres at rear of property tiled 2014 (id:43988)
2082 Lea Road
Innisfil (Alcona), Ontario
Attention Investors And Developers, 21000 Sqft Of Mixed Use Land Located In Alcona With Access From Lea Rd And Innisfil Beach Rd. Mu2 Zoning Allows For Various Residential Commercial Uses. Updated Bungalow Featuring 2 Bdrm Basement Apartment with Separate Entrance. (id:43988)
2082 Lea Road
Innisfil (Alcona), Ontario
Attention Investors And Developers, 21000 Sqft Of Mixed Use Land Located In Alcona With Access From Lea Rd And Innisfil Beach Rd. Mu2 Zoning Allows For Various Residential Commercial Uses. Updated Bungalow Featuring 2 Bdrm Basement Apartment with Separate Entrance. (id:43988)
39 Laurie Crescent
Barrie, Ontario
This legally registered residential duplex presents a prime opportunity for any astute investor. Nestled in a tranquil part of the city, it sits on a premium lot that directly backs onto MaCmorrison Park, offering serene views and ample recreational space. The property features two generously sized 2-bedroom suites, perfect for rental income or multi-generational living. The location is particularly advantageous, with nearby schools, shopping, RVH, Georgian College, and Lake Simcoe adding convenience to everyday living. The house is meticulously maintained and showcases a well-presented interior and exterior. Each suite is bathed in natural light, creating spacious and inviting living environments with laundry in each unit, updated shingles (approx 2020), and a gas furnace (2021). The garage space was altered slightly to accommodate the main floor bathroom, so Buyers should measure and do their due diligence regarding the useable space. Combining a peaceful setting with proximity to essential amenities, this property is a standout choice for investors and homeowners seeking a versatile and appealing residence. (id:43988)
39 Laurie Crescent
Barrie, Ontario
This legally registered residential duplex presents a prime opportunity for any astute investor. Nestled in a tranquil part of the city, it sits on a premium lot that directly backs onto MaCmorrison Park, offering serene views and ample recreational space. The property features two generously sized 2-bedroom suites, perfect for rental income or multi-generational living. The location is particularly advantageous, with nearby schools, shopping, RVH, Georgian College, and Lake Simcoe adding convenience to everyday living. The house is meticulously maintained and showcases a well-presented interior and exterior. Each suite is bathed in natural light, creating spacious and inviting living environments with laundry in each unit, updated shingles (approx 2020), and a gas furnace (2021). The garage space was altered slightly to accommodate the main floor bathroom, so Buyers should measure and do their due diligence regarding the useable space. Combining a peaceful setting with proximity to essential amenities, this property is a standout choice for investors and homeowners seeking a versatile and appealing residence. (id:43988)
5703 10th Side Road
Essa, Ontario
Discover the perfect place to build your home at 5703 10th Sideroad in Essa. This serene, 1.1-acre lot offers ready-to-build plans for an 1700 sq ft home and a 1000 sq ft garage, complete with city-approved permits. The property features a drilled well producing 10 gallons per minute and a newly redone 100amp underground electrical system. Enjoy peaceful mornings with nature and create lasting memories with family and friends. With multiple schools within a 10km distance and a short drive to Barrie and Toronto, you can combine rural tranquility with urban convenience. Embrace the opportunity to live in a sanctuary where calmness, connection, and joy flourish. Create your legacy at 5703 10th Sideroad, where every moment is a chance to live fully. **EXTRAS** Newer 100amp Underground Hydro, Newer Drilled Water Well, Architectural and Engineering drawings, HVAC & Renderings available. (id:43988)
150 Dunlop Street E Unit# 711
Barrie, Ontario
Location! Location! 2 Bedrooms, 2 Full Bathrooms, 2 Underground Parking Spaces and 1 Storage Locker, Outstanding Downtown Location and Building, With A View Of Kempenfelt Bay, Engineered Hardwood, In Unit Laundry, Walking Distance To The New Grocery Store, Restaurants, Barrie's Beautiful Waterfront, Walking Trails, Specialty Shops, Barrie Farmer's Market, Theater and Much More, Visitor Parking, Condo Fees Include Heat, Hydro and Water, Just Move In and Enjoy. (id:43988)
149 Dunlop Street E
Barrie (Lakeshore), Ontario
Extremely Rare Retail Corner With Great Exposure Fronting Dunlop & Mulcaster. Walking Distance To Our Barrie Harbour. Lease As Little As 18 Months To 24 Months. Great For "Pop Up" Retail. (id:43988)
239 County Road 6 S
Tiny, Ontario
The possibilities are endless. Land and Buildings with over 8000 square feet of working space. Plenty of parking. Conveniently & ideally located on a premium County of Simcoe Road in the Township of Tiny in the heart of Cottage Country. This property and it’s six solid structures are zoned Rural Employment which provides a long list of Permitted uses including Commercial, Industrial, Agricultural dealer or ad your dream Home. With over 3.8 acres of land it’s time for someone to take advantage of this great investment opportunity. (id:43988)
239 County Road 6 S
Tiny, Ontario
The possibilities are endless. Land and Buildings with over 8000 square feet of working space. Plenty of parking. Conveniently & ideally located on a premium County of Simcoe Road in the Township of Tiny in the heart of Cottage Country. This property and it’s six solid structures are zoned Rural Employment which provides a long list of Permitted uses including Commercial, Industrial, Agricultural dealer or ad your dream Home. With over 3.8 acres of land it’s time for someone to take advantage of this great investment opportunity. (id:43988)
49 North Street E
Orillia, Ontario
Welcome to the North Ward! Privacy + in this wonderful Orillia location! With a total of 8 bedrooms and 4 bathrooms & more than 3,600 sq. ft. - you have space for the whole family! The main house is comfortable with 4 bedrooms, 2 baths & a main floor office! There is a 2 bedroom IN-LAW SUITE above the garage, and a SECOND 2 bedroom IN-LAW Suite in the basement! The main house has a large open concept kitchen, and an open dining living room to fit your large dining table. Walkout the sliding glass doors to your oversize deck and enjoy the extra large lot (75 ft. x 221 ft.). The circular drive allows 2 driveway access points onto North St. E. Couchiching Golf & Country Club is across the road. Walking distance to Lake Couchiching and downtown Orillia. This house is in the perfect location and waiting for you! (id:43988)
15 Fredrick Avenue
Tiny, Ontario
Discover your perfect escape with this sun-drenched, 3-bedroom bungalow! Tucked away on a serene, tree-lined lot just steps from the beach, this home blends comfort, style, and convenience in one stunning package. Boasting an open-concept design, this turnkey gem is perfect for year-round living or as a dreamy vacation retreat. The backyard oasis with its cozy fire pit sets the stage for memorable evenings of relaxation and entertainment. Upgrades include newly installed windows (2022) and wheelchair accessibility for added comfort and inclusivity. Located just minutes from Wasaga Beach and a short drive to city amenities, this property is an incredible find for homeowners and savvy investors alike. Don't let this opportunity slip through your fingers your peaceful, private getaway awaits! (id:43988)
220 - 50 Dunlop Street E
Barrie (City Centre), Ontario
Rare Opportunity To Be In A Prime Location In The Downtown Barrie Core In A Professionally Managed Building Across The Water! - An Incredible Indoor 4 Level Shopping Mall Directly Across From The Meridian Place - ultra Chic Location With An Elevator For Your Clients Ease Of Access - In The Heart Of Barries Downtown - C1 Zoning (Offering A Variety Of Uses) (Net = $15/Per Sqft for base rent) + T.M.I = $12.95/Per Sqft + HST. Utilities included. Furniture available on request. **EXTRAS** (Pharmacy, family Md, Physiotherapist, Sports Medicine Doctor, ENT Doctor, Nutritionist, Orthopedic, Optometrist, Botox Clinic, Office, Retail) Mix Use Zoning *C1* Check With City For All Alloted uses (id:43988)
131 Clapperton Street Unit# 305
Barrie, Ontario
Discover spacious condo living in this inviting 3rd-floor suite at Walnut Grove. This immaculate 2-bedroom, 1-bath unit spans 1,000 sq. ft., with an open kitchen that’s a chef’s dream, ample in-suite storage, and six appliances including in-suite laundry. Enjoy the year-round comfort of a Carrier Highwall Ductless HVAC system, with units in both the main area and the primary bedroom. Electric plug in Fireplace. With only two low-rise, 3-story buildings housing 17 units each, Walnut Grove offers a close-knit community where friendly neighbors are just a hello away. Located within walking distance of the Farmers Market, City Hall, and the vibrant events of Open Air Dunlop, you’ll love the ease and energy of the area. On summer nights, relax at home on outdoor patio approx 14' * 7' with the distant sounds of live music from nearby Meridian Place. Don’t miss the chance to make this beautifully maintained condo your own. Majority of furniture available. See list. (id:43988)
B816 Concession 5 Road
Brock (Beaverton), Ontario
Building Permit Approved, 166*150 Feet Lot, Excellent Opportunity To Own A Beautiful Building Lot On Edge Of Town Of Beaverton, Lake Simcoe Is Just Down The Street, Paved Road Frontage, 2 Driveways, Partially Fenced & Hedges, Drilled Well Is Installed, Septic Permit Is Available. Development Charges Are Already Paid, Not Many Vacant Lots Available In The Area. Build Your Dream Home And Enjoy For Years To Come. (id:43988)
6 West Street N Unit# 207
Orillia, Ontario
PRESTIGIOUS 1930,S FORMER BANK BUILDING LOCATED IN DOWNTOWN ORILLIA. ACROSS FROM LIBRARY AND OPERA HOUSR. PRIVATE WASHROOM 2 PUBLIC WASHROOMS SHARED KITCHENETTE. ELEVATOR. 2 OFFICES AND LARGE OPEN SPACE. HIGH CEILINGS. VACANT. UTILITIES AND TMI INCLUDED IN RENT (id:43988)
7 Cleveland Court
Oro-Medonte, Ontario
Experience the Braestone lifesyle in Oro-Medonte's premiere award-winning country estate community. This stunning 5-bedroom, 4-bathroom home is located on a cul de sac lot and features over 3800 finished sq ft. Upgrades include, Dual Zone Napoleon Furnace, Granite counter tops, Custom built concrete sinks, Expansive Chef's kitchen with top of the line 'Monogram' appliances, Designer Chandelier Lights, Steam Shower and free-standing Tub in Main Ensuite Bath, Integrated 18KW Generac Generator, Security cameras, Heated 3 Car Garage with Epoxy Floors, Separate entrance to Basement and so much more... Experience Farm to Table with full access to Braestone Farm for Fruits and Vegetables and access to Horses, skating on the pond, baseball, Christmas trees, and a sugar shack. Also, only minutes away, you have Horseshoe Valley Resort and Vetta Spa. Experience refined country living at its best, don't miss out, be a part of this unique community in this one-of-a-kind home, you deserve it! (id:43988)
13 Innisfree Drive
Springwater, Ontario
Build your dream home on the Nottawasaga River with 1.1 acres of land including 285 feet of riverfrontage in Hammelville. This rare opportunity offers the perfect blend of privacy, natural beauty, and potential. Situated at the end of a quiet cul-de-sac in the charming hamlet of Hammelville in Springwater Township, this expansive lot features approximately 285 feet of prime riverfront on the picturesque Nottawasaga River. Imagine waking up to breathtaking elevated views of the river, with serene surroundings that allow you to fully immerse yourself in nature. The property offers a range of recreational opportunities right at your doorstep?whether you enjoy fishing, kayaking, canoeing, paddleboarding, or simply relaxing by the water, this location is ideal for outdoor enthusiasts. Currently, a small 1-bedroom home is located on the property, which had been rented for the past 25+ years. While the house is in need of updates, it features an oil wall furnace, a wood-burning fireplace, and a 4-piece bathroom, making it a great starting point for a renovation, temporary residence as you plan your dream home, cottage, or rental investment. The kitchen comes equipped with a Kenmore fridge and stove, while the detached 14ft x 24ft garage/workshop with concrete floor provides ample space for storage or hobbies. The property is connected to a drilled well and septic system, providing all the essential utilities. With its tranquil setting and unobstructed views of the river, this lot is a canvas for your vision. Don?t miss your chance to create the home and lifestyle you've always dreamed of, right on the Nottawasaga River and see for yourself the incredible opportunity awaiting you in Hammelville! (id:43988)
3869 7th Line
Innisfil, Ontario
Located close to new developments in the rapidly expanding South Barrie area and minutes from a new major commercial warehouse, this agriculture zoned property has exceptional potential for future development. With neighboring lands already owned by developers, this 78-acre plot is a sound choice to secure your place by the 400 highway corridor. Boasting location, a peaceful setting and rental income potential, this farm has it all. The centerpiece of this property is its stunning 1880-built farmhouse, a beautiful example of enduring quality. This home spans an impressive 2,700 square feet, offering 4 bedrooms, 2 dens, an office and a spacious layout that retains its classic charm. Throughout the home, you’ll find original hardwood floors, soaring ceilings, and large windows that bathe each room in natural light. The home’s structural integrity is a testament to the craftsmanship of the past, while its charm creates a warm and inviting atmosphere. . Reach out today to schedule a tour and let us help you bring your dreams to life on this extraordinary farm. (id:43988)
2 - 47 Mills Road
Barrie (400 West), Ontario
2735.92 s.f. Industrial unit for Sale in south Barrie. 2021.92 s.f. ground floor with 714 s.f. mezzanine. Unit base building finishes include: 5 ton HVAC unit on the roof, not distributed, 2 piece Handicap accessible washroom, Wall separating the area below the mezzanine from the warehouse. 100 amp 600 volt electrical service. High efficiency building, Roof R36 and Walls R28, LED lighting. Seller can build-out space to buyer's needs at additional cost. (id:43988)
3551 Riva Avenue
Innisfil, Ontario
Ready to live the ultimate lakeside dream? Welcome to your waterfront 3-bedroom and three spacious bathroom townhome at Friday Harbour Resort--a stunning, turnkey gem designed for those who crave both relaxation and adventure. Whether you're relaxing on one of the three private patios, dining al fresco, or docking your boat at your own private slip, every inch of this property is crafted for effortless enjoyment.Step outside and dive into the serene beauty of Lake Simcoe, or take a short stroll to nearby waterfront restaurants where culinary delights await. Want more? Explore scenic nature trails that lead you through some of the most breathtaking 200 acres or Go golfing with some friends at The Nest. Whether you're a boater, nature lover, or just looking for a peaceful escape, this place is more than a home, it's a lifestyle! Are you ready to make this you next home? Available for short term rentals from Feb 1, 2025 to June 30th 2025. **EXTRAS** Come fully equipped with all furniture, appliances, tv, kitchenware (pots and pans, silverware, coffee machine, glasses and mugs) bbq, patio furniture. (id:43988)
Lot 50 Searidge Street
Severn (West Shore), Ontario
Welcome to this stunning 4bed, 3bath detached Bungaloft having over $50k in upgrades with exclusive access to the serene shores of Lake Couchiching! Located in picturesque Severn, you're just minutes from the amenities and lifestyle options of Orillia, Barrie, and Muskoka. This home combines both comfort and convenience with an office on the main floor, ideal for remote work, and a kitchen that boasts granite countertops and an undermount stainless steel sink, perfect for the family chef. The main floor features beautiful oak hardwood throughout, adding warmth and elegance to your living space. As an added bonus, enjoy 4 complimentary golf passes to Hawk Ridge Golf Club, perfect for the avid golfer or as a treat for visiting friends and family. Dont miss this exceptional lakeside retreat. **EXTRAS** ELFs, Fireplace, Central AC, Granite countertops with undermount stainless steel sink in kitchen. Oak hardwood on main floor. 4 complimentary golf passes to Hawk Ridge Golf Club included, Park Membership for Serenity Bay Lake Club. (id:43988)
3123 Goldstein Road
Severn, Ontario
Charming starter home just minutes to Orillia! Move in to this renovated 2 bedroom home and start your home ownership journey! The oversized lot is ideal to enjoy and explore the outdoors and there is ample space to park multiple vehicles. Newer furnace (2018), metal roof, window and doors (2018) and updated electrical and plumbing (2018-1019). The large open concept kitchen features stainless steel appliances, large island with extra storage, dining area and a walk out to your private deck. This home shows beautifully. You won't want to miss out on this gem! (id:43988)
3123 Goldstein Road
Washago, Ontario
Charming starter home just minutes to Orillia! Move in to this renovated 2 bedroom home and start your home ownership journey! The oversized lot is ideal to enjoy and explore the outdoors and there is ample space to park multiple vehicles. Newer furnace (2018), metal roof, window and doors (2018) and updated electrical and plumbing (2018-2019). The large open concept kitchen features stainless steel appliances, large island with extra storage, dining area and a walk out to your private deck. This home shows beautifully. You won't want to miss out on this gem! (id:43988)
2 - 47 Mills Road
Barrie (400 West), Ontario
1428 s.f. office space available within an Industrial unit. 714 s.f. ground floor space below mezzanine and 714 s.f. on the 2nd floor mezzanine. Office space only - no warehouse space. High efficiency building, LED lighting. $15.00/s.f./yr + TMI $9.25/s.f./yr includes utilities. (id:43988)
0 Taylorwoods Boulevard
Innisfil, Ontario
Excellent opportunity for builder/developer or those looking for a reasonably priced lot with municipal services. Sewer, water and gas available at lot line. Steps to Lake Simcoe and private beach. Plus, a Tarion-licensed builder is available and ready to bring your custom home vision to life. (id:43988)
200 Sutherland Street N
Clearview (Stayner), Ontario
Welcome to 200 Sutherland St. North in the friendly town of Stayner. A charming bungalow located just minutes from the downtown core and walking distance to both the high school and elementary school. This family home has been well loved and is ready for its new family to add their finishing touches. Situated on a large in town lot, it features 3 bedrooms, 1 bathroom, a large living room area as well as a bonus room with vaulted ceilings and large windows overlooking the backyard. You'll find plenty of outdoor storage with the workshop in the front and storage shed in the back. This starter home is bursting with potential, just add your final touches. (id:43988)
2nd Fl - 109 Bayfield Street
Barrie (City Centre), Ontario
OFFICE SPACE AVAILABLE ON 2ND FLOOR Corner Of Bayfield St/Sophia St, 1344 S.F., 2 -2 Pc Washroom, Kitchen Area, 3 Small Offices And One Large Area, Air Conditioning Units, Includes Radiant Heating, Tenant Pays Hydro and Rent plus H.S.T (id:43988)
89 Douglas Street
Orillia, Ontario
Welcome to this recently renovated 3-bedroom, 2-bathroom home, nestled on a desirable corner lot in Orillia's up and coming family-friendly West Village. Perfectly suited for first-time homebuyers or savvy investors, this charming home offers a perfect blend of modern upgrades and timeless character. Step inside and be greeted by a bright and spacious living/dining room combo. The newly renovated kitchen is the heart of the home, boasting sleek new appliances including a farmhouse sink, range hood, and stove, all set against the backdrop of fresh cabinetry. A convenient desk area offers space to work from home, while the kitchen conveniently connects to the side deck and an updated 3-piece bathroom. Upstairs, you'll find 3 bright bedrooms with brand-new carpet flooring and light fixtures. The fully renovated 4-piece bathroom is a true retreat with its modern tub/shower combo, stylish new sink and laundry. Below you will find an unfinished basement that is large, clean, and offers abundant storage. The side yard features a storage shed and plenty of green space to enjoy year-round. Located just minutes from downtown Orillia, this home is steps from the Mark IV Brothers local coffee shop and only a short walk to local schools. Close proximity to Orillia Soldiers Memorial Hospital and easy access to Highway 11, making commuting a breeze. (id:43988)
Main - 6 Wall Court
Barrie (Cundles East), Ontario
3 Bedrooms 2 Washrooms 3 Car Parking close to all amenities School, Park, Public Transit, Plaza, Must see this beautiful bungalow house. Very quite Street. (id:43988)
23 Barrie Terrace
Oro-Medonte, Ontario
Nestled in the most exclusive waterfront neighborhood on the North Shore of Kempenfelt Bay and surrounded by luxury waterfront homes, this charming property is a rare gem. Set on a generous lot with approximately 47 feet of shoreline and a depth of 303 feet, plus ownership of an expansive water lot, it offers privacy and exceptional lookout points. The 2-bedroom bungalow boasts a newer kitchen, gas furnace, drilled well, and beautiful hardwood and ceramic floors. With spacious family and great rooms, you can enjoy breathtaking views and serene sunsets . A newer staircase leads down to the dock providing seamless access to the water and enhancing the outdoor experience. Enjoy this property as a year-round home or cottage, or secure it as the perfect location to build your dream home on one of Lake Simcoe most coveted waterfronts. Ideally located just 7 minutes from Highway 400, 5 minutes from the Regional Hospital (RVH), and under a kilometer from Barrie's city limits, with Toronto only 60 minutes south. Enjoy the convenience of being near walking and cycling trails abound, shopping establishments, cafes,. A pleasure to view and a truly rare opportunity in this prestigious setting! (id:43988)
714 Chestnut Street
Innisfil (Alcona), Ontario
Beautiful Residential street in Alcona. Great for investment or to build your Dream Home! Lot is cleared of trees. It has High Speed Internet, Cable, Sewer, Gas & Hydro at the lot line. Development Charges & any applicable GST will be the responsibility of the Buyer. Minutes away from Beautiful Friday Harbour Resort via car or boat! steps to Lake Simcoe (10thline Public Beach), parks, and schools. **EXTRAS** Close to all amenities. Close To GO Station & all that Innisfil or Barrie has to offer. About 45 minute drive from Vaughan ... via Hwy 400 or Hwy 11. (id:43988)
40 Bell Farm Road Unit# 2
Barrie, Ontario
GROW YOUR BUSINESS IN THIS VERSATILE INDUSTRIAL & OFFICE SPACE IN A VIBRANT COMMERCIAL AREA! Sub-lease an outstanding industrial space at 40 Bell Farm Road, Unit 2, a prime spot in a vibrant commercial zone that's ideal for business growth. Located close to schools, shops, and restaurants, this area benefits from steady foot traffic and a lively community atmosphere. Just minutes from the Royal Victoria Regional Health Centre, this space offers excellent accessibility for healthcare professionals and clients alike. Commuters and customers will appreciate the quick access to Highway 400, making this location easy to reach from surrounding areas. Inside, you’ll find 500 sq ft of professionally finished office space, complete with modern touches that create a polished and welcoming work environment. The expansive 2,000 sq ft warehouse features soaring 18-ft ceilings, making it versatile for industrial operations, storage, or distribution needs. A dock-height loading door allows for smooth, efficient loading and unloading. This space is fully adaptable to meet your business needs, kickstart your success here in a thriving commercial hub! (id:43988)
23 Barrie Terrace
Oro-Medonte, Ontario
Nestled in the most exclusive waterfront neighborhood on the North Shore of Kempenfelt Bay and surrounded by luxury waterfront homes, this charming property is a rare gem. Set on a generous lot with approximately 47 feet of shoreline and a depth of 303 feet, plus ownership of an expansive water lot, it offers privacy and exceptional lookout points. The 2-bedroom bungalow boasts a newer kitchen, gas furnace, drilled well, and beautiful hardwood and ceramic floors. With spacious family and great rooms, you can enjoy breathtaking views and serene sunsets. A newer staircase leads down to the dock providing seamless access to the water and enhancing the outdoor experience. Enjoy this property as a year-round home or cottage, or secure it as the perfect location to build your dream home on one of Lake Simcoe’s most coveted waterfronts. Ideally located just 7 minutes from Highway 400, 5 minutes from the Regional Hospital (RVH), and under a kilometer from Barrie’s city limits, with Toronto only 60 minutes south. Enjoy the convenience of being near to walking and cycling trails abound, golf, skiing, shopping establishments, cafes, A pleasure to view and a truly rare opportunity in this prestigious setting! (id:43988)
2 - 40 Bell Farm Road
Barrie (Alliance), Ontario
GROW YOUR BUSINESS IN THIS VERSATILE INDUSTRIAL & OFFICE SPACE IN A VIBRANT COMMERCIAL AREA! Sub-lease an outstanding industrial space at 40 Bell Farm Road, Unit 2, a prime spot in a vibrant commercial zone that's ideal for business growth. Located close to schools, shops, and restaurants, this area benefits from steady foot traffic and a lively community atmosphere. Just minutes from the Royal Victoria Regional Health Centre, this space offers excellent accessibility for healthcare professionals and clients alike. Commuters and customers will appreciate the quick access to Highway 400, making this location easy to reach from surrounding areas. Inside, youll find 500 sq ft of professionally finished office space, complete with modern touches that create a polished and welcoming work environment. The expansive 2,000 sq ft warehouse features soaring 18-ft ceilings, making it versatile for industrial operations, storage, or distribution needs. A dock-height loading door allows for smooth, efficient loading and unloading. This space is fully adaptable to meet your business needs, kickstart your success here in a thriving commercial hub! (id:43988)
264 Salem Road
Barrie, Ontario
Attention BUSINESS OWNERS, DEVELOPERS & INVESTORS! Perfectly set up for Small Business Owners to live in the residential bungalow with attached triple car garage while operating their home based business (commercial space is 2 levels with 5753 sq ft - former dance studio) adjacent to where they live situated on the same property. Triple car garage & Studio space was built in 2008. Studio space has 3 AC units. The current rural residential zoning allows for Accessory Uses which includes Home Occupation! In the new proposed City of Barrie Zoning By-Law, the subject property is Neighbourhood Low 2 (NL2), which would permit commercial and retail uses since salem rd is identified as a collector road. The commercial area was designed for a Dance Studio but offers plenty of other potential uses such as daycare, pre-school, gym, spa, gymnastics, mma and so many other potential uses (may require minor variances or zoning amendment through city of Barrie). 264 Salem road is strategically situated in Barrie's South West annexed land in South West on total 4.62 Acres of prime land in Phase 1 of the Salem Secondary Plan. 210 ft of frontage on Salem Rd. Large Residential bungalow was built in 1967 and is 2168 sq ft above grade which consists of 4 spacious bedrooms at 2 full bathrooms. Nicely updated main level with hardwood floors, updated kitchen with stainless steel build in appliances. This unique property has 1 well plus 2 septic systems on the property. Very private property with beautiful trees edging the land. (id:43988)
7253 36/37 Nottawasaga Sideroad Side Road
Clearview, Ontario
Secluded among towering pine trees and a 50 foot cedar hedge, this custom built home offers space, comfort and privacy, yet is centrally located in the heart of southern Georgian Bay. The two storey brick home boasts 7 bedrooms and 2.5 baths, a large eat-in kitchen, separate dining room that seats 12, cozy living room overlooking the backyard with wood burning fireplace. Also on the main floor is the 450 square foot family room as well as the laundry and 2-piece washroom. Four large bedrooms and two full bathrooms comprise the second floor. The basement has three additional bedrooms and many storage areas. In total, this house has over 2700 square feet of living space inside, and plenty of space for outdoor activities including: a large multi-level deck and a 27 foot circular pool; a cabana; a fenced-in pen if you wish to raise your own ducks and chickens; two storage sheds; an area dedicated to flower and vegetable gardens; and a large two bay garage/shop, ideal for a home business and additional storage. This park-like setting creates many ideas and opportunities for a creative mind! The house is heated and cooled by an economical geothermal system, with a new furnace installed in 2017. Other recent upgrades include shingles in 2018 and water heater (owned) in 2017.\r\nThe property is minutes to Blue Mountain, Osler Bluff, Devil's Glen, Nottawa, Collingwood and the Collingwood Airport. The elementary school is closeby and two secondary schools are a short drive away.\r\nEnjoy the lifestyle that this home and property offers, all in the privacy and serenity of this rural oasis! (id:43988)
15765 Highway 12
Port Mcnicoll, Ontario
Top 5 Reasons You Will Love This Property: 1) Corner lot offering easy access to Highway 400 and complete with an established driveway off Highway 12, providing convenience for future developments 2) Existing cell tower on the property generating a steady monthly income, providing returns right away 3) Elevated topography enhancing its potential for beautiful views and diverse landscaping options, perfect for building a unique, picturesque estate or business site 4) 36 expansive acres offering the freedom to pursue a range of possibilities, from residential or commercial ventures to recreational use 5) Combination of prime location, easy highway access, existing infrastructure, and steady income stream making this property a solid investment. Visit our website for more detailed information. (id:43988)
Upper - 344 Edgehill Drive
Barrie (Sandy Hollow), Ontario
****OPEN HOUSE**** Come Check Out This Apartment This Sunday, November 17th between 11am and 1pm. Available for Immediate Occupancy! Discover your new home in this beautiful upper 4-bedroom apartment, perfectly located in Barrie's west end, with close proximity to Hwy 400. This apartment offers a blend of comfort, convenience, and style. Key Features: Open Concept Layout: Enjoy a spacious and airy living space with a walkout to a covered, exclusive-use private balcony. Modern Kitchen: Features a large island with ample cabinetry, fridge, and stove included. Huge Living Room: Perfect for entertaining, with a walkout to the backyard. Primary Use of Backyard: A large, cleared-out area with a peaceful sitting space, ideal for relaxation. Four Good-Sized Bedrooms: Plenty of room for family or guests. Two Full Bathrooms: Convenient and comfortable for all residents. In-Suite Laundry: Space for a washer and dryer. Air conditioning for the hot summer days. Exclusive Use of Garage: Garages are separated down the middle, providing each apartment with its own space. Parking for up to 3 vehicles if parking in the garage. Utilities: Rent plus electric and gas. Water is included. Don't miss out on this fantastic rental opportunity! Make this wonderful apartment your new home. (id:43988)

