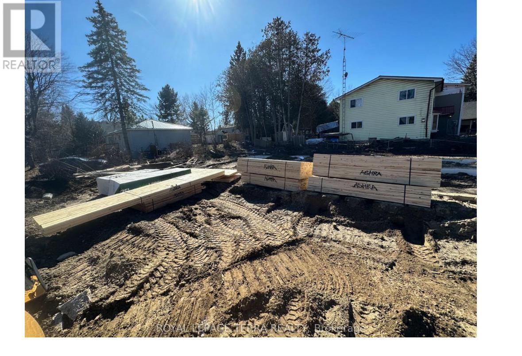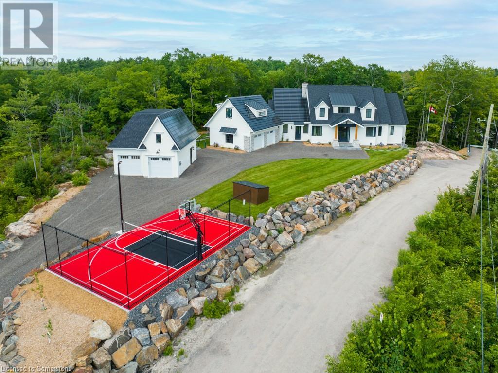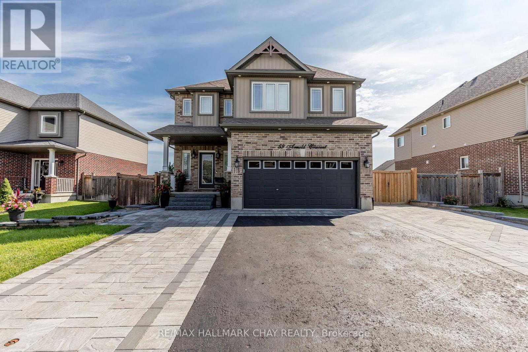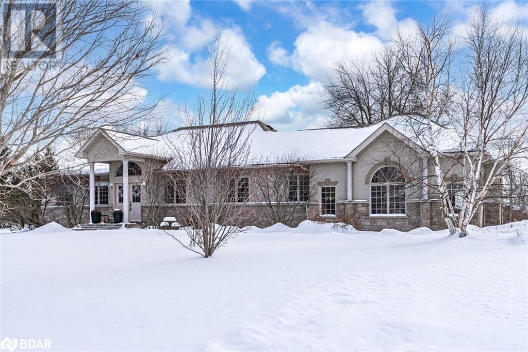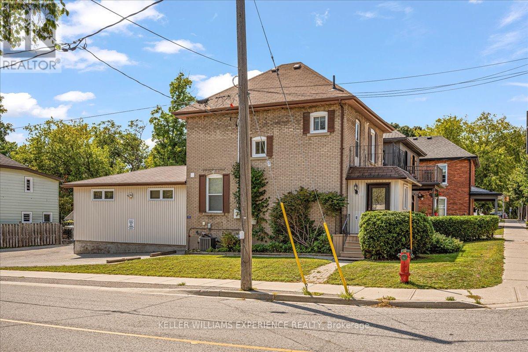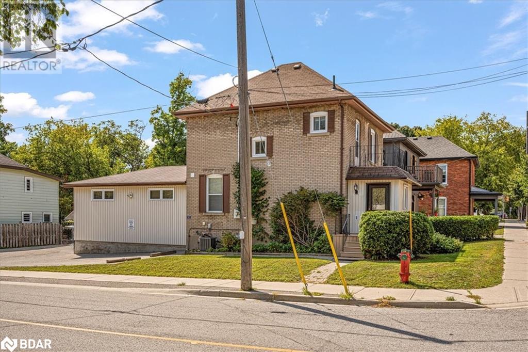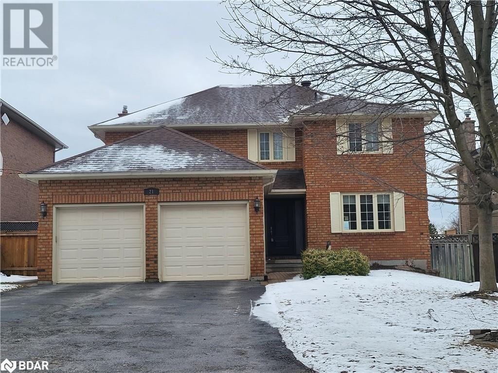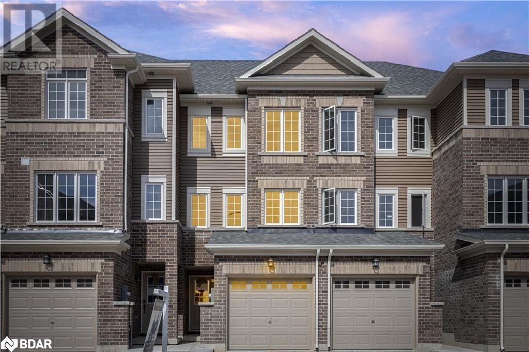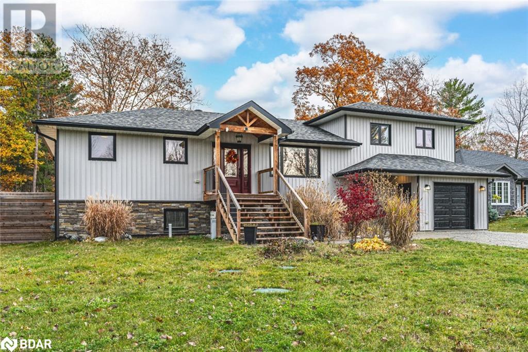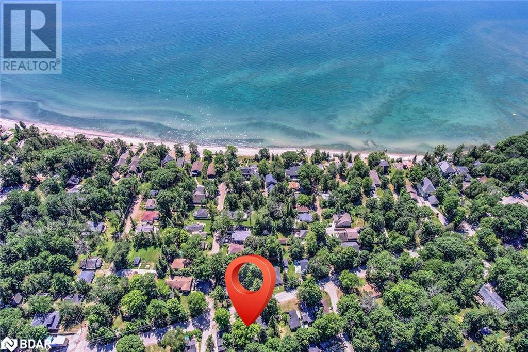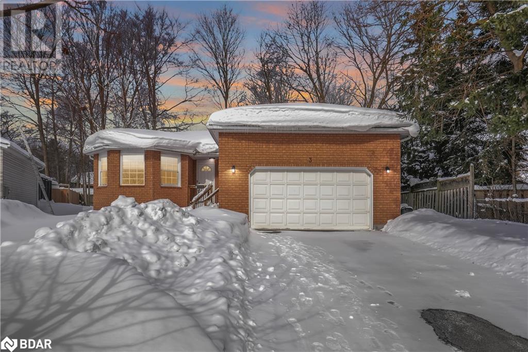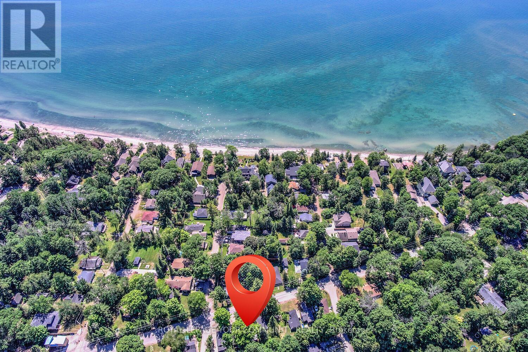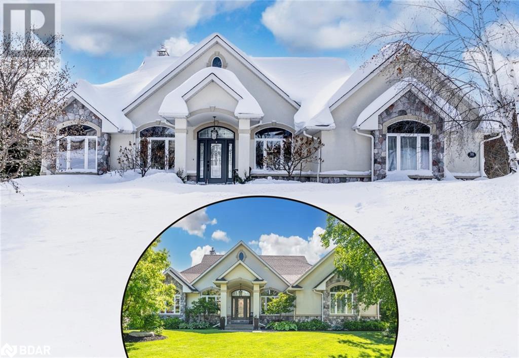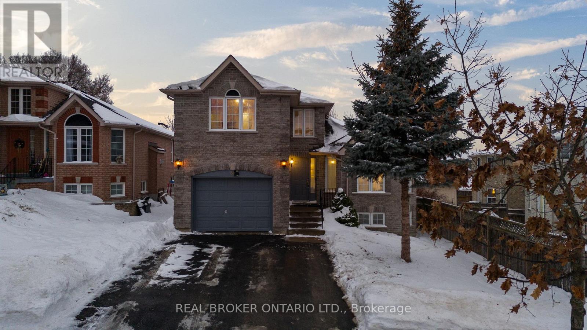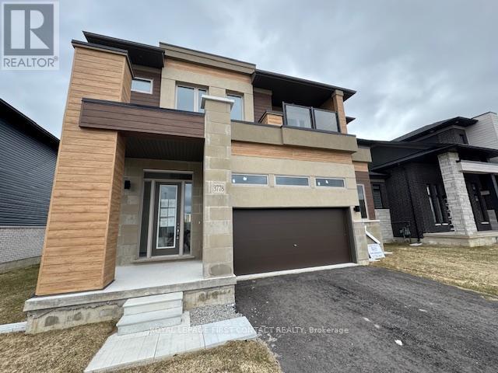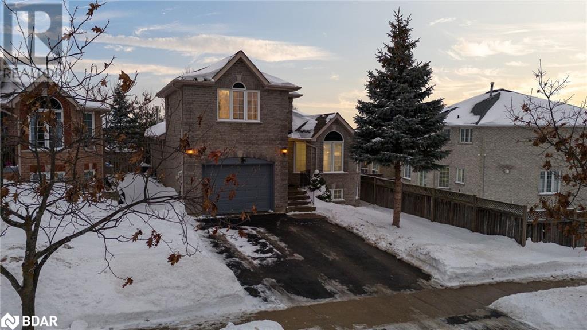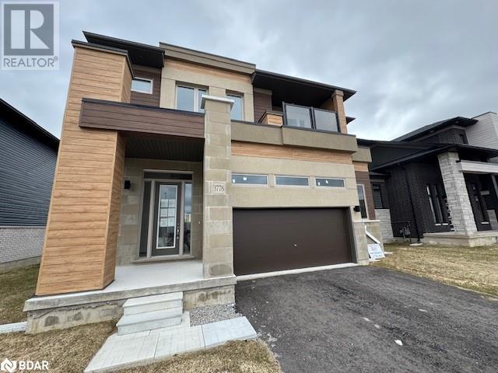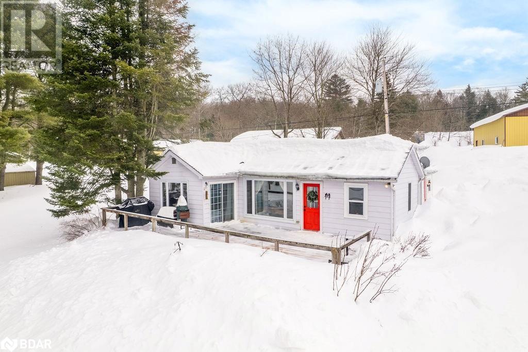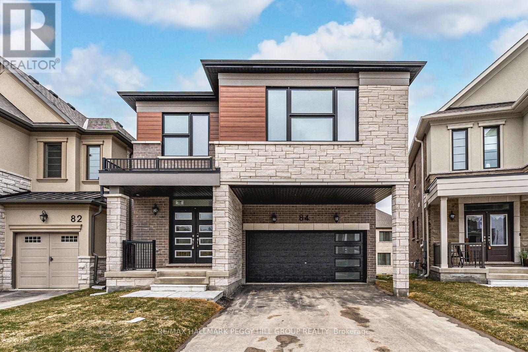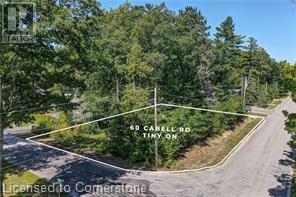
Listings
1790 St John's Road
Innisfil (Alcona), Ontario
Dream Home in Innisfil Experience luxury and tranquility in your Vastu-compliant walking distance to beach home with private beach access. This stunning residence is designed for seamless indoor-outdoor living, offering breathtaking ocean views through expansive floor-to-ceiling windows that fill the space with natural light.The modern, thoughtfully designed rooms provide comfort and elegance, while the functional,fully-equipped kitchen is perfect for culinary enthusiasts. Enjoy the soothing sound of waves and refreshing sea breeze from your spacious rooms.This home is not just a place to live its a sanctuary of peace and positivity, where nature and luxury come together. Ready to build your dream home? Your private paradise awaits! (id:43988)
3524 Isla Way
Port Severn, Ontario
An architectural masterpiece on Gloucester Pool, this stunning waterfront retreat is a seamless blend of modern luxury & natural beauty. Designed by award-winning David Small Designs & crafted by Profile Custom Homes, this year-round sanctuary offers ultimate privacy, impeccable craftsmanship & breathtaking views. Step into the dramatic 2-story foyer, where soaring ceilings & open-concept design set the stage for effortless entertaining. The expansive living space flows seamlessly to a spacious deck featuring an outdoor kitchen & BBQ, perfect for hosting under the stars. A true showstopper, the Muskoka Room boasts a grand stone wood-burning fireplace & beverage station, creating the ultimate space for relaxation. The main level is anchored by a serene primary suite with spa-like 5-pc ensuite & generous walk-in closet. A stylish home office/library, dreamy laundry room & mudroom with built-in pet wash station & thoughtfully designed spaces add to the home’s exceptional functionality. Upstairs, four additional bedrooms & two baths—offer comfort & privacy, while a versatile loft provides extra space for work or play. The lower level is designed for entertainment & rejuvenation, featuring a spacious rec & games area with bar, two additional bedrooms, a full bath, private gym & ample storage. Walk out to a flagstone patio with serene water views, making every moment feel like a getaway. This property is equipped with state-of-the-art mechanicals, net-zero certification with solar & stunning granite pathways leading to a custom-designed sports court. A detached workshop with additional vehicle storage completes this extraordinary offering. Located on the Trent Severn Waterway—just one lock from Georgian Bay—this rare find provides convenient access to golf courses, skiing, shopping, and restaurants. With easy access to Highway 400 and just 1.5 hours from the GTA, this waterfront dream home is an unparalleled opportunity to own a piece of paradise. (id:43988)
59 Arnold Crescent
Essa (Angus), Ontario
Top Reasons You Will Love This Home. Premium Large Lot With A Beautiful Curb Appeal. Sun Filled Open Concept Layout With Upgraded Hardwood Floors, Custom Light Fixtures, Pot Lights, California Blinds. Spacious Kitchen With Quartz Countertop, Custom Backsplash, And A Breakfast Bar. Spacious Bedrooms And A Grande Primary Bedroom With A Beautiful Ensuite Bathroom. Finished Basement With A Bedroom, Bathroom And Family Room. Enjoy Your Stunning Private Backyard Oasis With An In-Ground Pool And Stone Landscaping. Fall In Love With This Desirable Family Friendly Neighbourhood. (id:43988)
32 Basswood Circle
Oro-Medonte, Ontario
CUSTOM EXECUTIVE HOME WITH AN EXPANSIVE INTERIOR ON 3/4 OF AN ACRE OF PROPERTY! Discover this custom-built bungalow nestled in the prestigious Arbourwood Estates neighbourhood. Sitting on an expansive 147 x 223 ft lot, this 3/4-acre property boasts professionally landscaped grounds that provide tranquility and ample space for outdoor living and entertaining. Step inside over 2,300 sq ft of above-grade living space featuring elegant hardwood flooring and neutral paint tones throughout the main living areas. The spacious eat-in kitchen shines with stainless steel appliances, warm-toned cabinetry, a granite-topped island, and a walkout to the deck, perfect for summer barbecues. Entertain effortlessly in the combined dining and living room, highlighted by a cozy gas fireplace, or unwind in the inviting family room featuring a charming wood-burning fireplace and an open connection to the kitchen. The primary bedroom is complete with a garden door walkout, a 5-piece ensuite with a jetted tub, and a walk-in closet. Two additional main floor bedrooms offer comfort and versatility, while the partially finished basement includes a fourth bedroom. The home’s stunning curb appeal features a striking stone and stucco exterior, grand columns, arched windows, a covered front entry, and a 2-car garage with ample driveway parking. Located close to Lake Simcoe, Brewis Park, Shanty Bay P.S., golf courses, the community arena, and just 10 minutes from Barrie’s amenities, this home combines serene living with the convenience of nearby city services. Don’t miss the chance to own this one-of-a-kind property in an exceptional location! (id:43988)
153 Colborne Street W
Orillia, Ontario
Commercially Zoned C2-27(H). Charming Vintage Commercial Building next to Soldier's Memorial Hospital. This is a perfect fit for a Medical Clinic, a Business, a Professional or Administrative Office. Step into a piece of history with this beautifully converted vintage property, ideally located just moments from the hospital. 1771 sq ft of office space plus a dry useable crawlspace of 600 sq ft. A recent addition in 2008 expanded the main floor to make this unique space. This commercial building seamlessly blends character with modern functionality, making it an exceptional choice for any savvy business. The Property Highlights a versatile space with 12 rooms designed to foster a welcoming and professional environment for patients, clients, and staff alike. Convenient Amenities with 2 well-appointed bathrooms and a dedicated kitchen/staff lunchroom, this layout supports a productive workflow and staff comfort. Ample Parking at the rear for 5 vehicles, providing easy access for both staff and clients. The Modern Upgrades boast a newer furnace (2016), an air conditioning system (2016), a new hot water heater (2024), upgraded 200 AMP service (2007), new windows on the 2nd-floor (2023), freshly painted in (2024), and a newer shingled roof. The renovation and extension in 2007 modernized the building while preserving its unique vintage charm, creating an inviting atmosphere. The current property zoning C2-27(H) is perfectly positioned for various business uses or medical practices. You do not want to miss the chance to make this inviting and strategically located space your own and elevate your client experience to the next level with your own Commercial location. (id:43988)
153 Colborne Street W
Orillia, Ontario
Commercially Zoned C2-27(H). Charming Vintage Commercial Building next to Soldier's Memorial Hospital. This is a perfect fit for a Medical Clinic, a Business, a Professional or Administrative Office. Step into a piece of history with this beautifully converted vintage property, ideally located just moments from the hospital. 1771 sq ft of office space plus a dry useable crawlspace of 600 sq ft. A recent addition in 2008 expanded the main floor to make this unique space. This commercial building seamlessly blends character with modern functionality, making it an exceptional choice for any savvy business. The Property Highlights a versatile space with 12 rooms designed to foster a welcoming and professional environment for patients, clients, and staff alike. Convenient Amenities with 2 well-appointed bathrooms and a dedicated kitchen/staff lunchroom, this layout supports a productive workflow and staff comfort. Ample Parking at the rear for 5 vehicles, providing easy access for both staff and clients. The Modern Upgrades boast a newer furnace (2016), an air conditioning system (2016), a new hot water heater (2024), upgraded 200 AMP service (2007), new windows on the 2nd-floor (2023), freshly painted in (2024), and a newer shingled roof. The renovation and extension in 2007 modernized the building while preserving its unique vintage charm, creating an inviting atmosphere. The current property zoning C2-27(H) is perfectly positioned for various business uses or medical practices. You do not want to miss the chance to make this inviting and strategically located space your own and elevate your client experience to the next level with your own Commercial location. (id:43988)
2501 Lakeshore Drive
Ramara, Ontario
Welcome to 2501 Lakeshore Dr. Built in 2018 and Located Across the Street From Beautiful Lake Simcoe. This Stunning 2500 Square Foot Home Showcases Premium Finishes Throughout. Open Concept Main Floor is Perfect For Entertaining and Features 20 Foot Vaulted Ceilings with Wood Beams, Chef's Kitchen with Quartz Counter Tops and Large Island, Propane Fireplace, Surround Sound System, and Walk out to Covered Back Deck with Pot Lights and BBQ Propane Hook Up. Main Floor Bedrooms Include a Primary with Walk out to Deck, Built in Closet and 3 Piece Ensuite. Additionally There are 2 More Large Bedrooms Each with Their Own 3 Piece Ensuite. The Finished Lower Level Highlights a Gorgeous Wet Bar, Pot Lights, and Powder Room. Upstairs You Will Find a Bright Loft Overlooking the Main Floor With Views of the Lake. The Front Porch is the Perfect Spot For Quiet Reflection, Overlooking the Street. This Home Offers All The Comforts and Dependability Needed, With a Brand New Class IV Biofilter Septic System, Propane Backup Generator, UV Light Water System, Air Circulation System, Spray Foam Insulation and Surveillance System. Located in a Lovely Waterfront Community, Within Walking Distance to Mara & Prophet Beaches. Just Over an Hour to the GTA, 15 Minutes to Orillia. **EXTRAS** *Some furniture is negotiable (id:43988)
21 Callaghan Drive
Barrie, Ontario
This stunning 4-bedroom, 4-bathroom all-brick two-storey home is nestled in a quiet, family-friendly neighbourhood, offering both luxury & practicality, with a fully finished interior that spans from top to bottom. The heart of the home includes an elegant separate dining room, a cozy living room, & a generous family room complete with a gas fireplace, perfect for gatherings or quiet nights in. The bright & spacious eat-in kitchen, features plenty of cabinet space & modern appliances, with a walkout that leads to your very own private backyard oasis. The beautifully landscaped, fully fenced yard features an in-ground saltwater pool, a spacious deck & inviting patio area, all backing onto a tranquil greenspace for ultimate privacy. The huge primary bedroom is a true retreat, boasting a walk-in closet & a renovated ensuite, featuring a separate glass shower & high-end finishes. Three additional spacious bedrooms are located on the upper floor, along with a renovated 4-pc bathroom, offering a fresh & modern look. The fully finished lower level offers a wealth of entertainment possibilities. The spacious rec room features a built-in bar, making it the perfect spot for hosting friends & family, while the dedicated games room offers plenty of space for fun & relaxation. A separate exercise room rounds out the lower level, providing an ideal space for fitness & wellness activities. Convenience is key with a main floor laundry room that includes inside entry from the double-car garage. Additionally, this home is ideally located close to all amenities, including schools, shopping, & parks, making it a perfect place for a growing family to settle down. New shingles (2024). Renovated ensuite & main bathroom (2022/2023). New front door (2021). New pool liner, filter & pump (2021). New water softener (2019). Newer windows at the back of the house. With all these remarkable features & thoughtful updates, this beautiful home is move-in ready & waiting for you to call it your own. (id:43988)
47 Pumpkin Corner Crescent
Barrie, Ontario
**OPEN HOUSE THUR FEB 27th 4-7PM**Welcome To Upscale Living In Barrie! Step Into A Brand-New, Meticulously Designed 2 Bed, 1 Bath Freehold Townhouse, Featuring A Distinctive Three-Story Layout. Situated Just Minutes From The Barrie South GO Station, Highway 400, Downtown Barrie, & Shops/Restaurants, This Is The Dream Home You've Been Waiting For. It Seamlessly Combines Modern Elegance With Practical Functionality, Offering An Unfinished-Walkout Ground Floor Fronting On Mapleview. The Second Floor Boasts A Well-Appointed Kitchen With A Center Island And Two Separate Living Areas, Providing Ideal Spaces To Relax After A Busy Day. Abundant Natural Light Highlights The Premium Finishes And Upgraded Features That Adorn Every Corner. On The Third Floor, You'll Find Two Spacious Bedrooms, Ensuring Privacy, Along With A 4-Piece Bathroom. Don't Let This Exceptional Opportunity Slip Away! (id:43988)
45 Evergreen Avenue
Tiny, Ontario
TURN-KEY BUNGALOW WITH ELEGANT FINISHES & IN-LAW SUITE POTENTIAL NEAR GEORGIAN BAY! This impeccably constructed bungalow, built in 2019, is set on a spacious 82 x 189 ft lot, offering 0.36 acres of privacy and natural beauty with mature trees surrounding the property. Designed for both style and function, the open-concept interior is bright and welcoming, showcasing vinyl plank flooring, pot lights, and tasteful neutral finishes throughout. At the heart of the home, the stunning kitchen impresses with stainless steel appliances, a generous butcher-block island, pendant lighting, sleek white cabinetry, an apron-style sink, and a subway tile backsplash. The adjoining dining and living areas are perfect for gatherings, featuring custom built-ins, a shiplap feature wall, and large windows that fill the space with natural light. The spacious primary bedroom is tucked away in a private section of the home, separate from the other bedrooms, and includes a large walk-in closet and an elegant ensuite. The bright lower level offers in-law potential, complete with 8.5-ft ceilings, a walk-up entrance to the garage, a large rec room with a bar area, a bedroom, and a full bathroom. Additional highlights include a fully insulated attached double-car garage with drive-through access, a high-efficiency furnace, and a 200-amp electrical panel for reliable comfort and energy efficiency. Situated near Georgian Bay’s beaches, parks, grocery stores, dining, schools, and outdoor recreational activities, this modern, move-in-ready home offers comfort in a quiet and peaceful location. Don’t miss the chance to make this exceptional property yours! (id:43988)
26 Golfdale Road
Barrie (Sunnidale), Ontario
Welcome to this charming three-bedroom, two-bath townhouse, perfect for first-time buyers or Investors! Recently renovated with brand-new floors, freshly painted throughout, and an Updated kitchen, it offers a bright modern feel. Enjoy the convenience of nearby amenities, easy transit access, and a partially finished basement ready for your personal touch." (id:43988)
1971 Tiny Beaches Road S
Tiny, Ontario
Welcome To 1971 Tiny Beaches Rd South, A Charming, Winterized Cottage Perfect For Downsizers Or Those Seeking An Affordable Getaway Outside The City. Just A 2-Minute Walk From Georgian Bay, This Completely Renovated 2-Bedroom, 1-Bath Home Features Modern Updates Including A Newer Kitchen, Bathroom, Windows, Flooring, And Electrical. The Open-Concept Living Area Is Bright With Ample Natural Light, And The Custom Kitchen Is Ideal For Cooking And Entertaining. Outside, Enjoy A Fully Fenced Backyard With A Patio Stone Fire Pit, Perfect For Gatherings Or Relaxation. With Its Prime Location Near Woodland Beach, 10 Minutes From Wasaga Beach, And Serene Outdoor Space, This Cottage Offers A Peaceful Retreat With All The Modern Comforts. Extras: New Plumbing[2023]! HWT [2024]! Inside Renos Include New Electrical, Flrs, New Bath, Windows[2021]! Landscaping Backyard & Front Yard [2022/24]! Complete Replacement Of Eaves, Fascia/Soffits [2022]! Roof[2020]! Garden Shed! Portable AC! Virtual 3-D Tour Available. (id:43988)
3 Chestnut Court
Barrie, Ontario
Say hello to this fully renovated bungalow nestled in a quiet cul-de-sac! Surrounded by mature trees in a family-friendly neighbourhood, and conveniently located within walking distance to shopping, schools, rec center, plus many more amenities, this home has so much to offer. A double-paved driveway leads to the welcoming entrance. Inside, the main level features pre-engineered hardwood, ceramic tile in the baths, and a bright living/dining area. The stylish eat-in kitchen boasts quartz countertops, a backsplash, stainless steel appliances, and a sliding door walkout to a large deck overlooking the huge, pie-shaped, treed yard. The main-floor laundry, with a stackable washer and dryer, provides direct access to the attached double garage (with opener) and a staircase leading to the fully finished basement, ideal for extended family, an in-law suite, rental opportunities, or simply extra living space. The main level has three bedrooms, including a primary suite with a walk-in closet and private 3-piece ensuite. Two additional bedrooms share a modern 4-piece bath. Downstairs, enjoy a spacious recreation room, two more bedrooms (both with walk-in closets), and another full 4-piece bath with an acrylic tub/shower and ceramic tile accents. This home is move-in ready with premium upgrades, shingles replaced 2020, spray foam insulation, high-efficiency furnace replaced in 2024, central air, 2x6 construction, irrigation system, extensive pot lighting, upgraded trim, doors, and hardware.Nothing left to do but move in! Quick closing available, offers welcome anytime! (id:43988)
1971 Tiny Beaches Road S
Tiny, Ontario
Welcome to 1971 Tiny Beaches Rd South, a charming, winterized cottage perfect for downsizers or those seeking an affordable getaway outside the city. Just a 2-minute walk from Georgian Bay, this completely renovated 2-bedroom, 1-bath home features modern updates including a newer kitchen, bathroom, windows, flooring, and electrical. The open-concept living area is bright with ample natural light, and the custom kitchen is ideal for cooking and entertaining. Outside, enjoy a fully fenced backyard with a patio stone fire pit, perfect for gatherings or relaxation. With its prime location near Woodland Beach, 10 minutes from Wasaga Beach, and serene outdoor space, this cottage offers a peaceful retreat with all the modern comforts. Extras: New Plumbing[2023]! HWT [2024]! Inside Renos Include New Electrical, Flrs, New Bath,Windows[2021]! Landscaping Backyard&Front Yard [2022/24]! Complete Replacement Of Eaves,Fascia/Soffits [2022]! Roof[2020]! Garden Shed! Portable AC! Virtual 3-D tour available. (id:43988)
16 Bridle Trail
Midhurst, Ontario
EXCLUSIVE LUXURY HOME IN FOREST HILL ESTATES WITH AN IN-GROUND POOL, WALKOUT BASEMENT & TRIPLE-CAR GARAGE! This extraordinary luxury home in the prestigious Forest Hill Estates of Midhurst offers a dream lifestyle just minutes from Barrie’s top amenities, scenic trails, and parks. Situated on just over an acre, this property features a triple-car garage, a large driveway, and a backyard oasis backing onto a lush forest. Enjoy warm summer days by the in-ground saltwater pool, surrounded by interlock stone, while taking in the sights and sounds of nature right in your own backyard. Designed for entertaining, the open-concept main floor is a showstopper with soaring 16-foot vaulted ceilings, hardwood floors, built-in speakers, and oversized windows that flood the space with natural light. A sleek linear fireplace with a slate surround creates a stunning focal point in the great room, while the chef’s kitchen impresses with granite countertops, stainless steel appliances, a beverage fridge, a stone backsplash, and a spacious island perfect for hosting. The primary suite is a private retreat featuring breathtaking views, a vaulted ceiling, a walk-in closet, a private deck walkout, and an opulent 5-piece ensuite with an oversized glass shower. A stairway with floor-to-ceiling windows leads to the finished lower level, where hardwood floors, a gas fireplace, two covered walkouts, and impressively sized windows elevate the space. The media room with a projector and screen offers endless entertainment, while the flexible home gym area can be customized to suit your needs. A lower-level bedroom with dual closets and an updated 3-piece bathroom with a walk-in glass shower provides a comfortable space for guests or extended family. This breathtaking home is a rare opportunity to experience luxury, privacy, and natural beauty all in one stunning package! (id:43988)
Main - 19 Sandy Lane W
Essa (Angus), Ontario
Welcome to this beautifully maintained raised bungalow in the heart of Angus, offering a spacious and inviting main floor rental with modern updates and exceptional outdoor living space. Perfect for families seeking comfort and convenience, this rental boasts three generously sized bedrooms, a bright 4-piece bathroom, and a large open-concept living and dining area, all flooded with natural light.The kitchen is thoughtfully designed with ample cabinet space, perfect for cooking and entertaining. Throughout the main level, you'll appreciate the carpet-free floors for a clean, low-maintenance lifestyle.Step outside from the dining room onto a stunning 20 ft diameter octagonal deck, an ideal space for outdoor relaxation, summer BBQs, or entertaining guests. With quick access to local amenities, parks, and schools, this home combines comfort, convenience, and charm. Don't miss this opportunity, schedule your showing today! All utilities, including internet is included, cable is not. Furnishing options available upon negotiation. (id:43988)
31 Bell Street
Barrie (Ardagh), Ontario
Fantastic functional home in the highly sought-after Ardagh Bluffs community! Located just an hour from the Toronto area, this home is ideal for first-time buyers, downsizers, or a small family looking for space to grow. Step inside to a fantastic open layout featuring a large kitchen boasting ample counter space, a gas stove, and stainless steel appliances, including a new fridge and dishwasher. The living room with cosy gas fireplace seamlessly flows between the dining room and large back deck perfect for summer. The home offers two well-sized bedrooms, with the primary suite featuring an ensuite bathroom and walk-in closet, while the main floor bedroom enjoys convenient access to a semi-ensuite bath. Step outside to enjoy the fully fenced backyard, perfect for entertaining, gardening, or letting pets and kids play safely. The oversized single-car garage provides ample storage, and the full unfinished basement offers exciting potential to customize the space to suit your needs. Located in a family-friendly neighbourhood with scenic walking trails, great schools, shopping, and easy highway access, this home offers the best of Barries amenities. (id:43988)
3778 Sunbank Crescent
Severn, Ontario
Welcome to this new subdivision of modern homes just north of Orillia conveniently located just off Hwy 11! Walk in to your bright foyer that leads into your open concept living room with f/p, dining room and modern kitchen with patio doors to your backyard! Main floor is complete with a powder room and mud room with inside entry to your 2 car garage! Upstairs has a primary bedroom with ensuite, plus 3 other great sized bedrooms, (one has a patio door to the upstairs balcony!) a shared bath with separate room for toilet and shower, plus upstairs laundry. The basement is waiting your finishing touch! Move in and enjoy this beautiful new neighbourhood! (id:43988)
31 Bell Street
Barrie, Ontario
Fantastic functional home in the highly sought-after Ardagh Bluffs community! Located just an hour from the Toronto area, this home is ideal for first-time buyers, downsizers, or a small family looking for space to grow. Step inside to a fantastic open layout featuring a large kitchen boasting ample counter space, a gas stove, and stainless steel appliances, including a new fridge and dishwasher. The living room with cosy gas fireplace seamlessly flows between the dining room and large back deck perfect for summer. The home offers two well-sized bedrooms, with the primary suite featuring an ensuite bathroom and walk-in closet, while the main floor bedroom enjoys convenient access to a semi-ensuite bath. Step outside to enjoy the fully fenced backyard, perfect for entertaining, gardening, or letting pets and kids play safely. The oversized single-car garage provides ample storage, and the full unfinished basement offers exciting potential to customize the space to suit your needs.Located in a family-friendly neighbourhood with scenic walking trails, great schools, shopping, and easy highway access, this home offers the best of Barrie’s amenities. (id:43988)
3778 Sunbank Crescent
Severn, Ontario
Welcome to this new subdivision of modern homes just north of Orillia conveniently located just off Hwy 11! Walk in to your bright foyer that leads into your open concept living room with f/p, dining room and modern kitchen with patio doors to your backyard! Main floor is complete with a powder room and mud room with inside entry to your 2 car garage! Upstairs has a primary bedroom with ensuite, plus 3 other great sized bedrooms, (one has a patio door to the upstairs balcony!) a shared bath with separate room for toilet and shower, plus upstairs laundry. The basement is waiting your finishing touch! Move in and enjoy this beautiful new neighbourhood! (id:43988)
3004 Moynes Road Road
Washago, Ontario
Escape to your dream retreat on the Severn River, located just north of Lake Couchiching and 1km from Wasdell Falls. This charming 3 bedroom home offers year-round enjoyment, with incredible swimming in deep, weed-free waters, excellent fishing, and easy access to kayaking, canoeing, and stand-up paddleboarding. Situated on the Trent Severn Waterway, it's perfect for boating, with a dead-end road providing privacy and a nearby boat launch. The lot features large, mature trees and a relatively level grade leading to the river. Recent updates include a new kitchen (2020), renovated bathroom (2022), new ceiling and flooring in living room and bedroom (2017) and a Napoleon propane fireplace for cozy evenings. The roof was insulated in 2017, and a new water line, pump, hot water tank and water treatment system (2017) and plumbing (2022) were installed, ensuring comfort year-round. Three large windows (2017) offer stunning water views, while waterfront improvements in 2020, including a retaining wall and armour stone landscaping, enhance the property. Additionally, high-speed internet access was added in 2024, making it perfect for remote work or staying connected while you unwind. The location is ideal for outdoor enthusiasts, with snowmobile trails, proximity to Alexander Hope Smith and Adam’s Nature Preserves, and easy access to the town of Washago for shopping and amenities. Additionally, this area offers excellent short-term rental opportunities—making it a fantastic investment for those seeking rental income. Whether you're looking for a quiet retreat or an adventure-filled getaway, this home offers the perfect balance of both in every season. *Laundry located in the insulated bunkie beside house* (id:43988)
84 Mcbride Trail
Barrie, Ontario
BRAND-NEW HOME WITH NEARLY 2,800 SQ FT, MODERN DESIGN, & ENERGY-EFFICIENT FEATURES! Be the first to own this brand-new 2-storey home featuring a modern exterior with brick, stone, and wood-look vinyl accents. A covered front porch and sleek black-framed windows enhance the curb appeal, while a striking double-door entry welcomes you inside. The thoughtfully designed layout includes a spacious kitchen with quartz countertops, a large island with a breakfast bar, and ample cabinetry for storage. The great room offers a cozy fireplace, and a versatile flex space provides options for a home office or play area. Upstairs, the primary suite features a walk-in closet and a 5-piece ensuite with a soaker tub. Four additional bedrooms offer generous space, including one with its own ensuite and walk-in closet, while the remaining three share a 5-piece bathroom, with one enjoying semi-ensuite access. The upper level also includes a laundry room. Built for efficiency, this home has triple-glazed windows (excluding the basement), an owned Energy Star-qualified tankless water heater, and efficient heat pumps for heating and cooling. Insulation upgrades include spray foam in the garage ceiling (R31), R60 below the attic space, and R10 styrofoam under the basement slab. An ERV system enhances indoor air quality, while LED lighting is installed throughout both interior and exterior spaces. A pre-installed conduit from the basement to the attic is ready for future solar panel integration. The unfinished basement provides customization potential, and exterior features include two water taps (front/garage and rear), two weatherproof electrical outlets with GFI (front/rear), and fibreglass shingles. All ductwork is sealed with foil tape or mastic sealant, and windows are sealed with expandable foam and exterior caulking. Independently verified with a third-party inspection and air tightness test, this #HomeToStay is designed for lasting quality and efficiency! (id:43988)
60 Cabell Road
Simcoe, Ontario
Whether you are ready to build your new home, or cottage, or just take a break from the hustle and bustle of city life and heavy traffic, grab some lawn chairs and sit and relax on your very own piece of nature at its best. BBQ, listen to the birds, soak up the sun, walk to the beach, or even better, for an ice cream or french fries at one of the local shops. A quick car ride will get you into town if you need any shops or amenities. Close to highways also makes this property appealing. Happy Camping!!! (id:43988)
Pt Lt 1 Concession 14 Road
Brock, Ontario
A nature lovers dream! This exceptional 102-acre property presents a rare opportunity to own a tranquil, picturesque parcel of land, just minutes from Beaverton, Cannington, and the shores of Lake Simcoe. Located just west of Highway 12, on the north side of Concession 14 Brock, this private haven offers seclusion while still being within an easy commute to the Greater Toronto Area (GTA) and close to all essential amenities. The townships by-law allows for the construction of a single-family dwelling along with ancillary outbuildings. Property taxes are currently reflective of the Conservation Land Tax Incentive Program. (id:43988)

