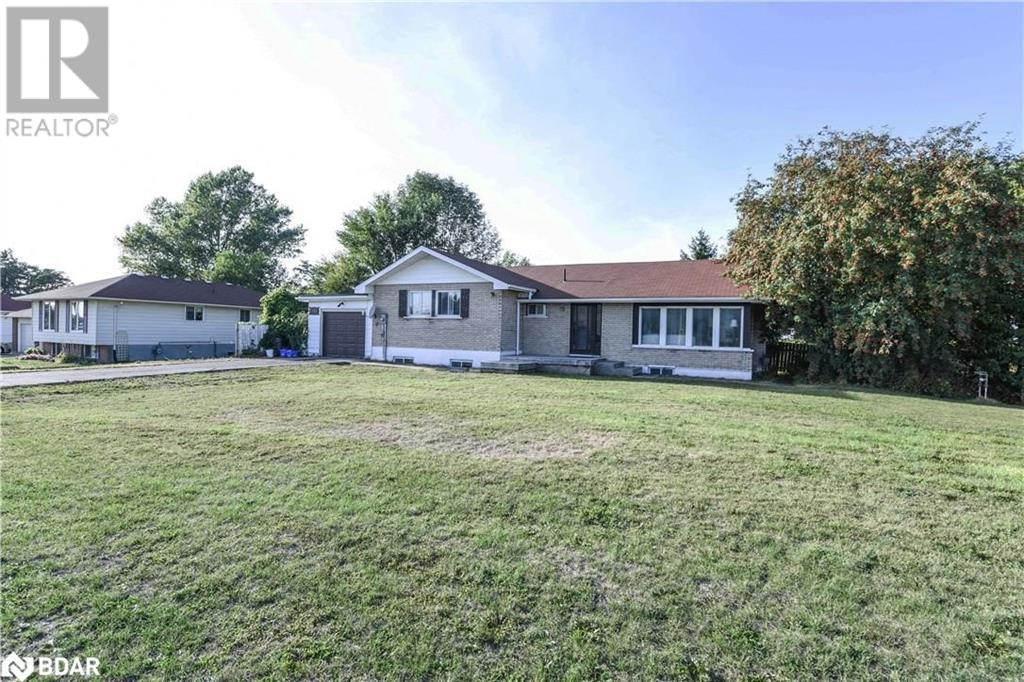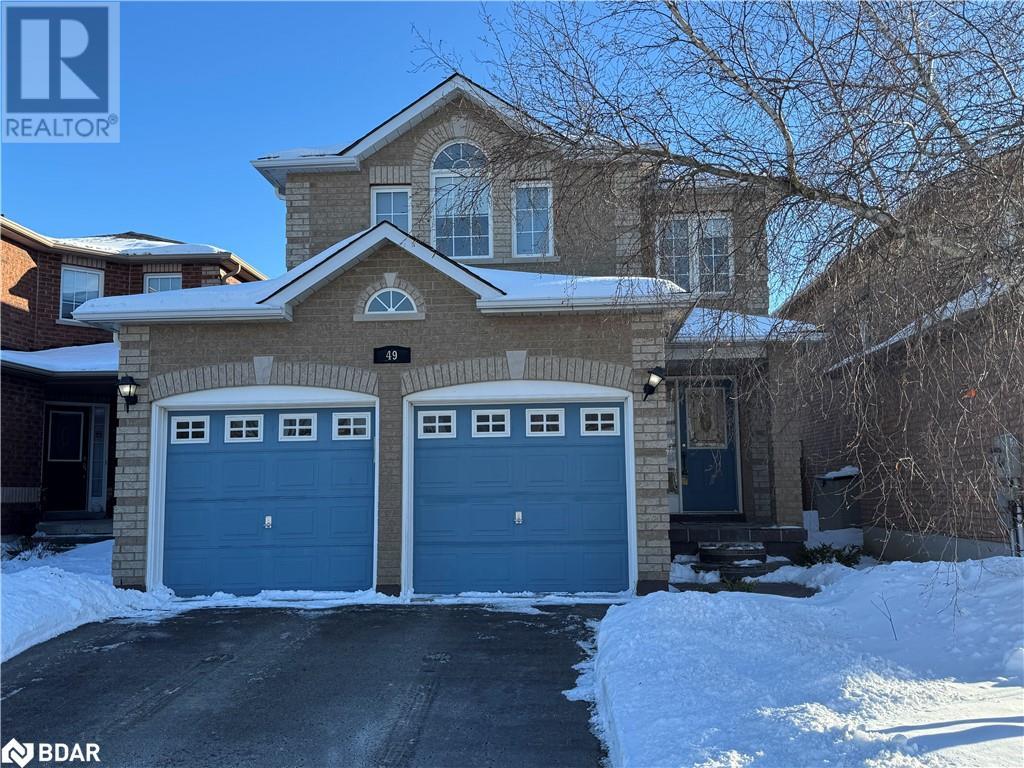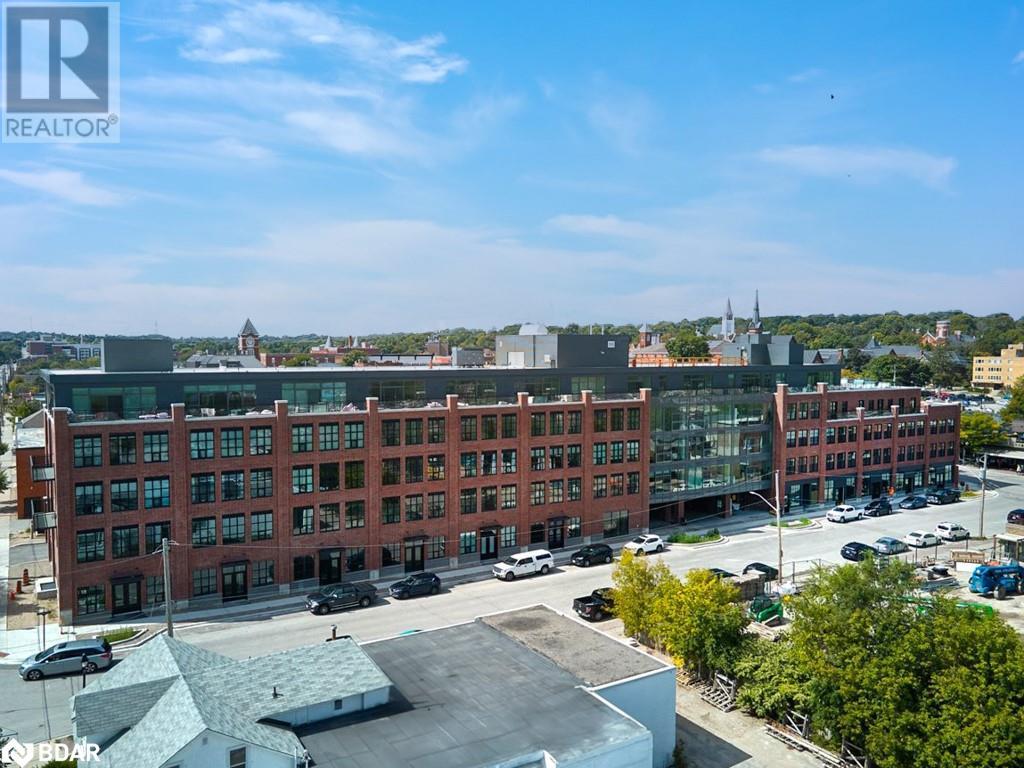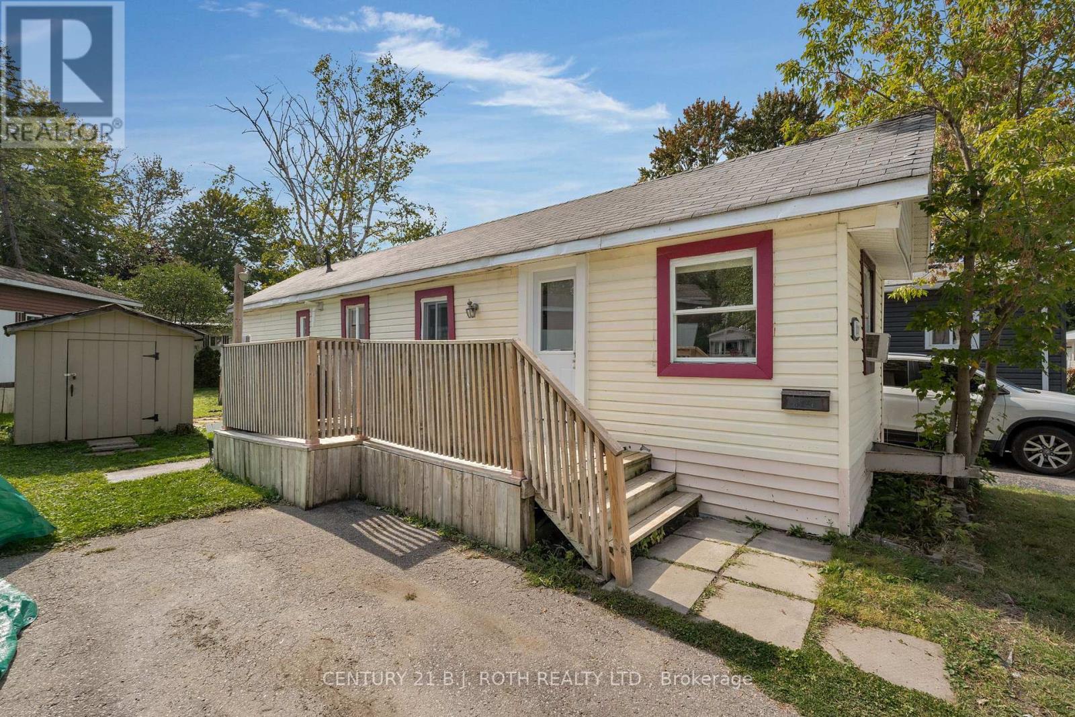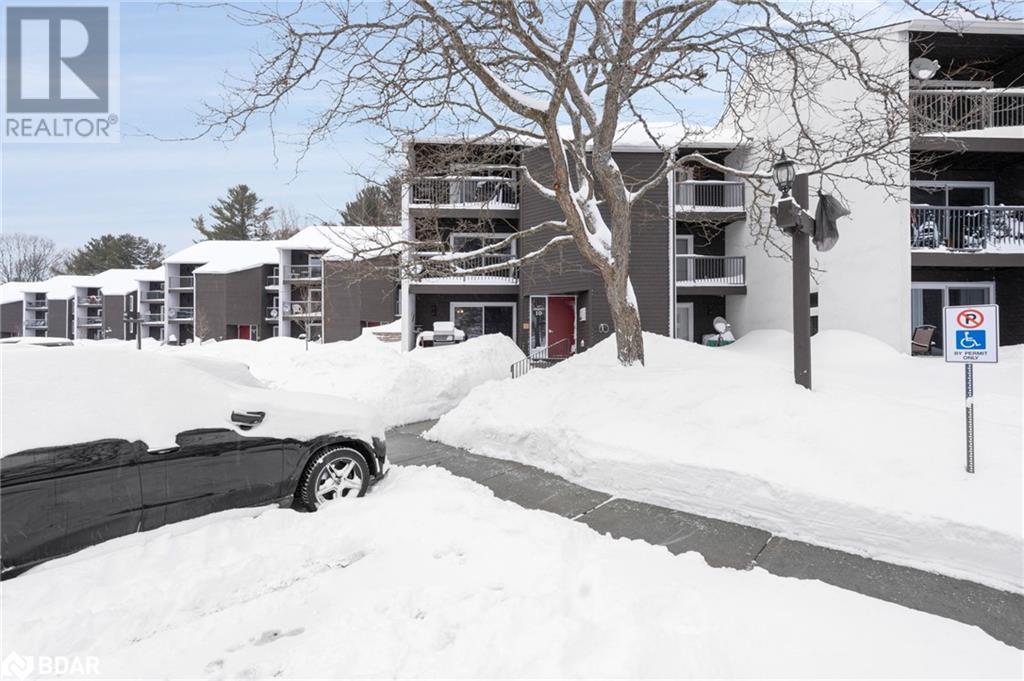
Listings
999 Anna Maria Avenue
Innisfil (Alcona), Ontario
Well kept home in a good neighborhood! minutes away from the beach on a quiet street, many upgrades, renovated eat-in kitchen, porcelain tiles, pot drawers, hardwood flooring on main floor, pot lights, spacious primary bedroom, fully fenced huge lot, large deck, double car garage with tandem drive-through to back yard, direct access from garage, close to schools, park, shops, easy access to commuter routes(hwy 400,404, minutes drive to Barrie South GO Station) (id:43988)
1048 Fern Road
Innisfil, Ontario
BEAUTIFULLY FINISHED LAKESIDE HOME IN INNISFIL! Charming 3 Bed, 2 Full Bath, Aprox 2439 Fin Sqft Home Perfectly Situated On A 50’x140’ Lot Featuring A Detached (12’x28’) Tandem-Style Garage, An All-Brick Exterior + Exclusive Residents Only Rights To Belle Aire Private Beach! The Sprawling Main Level Boasts A Magnificent Custom Kitchen w/Vaulted Shiplap Ceilings, Stone Counters, Backsplash, Island & Breakfast Bar w/Built-In Oven + SS Appliances! Grand Formal Dining Rm. Living Rm w/Gas Fireplace. Private Primary Suite. A Lovely Main Bath + An Incredible 4 Season Sunroom Boasting Oversized Windows, Vaulted Ceilings, A Gas Fireplace + A Walkout! Downstairs, You’ll Find A Giant Rec Rm, Full Bath, 2 Bedrooms, Cold Room + Tons Of Storage Space! Outback, A Timeless Flag-Stone Patio & Fire Pit Area Make Summer Gatherings A Breeze. Super-Clean Hypoallergenic Home w/Gorgeous Hardwood & Slate Flooring. Just 35 Min To The GTA. Sought-After Lakeside Community In The Quiet Hamlet Of Belle Ewart, Close To Beaches, Golfing, Parks & Marinas. A MUST SEE! (id:43988)
2146 Innisfil Beach Road
Innisfil (Alcona), Ontario
Introducing 2146 Innisfil Beach Rd, a brick bungalow situated on an exceptionally LARGE DOUBLE LOT 153 x186 ft lot spanning over half an acre with WALKOUT BASEMENT. Enviable in its location, this home is ideally positioned across from Innisfil City Hall, Innisfil Recreational Center, Rizzardo Health & Wellness Centre, Schools, close to shopping, golf course, parks, various amenities, and conveniently within close proximity to Highway 400. This home features a double-wide driveway and an attached garage, ensuring ease of accessibility. Upon entering the home, one is greeted by an open concept layout with an efficiently designed kitchen, large in size with ample cabinets and counter space with 4 generous sized bedrooms. The adjacent dining and living area features a cozy gas fireplace, complemented with laminate flooring and expansive windows providing lots of light and picturesque views. Extending the living space, the fully finished lower level offers a walkout basement and two additional bedrooms, catering to the privacy and comfort of teenagers or overnight guests. Municipal water and sewer in the process by Town of Innisfil. This property truly offers serenity and functionality with amazing FUTURE POTENTIAL! Book your showing today. (id:43988)
2146 Innisfil Beach Road
Innisfil, Ontario
Introducing 2146 Innisfil Beach Rd, a brick bungalow situated on an exceptionally LARGE DOUBLE LOT 153 x186 ft lot spanning over half an acre with WALKOUT BASEMENT. Enviable in its location, this home is ideally positioned across from Innisfil City Hall, Innisfil Recreational Center, Rizzardo Health & Wellness Centre, Schools, close to shopping, golf course, parks, various amenities, and conveniently within close proximity to Highway 400. This home features a double-wide driveway and an attached garage, ensuring ease of accessibility. Upon entering the home, one is greeted by an open concept layout with an efficiently designed kitchen, large in size with ample cabinets and counter space with 4 generous sized bedrooms. The adjacent dining and living area features a cozy gas fireplace, complemented with laminate flooring and expansive windows providing lots of light and picturesque views. Extending the living space, the fully finished lower level offers a walkout basement and two additional bedrooms, catering to the privacy and comfort of teenagers or overnight guests. Municipal water and sewer in the process by Town of Innisfil. This property truly offers serenity and functionality with amazing FUTURE POTENTIAL! Book your showing today (id:43988)
Bsmt - 48 Terry Clayton Avenue E
Brock (Beaverton), Ontario
BRAND NEW LEGAL BASEMENT APARTMENT FOR RENT! Beautiful Two-bedroom & 1 Bath, open concept Basement apartment in Beaverton. Designed with Modern Luxurious finishes. Gorgeous Kitchen W/ All New Appliances Including Separate Washer & Dryer & Pot Lights Throughout. Completely separate from the unit upstairs. (id:43988)
49 Catherine Drive
Barrie, Ontario
Almost 1700 sq ft 2 storey with extensive upgrades. Amazing eat-kitchen with huge island, dining area and walkout to fenced yard with shed. Large livinging room. (Could also be used as a living/dining area) 3 good sized bedrooms including primary with walk-in closet with organized. 4 pce ensuite. Updated 3 piece bath on upper level as well as laundry for your convenience. Great south end location, close to shopping transit and easy access to main highways. Double attached garage with inside entry. Basement is unfinished awaiting your personal touches. (id:43988)
62 Lions Gate Boulevard Unit# Lower
Barrie, Ontario
Experience the convenience of all-inclusive living for just $1850 per month in a spacious, updated, and beautifully illuminated 1-bedroom apartment situated in the lower level of an executive residence nestled in a serene neighborhood. The open-concept eat-in kitchen, convenient in-suite laundry, comfortable living room, four-piece bathroom, expansive entry foyer, and high ceilings throughout create an inviting atmosphere. Enjoy the private back deck and a shared backyard. You will have one parking spot in the driveway with a pathway leading to your private entrance. Tenants are responsible for snow removal and salting the walkway. This apartment is ideal for a professional individual or couple, conveniently located near RVH, Georgian College, Highway 400, and within walking distance to North Crossings. (id:43988)
10 Mansonic Way Way
Angus, Ontario
Welcome to this charming 5-bedroom, 2-bathroom raised bungalow, perfectly nestled on a large, beautifully landscaped lot in a quiet, family-friendly neighborhood. Inside, you'll find a stunning, renovated eat-in kitchen that’s both functional and stylish. Featuring stainless steel appliances, under-cabinet lighting, a spacious pantry, and plenty of storage space. The cozy living room provides the perfect space to unwind and entertain, with a walkout that leads to a large deck overlooking a private, fully fenced backyard, complete with a new garden shed. On the main floor, there are 3 inviting bedrooms, including a spacious primary with double closets, and a fully updated 4-piece bathroom with a modern vanity, new toilet, and bathtub. The lower level is equally impressive, offering 2 additional bedrooms that provide plenty of space for family or guests. A second kitchen and rec room with a cozy gas fireplace create the ideal space for movie nights or entertaining. A 3-piece bathroom adds to the lower level’s comfort and functionality, along with a separate laundry/utility room. The entire home has been thoughtfully designed with laminate flooring throughout (No carpet!) ensuring easy maintenance and a clean, modern look. The property also features a double car garage with a convenient garage door opener, along with a covered front porch, perfect for enjoying the outdoors in all seasons. This home is ideally located just a short distance from schools, parks, shopping, restaurants, golf, and a community rec center, offering everything you need right at your doorstep. Key updates include a new furnace (2021) and shingles (2019), giving you peace of mind for years to come. (id:43988)
21 Matchedash Street S Unit# 211
Orillia, Ontario
Welcome to contemporary urban living in the heart of Downtown Orillia! This stunning two-bedroom, end-unit condo is designed for working professionals and downsizers seeking a modern, low-maintenance lifestyle with all the perks of a prime location. Step into the open-concept living space, where large industrial-style windows flood the condo with natural light. A seamless flow between the living and kitchen areas makes entertaining effortless, while a large private enclosed terrace (500 sq. ft) extends your living space outdoors. The sleek kitchen boasts Whirlpool appliances (stove, dishwasher, and microwave), a large island with barstool seating, a farmhouse-style sink, and newly installed light fixtures. The primary suite offers a spacious walk-in closet and a three-piece ensuite with marble floors and updated fixtures. A versatile den can serve as a home office or separate dining area, while the second bathroom provides a full four-piece retreat. Enjoy the convenience of underground assigned parking, secure building access, and additional visitor parking for guests. Take in the breathtaking lake views from the rooftop terrace, or explore the vibrant community, just steps from Lake Couchiching, local shopping, and Orillia’s best restaurants. Just 1.5 hours from the GTA, this up-and-coming neighbourhood has it all! (id:43988)
878 Green Street
Innisfil, Ontario
SPACIOUS 2-STOREY HOME WITH OPULENT FINISHES & EXCEPTIONAL DESIGN! This stunning home built in 2017 offers modern design, high-end finishes, and unbeatable convenience in a sought-after Innisfil neighbourhood. Perfect for commuters and just minutes from the west shores of Lake Simcoe, this home combines style, space, and functionality for comfortable family living. Impressive curb appeal features a classic brick exterior, bold black garage doors, a covered front porch, and an upper-level balcony. The double-car garage with epoxy flooring adds durability, while the stamped concrete patio and side walkway enhance the outdoor space. The fully fenced backyard provides privacy, and there's potential to add a side entrance for a potential in-law suite or separate living area. Inside, the spacious open-concept main floor is designed for modern living with hardwood floors, stylish light fixtures, neutral paint tones, and timeless finishes. The modern kitchen boasts rich dark cabinetry, granite countertops, a tiled backsplash, stainless steel appliances, and a large island. The living room with a gas fireplace adds warmth and charm, while the stunning oak staircase with iron pickets leads to the upper level. Upstairs, you'll find four generously sized bedrooms, including a primary suite with a walk-in closet and a spa-like 5-piece ensuite featuring a freestanding tub, glass-enclosed shower, and double vanity. All bathrooms throughout the home are upgraded with luxurious quartz countertops. A unique upper-level terrace offers additional outdoor space, while large windows across the back of the home flood the interior with natural light. The unfinished basement provides endless potential to customize to suit your needs. Don't miss this incredible opportunity to own a beautifully upgraded #HomeToStay in a fantastic location! (id:43988)
B1 - 128 Penetang Street
Barrie (Codrington), Ontario
Prime Commercial Space for Lease in North East Barrie8,500 sq ft of versatile space, perfect for your business!Located in Barrie, this exceptional commercial space offers a unique blend of underground and above-ground areas, providing a multitude of possibilities for various businesses. Boasting approximately 8,500 sq ft, this property offers ample room to grow and thrive.Key Features: Total Space: Approximately 8,500 sq ft (mix of above and below ground) Office Space: Two private officesKitchen Area: Convenient kitchen area for staffWashrooms: Two shared washroomsPrivate Elevator: Impress your clients with a private elevator at the front entry.Outdoor Storage: 400 sq ft of private outdoor storage. Ceiling Height: 10 ft 7 inches to structural ceiling, with a minimum clearance of 10 ft below pipes.Parking: 25 marked parking spots, with potential to accommodate up to 50 cars in the lower level. Additional 6 outdoor Parking Spaces. Rental Details:Base Rent: $9.00 per sq ft, totalling $6,376 per month.TMI (Taxes, Maintenance, Insurance): $1.90 per sq ft, totalling $1,615 per month.HST: Applicable on both base rent and TMI.Total Monthly Rent (Estimated): $7,720+ HSTIdeal For: Retail businesses, Offices Fitness/Boxing Gym, Storage and distribution And many other possibilities! (id:43988)
118 Highland Drive
Oro-Medonte (Horseshoe Valley), Ontario
Welcome to 118 Highland Drive, Oro-Medonte. Discover the charm and craftsmanship of this stunning log home in the heart of Horseshoe Valley. Featured in the movie The Christmas Chronicles starring Kurt Russell, this home radiates warmth and comfort, complemented by award-winning landscaping and a breathtaking 3-tier pond a tranquil highlight of the property. Step inside to a spacious foyer with tile flooring which leads into a cozy yet expansive rec room with rich hardwood floors. This level also features a beautiful wet bar, a comfortable bedroom, and a 4-piece bathroom, ideal for entertaining or hosting guests.The open-concept main floor is designed for modern living. The kitchen dazzles with granite countertops, stainless steel appliances, and a breakfast bar, flowing effortlessly into the dining and living room. A walk-in pantry with a built-in freezer and second fridge provides exceptional storage, while a stylish powder room completes this level.The second floor offers two generously sized bedrooms, each with its own ensuite. The primary suite boasts a walkout to a private balcony overlooking the backyard and includes a convenient laundry area. A bright office space and soaring cathedral ceilings with wood beams enhance the airy ambiance of the home.The heated garage, complete with an entertainment room above, blends utility with style. Outdoor living is equally impressive, with multiple walkouts to covered porches, including a wrap-around porch and private balconiesperfect for soaking in the peaceful surroundings. You will love the cleanliness and efficiency of the water radiators and in-floor heating, ensuring consistent warmth and a clean, comfortable atmosphere throughout.Situated just one minute from Vetta Nordic Spa, five minutes from Horseshoe Valley Resort, and close to Craighurst amenities and major highways, this property offers a harmonious blend of natural beauty and unmatched convenience. (id:43988)
118 Highland Drive
Oro-Medonte, Ontario
Welcome to 118 Highland Drive, Oro-Medonte. Discover the charm and craftsmanship of this stunning log home in the heart of Horseshoe Valley. Featured in the movie The Christmas Chronicles starring Kurt Russell, this home radiates warmth and comfort, complemented by award-winning landscaping and a breathtaking 3-tier pond—a tranquil highlight of the property. Step inside to a spacious foyer with tile flooring which leads into a cozy yet expansive rec room with rich hardwood floors. This level also features a beautiful wet bar, a comfortable bedroom, and a 4-piece bathroom, ideal for entertaining or hosting guests. The open-concept main floor is designed for modern living. The kitchen dazzles with granite countertops, stainless steel appliances, and a breakfast bar, flowing effortlessly into the dining and living room. A walk-in pantry with a built-in freezer and second fridge provides exceptional storage, while a stylish powder room completes this level. The second floor offers two generously sized bedrooms, each with its own ensuite. The primary suite boasts a walkout to a private balcony overlooking the backyard and includes a convenient laundry area. A bright office space and soaring cathedral ceilings with wood beams enhance the airy ambiance of the home. The heated garage, complete with an entertainment room above, blends utility with style. Outdoor living is equally impressive, with multiple walkouts to covered porches, including a wrap-around porch and private balconies—perfect for soaking in the peaceful surroundings. You will love the cleanliness and efficiency of the water radiators and in-floor heating, ensuring consistent warmth and a clean, comfortable atmosphere throughout. Situated just one minute from Vetta Nordic Spa, five minutes from Horseshoe Valley Resort, and close to Craighurst amenities and major highways, this property offers a harmonious blend of natural beauty and unmatched convenience. (id:43988)
8 Alexander Street
Springwater (Anten Mills), Ontario
Discover the epitome of luxury living at 8 Alexander in the prestigious community of Springwater, where this New-built custom home awaits on a sprawling 1.2-acre estate lot. Nestled in the serene surroundings of Anten Mills, this property seamlessly blends modern elegance with the tranquility of nature. This masterpiece of architecture offers an open-concept layout that maximizes natural light and showcases the meticulous attention to detail in every corner. The home features high-end finishes, including hardwood floors, custom cabinetry, and large windows that frame the picturesque views of the surrounding landscape. The kitchen is a chef's dream, equipped with top-of-the-line appliances, a spacious island, and ample storage, perfect for entertaining or family gatherings. Step outside to your private oasis where the estate's 1.2 acres offer privacy and tranquility. The property is surrounded by mature trees, providing a natural barrier and a serene backdrop. Private access to walking trail. Don't miss this opportunity to own a piece of paradise where every day feels like a getaway. Schedule your private tour today and experience the luxury of 8 Alexander first hand. (id:43988)
2 Sawmill Road Unit# 36
Barrie, Ontario
Last Chance to be proud owner of this 3+1 bedroom, 2.5 bathroom, end unit, features a fully finished brand new one-bedroom basement apartment with walk out, modern laminate flooring, a new kitchen with a stove, fridge, washer and dryer, and a gas fireplace for cozy heating. The main and second floors have been freshly painted and boast newer laminate flooring and new carpeting on the stairs. The brand new kitchen offers ceramic tiles and a stylish subway tile backsplash, providing ample cabinet space for all your culinary needs. Enjoy the warmth of a gas fireplace in the living area and the convenience of inside entry to the garage. Upstairs, the second floor continues with the elegant laminate flooring throughout, including the spacious master bedroom. The main bathroom is equipped with a sleek LG washer and dryer combo single unit. As part of the Timberwalk community, you'll have access to fantastic amenities such as 54 acres of treed living, a workout room, outdoor pool, sauna, and tennis courts. This home is move-in ready with all-new paint and updated doors. Don't miss out on this fantastic opportunity to own a turnkey home in a great location! Built-in Microwave, Dishwasher, 2 Dryers, Garage door opener, Hot water tank owned, 2 Refrigerators, 2 Stoves , 2 Washer, Window Coverings. (id:43988)
5 Snowshoe Trail
Moonstone, Ontario
Tucked away on a scenic half-acre lot, 5 Snowshoe Trail offers the perfect blend of privacy, charm, and modern convenience. Lovingly cared for by its original owners, this 3-bedroom, 2-bathroom bungalow invites you to experience a lifestyle of serenity, with a wooded backdrop providing both beauty and seclusion. Step inside to find a warm and inviting main floor, featuring hardwood floors, a spacious eat-in kitchen with an island, and the convenience of main-floor laundry. Large windows bring in natural light, enhancing the cozy yet open feel of the home. Downstairs, the mostly finished basement extends the living space with vinyl floors, a 3-piece bath, and a pool table, perfect for entertaining. The separate entrance creates an opportunity for in-law accommodations or rental potential. Outdoors, you'll find thoughtful upgrades designed for year-round enjoyment, including a screened gazebo, a resurfaced patio, and a sports pad. This home has been meticulously maintained, with extensive waterproofing and drainage improvements ensuring peace of mind for years to come. Located just minutes from Mount St. Louis Moonstone and with easy access to Highway 400, this home is ideal for outdoor enthusiasts, commuters, or those simply seeking a retreat from the everyday. A rare opportunity to own a private escape in an unbeatable location—don’t miss your chance to call 5 Snowshoe Trail home! (id:43988)
28b Bernick Drive
Barrie (Georgian Drive), Ontario
Welcome to this gorgeous 3+2 bedroom bungalow with basement apartment in sought after neighbourhood. The main floor features a bright living area with bay window, pot lights, electric fireplace and open concept feel. Beautiful kitchen with stainless steel appliances and laundry closet plus 3 bedrooms. The basement apartment comes with 2 bedrooms, separate entrance, complete kitchen, open concept family room and laundry/storage room, making it perfect for a rental income or in-law suite. Outside, the fully fenced yard offers privacy and space for outdoor activities, complemented by a large garden shed and a relaxing patio area. This versatile home is perfect for first time buyers or downsizers. Income potential. Don't miss out on the opportunity to make it your own! Close to Hwy 400, Georgian college, hospital, shopping, schools, park and more. (id:43988)
55 Rosenfeld Drive
Barrie (Grove East), Ontario
Nestled on a quiet cul-de-sac in Barrie's desirable East end, this stunning 4-level backsplit offers the perfect blend of elegance, space, and functionality. With an open-concept main floor featuring soaring ceilings, a custom marble staircase, and granite countertops, this home is ideal for entertaining. Plenty of room for extended family with in-law potential! The lower level boasts a spacious family room with a walkout to a fully fenced backyard, where you can unwind. Generous-sized bedrooms and closets provide ample storage, while the large family room offering endless possibilities. This home can easily be converted into a duplex, making it a fantastic investment opportunity. Roof 2023, New Furnace 2024. Just add your personal touch and make this gem your forever home don't miss out! Some photos have been virtually staged. (id:43988)
222 - 580 West Street S
Orillia, Ontario
Charming 2-Bedroom Mobile Home for Sale! Looking for a cozy, low-maintenance home with fantastic amenities just around the corner? Check out this delightful 2-bedroom mobile home that's perfectly positioned for both relaxation and convenience! Features 2 Bedrooms: Ideal for a small family, couple, or even as a guest room. Open Living Area: Enjoy a bright, airy space perfect for entertaining or unwinding after a long day. Close to Kitchener Park: Enjoy easy access to lush green spaces for picnics, walks, or outdoor activities. Near Water: Take advantage of nearby lake Simcoe for serene afternoons by the water. Shopping Convenience: Just minutes away from the famous Mariposa Market, cafes, and restaurants. Everything you need is within reach! **EXTRAS** The monthly fee for the new owner will be: Rent $665.00 + Taxes $45.45 = Total 710.45. This fee includes: Lot Lease, Water/Sewer charges, Garbage Pick up, Snow Removal from Streets. All offers must be conditional on Park Approval. (id:43988)
1063 Wood Street
Innisfil, Ontario
Waterfront-Style Living Steps From Lake Simcoe! Beautifully Updated 3+1 Bed, 3+1 Bath Home With Access/Parking From 2 Streets + A Detached Garage w/Finished Bunkie Space! Gorgeous Kitchen w/Quartz Countertops, Gas Stove & Walk-In Pantry. The Spacious Sunroom Boasts Vaulted Ceilings & Panoramic Windows w/Seasonal Lake Views! Large Living & Dining Room. Big Primary Bedroom w/Spa-Like Ensuite Bath. The Mostly Above Grade Lower Level Features A Separate Side Entrance, A Giant Family Room w/Gas Fireplace + Tons Of Storage Space. KEY UPDATES: Kitchen, All Bathrooms, Furnace, Most Windows, Vinyl Plank Flooring, Oversized Tiles, Lighting, Hardware, Garden Door, Plush Berber & Glass Paneling On Staircase. Enjoy Private Beach Access (Approx $300yr) Featuring A Clean Sandy Beach, Park & Picnic Area + Boat Docking Privileges! Quiet Low Traffic Lakeside Setting. Meticulously Maintained. Multiple Entrances. Close Tight-Knit Waterfront Community. Excellent Family Home, Cottage Or Income Property! (id:43988)
36 Front Street
Orillia, Ontario
Commercial space located in the heart of downtown Orillia. Excellent exposure, corner location, entrances off two streets, lots of parking and covered carport. Approx 2866 sq ft was previously used for a laundromat and dry cleaning location. C4i Zoning permits many uses. Semi Gross Lease + HST for year 1, Tenant Pays: Business Taxes, Garbage Removal, Natural Gas, Heat, Hydro, Tenant Insurance, Internet, Maintenance/Repairs, Parking, Signage, Snow Removal, Water & Sewer. Owner pays: Property Taxes. (id:43988)
1173 15 Line N
Oro-Medonte, Ontario
Private building lot surrounded by trees and green space, in prime location just steps to Bass Lake and minutes to Orillia for shopping, dining, and easy HWY access. Seller Blue Sky Elevations is a custom home builder of beautiful adjacent homes and is ready to begin building a home for you with zoning certificate, conservation authority permit, and grading plan already completed for large home, septic, and room for potential pool OR you can revise and build your own dream home! HST included in sale price. For land purchase only: Buyer is responsible for their own due diligence. (id:43988)
10 Culinary Lane Unit# 503
Barrie, Ontario
You've Hit The Bullseye With This One & Here Are The Reasons Why! 1) Beautiful 760 Square Feet Suite With Optimal Layout For Entertaining 2) 5th Floor View Overlooks A Stunning Protected Green Space 3) This 1 Bedroom, 1 Full Bathroom Features Upgraded 9 Foot Smooth Ceilings, High End Laminate Flooring, Deluxe Cabinetry, Quartz Countertops, Pot Lights, Full Swing Closet Doors, Glass Enclosed Shower, Gas Hook Up On Balcony For BBQ & Much More 4) Minutes To All Amenities, Friday Harbour, Go Station, Schools, Beach, Parks, Public Transportation & Restaurants 5) 1 Parking Spot Included. (id:43988)
1102 Horseshoe Valley Road W Unit# 220
Barrie, Ontario
Fully updated chalet in the heart of Horseshoe Valley across the street from Horseshoe Resort and The Heights ski hill. This bright and luxurious condo was brought back to the studs and beautifully redone. You will be struck by the clean concept. You will first be drawn to the custom kitchen, which offers quartz countertops, matching backsplash, and stainless-steel appliances. Easy clean laminate flooring, shiplap ceiling and pot lights. The living room can be easily extended by stowing away the murphy bed. Spacious bathroom includes in-suite laundry and tankless water heater. Enjoy access to high-speed fiber internet, relax on your front patio and see the lights of the ski hills, or step out the back patio door to your private backyard area with access to year-round multi purpose trails. Find your adventure and your community here. (id:43988)




