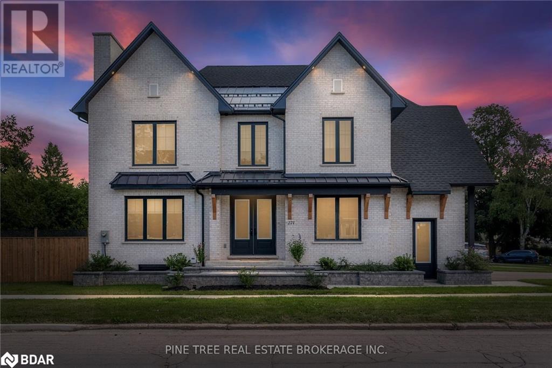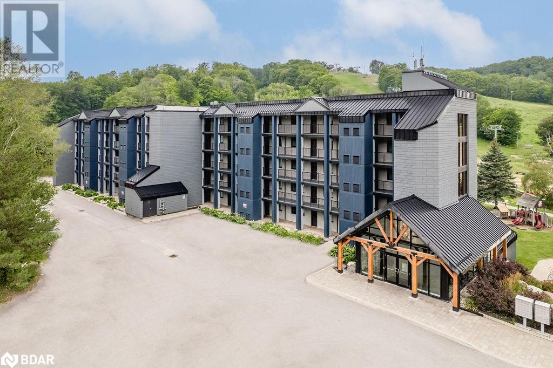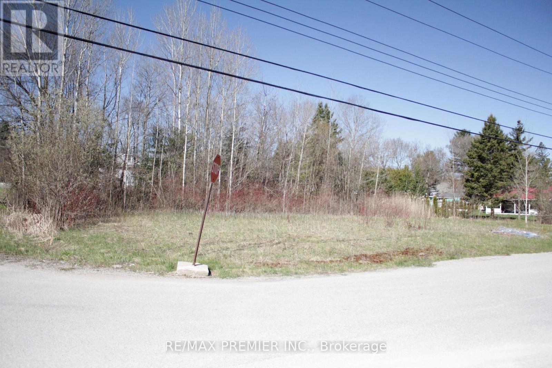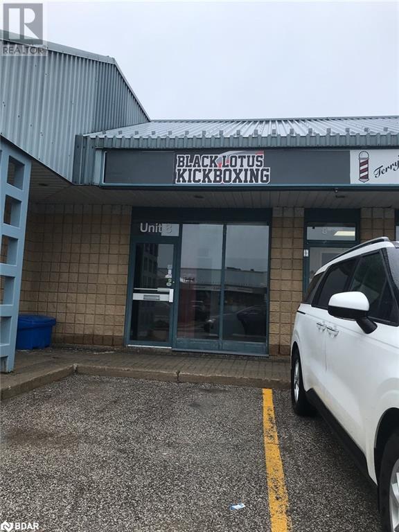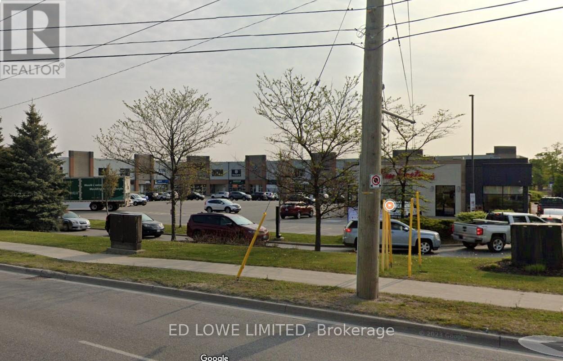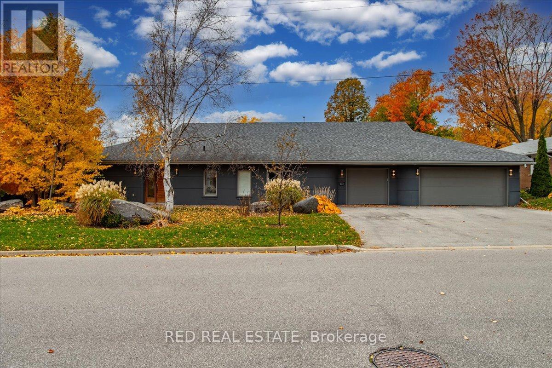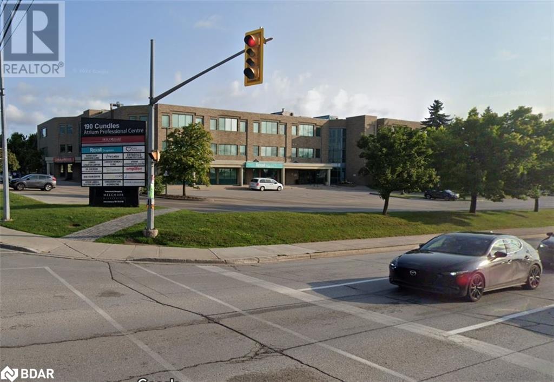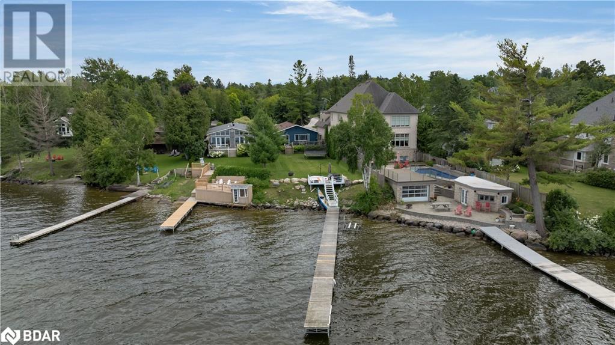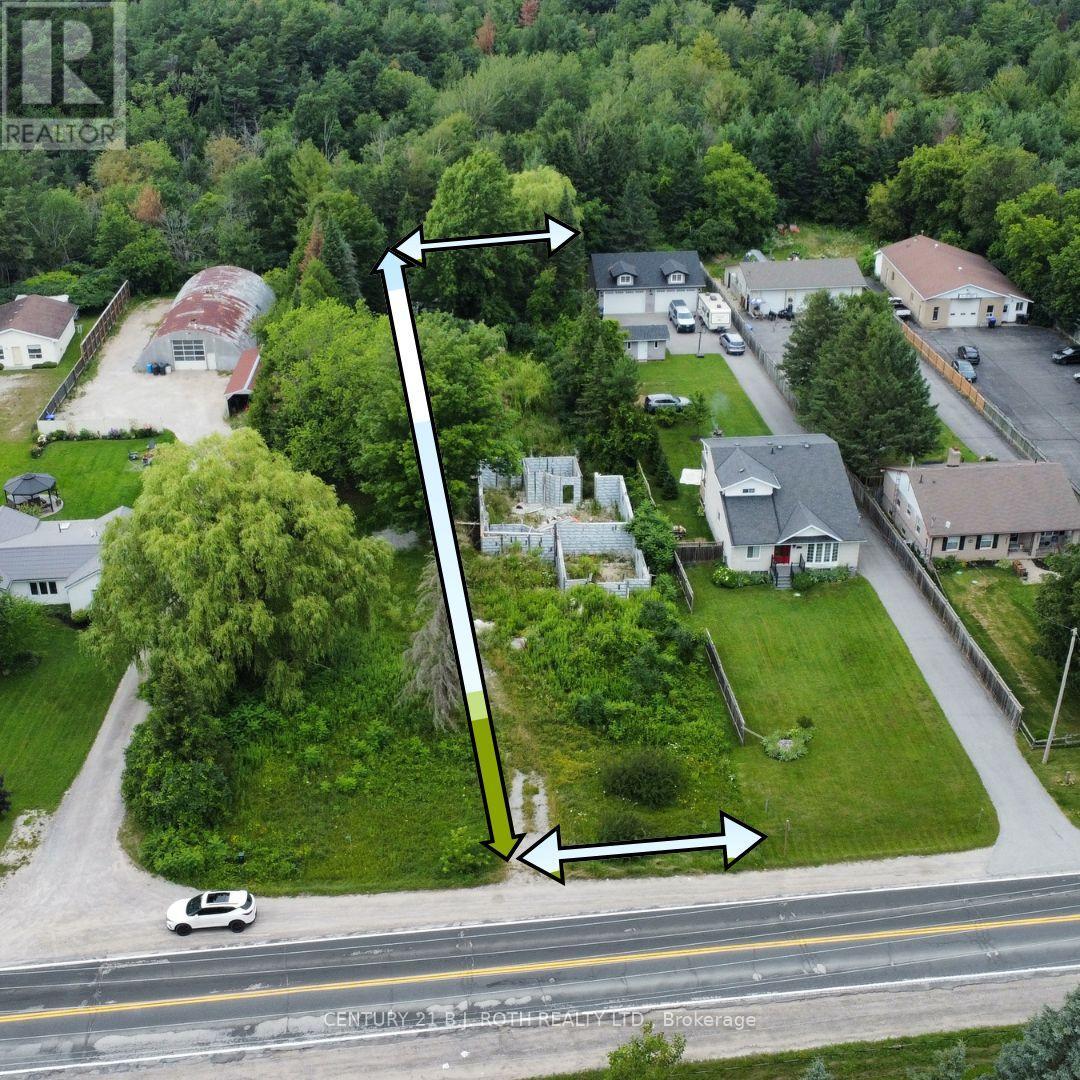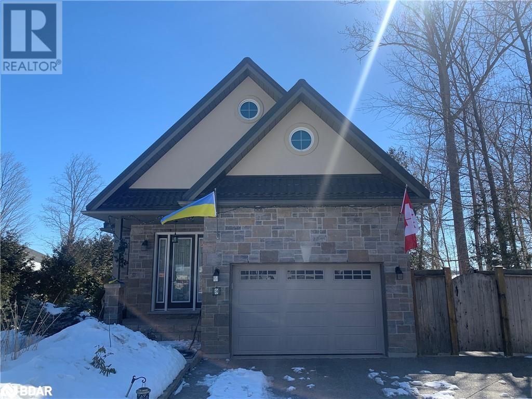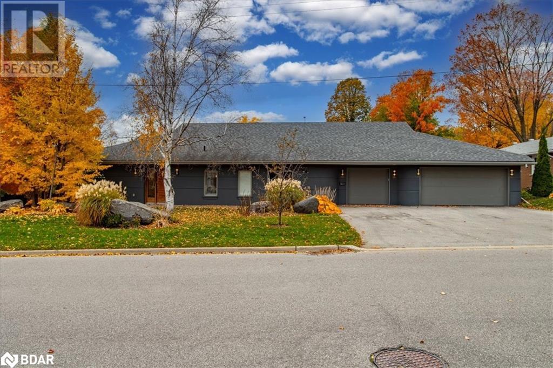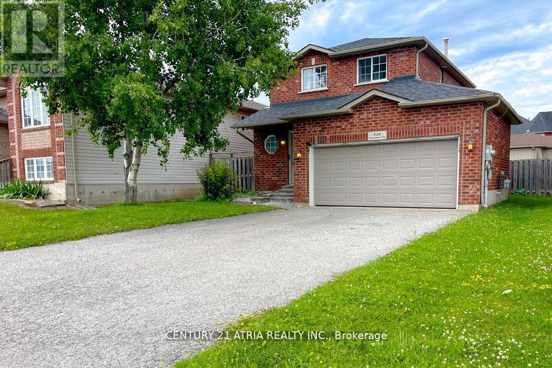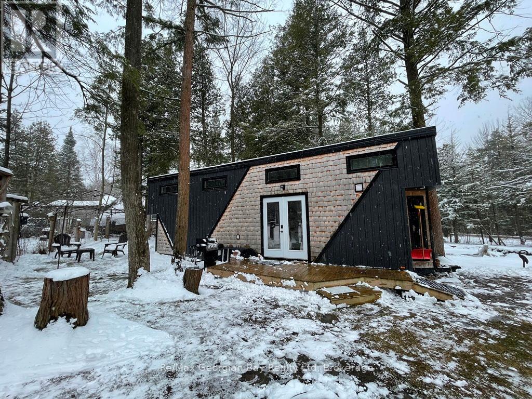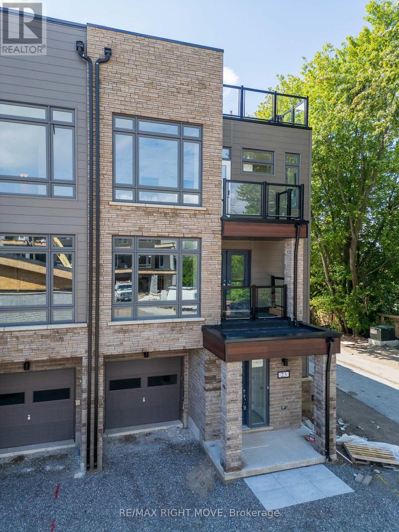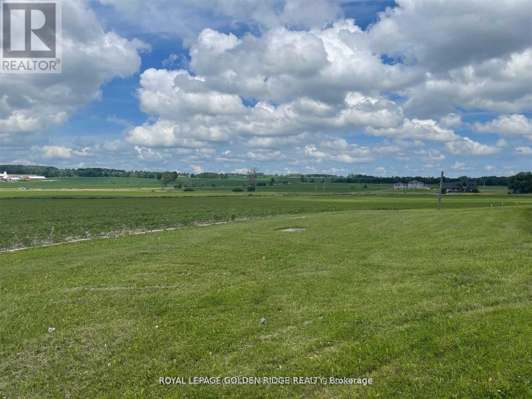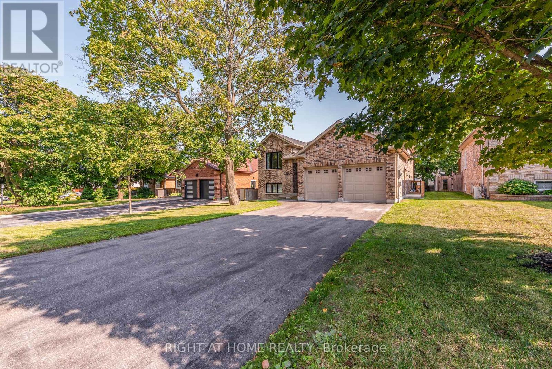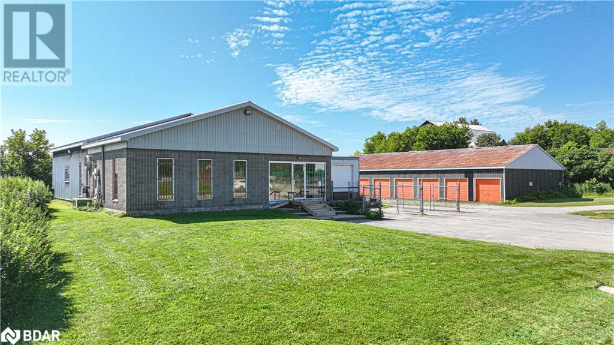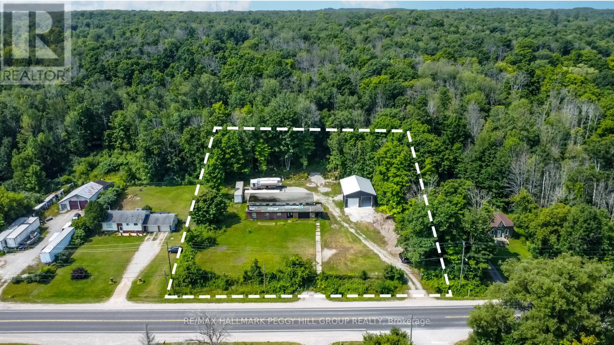
Listings
271 Codrington Street Street
Barrie, Ontario
Fully Furnished. Just Move in!!. Fall in love with the innovative design of this exquisite luxury home nestled in Barrie's desirable east end. The kitchen truly serves as the heart of the home, designed to impress with its oversized island adorned in Handstone Quartz, complemented by a warm walnut butcher block. The custom range, porcelain and marble countertops, and self-contained bar/coffee nook create the perfect atmosphere for entertaining. The open-concept layout flows seamlessly into the cozy front room, where a Napoleon fireplace adds warmth and charm. The designer main-floor laundry room is a perfect blend of style and function, offering every convenience. Upstairs, the second floor offers four bedrooms and three beautifully appointed bathrooms. The primary suite is an indulgent retreat, set in its own wing with soaring vaulted ceilings, a fireplace, double vanities, and a stand-alone tub. Each closet is thoughtfully fitted with custom shelving for optimal storage. Situated on a corner lot, this stunning property is fully fenced with a full deck. quaint, low-maintenance is for those who appreciate outdoor space without the upkeep. While the out space is intimate in size, it offers the perfect cozy retreat for relaxing or entertaining. Just a short stroll to the lake and nearby scenic parks, this home is the perfect blend of luxury, comfort, and convenience. (id:43988)
80 Horseshoe Boulevard Unit# 307
Oro-Medonte, Ontario
Welcome to Unit 307 at Slopeside Condos, nestled in the heart of Horseshoe Valley Resort! This haven is your gateway to all-season delight, from thrilling skiing, snowboarding, and snowshoeing in winter, to invigorating golfing, mountain biking, and hiking in the warmer months. The open-concept living space includes a modern kitchen, adorned with stainless steel appliances, a built-in microwave, and quartz countertops, stands ready to fulfill your culinary desires. After an adventure-packed day, cozy up by the fireplace, letting its warmth caress your senses. Wake up to the expansive primary bedroom, which features a walk-out to the balcony. Designed with inclusivity in mind, this unit is wheelchair accessible, showcasing extra-wide doors in the primary suite and an intelligently designed ensuite. Another generously sized bedroom, a spacious den, and a second modern bathroom ensure ample living space. Convenience meets functionality with an in-unit washer/dryer combo. Indulge in the condominium's lavish amenities, encompassing access to the Horseshoe gym, sauna, and both indoor and outdoor pools, Horseshoe Lake and Beach. Ample parking adds to the ease of living. Just minutes away lies the town of Craighurst, offering essentials like a grocery store, gas station, pharmacy, and restaurants. Barrie and Orillia are a short 20-minute drive, while the GTA is accessible within an hour's distance. For an extra touch of indulgence, the famed VETTA spa is a mere 4 minutes away, promising relaxation beyond compare. This is your chance to relish the distinctive luxuries of Horseshoe Resort, where each day presents a new adventure and each evening, a serene embrace of comfort. (id:43988)
278 Woodlands Avenue
Tay (Port Mcnicoll), Ontario
This Vacant Land 130 X 110 Sq. Feet Lot is Located in a Beautiful Tay Township. It's a Great Investment Opportunity. Walking Distance to Stunning Georgian Bay and Tay Trails. It's Close by to all Other Cities, Only 40 Minutes to Barrie or Orillia. Zoned Residential, Build your Dream Home and Walk Beside the Water. (id:43988)
59 Suzuki Street Unit# Upper
Barrie, Ontario
The main and upper floors—an ideal space for a busy, on-the-go family. Step inside through a beautiful front door and immediately feel the charm of this well-designed residence.Entryway offers a convenient stop & drop station, perfect for keeping your belongings organized,alongside a walk-in closet to store jackets and boots. The main level is designed for both relaxation and entertaining. A spacious kitchen island overlooks the family room, complete with a cozy fireplace, while the dining room is just steps away. Upstairs, you'll discover 5 large bdrms,3 with walk-in closets, & a Jack and Jill bathroom and a luxurious ensuite featuring a shower and dual sinks. Laundry facilities located on this level.Brand-new appliances and blinds. The backyard will be graded and fenced.The driveway is shared with the lower tenant, with each with each unit allocated 1 parking spot on the driveway and 1 in garage. Utilities are shared at a 70/30 split with the lower unit. (id:43988)
2 - 29 Peel Street
Barrie (City Centre), Ontario
This charming bachelor/studio apartment includes main floor living space, eat-in kitchen and bathroom and is located in a prime Barrie area, offering unparalleled convenience. You'll find yourself close to all essential amenities, including local restaurants, the library, and major bus routes. The apartment features a separate entrance, ensuring privacy and ease of access. Shared laundry facilities are conveniently located on the 2nd floor landing. For those with a vehicle, mutual parking is available with one spot reserved just for you. Water, Heat & Hydro included. Tenant Is Responsible For Cable TV And Content Insurance. Prospective tenants are required to supply rental application, credit check, employment letter and 2 reference letters. (id:43988)
29 Peel Street Unit# 2
Barrie, Ontario
This charming bachelor/studio apartment includes main floor living space, eat-in kitchen and bathroom and is located in a prime Barrie area, offering unparalleled convenience. You'll find yourself close to all essential amenities, including local restaurants, the library, and major bus routes. The apartment features a separate entrance, ensuring privacy and ease of access. Shared laundry facilities are conveniently located on the 2nd floor landing. For those with a vehicle, mutual parking is available with one spot reserved just for you. Water, Heat & Hydro included. Tenant Is Responsible For Cable TV And Content Insurance. Prospective tenants are required to supply rental application, credit check, employment letter and 2 reference letters. (id:43988)
Main Fl - 21 Thomson Street
Barrie (City Centre), Ontario
Located in downtown Barrie, 2 bedroom apartment with a charming living space that offers convenience and comfort. With a well-equipped kitchen and a separate bathroom, it provides all the essential amenities for a couple or small family. Its prime location puts you in the heart of the city, with easy access to a variety of shops, restaurants, and entertainment options, making it an ideal choice for those seeking a vibrant urban lifestyle. Tenant is responsible for 100% utilities. (id:43988)
4065 15th Line
Innisfil, Ontario
Top 5 Reasons You Will Love This Property: 1) Exceptional future development opportunity with 137.5-acres of prime land adjacent to developer-owned property, located approximately 465 meters from the municipal boundary of Cookstown in the Town of Innisfil 2) Enjoy the convenience of gas, hydro, and water services available at the road, with easy access to Highway 400 and the upcoming Gateway Casino (2028), enhancing the property's appeal and potential 3) Property includes 80-acres of workable land currently under cultivation, as well as a barn for storage, offering immediate agricultural use and income 4) Fantastic land banking opportunity, providing crop-related income while you plan for future development 5) Potential water available from Innisfil Creek, adding valuable water access and enhancing the overall versatility of the property. Visit our website for more detailed information. (id:43988)
4065 15th Line
Innisfil, Ontario
Top 5 Reasons You Will Love This Property: 1) Exceptional future development opportunity with 137.5-acres of prime land adjacent to developer-owned property, located approximately 465 meters from the municipal boundary of Cookstown in the Town of Innisfil 2) Enjoy the convenience of gas, hydro, and water services available at the road, with easy access to Highway 400 and the upcoming Gateway Casino (2028), enhancing the property's appeal and potential 3) Property includes 80-acres of workable land currently under cultivation, as well as a barn for storage, offering immediate agricultural use and income 4) Fantastic land banking opportunity, providing crop-related income while you plan for future development 5) Potential water available from Innisfil Creek, adding valuable water access and enhancing the overall versatility of the property. Visit our website for more detailed information. (id:43988)
575 West Street S Unit# 8
Orillia, Ontario
Retail/office space. 1576 sq ft; vibrant plaza; mix of tenants - Service Ontario; Chamber of Commerce; M.P.; M.P.P.; Learning Centre. Visual exposure to Hwy 12 bypass. Near M.U.R.F. and downtown. Lots of parking. Well maintained property. (id:43988)
N/a Line 2 North
Oro-Medonte, Ontario
Imagine building your dream home on a nearly 2 acre plot of land in beautiful Oro-Medonte, just north of Shanty Bay Golf Course! This property offers a unique opportunity to create your ideal living space in a peaceful yet accessible location. The property's proximity to Lake Simcoe provides convenient access to skiing, golfing, and nearby institutions like Georgian College and RVH. This large lot provides ample space and a wonderful opportunity to design your dream home including gardens and outdoor amenities. (id:43988)
9 Greenwood Forest Road
Oro-Medonte, Ontario
Experience the charm of waterfront living in this fully furnished upper-level studio apartment, in a stunning waterfront home. Bright and spacious, the open-concept design features laminate flooring and a convenient kitchen area equipped with a sink, toaster oven, and induction hot plate. Enjoy ample storage with large closet space. Modern, private 3-piece ensuite, complete with a glass shower, granite vanity, and cozy heated floors. All utilities are included (heat, hydro, water, internet), along with a designated parking spot for your convenience. Shared entrance. A perfect blend of comfort and style awaits! (id:43988)
7 - 431 Bayview Drive
Barrie (400 East), Ontario
2481s.f. Industrial space at the corner of Bayview & Churchill. Across from Park Place with shopping, restaurants and easy access to Highway 400. High traffic area with plenty of parking and great exposure. $17.00/s.f./yr + TMI $7.75/s.f./yr + HST. Annual escalations. Tenant pays utilities. (id:43988)
Na Line 2 North Line N
Oro-Medonte, Ontario
Imagine building your dream home on a nearly 2 acre plot of land in beautiful Oro-Medonte, just north of Shanty Bay Golf Course! This property offers a unique opportunity to create your ideal living space in a peaceful yet accessible location. The property's proximity to Lake Simcoe provides convenient access to skiing, golfing, and nearby institutions like Georgian College and RVH. This large lot provides ample space and a wonderful opportunity to design your dream home including gardens and outdoor amenities **EXTRAS** None (id:43988)
102 - 190 Cundles Road E
Barrie (Little Lake), Ontario
The Atrium Professional Centre stands as a beacon of sophistication and efficiency in Barrie's bustling landscape. This 3 storey building is situated at the vibrant crossroads of Cundles Road East and St. Vincent Street, this esteemed establishment enjoys the constant hum of activity, making it an unparalleled hub for professionals and visitors alike. Abundant on-site parking ensures stress-free arrivals, while the grand lobby welcomes guests with its welcoming ambiance. Housing a diverse array of medical and professional tenants, fostering an environment where excellence thrives. **EXTRAS** Hydro (id:43988)
53 Scarlett Line
Oro-Medonte, Ontario
A Hidden Gem - Nestled In The Picturesque Rolling Countryside Of Oro-Medonte, Only Minutes Away From Barrie, Midland & Orillia With Quick Easy Access To Hwy 400 And Less Than 3km Away From Residential Areas. Enjoy Nearby Ski Club, Golf Course, Hiking, Snowmobile & Natural Trails, Lakes, Schools, The RVH Hospital, Georgian College & More! Offering 2 Parcels Of Land: With A Scenic River That Runs Through The Middle Of The 2 Parcels. 171 Acres of Predominantly Table Land - 1/2 Available For Agricultural Use & 1/2 Environmentally Protected, Great For Camping & Hunting Either For Personal Use Or Short Stay Rentals For Campers, Mobile Homes, ATV Vehicles & More! Another Great Idea For Business Opportunity, Is To Have Dome Tents For Rent/Tiny Homes (see example photos) They Are Always Fully Booked On AirBnb All Year Round With Top Dollar! Features $250,000. Worth Of Cedar Trees On The Property That Can Be Harvested, 1.5 km Of Private Road & An Endless Amount Of Potential Development! Total Land Measurements As Per Geo-Warehouse: 2,002.85 ft x 2,074.43 ft x 2,886.95 ft. Seller Is Willing To Clear A Percentage Of The Land And Give Vendor Take Back To Buyer. A Great Investment With Future Growth Opportunities! **EXTRAS** Seller Is Willing To Clear A Percentage Of The Land And Give Vendor Take Back To Buyer. 130-Acre Parcel Of Land Available, 70 Acres Available For Agricultural Use, 1.5 Km Private Road. Residential Area Less Than 3Km Away! Adventures Await! (id:43988)
225 Sunnybrae Avenue
Innisfil (Stroud), Ontario
Welcome to this stunning, modern, bright, spacious open concept new custom-built bungalow that exudes timeless elegance and functionality. Located in a highly desired family neighborhood of Innisfil, this bungalow was built with extensive upgrades, attention to details and with a focus on family living, relaxation and entertainment. Spanning 2,500 sq. feet above ground plus a fully finished basement, this home has nearly 5,000 sq. feet of living space. Upon entering you will be greeted by the breathtaking view of your living quarters with soaring ceiling heights accented by a center skylight that bathes the space in natural light. A family room with vaulted ceilings and striking fireplace with floor to ceiling built in shelving unit for all your precious keepsakes. Elegant high interior doors and architectural mouldings throughout. The spacious and inviting primary bedroom features a dream walk in closet a warm and cozy fireplace and it's complemented by a lavish ensuite with heated floors for added comfort. All bedrooms have elegant bathrooms with heated floors. The finished walk-up basement has high ceilings and large windows, that leads to an inviting pool oasis where you can keep cool during the hot summer days. Join in the fun while BBQing in your spacious covered deck off your dream gourmet kitchen. Fully fenced for complete privacy. The exterior has contemporary architectural design enhanced with stone and brick exterior. (id:43988)
88 Cook Street
Barrie (Codrington), Ontario
Unique custom sprawling modern bungalow located in Barrie's East Ends Exclusive Area of Fine Homes is situated on a 110ft x 185ft lot. This home exudes curb appeal, and the interior beams with sophisticated architectural beauty and designer custom finishes. Features 5 bedrooms,3bathrooms, and 10ft ceilings throughout. The very bright open concept layout offers over 3000sqft of living space on one level no stairs and is wheelchair accessible. The kitchen is a chefs dream, complete with a large island, quartz counters, pot filler tap, stainless steel appliances & gorgeous tile backsplash and large pantry. The formal oversize dining area looks amazing with a round table. The spacious primary bedroom has an ex-large walk-in closet & 5-piece ensuite with double sinks, glass shower & soaker tub. Enjoy outdoor activities on the canopied patio which allows for all year around barbecuing. The massive beautiful landscaped fenced yard has a (19' x 38) gas heated inground pool- with a 5deepend and a slide, installed 2 years ago. The double garage has an additional side by side single garage with inside entry to the home. Walking distance to nature trails, downtown, shops and restaurants; close proximity to RVH, Kempenfelt Bay, makes this is a perfect family home. (id:43988)
8464 6th Line
Essa, Ontario
LUXURIOUS 4,544 SQ FT ESTATE ON 10 ACRES WITH IMPRESSIVE OUTBUILDINGS! Welcome to this meticulously renovated 4,544 sq ft estate set on 10 sprawling acres of unmatched countryside tranquillity. Ideally located near Barrie, Angus, and Alliston, this rural sanctuary offers peaceful country living with convenient access to shopping, dining, golf courses, trails, and essential services. A true highlight of this property is the incredible range of outbuildings, offering endless possibilities for hobbyists, equestrians, or anyone in need of extensive space. The impressive 4,500 sq ft barn features four box stalls, three paddocks, a tack/feed room, and tack-up areas, perfect for horse enthusiasts. An additional 62 x 38 ft heated saltbox-style workshop provides ample room for projects or hobbies, while the 18'8 x 28 ft driving shed, chicken coop, and multiple outbuildings add even more versatility. The backyard retreat includes an inground saltwater sport pool, a pool house with a shower and change room, and a spacious timber-framed covered patio. The home itself is a masterpiece of craftsmanship and design. The modern farmhouse exterior features steep gables, a newer steel roof, and a charming blend of brick and blue board and batten siding. Inside, the breathtaking great room boasts soaring ceilings, exposed wood beams, and a grand floor-to-ceiling flagstone fireplace, while expansive windows flood the space with natural light. The handcrafted kitchen is a chef’s dream, complete with custom wood cabinetry, granite and quartz countertops, a farmhouse sink, and a vintage-inspired range. The private primary bedroom, located in its own wing, features a walk-in closet, ensuite, and dedicated staircase for added privacy. A second-floor billiards room or the adjacent flexible space are ideal for a media room, office, playroom, or lounge. This is a rare opportunity to own an extraordinary one-of-a-kind rural sanctuary! (id:43988)
8464 6th Line
Essa, Ontario
LUXURIOUS 4,544 SQ FT ESTATE ON 10 ACRES WITH IMPRESSIVE OUTBUILDINGS! Welcome to this meticulously renovated 4,544 sq ft estate set on 10 sprawling acres of unmatched countryside tranquillity. Ideally located near Barrie, Angus, and Alliston, this rural sanctuary offers peaceful country living with convenient access to shopping, dining, golf courses, trails, and essential services. A true highlight of this property is the incredible range of outbuildings, offering endless possibilities for hobbyists, equestrians, or anyone in need of extensive space. The impressive 4,500 sq ft barn features four box stalls, three paddocks, a tack/feed room, and tack-up areas, perfect for horse enthusiasts. An additional 62 x 38 ft heated saltbox-style workshop provides ample room for projects or hobbies, while the 18'8 x 28 ft driving shed, chicken coop, and multiple outbuildings add even more versatility. The backyard retreat includes an inground saltwater sport pool, a pool house with a shower and change room, and a spacious timber-framed covered patio. The home itself is a masterpiece of craftsmanship and design. The modern farmhouse exterior features steep gables, a newer steel roof, and a charming blend of brick and blue board and batten siding. Inside, the breathtaking great room boasts soaring ceilings, exposed wood beams, and a grand floor-to-ceiling flagstone fireplace, while expansive windows flood the space with natural light. The handcrafted kitchen is a chef’s dream, complete with custom wood cabinetry, granite and quartz countertops, a farmhouse sink, and a vintage-inspired range. The private primary bedroom, located in its own wing, features a walk-in closet, ensuite, and dedicated staircase for added privacy. A second-floor billiards room or the adjacent flexible space are ideal for a media room, office, playroom, or lounge. This is a rare opportunity to own an extraordinary one-of-a-kind rural sanctuary! (id:43988)
Lot 33 Harold Avenue
Coldwater, Ontario
Introducing the SIMCOE model, 1177 sqft of Functional Living Space with Spacious Open Kitchen, Dining & Living areas, 2 Bedrooms, 2 Baths, Plus Main floor laundry. Enjoy Quartz Countertops, Upgraded Cabinetry & Island in your new kitchen, Luxury Vinyl Throughout, Modern Smooth Ceilings, The Convenience of One-piece Acrylic tubs & showers, along with the comfort of an Air Conditioner. This is the Peace of Mind of Brand-new Construction! Live in Coldwater. Only 25 minutes to Barrie, Orillia and Midland. Built by Morra Homes, a New Home builder with Over 30 years' Experience & an Established Reputation for Quality, Value & Service. (id:43988)
190 Cundles Road E Unit# 102
Barrie, Ontario
The Atrium Professional Centre stands as a beacon of sophistication and efficiency in Barrie's bustling landscape. This 3 storey building is situated at the vibrant crossroads of Cundles Road East and St. Vincent Street, this esteemed establishment enjoys the constant hum of activity, making it an unparalleled hub for professionals and visitors alike. Abundant on-site parking ensures stress-free arrivals, while the grand lobby welcomes guests with its welcoming ambiance. Housing a diverse array of medical and professional tenants, fostering an environment where excellence thrives. (id:43988)
23 Nelson Street
Clearview (Creemore), Ontario
Fully serviced, ready-to-build lot in the heart of charming Creemore! Just steps from downtown, this pristine, flat lot boasts 49 feet of frontage and 166 feet of depth perfect for your dream home. Equipped with municipal services (gas, hydro, sewer and water) right to the lot line, this parcel is zoned RS3 (Residential Multiple Low Density) with permitted uses for detached, semi-detached, and duplex dwellings, including accessory dwelling units. Located in a vibrant community renowned for its four-season lifestyle, you can enjoy shopping, cafes, parks, and nearby skiing and beaches year-round. Just 90 minutes from Toronto, Creemore offers the perfect blend of small-town charm and big-city convenience. Here's your chance to build in one of Ontario's most beloved towns. Don't miss out! (Next to #23 Nelson) (id:43988)
56 Gray Lane
Barrie, Ontario
Newly Renovated Waterfront Home! Perfect for Investors Or Multigenerational Families Offering 2 Self-Contained Units! Sought After In Town Lot Featuring Up To 50' Of Waterfront On Kempenfelt Bay And Spanning 315 Deep Showcasing 2 Garages & Ample Parking Space. The Main Floor Unit Offers An Open Concept Main Floor With A Backyard Walk-Out To Enjoy Those Picturesque Sunsets! A Large Kitchen With Ample Cupboards and an Island, Perfect For Entertaining Or Family Gatherings. 3 Healthy-Sized Bedrooms & 2 Full Bathrooms, An Attached single-car garage & A Finished Basement With A Large Rec Room (The Main Floor Unit Includes Half The Finished Basement). The Lower Unit Features A Separate Side Entrance Showcasing A Modern & Tastefully Decorated 1 Bedroom In-Law Suite, Equipped With A 3 p.c. Bathroom, Living + A Healthy Sized Eat-In Kitchen. (id:43988)
3294 Innisfil Beach Road E
Innisfil, Ontario
Nestled In Sought After Neighbourhood In The Town Of Innisfil. Invest Or Build Your Dream Home! Close By The Lake, Innisfil Beach Park, No Conservation Regulations. Ideally Located in a Family Friendly Neighbourhood. Conveniently Close to Shops, Restaurants, Parks, Schools and all other Amenities with Quick Access to Hwy 400 . Connections to municipal water, Septic system, hydro, and gas line. Don't Miss out on this Exceptional Property. (id:43988)
19-22 - 220 Bayview Drive
Barrie (400 East), Ontario
13,400 sqft of mixed warehousing and manufacturing space available in south end Barrie. Easy access to hwy 400. 6 truck-level loading doors and 1 drive-in door. (id:43988)
9 Greenwood Forest Road
Oro-Medonte, Ontario
Experience the charm of waterfront living in this fully furnished upper-level studio apartment, in a stunning waterfront home. Bright and spacious, the open-concept design features laminate flooring and a convenient kitchen area equipped with a sink, toaster oven, and induction hot plate. Enjoy ample storage with large closet space. Modern, private 3-piece ensuite, complete with a glass shower, granite vanity, and cozy heated floors. All utilities are included (heat, hydro, water, internet), along with a designated parking spot for your convenience. Shared entrance. A perfect blend of comfort and style awaits! (id:43988)
88 Cook Street
Barrie, Ontario
Unique custom sprawling modern bungalow located in Barrie’s East End’s Exclusive Area of Fine Homes is situated on a 110ft x 185ft lot. This home exudes curb appeal, and the interior beams with sophisticated architectural beauty and designer custom finishes. Features 5 bedrooms, 3bathrooms, and 10ft ceilings throughout. The very bright open concept layout offers over 3000sqft of living space on one level – “no stairs” and is wheelchair accessible. The kitchen is a chef’s dream, complete with a large island, quartz counters, pot filler tap, stainless steel appliances &gorgeous tile backsplash and large pantry. The formal oversize dining area looks amazing with a round table. The spacious primary bedroom has an ex-large walk-in closet & 5-piece ensuite with double sinks, glass shower & soaker tub. Enjoy outdoor activities on the canopied patio which allows for all year around barbecuing. The massive beautiful landscaped fenced yard has a (19' x 38’) gas heated inground pool- with a 5’ deepend and a slide, installed 2 years ago. The double garage has an additional side by side single garage with inside entry to the home. Walking distance to nature trails, downtown, shops and restaurants; close proximity to RVH, Kempenfelt Bay, makes this is a perfect family home. (id:43988)
236 Dunsmore Lane
Barrie (Georgian Drive), Ontario
Excellence Location with Short Walk to Georgian College & Royal Victoria Hospital, and just a few mins to HWY 400. Large size lot approx 40x130 ft, Double Car Garage, All Brick 2-Storey with a huge back yard, no sidewalk can fit upto 6 cars on driveway plus2 in garage. Renovated throughout plus new Roof in 2019. Updated new Kitchen incl Cabinets, Appliances, Quartz Countertops, vanities in bathrooms and Light Fixtures. Finished Basement With Large Laundry room. Fully Fenced Spacious Backyard With Large Deck for children, students and/or family to enjoy, or walk across the street to Parks (id:43988)
4 Spice Way Unit# 515
Barrie, Ontario
Welcome To The Culinary Inspired Bistro 6 Condos! The First Community To Be Built In Hewitt's Gate, The Gateway To Barrie. This 2 Bedroom, 2 Bath Condo On The Fifth Floor Features An Open-Concept Floor Plan. The Primary Bedroom Is Generously Sized & Offers A Beautifully Designed En-Suite. Entertain Your Guests From The Bright And Airy Kitchen With Clear Sight Lines Right Through To The Balcony (Which Features Gas Hook Up For Bbq) Occupants Of This Unique Complex Are Granted Access To Thoughtfully Curated Amenities Such As A Community Gym, Community Kitchen With A Library For All Your Cooking Needs, Outdoor kitchen, Basketball Court, Wine Lockers & Yoga Studio. Only Minutes To Shopping, Restaurants And Hwy 400. Quick Walk To The GO Station, Making This An Ideal Location For Commuters. (id:43988)
681 Yonge Street Unit# 502
Barrie, Ontario
ELEVATE YOUR LIFESTYLE WITH LUXURIOUS UPGRADES, EXCEPTIONAL AMENITIES, & TWO PARKING SPACES! Step into this stunning condo built in 2022 that exudes sophistication and contemporary flair. From the moment you enter, you'll be captivated by the modern design and luxurious upgrades. The spacious kitchen is a showstopper, featuring sleek white cabinets, stainless steel appliances, and quartz countertops, including an island with an eye-catching waterfall edge that's perfect for entertaining. The living room is bathed in natural light from large sunlit windows, accentuated by elegant wainscoting that adds a touch of refinement. Both bedrooms offer direct access to a private balcony through sliding glass walkouts, creating the ideal spot to unwind and enjoy the fresh air. The west-facing orientation treats you to breathtaking sunset views every evening. The primary bedroom is a serene retreat with a spa-like ensuite showcasing a walk-in shower. The guest bathroom provides flexibility with a convenient shower/tub combination, both finished with modern quartz countertops. Throughout the unit, cohesive grey vinyl flooring and upgraded baseboards deliver a sleek, cohesive look, while modern tile enhances the bathrooms. With 9-foot ceilings and upgraded light fixtures, the space feels open, airy, and inviting. The convenience of in-suite laundry and a location away from the elevator ensures a quiet living environment. This condo also offers incredible value with two parking spaces (one underground and one above ground) and a storage locker. The building amenities include a rooftop terrace featuring a lounge and BBQ area, a gym, a party room, and concierge services. Don't miss this opportunity to own a sophisticated west-facing suite in a vibrant and modern community. (id:43988)
56 Knicely Road
Barrie (Painswick North), Ontario
Welcome to 56 Knicely Road!! This, 3 bedroom, 2 bathroom home is located on a quiet street in South Barrie and shows 10++. Features include; gleaming hardwood and ceramic flooring; eat-in kitchen with granite counters, tiled backsplash, and plenty of cupboards. The dining room has custom built-in cabinetry and opens to the bright spacious living room with gas fireplace. The double french doors lead to an oversize deck, with a hot tub and bar with bar stools, great for entertaining. There are 3 bedrooms on the upper level, including a spacious primary bedroom; hardwood flooring, closets with built in storage, and a jet tub in the main bath. The fully finished lower level is designed for relaxation, featuring a welcoming family room with a gas fireplace, a 4-piece bathroom and cold storage room. The large fenced yard has trees, perennial gardens, a firepit and 2 sheds. The double wide driveway with the absence of a sidewalk provides extra parking and the garage has inside entry to the home. Includes, appliances, central vac, central air, 3 security camers-2 in front and one at the back door with memory card- with hook up for a hard drive recorder. Close to schools, shopping and Barrie South GO, makes this an ideal family home. Some photos are Virtually Staged. (id:43988)
91.5 King Road
Tay (Waubaushene), Ontario
TINY HOME ONLY DOES NOT COME WITH THE LAND ~ IT NEEDS TO BE MOVED TO YOUR OWN PROPERTY WELCOME TO ONE OF TODAYS UNIQUE OPTIONS FOR A YEAR ROUND BUNKIE/GUEST HOUSE OR AN AMAZING WAY TO RELAX AFTER A COLD AND WET DAY HUNTING! THIS ADORABLE CUSTOM 32' TINY HOME HAS BEEN BUILT & DESIGNED WITH THE ULTIMATE STORAGE & BEST USE IN MIND OFFERING MANY COMFORTS OF HOME! FEATURES INCLUDE THE CAPABILITY OF 6 GUESTS, CUSTOM KITCHEN WITH BUILT IN APPLIANCES/POT LIGHTS/POT DRAWER/PULL OUT SPICE RACK AND DOUBLE GARBAGE CONTAINERS/FRIDGE CAN BE PROPANE OR ELECTRIC/OPEN SHELVING/ FARM HOUSE DOUBLE SINK, WALK OUT FRENCH DOORS TO DECK, PROJECTOR & SCREEN IN LIVING ROOM AREA, BUILT IN TABLES, STORAGE BOXES IN CEILING ABOVE SOFA, STORAGE SHELVES UNDER STAIRS TO MAIN BEDROOM LOFT, 3 PC BATHROOM WITH LARGE RAIN HEAD SHOWER/ELECTIC TOILET, AN ELECTRIC FIREPLACE, A DUCTLESS MINI-SPLIT, WASHER & DRYER CONNECTIONS, 50 GALLON WATER TANK, AS WELL AS THE ELECTRICAL SYSTEM FEATURES THE FUTURE POSSIBILITY TO ADD A SOLAR PANEL FOR OFF THE GRID LIVING OR BACK UP POWER FOR WHEN THE HYDRO GOES OFF! THIS HOME ALSO COMES WITH VERSATILE FURNISHING INCLUDED. HAVE WE PEAKED YOUR INTEREST OR CURIOSITY...***BUYER TO VERIFY WITH YOUR TOWNSHIP ON ALLOWED USES, REQUIRED PERMITS AND TO MOVE THE TINY HOME ~ TINY HOME ONLY FOR SALE NO LAND. (id:43988)
8383 9 County Road
Clearview, Ontario
This Cottage by the river is nestled on 11.5 acres in the forest of the Nottawasaga conservation land, set back from the Noisy River and it could not be any cuter. Turn-key and ready for you to enjoy. You will love this little home- In the Upper loft you will find cathedral ceilings and chapel windows. Designed with 2 private bedroom and custom built barn doors. Loads of natural light stream through into the living and dining room area. Open Concept, bright with Built-ins, Hardwood floors throughout add to the country charm. Enjoy coffee on your deck by the river. Start your morning with forest hikes on your own property! This large property offers stunning views and lots of room for outdoor activities during all 4 seasons, river tubing, gardening, picnics... And a perfect space for your hammock and fire pit. Garden shed for your tools. A short 4 min drive into old historic downtown Creemore where you can explore the original craft brewery and amazing shops and restaurants. Only 20 min drive from Blue Mountain and less than 10 min from Devils Glen Ski Resort. (id:43988)
23 Wyn Wood Lane
Orillia, Ontario
Welcome to Orillia Town Fresh! Perfectly positioned between Colburn and Elgin Streets, this prime location is just a short stroll from downtown, local grocery stores, scenic parks, and the vibrant Port of Orillia.Step inside through either the street-level entrance or private garage into a welcoming foyer that opens to a versatile rec roomperfect for a home office, gym, or additional living space.The second floor boasts an open-concept layout ideal for entertaining. The modern kitchen, complete with quartz countertops and brand-new appliances, flows seamlessly into the breakfast and living rooms, offering views of the clubhouse. A convenient powder room is also located on this level.Upstairs, the third floor features three sunlit bedrooms, including a serene primary suite with an ensuite bath. Natural light floods the space, thanks to the additional end-unit windows, giving it the feel of a semi-detached home.The showstopper is the massive rooftop terrace, where you can unwind with stunning panoramic views of Lake Couchichinga perfect retreat for hosting friends or enjoying quiet moments.With 2,011 sq. ft. of thoughtfully designed living space, this home includes 3 bedrooms, 3 bathrooms, fresh paint throughout, and a full Tarion warranty transferable to the new owner. Move-in ready and designed for modern living, this property is waiting to welcome you home. (id:43988)
23 Wyn Wood Lane
Orillia, Ontario
Welcome to Orillia Town Fresh! Perfectly positioned between Colburn and Elgin Streets, this prime location is just a short stroll from downtown, local grocery stores, scenic parks, and the vibrant Port of Orillia. Step inside through either the street-level entrance or private garage into a welcoming foyer that opens to a versatile rec room—perfect for a home office, gym, or additional living space. The second floor boasts an open-concept layout ideal for entertaining. The modern kitchen, complete with quartz countertops and brand-new appliances, flows seamlessly into the breakfast and living rooms, offering views of the clubhouse. A convenient powder room is also located on this level. Upstairs, the third floor features three sunlit bedrooms, including a serene primary suite with an ensuite bath. Natural light floods the space, thanks to the additional end-unit windows, giving it the feel of a semi-detached home. The showstopper is the massive rooftop terrace, where you can unwind with stunning panoramic views of Lake Couchiching—a perfect retreat for hosting friends or enjoying quiet moments. With 2,011 sq. ft. of thoughtfully designed living space, this home includes 3 bedrooms, 3 bathrooms, fresh paint throughout, and a full Tarion warranty transferable to the new owner. Move-in ready and designed for modern living, this property is waiting to welcome you home. (id:43988)
2825 4th Line
Innisfil, Ontario
Great Investment Opportunity! 104 Aces Of Land In Innisfil's Fast-Growing Area, Corner Intersection Of 10th Side Road And 4th Line, Very Close To Hwy 400 And Lake Simeco.Recently New Real Estate Development In The Surrounding Area. **EXTRAS** The Barn And House Will Be Sold In As-Is Condition. The Farm Is Renting To A Farmer Now. (id:43988)
11 Ottaway Avenue
Barrie (Wellington), Ontario
Discover This True Gem House LocatedIn The Highly South-After East End Of Barrie On A Quiet Street In A Safe, Family-Friendly Neighbourhood. The Sunny And Bright Main Floor boasts An Open Concept Living/Dining Area Featuring A Cozy Gas Fireplace,Large Windows,, And Sliding Doors To The Backyard. The Main Level Also Includes Three Generously Sized Bedrooms And Two Full Washrooms.The Modern, Wisely Designed Chef's Dream Kitchen Is Equipped With Stainless Steel Appliances, Granite Countertops, And Central Island. It Creates A Perfect Space For Family Gathering And Entertaining. Recently Installed Laminate Flooring Adds A Fresh And Cozy Appearance To Both Levels. The Nicely Finished Basement (2024) Features A Separate Entrance,Great Room, 2 Bedrooms, 3 Pcs Washroom. It Would Be Ideal For In-Law Suite Or Rental Potential.New Water Filter And Water Softener Were Installed In 2024. The Private Cozy Backyard With Mature Trees Offers A Perfect Retreat Around The Year! **EXTRAS** Fridge, Stove,D/W,Washer And Dryer,Additional 2-in-1 Washer And Dryer (id:43988)
159 Mill Street E
Essa (Angus), Ontario
Prime Commercial Property with Currently Established as Veterinary Clinic Discover an exceptional opportunity to own a versatile commercial property in a sought-after location. Currently operating as a fully functional veterinary clinic, this property is ideally suited for medical, healthcare, or other professional services, with the flexibility to adapt to various business needs. Key Features: Purpose-Built Clinic Space: Thoughtfully designed layout featuring reception and waiting areas, multiple examination rooms, surgery and treatment areas, office space, and ample storage. Modern Amenities: Well-maintained utilities, and plumbing tailored to meet the needs of a healthcare environment. Prime Location: High-visibility property in a bustling area with excellent foot traffic, convenient access to major roadways, and ample parking for staff and clients. Expansion Potential: Spacious floor plan with the flexibility to modify or expand for additional services or alternate uses. Turnkey Option: Location perfect for veterinarians looking to establish or expand their practice. Whether you're an investor seeking a commercial property with strong potential or a professional ready to continue the legacy of care, this property is an exceptional find. **EXTRAS** Prime Location: Located on the highly visible Mill Street, offering excellent exposure to both foot and vehicle traffic, ensuring your business remains at the forefront of the local community. (id:43988)
Bsmt - 62 Stewart Avenue
New Tecumseth (Alliston), Ontario
BRIGHT LARGE LOWER LEVEL UNIT. 1 BEDROOM WITH 2 CLOSETS AND AN EGRESS WINDOW, 3PC BATH AND A LARGE REC ROOM WITH FIREPLACE. SEPARATE LAUNDRY AND SEPARATE ENTRANCE. TENANT TO PAY 25% UTILITIES. 1 PARKING ON DRIVEWAY. **EXTRAS** USE OF LANDLORD'S: FRIDGE, STOVE, WASHER, DRYER. (id:43988)
2375 Durham Regional Road 15
Brock, Ontario
Farming is a lifestyle, whether you're cultivating the land or raising livestock. 2375 Durham Rd 15 in Beaverton provides you with unlimited options, in a location offering excellent exposure via 3 road frontages, on a main regional road in close proximity to the GTA. Operating pesticide-free and utilizing rotational grazing practices for the past 10 years, the soil has been well-maintained. The land is tile drained and will be productive for generations to come. Whether you're interested in specialty farming, cash crops or livestock, numerous outbuildings are available to meet your needs. A rolling greenhouse, temperature controlled seed house, heated office space with walk-in fridges & freezer; a bank barn, cattle barn, drive shed with workshop, newly-constructed building on Thorah Concession 6; all of the farm outbuildings are in good condition and the property has RU zoning to accommodate a variety of permitted uses. The 1.2M gallon pond provides irrigation throughout the 120 Workable Acres and each large field has individual electric fencing. The 48kW diesel Generac generator has been direct wired to provide automatic backup in the event of a power failure. The 4 bedroom, 1.5 bath home is a spacious 2,000 sf (as is). With 206 Acres of farmland and mixed bush, the possibilities are endless. Be sure to ask your realtor for the full list of details in the Property Features document. **EXTRAS** This property offers unlimited potential for the discerning farmer, investor or visionary! (id:43988)
41 Jamieson Drive
Oro-Medonte, Ontario
Introducing an exceptional investment opportunity in Oro-Medonte, strategically located just off the highway in the sought-after Forest Home Industrial Park. This versatile property is zoned ED (Economic Development), allowing for a wide range of light industrial and commercial uses. The main building is purpose-built for light industrial manufacturing, featuring a functional layout designed to meet diverse business needs. Upon entering, you'll find a welcoming reception area, two private offices, two bathrooms, and a lunchroom, creating a comfortable and efficient workspace. At the rear, the building opens to a spacious industrial area with a loading dock equipped with a dock leveler, perfect for seamless truck-level deliveries and operations. Adding to its appeal, the property includes a storage facility with 16 fully rented units, each measuring 10x20. These units are currently leased at below-market rates, offering immediate and reliable income to offset operating costs or enhance profitability. With its strategic location, flexible zoning, and additional revenue stream, this property is an ideal choice for businesses, investors, or entrepreneurs looking to expand or establish operations in a high-demand area. Opportunities like this don’t last long. Book your private viewing today and explore the potential of this premier commercial property! (id:43988)
12864 County Rd 16
Coldwater, Ontario
PRIME COMMERCIAL PROPERTY LESS THAN AN HOUR FROM BARRIE WITH ENDLESS POTENTIAL! Unlock the potential of this incredible investment opportunity to own not one but two expansive shops on over an acre of land. This secure location is ideal for storing personal toys, trailers, cars, trucks, boats, ATVs, and more. Plus, take advantage of an “all-in-one” custom property maintenance management and security package to ensure your investment runs smoothly. Conveniently situated less than an hour from Barrie, this property is located across from extensive walking, biking, and snowmobile trails that connect to Midland and Orillia. Both shops feature durable cement floors, large garage doors, and Roger’s high-speed internet, along with upper-floor office space and top-tier security with lights and cameras inside and out. A Seacan on-site provides additional storage, and a negotiable 5th wheel further enhances the value of this property. Whether for personal use or expanding your business, this is an exceptional opportunity you don’t want to miss! (id:43988)
22 Nicholson Drive
Barrie, Ontario
Welcome to this charming all-brick bungalow, nestled on a quiet street in the highly sought-after Ardagh neighbourhood. This beautifully maintained home offers 2+1 bedrooms and 2 full baths, making it ideal for families, first-time buyers, or downsizers. The bright, eat-in kitchen is perfect for family meals and offers a walkout to the yard, while the freshly painted interior creates a welcoming and move-in-ready atmosphere. The basement and stairs feature brand-new flooring, adding a fresh, modern touch to the home. Enjoy the convenience of being close to parks, schools, and local amenities. Don't miss your chance to own a piece of this wonderful neighborhood! (id:43988)
12864 County Rd 16
Severn (Coldwater), Ontario
PRIME COMMERCIAL PROPERTY LESS THAN AN HOUR FROM BARRIE WITH ENDLESS POTENTIAL! Unlock the potential of this incredible investment opportunity to own not one but two expansive shops on over an acre of land. This secure location is ideal for storing personal toys, trailers, cars, trucks, boats, ATVs, and more. Plus, take advantage of an all-in-one custom property maintenance management and security package to ensure your investment runs smoothly. Conveniently situated less than an hour from Barrie, this property is located across from extensive walking, biking, and snowmobile trails that connect to Midland and Orillia. Both shops feature durable cement floors, large garage doors, and Rogers high-speed internet, along with upper-floor office space and top-tier security with lights and cameras inside and out. A Seacan on-site provides additional storage, and a negotiable 5th wheel further enhances the value of this property. Whether for personal use or expanding your business, this is an exceptional opportunity you dont want to miss! (id:43988)
12864 County Rd 16
Coldwater, Ontario
DIVERSE PROPERTY NEAR BARRIE WITH EXTENSIVE ZONING OPTIONS! Unlock the potential of this extraordinary property, located less than an hour from Barrie! Situated right across the road from a vast trail network connecting you to Midland and Orillia, this property offers a rare combination of business and lifestyle opportunities. Whether you're envisioning an agricultural produce warehouse, a veterinary clinic, or even an equestrian facility, the options are vast and varied. The two expansive shops on the property are a game-changer, equipped with Roger's high-speed internet, upper-floor office space, and comprehensive security systems, including lights and cameras inside and out. With large garage doors on both buildings, you'll enjoy seamless access for vehicles and equipment, making operations a breeze. With zoning that permits uses from a single detached dwelling to a public park, forestry, a group home, and even an abattoir, the opportunities here are virtually limitless. This property is a smart investment for forward-thinking entrepreneurs looking to capitalize on a unique opportunity. Bring your vision to life in this versatile space! (id:43988)
56 Knicely Road
Barrie, Ontario
Welcome to 56 Knicely Road!! This, 3 bedroom, 2 bathroom home is located on a quiet street in South Barrie and shows 10++. Features include; gleaming hardwood and ceramic flooring; eat-in kitchen with granite counters, tiled backsplash, and plenty of cupboards. The dining room has custom built-in cabinetry and opens to the bright spacious living room with gas fireplace. The double french doors lead to an oversize deck, with a hot tub and bar with bar stools, great for entertaining. There are 3 bedrooms on the upper level, including a spacious primary bedroom; hardwood flooring, closets with built in storage, and a jet tub in the main bath. The fully finished lower level is designed for relaxation, featuring a welcoming family room with a gas fireplace, a 4-piece bathroom and cold storage room. The large fenced yard has trees, perennial gardens, a firepit and 2 sheds. The double wide driveway with the absence of a sidewalk provides extra parking and the garage has inside entry to the home. Includes, appliances, central vac, central air, 3 security camers-2 in front and one at the back door with memory card- with hook up for a hard drive recorder. Close to schools, shopping and Barrie South GO, makes this an ideal family home. Some photos are Virtually Staged. (id:43988)
41 Jamieson Drive
Oro-Medonte, Ontario
Introducing an exceptional commercial property located in Oro-Medonte, right off the highway in the Forest Home Industrial Park. The main building is designed for light industrial manufacturing and is zoned ED (Economic Development), offering a versatile range of permitted uses. These include outdoor storage, agricultural support uses, building contractor supply outlets, custom workshops, equipment sales and rental establishments, printing establishments, and more. As you enter, you'll find a reception area, two offices, two bathrooms, and a lunchroom, providing a comfortable and functional workspace. The back of the building features a spacious, open area with a loading dock equipped with a Dock leveler, ideal for efficient truck-level deliveries. Additionally, the property includes a storage facility with 16 units, each measuring 10x20. All storage units are fully rented out at below market value, providing a steady income stream to help offset your monthly expenses. Dont miss this opportunity to secure a prime commercial property in a strategic location. Schedule a viewing today! (id:43988)

